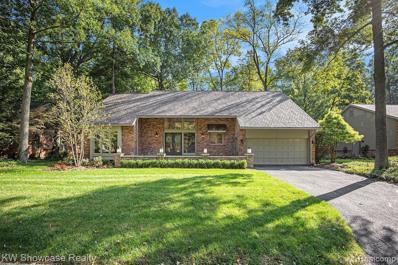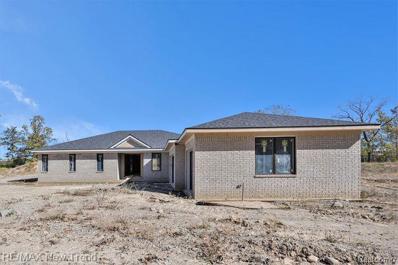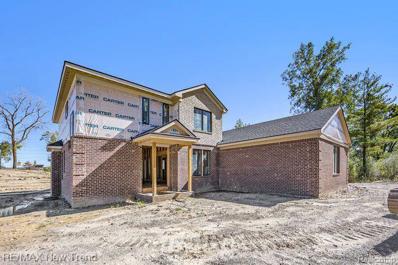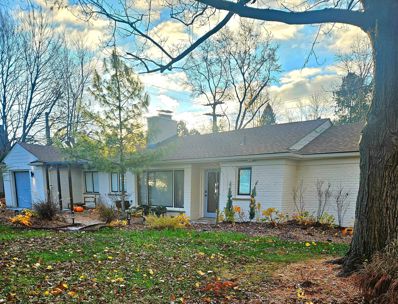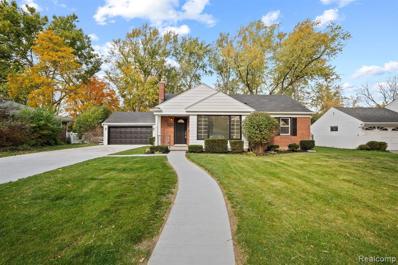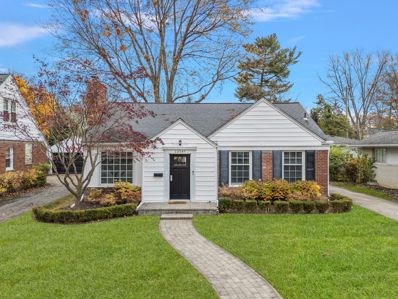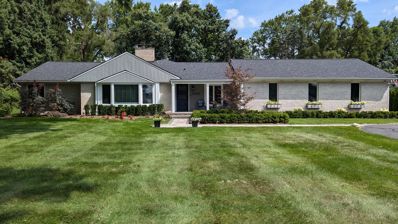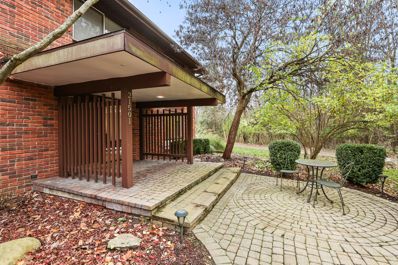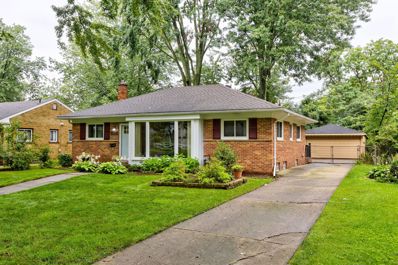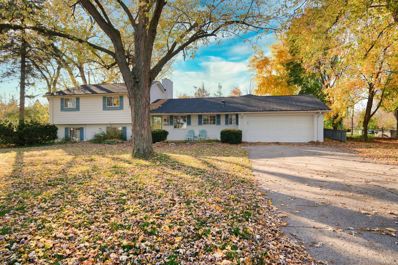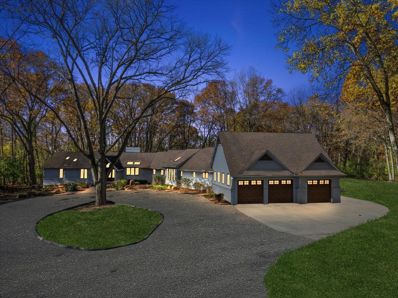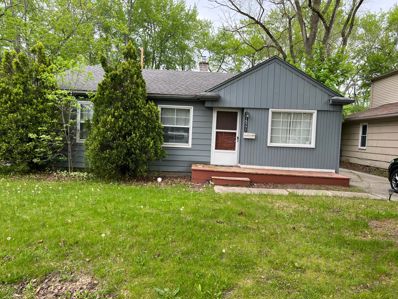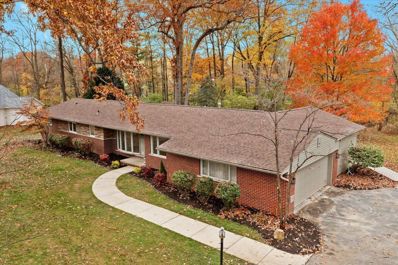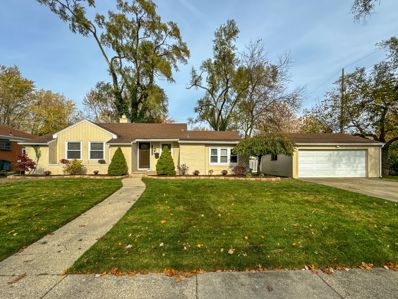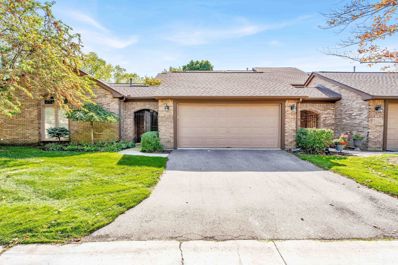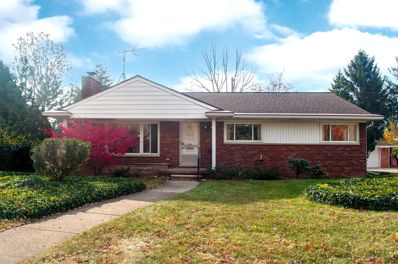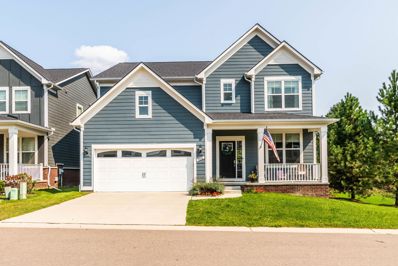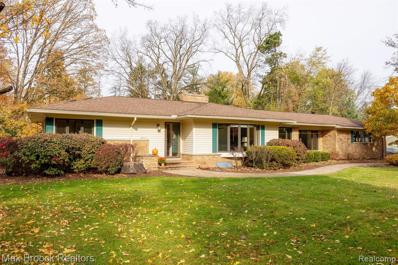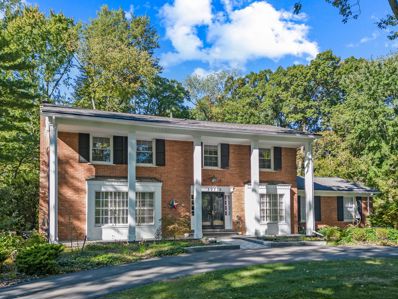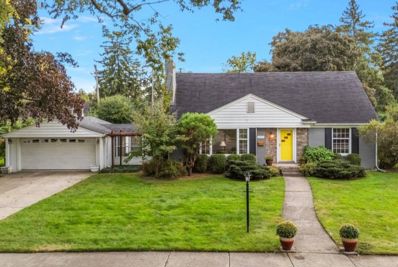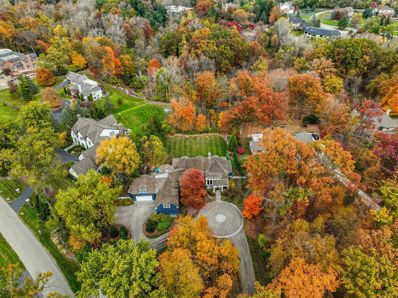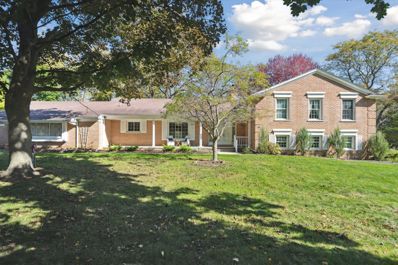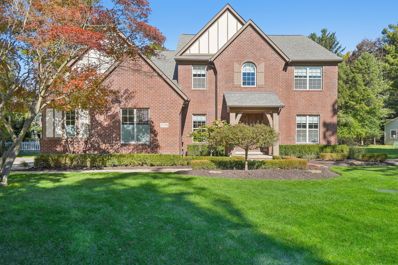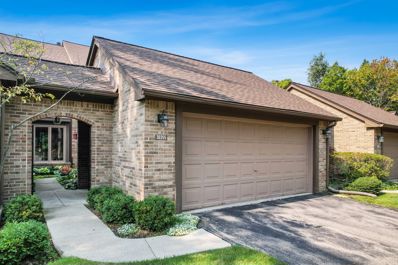Franklin MI Homes for Sale
- Type:
- Single Family
- Sq.Ft.:
- 3,281
- Status:
- NEW LISTING
- Beds:
- 4
- Lot size:
- 0.23 Acres
- Year built:
- 1979
- Baths:
- 4.00
- MLS#:
- 20240089727
- Subdivision:
- OUTLANDS
ADDITIONAL INFORMATION
Exclusive 24 home development with Birmingham Schools. This stunning home was totally renovated in 2024 & sits on a premium lot backing to woods for tranquility. 2 Primary suites to include one on the 1st floor plus four full baths. New paver walkway & porch welcome you to a grand two story foyer. Spacious great room with soaring ceilings, fireplace & wall of windows. Open floor plan with 5 separate door walls that not only provide an abundance of natural light but also lead to your 1200 sq ft deck overlooking your peaceful backyard oasis. Engineered floating hardwood floors throughout the first floor + custom lighting. Great room opens to formal dining & kitchen. Gourmet kitchen is a cooks dream with plenty of cabinet & counter space, huge island, custom backsplash, quartz counters & stainless appliances. 1st floor vaulted primary suite with door wall to deck, overlooks your serene backyard. Walk in closet & luxurious private bath with Led mirror, double sinks, quartz counters, porcelain flooring & custom tiled shower. 2nd first floor bedroom would make a great office. There is a 2nd full bath on first floor as well. Beautiful staircase with iron railing leads to loft area & second spacious primary suite with large walk in closet + double closet & is plumbed for a second laundry. Another luxurious bathroom with double sinks, quartz counters, porcelain flooring & oversize custom tiled shower. 2nd upstairs bedroom also has a walk in closet & a private full bath with tub. Huge basement has endless possibilities with two fully finished rooms, plumbed for a bathroom plus a 35 x 20 unfinished space is great for storage or could also be finished for even more sq feet. 2 new furnaces, 2 new hot water tanks, new AC unit, new roof + some updated windows/doorwalls. 1 mile to Oakland Hills & 5 miles to Birmingham for a multitude of exclusive shopping & dining options. Association fee covers lawn maintenance & snow removal for care free living. Must see this unique community! Immediate occupancy available.
- Type:
- Single Family
- Sq.Ft.:
- 2,687
- Status:
- NEW LISTING
- Beds:
- 3
- Year built:
- 2024
- Baths:
- 2.10
- MLS#:
- 20240089589
ADDITIONAL INFORMATION
New Construction Spacious Ranch Home Under Construction in Franklin Commons! This home is under construction and has been framed on the interior. Still time to choose your custom selections! Home Features a Sprawling Open Floor Plan with 3 Bedrooms, 2.5 Baths, and a 3 Car Garage! Foyer Opens to a Spacious Great Room with Fireplace. Gourmet Kitchen & Dining Room! Primary Suite w/ 2 Walk-In Closets and Luxurious Bath. 2 Additional Large Bedrooms. Library/Study. 1st Floor Laundry Room and Mud Room. All M & D Approx. New Construction Available in New Development in Franklin! Will Build to Suit for your New Dream Home! Multiple Lots Available! 2 Lots have Foundations Poured for Ranch and Colonial and are Ready to Build! Several Lots can also be Sold Vacant Land for $299,000. All M & D Approx.
- Type:
- Single Family
- Sq.Ft.:
- 2,521
- Status:
- NEW LISTING
- Beds:
- 3
- Year built:
- 2024
- Baths:
- 2.10
- MLS#:
- 20240089579
ADDITIONAL INFORMATION
New Construction Colonial in the Franklin Commons Community. Home is currently under construction and it is framed on the interior. This home offers an open floor plan with a Large Great Room with Fireplace, Gourmet Island Kitchen w/ Granite and Breakfast Nook. Library/ Study or Formal Dining Room. 1st Floor Laundry & Powder Room. Upper Level features a Spacious Primary Suite with Huge Walk-In Closet and Bath. 2nd & 3rd Bedrooms with Large Walk-In Closets and an Adjoining Jack and Jill Bathroom. Huge 3 Car Garage. Home can be finished very soon. There is still time to make custom selections. All M & D Approx.
- Type:
- Single Family
- Sq.Ft.:
- 1,678
- Status:
- NEW LISTING
- Beds:
- 3
- Lot size:
- 0.25 Acres
- Baths:
- 2.00
- MLS#:
- 60356939
- Subdivision:
- BEVERLY MANOR NO 1
ADDITIONAL INFORMATION
PICTURES COMING SOON! Charming, completely renovated brick ranch in Beverly Hills, COMES WITH A HOME WARRANTY PAID BY THE SELLER. Perfect location with Birmingham Schools. Welcome to your mid-century inspired new home, nestled in a secluded cul-de-sac in Beverly Hills. This charming brick ranch boasts a large, beautifully landscaped lot and features a host of modern updates for comfortable living. Key Features: New Roof (2024): Enjoy peace of mind with a brand-new roof. Bright and Sunny: Numerous windows and door walls with southern exposure flood the home with natural light. Modern Kitchen (2024): A stunning new kitchen with high-end finishes, granite countertops, stainless steel sink, stylish backsplash, brand new hardwood flooring, and new appliances. Spacious Living Areas: The expansive front-to-back living room features a gas fireplace with a live-edge walnut mantel and opens to a dining room with a built-in cabinet buffet. Family Room: A huge family room with a kitchen pass-through, alternative dining area, built-in bookshelves, and newer Anderson sliding door walls for easy transition flow to the beautifully rose garden and hydrangea garden out front with lush foliage plants. Appliances and Systems (2024): Brand new stove, fridge, microwave, washer, and dryer. New, 2024 energy-efficient heating system and latest technology tankless water heater. Renovated Bathrooms: Two completely remodeled bathrooms with modern finishes, including historic Pewabic tiles incorporated by a designer. Comfort: Newer central air condenser and Pella windows throughout. Outdoor Space: Private backyard, retractable awning, and a large shed. This home offers both comfort and style, with all the modern amenities you need. Don�t miss the opportunity to make this beautifully renovated property your own. FURNITURE IS OPTIONAL AND AVAILABLE FOR AN ADDITIONAL CHARGE.
Open House:
Sunday, 12/8 2:00-4:00PM
- Type:
- Single Family
- Sq.Ft.:
- 1,240
- Status:
- Active
- Beds:
- 3
- Lot size:
- 0.25 Acres
- Year built:
- 1951
- Baths:
- 2.00
- MLS#:
- 20240088566
- Subdivision:
- REX HUMPHREY'S ECO CITY SUB
ADDITIONAL INFORMATION
Welcome to this stunning 3-bedroom brick ranch in the heart of Beverly Hills, just a 10-minute walk to downtown Birmingham! This fully remodeled home features refinished oak floors on the main level, a cozy dining room, and a brand-new kitchen with soft-close cabinets, quartz countertops, stainless steel appliances, premium tile, and a marble backsplash. The full bathroom showcases premium tile and stunning gold fixtures. The finished basement is a showstopper with industrial ceilings, bright colors, a dry bar with granite countertops, abundant storage, and a full bathroom with a new shower. Step outside to a fenced-in backyard with new sod, a brand-new patio, driveway, and walkway. The home also features a sump pump drainage system in both the basement and backyard. With award-winning Birmingham schools, this is the perfect starter home or a downsizer's dream!
- Type:
- Single Family
- Sq.Ft.:
- 1,108
- Status:
- Active
- Beds:
- 3
- Lot size:
- 0.16 Acres
- Baths:
- 2.00
- MLS#:
- 60355786
- Subdivision:
- BEVERLY HILLS SUB NO 1
ADDITIONAL INFORMATION
Endearing and delightful East Beverly ranch with A+ curb appeal and a rare, original open floor-plan nestled on the outer-cusp of the "Fries Park Circles" on the most sought-after winding street in the neighborhood! Boasting immense charm and character, features and improvements of this home include a completely gutted and enlarged main level full bathroom (2021) featuring a sizable walk-in shower with a frameless Euro-glass enclosure and upgraded Diamond Infusion (splash resistant) glass, rain-head and detachable sprayer, contemporary subway and hexagon tile, frosted privacy window, custom natural-wood floating vanity with wall-mounted plumbing fixtures and soft-close drawers and skirted Toto toilet, white kitchen with newer stainless steel appliances and a long breakfast bar looking out to the dining and living rooms - perfect for meal prep and entertaining! Cozy living room with a painted-brick gas fireplace and the classic "big front window" with a picturesque view looking out from underneath the beautiful Japanese Maple tree, elegant dark-stained hardwood floors throughout the majority of the main level, new waterproof rubber-core vinyl basement flooring (2022), heavy-duty Pella windows, new dining room light fixture and exterior lighting, two surprisingly large main-level bedrooms and a third bedroom in the basement attached to a full bathroom with egress, newer furnace, air conditioning unit and hot water tank (all three 2018), winding aesthetic brick-paver front walkway and porch, newer front door, opportunistic rear patio and private backyard! Peaceful and quaint, enjoy the serenity of melodic church-bells from Our Lady Queen of Martyrs at the top of every hour. Centrally located and less than a minute from Woodward Ave. with Birmingham schools! Perfect for buyers at any stage of life. You won't see others with this layout design, far ahead of its time!
$715,000
24550 N CROMWELL Franklin, MI 48025
- Type:
- Single Family
- Sq.Ft.:
- 2,643
- Status:
- Active
- Beds:
- 4
- Lot size:
- 0.73 Acres
- Baths:
- 3.00
- MLS#:
- 60355770
- Subdivision:
- DORCHESTER HILLS
ADDITIONAL INFORMATION
Move-in ready home in Franklin with Birmingham Schools. Welcome to your dream home-just in time for the holidays! This beautifully maintained 4-bedroom, 2.5 bath ranch style home is located in the desirable Franklin Village, known for it's rich history, schools and family-friendly featuring several yearly community events. This home features a spacious single level layout, natural light and modern finishes throughout. Four comfortable size bedrooms, with ample closet space for a growing family. 2.5 updated baths, stylishly designed with modern features and plenty of storage. Freshly painted, updated appliances, two-car attached garage with electric garage opener, newer roof, huge backyard for children to play, family gatherings or add a pool. Large patio for grilling, entertaining or just enjoying your morning coffee. Lush landscaping, with mature trees and greenery. An overall well maintained home perfect for anyone looking for a blend of comfort, style and convenience -all on one level and located minutes from shopping, dining, parks and entertainment.
- Type:
- Single Family
- Sq.Ft.:
- 3,319
- Status:
- Active
- Beds:
- 4
- Lot size:
- 1.08 Acres
- Baths:
- 3.00
- MLS#:
- 60355325
ADDITIONAL INFORMATION
Rambling down the long and winding road you'll find this mid century modern-style custom built home perfectly perched on a gorgeous wooded 1.08 acre lot backing to the Rouge River. Excellently designed floor plan is both gracious and casual and speaks to today's lifestyle including a 1st floor full bath and adjoining library, kitchen and family rooms with door-walls to spectacular lot, open light-filled spaces, beautifully proportioned rooms, huge unfinished basement. Architecturally fresh, clean and Quality built - Birmingham schools. A true oasis!
- Type:
- Single Family
- Sq.Ft.:
- 1,173
- Status:
- Active
- Beds:
- 3
- Lot size:
- 0.19 Acres
- Baths:
- 2.00
- MLS#:
- 60354341
- Subdivision:
- REPLAT OF ARTESIAN HEIGHTS
ADDITIONAL INFORMATION
Charming brick ranch in Beverly Hills boasting hardwood floors and elegant coved ceilings throughout. The spacious living room is filled with natural light from large windows, creating a warm and inviting atmosphere. The modern kitchen is a chef's delight with granite countertops, stainless steel appliances, and ample cabinet space. Three comfortable bedrooms and a pristine full bath on the main level. Downstairs, enjoy a partially finished basement with a cozy bar area and an additional half bath, perfect for entertaining. The expansive backyard, with a deck ideal for outdoor dining, adds to the home's appeal. Located within the highly desirable Birmingham schools district. Welcome Home!
- Type:
- Single Family
- Sq.Ft.:
- 3,095
- Status:
- Active
- Beds:
- 6
- Lot size:
- 0.67 Acres
- Baths:
- 5.00
- MLS#:
- 60353997
- Subdivision:
- GREENFIELD VILLAS SUB
ADDITIONAL INFORMATION
This stunning 6-bedroom, 4.5-bathroom Beverly Hills home offers over 3,000 square feet of luxurious living space. On the main level, a sunlit living room opens to a gourmet kitchen with generous counter space and modern appliances. Downstairs, a large recreation room and additional guest suite provide ample space for entertaining. Upstairs, four bedrooms and two bathrooms accommodate everyone comfortably. The spacious in-law suite has a private entrance, separate living area, second kitchen, bedroom, and bathââ?¬â??ideal for guests or extended family. Outside, enjoy an expansive deck, refreshing pool, and beautifully landscaped yardââ?¬â??perfect for relaxation and gatherings.
$925,000
26335 WOODLORE Franklin, MI 48025
- Type:
- Single Family
- Sq.Ft.:
- 2,144
- Status:
- Active
- Beds:
- 3
- Lot size:
- 1.38 Acres
- Baths:
- 3.00
- MLS#:
- 60353746
- Subdivision:
- WILLOWGREEN HILLS
ADDITIONAL INFORMATION
Discover this sprawling 3-bedroom, 3-bathroom mid-century ranch home nestled on an impressive 1.38-acre hilltop lot at the convergence of highly sought-after Woodlore and Willowgreen in prestigious Franklin Village. With an abundance of windows that flood the home with natural light and multiple access points to the picturesque property, this home offers a seamless connection to its stunning surroundings. Enter through a windowed foyer that opens to an airy open-plan living spaces, including the living room, dining room, kitchen with breakfast nook, and a charming glass-enclosed sitting area. Beyond, you'll find the gracious family room, featuring peaked ceilings and a chic exposed brick wall that adds a touch of character. The finished lower level provides additional living space with a large living area, separate flex space, a full bathroom, laundry room, and plenty of storage options. One of the bedrooms has been incorporated into the primary suite, providing an expansive walk-in closet that can easily be converted back into a cozy bedroom if desired. Just a 5-minute walk along the recently added sidewalks on Franklin Road brings you to the heart of the charming town center where the Village Green, library, and an array of delightful shops await. This home's prime location offers unmatched convenience, with close proximity to esteemed country clubs such as Franklin Hills, Knollwood, and Oakland Hills. Additionally, enjoy effortless access to The Lodge M-10 freeway, ensuring seamless connectivity to the surrounding areas. Floorplan at end of photostream.
$1,700,000
30545 Inkster Franklin, MI 48025
- Type:
- Single Family
- Sq.Ft.:
- 4,600
- Status:
- Active
- Beds:
- 5
- Lot size:
- 2.82 Acres
- Baths:
- 7.00
- MLS#:
- 60353784
ADDITIONAL INFORMATION
Welcome to your exquisite sanctuary! A luxurious 5-bedroom, 6.1-bath estate nestled on a breathtaking 2.82-acre haven. This remarkable property is a true retreat, where panoramic views are elegantly framed by grand floor-to-ceiling windows, flooding the interior with natural light and creating an inviting atmosphere throughout. As you enter the magnificent great room, you are greeted by soaring ceilings and a striking fireplace, setting the tone for an ambiance of refined elegance and comfort. The gourmet kitchen, designed for the culinary enthusiast, boasts premium appliances and sophisticated finishes that elevate every culinary endeavor into a masterpiece. Indulge in the opulent primary suite, your personal oasis, complete with a spa-like bath and an expansive walk-in closet, tailored for a lifestyle of luxury. Notably, both the primary walk-in closet and the cedar closet in the finished lower level feature secure key-access safe rooms, equipped with hookups for security cameras and monitors, ensuring peace of mind. The finished lower level is a haven for entertainment, featuring a state-of-the-art movie theater, a chic wet bar, and a full bath. Perfectly designed for lavish gatherings or intimate evenings at home. Outside, the expansive grounds offer a serene canvas for outdoor leisure, enveloped by tranquil woods that guarantee your privacy and tranquility. This exceptional estate masterfully combines modern luxury with the serene beauty of nature, providing the ultimate retreat while remaining conveniently close to top-rated schools, upscale shopping, and major thoroughfares. Don't miss your chance to experience this extraordinary gem, where sophistication meets peaceful living.
- Type:
- Single Family
- Sq.Ft.:
- 956
- Status:
- Active
- Beds:
- 3
- Lot size:
- 0.15 Acres
- Baths:
- 1.00
- MLS#:
- 60352748
- Subdivision:
- BIRWOOD SUB - BEVERLY HILLS
ADDITIONAL INFORMATION
3 BEDROOM RANCH 1 BATH HOME IN GREAT LOCATION, CLOSE TO DOWNTOWN BIRMINGHAM, WITH BIRMINGHAM SCHOOLS.
$735,000
32517 HAVERFORD Franklin, MI 48025
- Type:
- Single Family
- Sq.Ft.:
- 2,223
- Status:
- Active
- Beds:
- 3
- Lot size:
- 0.57 Acres
- Baths:
- 3.00
- MLS#:
- 60352476
- Subdivision:
- DORCHESTER HILLS NO 3
ADDITIONAL INFORMATION
Here is your Beautiful Diamond in the Rough- Exceptionally hard to find - Freshly updated -Brick ranch with open floor plan and amazing back yard awaiting for you to claim as very own! Your new home is turnkey with well appointed finishes in neutral tones. Offering a spacious-cozy great room w/ floor to ceiling windows ideal for providing ample natural light, vaulted ceiling, gas fireplace looking out over the natural wooded setting. Spacious kitchen with high ceilings, all new ss appliances, quartz counter tops, XL eat-in island w/ oodles of storage. Generously sized master ensuite with enormous master bath offering double vanity sinks, w/ heated floor, and fabulous w.i.c.! New hardwood floor and solid core doors throughout. Newer mechanicals. First floor laundry, partially finished lower level with family room w/ new carpet, and possible 4th bedroom! Mammoth storage room if you are in need! New/newer roof, newer marvin windows in some areas. Additional features: Composite deck, shed out back for extra storage, and full house generator. Birmingham Schools and close proximity to all hwys! Appliances, and washer and dryer included. Open house this weekend Saturday Nov 9th - 11am-1pm and Sunday, Nov 10th - 12-2pm. Lic ensed agent must be physically present for all showings NO exceptions. Thank you!
- Type:
- Single Family
- Sq.Ft.:
- 1,526
- Status:
- Active
- Beds:
- 3
- Lot size:
- 0.34 Acres
- Baths:
- 2.00
- MLS#:
- 60352153
- Subdivision:
- BIRWOOD SUB - BEVERLY HILLS
ADDITIONAL INFORMATION
Welcome to Kirkshire Avenue in the highly desirable Beverly Hills Village, situated perfectly between Birmingham and Royal Oak, with Birmingham schools! This exceptional property is located on a rare double lot and corner, providing expansive grounds unlike many others in the area. Step into this beautifully updated ranch home, offering three spacious bedrooms, two full bathrooms, and over 1,500 square feet of meticulously maintained living space. Every detail in this home has been thoughtfully cared for. It features a whole-house surge protector, a completely replaced sewer system for added peace of mind, and gutter leaf guards. The crawlspace has been expertly weatherproofed and maintained by FSM, ensuring long-lasting durability. In addition, you�ll find a full two-car garage equipped with weather-resistant utility slats and multiple storage units, making organization easy. A tankless water heater and stainless steel appliances complete this move-in-ready package. This unique double-lot property is perfectly located near major freeways, excellent dining, and vibrant community events, offering an unparalleled lifestyle in a truly wonderful community. Don�t miss your opportunity to own in one of the area�s most coveted locations!
- Type:
- Condo
- Sq.Ft.:
- 2,287
- Status:
- Active
- Beds:
- 3
- Baths:
- 3.00
- MLS#:
- 60351825
- Subdivision:
- BINGHAM WOODS OCCPN 298
ADDITIONAL INFORMATION
Welcome to your fantastic 3-bedroom, 2.5-bath condo, perfectly designed for comfortable living and entertaining! Enter into your private front courtyard adorned with an iron gate with a perennial garden. Featuring a beautifully renovated kitchen with a family/casual dining room steps away. This home offers modern upgrades and an inviting atmosphere. The primary suite boasts a cozy fireplace and a private balcony, ideal for relaxing evenings. Enjoy access to a fantastic clubhouse, tennis courts, and a refreshing pool, fostering a vibrant community atmosphere for you and your guests. Perfectly located close to major highways, making commuting a breeze. You'll also find a variety of shopping and dining spots just minutes away, enhancing your lifestyle with convenience and variety. This home has been meticulously cared for by the 2nd owner for 37 years. It is a gem.
- Type:
- Single Family
- Sq.Ft.:
- 1,332
- Status:
- Active
- Beds:
- 3
- Lot size:
- 0.24 Acres
- Baths:
- 2.00
- MLS#:
- 60351790
- Subdivision:
- BEVERLY HILLS SUB NO 3
ADDITIONAL INFORMATION
PRICE IMPROVEMENT and Offering Flooring Allowance (Hardwood floors that could be refinished are under the carpet in the home)! Welcome HOME to this beautiful Beverly Hills abode! This meticulously maintained brick ranch home on a corner lot features 3 bedrooms, 1 1/2 baths, a huge family room, a sunroom (200 sq ft of extra living space on the first floor) with 2 sliding door walls and a huge 1,300 sq ft basement for all your storage needs. HVAC system is only 6 years old. Roof is newer too! There's also detached 2 car garage. Also home has full house generator!! Home is in Birmingham School district, approximately 10 minutes from downtown Birmingham. Immediate occupancy means you'll be settled before the end of the year. Schedule your showing today as this one will not last long! BATVAI. Buyer's agent to accompany buyers for all showings.
$689,900
31010 TREMONT Franklin, MI 48025
- Type:
- Single Family
- Sq.Ft.:
- 2,735
- Status:
- Active
- Beds:
- 4
- Lot size:
- 0.12 Acres
- Baths:
- 3.00
- MLS#:
- 60351319
- Subdivision:
- TREMONT LANE OCCPN 2137
ADDITIONAL INFORMATION
Buyer flaked-out giving you a 2nd chance to own this BARGAIN newer construction home! Where else can you find a newer construction 4 Bedroom Colonial with BIRMINGHAM SCHOOLS at this price? Ready-to-move into 2017 construction home with all of the new construction upgrades and stylish selections you'd want PLUS FINISHED BASEMENT, high-quality window treatments, landscaping & COMPOSITE DECK + Gourmet Kitchen with PLANNING/PREP CENTER, center island and STAINLESS STEEL APPLIANCES is open to GREAT ROOM with gas fireplace, dining area and BONUS SUNROOM/LIVING ROOM upgrade (currently used as playroom) + FLOOR PLAN is OPEN AND VERSATILE with the MAIN FLOOR having a FULL BATH plus 4th BEDROOM (or OFFICE) + 2nd FLOOR has LAUNDRY ROOM, LOFT SPACE (currently used as workout area) PLUS 3 Bedrooms/2 Baths including the HUGE PRIMARY SUITE w/PRIVATE BATH & WALK-IN-CLOSET + Finished Basement w/Poured Foundation & Egress Window offers additional living space plus storage + 2 Car ATTACHED GARAGE w/staging/mud area entry directly to home + CHECK-OUT THE FLOOR PLAN TOUR!
- Type:
- Single Family
- Sq.Ft.:
- 1,632
- Status:
- Active
- Beds:
- 4
- Lot size:
- 0.78 Acres
- Year built:
- 1956
- Baths:
- 1.10
- MLS#:
- 20240082254
- Subdivision:
- DORCHESTER HILLS NO 2
ADDITIONAL INFORMATION
Beautiful Franklin Ranch home, Impeccably clean, freshly painted, updated Kitchen w/ 2 garages ready for its new owner! Relocation has become your opportunity; 4bed, 2bath home sits on a sprawling, level lot offering endless possibilities for outdoor living, play, or expansion. Step inside to find a bright and open floor plan, with an inviting natural fireplace at the heart of the living room. The spacious kitchen is ready to celebrate the holidays offers generous cabinet space, perfect for meal prep and storage. With natural light streaming through well-placed windows, each room feels welcoming and serene with views of mature trees on a quiet street. Completely updated 4 season room; including new carpet and paint offers picture window ready to relax and enjoy.Fully finished basement hold 4th bedroom and huge family recreation room as well as laundry and additional storage space. Outdoors, enjoy the expansive yard â?? a blank canvas for your dreams! Whether it's gardening, adding a pool, or setting up a playground, this lot has room to spare. Mature trees provide shade and privacy, enhancing the sense of retreat in this peaceful setting. Situated in a friendly neighborhood close to top schools, shopping, and parks, this home offers both tranquility and convenience. 2 garages; 1 attached and 1 detached a rare find for this size home offers plenty of storage, esp for classic car lovers! Come see all that 32773 Haverford has to offer!
- Type:
- Single Family
- Sq.Ft.:
- 2,716
- Status:
- Active
- Beds:
- 4
- Lot size:
- 0.69 Acres
- Baths:
- 3.00
- MLS#:
- 60351054
- Subdivision:
- MC KINNEY'S FRANKLIN VILLAGE FARMS NO 1
ADDITIONAL INFORMATION
Stately Franklin Village colonial on almost three-quarter of an acre lot. Pronounced curb appeal, perched above Cheviot Hills Drive. Large circular driveway, double door front entry. Updates since 2022 include: new white quartz primary and hallway bathrooms, full home generator, hardwood & wrought iron staircase banister, powder room renovation, kitchen and walkout lower level doorwalls, alarm & exterior camera system, front & back paver walkways and patios, landscape lighting & retaining walls, gutter guards, exterior & interior paint, storm doors, walkout lower level waterproofing system, glass block windows, tankless water heater, Leaf Filter water softener system, reverse osmosis system and whole home dehumidifier. John Morgan Perspectives kitchen (2015) features white shaker soft close cabinetry, Sub-Zero, Bosch dishwasher, GE double ovens and gas cooktop. Kitchen garden window overlooking the yard, breakfast nook buffet and glass display cabinets. Adjacent den/library off the kitchen currently being used as billiards room. Fireplace flanked by built-ins. Dining room wainscoting. Slate mud room. Hardwood floor in the primary bedroom and under all the carpet upstairs. Primary suite dual closets. Three additional large bedrooms. Finished walkout lower level rec room, exercise room and plenty of storage. Walkout doorwall has an electronic window shade. Wonderful three-season sun room features a beadboard ceiling and walls of windows. Amazing backyard with western sunset exposure. Private & wooded. Multiple patio entertaining spaces, hot-tub (new 2022) and flat yard space. Sprinkler system, HVAC replaced in 2018. Enjoy all that Franklin Village has to offer: Franklin Cider Mill, library, playground, tennis courts & shopping. Franklin Community Association hosts events throughout the summer: Music on the Green, Movies on the Green, Food Truck Series and the Labor Day Round-up. Short drive to Detroit Country Day, Brother Rice & Marion. Birmingham Schools! West Maple Elem., Berkshire Middle & Groves High.
$525,000
31771 VERONA Beverly Hills, MI 48025
- Type:
- Single Family
- Sq.Ft.:
- 2,311
- Status:
- Active
- Beds:
- 3
- Lot size:
- 0.36 Acres
- Baths:
- 3.00
- MLS#:
- 60350472
- Subdivision:
- BEVERLY HILLS SUB NO 3
ADDITIONAL INFORMATION
Spacious light filled 3 bedroom, 3 bath home with first floor primary suite on a prime .36 acre lot in lovely tree-lined East Beverly! Main floor includes a 2003 addition with tray ceiling family room open to dining area and French doors leading to back deck. Large primary bedroom with built-in closet organizers, full bath, and a second set of French doors leading out to deck. Front living room with fireplace, kitchen & separate breakfast area along with a second bedroom and full bath complete the first floor. Second floor is a generous third bedroom with 2 large walk-in closets. Hardwoods throughout first & second floor(s) (except kitchen & baths). Full basement with third bath offers further possibilities for living space or storage. Breezeway connecting house to 2 car attached garage could easily be transformed into a mudroom. Walk along the neighborhood sidewalks to Greenfield Elementary - Birmingham Schools. Price reflects need for updating.
$2,999,999
25030 Franklin Park Franklin, MI 48025
- Type:
- Single Family
- Sq.Ft.:
- 6,894
- Status:
- Active
- Beds:
- 4
- Lot size:
- 1.83 Acres
- Baths:
- 8.00
- MLS#:
- 60350043
- Subdivision:
- GEO W SMITH'S FRANKLIN PARK HEIGHTS
ADDITIONAL INFORMATION
Understated elegance ââ?¬â?? prepare to be wowed by this Nantucket Style Franklin Estate teeming with superb architecture custom craftsmanship, and serene privacy all perfectly nestled on 1.83 acres backing to the Rouge River. Designed by Mark Johnson and built by Mosher, Dolan, Cataldo and Kelly. Gated entry and mature landscape provide a tranquil oasis. You are welcomed by the huge circle drive complete with motor court accented by carved granite compass rose and Belgium cobblestone. Discover construction characteristics including 10 foot ceilings on first floor and 9 foot ceilings on second floor, neutral Venetian plaster, wide planked hardwood floors, Marvin windows, Baldwin hardware throughout, Pewabic tile accents, artisan millwork, 8 foot solid wood doors throughout, extensive use of granite siding on exterior including fence posts along road, cedar shake siding, cedar shake roofing, two 2-car attached garages (one ready for stacks for car enthusiast or a bonus room on 2nd floor), front gates from Walpole Outdoors in Massachusetts, kitchen island is Pyrolave from France (enameled lava stone), and the list goes on and on. This home affords flexibility for many different lifestyles, note first floor library with full bath and walk-in closet could easily be an entry level suite. Foundation is prepped for an elevator to reach all three floors, all bedrooms have baths, two complete laundry rooms on first and second floors, butler's pantry with 2nd dishwasher, Miele coffee machine and stylish marble wet bar make entertaining a breeze. The great room features two-story granite fireplace with barrel ceiling, huge dining room with amazing built-ins and doors to blue stone terrace surrounding the entire rear of home with access from all rooms. Finished lower level adds an additional 3000+ SF, egress window, abundant storage and plenty of family living space. Newly updated pond, top notch mechanicals, three wells, generator, see feature sheet for complete detail. This is an incredibly special home!
$769,000
30146 PONDSVIEW Franklin, MI 48025
- Type:
- Single Family
- Sq.Ft.:
- 3,247
- Status:
- Active
- Beds:
- 4
- Lot size:
- 0.93 Acres
- Baths:
- 4.00
- MLS#:
- 60349156
ADDITIONAL INFORMATION
Welcome to this beautifully maintained quad-level home offering 4 bedrooms and 3.5 baths, perfect for comfortable family living. Step inside the double door entry to a grand foyer with elegant marble flooring that leads to the large living room overlooking the large back yard and tranquil pond. The entry level features rich hardwood floors, adding warmth and character to this home. The heart of the home is a spacious eat-in kitchen with granite counters, abundant Maple cabinetry, some with leaded glass, a walk-in pantry and broom closet. A powder room and large formal dining room completes the entry level. The family room features a natural fireplace with brick hearth and gas log insert. The adjacent carpeted four-season Florida room has access to two outdoor patios for relaxation and barbequing that overlook the pond. The natural gas Weber grill, Traeger pellet grill, Blackstone griddle and smoker are included. Also on the family room level is an oversize utility room, bedroom, and full bath. The upper level of the home has three good size bedrooms with carpet covering the hardwood floors. Both full bathrooms on this level are ceramic tiled and feature dual sink vanities. The home has newer Anderson and Wallside windows throughout, filling each room with natural light. The finished daylight basement features recessed lighting, large gathering area and storage everywhere. There is a stairway from the basement to the garage. Additional features include a large 2.5 car garage, automatic natural gas generator, a water softener and whole-house water filter. Plus a one-year home warranty is included with the sale. Also Included: Weber nat gas Genesis Grill, Traeger Slow Cooker wood pellet, Smoke Hollow Smoker, Blackstone Griddle. Don't miss the opportunity to view this home situated in a great family neighborhood-schedule a showing today! BTVAI
$999,900
27170 GARDENWAY Franklin, MI 48025
- Type:
- Single Family
- Sq.Ft.:
- 3,227
- Status:
- Active
- Beds:
- 4
- Lot size:
- 0.7 Acres
- Baths:
- 5.00
- MLS#:
- 60348719
- Subdivision:
- LA MESA
ADDITIONAL INFORMATION
Custom built 2013 Tudor colonial in Franklin Village. Open floor plan with spacious living room with fireplace and wet bar with adjoining dining area. Chef inspired kitchen with island, dual sinks, tons of cabinetry, stainless steel appliances and pantry. Large private office with built in cabinetry, mudroom with cubbies, half bath and laundry room all located on the first floor. Upstairs features a bright primary bedroom suite with a spa inspired bathroom with soaking tub, euro glass shower and dual sinks. It also offers an oversized walk in closet with a custom organizer. Additional bedroom with private en-suite bathroom and two other bedrooms with shared jack and jill bath. Hall closet pre-pepped for second floor laundry. Professionally finished basement with family room, gym or bonus room and half bath. Amazing covered paver patio with outdoor fireplace, hot tub and well landscaped yard. Three car garage with tons of storage above it. Possession at close. A truly magnificent home.
- Type:
- Condo
- Sq.Ft.:
- 2,287
- Status:
- Active
- Beds:
- 3
- Baths:
- 3.00
- MLS#:
- 60346741
- Subdivision:
- BINGHAM WOODS OCCPN 298
ADDITIONAL INFORMATION
Your search stops here! Spacious and bright condo in coveted Bingham Woods community offering numerous amenities including a beautiful swimming pool, well-appointed clubhouse ideal for large gatherings, tennis courts, and nature trails along the winding Rouge river. Features of this gorgeous property include a private gated courtyard entrance, attached two car garage, upper and lower decks with spectacular, wooded nature and meadow views, Kitchen with an eating space and keeping room area, living room with fireplace, dining room with access to outdoor deck area, first floor laundry, master suite with fireplace, walk-in closet, and private bath, and a daylight unfinished lower level that has great potential for additional living space if needed. Hunter Douglas duet shades throughout. Easy access to all major highways, shopping, dining and award-winning Birmingham schools. This property has been lovingly cared for by the same owner for 28 years. Surrounded by woods, nature and wildlife this community truly offers the best of Michigan living!

The accuracy of all information, regardless of source, is not guaranteed or warranted. All information should be independently verified. This IDX information is from the IDX program of RealComp II Ltd. and is provided exclusively for consumers' personal, non-commercial use and may not be used for any purpose other than to identify prospective properties consumers may be interested in purchasing. IDX provided courtesy of Realcomp II Ltd., via Xome Inc. and Realcomp II Ltd., copyright 2024 Realcomp II Ltd. Shareholders.

Provided through IDX via MiRealSource. Courtesy of MiRealSource Shareholder. Copyright MiRealSource. The information published and disseminated by MiRealSource is communicated verbatim, without change by MiRealSource, as filed with MiRealSource by its members. The accuracy of all information, regardless of source, is not guaranteed or warranted. All information should be independently verified. Copyright 2024 MiRealSource. All rights reserved. The information provided hereby constitutes proprietary information of MiRealSource, Inc. and its shareholders, affiliates and licensees and may not be reproduced or transmitted in any form or by any means, electronic or mechanical, including photocopy, recording, scanning or any information storage and retrieval system, without written permission from MiRealSource, Inc. Provided through IDX via MiRealSource, as the “Source MLS”, courtesy of the Originating MLS shown on the property listing, as the Originating MLS. The information published and disseminated by the Originating MLS is communicated verbatim, without change by the Originating MLS, as filed with it by its members. The accuracy of all information, regardless of source, is not guaranteed or warranted. All information should be independently verified. Copyright 2024 MiRealSource. All rights reserved. The information provided hereby constitutes proprietary information of MiRealSource, Inc. and its shareholders, affiliates and licensees and may not be reproduced or transmitted in any form or by any means, electronic or mechanical, including photocopy, recording, scanning or any information storage and retrieval system, without written permission from MiRealSource, Inc.
Franklin Real Estate
The median home value in Franklin, MI is $457,300. This is higher than the county median home value of $304,600. The national median home value is $338,100. The average price of homes sold in Franklin, MI is $457,300. Approximately 89.69% of Franklin homes are owned, compared to 6.83% rented, while 3.48% are vacant. Franklin real estate listings include condos, townhomes, and single family homes for sale. Commercial properties are also available. If you see a property you’re interested in, contact a Franklin real estate agent to arrange a tour today!
Franklin, Michigan 48025 has a population of 10,593. Franklin 48025 is more family-centric than the surrounding county with 35.74% of the households containing married families with children. The county average for households married with children is 32.55%.
The median household income in Franklin, Michigan 48025 is $148,101. The median household income for the surrounding county is $86,275 compared to the national median of $69,021. The median age of people living in Franklin 48025 is 47.2 years.
Franklin Weather
The average high temperature in July is 82.9 degrees, with an average low temperature in January of 16.2 degrees. The average rainfall is approximately 32.4 inches per year, with 36.4 inches of snow per year.
