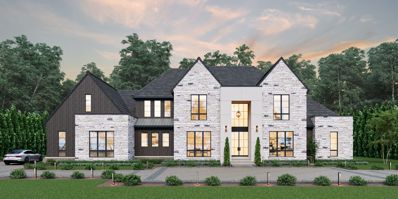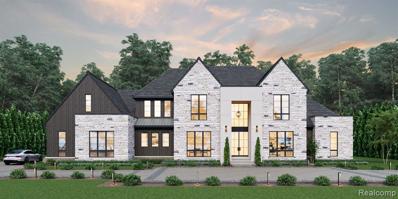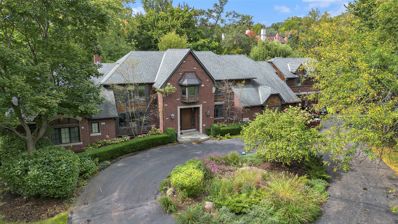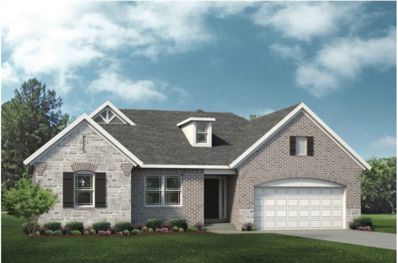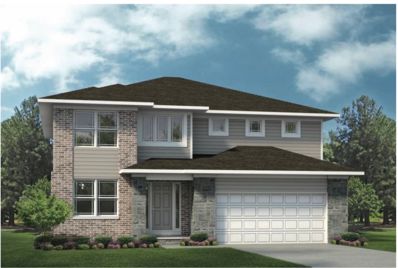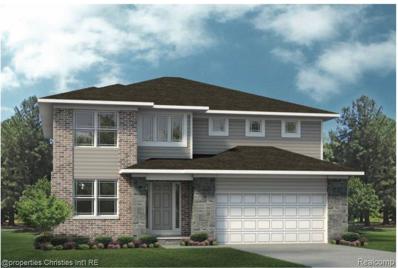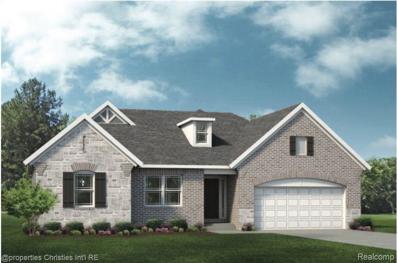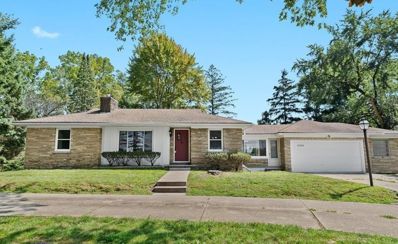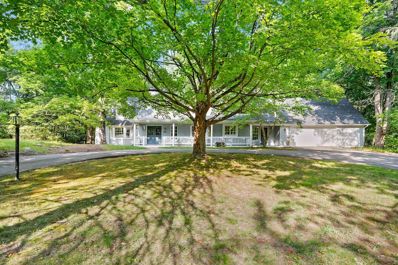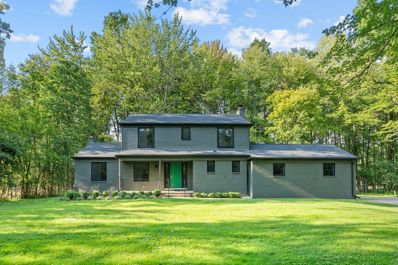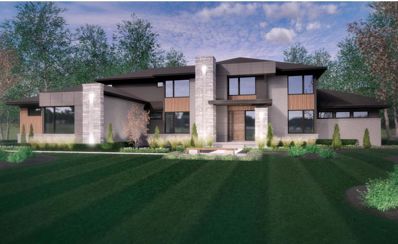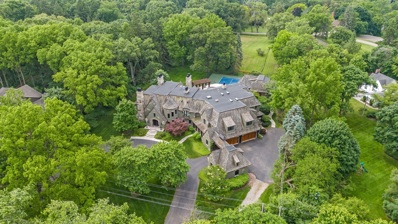Franklin MI Homes for Sale
$3,695,000
0000 WOODLYNNE Bingham Farms, MI 48025
- Type:
- Single Family
- Sq.Ft.:
- 5,500
- Status:
- Active
- Beds:
- 4
- Lot size:
- 1.43 Acres
- Baths:
- 5.00
- MLS#:
- 60344898
- Subdivision:
- WOODLYNNE AT BINGHAM FARMS
ADDITIONAL INFORMATION
PERMIT READY TO BUILD... Discover a rare opportunity to create your ideal residence on a stunning 1.4-acre lot located on the exclusive Woodlynne Drive in coveted Bingham Farms Village. This prime property comes with permits already pulled for a custom home, saving you valuable time and fees. The thoughtfully designed floor plan features four spacious bedrooms, a large first-floor study perfect for remote work or quiet reading, and a finished basement complete with a golf simulator for year-round enjoyment. With a three-car garage, thereââ?¬â?¢s ample space for vehicles and storage. Nestled among multi-million dollar homes, this serene location offers both privacy and prestige, while providing access to award-winning Birmingham schools. Donââ?¬â?¢t miss out on this exceptional chance to build your dream home in one of the areaââ?¬â?¢s most desirable neighborhoodsââ?¬â??contact us today for more details!
$3,695,000
WOODLYNNE Drive Bingham Farms Vlg, MI 48025
- Type:
- Single Family
- Sq.Ft.:
- 5,500
- Status:
- Active
- Beds:
- 4
- Lot size:
- 1.43 Acres
- Year built:
- 2024
- Baths:
- 4.10
- MLS#:
- 20240071409
- Subdivision:
- WOODLYNNE AT BINGHAM FARMS
ADDITIONAL INFORMATION
PERMIT READY TO BUILD... Discover a rare opportunity to create your ideal residence on a stunning 1.4-acre lot located on the exclusive Woodlynne Drive in coveted Bingham Farms Village. This prime property comes with permits already pulled for a custom home, saving you valuable time and fees. The thoughtfully designed floor plan features four spacious bedrooms, a large first-floor study perfect for remote work or quiet reading, and a finished basement complete with a golf simulator for year-round enjoyment. With a three-car garage, there's ample space for vehicles and storage. Nestled among multi-million dollar homes, this serene location offers both privacy and prestige, while providing access to award-winning Birmingham schools. Don't miss out on this exceptional chance to build your dream home in one of the area's most desirable neighborhoodsâ??contact us today for more details!
$2,200,000
26061 HAWTHORNE Franklin, MI 48025
- Type:
- Single Family
- Sq.Ft.:
- 6,593
- Status:
- Active
- Beds:
- 5
- Lot size:
- 2.14 Acres
- Baths:
- 7.00
- MLS#:
- 60343271
- Subdivision:
- FRANKLIN VILLAS SUB
ADDITIONAL INFORMATION
Unique custom built Franklin Village Country Manor perfectly situated on gorgeous, private 2 acre wooded setting features 3 fireplaces, 4 car garage attached (heated), additional 2 car garage detached, private tennis court. Perfect home for todays work/school at home environment with multiple options: 5 beds with ensuite baths, 2 separate flex spaces with private, direct entry and private owner suite mahogany library. Retreat to your luxurious entry level primary suite and enjoy the fireplace, spa bath, impressive walk in closet and private garden courtyard. Warm and inviting open concept living in the spacious, light filled great room with floor to ceiling windows and welcoming fireplace. Gourmet eat in island kitchen offers granite, professional stainless appliances adjacent to impressive formal dining room with butler�s pantry. Additional cozy living room with fireplace. Finished lower level rec room. Step outside and take in beautiful wooded views from private patio or play basketball or tennis without ever leaving home. Whole house generator.
$1,350,000
24750 FRANKLIN FARMS Franklin, MI 48025
- Type:
- Single Family
- Sq.Ft.:
- 4,464
- Status:
- Active
- Beds:
- 4
- Lot size:
- 1 Acres
- Baths:
- 6.00
- MLS#:
- 60342768
- Subdivision:
- FRANKLIN FARMS OCCPN 990
ADDITIONAL INFORMATION
This luxurious updated home is located in a gated community nestled on a lush, private 1-acre lot and boasts 4,464 square feet of living space. The 2,627 Sqft lower level has an impressive 44' x 42' recreational room which includes a wet bar with space for a second kitchen. This exquisite home has a bright and airy ambiance with an abundance of windows and skylights allowing natural light to flood the large living spaces. The ideal open floor plan makes this an entertainer�s dream home! Retreat to the luxurious primary suite offering a serene and private sanctuary featuring primary bath updated (2020) and two large walk-in-closets 15' x 17' and 15' x 10'. Features include 4 bedrooms, 4.2 baths, a 3-car garage, updated gourmet kitchen, roof (2021), executive office with a library, large jetted tub, 2 gas fireplaces, whole-house generator, reverse osmosis system, security cameras, alarm system, sound system throughout, expansive brick paver patio with a gas fire pit and gazebo with an outdoor television. An elevator can be added. The property is easily accessible to prestigious Birmingham public and private schools, and is less than 30 minutes to downtown Detroit nightlife, culture, museums, casinos, Detroit Lions, and Little Caesars Arena.
$769,400
000 Birchway Franklin, MI 48025
- Type:
- Single Family
- Sq.Ft.:
- 2,252
- Status:
- Active
- Beds:
- 3
- Lot size:
- 0.64 Acres
- Baths:
- 3.00
- MLS#:
- 60342047
ADDITIONAL INFORMATION
Build-to-Suit New Construction Ranch home in the heart of Franklin! Customize your dream home with this model at the listed price or explore other options with the builder. This stunning property boasts a European Romantic elevation, complete with charming stone accents that welcome you inside. Step through the expansive foyer, where hardwood floors flow throughout the space, continuing seamlessly into the kitchen. At the heart of the home, the gourmet kitchen features a massive islandââ?¬â??perfect for hosting friends and familyââ?¬â??beautiful cabinetry, and top-of-the-line stainless steel appliances including a gas cooktop, canopy hood, and built-in microwave/oven combination. The open-concept layout ensures the great room is connected to the kitchen, so you'll never miss a beat while preparing your favorite meal. A cozy fireplace serves as the focal point, perfect for those chilly nights. The lower level is ready for your finishing touch and includes an egress window, offering the potential to create additional living space. Located on a beautiful wooded .64-acre lot in the prestigious Franklin Village, this home is part of the award-winning Birmingham School District. The property sits in the tranquil Helmandale neighborhood, surrounded by a charming mix of newer homes and classic ranches, offering both modern living and timeless appeal. Franklin Village offers year-round activities and events in its historic village center, making it a desirable community to call home. Additionally, the property offers easy access to The Lodge M-10 freeway, providing excellent connectivity to nearby areas. *This property can connect to the sewer by a grinder pump. Builder to verify due diligence.
$793,545
000B Birchway Franklin, MI 48025
- Type:
- Single Family
- Sq.Ft.:
- 2,748
- Status:
- Active
- Beds:
- 4
- Lot size:
- 0.64 Acres
- Baths:
- 3.00
- MLS#:
- 60342030
ADDITIONAL INFORMATION
Build-to-Suit New Construction in the heart of Franklin! Customize your dream home with this model at the listed price, or explore other options with the builder. Step into the grand two-story foyer with soaring ceilings, setting the tone for the spacious design ahead. The open-concept layout flows effortlessly into a vast living area and a chefââ?¬â?¢s kitchenââ?¬â??complete with 42" upper cabinetry, sleek quartz countertops, and a huge center islandââ?¬â??perfect for entertaining and everyday living. Upstairs, youââ?¬â?¢ll find four generously sized bedrooms, a convenient second-floor laundry room and a versatile loft space that can be used as a home office or study area. Retreat to the luxurious owner's suite which includes a private en-suite bath, providing a serene space to unwind at the end of the day. Located on a beautiful wooded .64-acre lot in the prestigious Franklin Village, this home is part of the award-winning Birmingham School District. The property sits in the tranquil Helmandale neighborhood, surrounded by a charming mix of newer homes and classic ranches, offering both modern living and timeless appeal. Franklin Village offers year-round activities and events in its historic village center, making it a desirable community to call home. Additionally, the property offers easy access to The Lodge M-10 freeway, providing excellent connectivity to nearby areas. *This property can connect to the sewer by a grinder pump. Builder to verify due diligence.
$793,545
Birchway Franklin Vlg, MI 48025
- Type:
- Single Family
- Sq.Ft.:
- 2,748
- Status:
- Active
- Beds:
- 4
- Lot size:
- 0.64 Acres
- Year built:
- 2024
- Baths:
- 2.10
- MLS#:
- 20240071397
ADDITIONAL INFORMATION
Build-to-Suit New Construction in the heart of Franklin! Customize your dream home with this model at the listed price, or explore other options with the builder. Step into the grand two-story foyer with soaring ceilings, setting the tone for the spacious design ahead. The open-concept layout flows effortlessly into a vast living area and a chef's kitchenâ??complete with 42" upper cabinetry, sleek quartz countertops, and a huge center islandâ??perfect for entertaining and everyday living. Upstairs, you'll find four generously sized bedrooms, a convenient second-floor laundry room and a versatile loft space that can be used as a home office or study area. Retreat to the luxurious owner's suite which includes a private en-suite bath, providing a serene space to unwind at the end of the day. Located on a beautiful wooded .64-acre lot in the prestigious Franklin Village, this home is part of the award-winning Birmingham School District. The property sits in the tranquil Helmandale neighborhood, surrounded by a charming mix of newer homes and classic ranches, offering both modern living and timeless appeal. Franklin Village offers year-round activities and events in its historic village center, making it a desirable community to call home. Additionally, the property offers easy access to The Lodge M-10 freeway, providing excellent connectivity to nearby areas. *This property can connect to the sewer by a grinder pump. Builder to verify due diligence.
- Type:
- Single Family
- Sq.Ft.:
- 2,252
- Status:
- Active
- Beds:
- 3
- Lot size:
- 0.64 Acres
- Year built:
- 2024
- Baths:
- 2.10
- MLS#:
- 20240071396
ADDITIONAL INFORMATION
Build-to-Suit New Construction Ranch home in the heart of Franklin! Customize your dream home with this model at the listed price or explore other options with the builder. This stunning property boasts a European Romantic elevation, complete with charming stone accents that welcome you inside. Step through the expansive foyer, where hardwood floors flow throughout the space, continuing seamlessly into the kitchen. At the heart of the home, the gourmet kitchen features a massive islandâ??perfect for hosting friends and familyâ??beautiful cabinetry, and top-of-the-line stainless steel appliances including a gas cooktop, canopy hood, and built-in microwave/oven combination. The open-concept layout ensures the great room is connected to the kitchen, so you'll never miss a beat while preparing your favorite meal. A cozy fireplace serves as the focal point, perfect for those chilly nights. The lower level is ready for your finishing touch and includes an egress window, offering the potential to create additional living space. Located on a beautiful wooded .64-acre lot in the prestigious Franklin Village, this home is part of the award-winning Birmingham School District. The property sits in the tranquil Helmandale neighborhood, surrounded by a charming mix of newer homes and classic ranches, offering both modern living and timeless appeal. Franklin Village offers year-round activities and events in its historic village center, making it a desirable community to call home. Additionally, the property offers easy access to The Lodge M-10 freeway, providing excellent connectivity to nearby areas. *This property can connect to the sewer by a grinder pump. Builder to verify due diligence.
- Type:
- Single Family
- Sq.Ft.:
- 1,958
- Status:
- Active
- Beds:
- 3
- Lot size:
- 0.91 Acres
- Baths:
- 3.00
- MLS#:
- 60353742
ADDITIONAL INFORMATION
Welcome home to this charming Beverly Hills ranch. This home features 3 spacious bedrooms, 1 full bath, two half baths and a attached two car garage. Providing the perfect blend of comfort and convenience. The main floor also features two inviting fireplacesââ?¬â??a classic wood-burning fireplace in the living room and a modern gas fireplace in the family room. Enjoy your morning coffee in the breakfast nook and have dinner with the family in the separate formal dining room. The finished basement is definitely a plus. Host holiday parties or just spend time with friends and family in the extra living space complete with a cozy gas fireplace and a bar area. The basement also provides plenty of storage in the laundry area. You will notice additional 1/2 bath that is already set up for a shower! Just needs to be connected. Set back from the road on just under an acre, this home offers exceptional privacy while still being close to schools, shopping, and expressways. You will love the horseshoe driveway! So convenient for pulling in and out. Sit out on the back deck that overlooks your gorgeous property and say hi to the occasional deer or two that stroll by. Additional highlights include a whole-house generator, new flooring throughout the entire home and brand-new stainless steel appliances. There is so much to this house that you have to see it for yourself. The home is truly move-in yet there is still so much potential to make it your dream home. Million dollar homes are within a stone throw from this one. We have priced it to sell quickly. Don't miss out!
$1,325,000
31040 WOODSIDE Franklin, MI 48025
- Type:
- Single Family
- Sq.Ft.:
- 4,143
- Status:
- Active
- Beds:
- 4
- Lot size:
- 1.94 Acres
- Baths:
- 4.00
- MLS#:
- 60331155
- Subdivision:
- SUPRVR'S PLAT OF FRANKLIN ESTATES
ADDITIONAL INFORMATION
THIS HOME SITS ON A 2-ACRE LOT IN THE PART OF FRANKLIN THAT IS CONSIDERED "THE ESTATE". THE HOME WAS ORIGINALLY BUILT IN 1941 BUT WAS REBUILT IN 1987-1988. THE WIFE WITH HER FATHER, A GENERAL MOTORS DESIGNER, PLANNED THE CURRENT MARVELOUS OPEN FLOOR PLAN THAT EXISTS TODAY. THE HOME WAS DESIGNED FOR ENTERTAINING INSIDE WHILE EXPANSIVE WINDOWS IN THE GREAT ROOM AND SUNROOM BROUGHT NATURE INSIDE WITH ALL THE BEAUTY OF MICHIGAN�S FOUR SEASONS. THERE ARE 3 WOOD BURNING FIREPLACES. 1 IN THE GREAT ROOM, 1 IN THE LIVING ROOM, AND 1 IN THE MASTER BEDROOM. THE ROOM SIZES ARE GENEROUS AND CAN ACCOMMODATE LARGE NUMBERS OF PEOPLE. THE OWNERS WANTED THE HOME TO BE IN A COMPLETELY NATURAL SETTING. THE FORMER OWNERS HAD 2 HORSES, SO THERE IS A STABLE NESTLED IN THE WOODED AREA. THE LIVING ROOM/DINING ROOM AND KITCHEN ARE ALL OPEN TO THE GREAT ROOM AND SUNROOM. UPSTAIRS IS DEVOTED TO A CHILDREN�S AREA WITH 2 BEDROOMS, AN OPEN STUDY AREA, AND A PLAYROOM/GAME AREA. THERE ARE 3 1/2 BATHS AND A BASEMENT THAT IS FINISHED. THE FIRST FLOOR HAS A LAUNDRY/MUD ROOM WITH A 1/2 BATH. THE 2 1/2 CAR GARAGE FEATURES A HUGE ATTIC. DON�T MISS A CHANCE TO BUY A PROPERTY IN PRESTIGIOUS FRANKLIN MICHIGAN! ALL MEASUREMENTS & DATA ARE APPROXIMATE. AGENT RELATED TO SELLER.
- Type:
- Single Family
- Sq.Ft.:
- 2,098
- Status:
- Active
- Beds:
- 4
- Lot size:
- 1.24 Acres
- Baths:
- 3.00
- MLS#:
- 60329398
- Subdivision:
- WILSON ACRES
ADDITIONAL INFORMATION
LOCATED ON 1.24 ACRES SITS THIS COMPLETELY RENOVATED TURN KEY HOME: ALL NEW ELECTRICAL, PLUMBING, HEATING, COOLING, FLOORING, FIXTURE, APPLIANCE, WINDOWS, DOORS, KITCHEN, BATHS, BASEMENT. FIRST FLOOR LAUNDRY / MUDROOM. FAMILY ROOM WITH FIREPLACE, OPEN KITCHEN THAT FLOWS TO LARGE LIVING ROOM. THE FINE DETAIL OF AWARD WINNING TEMPLETON BUILDING COMPANY. BASEMENT WITH 24'X20' REC ROOM AND 14'X9' ADDITIONAL ALL PURPOSE ROOM. WHOLE HOUSE GENERATOR
$2,410,000
26335B WOODLORE Franklin, MI 48025
- Type:
- Single Family
- Sq.Ft.:
- 4,561
- Status:
- Active
- Beds:
- 4
- Lot size:
- 1.38 Acres
- Baths:
- 4.00
- MLS#:
- 60323421
- Subdivision:
- WILLOWGREEN HILLS
ADDITIONAL INFORMATION
**TO BE BUILT** Enjoy Pride of Place atop 1.38 acres in prestigious Franklin Village. Craft your dream home at the tranquil convergence of sought-after Woodlore and Willowgreen, a location boasting a serene hilltop setting amidst multimillion-dollar residences. A mere 5-minute stroll along recently installed sidewalks along Franklin Road leads to the charming town center, where the Village Green, library, and array of shops await. Building with Cranbrook Custom Homes unlocks boundless possibilities and builder can modify any plan and elevation to suit a buyers needs. This unparalleled floor plan showcases an expansive open-concept layout with soaring ceilings, and a chef's kitchen with huge pantry and casual dining area seamlessly flowing into the grand great room. The ground floor primary suite exudes luxury, offering a private sitting area, dual closets, and a spacious bath. Upstairs, discover three additional ensuite bedrooms, each with walk-in closets, along with a "Hollywood" bath featuring private vanity areas. Enjoy the convenience of close proximity to esteemed country clubs such as Franklin Hills, Knollwood, and Oakland Hills, as well as easy access to The Lodge M-10 freeway, ensuring effortless connectivity to surrounding areas. Once a buyer is engaged, builder will provide due diligence on the lot and provide a fixed site development cost.
- Type:
- Condo
- Sq.Ft.:
- 2,287
- Status:
- Active
- Beds:
- 3
- Baths:
- 4.00
- MLS#:
- 60314920
- Subdivision:
- BINGHAM WOODS OCCPN 298
ADDITIONAL INFORMATION
Welcome to this stunning 3-bedroom, 3.5-bathroom condo nestled in the highly sought-after Bingham Woods community. This exquisite home boasts a grand staircase that sets the tone for elegance and sophistication as soon as you enter. First glimpses are of the bright and airy living room with vaulted ceilings, a gas fireplace and custom stained crown molding. The open dining room and living room have door walls that lead to a spacious deck where you can enjoy the views of the peaceful wooded area. The kitchen has granite countertops and a spacious eat-in area. The primary suite features vaulted ceilings, a second gas fireplace, a private deck, custom crown molding, a walk-in closet, and large bathroom with a jetted tub and walk-in shower. The beautifully finished basement is perfect for entertainment or a private retreat, complete with a full bathroom, steam shower, and relaxing sauna. Additionally, it has been wired for a home theater, and sound proofed with triple insulation so as to not disturb the neighbors. The 2-car garage features built-in cabinets, providing ample space for all your needs. BRAND NEW HVAC! Also includes a central vacuum cleaning system. Furniture included in the sale if desired. Bingham Woods offers ravine walks along the Rouge River, a community pool, clubhouse, and tennis/pickle ball courts. Don't miss the opportunity to make this exceptional condo yours. BATVAI
$6,990,000
Address not provided Franklin, MI 48025
- Type:
- Single Family
- Sq.Ft.:
- 12,660
- Status:
- Active
- Beds:
- 6
- Lot size:
- 1.75 Acres
- Baths:
- 14.00
- MLS#:
- 70393959
ADDITIONAL INFORMATION
Welcome to your own private oasis, where every day feels like a vacation. This stunning home is a source of inspiration, offering endless opportunities for relaxation, entertainment, and wellness. Unwind by your beautiful pool, play a game of pickleball with friends, or enjoy a cocktail at your wet bar. The walk-out lower level is an entertainment haven, featuring a state-of-the-art theater room and plenty of space for gatherings. Take your fitness goals to the next level with a full indoor basketball court and an indoor spa, perfect for unwinding and rejuvenating. The unique tunnel to the pool house is a showstopper, setting your home apart from the rest. With luxury and comfort at every turn, you'll feel like you're living your best life. BATVIA

Provided through IDX via MiRealSource. Courtesy of MiRealSource Shareholder. Copyright MiRealSource. The information published and disseminated by MiRealSource is communicated verbatim, without change by MiRealSource, as filed with MiRealSource by its members. The accuracy of all information, regardless of source, is not guaranteed or warranted. All information should be independently verified. Copyright 2024 MiRealSource. All rights reserved. The information provided hereby constitutes proprietary information of MiRealSource, Inc. and its shareholders, affiliates and licensees and may not be reproduced or transmitted in any form or by any means, electronic or mechanical, including photocopy, recording, scanning or any information storage and retrieval system, without written permission from MiRealSource, Inc. Provided through IDX via MiRealSource, as the “Source MLS”, courtesy of the Originating MLS shown on the property listing, as the Originating MLS. The information published and disseminated by the Originating MLS is communicated verbatim, without change by the Originating MLS, as filed with it by its members. The accuracy of all information, regardless of source, is not guaranteed or warranted. All information should be independently verified. Copyright 2024 MiRealSource. All rights reserved. The information provided hereby constitutes proprietary information of MiRealSource, Inc. and its shareholders, affiliates and licensees and may not be reproduced or transmitted in any form or by any means, electronic or mechanical, including photocopy, recording, scanning or any information storage and retrieval system, without written permission from MiRealSource, Inc.

The accuracy of all information, regardless of source, is not guaranteed or warranted. All information should be independently verified. This IDX information is from the IDX program of RealComp II Ltd. and is provided exclusively for consumers' personal, non-commercial use and may not be used for any purpose other than to identify prospective properties consumers may be interested in purchasing. IDX provided courtesy of Realcomp II Ltd., via Xome Inc. and Realcomp II Ltd., copyright 2024 Realcomp II Ltd. Shareholders.
Franklin Real Estate
The median home value in Franklin, MI is $457,300. This is higher than the county median home value of $304,600. The national median home value is $338,100. The average price of homes sold in Franklin, MI is $457,300. Approximately 89.69% of Franklin homes are owned, compared to 6.83% rented, while 3.48% are vacant. Franklin real estate listings include condos, townhomes, and single family homes for sale. Commercial properties are also available. If you see a property you’re interested in, contact a Franklin real estate agent to arrange a tour today!
Franklin, Michigan 48025 has a population of 10,593. Franklin 48025 is more family-centric than the surrounding county with 35.74% of the households containing married families with children. The county average for households married with children is 32.55%.
The median household income in Franklin, Michigan 48025 is $148,101. The median household income for the surrounding county is $86,275 compared to the national median of $69,021. The median age of people living in Franklin 48025 is 47.2 years.
Franklin Weather
The average high temperature in July is 82.9 degrees, with an average low temperature in January of 16.2 degrees. The average rainfall is approximately 32.4 inches per year, with 36.4 inches of snow per year.
