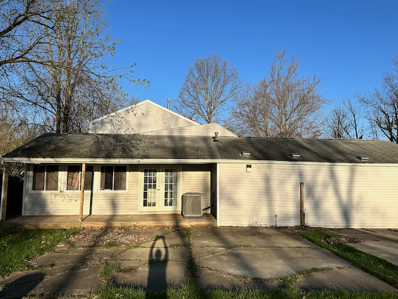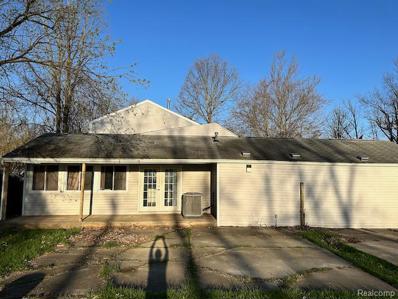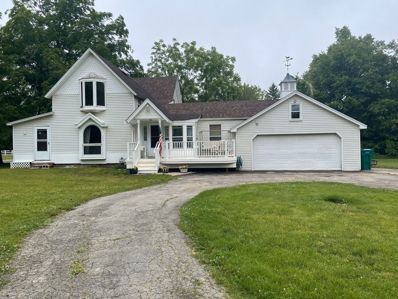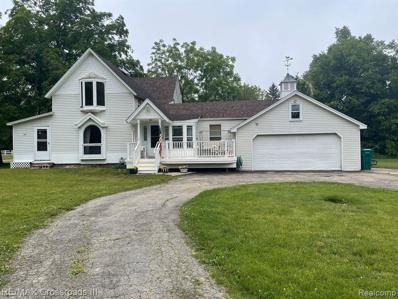Belleville MI Homes for Sale
$204,900
44575 BEVERLY Van Buren, MI 48111
- Type:
- Single Family
- Sq.Ft.:
- 1,416
- Status:
- Active
- Beds:
- 3
- Lot size:
- 0.46 Acres
- Baths:
- 1.00
- MLS#:
- 60316723
- Subdivision:
- SEYMOUR & TROESTER MTR CTY ACRES SUB
ADDITIONAL INFORMATION
This property may qualify for one hundred percent financing without PMI!! Income and credit standards apply. *You'll want to RUN, DONâ��T WALK, Absolute bargain! Unbelievable price, priced low and firm for your pre-approved buyer who wants a great deal on the nicest Cape Cod in Van Buren. Hurry it wonâ��t last long at this low, low price.� Do your buyer a favor and write me a squeaky clean full price offer today and save yourself all the fun of a full price counteroffer.
- Type:
- Single Family
- Sq.Ft.:
- 1,416
- Status:
- Active
- Beds:
- 3
- Lot size:
- 0.46 Acres
- Year built:
- 1947
- Baths:
- 1.00
- MLS#:
- 20240043026
- Subdivision:
- SEYMOUR & TROESTER MTR CTY ACRES SUB
ADDITIONAL INFORMATION
This property may qualify for one hundred percent financing without PMI!! Income and credit standards apply. *You'll want to RUN, DON'T WALK, Absolute bargain! Unbelievable price, priced low and firm for your pre-approved buyer who wants a great deal on the nicest Cape Cod in Van Buren. Hurry it won't last long at this low, low price. Do your buyer a favor and write me a squeaky clean full price offer today and save yourself all the fun of a full price counteroffer.
$269,900
13300 Edgedale Van Buren, MI 48111
- Type:
- Single Family
- Sq.Ft.:
- 1,436
- Status:
- Active
- Beds:
- 3
- Lot size:
- 0.58 Acres
- Baths:
- 2.00
- MLS#:
- 60312511
- Subdivision:
- EDGEWATER HEIGHTS SUB
ADDITIONAL INFORMATION
This impressive white Victorian home offers an open family room and dining room that is perfect for entertaining. The beautiful hardwood floors and ceiling beams showcase the exquisite arched windows. Three bedrooms, one which needs handyman touch two bathrooms with one footed soaker tub. The cookers� kitchen boasts beautiful black quartz counter tops with seating, quarry tile flooring and a seated bay window looking over the large front open porch. As a bonus, a covered back porch with large windows find views of surrounding nature and being well protected in all weather. A sun room on the south side of the home could be transformed into an office, a fourth bedroom or whatever space is desired. The stone foundation basement tells the history and quality of construction for this home with 90+ furnace. A large 2 1/2 car attached garage off paved dead end road off Belleville lake, has city water and sewer. This home has great potential for creating equity with a few projects. This home has close access to I94, I275 and M23. Nestled in between beautiful neighborhoods and homes, this is truly a classic beauty to appreciate and enjoy.
- Type:
- Single Family
- Sq.Ft.:
- 1,436
- Status:
- Active
- Beds:
- 3
- Lot size:
- 0.58 Acres
- Year built:
- 1858
- Baths:
- 2.00
- MLS#:
- 20240037902
- Subdivision:
- EDGEWATER HEIGHTS SUB
ADDITIONAL INFORMATION
This impressive white Victorian home offers an open family room and dining room that is perfect for entertaining. The beautiful hardwood floors and ceiling beams showcase the exquisite arched windows. Three bedrooms, one which needs handyman touch two bathrooms with one footed soaker tub. The cookers' kitchen boasts beautiful black quartz counter tops with seating, quarry tile flooring and a seated bay window looking over the large front open porch. As a bonus, a covered back porch with large windows find views of surrounding nature and being well protected in all weather. A sun room on the south side of the home could be transformed into an office, a fourth bedroom or whatever space is desired. The stone foundation basement tells the history and quality of construction for this home with 90+ furnace. A large 2 1/2 car attached garage off paved dead end road off Belleville lake, has city water and sewer. This home has great potential for creating equity with a few projects. This home has close access to I94, I275 and M23. Nestled in between beautiful neighborhoods and homes, this is truly a classic beauty to appreciate and enjoy.

Provided through IDX via MiRealSource. Courtesy of MiRealSource Shareholder. Copyright MiRealSource. The information published and disseminated by MiRealSource is communicated verbatim, without change by MiRealSource, as filed with MiRealSource by its members. The accuracy of all information, regardless of source, is not guaranteed or warranted. All information should be independently verified. Copyright 2024 MiRealSource. All rights reserved. The information provided hereby constitutes proprietary information of MiRealSource, Inc. and its shareholders, affiliates and licensees and may not be reproduced or transmitted in any form or by any means, electronic or mechanical, including photocopy, recording, scanning or any information storage and retrieval system, without written permission from MiRealSource, Inc. Provided through IDX via MiRealSource, as the “Source MLS”, courtesy of the Originating MLS shown on the property listing, as the Originating MLS. The information published and disseminated by the Originating MLS is communicated verbatim, without change by the Originating MLS, as filed with it by its members. The accuracy of all information, regardless of source, is not guaranteed or warranted. All information should be independently verified. Copyright 2024 MiRealSource. All rights reserved. The information provided hereby constitutes proprietary information of MiRealSource, Inc. and its shareholders, affiliates and licensees and may not be reproduced or transmitted in any form or by any means, electronic or mechanical, including photocopy, recording, scanning or any information storage and retrieval system, without written permission from MiRealSource, Inc.

The accuracy of all information, regardless of source, is not guaranteed or warranted. All information should be independently verified. This IDX information is from the IDX program of RealComp II Ltd. and is provided exclusively for consumers' personal, non-commercial use and may not be used for any purpose other than to identify prospective properties consumers may be interested in purchasing. IDX provided courtesy of Realcomp II Ltd., via Xome Inc. and Realcomp II Ltd., copyright 2024 Realcomp II Ltd. Shareholders.
Belleville Real Estate
The median home value in Belleville, MI is $237,700. This is higher than the county median home value of $150,200. The national median home value is $338,100. The average price of homes sold in Belleville, MI is $237,700. Approximately 44.78% of Belleville homes are owned, compared to 45.74% rented, while 9.48% are vacant. Belleville real estate listings include condos, townhomes, and single family homes for sale. Commercial properties are also available. If you see a property you’re interested in, contact a Belleville real estate agent to arrange a tour today!
Belleville, Michigan 48111 has a population of 3,978. Belleville 48111 is more family-centric than the surrounding county with 29.47% of the households containing married families with children. The county average for households married with children is 25.56%.
The median household income in Belleville, Michigan 48111 is $51,602. The median household income for the surrounding county is $52,830 compared to the national median of $69,021. The median age of people living in Belleville 48111 is 40.9 years.
Belleville Weather
The average high temperature in July is 83.2 degrees, with an average low temperature in January of 17.3 degrees. The average rainfall is approximately 33.5 inches per year, with 43.3 inches of snow per year.



