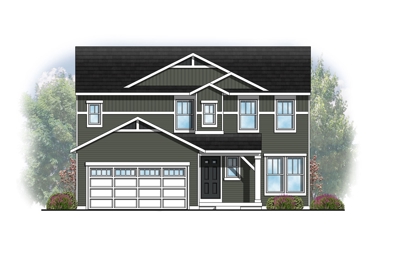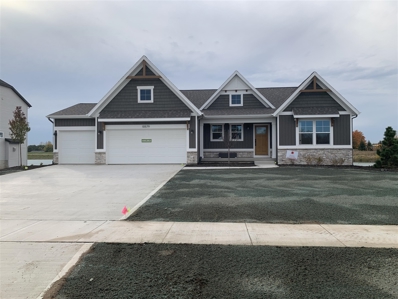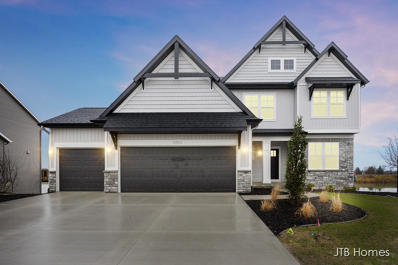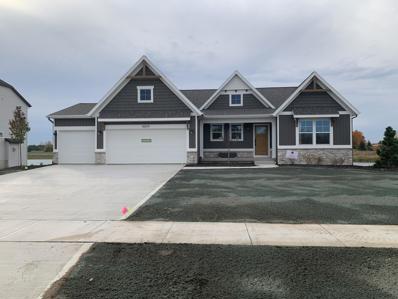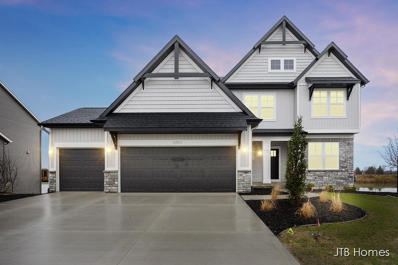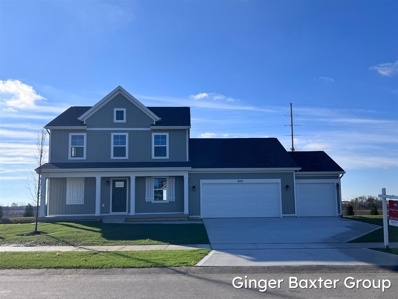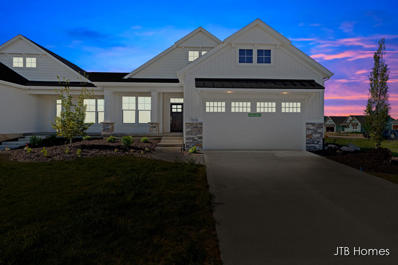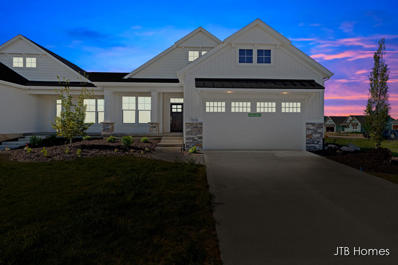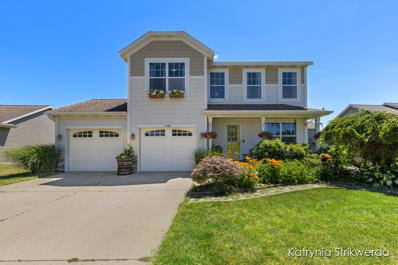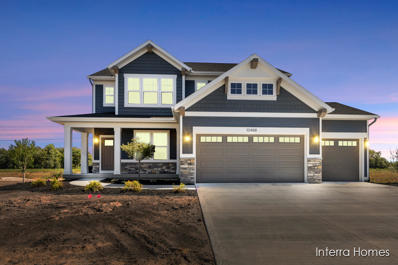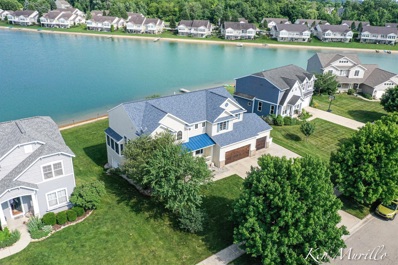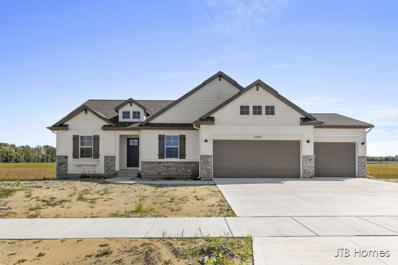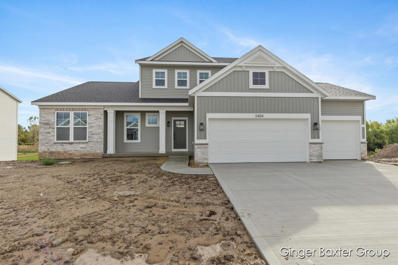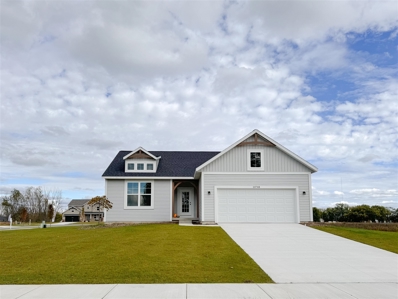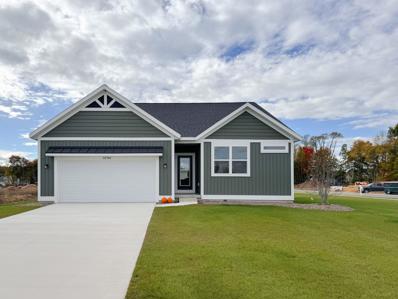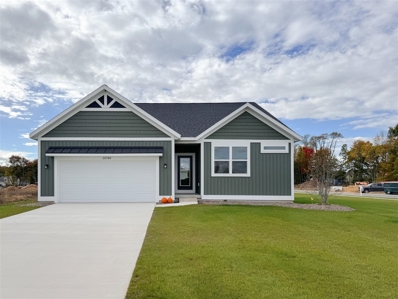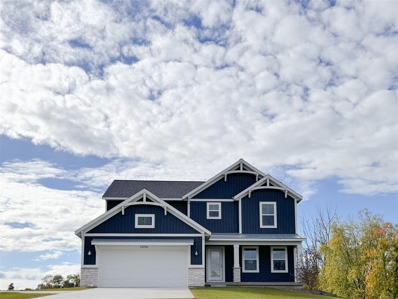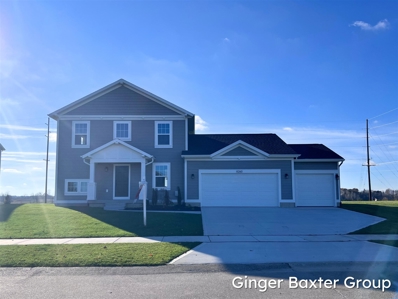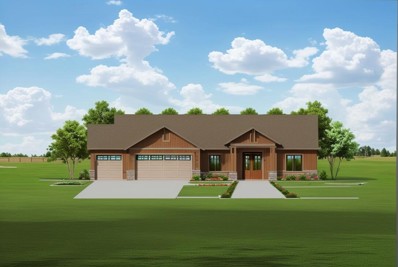Allendale MI Homes for Sale
- Type:
- Single Family
- Sq.Ft.:
- 2,008
- Status:
- Active
- Beds:
- 4
- Lot size:
- 0.19 Acres
- Baths:
- 3.00
- MLS#:
- 70423420
ADDITIONAL INFORMATION
Virtual Listing -Envision the possibilities for your dream home! This is a TO-BE-BUILT home. Envision yourself in this Stockton home plan located in the exceptionally designed community, Emerald Springs. In addition to its custom look and feel, this home features quartz countertops throughout, an ensuite off the Owner's suite, and access to the water in the community just to name a few. You'll find yourself relaxing in the multi-window family room, watching the seasons pass by, or in front of your fireplace with a book in hand. The Kitchen is designed for culinary excellence, featuring a large quartz island, plenty of cabinet space and a great pantry.
- Type:
- Single Family
- Sq.Ft.:
- 1,850
- Status:
- Active
- Beds:
- 4
- Lot size:
- 0.28 Acres
- Baths:
- 4.00
- MLS#:
- 70418696
ADDITIONAL INFORMATION
OPEN HOUSES Weekly. New Construction and now complete. JTB Homes presents this ''Oakwood'' ranch home nestled on the pond in our premiere Allendale neighborhood, Hidden Shores. This home features an open and airy plan with a large kitchen with center isle and huge butler pantry. The kitchen and eating area open up to the Living Room with gas log fireplace. You'll enjoy the covered deck off the Eating Area. The main floor also features a spacious Primary bedroom and large suite with ceramic tile shower and walk-in closet. Basement is finished with rec room, bedroom #4, and full bathroom plus plenty of storage.
- Type:
- Single Family
- Sq.Ft.:
- 2,312
- Status:
- Active
- Beds:
- 4
- Lot size:
- 0.29 Acres
- Baths:
- 3.00
- MLS#:
- 70418694
ADDITIONAL INFORMATION
Open Houses Weekly. New Construction and Now Complete. JTB Homes presents The Maplewood 2 story floor plan. This walkout home features a covered deck with stairs, overlooking a large pond lot. Kitchen includes solid surface counters, large island with pendant box detail and a stainless steel appliance package. Off the kitchen is a large mudroom with built in bench & cubbies. The living room includes a gas fireplace. Laminate flooring and 9' ceilings create a beautiful flow in this open concept plan. The first floor also includes a den/flex room with double glass doors. The primary suite features a ceramic tile shower with euro shower door. Both full baths include dual bowl vanities w/solid surface counters and luxury vinyl tile flooring.
$634,900
10579 Poppy Lane Allendale, MI 49401
Open House:
Saturday, 11/23 12:00-1:30PM
- Type:
- Single Family
- Sq.Ft.:
- 2,715
- Status:
- Active
- Beds:
- 4
- Lot size:
- 0.28 Acres
- Year built:
- 2024
- Baths:
- 4.00
- MLS#:
- 24036248
- Subdivision:
- Hidden Shores West
ADDITIONAL INFORMATION
OPEN HOUSES Weekly. New Construction and now complete. JTB Homes presents this ''Oakwood'' ranch home nestled on the pond in our premiere Allendale neighborhood, Hidden Shores. This home features an open and airy plan with a large kitchen with center isle and huge butler pantry. The kitchen and eating area open up to the Living Room with gas log fireplace. You'll enjoy the covered deck off the Eating Area. The main floor also features a spacious Primary bedroom and large suite with ceramic tile shower and walk-in closet. Basement is finished with rec room, bedroom #4, and full bathroom plus plenty of storage.
$589,900
10563 Poppy Lane Allendale, MI 49401
- Type:
- Single Family
- Sq.Ft.:
- 2,312
- Status:
- Active
- Beds:
- 4
- Lot size:
- 0.29 Acres
- Year built:
- 2024
- Baths:
- 3.00
- MLS#:
- 24036246
- Subdivision:
- Hidden Shores West
ADDITIONAL INFORMATION
Open Houses Weekly. New Construction and Now Complete. JTB Homes presents The Maplewood 2 story floor plan. This walkout home features a covered deck with stairs, overlooking a large pond lot. Kitchen includes solid surface counters, large island with pendant box detail and a stainless steel appliance package. Off the kitchen is a large mudroom with built in bench & cubbies. The living room includes a gas fireplace. Laminate flooring and 9' ceilings create a beautiful flow in this open concept plan. The first floor also includes a den/flex room with double glass doors. The primary suite features a ceramic tile shower with euro shower door. Both full baths include dual bowl vanities w/solid surface counters and luxury vinyl tile flooring.
- Type:
- Single Family
- Sq.Ft.:
- 2,101
- Status:
- Active
- Beds:
- 4
- Lot size:
- 0.45 Acres
- Baths:
- 12.00
- MLS#:
- 70418521
ADDITIONAL INFORMATION
Located in the sought after Placid Waters community. This stunning two-story home has 4 bedrooms and 2 1/2 baths with 2100 sq. ft finished. The welcoming porch opens to a great size foyer. Continue into a spacious living area, with full view of the large kitchen and dining room, complete with large island and pantry. This home also offers a main floor primary bedroom suite complete with large walk-in closet and large vanity in the private bath. A powder bath and mudroom with laundry complete the first floor. The upstairs offers 3 additional bedrooms, bathroom, and large loft area. There is room for growth in the unfinished lower level. This is the Remington floor plan by Interra Homes.
ADDITIONAL INFORMATION
Open Houses Weekly. JTB Homes presents this ''Encore'' condo in Water's Edge South. Enjoy extras throughout, like the open concept living area, 12x12 deck with stairs to grade, and fireplace in the living room. The kitchen features a center island, spacious eating area, walk-in pantry, and upgrades like solid surface counters, and craftsman trim. A mudroom off the garage gives added storage. Main floor laundry connects to the large primary suite. Another full bedroom and bathroom complete the main level. The basement is also finished, adding a 3rd bedroom and bathroom, plus rec room.
Open House:
Saturday, 11/23 12:00-1:30PM
- Type:
- Condo
- Sq.Ft.:
- 2,075
- Status:
- Active
- Beds:
- 3
- Year built:
- 2024
- Baths:
- 3.00
- MLS#:
- 24034645
- Subdivision:
- Waters Edge South Condominiums
ADDITIONAL INFORMATION
Open Houses Weekly. JTB Homes presents this ''Encore'' condo in Water's Edge South. Enjoy extras throughout, like the open concept living area, 12x12 deck with stairs to grade, and fireplace in the living room. The kitchen features a center island, spacious eating area, walk-in pantry, and upgrades like solid surface counters, and craftsman trim. A mudroom off the garage gives added storage. Main floor laundry connects to the large primary suite. Another full bedroom and bathroom complete the main level. The basement is also finished, adding a 3rd bedroom and bathroom, plus rec room.
- Type:
- Single Family
- Sq.Ft.:
- 1,656
- Status:
- Active
- Beds:
- 3
- Lot size:
- 0.21 Acres
- Baths:
- 4.00
- MLS#:
- 70416256
ADDITIONAL INFORMATION
Welcome to 11306 Red Hawk Lane! Nestled in the tranquil Allendale neighborhood, this charming 3-bedroom, 3.5 bathroom home provides a beautiful oasis in the backyard where you can dip your toes into the serene pond. The meticulously landscaped backyard is fenced in and perfect for entertaining. The open floor plan is perfect for hosting gatherings as it seamlessly integrates the living, dining, and kitchen areas. The well-appointed kitchen, featuring modern appliances and ample counter space, makes meal preparation a delight. Enjoy amazing views out of the spacious primary en-suite, offering a peaceful retreat.
- Type:
- Single Family
- Sq.Ft.:
- 2,048
- Status:
- Active
- Beds:
- 4
- Lot size:
- 0.56 Acres
- Baths:
- 3.00
- MLS#:
- 70415982
ADDITIONAL INFORMATION
Open Houses Weekly. New Construction and Now Complete in the Hidden Shores West neighborhood in Allendale! Interra Homes presents the ''Ashton'' floor plan. Stunning two-story home with porch that opens to a foyer and flex room/den. This popular floor plan features a spacious living area with full view of the large kitchen & dining area. Complete with large island and oversized pantry. The upstairs primary suite boasts a large walk-in closet, large vanity in the private bath and walk in shower. Three additional bedrooms and full bath. Three stall garage, laminate flooring and solid surface countertops. 12 x 12 wood deck with stairs. Unfinished basement with daylight option. Nice upgrades in this one! Fabulous location in the Allendale Schools.
- Type:
- Single Family
- Sq.Ft.:
- 3,040
- Status:
- Active
- Beds:
- 5
- Lot size:
- 0.32 Acres
- Baths:
- 4.00
- MLS#:
- 70414233
ADDITIONAL INFORMATION
Beautiful home on a quiet cul-de-sac located on Hidden Shores Lake offering a perfect blend of spacious living areas, modern amenities, and beautiful outdoor spaces, making it an ideal retreat for relaxation and enjoyment. Large open floor plan with amazing views of the lake with formal dining room, den, living room with gas fireplace, kitchen, an all season room with direct access to the deck, and screened in porch with windows off the living room. Kitchen equipped with quartz countertops, backsplash, stainless steel appliances and center island. Pantry along with 1/2 bath off mudroom area with access to the heated 3 stall garage. Freshly painted and new LVP flooring throughout the home. Upstairs you will find a large primary with double door entry,
- Type:
- Single Family
- Sq.Ft.:
- 1,664
- Status:
- Active
- Beds:
- 3
- Lot size:
- 0.27 Acres
- Baths:
- 2.00
- MLS#:
- 70413621
ADDITIONAL INFORMATION
This gorgeous, modern new home, located in the Placid Waters neighborhood in Allendale, is 1,664 sq. ft. with 3 bedrooms and 2 bathrooms. Enter from the front porch into the foyer, which leads to 2 large bedrooms. Continuing into the kitchen, dining room and family room there is plenty of space for activities, and natural light provided from large windows throughout the space. The kitchen will be a great gathering space with a large island providing lots of counter space. The family room is spacious with a beautiful fireplace installed for the chillier Michigan days. Located off the 3-stall garage are a bathroom, mudroom, and laundry room. The primary bedroom includes walk-in closet and a bathroom with a double vanity sink. The lower level has endless opportunities for your dream home.
- Type:
- Single Family
- Sq.Ft.:
- 2,535
- Status:
- Active
- Beds:
- 4
- Lot size:
- 0.38 Acres
- Baths:
- 3.00
- MLS#:
- 70413353
ADDITIONAL INFORMATION
Located in the sought after Placid Waters community. Boasting an expansive layout with 2555 finished sq ft. with 4 bedrooms and 2.5 bathrooms. Enter from the front porch into the foyer, leading to the living room, dining room, and kitchen. The living room has a gorgeous fireplace and is open to the dining room. The kitchen has a spacious island allowing for plenty of counter space! Located off the 3-stall garage are a bathroom, mudroom, and laundry room. Also located on this floor is a flex room perfect for an office or den! The spacious primary bedroom includes a private bathroom with double vanities and a large walk-in closet! The second floor is complete with 3 large bedrooms, a loft area, and a bathroom. There is plenty of room for growth in the lower level. This is the Sycamore floor
- Type:
- Single Family
- Sq.Ft.:
- 1,507
- Status:
- Active
- Beds:
- 3
- Lot size:
- 0.44 Acres
- Baths:
- 2.00
- MLS#:
- 70412200
ADDITIONAL INFORMATION
MOVE IN 2024!! PRICE REFLECTS A $25K FALL PRICE DROP!! Ready for move in is our newest ranch home the ''Lily'' in the Pearline Estates neighborhood. The main floor features the owner's suite which includes the owner's bath and walk-in closet. Two additionalbedrooms are located on this floor and share a full bath. The dining area is filled with natural light and provides an ideal space for family meals, special occasions, or everyday gatherings. The kitchen features stainless steel appliances including an external hood vent. Included in this plan is landscaping including underground sprinkling.
Open House:
Saturday, 11/23 11:30-1:00PM
- Type:
- Single Family
- Sq.Ft.:
- 1,502
- Status:
- Active
- Beds:
- 3
- Lot size:
- 0.48 Acres
- Year built:
- 2024
- Baths:
- 2.00
- MLS#:
- 24029548
- Subdivision:
- Pearline Estates
ADDITIONAL INFORMATION
MOVE IN 2024!! PRICE REFLECTS A $25K FALL PRICE DROP!! This Poppy from Bosgraaf Homes is almost finished and ready for move in. Step into a world of comfort and convenience in this beautifully designed 3-bedroom ranch-style home. As you step through the front door, you're greeted by a spacious and inviting foyer that flows into your kitchen and gathering space. This open-concept space is perfect for family gatherings, entertaining friends, or just unwinding after a long day. Each bedroom features it sown walk-in closet, offering ample storage for your wardrobe and personal belongings. You'll find two full baths, including the owner's bath on the main level. The lower level offers a wide-open space for a future bedroom, gathering room and bathroom.
- Type:
- Single Family
- Sq.Ft.:
- 1,502
- Status:
- Active
- Beds:
- 3
- Lot size:
- 0.48 Acres
- Baths:
- 2.00
- MLS#:
- 70411998
ADDITIONAL INFORMATION
MOVE IN 2024!! PRICE REFLECTS A $25K FALL PRICE DROP!! This Poppy from Bosgraaf Homes is almost finished and ready for move in. Step into a world of comfort and convenience in this beautifully designed 3-bedroom ranch-stylehome. As you step through the front door, you're greeted by a spacious and inviting foyer that flows into your kitchen and gathering space. This open-concept space is perfect for familygatherings, entertaining friends, or just unwinding after a long day. Each bedroom features it sown walk-in closet, offering ample storage for your wardrobe and personal belongings. You'll findtwo full baths, including the owner's bath on the main level. The lower level offers a wide-open space for a future bedroom, gathering room and bathroom.
- Type:
- Single Family
- Sq.Ft.:
- 2,217
- Status:
- Active
- Beds:
- 4
- Lot size:
- 2.4 Acres
- Baths:
- 3.00
- MLS#:
- 70404984
ADDITIONAL INFORMATION
MOVE IN 2024!! PRICE REFLECTS A $25K FALL PRICE DROP!! Ready for move in, this Oakwood by Bosgraaf Homes on a beautiful 2.3 acre site on a pond in Allendale. As you pass through the Oakwood's entrance, you're greeted immediately by a cozy main floor den, then a spacious gathering area. Entering through the garage, you are greeted by a generous ''landing zone'' for shoes, boots, backpacks and the like. A fully equipped kitchen with granite countertops and GE Stainless Steel Kitchen Appliances, and deck complete the main floor. Upstairs you'll find the laundry room, 4 bedrooms, including an owners suite with a walk-in closet, and a la
- Type:
- Single Family
- Sq.Ft.:
- 2,101
- Status:
- Active
- Beds:
- 4
- Lot size:
- 0.55 Acres
- Baths:
- 3.00
- MLS#:
- 70404772
ADDITIONAL INFORMATION
Located in the sought after Placid Waters community. This stunning two-story home with over 2100 sq. ft finished has a welcoming porch that opens to a great size foyer. Continue into a spacious living area, with full view of the large kitchen and dining room, complete with large island and pantry. This plan also offers a main floor primary bedroom suite complete with large walk-in closet and large vanity in the private bath. A powder bath and mudroom with laundry complete the first floor. The upstairs offers 3 additional bedrooms, bathroom, and large loft area. There is room for growth in the unfinished lower level. Landscaping and sprinkling included. This is the Remington floor plan by Interra Homes.
- Type:
- Single Family
- Sq.Ft.:
- 1,800
- Status:
- Active
- Beds:
- 3
- Lot size:
- 0.41 Acres
- Baths:
- 3.00
- MLS#:
- 70400382
ADDITIONAL INFORMATION
Here is your chance to own a new construction home on a half acre lot by Reliable Building Services! This beautiful 3 bed, 2.5 bath ranch has room for 3 more bedrooms and a full bath in the lower level. Step inside and feel at home with the open floorplan! The large master bedroom with on suite bathroom and walk in closet will surely impress! The quality craftsmanship and custom finishes will blow you away! Enjoy the large amounts of storage in this home with large closets in every room, a 3 stall garage, and a lower level waiting for your personal touches. Buyers will have the option at different stages of construction to choose certain finishes.Pictures are not of the actual home

Provided through IDX via MiRealSource. Courtesy of MiRealSource Shareholder. Copyright MiRealSource. The information published and disseminated by MiRealSource is communicated verbatim, without change by MiRealSource, as filed with MiRealSource by its members. The accuracy of all information, regardless of source, is not guaranteed or warranted. All information should be independently verified. Copyright 2024 MiRealSource. All rights reserved. The information provided hereby constitutes proprietary information of MiRealSource, Inc. and its shareholders, affiliates and licensees and may not be reproduced or transmitted in any form or by any means, electronic or mechanical, including photocopy, recording, scanning or any information storage and retrieval system, without written permission from MiRealSource, Inc. Provided through IDX via MiRealSource, as the “Source MLS”, courtesy of the Originating MLS shown on the property listing, as the Originating MLS. The information published and disseminated by the Originating MLS is communicated verbatim, without change by the Originating MLS, as filed with it by its members. The accuracy of all information, regardless of source, is not guaranteed or warranted. All information should be independently verified. Copyright 2024 MiRealSource. All rights reserved. The information provided hereby constitutes proprietary information of MiRealSource, Inc. and its shareholders, affiliates and licensees and may not be reproduced or transmitted in any form or by any means, electronic or mechanical, including photocopy, recording, scanning or any information storage and retrieval system, without written permission from MiRealSource, Inc.

The properties on this web site come in part from the Broker Reciprocity Program of Member MLS's of the Michigan Regional Information Center LLC. The information provided by this website is for the personal, noncommercial use of consumers and may not be used for any purpose other than to identify prospective properties consumers may be interested in purchasing. Copyright 2024 Michigan Regional Information Center, LLC. All rights reserved.
Allendale Real Estate
The median home value in Allendale, MI is $472,500. This is higher than the county median home value of $323,000. The national median home value is $338,100. The average price of homes sold in Allendale, MI is $472,500. Approximately 47.8% of Allendale homes are owned, compared to 45.97% rented, while 6.23% are vacant. Allendale real estate listings include condos, townhomes, and single family homes for sale. Commercial properties are also available. If you see a property you’re interested in, contact a Allendale real estate agent to arrange a tour today!
Allendale, Michigan has a population of 23,999. Allendale is less family-centric than the surrounding county with 36.19% of the households containing married families with children. The county average for households married with children is 36.48%.
The median household income in Allendale, Michigan is $60,775. The median household income for the surrounding county is $77,288 compared to the national median of $69,021. The median age of people living in Allendale is 21.4 years.
Allendale Weather
The average high temperature in July is 80.2 degrees, with an average low temperature in January of 19.6 degrees. The average rainfall is approximately 35.5 inches per year, with 79.2 inches of snow per year.
