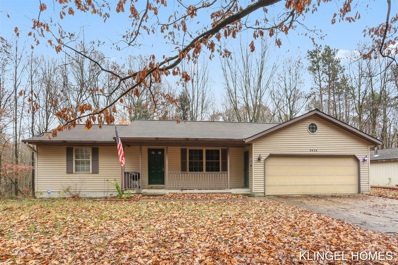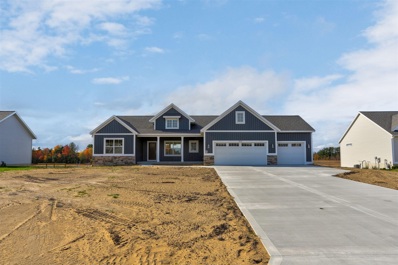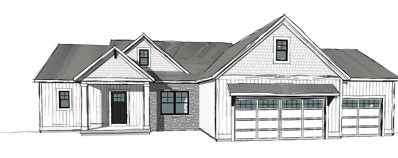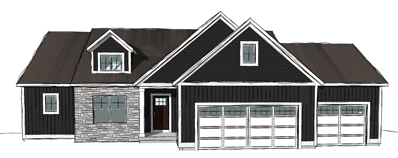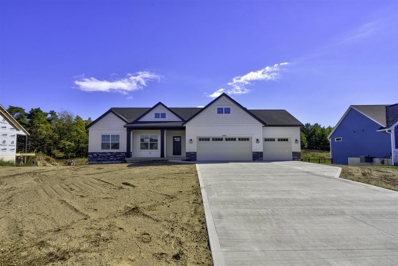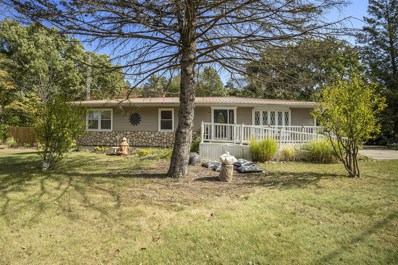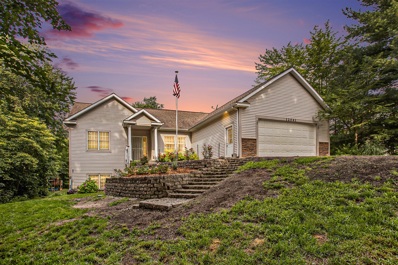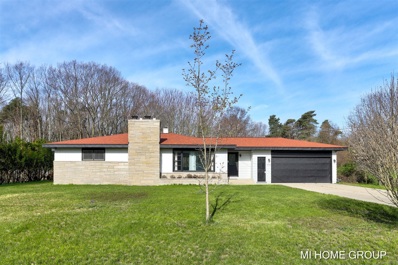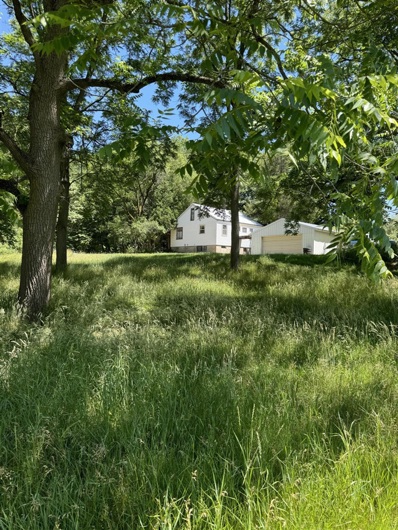West Olive MI Homes for Sale
- Type:
- Single Family
- Sq.Ft.:
- 1,606
- Status:
- Active
- Beds:
- 3
- Lot size:
- 2.42 Acres
- Baths:
- 2.00
- MLS#:
- 70446012
ADDITIONAL INFORMATION
If you love privacy this 3 Bedroom, 2 Full Bath, beautifully remodeled home, on 21/2 acres is for you. The main floor has new luxury plank flooring throughout. The kitchen has new cabinets, new center island, new appliances and dining area. The living room has vaulted ceilings, wood burning fireplace, with entry to the backyard deck. The primary bedroom has a walk-in closet, completely remodeled full bath with dual lavatories, tub & shower. The 2nd and 3rd bedroom and full bath have also been remodeled. The laundry is in the mud room coming in from the garage. The lower level has a family room, second finished room and workshop. The exterior wooden siding was stained and a new roof put on in 2024. The furnace, AC and water heater were new in 2022. The pole barn is 40x56 with 2 large doors
$649,900
Fillmore Street West Olive, MI 49460
- Type:
- Single Family
- Sq.Ft.:
- 1,809
- Status:
- Active
- Beds:
- 3
- Lot size:
- 2.83 Acres
- Baths:
- 3.00
- MLS#:
- 24061980
ADDITIONAL INFORMATION
Proposed Curt Moran Builder Home in West Olive. Situated on 2.83 acres off of a brand new Private Drive. This split bedroom ranch style plan is incredibly efficient with 3 bedrooms and 2.5 baths on the main floor, with an open concept kitchen, dining, and living area. The mudroom area has access to the laundry room with a walk-thru into the primary bathroom/WIC. Listing price includes main floor finish only, reach out to discuss a finished basement price. 3 stall garage. West Ottawa Schools. Reach out today to start your new build project!
- Type:
- Single Family
- Sq.Ft.:
- 1,048
- Status:
- Active
- Beds:
- 5
- Lot size:
- 2.7 Acres
- Baths:
- 2.00
- MLS#:
- 70442149
ADDITIONAL INFORMATION
Welcome to 9926 Buchanan St, West Olive! This ranch style home offer 5 bedrooms and 2 full bathrooms and is situated on 2+ acres and overlooks a wooded backyard that includes Bass River! The main level offers 2 bedrooms and 2 full bathrooms along with the laundry room! The kitchen flows effortlessly into the dining area allowing you to entertain your guests flawlessly! The lower level has been newly finished and you are welcomed by neutral paint tones, 3 additional bedrooms and a recreation area! The exterior of this home offers wooded scenery, covered deck off the back of the home as well as an outbuilding! Don't miss out on this opportunity! Call today to schedule your private showing!
- Type:
- Single Family
- Sq.Ft.:
- 1,635
- Status:
- Active
- Beds:
- 4
- Lot size:
- 0.48 Acres
- Baths:
- 3.00
- MLS#:
- 70439834
ADDITIONAL INFORMATION
This 'Dumont' floor plan by Baumann Building in Ventura Shores is COMPLETE and ready for an owner! This plan features the owners suite on the main floor as well as an additional bedroom, den or office. The walk-out lower level is finished and includes 2 bedrooms, a full bathroom and a rec room. This home is situated on one of the premium waterfront lots on a 17 acre pond! There are multiple spec homes available at various stages in this community as well as vacant lots you can select to begin the process of a building your dream home! Contact Baumann Building to learn more today! One or more members are licensed real estate agents in Michigan.
$1,987,500
Address not provided West Olive, MI 49460
- Type:
- Single Family
- Sq.Ft.:
- 3,242
- Status:
- Active
- Beds:
- 6
- Lot size:
- 2.8 Acres
- Baths:
- 5.00
- MLS#:
- 70438458
ADDITIONAL INFORMATION
Welcome to River Trace, an exclusive gated community nestled alongside the prestigious Wuskowhan Golf Club, where luxury and sophistication seamlessly blend. This custom-built transitional masterpiece by 42 North offers an unparalleled living experience, combining exquisite design with modern conveniences. Upon entering, you are welcomed by soaring 15-foot ceilings and beautiful white oak flooring, setting the tone for the spacious, open-concept living area. The chef's kitchen is a true masterpiece, featuring high-end appliances, a butler's pantry, and meticulous attention to detail--perfect for culinary enthusiasts. On the main floor, you'll find a large, private office, ideal for those working from home or seeking a serene space to focus.
$1,987,500
15654 River Trace West Olive, MI 49460
- Type:
- Single Family
- Sq.Ft.:
- 4,526
- Status:
- Active
- Beds:
- 6
- Lot size:
- 2.8 Acres
- Year built:
- 2023
- Baths:
- 5.00
- MLS#:
- 24056017
- Subdivision:
- River Trace
ADDITIONAL INFORMATION
Welcome to River Trace, an exclusive gated community nestled alongside the prestigious Wuskowhan Golf Club, where luxury and sophistication seamlessly blend. This custom-built transitional masterpiece by 42 North offers an unparalleled living experience, combining exquisite design with modern conveniences. Upon entering, you are welcomed by soaring 15-foot ceilings and beautiful white oak flooring, setting the tone for the spacious, open-concept living area. The chef's kitchen is a true masterpiece, featuring high-end appliances, a butler's pantry, and meticulous attention to detail—perfect for culinary enthusiasts. On the main floor, you'll find a large, private office, ideal for those working from home or seeking a serene space to focus. The luxurious primary en suite is a personal retreat, offering direct access to a peaceful screened-in porch where you can unwind in complete privacy and elegant tile work in the en suite bathroom. The fully finished lower level is an entertainer's dream. A custom wet bar creates the perfect setting for hosting, while two large bedrooms provide ample space for guests or family members. with 3 additional bedrooms and 2 baths (one suite) upstairs, you will never run out of room. Step outside to the beautiful patio area, designed for grilling and outdoor gatherings, all while overlooking your 2.8-acre serene property. Convenience is key in this residence, which boasts not one but two laundry rooms, one on the main level and another on the upper level making everyday living a breeze. The home also includes a garage with heater hookup, a generator hookup, water conditioning unit, and custom fixtures and lighting throughout, ensuring every inch exudes sophistication and comfort. From the moment you arrive, it's clear that every detail in this home has been thoughtfully designed, from the elegant front entry to the well-appointed fit and finish with solid surfaces and custom tile throughout. Embrace the luxury lifestyle at River Trace and schedule your private tour today to experience a home that redefines modern living.
- Type:
- Single Family
- Sq.Ft.:
- 1,529
- Status:
- Active
- Beds:
- 4
- Lot size:
- 0.44 Acres
- Baths:
- 3.00
- MLS#:
- 70437502
ADDITIONAL INFORMATION
The ranch style floor plan features amazing south facing views of the beautiful 17 acre pond in Ventura Shores. The 'Thornapple' floor plan features 2 bedrooms and 1 1/2 bathrooms on the main floor with 2 additional bedrooms and a 2nd full bathroom in the finished walk-out lower level. You will love all of the natural light that is pouring through the tall windows in the living room with 12' ceilings. Additional features of this home include a tile shower in the owner suite along with a 3 stall garage. Did I mention the 17 acre pond that this home sits on!? Multiple homes at various stages of construction to choose from, or select a lot and build a custom home with Baumann Building. Interior photos are of a similar home recently built and sold - finishes will be different.
- Type:
- Single Family
- Sq.Ft.:
- 1,580
- Status:
- Active
- Beds:
- 4
- Lot size:
- 0.47 Acres
- Baths:
- 3.00
- MLS#:
- 70437501
ADDITIONAL INFORMATION
Baumann Building is excited to announce the listing of its latest Little Star floorplan in Ventura Shores! In this house, you will find four bedrooms, as well as three full bathrooms. The primary suite as well as an additional bedroom can be found on the main level with two full bathrooms. The living room has a gas fireplace with built-ins and the kitchen boasts a large walk in pantry and stainless steel appliances. There is also main floor laundry for convenience. In the daylight lower level you will find a spacious rec room, along with the third and fourth bedroom as well as a full bath. This home offers a 3-stall garage and sits on just under a half an acre in West Ottawa schools! Multiple homes to choose from in this community, or select a vacant lot and build a custom home.
- Type:
- Single Family
- Sq.Ft.:
- 1,603
- Status:
- Active
- Beds:
- 4
- Lot size:
- 0.48 Acres
- Baths:
- 3.00
- MLS#:
- 70436169
ADDITIONAL INFORMATION
Come check out this Baumann Building home that we just finished in our West Olive community, Ventura Shores! This house offers plenty of space with over 2500 finished square with 4 bedrooms and 3 full bathrooms. The open concept main level includes the kitchen with stainless steel appliances with pantry and a large island, dining room, family room with large windows offering a lot of sunlight. The lower level has been completed with the 4th bedroom, a 3rd full bathroom, and spacious rec room. This home sits on just under half an acre and has a 3-stall garage. Contact Baumann Building to learn more today! One or more members are licensed real estate agents in Michigan.
- Type:
- Single Family
- Sq.Ft.:
- 1,698
- Status:
- Active
- Beds:
- 3
- Lot size:
- 1 Acres
- Baths:
- 2.00
- MLS#:
- 70435359
ADDITIONAL INFORMATION
3 bedroom 1.5 bath in West Olive. Beautiful lot with plenty of privacy and space. Newer metal roof, newer furnace, new water heater, 2.5 stall garage heated. New synthetic decking and two good sized out buildings for storage. Full unfinished basement but easy to finish for additional space.
- Type:
- Single Family
- Sq.Ft.:
- 1,696
- Status:
- Active
- Beds:
- 4
- Lot size:
- 1.3 Acres
- Baths:
- 3.00
- MLS#:
- 70423154
ADDITIONAL INFORMATION
Welcome to your dream home, perfectly situated just 2.7 miles from the stunning shores of Lake Michigan. On 1.3 acres this 4-bedroom (could be 5 with very little work) , 3-bathroom residence offers the ideal blend of modern amenities, privacy, and convenience, with no HOA restrictions to worry about.Key Features:Location: Nestled on a serene private drive,New Furnace in may of 2024,New Deck July 2024,New Overhead door opener on pole barn,25'x25' indoor shopThis listing is Buyer's Agent Friendly!
- Type:
- Single Family
- Sq.Ft.:
- 3,072
- Status:
- Active
- Beds:
- 6
- Lot size:
- 1.76 Acres
- Baths:
- 5.00
- MLS#:
- 70422598
ADDITIONAL INFORMATION
Welcome home to this inviting, 6 bedroom, 5 bath home on a private lake with just under 2 acres in Zeeland schools! The main level offers an open floor plan with an abundance of natural lighting, kitchen with a large island, walk-in pantry, and dining area with sliders to covered deck, generously sized living room with gas fireplace option, primary suite includes two walk-in closets, dual vanity, tiled shower, and whirlpool tub, convenient laundry room, bedroom/office, and half bath. The upper level has an open bonus area, three large bedrooms, and two full baths. The walkout lower level has a huge family room with a wet bar, theatre room/bedroom, half bath with option for separate shower room, an additional flex room designed as a lake changing room, and slider to a large patio complete
- Type:
- Single Family
- Sq.Ft.:
- 1,446
- Status:
- Active
- Beds:
- 3
- Lot size:
- 4.11 Acres
- Baths:
- 2.00
- MLS#:
- 70402584
ADDITIONAL INFORMATION
Welcome Home to 10705 158th Ave, West Olive, MI. Grand Haven Schools. Move in ready 3 bedroom 1 1/2 bathroom ranch style home with recent updated features throughout. The main level offers a great flow between the living room with fireplace, dining area, sun room & kitchen. All bedrooms are located on the main level, generously sized. head downstairs to the basement to the second living room equipped with a fireplace and possibly for a non conforming 4th bedroom. With its prime location, spacious lot, & potential for customizing, this property is an amazing buy! Making this a turn key home and ready for you to move in immediately and start enjoying your new country setting. Just minutes from Lake Michigan and a 15 minute drive to either Grand Haven or Holland.
$1,100,000
Address not provided West Olive, MI 49460
- Type:
- Single Family
- Sq.Ft.:
- 676
- Status:
- Active
- Beds:
- 1
- Lot size:
- 40 Acres
- Baths:
- 1.00
- MLS#:
- 70397436
ADDITIONAL INFORMATION
40 Amazing acres on the WEST side of US-31 in Grand Haven Township! Very close in proximity to Lake Michigan, Kirk Park and Rosy Mound. Beautiful rolling hills, woods, and meadows! Very private, yet easy access to Holland or Grand Haven. Build your own private Estate or potentially divide up to 7 parcels (must be a minimum of 5 +acres) according to GH Twp. Abundant nature and wildlife -truly a hunter's dreamscape! Home on the property is being sold ''As Is'' (the value is in the land) Large, usable pole barn with electricity (approx 20 x 30) and concrete floor.Substantial acreage surrounding (approx 80 acres directly to South and 19 acres directly to East) of the subject 40 acres for sale is currently VACANT property.

Provided through IDX via MiRealSource. Courtesy of MiRealSource Shareholder. Copyright MiRealSource. The information published and disseminated by MiRealSource is communicated verbatim, without change by MiRealSource, as filed with MiRealSource by its members. The accuracy of all information, regardless of source, is not guaranteed or warranted. All information should be independently verified. Copyright 2024 MiRealSource. All rights reserved. The information provided hereby constitutes proprietary information of MiRealSource, Inc. and its shareholders, affiliates and licensees and may not be reproduced or transmitted in any form or by any means, electronic or mechanical, including photocopy, recording, scanning or any information storage and retrieval system, without written permission from MiRealSource, Inc. Provided through IDX via MiRealSource, as the “Source MLS”, courtesy of the Originating MLS shown on the property listing, as the Originating MLS. The information published and disseminated by the Originating MLS is communicated verbatim, without change by the Originating MLS, as filed with it by its members. The accuracy of all information, regardless of source, is not guaranteed or warranted. All information should be independently verified. Copyright 2024 MiRealSource. All rights reserved. The information provided hereby constitutes proprietary information of MiRealSource, Inc. and its shareholders, affiliates and licensees and may not be reproduced or transmitted in any form or by any means, electronic or mechanical, including photocopy, recording, scanning or any information storage and retrieval system, without written permission from MiRealSource, Inc.

The properties on this web site come in part from the Broker Reciprocity Program of Member MLS's of the Michigan Regional Information Center LLC. The information provided by this website is for the personal, noncommercial use of consumers and may not be used for any purpose other than to identify prospective properties consumers may be interested in purchasing. Copyright 2024 Michigan Regional Information Center, LLC. All rights reserved.
West Olive Real Estate
The median home value in West Olive, MI is $436,000. This is higher than the county median home value of $323,000. The national median home value is $338,100. The average price of homes sold in West Olive, MI is $436,000. Approximately 84.67% of West Olive homes are owned, compared to 6.29% rented, while 9.04% are vacant. West Olive real estate listings include condos, townhomes, and single family homes for sale. Commercial properties are also available. If you see a property you’re interested in, contact a West Olive real estate agent to arrange a tour today!
West Olive, Michigan has a population of 8,203. West Olive is less family-centric than the surrounding county with 31.22% of the households containing married families with children. The county average for households married with children is 36.48%.
The median household income in West Olive, Michigan is $85,378. The median household income for the surrounding county is $77,288 compared to the national median of $69,021. The median age of people living in West Olive is 38.1 years.
West Olive Weather
The average high temperature in July is 79.4 degrees, with an average low temperature in January of 18.4 degrees. The average rainfall is approximately 37.1 inches per year, with 73.4 inches of snow per year.


