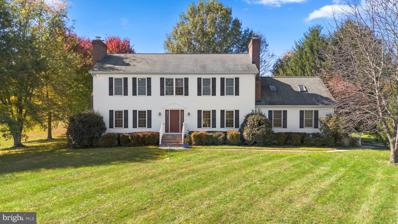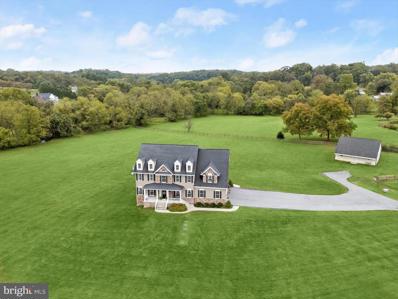West Friendship MD Homes for Sale
- Type:
- Single Family
- Sq.Ft.:
- 3,210
- Status:
- Active
- Beds:
- 4
- Lot size:
- 3.29 Acres
- Year built:
- 1995
- Baths:
- 4.00
- MLS#:
- MDHW2045936
- Subdivision:
- None Available
ADDITIONAL INFORMATION
Experience the best of country living with this charming Colonial, perfectly situated on a hilltop offering breathtaking panoramic views of sprawling green spaces and a winding driveway. Inside, you'll find hardwood floors, beautiful beamed ceilings, and generously sized living spaces and bedrooms. The home also features a full, unfinished basement, offering plenty of potential for customization. Cozy up to one of the four wood-burning fireplaces on chilly evenings. This custom-built home is full of character and ready for you to make it your own!
- Type:
- Single Family
- Sq.Ft.:
- 4,731
- Status:
- Active
- Beds:
- 4
- Lot size:
- 5.3 Acres
- Year built:
- 2015
- Baths:
- 5.00
- MLS#:
- MDHW2045134
- Subdivision:
- None Available
ADDITIONAL INFORMATION
Experience an impressive sense of arrival in this custom-built 4-bedroom, 4.5-bath home that exudes timeless elegance. The stately front exterior combines classic stonework with modern siding, leading to a covered front porch that welcomes natural light. The gently sloping, meticulously maintained lawn guides you to this inviting entrance, offering seasonal views as your window to the world. Inside, a grand two-story foyer with rich hardwood floors and a brilliant chandelier sets the tone, anchored by a sun-filled living room and formal dining room adorned with crown molding, chair railing, and a tray ceiling. Step through a graceful arched entry into the gourmet eat-in kitchen, featuring granite countertops, 42" cherry cabinets, stainless steel appliances, a double wall oven, and a range with a complementary styled hood, highlighted by a newer, stunning backsplash. A walk-in pantry adds extra storage and convenience. Casual meals can be enjoyed at the breakfast bar or in the sunny breakfast room, which opens to a composite deck overlooking the manicured lawn and recently added above-ground pool with a deck. The family room, with its coffered ceiling and stately stone gas fireplace, offers a warm, inviting space for relaxation. A powder room completes the main level. The dual-entry staircase leads to the peaceful sleeping quarters. The primary bedroom suite boasts plush carpet, a cathedral ceiling, a sitting area, and two walk-in closets. The luxurious en suite bathroom is a spa-like retreat, with a jetted soaking tub, rich cherry cabinetry, double sink vanity, and a frameless glass shower. This space combines comfort and elegance, creating the perfect sanctuary within this high-end home. Two additional spacious bedrooms each with a walk-in closet and private vanity areas, offer individual space for personal grooming while sharing a central bath and shower for added convenience. The fourth bedroom features its own en suite bath, offering both privacy and luxury, perfect for accommodating family or guests. Step into this expansive, fully finished lower-level recreation room, designed for both relaxation and entertainment. The room is bathed in natural light from large windows and French doors, creating a bright and inviting atmosphere. A beautifully crafted wet bar with elegant pendant lighting and seating for four adds a touch of sophistication, perfect for hosting gatherings. Whether enjoying a casual evening or entertaining guests, this versatile space offers endless possibilities for leisure and enjoyment. Additionally, this level includes a private office that can serve as an extra bedroom, a full bath, and separate ample storage rooms, ensuring both comfort and functionality. Situated on over 5 acres, this property provides unparalleled privacy and tranquility, with a scenic stream running through the grounds. A custom outbuilding, perfect as a pool house or a rustic retreat for quiet contemplation enhances the estate, offering a peaceful escape for relaxation or entertainment. The finished, 3-car garage adds both convenience and ample storage, making it an ideal feature for car enthusiasts or those needing extra space. Surrounded by lush greenery, this home is a serene haven for those seeking luxury in a picturesque setting.
© BRIGHT, All Rights Reserved - The data relating to real estate for sale on this website appears in part through the BRIGHT Internet Data Exchange program, a voluntary cooperative exchange of property listing data between licensed real estate brokerage firms in which Xome Inc. participates, and is provided by BRIGHT through a licensing agreement. Some real estate firms do not participate in IDX and their listings do not appear on this website. Some properties listed with participating firms do not appear on this website at the request of the seller. The information provided by this website is for the personal, non-commercial use of consumers and may not be used for any purpose other than to identify prospective properties consumers may be interested in purchasing. Some properties which appear for sale on this website may no longer be available because they are under contract, have Closed or are no longer being offered for sale. Home sale information is not to be construed as an appraisal and may not be used as such for any purpose. BRIGHT MLS is a provider of home sale information and has compiled content from various sources. Some properties represented may not have actually sold due to reporting errors.
West Friendship Real Estate
The median home value in West Friendship, MD is $1,671,600. This is higher than the county median home value of $568,100. The national median home value is $338,100. The average price of homes sold in West Friendship, MD is $1,671,600. Approximately 99.44% of West Friendship homes are owned, compared to 0.56% rented, while 0% are vacant. West Friendship real estate listings include condos, townhomes, and single family homes for sale. Commercial properties are also available. If you see a property you’re interested in, contact a West Friendship real estate agent to arrange a tour today!
West Friendship, Maryland has a population of 2,480. West Friendship is less family-centric than the surrounding county with 37.09% of the households containing married families with children. The county average for households married with children is 39.13%.
The median household income in West Friendship, Maryland is $171,696. The median household income for the surrounding county is $129,549 compared to the national median of $69,021. The median age of people living in West Friendship is 43.5 years.
West Friendship Weather
The average high temperature in July is 87.5 degrees, with an average low temperature in January of 22.7 degrees. The average rainfall is approximately 43.7 inches per year, with 17.8 inches of snow per year.

