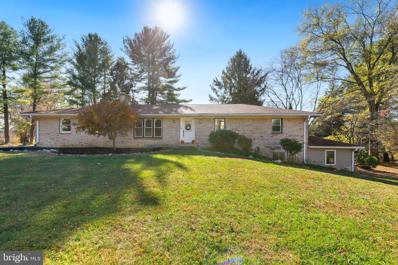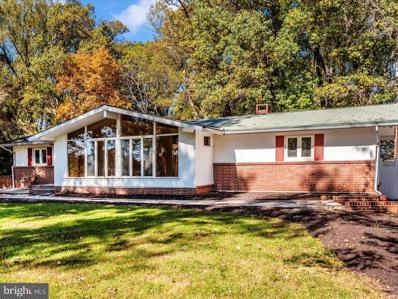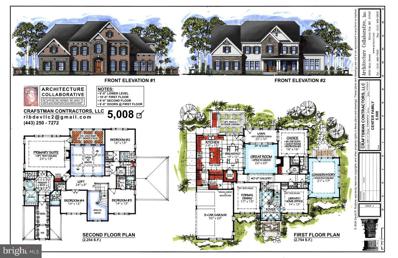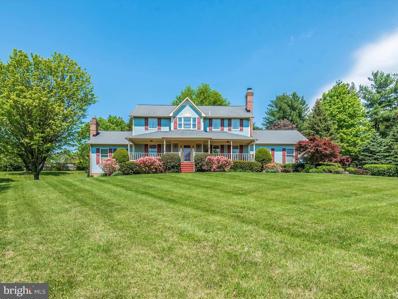Glenwood MD Homes for Sale
$650,000
3420 Shady Lane Glenwood, MD 21738
- Type:
- Single Family
- Sq.Ft.:
- 2,596
- Status:
- Active
- Beds:
- 3
- Lot size:
- 1.02 Acres
- Year built:
- 1971
- Baths:
- 3.00
- MLS#:
- MDHW2046490
- Subdivision:
- Warfield Estates
ADDITIONAL INFORMATION
This charming one acre lot, nestled within a quiet family-friendly wooded area, has just become available! It boasts a fenced-in backyard, perfect for household pets and outdoor play; a two car garage; a recently renovated and modern first floor living area; is in walking distance to a newly remodeled playground and scenic pond area; and access to one of the top school districts within the state. The basement is still in need of remodeling and waterproofing, but would offer even greater amenities when completed. Estimates for waterproofing have been obtained and are available and are included in the disclosures.
- Type:
- Single Family
- Sq.Ft.:
- 2,492
- Status:
- Active
- Beds:
- 3
- Lot size:
- 1.06 Acres
- Year built:
- 1964
- Baths:
- 2.00
- MLS#:
- MDHW2044560
- Subdivision:
- None Available
ADDITIONAL INFORMATION
Spectacular Rancher in the highly sought after Glenelg Community. Perfectly situated on a wooded lot for optimum privacy, this home is truly special with a blend of luxury and character you won't find anywhere. You will fall in love the moment you pull onto the circle driveway. Recent updates completed by Cumberland Custom Homes sets this property apart from all others. Step inside the front door to get your first look at the oversized living room. Cathedral ceilings, exposed wood beams and hardwood floors catch your eye after you take in the wall of windows. Continue thru to see the newly updated kitchen. Beautiful quartz countertops, new flooring and a large window overlooking the pool. A well placed walk -in pantry just around the corner from the 7x20 sunroom with 2 ceiling fans and access to a large storage area that sits above the garage. 3 bedrooms and a full bathroom round out the main floor. Gorgeous wood stairs lead down to the finished basement. New flooring combined with a wood burning stove, full bathroom and a pool table make this a great place to entertain your guest..... until you see the slider that leads to a Florida room. Don't overlook the laundry chute on your way to the laundry room complete with commercial size stainless double sink and cabinets all around to meet your needs. Now back to the Florida room - you will spend hours out there enjoying the view of the extensive hardscape that surrounds the entire pool - the walkways and stairs are so beautiful you may not notice the two outbuildings. 12x23 Workshop with electric at one end of the yard while a slightly smaller building was built for your pool supplies and pool pump. Extra storage under the garage is the perfect place to store outdoor furniture or gardening tools. This one will go QUICK! Call your favorite realtor for a tour today!!
$2,700,000
15305 Leondina Drive Glenwood, MD 21738
- Type:
- Single Family
- Sq.Ft.:
- n/a
- Status:
- Active
- Beds:
- 4
- Lot size:
- 1.04 Acres
- Baths:
- 5.00
- MLS#:
- MDHW2040244
- Subdivision:
- Cattail Creek
ADDITIONAL INFORMATION
Design and build your own estate Home! 1.04 acre estate homesite located within the Vineyards at Cattail Creek, a private community of custom designed homes, for those who appreciate the extraordinary with plenty of open spaces & quiet country lanes to bike, jog or just take a leisurely stroll & acres of woods to discover & enjoy. New construction - to be built home. Bring your builder or use ours. Lot can be purchased separately. Other house designs are available. Contact listing agent for details. (perc completed, well Included)
- Type:
- Single Family
- Sq.Ft.:
- 3,541
- Status:
- Active
- Beds:
- 5
- Lot size:
- 3.34 Acres
- Year built:
- 1988
- Baths:
- 4.00
- MLS#:
- MDHW2039836
- Subdivision:
- None Available
ADDITIONAL INFORMATION
Nestled in the countryside of western Howard County, located in Glenwood, this 3.34 acre homesite is situated in a gorgeous park-like setting with beautiful views out of every window and from the gracious front porch. A charming screened-in porch is located off the kitchen, sliding doors lead to an open deck off the family room, and a hardscape patio perfect for relaxing on summer evenings, and entertaining family and friends. Inside, there is a two-story turned staircase with an open gallery walkway to the master bedroom, which features a cathedral ceiling, walk-in closets, and a fabulous master bath with tile, granite, built-ins, and seated vanity. Gleaming hardwoods throughout the main level, L-shape kitchen with large breakfast room overlooking the unique sunken family room. Family room is huge, and has a stunning masonry fireplace, wet bar, high ceilings, and sliders to the rear. There are windows everywhere in this house for lots of light and views of the grounds and greenery wherever you are. Laundry room is located on the first floor with washer and dryer. There are two large pantries, a powder room, formal dining room, living room with fireplace, and cozy private den. Two fireplaces, one wood burning and one gas. Basement is finished with rec room, two other finished rooms, possible 5th/6th bedrooms, and a full bath. Great storage area, too, with utility sink. New roof 11/2022 and new Trane HVAC 11/2021. Sellers have lived in this quality home since it was built, and lovingly and meticulously taken care of and maintained it. Located in the sought after Glenelg school district. Privacy, beauty, and picturesque surroundings of Glenwood, and yet convenience to everything and all major routes, makes this home a rare find in today's real estate market. Don't miss the opportunity to make this gem of a house your home!
© BRIGHT, All Rights Reserved - The data relating to real estate for sale on this website appears in part through the BRIGHT Internet Data Exchange program, a voluntary cooperative exchange of property listing data between licensed real estate brokerage firms in which Xome Inc. participates, and is provided by BRIGHT through a licensing agreement. Some real estate firms do not participate in IDX and their listings do not appear on this website. Some properties listed with participating firms do not appear on this website at the request of the seller. The information provided by this website is for the personal, non-commercial use of consumers and may not be used for any purpose other than to identify prospective properties consumers may be interested in purchasing. Some properties which appear for sale on this website may no longer be available because they are under contract, have Closed or are no longer being offered for sale. Home sale information is not to be construed as an appraisal and may not be used as such for any purpose. BRIGHT MLS is a provider of home sale information and has compiled content from various sources. Some properties represented may not have actually sold due to reporting errors.
Glenwood Real Estate
The median home value in Glenwood, MD is $1,200,000. This is higher than the county median home value of $568,100. The national median home value is $338,100. The average price of homes sold in Glenwood, MD is $1,200,000. Approximately 96.23% of Glenwood homes are owned, compared to 3.09% rented, while 0.68% are vacant. Glenwood real estate listings include condos, townhomes, and single family homes for sale. Commercial properties are also available. If you see a property you’re interested in, contact a Glenwood real estate agent to arrange a tour today!
Glenwood, Maryland has a population of 3,604. Glenwood is more family-centric than the surrounding county with 45.04% of the households containing married families with children. The county average for households married with children is 39.13%.
The median household income in Glenwood, Maryland is $230,250. The median household income for the surrounding county is $129,549 compared to the national median of $69,021. The median age of people living in Glenwood is 44.4 years.
Glenwood Weather
The average high temperature in July is 86.7 degrees, with an average low temperature in January of 23.7 degrees. The average rainfall is approximately 45.1 inches per year, with 24 inches of snow per year.



