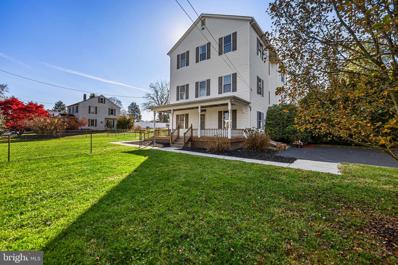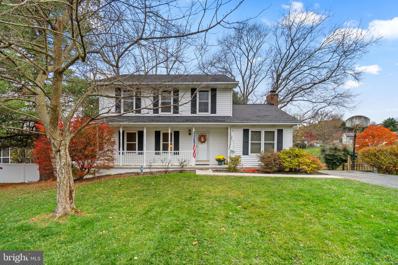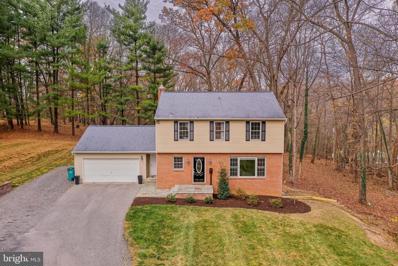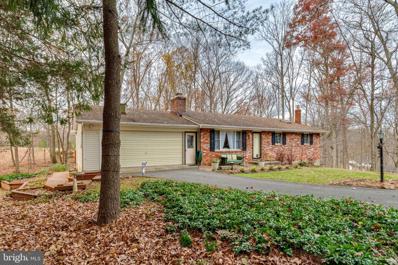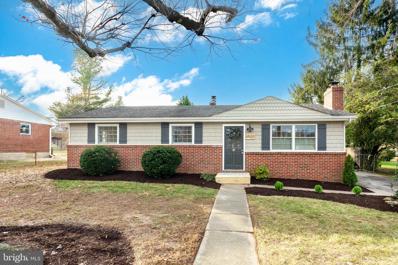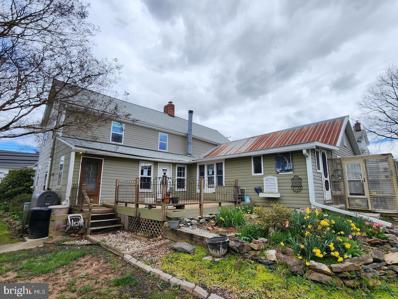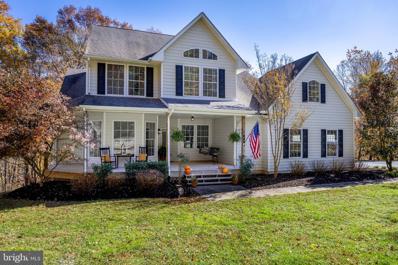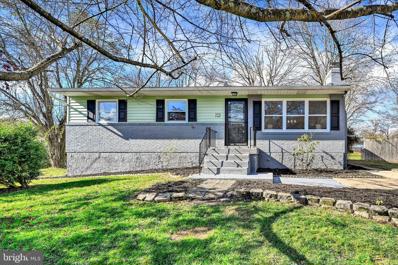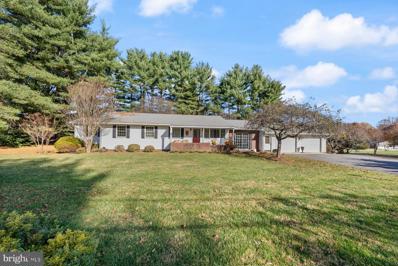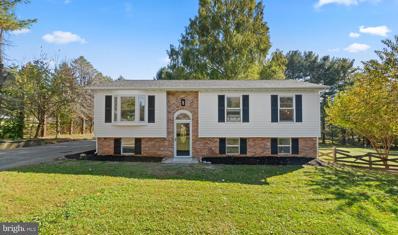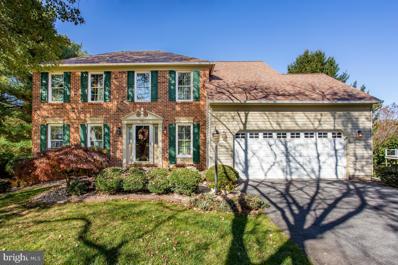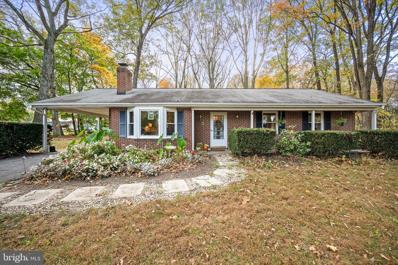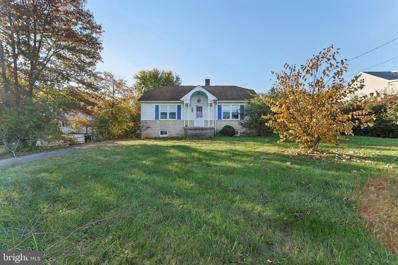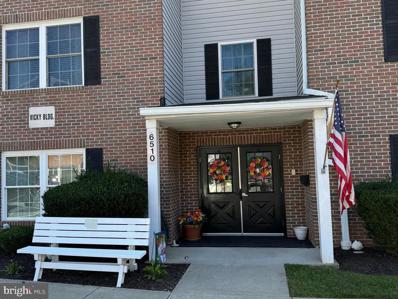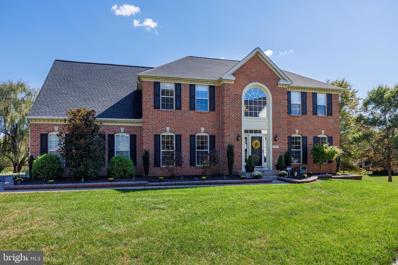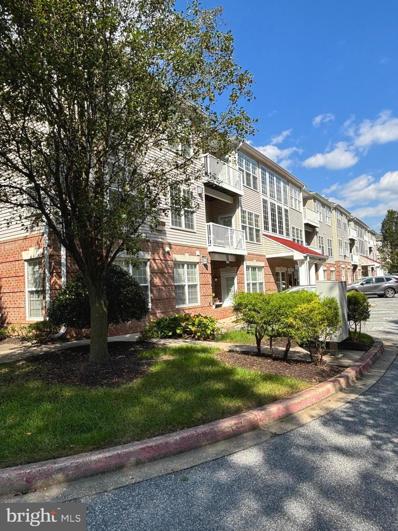Sykesville MD Homes for Sale
$544,985
4000 Rudy Drive Sykesville, MD 21784
- Type:
- Townhouse
- Sq.Ft.:
- 1,978
- Status:
- Active
- Beds:
- 3
- Baths:
- 3.00
- MLS#:
- MDCR2024154
- Subdivision:
- Nells Acres
ADDITIONAL INFORMATION
End unit villa at Nells Acres! This stunning end unit offers main-level living featuring a 2-car garage, first-floor owner's suite and custom interior designs. The Caroline includes 3 beds, 2.5 baths, gourmet kitchen with oversized island, owner's bedroom with ensuite spa bath featuring dual vanities and a walk-in closet, private home office and ample storage space. Nells Acres is Carroll County's fastest selling active adult community featuring maintenance-free living with wooded views and amenities, located just minutes from everyday conveniences. Schedule your visit today! Photos are representative only. Visit the builder website for more information.
- Type:
- Single Family
- Sq.Ft.:
- 2,860
- Status:
- Active
- Beds:
- 4
- Baths:
- 4.00
- MLS#:
- MDCR2024142
- Subdivision:
- Nells Acres
ADDITIONAL INFORMATION
Nells Acres featuring Luxury 55+ Villas. This stunning home offers main-level living featuring a 2-car garage, first-floor ownerâs suite and custom interior designs. The Caroline includes 3 beds, 2.5 baths, gourmet kitchen with oversized island, ownerâs bedroom with ensuite spa bath featuring dual vanities and a walk-in closet, private home office and ample storage space. Nells Acres is Carroll Countyâs fastest selling active adult community featuring maintenance-free living with wooded views and amenities, located just minutes from everyday conveniences. Schedule your visit today! Photos are representative only. Visit the builder website for more information.
- Type:
- Single Family
- Sq.Ft.:
- 3,756
- Status:
- Active
- Beds:
- 5
- Lot size:
- 0.75 Acres
- Year built:
- 1850
- Baths:
- 4.00
- MLS#:
- MDCR2024088
- Subdivision:
- None Available
ADDITIONAL INFORMATION
Country Living but close to everything... 5 Bedroom, 4 Bath 1850 Farmhouse on .75 acres - Great Opportunity - Sunny Family Room with slider out to large patio - Spacious Primary w/Bath -2nd Floor laundry - Pine floors, Wood Stove - Nice level lot - Plenty of parking - Easy to Show...
- Type:
- Single Family
- Sq.Ft.:
- 1,912
- Status:
- Active
- Beds:
- 3
- Lot size:
- 0.3 Acres
- Year built:
- 1985
- Baths:
- 3.00
- MLS#:
- MDCR2023778
- Subdivision:
- Oklahoma Estates
ADDITIONAL INFORMATION
Nestled in the serene cul-de-sac of picturesque Oklahoma Estates, this stunning colonial boasts 1,912 square feet of well-maintained living space, featuring 3 bedrooms, 2 full baths, and 1 half bathâall lovingly cared for by the original owners. The welcoming front porch sets the tone as you step into the traditional layout, starting with a foyer adorned with gleaming hardwood floors. To the left, the formal living room flows seamlessly into the adjacent dining room, both offering cozy carpeting. The dining room is further elevated by a charming chandelier. The delightful eat-in kitchen showcases hardwood floors, Corian countertops, rich cabinetry, select stainless steel appliances, a pantry, and a sunny breakfast area with direct access to the elevated deck. The spacious family room invites relaxation, featuring plush carpeting and a striking brick wood-burning fireplace. A stylish powder room completes the main level. Upstairs, find 3 generously sized bedrooms, all with soft carpeting, including the primary suite with dual closets and a private ensuite bath. Two additional bedrooms share a well-appointed full bath. The unfinished lower level offers abundant potential, with walkout access to the expansive, fenced backyardâa private retreat bordered by trees. The elevated deck, complete with a retractable awning, is perfect for outdoor gatherings. Oklahoma Estates is conveniently located near major highways such as I-70, Route 32, and Route 26, providing easy access to nearby cities like Baltimore and Washington, D.C. The community is close to shopping centers like Eldersburg Commons and Liberty Exchange and recreational facilities such as Piney Run Park and Liberty Reservoir.
- Type:
- Single Family
- Sq.Ft.:
- 2,624
- Status:
- Active
- Beds:
- 4
- Lot size:
- 3.3 Acres
- Year built:
- 1986
- Baths:
- 4.00
- MLS#:
- MDCR2024018
- Subdivision:
- Berrett
ADDITIONAL INFORMATION
Charming 4-Bedroom Home on a spacious lot in Sykesville! Discover the perfect blend of comfort, style, and convenience at 5980 Old Washington Road. This stunning 4-bedroom, 3.5-bathroom home is situated on a generous 3.3 acre lot in the heart of Sykesville, offering privacy and modern living with easy access to local amenities. As you step inside, youâll be greeted by an inviting open floor plan featuring hardwood floors, a cozy living room with abundant natural light, and a freshly updated kitchen equipped with granite countertops, stainless steel appliances, and a breakfast bar. The dining area flows seamlessly into a large family room, perfect for entertaining. Upstairs, the primary suite offers a serene retreat with an en-suite bathroom and ample closet space. Three additional bedrooms provide versatility for family, guests, or a home office. Outside, the expansive backyard is a true highlightâideal for hosting summer gatherings, gardening, or simply relaxing on the deck. The attached two-car garage and driveway provide plenty of parking. Located just minutes from downtown Sykesville and Eldersburg, this home offers quick access to charming shops, restaurants, parks, and major commuter routes. Donât waitâschedule your private tour today and make this beautiful property your new home!
- Type:
- Single Family
- Sq.Ft.:
- 1,632
- Status:
- Active
- Beds:
- 3
- Lot size:
- 0.77 Acres
- Year built:
- 1969
- Baths:
- 3.00
- MLS#:
- MDCR2023956
- Subdivision:
- Strawbridge Estates
ADDITIONAL INFORMATION
Welcome to your new home. This very well-maintained rancher is looking for its new owner. This 3 bedroom,2.5 bath has many recent updates⦠New Anderson windows installed in 2019, new HVAC was installed 2017, new kitchen floor 2023, trek board added to the upper deck 2024, yet it still allows options for you to make it your own. The upper deck expands the length of the house, finished basement with full glass doors lead to the lower deck. The property is beautifully landscaped and backs to wooded area. Home boasts hardwood floors throughout the main level, woodburning fireplace in the living room. Master bedroom with powder room, 2nd bedroom and kitchen all have functioning skylights. Kitchen features newer appliances and oak cabinets. There is no lack of room for entertaining and/or relaxing both inside and out. Schedule your tour for today.
- Type:
- Single Family
- Sq.Ft.:
- 1,161
- Status:
- Active
- Beds:
- 3
- Lot size:
- 0.29 Acres
- Year built:
- 1961
- Baths:
- 1.00
- MLS#:
- MDCR2023726
- Subdivision:
- None Available
ADDITIONAL INFORMATION
Beautifully Renovated throughout!! Potential for large master suite due to the addition that could be converted into living space! The kitchen and bathroom updates have been done with custom details and a nod to the "modern cottage" feel of this home! The hardwood floors have been refinished to capture the beauty of the White Oak, which highlights the seaglass cabinetry and cathedral tile in the kitchen. The fireplace and mantle will be stunning with Holiday decorations, with the preserved cottage style brick and wood shelving. The bathroom has been lovingly renovated with modern touches, and a refurbished converted solid wood sink base that satisfies form and function!!! The basement is the perfect place to gather, with fresh carpet, paint, and daylight. There is another room in the basement that could be used as an office, guest room, etc.
- Type:
- Single Family
- Sq.Ft.:
- 2,800
- Status:
- Active
- Beds:
- 3
- Year built:
- 2024
- Baths:
- 3.00
- MLS#:
- MDCR2024008
- Subdivision:
- Nells Acres
ADDITIONAL INFORMATION
The Caroline is the perfect combination of style and space. Right off the 2-car garage, a convenient family entry is where you can drop your things. The gorgeous gourmet kitchen with sprawling island overlooks both the formal dining room and welcoming great room. Your main-level primary suite offers luxury that can't be beat, with its tray ceiling, walk-in closet and dual vanity bath. Upstairs, two large bedrooms and a full bath will make anyone feel at home. There is even an optional study. Add a covered porch and finish the basement for even more living space and see how The Caroline can make life so sweet. Schedule your visit today! Photos are representative only.
- Type:
- Single Family
- Sq.Ft.:
- 3,261
- Status:
- Active
- Beds:
- 4
- Lot size:
- 0.47 Acres
- Year built:
- 1855
- Baths:
- 2.00
- MLS#:
- MDCR2023974
- Subdivision:
- None Available
ADDITIONAL INFORMATION
Investors Special!!! PRICED TO SELL. Unlock the Potential of this Terrific opportunity for an investor or homeowner with vision to restore this wonderful property. Very spacious house in a big beautiful flat yard. Sold strictly AS IS, WHERE IS. The seller has never occupied the property and cannot make warranties or any repairs. Information is believed to be accurate but, should not be relied upon without verification. Buyer and Buyer's Agent are advised to perform adequate due diligence. Amazing location. Offers are presented as they are received.
- Type:
- Single Family
- Sq.Ft.:
- 4,356
- Status:
- Active
- Beds:
- 4
- Lot size:
- 3.6 Acres
- Year built:
- 2000
- Baths:
- 5.00
- MLS#:
- MDCR2023910
- Subdivision:
- Scarborough Woods
ADDITIONAL INFORMATION
OPOEN HOUSE FOR TOMORROW CANCELLED.....This 3.6-acre partially wooded lot offers a great blend of privacy and nature, while still being conveniently close to downtown Sykesville. Itâs wonderful to have a four-bedroom colonial with updated bathrooms and kitchen, making it perfect for modern living. The first-floor primary suite is a huge plus for convenience, especially for anyone looking for easy access to their living space. The screened-in porch leading to a tiered deck and patio is ideal for enjoying the outdoors, whether for relaxing, entertaining, or simply soaking in the natural surroundings. Having a finished lower level with a rec room and music room adds a lot of versatility to the home, allowing for various activities and hobbies. Plus, an additional room that could be a fifth bedroom and a full bath in that space is a great feature for guests or family members. Newer gas furnace and heat pump for dual heating system, water heater and many updated appliances make this a stress free move.... If you're considering this property, it seems like it would be a fantastic place to call home!
$479,950
5916 Hanna Road Sykesville, MD 21784
- Type:
- Single Family
- Sq.Ft.:
- 1,520
- Status:
- Active
- Beds:
- 5
- Lot size:
- 0.36 Acres
- Year built:
- 1971
- Baths:
- 2.00
- MLS#:
- MDCR2023904
- Subdivision:
- Rolling View
ADDITIONAL INFORMATION
Welcome to 5916 Hanna Rd â a beautifully updated 5-bedroom, 2-bathroom rancher nestled in the heart of Sykesville. The main level offers a spacious living room highlighted by a cozy wood-burning fireplace and recessed lighting, perfect for relaxation and gatherings. The dining room and kitchen combo boasts white shaker cabinets, stunning Calacatta quartz countertops, and brand-new stainless steel appliances for a modern touch. Retreat to the primary bedroom complete with an en-suite bathroom featuring contemporary fixtures and stylish tilework. Two additional bedrooms and a fully updated hall bath complete the main level. The finished lower level offers versatility with two more bedrooms, each with walk-in closets, a generous rec room, and an oversized storage closet. Enjoy outdoor living in the expansive backyard with a patio, ideal for entertaining or peaceful evenings. This property also features a private driveway and is set in a prime location. Donât miss the opportunity to make this your new home â schedule your showing today!
- Type:
- Single Family
- Sq.Ft.:
- 3,048
- Status:
- Active
- Beds:
- 4
- Lot size:
- 1 Acres
- Year built:
- 1974
- Baths:
- 3.00
- MLS#:
- MDHW2045306
- Subdivision:
- None Available
ADDITIONAL INFORMATION
Welcome home to 12612 Howard Lodge Drive! Looking for one story living together with abundant finished space in the lower level? Look no further! Calling this a "stretch" rancher may be very accurate. Over the years the owners tastefully added two additions, one on the right side of the house, a Family Room with a huge wood burning fireplace, oversized garage and a sunroom. Later on another addition was created to develop a larger Primary Suite, an office, another bedroom and an expansion of the kitchen. This Western Howard County beauty is a must see! Well maintained over the years, this home awaits your personal touches. The roof is ten years young. Other specifics: Aside from the recreational/gathering room in the basement, there is a canning room, a laundry/wet bar space, a half bath and a walk up to the back yard. The windows are Andersen built and although in excellent shape, a buyer should know you can purchase any parts for Andersen windows so they last an incredibly long time. Outside, the lot is very large and has a large covered patio area and an above ground pool which is fenced in. Do yourself a favor and see the value in this amazing house and make it your home!
- Type:
- Single Family
- Sq.Ft.:
- 1,808
- Status:
- Active
- Beds:
- 4
- Lot size:
- 1.04 Acres
- Year built:
- 1984
- Baths:
- 3.00
- MLS#:
- MDCR2023688
- Subdivision:
- Berrett
ADDITIONAL INFORMATION
Beautifully and completely renovated, this split-foyer home offers 1,808 square feet, 3 bedrooms, and 3 full baths, set on over an acre of scenic land in highly sought-after Sykesville. Step inside and ascend to the open-concept main level with charming crown moldings and hardwood floors flow throughout beginning in the spacious living room highlighted by a large bay window. The dining area offers access to the sunroom and opens seamlessly to the beautifully updated kitchen with recently installed cabinets, quartz countertops, and stainless steel appliances. It also features an island/breakfast bar with seating for casual meals, a sleek white herringbone backsplash, and elegant pendant lighting. Also conveniently located on the main level are 2 full bathrooms and 3 spacious bedrooms, including the primary suite with a large closet and a newly renovated ensuite bathroom featuring beautiful shower tilework and a built-in shelf. The above-ground, fully finished basement offers a spacious, bright family room highlighted by dramatic white brick wall accents, a stove, and convenient exterior access. This level also includes a full bathroom, a versatile bonus room, and a well-appointed laundry room. Enjoy outdoor dining and relaxation in the sunroom, featuring vaulted ceilings and panoramic windows, with steps leading down to a large, lush, tree-lined fenced backyard. This inviting space includes an oversized detached garage or workshop and a convenient storage shed. Sykesville is a charming small town known for its picturesque setting, featuring historic buildings, scenic parks, and a variety of amenities, including local shops, restaurants, and recreational facilities, all surrounded by natural beauty.
- Type:
- Single Family
- Sq.Ft.:
- 2,204
- Status:
- Active
- Beds:
- 4
- Lot size:
- 0.71 Acres
- Year built:
- 1992
- Baths:
- 3.00
- MLS#:
- MDCR2023228
- Subdivision:
- Hammond Estates
ADDITIONAL INFORMATION
Lovely, very well cared for home in the sought after Hammond Estates! Located on a cul-de-sac street, this beautiful .71 acre lot offers lots of room to play with a perimeter of trees. So convenient to shopping, restaurants, breweries, pubs, parks, libraries, schools, Downtown Sykesville and more, all within just 5-10 minutes. This Grayson Homes built Ashland features an entry Foyer with a large guest closet and Powder Room, classic, timeless plantation shutters adding beauty and privacy, double hung/double pane, tilt-in windows throughout (2014). Spacious Living Room, Dining Room with a 5-light chandelier, 4-lite walk-in bay, Kitchen/Breakfast Room with a new chandelier, lots of cabinet, drawer and counter space, ceramic tile back splash, a 5-shelf pantry closet, a single bowl stainless sink and side vegetable sink, GE range, refrigerator and microwave, NuTone range hood and Kitchen Aide dishwasher. 2-story Family Room includes a vaulted ceiling, ceiling fan/light, a brick to ceiling fireplace with a brick mantel and hearth and a pellet stove insert. Main floor Laundry Room has storage cabinets, laundry tub and entrance to the 2-car garage. Open and bright Sunroom (18'4" x 15') includes a vaulted ceiling, 8 windows, recessed lighting and a side door to the deck and backyard. 2nd Floor offers a large Primary Bedroom with a ceiling fan/light, a walk-in closet and an Ensuite Primary Bathroom offering a double bowl vanity, full width wall mounted mirror, decorator shelf, Jacuzzi soaking tub, separate shower with ceramic tile surround and ceramic tile flooring. Bedroom 2 has a ceiling fan/light. Bedroom 3 includes overhead lighting and Bedroom 4/Office has overhead lighting, a walk-in closet with extra storage beyond the closet and an overlook to the Family Room. Full Hall Bathroom has a tub/shower combination with ceramic tile surround and ceramic tile flooring and vanity with a full width mounted wall mirror. Daylight full basement is unfinished with a bath rough-in, walkout slider to the back patio (13'10" x 10'2"), Trane natural gas HVAC (2023), Bradford White natural gas water heater (2017). Double door storage shed (18'4" x 15') with a ramp under the Sunroom. Composite deck (13' x 10') with stairs to the huge deep backyard. Roof replaced (2016/2017.) You're going to love coming home to 5375 Thames Court!
- Type:
- Single Family
- Sq.Ft.:
- 1,257
- Status:
- Active
- Beds:
- 3
- Lot size:
- 0.93 Acres
- Year built:
- 1975
- Baths:
- 2.00
- MLS#:
- MDCR2023334
- Subdivision:
- Berrett
ADDITIONAL INFORMATION
Open House Sunday, November 24th, 12-2pm. Welcome to this charming brick rancher nestled in the heart of Sykesville, Maryland! This inviting 3-bedroom, 2-bathroom home sits on a picturesque lot, just shy of 1 acre. This home offers plenty of space for outdoor activities, entertainment and gardening. Inside, you'll find a cozy wood-burning fireplace on the main level and basement, perfect for chilly evenings and adding a warm touch to the spacious living area. The well-maintained kitchen and dining area are ready for everyday meals or entertaining, and large windows throughout the home allow natural light to fill each room. With three comfortable bedrooms and two full bathrooms, there's room for everyone to relax and enjoy. The unfinished basement offers endless possibilities for the perfect buyer, providing a blank canvas to create a home gym, entertainment space, workshop, or additional living area tailored to your unique vision. Located just miles from shops, restaurants, parks and more. Easy access to major highways, providing a convenient commute to both Baltimore and Washington, D.C., making this home ideal for those seeking a balance between suburban tranquility and city proximity.
- Type:
- Single Family
- Sq.Ft.:
- 2,800
- Status:
- Active
- Beds:
- 3
- Year built:
- 2024
- Baths:
- 3.00
- MLS#:
- MDCR2023568
- Subdivision:
- Nells Acres
ADDITIONAL INFORMATION
The Caroline is the perfect combination of style and space. Right off the 2-car garage, a convenient family entry is where you can drop your things. The gorgeous gourmet kitchen with sprawling island overlooks both the formal dining room and welcoming great room. Your main-level primary suite offers luxury that can't be beat, with its tray ceiling, walk-in closet and dual vanity bath. Upstairs, two large bedrooms and a full bath will make anyone feel at home. There is even an optional study. Add a covered porch and finish the basement for even more living space and see how The Caroline can make life so sweet. Schedule your visit today! Photos are representative only.
- Type:
- Single Family
- Sq.Ft.:
- 1,336
- Status:
- Active
- Beds:
- 3
- Lot size:
- 0.46 Acres
- Year built:
- 1940
- Baths:
- 2.00
- MLS#:
- MDCR2023566
- Subdivision:
- None Available
ADDITIONAL INFORMATION
HUGE PRICE ADJUSTMENT! SELLER'S MOTIVATED SEE TODAY! TOMORROW MAY BE TOO LATE! Adorable bungalow located in convenient location just off Rt 32 on access road. The home has a beautifully renovated kitchen with granite counters, gas cooking, stainless steel appliances with luxury vinyl plank flooring. Hardwood flooring throughout main level to include living room, formal dining room and 2 bedrooms. An updated full bath completes the main level. Upper level includes a bedroom with half bath incorporating gorgeous exposed brick! Lower level is currently set up as primary bedroom with large storage area and laundry room. All appliances convey! Newer windows throughout as well as updated 96% high efficiency forced natural gas unit along with a 16 seer AC! Detached garage in rear of property. Easily converted back to 2 car garage. Needs some TLC throughout. Prime location!
- Type:
- Single Family
- Sq.Ft.:
- n/a
- Status:
- Active
- Beds:
- 2
- Year built:
- 2002
- Baths:
- 2.00
- MLS#:
- MDCR2023528
- Subdivision:
- Nells Acres
ADDITIONAL INFORMATION
REDUCED ! Outstanding Condo in sought after Nells Acres 55 + Condo community This TOP FLOOR condo with no one above you, features a parking spot (#6C ) on the right front side of the building giving easy access to the main entrance and a short walk to the elevator. Approximately 1,200 sq ft of living space. The unit includes a gas fireplace, a front-facing balcony with roll down sun screen for the evening sun. Crown moldings in the family area. The front door opens into the family room, which has a combination of hardwood and carpet flooring. The kitchen includes, 42-inch wood cabinets, white appliances, an electric stove, and space for a dining table. The utility room includes a washer and dryer. The primary bedroom offers a large walk-in closet with built ins , ceiling fan, while the primary bathroom includes a walk in shower stall and ceramic tile flooring. Hall bath with tub shower combo. Additional features include ceiling fans in the bedrooms, blinds on windows, and a hall closet. enjoy and relax the amenities in the community room with kitchen ,pool and card table, lounge area and gym. come and put your personal touches to this spacious condo, close to shopping , groceries and all that Sykesville has to offer. One Year Home Warranty!
- Type:
- Single Family
- Sq.Ft.:
- n/a
- Status:
- Active
- Beds:
- 2
- Year built:
- 1999
- Baths:
- 2.00
- MLS#:
- MDCR2022880
- Subdivision:
- Winifred Manor
ADDITIONAL INFORMATION
A very serene community awaits you at this first floor unit at Winifred Manor. Your views are of the lush green Courtyard. Gleaming floors throughout the condo. The HVAC and water heater are new and the appliances are all only 1-3 years new Frigidaire Gallery upgrades. The stackable washer and dryer are 3 years new too. Freshly painted and professionally cleaned and ready for you to move in. Enjoy playing pickelball and growing your own veggies in the community garden plot! There's plenty to do at the community center, and there are monthly potluck dinners to meet your new neighbors! Winifred Manor is convenient to tons of shopping and restaurants, some in walking distance!!! Also the condo is located in close proximity to Rt 70, Rt 32 for easy commuting to friends, family and workplaces. There is an assumable loan at a VERY ATTRACTIVE 2.625% interest rate! Agent related to owner.
$860,000
5583 Olin Drive Sykesville, MD 21784
- Type:
- Single Family
- Sq.Ft.:
- 4,536
- Status:
- Active
- Beds:
- 4
- Lot size:
- 0.58 Acres
- Year built:
- 2000
- Baths:
- 4.00
- MLS#:
- MDCR2023082
- Subdivision:
- Sumners Hollow
ADDITIONAL INFORMATION
OPEN HOUSE CANCELED FOR SATURDAY, 11/23/2024. "The sellers are willing to contribute $10,000 towards the buyer's closing costs or for an interest rate buydown with an acceptable offer." Welcome to this stunning home in the desirable Sumners Hollow community! This meticulously maintained 4-bedroom, 3.5-bath colonial offers approximately 4,540 sq. ft. of living space, designed for comfort and elegance. This home is an entertainer's dream, perfectly designed for hosting all your gatherings, from intimate family dinners to large celebrations. With a very spacious layout & amazing finished lower level that features a private theater area with a 120â projector screen, bar spaces, game room with a pool table, full kitchen, full bath & a flex room that is perfect to accommodate overnight quest - youâll have everything you need to create unforgettable moments. Plus, with the holidays just around the corner, this home is ready for you to move in and start making memories just in time for the seasonâs festivities. Wonderful features include intricate molding that highlights this homeâs beauty and eye-catching flooring that seamlessly extends throughout every room. The 2-story foyer with a striking staircase and Palladian window sets a welcoming tone along with 9â ceilings on the main level. The formal dining room impresses with a tray ceiling and built-in serving station, while the living room, with glass French doors, offers flexibility as an office. The gourmet kitchen is a chefâs dream, with quartz countertops, a large island, updated appliances, and a sunny morning room with a vaulted ceiling. The expansive family room is highlighted by a beautiful fireplace accented with stone surround. Upstairs, the luxurious primary suite includes a tray ceiling, stunning fireplace, two walk-in closets, and a private en suite with a jacuzzi tub, separate shower, and double vanity. Three additional large bedrooms and a full bath complete the upper level. The entertainerâs paradise in the lower level also offers a walkout to a paver patio, perfect for outdoor gatherings. Whether you're hosting on the main level or the lower level, both spaces are fully equipped to make entertaining effortless and ensure you're the envy of every guest. Some amazing updates include a NEW roof in 2020, NEW hot water heater in 2023, UPDATED quartz countertops in kitchen and recently sealed private drive and driveway. Welcome home!
- Type:
- Other
- Sq.Ft.:
- 1,190
- Status:
- Active
- Beds:
- 2
- Year built:
- 2007
- Baths:
- 2.00
- MLS#:
- MDCR2023342
- Subdivision:
- Eldersburg
ADDITIONAL INFORMATION
The best location in this 55 and better community.! Top floor of secure entry building. Very last building surrounded by plenty of open space. Southern exposure. Lots of windows, bright unit. Large rooms, private balcony overlooks woodlands. New dishwasher, refrigerator with ice maker, garbage disposal, new sink and faucet, countertops. Opening from Kitchen to Living Room. HVAC replaced 2019. Water Heater and washer and dryer were replaced in 2020. Vinyl Plank floors. Assigned parking space 36. Gas heat. Gas fireplace in Living Room. Storage Locker. Community Room. Convenient location!
- Type:
- Single Family
- Sq.Ft.:
- 1,000
- Status:
- Active
- Beds:
- 2
- Year built:
- 1999
- Baths:
- 2.00
- MLS#:
- MDCR2023308
- Subdivision:
- Winifred Manor
ADDITIONAL INFORMATION
Welcome to the sought-after active adult, 55+ community of Winifred Manor! This secure building features a beautifully updated 3rd-floor condo with convenient elevator access. The home feels like new with fresh paint and luxury vinyl plank flooring throughout the entire unit. The living and dining rooms boast a cathedral ceiling, creating a spacious and airy feel. The kitchen is equipped with newer stainless steel appliances, a subway tile backsplash, and a pass-through to the dining room. A laundry area is conveniently located off the kitchen. The primary bedroom includes a walk-in closet and an ensuite bathroom with a tub-shower combination and updated vanity. The secondary bedroom offers a double closet, and the hall bathroom has a walk-in shower and updated vanity. From the living room, step out onto the covered porch, which is soon to be updated by the condo association. Additional recent upgrades include new windows, a sliding door, appliances, lighting, bathroom vanities, garbage disposal, and flooring, all completed in 2021, along with a new HVAC system installed in 2019. The community offers a variety of amenities, including organized activities, clubs, a community center, a gazebo, a picnic area, and a vegetable garden for residents. Centrally located with easy access to Baltimore, Washington DC, Westminster, and Frederick, and just minutes from Liberty Reservoir and McKeldin Recreation Area for nature lovers. Schedule your tour today!
$1,100,000
568 Turf Farm Drive Sykesville, MD 21784
- Type:
- Single Family
- Sq.Ft.:
- 5,350
- Status:
- Active
- Beds:
- 5
- Lot size:
- 3.02 Acres
- Year built:
- 2009
- Baths:
- 4.00
- MLS#:
- MDCR2022884
- Subdivision:
- None Available
ADDITIONAL INFORMATION
Your Private Sanctuary Awaits â A Peaceful Escape with Stunning Rural Views! Welcome to a truly exceptional property, where your serene country retreat awaits. As you journey up the quiet, picturesque road, youâll be greeted by expansive views of lush farmland, rolling hills, and the tranquil sight of horses seen in the distance as they meander around a pond. This beautiful three-acre estate offers not only incredible natural beauty but also an unparalleled sense of tranquility and privacy. Conveniently located just minutes from Liberty Rd & Rt. 32, youâll enjoy easy access to the nearby communities of Eldersburg, Sykesville, and Mount Airy. The property is also an ideal location for commuting, with Fort Meade within easy reach, providing an exceptional balance of seclusion and accessibility. Here, you can unwind and immerse yourself in the calm of the countryside while still being close to everything you need. The homeâs outdoor spaces are designed for both relaxation and entertainment. Enjoy peaceful mornings on the covered front porch or spend cozy evenings under the pergola on the paver patio, complete with a custom stone fireplace and charming pond. The resurfaced driveway and extended parking area offer ample space, ideal for larger vehicles, and the private road creates a safe, traffic-free environment perfect for children to play. This meticulously maintained Colonial-style home spans nearly 5,700 square feet of luxurious living space, with five spacious bedrooms, three and a half bathrooms, and an oversized two-car garage. The main level is crafted for both everyday living and entertaining, featuring a family room with a cozy fireplace, a formal dining room, a spacious laundry room with cabinets, a formal living room, and a private study that could serve as a main-level bedroom. The gourmet kitchen is truly a chefâs delight, outfitted with 42-inch cabinets, stainless steel appliances, granite countertops, a large granite island, and a breakfast area that opens directly to the rear patio, making indoor-outdoor living seamless. On the upper level, five generously sized bedrooms offer abundant space, including a bonus room above the garage thatâs bathed in natural light. The primary suite is a standout feature, complete with a spacious walk-in closet, a private sitting area, and a luxurious en-suite bathroom featuring dual vanities, a soaking tub, and a separate shower for a spa-like experience. The expansive finished lower level is an entertainerâs dream, offering an open area with a fireplace, a custom bar with elegant quartz countertops, a wine fridge, and room for a media or pool table. This level also includes a full bathroom, a large room with a walk-in closet that can serve as an additional bedroom or media room, and a mudroom with outside access for added convenience. This home has been thoughtfully updated to ensure comfort and peace of mind, with new architectural shingles, Andersen windows, a dual-zone HVAC system, a new water heater, pressure tank, and sump pumpâall updated within the past five years. Additional features include a radon remediation system, new smoke alarms, and a one-year home warranty for added security. Located a short drive from Piney Run Park, Millard Cooper Park, and Liberty Reservoir, this property offers ample opportunities for outdoor recreation, whether you enjoy hiking, fishing, or simply soaking in the areaâs natural beauty. Donât miss the chance to experience this extraordinary property in personâschedule your tour today and be sure to explore the 3D Virtual Tour and website for an even closer look!
$824,999
801 Quiet Hours Sykesville, MD 21784
- Type:
- Single Family
- Sq.Ft.:
- 2,276
- Status:
- Active
- Beds:
- 4
- Lot size:
- 0.58 Acres
- Year built:
- 2018
- Baths:
- 2.00
- MLS#:
- MDCR2022710
- Subdivision:
- None Available
ADDITIONAL INFORMATION
Nestled in the charming and historic town of Sykesville, MD, this stunning four-bedroom, two-bath brick home combines the luxury of ONE-LEVEL LIVING with spacious rooms, soaring ceilings & HARDWOODS throughout! The open-concept, eat-in kitchen features a breakfast bar, stainless steel appliances, gleaming granite countertops, tile backsplash, recessed lighting, and flows seamlessly into the great room, where a warm fireplace creates the ideal living/entertaining opportunity! The primary suite is a true retreat with a large walk-in closet and a spa-like attached bathroom featuring a deep soaking tub, walk-in tile shower, granite-topped dual vanities, and loads of space in which to indulge in privacy. The second bedroom is massive and has cathedral ceilings and is adjacent to a full bath with a tub/shower combo and large granite-topped vanity. Glass french doors lead to an office, which can be counted as the fourth bedroom . A conveniently located dedicated laundry room with mud sink and shelving is off the garage (washer/dryer do not convey). The homeâs massive walkout basement offers endless potentialâwhether for extra living space, a home gym, or the ultimate entertainment area. Step outside to the welcoming, expansive patio made of pavers is framed by stone accent walls, adding texture and style & enjoy views of lush, mature treesâyour own private escape. The fully fenced back yard is framed by a handsome black metal fence with gates to enter from the 2-car, side-load garage. Located in the picturesque town of Sykesville, this home is part of a vibrant community known for its small-town charm, historic Main Street, and scenic landscapes. Enjoy being just minutes away from boutique shops, restaurants, and local events while still having easy commutes to nearby cities-- DC being only 40 minutes away! An attached two-car garage adds convenience, ensuring plenty of storage and ease for your everyday lifestyle. Donât miss this rare opportunityâitâs not just a home, itâs a lifestyle in one of Marylandâs most beloved towns!
- Type:
- Single Family
- Sq.Ft.:
- 1,196
- Status:
- Active
- Beds:
- 3
- Lot size:
- 0.93 Acres
- Year built:
- 1912
- Baths:
- 1.00
- MLS#:
- MDCR2022998
- Subdivision:
- Shervettes Corner
ADDITIONAL INFORMATION
Walk to the lake and launch your kayak essentially from your backyard! Biking and hiking trails abound around the lake. Spend afternoons on the wraparound porch. This refurbished farm house on almost an acre is all new again. All major systems have been updated/replaced including roof, electrical, heating and central air, and insulation throughout. The kitchen appliances are all new as are the kitchen countertops and cabinets. The indoor and outdoor of the home have been painted. The first-floor laundry room is super convenient and adjacent to the large eat in kitchen and remodeled full bath. Additionally, the zoning is C-1/C-2, perfect if you have a business.
© BRIGHT, All Rights Reserved - The data relating to real estate for sale on this website appears in part through the BRIGHT Internet Data Exchange program, a voluntary cooperative exchange of property listing data between licensed real estate brokerage firms in which Xome Inc. participates, and is provided by BRIGHT through a licensing agreement. Some real estate firms do not participate in IDX and their listings do not appear on this website. Some properties listed with participating firms do not appear on this website at the request of the seller. The information provided by this website is for the personal, non-commercial use of consumers and may not be used for any purpose other than to identify prospective properties consumers may be interested in purchasing. Some properties which appear for sale on this website may no longer be available because they are under contract, have Closed or are no longer being offered for sale. Home sale information is not to be construed as an appraisal and may not be used as such for any purpose. BRIGHT MLS is a provider of home sale information and has compiled content from various sources. Some properties represented may not have actually sold due to reporting errors.
Sykesville Real Estate
The median home value in Sykesville, MD is $574,950. This is higher than the county median home value of $429,200. The national median home value is $338,100. The average price of homes sold in Sykesville, MD is $574,950. Approximately 63.55% of Sykesville homes are owned, compared to 33.99% rented, while 2.46% are vacant. Sykesville real estate listings include condos, townhomes, and single family homes for sale. Commercial properties are also available. If you see a property you’re interested in, contact a Sykesville real estate agent to arrange a tour today!
Sykesville, Maryland has a population of 4,260. Sykesville is more family-centric than the surrounding county with 54.17% of the households containing married families with children. The county average for households married with children is 35.12%.
The median household income in Sykesville, Maryland is $120,083. The median household income for the surrounding county is $104,708 compared to the national median of $69,021. The median age of people living in Sykesville is 32.9 years.
Sykesville Weather
The average high temperature in July is 87.4 degrees, with an average low temperature in January of 22.7 degrees. The average rainfall is approximately 43.7 inches per year, with 20.4 inches of snow per year.


