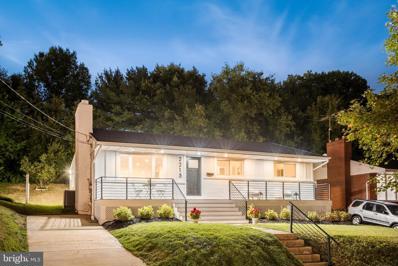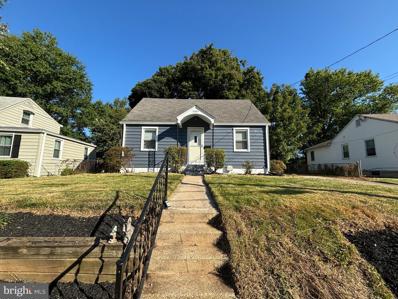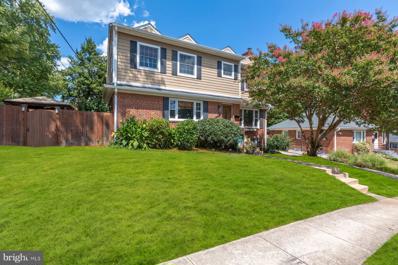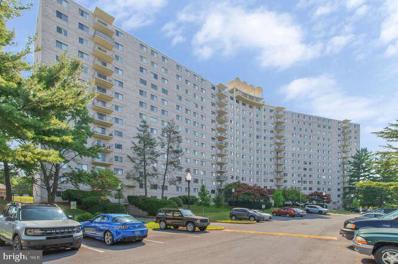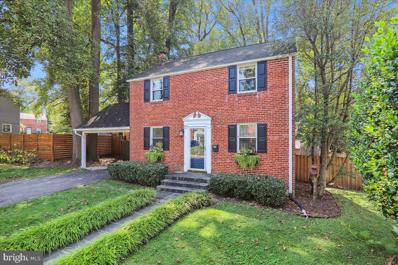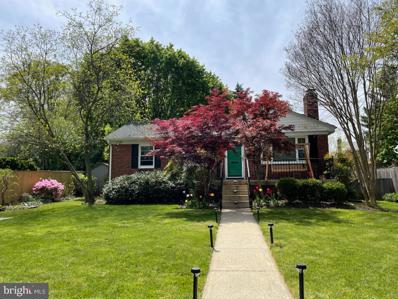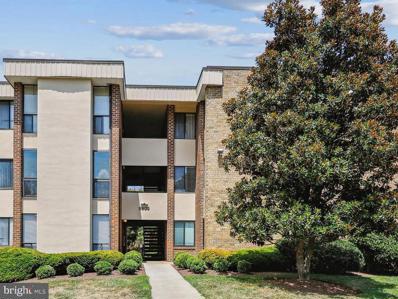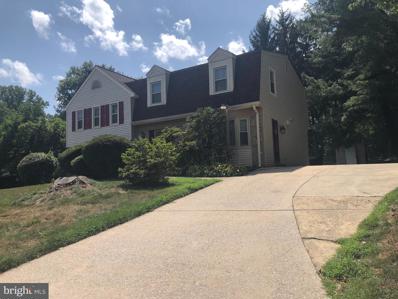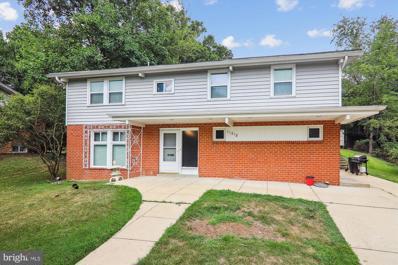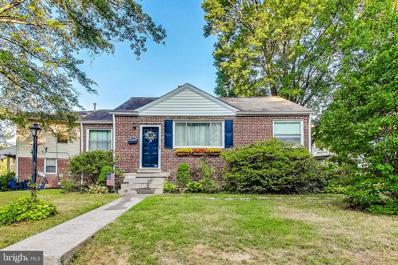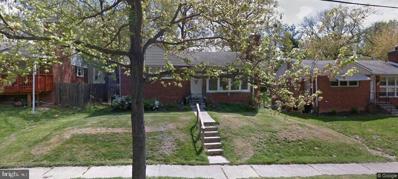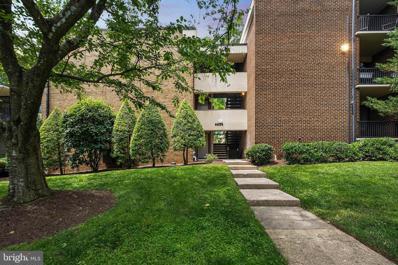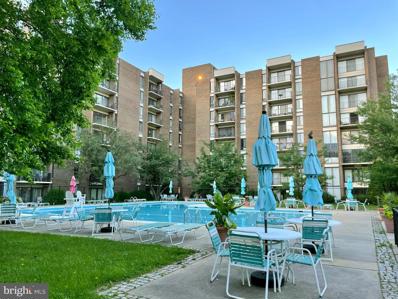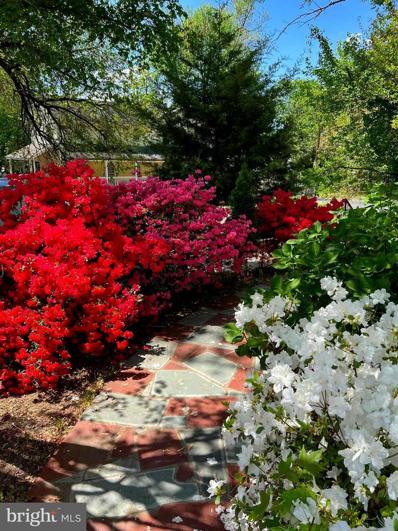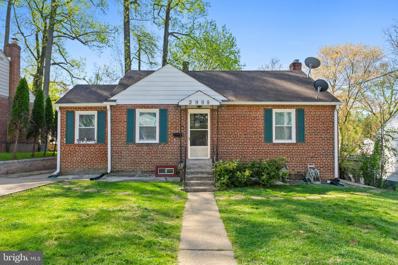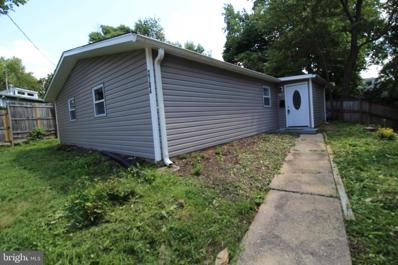Silver Spring MD Homes for Sale
- Type:
- Single Family
- Sq.Ft.:
- 2,513
- Status:
- Active
- Beds:
- 4
- Lot size:
- 0.19 Acres
- Year built:
- 1955
- Baths:
- 3.00
- MLS#:
- MDMC2148526
- Subdivision:
- Wheaton Forest
ADDITIONAL INFORMATION
*Also available for rent* WALK SCORE OF 94 - WALK TO EVERYTHING! Welcome home to this totally renovated 4BR/3BA raised rambler in the highly desired Wheaton Forest area! Upon arriving, you will be greeted by a large front deck which covers the entire front fascia of the home. Step inside to find an open concept floor plan, kitted with LED recessed lighting and luxury vinyl plank flooring throughout. On the main level, enjoy a brand new gourmet kitchen with custom cabinetry, expansive central island with waterfall, stainless steel appliance package, combination living/dining/kitchen, 4 bedrooms, and 2 full bathrooms. This modern masterpiece will impress, ideally facing south to encapsulate an abundance of natural lighting throughout the home. Step outside to the rear yard and find an additional deck, which covers the entire rear fascia of the property, and enjoy a large backyard with beautiful landscaping. In the lower level, find a large flex space with a built-in wet bar, private den/office, another full bathroom, laundry closet, utility room, and a rear entrance with stairs - ideal for an au pair entry, or the perfect setup to rent the entire lower level. This property has had no stone unturned, featuring a massive renovation which involved moving the staircase and opening many walls to truly make the home shine in a modern/contemporary light. Simply grab the keys, and schedule your move into this gem TODAY!
- Type:
- Single Family
- Sq.Ft.:
- 1,800
- Status:
- Active
- Beds:
- 4
- Lot size:
- 0.24 Acres
- Year built:
- 1949
- Baths:
- 3.00
- MLS#:
- MDMC2146668
- Subdivision:
- Glenmont Forest
ADDITIONAL INFORMATION
This beautifully renovated Cape Cod is located in the convenient Glenmont Forest neighborhood. With three / four bedrooms, three full baths, fresh paint throughout and a host of modern amenities, this home offers the perfect blend of comfort and style. Enjoy the open-concept living area with new hardwood floors, including a combined living and dining room and a modern galley kitchen with quartz countertops, new white cabinets with brushed nickel hardware and stainless-steel appliances. Step outside onto the rear deck and into the fenced rear yard for outdoor entertaining. The main level also includes a bedroom with new hardwood floors and an updated full hall bath for added convenience. Upstairs, you will find the primary bedroom with new carpet, excellent closet space and an updated ensuite bath, plus another bedroom for added privacy. The lower-level features new carpet and offers a potential fourth bedroom / rec room, den, updated full bath, laundry room with new washer and dryer and utility / storage area. Enjoy easy access to nearby amenities, including shops, restaurants, schools, parks, and the metro. With ample driveway parking and fresh updates throughout, this home is a must-see!
- Type:
- Single Family
- Sq.Ft.:
- 3,528
- Status:
- Active
- Beds:
- 7
- Lot size:
- 0.15 Acres
- Year built:
- 1955
- Baths:
- 5.00
- MLS#:
- MDMC2144600
- Subdivision:
- Carroll Knolls
ADDITIONAL INFORMATION
This one of a kind custom colonial is a rare gem that seamlessly combines traditional charm with modern convenience. The traditional floor plan encompasses seven bedrooms, including two primary suites and five full bathrooms, spread across three finished levels with over 3500 square feet. Beautifully upgraded and expanded by loving owners of twenty- four years, this home offers wonderful charm, space & thoughtful updates. The first level features three spacious bedrooms, two full bathrooms, and a welcoming open concept living space with a wood-burning fireplace. This expansive, sun-filled family room/kitchen/dining combination, features hardwood flooring, a fireplace, recessed lighting, a built in dining area and a large upgraded kitchen. Designed for the cook in the family, the kitchen includes quartz countertops, a breakfast bar, 5-burner gas cooktop, new refrigerator, lots of cabinet & countertop space. The left wing of the first floor includes 3 bedrooms, and two full baths, one of which is a primary bedroom with an newly renovated en-suite, Upstairs are three more bedrooms, including a enormous primary suite with 16-foot ceilings, with two enormous walk-in closets and beautiful en-suite bathroom fit for royalty. In the hallway you will find one of two laundry areas in this home. The finished lower level offers flexible space for all kinds of recreation. There is a separate entrance from the back yard to the basement area. The rec room/family room has space for a pool table and TV/movie area. Off of the main rec room area is a 7th bedroom, den or office with a full bath. Outside, the flat, fully fenced backyard is an entertainerâs dream, featuring a basketball court, patio and covered patio area with electricity and a exterior fan! Plus, two storage sheds offer convenient storage solutions for tools, equipment, and seasonal items. The sizable driveway can easily accommodate up to two vehicles, providing ample parking for residents and guests alike. Don't miss out on this rare chance to own a versatile property in a prime location. Situated in a highly sought-after neighborhood, you'll enjoy the convenience of being in close proximity to the metro, providing effortless access to all that the surrounding area has to offer. From metro access, shopping and dining, to commuting routes, everything you need is just moments away.
- Type:
- Other
- Sq.Ft.:
- 776
- Status:
- Active
- Beds:
- 1
- Year built:
- 1967
- Baths:
- 1.00
- MLS#:
- MDMC2145838
- Subdivision:
- University Towers Codm
ADDITIONAL INFORMATION
Excellent Opportunity- Stylish renovated one bedroom/one bathroom condo unit is waiting for its new owner. The property is in move in condition. University Towers offers amazing amenities that include elevator, concierge, outdoor pool, tennis courts and off-street parking. All utilities are covered by monthly condo dues! Conveniently located to I-495, Wheaton Regional Park, Wheaton Metro station and quick drive to downtown Silver Spring.
- Type:
- Single Family
- Sq.Ft.:
- 1,860
- Status:
- Active
- Beds:
- 4
- Lot size:
- 0.15 Acres
- Year built:
- 1949
- Baths:
- 3.00
- MLS#:
- MDMC2145384
- Subdivision:
- Wheaton Hills
ADDITIONAL INFORMATION
Contract fell out! Their loss is your gain! Discover the charm and elegance of this beautifully updated home that truly has it all. From the moment you arrive, the mature landscaping, flagstone walkway, and classic brick facade create a welcoming first impression. Step inside to find a light-filled living room, complete with recessed lighting and leading to an updated powder room with pocket doors. The eat-in kitchen, fully remodeled in 2018, boasts quartz countertops, stainless steel appliances, soft-close cabinets, and stylish crown and chair molding. The expansive family room is an inviting retreat, featuring a custom fireplace and vaulted ceilings. Upstairs, you'll find three bedrooms and a recently upgraded bathroom. The renovated, walk-out, basement offers a spacious recreation room and a full bathroomâa rare find in this area! The basement could be used as a 4th bedroom with its direct access to the backyard, The backyard is an entertainerâs dream and a peaceful retreat all in one, with a large deck, stone walkway, fire pit area, and two sheds for added storage. And the location? Perfectly situated less than a mile from the Wheaton Metro, just 2.5 miles from I-495, and minutes from a variety of shopping and dining options. Donât miss your chance to own this exceptional homeâitâs sure to sell quickly! Approximate Age of Equipment: HVAC (10 years), water heater (5 years), and roof (12 years).
- Type:
- Single Family
- Sq.Ft.:
- 1,679
- Status:
- Active
- Beds:
- 4
- Lot size:
- 0.18 Acres
- Year built:
- 1951
- Baths:
- 2.00
- MLS#:
- MDMC2141752
- Subdivision:
- Northbrook Estates
ADDITIONAL INFORMATION
Charming Single-Family Home with Modern Upgrades!** Discover this beautifully priced home at $585,000, featuring a fully fenced backyard adorned with mature landscaping and vibrant flowering shrubsâperfect for outdoor enjoyment. The property boasts a brand new roof and solar panels, ensuring minimal electricity bills and potential state credits in Maryland. Step inside to find finished hardwood floors throughout the main level, which includes a stunning new kitchen with sleek quartz countertops and stylish white shaker cabinets. New luxury vinyl plank (LVP) flooring adds a modern touch. The main level offers three spacious bedrooms and a full bath. The finished basement, while needing a little TLC, includes a bonus room and an additional full bath, complete with a new washer and dryer. Enjoy the convenience of an extended driveway, perfect for RV parking, and a heavy-duty outdoor outlet for your Tesla or electric vehicle. Located within close proximity to Wheaton and Forest Glen Metro stations, as well as Sligo Creek trails and a hospital, this home is ideally situated for both convenience and tranquility. This is an exceptional deal for a single-family home, with closing costs available to assist with painting and lower-level carpet replacement. Donât miss out on this fantastic opportunity!
- Type:
- Single Family
- Sq.Ft.:
- 1,047
- Status:
- Active
- Beds:
- 2
- Year built:
- 1969
- Baths:
- 2.00
- MLS#:
- MDMC2142914
- Subdivision:
- Americana Finmark
ADDITIONAL INFORMATION
Back on the market. Financing issue. Location - Green Space- Location - Gated Community - Location - Welcome to Americana Finnmark! A commuter's dream. Located a short distance from the Forest Glen Metro, 495 Georgia Ave exit/ entrance or a quick bus ride to DTSS, DC, Wheaton and Kensington. This lovely Garden Style Condo, located on the second floor, overlooks a quiet, treed courtyard. Spacious floor plan (1047 sq ft) with sunken living room, balcony, separate dining room. Barn doors open to the kitchen. Washer & Dryer in unit. Master suite has adjacent powder room and there's plenty of closet space in each bedroom. Under the carpet hides a parquet wooden floor, that's been protected for years! Community amenities include: outdoor pool, grills and picnic tables, tennis courts, dog run, Tot Lot and community room. Additional complimentary laundry facilities located in the basement. All utilities and parking included.
- Type:
- Single Family
- Sq.Ft.:
- 2,782
- Status:
- Active
- Beds:
- 6
- Lot size:
- 0.32 Acres
- Year built:
- 1969
- Baths:
- 4.00
- MLS#:
- MDMC2142838
- Subdivision:
- Glen Manor
ADDITIONAL INFORMATION
PROPERTY SHOWS WELL MAJOR RENOVATIONS TOOK PLACE WITHIN THE LAST 5 YEARS INCLUDING THE ROOF THAT IS 5YRS OLD.
- Type:
- Single Family
- Sq.Ft.:
- 3,200
- Status:
- Active
- Beds:
- 4
- Lot size:
- 0.23 Acres
- Year built:
- 1961
- Baths:
- 3.00
- MLS#:
- MDMC2141570
- Subdivision:
- Kemp Mill Estates
ADDITIONAL INFORMATION
This is one of the largest home in the sought after Kemp Mill Estate. Beautifully updated kitchen with quartz countertop, and stainless steel appliances. Two brand new full baths, refinished hardwood floors on main and upper level. New luxury vinyl in basement and family room. Freshly painted through out, New 30 year architectural roof shingles. huge bonus room with tons of possibility. Come and be surprised!! This is a must see.
- Type:
- Single Family
- Sq.Ft.:
- 1,198
- Status:
- Active
- Beds:
- 2
- Lot size:
- 0.18 Acres
- Year built:
- 1949
- Baths:
- 1.00
- MLS#:
- MDMC2140632
- Subdivision:
- Cameron Heights
ADDITIONAL INFORMATION
Lovely brick home on a large corner lot in Silver Spring with fully finished basement. New windows 2011, new HVAC and Water Heater 2021. Gutter guards 2023. The front entrance leads to a living room featuring custom built-ins, cozy wood-burning fireplace, large windows providing natural light, and flows into the dining room with updated light fixture. The expansive kitchen has white cabinetry, stainless steel appliances, panty, and door to the rear yard convenient for grilling or picnics. On the opposite side of the home is a spacious master bedroom, second bedroom with corner windows, and full hall bathroom. The fully finished lower-level features low maintenance flooring, enormous rec room, bar, and utility room with washer and dryer and extra storage space. Home is situated on a tranquil .18-acre lot with rear brick patio, mature trees, wide side yard with plenty of green space, and driveway for off street parking. Located near Wheaton, downtown Silver Spring, 1 mile from Forest Glen Metro Station, steps to Sligo Creek Trail, shopping, and so much more.
- Type:
- Single Family
- Sq.Ft.:
- 968
- Status:
- Active
- Beds:
- 3
- Lot size:
- 0.15 Acres
- Year built:
- 1951
- Baths:
- 2.00
- MLS#:
- MDMC2140352
- Subdivision:
- Carroll Knolls
ADDITIONAL INFORMATION
Location! Location! Location! 3 Bedroom 2 bathroom house with partially finished basement and addition to be build in within a great neighborhood in Carroll Knolls is located on the border with Kensington and Weaton neighborhoods and between Georgia and Connecticut. Quite and very friendly neighborhood you and your family would love to live. Great walking distance to Sligo creek park and Oakland elementary school off Dennis. You have all amenities nearby -Seminary road shopping center, great commute to downtown dc just few minutes drive to 16 sth street and downtown Silver Spring. This house is great opportunity for investor or a family who want to build their future home from already set and issued permits . Two driveways and additions are already in progress and all the blueprints in hands ready for your builder or for you as an investor. It wont last long. Hurry and bring your offers. House is sold ASIS
- Type:
- Single Family
- Sq.Ft.:
- 1,047
- Status:
- Active
- Beds:
- 2
- Year built:
- 1969
- Baths:
- 2.00
- MLS#:
- MDMC2134332
- Subdivision:
- Americana Finmark
ADDITIONAL INFORMATION
Welcome to this 2 Bedroom, 1.5 Bathroom condo! No stairs! Just park and walk to your front door! Nice-sized Living Room with lots of light, and a Kitchen that open to a dining area. HOA includes all utilities, plus amenities such as: outdoor basketball, tennis courts, an outdoor pool, tot lot, common eating area with grills, and a clubhouse! Quick access to DC, Bethesda, downtown Silver Spring, and Rockville Pike, and just a few minutes walk to the Forest Glen Metro!
- Type:
- Single Family
- Sq.Ft.:
- 904
- Status:
- Active
- Beds:
- 1
- Year built:
- 1969
- Baths:
- 1.00
- MLS#:
- MDMC2134208
- Subdivision:
- Americana Finmark
ADDITIONAL INFORMATION
Welcome to 9900 Georgia Ave #27-702, a beautiful, top-level condo located in the vibrant community of Silver Spring. This delightful urban retreat offers a perfect blend of comfort and convenience. Bright and Airy Living Space: The open-concept living and dining area is bathed in natural light, creating a warm and inviting atmosphere. Large windows offer stunning views of the surrounding area, making this space perfect for relaxation and entertaining. Modern Kitchen: The well-appointed kitchen features stainless steel appliances, granite countertops, and ample cabinet space. Whether you're preparing a quick meal or cooking a gourmet dinner, this kitchen has everything you need. Comfortable Bedroom: The spacious bedroom offers a peaceful retreat with ample closet space. Itâs an ideal space to unwind and recharge. Private Balcony: Enjoy your morning coffee or evening relaxation on your private balcony, offering beautiful views and a tranquil outdoor space. Top-Level Living: Being on the top level, this unit provides an extra layer of privacy and enhanced views, making it a particularly desirable choice. Community Amenities: Residents of this well-maintained building have access to a range of amenities, including tennis courts, swimming pool and park space. The community features scenic walking paths, perfect for a morning jog or evening stroll, as well as grills and picnic tables for outdoor dining and gatherings. The building is pet-friendly, ensuring all members of your household feel at home. All of this while located in a lovely gated community. Prime Location: Located in a bustling area, this condo is just minutes away from shopping, dining, and entertainment options. With easy access to major highways and public transportation, commuting to downtown Silver Spring, Washington D.C., or Bethesda is straightforward and convenient. Don't miss the opportunity to make 9900 Georgia Ave #27-702 your new home. Schedule a viewing today and experience the perfect blend of urban living and modern comfort.
- Type:
- Single Family
- Sq.Ft.:
- 1,512
- Status:
- Active
- Beds:
- 5
- Lot size:
- 0.14 Acres
- Year built:
- 1953
- Baths:
- 2.00
- MLS#:
- MDMC2131666
- Subdivision:
- Connecticut Avenue Estates
ADDITIONAL INFORMATION
Welcome to Connecticut Avenue Estates. This home is set in a tranquil neighborhood that happens to be close to the hustle, and bustle with all the amenities of Silver Spring! A path leads through the fenced front yard lined with perennial plantings to your private patio oasis. A tiled entryway leads to a sunroom surrounded by picture windows overlooking the front yard. This opens onto the light-filled living room with hardwood floors throughout. On the main level, there are three ample bedrooms. and a full bath with a skylight. The finished walk-out basement offers two additional bedrooms, a 2nd Kitchen, and a full bath, which can easily be rented. The private yard has a lovely garden space, a carport, and a large shed. The driveway offers plenty of parking for 6 cars. Home is being sold "AS IS" Motivated Seller says any offer is a good offer and NO HOA! VENDEDOR MOTIVADO. Bienvenido a Connecticut Avenue Estates. Esta casa tiene poco más de 1,300 pies cuadrados. Ubicado en un vecindario tranquilo que está cerca del ajetreo y el bullicio con muchas comodidades de Wheaton y Silver Spring. Un camino conduce a través del patio delantero cercado bordeado de plantas perennes hasta su oasis de patio privado. Una entrada de azulejos conduce a un solárium rodeado de ventanales con vistas al patio delantero. Esto se abre a la luminosa sala de estar con pisos de madera en todas partes. En el nivel principal, hay tres amplios dormitorios, cualquiera de los cuales serÃa perfecto para una oficina en casa, y un baño completo con tragaluz. El sótano terminado ofrece dos dormitorios adicionales, una segunda cocina y un baño completo, que se puede alquilar fácilmente. El patio privado tiene un hermoso jardÃn, una cochera y un cobertizo grande. El camino de entrada ofrece mucho espacio de estacionamiento para 6 autos. La casa se vende "TAL CUAL" El vendedor motivado dice que cualquier oferta es una buena oferta y ¡NO HAY HOA!
- Type:
- Single Family
- Sq.Ft.:
- 1,941
- Status:
- Active
- Beds:
- 5
- Lot size:
- 0.16 Acres
- Year built:
- 1949
- Baths:
- 2.00
- MLS#:
- MDMC2125614
- Subdivision:
- Wheaton Hills
ADDITIONAL INFORMATION
Well kept large house with four good size bedrooms and one bathroom on the main floor. Large living room, new hardwood floors. Freshly painted. The basement has its own entry, den, bathroom and kitchen. Wide patio space.
- Type:
- Single Family
- Sq.Ft.:
- 1,096
- Status:
- Active
- Beds:
- 3
- Lot size:
- 0.16 Acres
- Year built:
- 1951
- Baths:
- 2.00
- MLS#:
- MDMC2103404
- Subdivision:
- Wheaton Crest
ADDITIONAL INFORMATION
BEAUTIFUL REMODELEDHOME IN THE HEART OF WHEATON, 3 BED, 1,5 BATH WITH LOTS OF UPFRADES: NEW KITCHEN CABINETS WITH GRANITE COUNTER TOP AND NEW STAINLESS STEEL APPLIANCES, NEW BATHS, SOME NEW WINDOWS, NEW SIDING, NEW ROOF, NEW HVAC, NEW LIGHTS, FRESH PAINT, AND MUCH MORE.. READY TO MOVE IN. NICE BACK YARD FOR ENTERTAINMENT, CLOSE TO PARKS, SHOPPING, SCHOOLS, AND MAJOR ROADS. HOUSE IS A MUST SEE....
© BRIGHT, All Rights Reserved - The data relating to real estate for sale on this website appears in part through the BRIGHT Internet Data Exchange program, a voluntary cooperative exchange of property listing data between licensed real estate brokerage firms in which Xome Inc. participates, and is provided by BRIGHT through a licensing agreement. Some real estate firms do not participate in IDX and their listings do not appear on this website. Some properties listed with participating firms do not appear on this website at the request of the seller. The information provided by this website is for the personal, non-commercial use of consumers and may not be used for any purpose other than to identify prospective properties consumers may be interested in purchasing. Some properties which appear for sale on this website may no longer be available because they are under contract, have Closed or are no longer being offered for sale. Home sale information is not to be construed as an appraisal and may not be used as such for any purpose. BRIGHT MLS is a provider of home sale information and has compiled content from various sources. Some properties represented may not have actually sold due to reporting errors.
Silver Spring Real Estate
The median home value in Silver Spring, MD is $450,400. This is lower than the county median home value of $556,100. The national median home value is $338,100. The average price of homes sold in Silver Spring, MD is $450,400. Approximately 61.79% of Silver Spring homes are owned, compared to 34.06% rented, while 4.15% are vacant. Silver Spring real estate listings include condos, townhomes, and single family homes for sale. Commercial properties are also available. If you see a property you’re interested in, contact a Silver Spring real estate agent to arrange a tour today!
Silver Spring, Maryland 20902 has a population of 51,836. Silver Spring 20902 is less family-centric than the surrounding county with 36.36% of the households containing married families with children. The county average for households married with children is 37.16%.
The median household income in Silver Spring, Maryland 20902 is $95,625. The median household income for the surrounding county is $117,345 compared to the national median of $69,021. The median age of people living in Silver Spring 20902 is 36.2 years.
Silver Spring Weather
The average high temperature in July is 87 degrees, with an average low temperature in January of 25.2 degrees. The average rainfall is approximately 43 inches per year, with 14.9 inches of snow per year.
