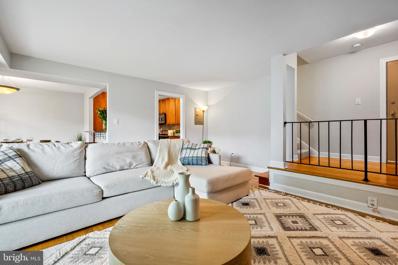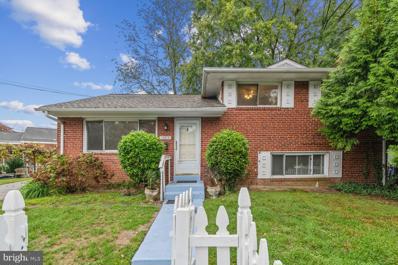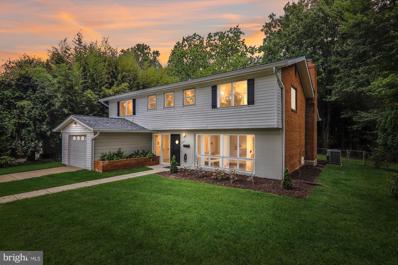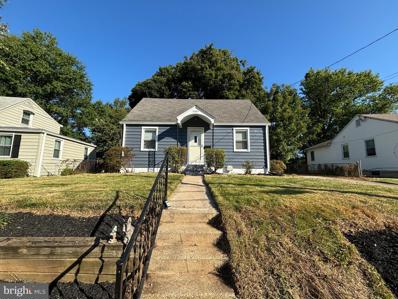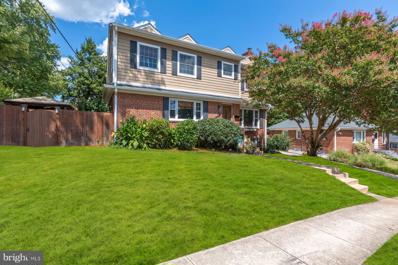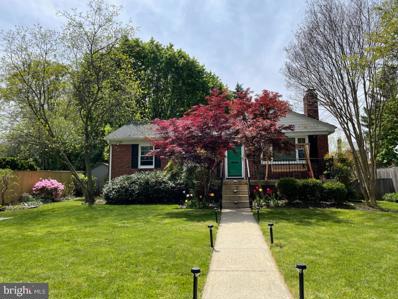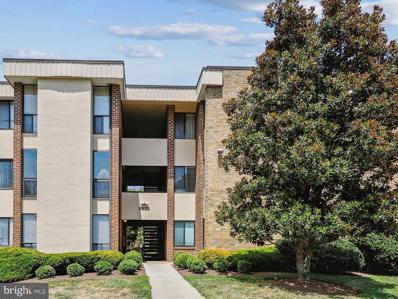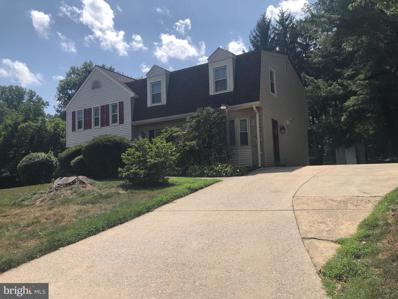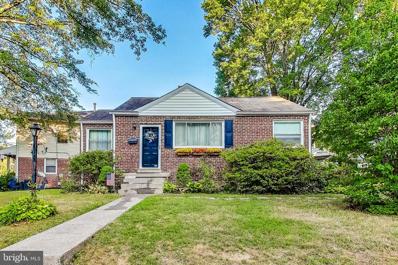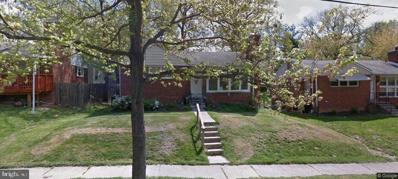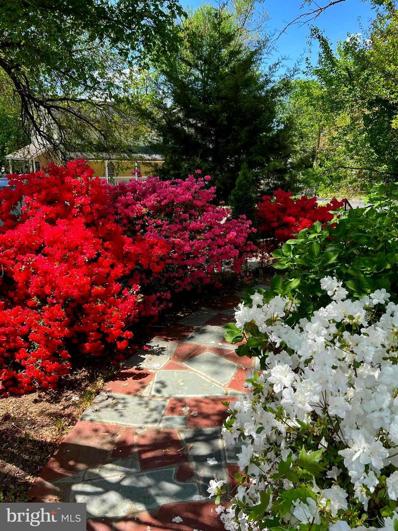Silver Spring MD Homes for Sale
- Type:
- Single Family
- Sq.Ft.:
- 2,880
- Status:
- Active
- Beds:
- 3
- Lot size:
- 0.03 Acres
- Year built:
- 1992
- Baths:
- 4.00
- MLS#:
- MDMC2140616
- Subdivision:
- None Available
ADDITIONAL INFORMATION
Beautiful brick front colonial townhome in quiet cul-de-sac. 3 fully finished levels with fresh paint throughout all levels and lower level walkout to a beautiful custom brick patio. Open main level has kitchen with table-space upgraded with granite counters and ceramic tile flooring, formal dining room with walkout exit to rear deck. Vaulted ceilings on upper level with 2 bedrooms and generous sized master suite. Attached master bathroom has jetted Jacuzzi tub and separate shower area. Finished lower level has family room with wood burning fireplace in brick surround, storage area, laundry, and garage access. Conveniently located blocks from swim club, jogging paths and Kempmill Mall shops. Too many amenities to list, located minutes from downtown Silver Springs and DC.
- Type:
- Single Family
- Sq.Ft.:
- 1,024
- Status:
- Active
- Beds:
- 1
- Year built:
- 1967
- Baths:
- 1.00
- MLS#:
- MDMC2148814
- Subdivision:
- Westwood Gardens Condominium
ADDITIONAL INFORMATION
DO YOU WANT A MOTIVATED SELLER & LIGHT-FILLED & LOVINGLY CARED FOR HOME? WELL, THIS IS IT! Price reduced. Sun-filled & Spacious 1 BR 1 BA condo in convenient Westwood Gardens! Tasteful finishes throughout this spacious home in wonderful condition with natural light everywhere. Wood floors, neutral palate & private setting overlooking community grounds & manicured landscaping makes this home special! Welcoming Foyer with coat closet, plus an additional Closet for extra storage in Hallway. Inviting Living Rm offers level walk-out through slider to Patio & picturesque setting. Dining Rm with decorative light fixture & large wide window blends into a perfect area for guests. Fabulous Kit w/easy flow into the Living & Dining Rms offers SS appliances-GAS Stove, D/W, Microwave & Fridge/Freezer, plus attractive & ample custom cabinetry, Granite counters, neutral tile flooring & an overhang counter for seating. The large Primary BR boasts an oversized walk-in closet too! The Primary Full BA offers a tub & tile surround, along with tile flooring. Washer & Dryer in the home is a real plus. Enjoy easy access to the community pool, fitness center & courtyard. The close proximity to the Wheaton METRO is a huge convenience, plus minutes to shops, restaurants, coffee places, food stores & major commuter routes. A bonus âONE reserved parking space right in front of the building PLUS extra parking spaces for guests. Pet-friendly community. A very special home indeed!
- Type:
- Single Family
- Sq.Ft.:
- 2,132
- Status:
- Active
- Beds:
- 5
- Lot size:
- 0.13 Acres
- Year built:
- 1951
- Baths:
- 3.00
- MLS#:
- MDMC2150244
- Subdivision:
- Homewood
ADDITIONAL INFORMATION
Welcome to the fabulous 2416 Homestead Drive, charming, trendy, mid-century modern 5-bedroom, 3-bathroom home in the heart of Silver Spring. This beautifully renovated and redesigned open concept floor plan home features an updated gourmet kitchen with all new stainless steel appliances and quartz countertops. Trendy baths with double sinks! Added primary bedroom with primary bathroom and lots of closet space. NEW luxury vinyl plank floors, new kitchen, new bathrooms, new appliances, energy rated windows, new plumbing, new light fixtures, new interior doors, new stainless steel washer and dryer and upgraded electrical. New huge fully finished lower level. NEW, NEW, NEW! and LOCATION, LOCATION, LOCATION! Conveniently located close to the 495, hospital and walking distance to the metro. This property ensures easy access to essential amenities and a stress-free commute. This sensational 5 BR 3 BA home boasts over 2100 sq. ft of total finished space and has a fully fenced beautifully landscaped backyard. Move in Ready! MUST SEE! Will go on the market on 10/03/2024. Donât wait, schedule your showing today!
- Type:
- Single Family
- Sq.Ft.:
- 1,780
- Status:
- Active
- Beds:
- 3
- Lot size:
- 0.15 Acres
- Year built:
- 1957
- Baths:
- 3.00
- MLS#:
- MDMC2149652
- Subdivision:
- Carroll Knolls
ADDITIONAL INFORMATION
Spacious split level situated on a large corner lot in the convenient Carroll Knolls. The main entry level features a generous living room-dining room combination and an expanded eat-in kitchen with French doors leading to the rear deck and yard. The upper level offers an ownerâs suite with a full bath (updated tub and toilet '16), 2 additional bedrooms, and a full bath in the hall. The lower level includes a recreation room with a wood-burning brick fireplace, an additional room/potential 4th bedroom, a full bath (Remodeled with new shower and toilet '23), an unfinished laundry/utility room with access to the crawl space, and an exit stairway. The property is fully fenced, and the side yard is adorned with grapevines. There is a two-car driveway. Extras include: refinished hardwood floors on the main and upper levels, new vinyl flooring on the lower level, fresh paint (except baths and unfinished area), new roof (â23), updated AC unit ('16 and motor '24), Nest thermostat, and new water heater, ('16) . Conveniently located near Homewood Park, Wheaton Plaza, Kensingtonâs Antique Row, 2 Metro stops/Wheaton & Forest Glen, buses, I-95, schools, restaurants, and more. A true gem!
- Type:
- Single Family
- Sq.Ft.:
- 2,250
- Status:
- Active
- Beds:
- 4
- Lot size:
- 0.23 Acres
- Year built:
- 1956
- Baths:
- 4.00
- MLS#:
- MDMC2128868
- Subdivision:
- Parkway
ADDITIONAL INFORMATION
Priced at $665,000. This gem wonât last long! Schedule your showing today! Welcome to this Fabulous Updated Brick home on a half-acre lot with a garage and backs to Sligo Creek Park. Convenient Location with only 5 Minutes to Wheaton Metro and Wheaton-Glenmont Bus Station. This unique split-level home has been cherished and enjoyed by the same family for 40 years. Enjoy plenty of room with 2,250 square feet living space featuring four bedrooms, two full baths, and two half baths spread across multiple levels. The entrance level features a spacious foyer, a powder room, a versatile fourth bedroom room which can be used as an office or family room. The main level welcomes you with a vaulted ceiling with beams in the dining room and living room with a fireplace and New Renovated Kitchen. The upper level features the primary bedroom with an en-suite bathroom, two additional bedrooms, and a hall bathroom, providing plenty of space for everyone. The finished basement offers a recreation room, half bath, laundry room, mechanical room and storage/closet area. Major improvements include New Roof with architectural shingles lifetime warranty, Electric Heavy-up, Renovated Kitchen with Custom Cabinets-Quartz Counters-Sink -Faucet-Garbage Disposal and Stainless-Steel Appliances, Luxury Vinyl Plank Floor in Foyer and Bedroom four, Refinished Hardwood Floors, Stairs and Banisters, Professionally Painted Interior-Walls-Ceilings-Doors and Trim, New Light Fixtures and Door Knobs, Updated GFCI Outlets and Freshened up the Vintage Bathrooms, Major Landscaping, Refurbished Metal Deck, Exterior House Trim and Power Washed, Carrier HVAC 2017, Hot Water Heater 2012, Thompson Creek Gutter System 2017 and more! Step outside to your expansive backyard oasis, where you can enjoy the tranquility of nature backing to the park. With easy access to Sligo Creek Park Trails, outdoor adventures are just steps away. Great Location easy access to Metro, Public Transportation, Sports Pavilion, Regional Parks, Dog Park, Shopping, Dining and more. Welcome Home!
- Type:
- Single Family
- Sq.Ft.:
- 1,344
- Status:
- Active
- Beds:
- 4
- Lot size:
- 0.2 Acres
- Year built:
- 1951
- Baths:
- 2.00
- MLS#:
- MDMC2149580
- Subdivision:
- Connecticut Gardens
ADDITIONAL INFORMATION
Welcome to this charming updated rambler, located in the desirable Connecticut Gardens neighborhood of North Kensington. This adorable single-family home features four bedrooms and two full bathrooms, with a brand new kitchen (renovated in 2023) equipped with sleek stainless steel appliancesâperfect for cooking and entertaining. Gleaming hardwood floors adorn the main level, while the lower level boasts two additional bedrooms and a full bath, complete with brand new easy-care flooring. HVAC was replaced in 2023. The entire house has been revitalized with fresh paint, creating a bright and inviting atmosphere. Step outside to discover a stunning private backyard featuring a brand new patio, ideal for hosting. With easy access to Washington DC, Silver Spring, and Wheaton, this home is conveniently located near plenty of shopping, dining, and recreational options, as well as commuter routes with quick access to I-495. Donât miss your chance to own this beautifully updated homeâschedule a showing today!
- Type:
- Single Family
- Sq.Ft.:
- 2,660
- Status:
- Active
- Beds:
- 3
- Lot size:
- 0.04 Acres
- Year built:
- 1990
- Baths:
- 4.00
- MLS#:
- MDMC2143992
- Subdivision:
- Westchester
ADDITIONAL INFORMATION
This stunning brick-front townhouse, located in the heart of Westchester Community, offers 2,600 square feet of living space, fully and freshly painted to showcase a clean, modern aesthetic throughout. The home features three spacious bedrooms, each with brand-new carpeting, and three and a half updated bathrooms. The primary suite includes a luxurious soaking tub, illuminated by a beautiful skylight. On the first level, the living and dining areas feature gleaming hardwood floors, creating a perfect space for both formal gatherings and casual living. The home also boasts two fireplaces, perfect for cozy evenings. Step outside to the private deck, which backs onto a serene wooded area, offering a peaceful outdoor retreat. The modern kitchen is equipped with brand new stainless steel appliances, open kitchen with a breakfast bar, with room for a table making it ideal for both cooking and entertaining. The bathrooms have been tastefully updated with contemporary finishes, enhancing the homeâs charm. Additional conveniences include a one-car garage for parking and extra storage. The property is ideally located close to Wheaton Metro, Wheaton Shopping Center, and Costco, ensuring easy access to shopping and public transportation. Its central location between Baltimore, Washington D.C., and Virginia makes it perfect for commuters, offering easy access to major highways and metropolitan areas. With 2,600 square feet of living space, this beautifully maintained townhouse is the ideal home for families or commuters seeking modern comforts, ample space, and a prime location with walking and bike trial ,
- Type:
- Single Family
- Sq.Ft.:
- 775
- Status:
- Active
- Beds:
- 1
- Year built:
- 1969
- Baths:
- 1.00
- MLS#:
- MDMC2148694
- Subdivision:
- Americana Finmark
ADDITIONAL INFORMATION
Welcome to this lovely 1 bedroom, 1 bath contemporary condo in the American Finmark development. Spacious, renovated, and brimming with modern touches, this home offers a comfortable lifestyle with an array of desirable features. Inside, you'll find LVP flooring and carpeting and window treatments that perfectly complement the sleek interior design. The cozy kitchen is a chef's dream, boasting recently replaced appliances, and wood cabinetry. The bedroom is generously sized with a walk-in closet. The full bathroom showcases a crisp design and new vinyl flooring. Thereâs a private patio for unwinding after a long day or enjoying a quiet morning with a good book. This gated community is rich in amenities (included in the HOA fee, along with all utilities,) featuring a refreshing outdoor pool, toddler pool, tot lot, playgrounds, dog run, tennis courts, basketball courts, and picnic areas with grills. With ample parking available and proximity to both the bus stop and metro station, this location is a dream come true for commuters and those who love easy access to public transportation. This home is a rare find, offering the perfect blend of space, comfort, and convenience in a vibrant setting.
- Type:
- Single Family
- Sq.Ft.:
- 3,252
- Status:
- Active
- Beds:
- 3
- Lot size:
- 0.44 Acres
- Year built:
- 1957
- Baths:
- 3.00
- MLS#:
- MDMC2145986
- Subdivision:
- Wheaton View
ADDITIONAL INFORMATION
Welcome to 1912 Arcola Ave, a spacious and beautifully maintained home with an array of recent upgrades! With 3,200 sq ft of living space, this charming 3-bedroom, 3-bathroom property boasts a large, separate living room featuring an updated chimney (11/2023), perfect for cozy evenings. The formal dining room is ideal for hosting family and friends, while the remodeled kitchen (09/2022) shines with marble countertops and a stylish backsplash. Original wood and tile flooring add character and elegance throughout. The home also includes an office with a private entrance, offering flexibility for remote work. A family room provides extra space for relaxation or entertainment. Additional features include a 2-car garage, a newly installed roof (2015), and full attic insulation scheduled for 03/2024, ensuring energy efficiency year-round. Outside, enjoy the two paved patios, perfect for outdoor gatherings, and take a dip in the above-ground 30ft pool. The large shed, complete with an electric heater, offers extra storage or a potential workshop. This home is a true gem in the heart of Silver Springâdonât miss your chance to make it yours!
- Type:
- Single Family
- Sq.Ft.:
- 1,800
- Status:
- Active
- Beds:
- 4
- Lot size:
- 0.24 Acres
- Year built:
- 1949
- Baths:
- 3.00
- MLS#:
- MDMC2146668
- Subdivision:
- Glenmont Forest
ADDITIONAL INFORMATION
****10K PRICE DROP - BEST VALUE**** This beautifully renovated Cape Cod is located in the convenient Glenmont Forest neighborhood. With three / four bedrooms, three full baths, fresh paint throughout and a host of modern amenities, this home offers the perfect blend of comfort and style. Enjoy the open-concept living area with new hardwood floors, including a combined living and dining room and a modern galley kitchen with quartz countertops, new white cabinets with brushed nickel hardware and stainless-steel appliances. Step outside onto the rear deck and into the fenced rear yard for outdoor entertaining. The main level also includes a bedroom with new hardwood floors and an updated full hall bath for added convenience. Upstairs, you will find the primary bedroom with new carpet, excellent closet space and an updated ensuite bath, plus another bedroom for added privacy. The lower-level features new carpet and offers a potential fourth bedroom / rec room, den, updated full bath, laundry room with new washer and dryer and utility / storage area. Enjoy easy access to nearby amenities, including shops, restaurants, schools, parks, and the metro. With ample driveway parking and fresh updates throughout, this home is a must-see!
- Type:
- Single Family
- Sq.Ft.:
- 3,528
- Status:
- Active
- Beds:
- 7
- Lot size:
- 0.15 Acres
- Year built:
- 1955
- Baths:
- 5.00
- MLS#:
- MDMC2144600
- Subdivision:
- Carroll Knolls
ADDITIONAL INFORMATION
This one of a kind custom colonial is a rare gem that seamlessly combines traditional charm with modern convenience. The traditional floor plan encompasses seven bedrooms, including two primary suites and five full bathrooms, spread across three finished levels with over 3500 square feet. Beautifully upgraded and expanded by loving owners of twenty- four years, this home offers wonderful charm, space & thoughtful updates. The first level features three spacious bedrooms, two full bathrooms, and a welcoming open concept living space with a wood-burning fireplace. This expansive, sun-filled family room/kitchen/dining combination, features hardwood flooring, a fireplace, recessed lighting, a built in dining area and a large upgraded kitchen. Designed for the cook in the family, the kitchen includes quartz countertops, a breakfast bar, 5-burner gas cooktop, new refrigerator, lots of cabinet & countertop space. The left wing of the first floor includes 3 bedrooms, and two full baths, one of which is a primary bedroom with an newly renovated en-suite, Upstairs are three more bedrooms, including a enormous primary suite with 16-foot ceilings, with two enormous walk-in closets and beautiful en-suite bathroom fit for royalty. In the hallway you will find one of two laundry areas in this home. The finished lower level offers flexible space for all kinds of recreation. There is a separate entrance from the back yard to the basement area. The rec room/family room has space for a pool table and TV/movie area. Off of the main rec room area is a 7th bedroom, den or office with a full bath. Outside, the flat, fully fenced backyard is an entertainerâs dream, featuring a basketball court, patio and covered patio area with electricity and a exterior fan! Plus, two storage sheds offer convenient storage solutions for tools, equipment, and seasonal items. The sizable driveway can easily accommodate up to two vehicles, providing ample parking for residents and guests alike. Don't miss out on this rare chance to own a versatile property in a prime location. Situated in a highly sought-after neighborhood, you'll enjoy the convenience of being in close proximity to the metro, providing effortless access to all that the surrounding area has to offer. From metro access, shopping and dining, to commuting routes, everything you need is just moments away.
- Type:
- Single Family
- Sq.Ft.:
- 1,860
- Status:
- Active
- Beds:
- 4
- Lot size:
- 0.15 Acres
- Year built:
- 1949
- Baths:
- 3.00
- MLS#:
- MDMC2145384
- Subdivision:
- Wheaton Hills
ADDITIONAL INFORMATION
Contract fell out! Their loss is your gain! Discover the charm and elegance of this beautifully updated home that truly has it all. From the moment you arrive, the mature landscaping, flagstone walkway, and classic brick facade create a welcoming first impression. Step inside to find a light-filled living room, complete with recessed lighting and leading to an updated powder room with pocket doors. The eat-in kitchen, fully remodeled in 2018, boasts quartz countertops, stainless steel appliances, soft-close cabinets, and stylish crown and chair molding. The expansive family room is an inviting retreat, featuring a custom fireplace and vaulted ceilings. Upstairs, you'll find three bedrooms and a recently upgraded bathroom. The renovated, walk-out, basement offers a spacious recreation room and a full bathroomâa rare find in this area! The basement could be used as a 4th bedroom with its direct access to the backyard, The backyard is an entertainerâs dream and a peaceful retreat all in one, with a large deck, stone walkway, fire pit area, and two sheds for added storage. And the location? Perfectly situated less than a mile from the Wheaton Metro, just 2.5 miles from I-495, and minutes from a variety of shopping and dining options. Donât miss your chance to own this exceptional homeâitâs sure to sell quickly! Approximate Age of Equipment: HVAC (10 years), water heater (5 years), and roof (12 years).
- Type:
- Single Family
- Sq.Ft.:
- 1,679
- Status:
- Active
- Beds:
- 4
- Lot size:
- 0.18 Acres
- Year built:
- 1951
- Baths:
- 2.00
- MLS#:
- MDMC2141752
- Subdivision:
- Northbrook Estates
ADDITIONAL INFORMATION
Charming Single-Family Home with Modern Upgrades!** Discover this beautifully priced home at $585,000, featuring a fully fenced backyard adorned with mature landscaping and vibrant flowering shrubsâperfect for outdoor enjoyment. The property boasts a brand new roof and solar panels, ensuring minimal electricity bills and potential state credits in Maryland. Step inside to find finished hardwood floors throughout the main level, which includes a stunning new kitchen with sleek quartz countertops and stylish white shaker cabinets. New luxury vinyl plank (LVP) flooring adds a modern touch. The main level offers three spacious bedrooms and a full bath. The finished basement, while needing a little TLC, includes a bonus room and an additional full bath, complete with a new washer and dryer. Enjoy the convenience of an extended driveway, perfect for RV parking, and a heavy-duty outdoor outlet for your Tesla or electric vehicle. Located within close proximity to Wheaton and Forest Glen Metro stations, as well as Sligo Creek trails and a hospital, this home is ideally situated for both convenience and tranquility. This is an exceptional deal for a single-family home, with closing costs available to assist with painting and lower-level carpet replacement. Donât miss out on this fantastic opportunity!
- Type:
- Single Family
- Sq.Ft.:
- 1,047
- Status:
- Active
- Beds:
- 2
- Year built:
- 1969
- Baths:
- 2.00
- MLS#:
- MDMC2142914
- Subdivision:
- Americana Finmark
ADDITIONAL INFORMATION
Location - Green Space- Location - Gated Community - Locationed here at the Americana Finmark! Welcome to this beautiful home with a 2-bedroom, 1.5-bath condominium . This second-floor unit features a kitchen with Washer/Dryer plus additional complimentary laundry facilities in the building. Spacious sunken living room with interior brick wall, and a floor-to-ceiling sliding glass door leading to the private sunny balcony overlooking a lovely treed courtyard. Separate dining room with Barn door entrance to the kitchen. Ownerâs suite with a large walk-in closet plus two more spacious closets and an attached half bath. One additional large bedroom with a walk-in closet and an additional closet. Under the carpet hides a parquet wooden floor that's been protected for years! The condo fee covers everything: heat, air conditioning, gas, electricity, water, laundry facilities, all amenities! Americana Finmark is a gated community situated on over 10 acres, with on-site property management. This community has a lot of amenities: outdoor pool, picnic area with barbeque grills, tennis courts, basketball court, tot lot, dog walking area, complimentary laundry facilities, community room and plenty of parking. This home is on the quiet, park-like back side of the community, close to the pool, tennis court and picnic/grill area. This is a commuterâs dream: it is adjacent to the Forest Glen Metro and is just a minutesâ walk away, blocks from the Beltway, and an easy commute to Downtown Silver Spring, Kensington, and Bethesda. This home is just minutes from all the shopping, entertainment, and restaurants available in Downtown Silver Spring, Kensington, and surrounding areas.
- Type:
- Single Family
- Sq.Ft.:
- 2,782
- Status:
- Active
- Beds:
- 6
- Lot size:
- 0.32 Acres
- Year built:
- 1969
- Baths:
- 4.00
- MLS#:
- MDMC2142838
- Subdivision:
- Glen Manor
ADDITIONAL INFORMATION
PROPERTY SHOWS WELL MAJOR RENOVATIONS TOOK PLACE WITHIN THE LAST 5 YEARS INCLUDING THE ROOF THAT IS 5YRS OLD.
- Type:
- Single Family
- Sq.Ft.:
- 1,198
- Status:
- Active
- Beds:
- 2
- Lot size:
- 0.18 Acres
- Year built:
- 1949
- Baths:
- 1.00
- MLS#:
- MDMC2140632
- Subdivision:
- Cameron Heights
ADDITIONAL INFORMATION
Lovely brick home on a large corner lot in Silver Spring with fully finished basement. New windows 2011, new HVAC and Water Heater 2021. Gutter guards 2023. The front entrance leads to a living room featuring custom built-ins, cozy wood-burning fireplace, large windows providing natural light, and flows into the dining room with updated light fixture. The expansive kitchen has white cabinetry, stainless steel appliances, panty, and door to the rear yard convenient for grilling or picnics. On the opposite side of the home is a spacious master bedroom, second bedroom with corner windows, and full hall bathroom. The fully finished lower-level features low maintenance flooring, enormous rec room, bar, and utility room with washer and dryer and extra storage space. Home is situated on a tranquil .18-acre lot with rear brick patio, mature trees, wide side yard with plenty of green space, and driveway for off street parking. Located near Wheaton, downtown Silver Spring, 1 mile from Forest Glen Metro Station, steps to Sligo Creek Trail, shopping, and so much more.
- Type:
- Single Family
- Sq.Ft.:
- 968
- Status:
- Active
- Beds:
- 3
- Lot size:
- 0.15 Acres
- Year built:
- 1951
- Baths:
- 2.00
- MLS#:
- MDMC2140352
- Subdivision:
- Carroll Knolls
ADDITIONAL INFORMATION
Location! Location! Location! 3 Bedroom 2 bathroom house with partially finished basement and addition to be build in within a great neighborhood in Carroll Knolls is located on the border with Kensington and Weaton neighborhoods and between Georgia and Connecticut. Quite and very friendly neighborhood you and your family would love to live. Great walking distance to Sligo creek park and Oakland elementary school off Dennis. You have all amenities nearby -Seminary road shopping center, great commute to downtown dc just few minutes drive to 16 sth street and downtown Silver Spring. This house is great opportunity for investor or a family who want to build their future home from already set and issued permits . Two driveways and additions are already in progress and all the blueprints in hands ready for your builder or for you as an investor. It wont last long. Hurry and bring your offers. House is sold ASIS
- Type:
- Single Family
- Sq.Ft.:
- 1,512
- Status:
- Active
- Beds:
- 5
- Lot size:
- 0.14 Acres
- Year built:
- 1953
- Baths:
- 2.00
- MLS#:
- MDMC2131666
- Subdivision:
- Connecticut Avenue Estates
ADDITIONAL INFORMATION
Welcome to this tranquil neighborhood situated in Connecticut Avenue Estates, which happens to be close to all the amenities of Silver Spring! A private path leads you through the fenced front yard lined with perennial plantings to your patio oasis. A tiled entryway leads to a sunroom surrounded by picture windows overlooking the front yard. This opens onto the light-filled living room with hardwood floors throughout. On the main level, there are three ample bedrooms. and a full bath with a skylight. The finished walk-out basement offers two additional bedrooms, a 2nd Kitchen, and a full bath, which can easily be rented. The private yard has a lovely garden space, a carport, and a large shed. The driveway offers plenty of parking for 6 cars. Home is being sold "AS IS" Motivated Seller says any offer is a good offer and NO HOA! ¡Bienvenido a este tranquilo vecindario situado en Connecticut Avenue Estates, que está cerca de todas las comodidades de Silver Spring! Un camino privado lo lleva a través del patio delantero cercado bordeado de plantas perennes hasta su oasis en el patio. Una entrada de azulejos conduce a un solárium rodeado de ventanales con vistas al patio delantero. Esto se abre a la luminosa sala de estar con pisos de madera en todas partes. En el nivel principal hay tres amplios dormitorios. y un baño completo con tragaluz. El sótano terminado ofrece dos dormitorios adicionales, una segunda cocina y un baño completo, que se puede alquilar fácilmente. El patio privado tiene un hermoso jardÃn, una cochera y un cobertizo grande. El camino de entrada ofrece mucho espacio de estacionamiento para 6 autos. La casa se vende "TAL CUAL" El vendedor motivado dice que cualquier oferta es una buena oferta y ¡NO HAY HOA!
- Type:
- Single Family
- Sq.Ft.:
- 1,941
- Status:
- Active
- Beds:
- 5
- Lot size:
- 0.16 Acres
- Year built:
- 1949
- Baths:
- 2.00
- MLS#:
- MDMC2125614
- Subdivision:
- Wheaton Hills
ADDITIONAL INFORMATION
Well kept large house with four good size bedrooms and one bathroom on the main floor. Large living room, new hardwood floors. Freshly painted. The basement has its own entry, den, bathroom and kitchen. Wide patio space.
- Type:
- Single Family
- Sq.Ft.:
- 1,096
- Status:
- Active
- Beds:
- 3
- Lot size:
- 0.16 Acres
- Year built:
- 1951
- Baths:
- 2.00
- MLS#:
- MDMC2103404
- Subdivision:
- Wheaton Crest
ADDITIONAL INFORMATION
BEAUTIFUL REMODELEDHOME IN THE HEART OF WHEATON, 3 BED, 1,5 BATH WITH LOTS OF UPFRADES: NEW KITCHEN CABINETS WITH GRANITE COUNTER TOP AND NEW STAINLESS STEEL APPLIANCES, NEW BATHS, SOME NEW WINDOWS, NEW SIDING, NEW ROOF, NEW HVAC, NEW LIGHTS, FRESH PAINT, AND MUCH MORE.. READY TO MOVE IN. NICE BACK YARD FOR ENTERTAINMENT, CLOSE TO PARKS, SHOPPING, SCHOOLS, AND MAJOR ROADS. HOUSE IS A MUST SEE....
© BRIGHT, All Rights Reserved - The data relating to real estate for sale on this website appears in part through the BRIGHT Internet Data Exchange program, a voluntary cooperative exchange of property listing data between licensed real estate brokerage firms in which Xome Inc. participates, and is provided by BRIGHT through a licensing agreement. Some real estate firms do not participate in IDX and their listings do not appear on this website. Some properties listed with participating firms do not appear on this website at the request of the seller. The information provided by this website is for the personal, non-commercial use of consumers and may not be used for any purpose other than to identify prospective properties consumers may be interested in purchasing. Some properties which appear for sale on this website may no longer be available because they are under contract, have Closed or are no longer being offered for sale. Home sale information is not to be construed as an appraisal and may not be used as such for any purpose. BRIGHT MLS is a provider of home sale information and has compiled content from various sources. Some properties represented may not have actually sold due to reporting errors.
Silver Spring Real Estate
The median home value in Silver Spring, MD is $450,400. This is lower than the county median home value of $556,100. The national median home value is $338,100. The average price of homes sold in Silver Spring, MD is $450,400. Approximately 61.79% of Silver Spring homes are owned, compared to 34.06% rented, while 4.15% are vacant. Silver Spring real estate listings include condos, townhomes, and single family homes for sale. Commercial properties are also available. If you see a property you’re interested in, contact a Silver Spring real estate agent to arrange a tour today!
Silver Spring, Maryland 20902 has a population of 51,836. Silver Spring 20902 is less family-centric than the surrounding county with 36.36% of the households containing married families with children. The county average for households married with children is 37.16%.
The median household income in Silver Spring, Maryland 20902 is $95,625. The median household income for the surrounding county is $117,345 compared to the national median of $69,021. The median age of people living in Silver Spring 20902 is 36.2 years.
Silver Spring Weather
The average high temperature in July is 87 degrees, with an average low temperature in January of 25.2 degrees. The average rainfall is approximately 43 inches per year, with 14.9 inches of snow per year.

