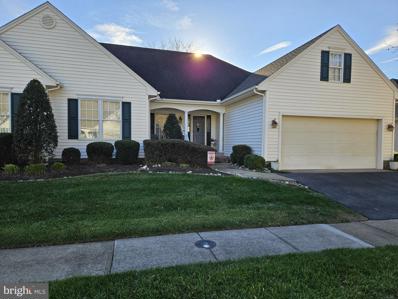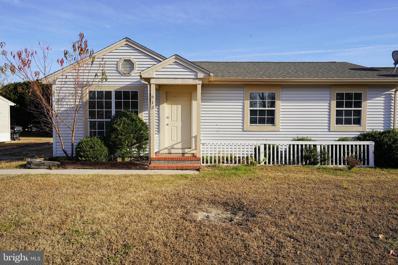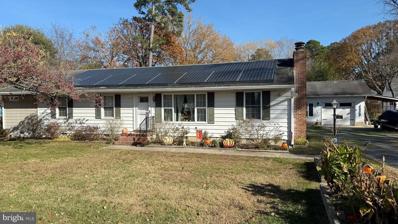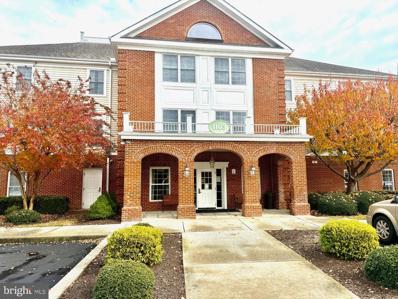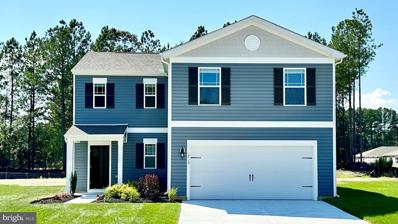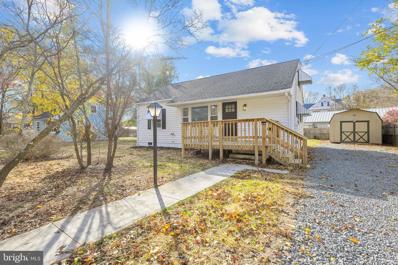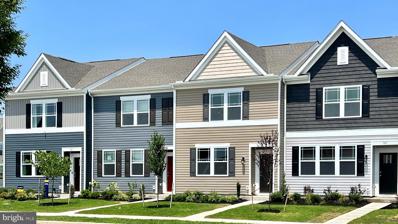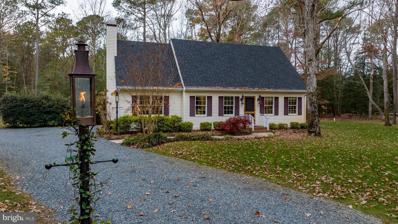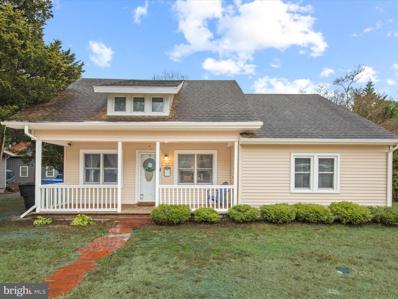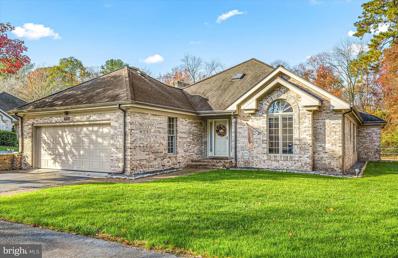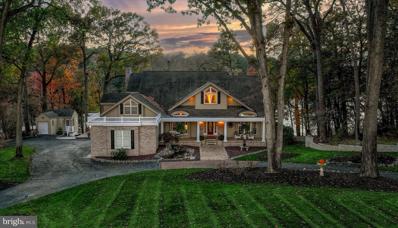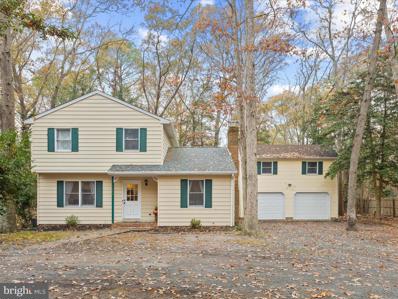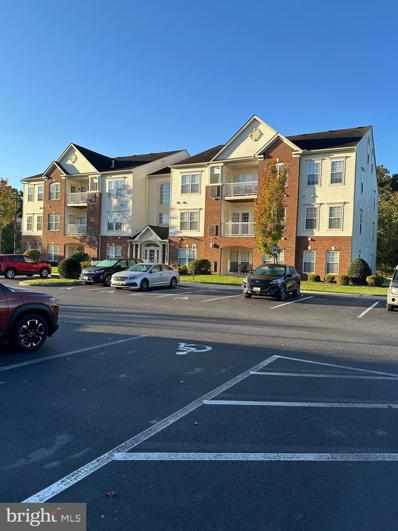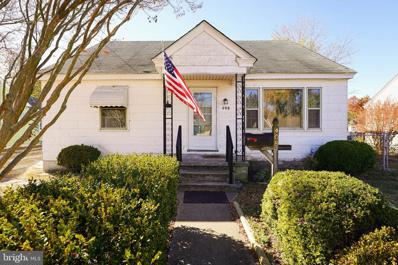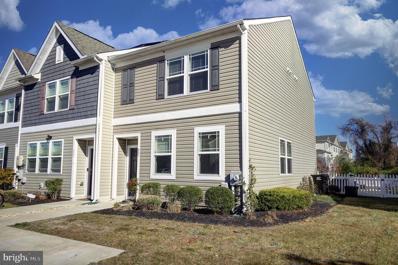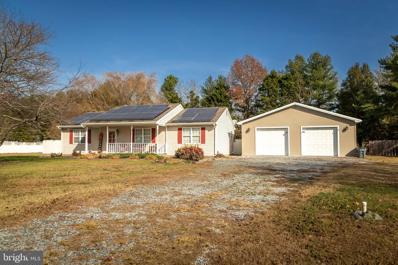Salisbury MD Homes for Sale
- Type:
- Single Family
- Sq.Ft.:
- 3,808
- Status:
- Active
- Beds:
- 5
- Lot size:
- 2.53 Acres
- Year built:
- 1993
- Baths:
- 4.00
- MLS#:
- MDWC2015620
- Subdivision:
- None Available
ADDITIONAL INFORMATION
Looking for a unique private property with ample storage? Check out 27268 Riverside Dr! This 3,808 sqft home offers 5 bedrooms and 4 bathrooms. The remodeled kitchen features beautiful white cabinets, soft-close drawers, stainless steel appliances, a stylish backsplash with a pot filler, and a large island with a breakfast bar. Adjacent to the kitchen, the formal dining room includes cabinets and a wine/beverage cooler and flows into the spacious living room with vaulted ceilings, a cozy fireplace, and double sliding doors leading to the rear deck. A staircase in the living room takes you to a large bonus room, which has attic storage on both sides. On the main floor, you'll find four bedrooms, including the primary suite with a walk-in closet, built-in shelves, reading lights, and an attached bathroom. The primary bathroom boasts a large walk-in shower, a lovely vanity with a tiled backsplash, and double circular sinks. A large home office with built-in desks and a beautiful arched window provides plenty of natural light on this level. Above the two-car drive-through attached garage is the fifth bedroom, offering abundant storage, additional attic space, and a closet, along with its own bathroom. Step outside to explore the 2.53-acre property, including a large pole building with a 12' door at the front. Lastly, a big upgrade is the roof being just three years old. Call today to arrange a private showing!
- Type:
- Single Family
- Sq.Ft.:
- 2,082
- Status:
- Active
- Beds:
- 3
- Lot size:
- 0.9 Acres
- Year built:
- 1985
- Baths:
- 2.00
- MLS#:
- MDWC2015928
- Subdivision:
- River Isle Estates
ADDITIONAL INFORMATION
3 bedroom, 2 full bathroom, 2082 sq ft contemporary home located on almost a full acre. This home offers a first-floor primary bedroom featuring an attached bathroom, complete with a walk-in shower. The home also offers two spacious living areas on the first floor, along with a third living area on the second floor, perfect for use as an office or a cozy retreat overlooking the living room below. The kitchen was beautifully updated in 2017 with quartzite countertops, stainless steel appliances, and new cabinetry. The HVAC system was also replaced in 2020. Outside, you'll find a detached one-car garage and a newly redone large back deck, ideal for enjoying the expansive, fully fenced backyard. With its updated features, ample living space, and large lot, this home provides a perfect balance of modern living and outdoor enjoyment. Come see for yourself everything this wonderful home has to offer.
- Type:
- Single Family
- Sq.Ft.:
- 2,400
- Status:
- Active
- Beds:
- 5
- Lot size:
- 27.93 Acres
- Year built:
- 1948
- Baths:
- 4.00
- MLS#:
- MDWC2015948
- Subdivision:
- None Available
ADDITIONAL INFORMATION
A Premier Equestrian Facility with Endless Potential Discover the possibilities at this incredible farmâa versatile equestrian facility spanning 27.93 acres across two parcels (33096 & 33098 Johnson Rd). Perfectly equipped to accommodate any riding discipline, this property offers everything you need for a thriving equine business or private retreat. Equestrian Highlights: 52-Stall Barn: A spacious main barn designed to support diverse equestrian activities, including dressage, show jumping, barrel racing, and pleasure riding. Training Track: A ½-mile dirt and stone dust track, ideal for exercising horses across various disciplines. Fenced Pastures: Fully fenced to provide ample turnout space for horses or other livestock. Residential and Income Opportunities: Two Homes: A 3-bedroom, 1.5-bath brick rancher serves as the main residence, featuring modern upgrades. A 3-bedroom, 2-bath manufactured home, currently rented under a year-long lease, offers a reliable income stream. RV Hook-Ups: Four on-site RV hook-ups add flexibility for hosting events or creating additional income opportunities. Endless Possibilities: Whether your focus is training, boarding, hosting clinics, or even horse shows, this facility is equipped to meet the needs of any equestrian pursuit. Conveniently located close to Route 50 and a short drive to Ocean City, the property also presents exciting development potential. This is your chance to own a multi-disciplinary equestrian property with income-producing capabilities and room to grow. Schedule a tour today to experience all this remarkable facility has to offer!
- Type:
- Single Family
- Sq.Ft.:
- 1,736
- Status:
- Active
- Beds:
- 3
- Lot size:
- 0.46 Acres
- Year built:
- 1990
- Baths:
- 2.00
- MLS#:
- MDWC2015954
- Subdivision:
- Kilbirnie Estates
ADDITIONAL INFORMATION
- Type:
- Single Family
- Sq.Ft.:
- 1,418
- Status:
- Active
- Beds:
- 2
- Year built:
- 2007
- Baths:
- 2.00
- MLS#:
- MDWC2015926
- Subdivision:
- Merritt Hts
ADDITIONAL INFORMATION
Looking for a 1st floor flat Condo with a Front Private Entrance and Back Entrance from parking lot w 2 spaces? Close to Salisbury University, Tidal Health, downtown shopping, bypass, Ocean City 30 min away, etc New Dryer just added makes the Unit move in ready with charm and wonderful convenience of the desirable 1st floor. Don't Delay, get your offer in now! Won't last long! All appliances and window treatments convey. Seller can be out in 3 weeks. Seller concession offered for a full price AS IS, quick settlement.
- Type:
- Single Family
- Sq.Ft.:
- 1,148
- Status:
- Active
- Beds:
- 3
- Lot size:
- 0.34 Acres
- Year built:
- 1966
- Baths:
- 2.00
- MLS#:
- MDWC2015652
- Subdivision:
- Fairfield
ADDITIONAL INFORMATION
Adorable 3BR/2BA rancher located on a corner lot at the end of the street with a huge wrap around deck, 1/3 acres yard and a storage shed in the back. Open floor plan allows for easy entertaining and easy access to all areas of the home and yard. This home has recently been used as a rental, however, it will make a nice starter home or fit just right for someone looking to downsize. Itâs location provides a quite and serene surrounding to enjoy those outside activities or just living quietly, away from all the hustle and bustle
- Type:
- Twin Home
- Sq.Ft.:
- 1,804
- Status:
- Active
- Beds:
- 3
- Lot size:
- 0.25 Acres
- Year built:
- 2002
- Baths:
- 2.00
- MLS#:
- MDWC2015992
- Subdivision:
- None Available
ADDITIONAL INFORMATION
Lovely home in sought after Village at Tony Tank Creek subdivision. This larger duplex (1804 sq ft) has a cozy front porch and a rear patio that is perfect for relaxing and enjoying outdoor activities. Come inside to an open floor plan, beautiful hardwood floors, bright rear sunroom, large primary bedroom with amazing walk-in closet and en-suite. Eat-in kitchen with newer appliances and a large pantry. Attic offers ample storage for all those extra items. HOA fees include lawn maintenance, trimming of front shrubs, mulching of front beds, lawn irrigation maintenance and water and common area maintenance. Make 214 Spring Crest Dr your NEW address today! *Lot size is an estimate.
- Type:
- Twin Home
- Sq.Ft.:
- 960
- Status:
- Active
- Beds:
- 3
- Lot size:
- 0.12 Acres
- Year built:
- 1988
- Baths:
- 1.00
- MLS#:
- MDWC2015974
- Subdivision:
- None Available
ADDITIONAL INFORMATION
Updated and adorable 3BR/1BA rancher w/ a great open floorplan on a nice-sized yard backing to trees. Close to shopping, dining, and events at SU and Downtown Sby, but on a small, residential street of cute homes. Welcoming portico. Bright and breezy home designed to utilize every square foot, and live larger than it appears. Vaulted ceilings in the living room, dining, and kitchen. New flooring and fresh paint throughout. New stainless steel kitchen appliances and new LVP flooring in the kitchen/dining room. New carpet in the living room and bedrooms. Full bath w/tub/shower combo. Bedroom 1 features a walk-in closet, new carpet, ceiling fan. Bedrooms 2 and 3 offer new carpet as well. Full bath w/tub/shower combo, new LVP floor. New LVP flooring in the laundry room. Relax on your patio overlooking Sizes, taxes approximate
- Type:
- Single Family
- Sq.Ft.:
- 1,792
- Status:
- Active
- Beds:
- 3
- Lot size:
- 5.12 Acres
- Year built:
- 1996
- Baths:
- 3.00
- MLS#:
- MDWC2015950
- Subdivision:
- None Available
ADDITIONAL INFORMATION
Spacious and well-kept 3 bedroom 2.5 bath ranch home on over 5 acres! Separate family and living rooms, formal dining room and generous bedrooms. Newer plank flooring in all areas except the bedrooms. Detached 24'x 30' garage with overhead openers and side entrance. Fenced rear yard. The lot is roughly 60% wooded so you can hunt right outside your back door. Properties of this size and quality rarely come on the market at this price point. Donât delay, schedule your showing before itâs too late!
$169,900
718 Edgar Drive Salisbury, MD 21804
- Type:
- Single Family
- Sq.Ft.:
- 960
- Status:
- Active
- Beds:
- 3
- Lot size:
- 0.15 Acres
- Year built:
- 1973
- Baths:
- 1.00
- MLS#:
- MDWC2015986
- Subdivision:
- Lin Hill Village
ADDITIONAL INFORMATION
A great investment opportunity! 3BR, 1BA rancher has private well with city sewer. Located in Salisbury close to shopping, dining, etc.
- Type:
- Single Family
- Sq.Ft.:
- 1,440
- Status:
- Active
- Beds:
- 3
- Lot size:
- 0.26 Acres
- Year built:
- 1972
- Baths:
- 2.00
- MLS#:
- MDWC2015422
- Subdivision:
- Fairfield
ADDITIONAL INFORMATION
Welcome to this beautifully updated 3-bedroom, 1.5-bathroom home nestled on a quiet, private street. Located just minutes from local shops, dining, and more, this home offers the perfect blend of tranquility and convenience. As you enter, you'll immediately notice the spacious and inviting atmosphere. The heart of the home is the stunning, fully updated kitchenâfeaturing sleek quartz countertops, newer black appliances, and plenty of storage, making it a chefâs dream! The home includes a comfortable living room, three well-sized bedrooms, and a full bathroom. Plus, thereâs the added bonus of a half bathroom conveniently located in the detached garage, perfect for guests or as a practical space when working on projects. Outside, enjoy a fully fenced-in yardâideal for entertaining, gardening, or simply relaxing in privacy. The garage provides additional storage or workspace and can easily be transformed to suit your needs. This home combines updates with a cozy, private settingâmaking it the perfect place to create lasting memories. Schedule your showing today and make this fantastic property your new home! **Interior and Professional pictures to come!**
- Type:
- Single Family
- Sq.Ft.:
- 1,090
- Status:
- Active
- Beds:
- 2
- Year built:
- 2002
- Baths:
- 2.00
- MLS#:
- MDWC2015938
- Subdivision:
- Mallard Landing
ADDITIONAL INFORMATION
Beautiful second floor condo Pemberton model in the Mallard Landing Retirement Community. 1 bedroom and a den and 1 and a half bathrooms in this corner unit. Just around the corner from the elevator, and nice waiting area, this unit features fantastic views either out the front corner windows or off the balcony looking down to Schumaker Pond. The unit has brand new HVAC system, new stove and built-in microwave, and beautiful maple cabinets in the kitchen with adjoining pantry. If you have ever thought about retirement living with a made for you 2 bedroom 1.5 bath condo, then this is it.
- Type:
- Single Family
- Sq.Ft.:
- 1,906
- Status:
- Active
- Beds:
- 4
- Lot size:
- 0.19 Acres
- Year built:
- 2024
- Baths:
- 3.00
- MLS#:
- MDWC2015980
- Subdivision:
- Heritage Trace
ADDITIONAL INFORMATION
Welcome to 1343 Fairview Lane, a new home under construction in Heritage Trace in Salisbury, MD. The Deerfield is a thoughtfully designed 1,906 square foot two-story home with four bedrooms, two-and-a-half bathrooms, and a two-car garage. A welcoming foyer with a coat closet greets you as you enter the home. The spacious kitchen has traditional white cabinets, a large island with granite countertops, stainless steel appliances and a large corner pantry. The open floorplan allows you and your loved ones to spend quality time together while in the great room, casual dining area and kitchen. Also located on the first floor are the powder room, storage closet and an additional coat closet. Upstairs you will find the owner's suite complete with its private, double bowl vanity bathroom and sizeable walk-in closet. The additional three bedrooms allow for everyone to have their own space. The laundry room, with included washer and dryer, is conveniently located upstairs along with a hall linen closet. The home includes white window treatments and the exclusive Smart Home® package through ADT that will give you complete peace of mind. Pictures, artist renderings, photographs, colors, features, and sizes are for illustration purposes only and will vary from the homes as built. Image representative of plan only and may vary as built. Images are of model home and include custom design features that may not be available in other homes. Furnishings and decorative items not included with home purchase.
- Type:
- Single Family
- Sq.Ft.:
- 2,216
- Status:
- Active
- Beds:
- 5
- Lot size:
- 0.19 Acres
- Year built:
- 1990
- Baths:
- 3.00
- MLS#:
- MDWC2015956
- Subdivision:
- Sumter Point
ADDITIONAL INFORMATION
Wow! -This is a TRUE 5 BEDROOM CAPECOD, with SEPERATE LOT NEXT DOOR- DOES NOT CONVEY BUT CAN USE FREELY AS IT IS FENCED IN FOR YOUR USE, with potential to buy upon negotiation. Cape Cod featuring 5 bedrooms and 3 full bathrooms. Open great room and kitchen on the first floor, with a separate dining room and living room, as well as a bedroom/study, full bath, and laundry. Upstairs is the generous master bedroom and bath, with 2 additional bedrooms and full bathroom, plus a massive bonus room that can be used as a 5th bedroom. Back yard has a wooden deck, above-ground pool, and storage shed. Great community in Salisbury close to everything! This is a great large space to make your own, dont miss this opportunity for under $400k!
- Type:
- Single Family
- Sq.Ft.:
- 1,295
- Status:
- Active
- Beds:
- 3
- Lot size:
- 0.17 Acres
- Year built:
- 1956
- Baths:
- 1.00
- MLS#:
- MDWC2015972
- Subdivision:
- None Available
ADDITIONAL INFORMATION
Come check out this fully renovated rancher in Salisbury, MD! The new gleaming LVP floors and new large windows make the living area feel spacious, bright, and welcoming. The space flows into the kitchen, which has been renovated top to bottom with all new stainless steel appliances and custom cabinetry. Inside, you will find 3 generously sized bedrooms, all with ample closet space and new carpeting, while the bathroom has been completed updated with all new fixtures throughout. Don't miss out on this one, schedule your tour today!
$228,990
883 Mersey Lane Salisbury, MD 21801
- Type:
- Single Family
- Sq.Ft.:
- 1,365
- Status:
- Active
- Beds:
- 3
- Lot size:
- 0.05 Acres
- Year built:
- 2024
- Baths:
- 3.00
- MLS#:
- MDWC2015970
- Subdivision:
- Sassafras Meadows
ADDITIONAL INFORMATION
Explore 883 Mersey Lane, a new home currently under-construction in the newly opened section of Sassafras Meadows in Salisbury, MD. This two-story Jefferson is an open-concept interior townhome with three bedrooms, two and a half bathrooms and a sizeable backyard. The first floor is spacious with a large, thoughtfully designed kitchen with stylish white cabinets. stainless steel appliances, a storage closet, and peninsula island with granite countertops and space for seating. The kitchen is open to the living and dining area providing your ideal space to entertain. The first floor also offers a powder room. The second floor has three large bedrooms, each with plenty of closet space, a hall bathroom, a linen closet, and a laundry closet with an included washer and dryer. The ownerâs suite offers privacy away from the other bedrooms and features its own full bathroom and a walk-in closet. The included white blinds and the exclusive Smart Home® package will give you complete peace of mind. Pictures, artist renderings, photographs, colors, features, and sizes are for illustration purposes only and will vary from the homes as built. Image representative of plan only and may vary as built. Images are of model home and include custom design features that may not be available in other homes. Furnishings and decorative items not included with home purchase.
- Type:
- Single Family
- Sq.Ft.:
- 1,460
- Status:
- Active
- Beds:
- 3
- Lot size:
- 2.16 Acres
- Year built:
- 1993
- Baths:
- 3.00
- MLS#:
- MDWC2015906
- Subdivision:
- Hunters Mill
ADDITIONAL INFORMATION
Welcome to this beautiful home located on 2.16 acres at the end of a cul-de-sac in the peaceful neighborhood of Hunters Mill. This property is a must-see to appreciate! As you enter the driveway, you notice the propane lanterns lining the driveway. The kitchen is perfect for entertaining with a Cambria island measuring 9 ft x 5 ft with built-in freezer drawers and an ice maker. It does not stop there with a gas range and a sleek black fridge. The living room is just as impressive, with a chestnut wood wall accent trimming out the wood-burning fireplace with a custom mantel and window blinds. The primary suite is located on the main level and offers custom closet organizers, a double sink vanity with leathered granite, heated towel rack, heated flooring and a walk-in tiled shower. The primary also has its own exterior access that walks you out directly to the hot tub. Downstairs also has a half bath and laundry room area. Upstairs has two spacious bedrooms and a full bath. Outside provides you with your own private oasis with an oversized deck and paver area with a fire pit.
- Type:
- Single Family
- Sq.Ft.:
- 1,545
- Status:
- Active
- Beds:
- 3
- Lot size:
- 0.14 Acres
- Year built:
- 1925
- Baths:
- 1.00
- MLS#:
- MDWC2015942
- Subdivision:
- None Available
ADDITIONAL INFORMATION
Welcome to this charming 1925 Cape Cod, a 3-bedroom, 1-bath home where character and history blend seamlessly with thoughtful updates. From the moment you arrive, the welcoming front porch and distinctive rooftop dormer create a cozy and captivating first impression. Step inside to discover warm hardwood floors that flow effortlessly through the living and dining rooms, offering inviting spaces for both relaxation and entertaining. The main level features a spacious bedroom conveniently located off the living room, a second well-sized bedroom, and a full bath down the hall. The kitchen exudes modern cottage charm with its ceramic tile floors and backsplash, recessed lighting, white cabinetry, and stainless steel appliances. There's ample room for a breakfast table, making it the perfect spot for casual meals. Step through the back door onto the deck and into the expansive double lotâideal for outdoor gatherings, gardening, or simply enjoying a peaceful retreat in nature. Upstairs, you'll find a loft area brimming with potential, ready to be transformed into a creative studio, reading nook, or playroom. Beyond the loft, enter into a serene sitting area leading through French doors into an elevated bedroom. This versatile space could become a tranquil private retreat, guest suite, or multifunctional bonus room. A partial unfinished basement adds to the home's flexibility, offering abundant storage space and endless possibilities for customization. Adding to its appeal, this property includes a second parcel at 410 Wilkins Street, offering even more opportunities for expansion or outdoor enjoyment. Snow and Trash removal and part of the city water bill included. Conveniently located just a short drive from downtown restaurants and shops, Salisbury University, and the scenic Wicomico River, this home combines timeless charm with modern convenience. Brimming with potential and waiting for its next chapter, this one-of-a-kind gem is ready to welcome you home. Don't miss the chance to make it yours!
$359,000
669 N Park Drive Salisbury, MD 21804
- Type:
- Single Family
- Sq.Ft.:
- 2,134
- Status:
- Active
- Beds:
- 3
- Lot size:
- 0.1 Acres
- Year built:
- 1988
- Baths:
- 2.00
- MLS#:
- MDWC2015762
- Subdivision:
- Village In The Park
ADDITIONAL INFORMATION
Nestled in charming Village in the Park, this all brick 2134 SF, 3 bedroom, 2 full bath rancher w/ a 2nd floor bonus space (228 SF) accessed from the garage is the perfect place to enjoy relaxed living. The interior features an inviting floor plan with wood and tile flooring throughout. The home is filled with natural light and includes a living room w/ vaulted ceiling, skylights, a masonry fireplace w/ gas log insert, and patio access. The window-filled dining room is spacious, and the kitchen includes an island, a pantry and a casual dining area. When it's time to retreat for the evening, the primary suite w/ patio views offers barn-style door access to the walk-in closet and private bath w/ double bowl vanity, jetted tub, separate shower and skylight. There are 2 additional bedrooms. One has direct access to the 2nd full bathroom, and the other w/ vaulted ceiling makes a perfect home office or den. A laundry room w/ washer and dryer leads to the 2-car garage w/ one large overhead door to make entry easy and storage above. The 2nd floor bonus room w/ rubber mat flooring and a separate ductless HVAC system is currently used as a home gym. The spacious patio has wiring for a future hot tub/swim spa and is secluded thanks to a vinyl privacy fence. Home includes a whole house generator. Effective Jan. 1 , 2025 HOA fees will be $820/quarter; covers water, sewer, trash removal, snow removal, lawn mowing and in ground irrigation.
- Type:
- Single Family
- Sq.Ft.:
- 5,498
- Status:
- Active
- Beds:
- 4
- Lot size:
- 0.76 Acres
- Year built:
- 1990
- Baths:
- 4.00
- MLS#:
- MDWC2015894
- Subdivision:
- Schumaker Woods
ADDITIONAL INFORMATION
Discover the perfect blend of tranquility and sophistication in this custom-built waterfront home in the heart of Salisbury. Nestled on a private 0.76-acre lot with 5,498 sq. ft. of living space, this 4-bedroom, 3.5-bathroom gem offers a seamless blend of style and functionality. The open floor plan is bathed in natural light, showcasing vaulted ceilings, hardwood floors, and stunning water views from the kitchen, dining, living areas, and most bedrooms. The primary suite is a luxurious retreat featuring a private balcony, a gas fireplace, spacious walk-in his & her closets, and serene views of Schumaker Pond. Designed for entertaining, the home boasts expansive decks, a glass sunroom, and a walkout finished basement, perfect for hosting gatherings or enjoying peaceful mornings with ducks gliding across the water. Functional features include a three-bay extra-wide garage, zoned heating and AC, a laundry chute, ample storage under the decks, and a dollhouse-style shed. Extensive hardscaping, lighted closets, and built-ins add charm and convenience, while upgraded materials throughout reflect meticulous attention to detail. The property includes a private dock with navigable water, ideal for outdoor enthusiasts. The brick exterior and thoughtful design ensure this home stands out, all while remaining outside the flood zone for added peace of mind. Conveniently located near scenic paths and great outdoor spots, this serene haven offers everything you need for entertaining, relaxing, and enjoying nature. Some furnishings are negotiable, making your transition effortless. Schedule a tour today to experience waterfront living at its finest.
- Type:
- Single Family
- Sq.Ft.:
- 1,436
- Status:
- Active
- Beds:
- 4
- Lot size:
- 0.55 Acres
- Year built:
- 1977
- Baths:
- 2.00
- MLS#:
- MDWC2015872
- Subdivision:
- Kilbirnie Estates
ADDITIONAL INFORMATION
Nestled in the coveted neighborhood of Kilbirnie Estates, this beautifully maintained traditional home offers timeless elegance and modern comfort. This quiet neighborhood known for its friendly atmosphere is the perfect location for this home which is a true gem of pride and quality. Renovated nearly from top to bottom, it boasts a series of recent updates including a remodeled gourmet kitchen, upgraded electric, recessed lighting, LVP flooring, a privacy fence, and a pool. Step inside to discover a welcoming, spacious layout. The main floor features a luxurious master suite, while the heart of the homeâa stunning, open-concept kitchenâflows seamlessly into a cozy, light-filled living room, perfect for family gatherings or entertaining guests. Upstairs, you'll find three additional cozy bedrooms and a full bath. Outdoors, a beautifully fenced yard awaits, complete with a large deck area and an inviting pool, perfect for relaxation and entertaining. The detached two-car garage offers both functionality and potential, with electricity and a spacious upstairs area that can be adapted for storage or transformed to suit your creative ideas. Experience the best of eastern shore living in this well-appointed, move-in-ready home!
- Type:
- Single Family
- Sq.Ft.:
- 1,744
- Status:
- Active
- Beds:
- 2
- Year built:
- 2007
- Baths:
- 2.00
- MLS#:
- MDWC2015506
- Subdivision:
- None Available
ADDITIONAL INFORMATION
Welcome to convenient, carefree living, close to all the conveniences Salisbury has to offer! This third floor condo unit offers 2 bedrooms, each with their own bath, a separate eating area, which could be used for multiple purposes including den, office, exercise (so many possibilities), an open great room area with vaulted ceilings and gas fireplace, and a gourmet kitchen, complete with upgraded cabinets, countertops, and a gas range! There is a second floor loft area which overlooks the great room, which provides additional living or bedroom space, as well as a contemporary flair. HVAC, water heater, and most appliances have been replaced within the last year.
$220,000
408 Dover Street Salisbury, MD 21804
- Type:
- Single Family
- Sq.Ft.:
- 1,500
- Status:
- Active
- Beds:
- 3
- Lot size:
- 0.15 Acres
- Year built:
- 1953
- Baths:
- 1.00
- MLS#:
- MDWC2015910
- Subdivision:
- None Available
ADDITIONAL INFORMATION
Affordable and adorable 3BR/1BA home and detached 3-car garage, high-and-dry fenced-in yard. Minutes to shopping, dining, and events in Downtown Sby or North Salisbury's retail hub - but tucked away on a residential street. Loved by the same family for many years, this home retains its original charm - real wood flooring, arched doorways. Brand new natural gas furnace unit; Central AC is 2 years young! Welcoming walk-way up the stairs to your covered front stoop. Spacious living room w/wood flooring, lots of sunlight through the picture window, arched doorway into the dining room. Formal dining room w/wood floors, chair-rail molding. Bright and sunny kitchen w/ original cabinetry, large pantry, gas cooking. The mudroom houses the laundry and HWH - offers plenty of space for a drop-zone or room for an additional fridge/freezer or cabinetry. Two 1st-floor bedrooms - both with wood flooring. Full bath w/sliding door to shower completes the first floor. Upstairs, a 3rd bedroom runs the entirety of the 2nd floor - flex space for a bedroom, office, sitting room, etc. Rear porch leads out to the detached 3-car garage - electric, tons of storage space. Roomy, fenced-in yard with space to garden, BBQ, or just relax! Note - Heat and central air conditioning are on the first floor only; seller uses window units for upstairs AC. Sizes, taxes approximate.
- Type:
- Townhouse
- Sq.Ft.:
- 1,420
- Status:
- Active
- Beds:
- 3
- Lot size:
- 0.19 Acres
- Year built:
- 2019
- Baths:
- 3.00
- MLS#:
- MDWC2015918
- Subdivision:
- Villages Of Aydelotte
ADDITIONAL INFORMATION
Welcome to a home that beautifully blends modern design with everyday comfort! This charming 3-bedroom, 2.5-bathroom end-unit townhome is a true gem, thoughtfully crafted for both style and function. From the moment you arrive, the concrete driveway and inviting curb appeal set the tone. Inside, the open floor plan creates a seamless flow, perfect for hosting or simply enjoying family time. The modern kitchen, with its stainless steel appliances, is as functional as it is beautifulâready to inspire your next culinary creation. Retreat to the peaceful primary suite, and enjoy the convenience of an upstairs laundry room that makes everyday tasks a breeze. Step outside to your oversized patio, where a hot tub invites you to unwind. The fully fenced backyard, complete with a handy storage shed, offers both privacy and versatility. Whether you're hosting friends, tending to a garden, or relaxing with loved ones, this space is ready to accommodate your lifestyle. This home is a perfect blend of cozy and contemporaryâwhat are you waiting for? Schedule your private showing today or check out the fully 360-degreen virtual tour and see what makes this place so special!
- Type:
- Single Family
- Sq.Ft.:
- 1,200
- Status:
- Active
- Beds:
- 3
- Lot size:
- 0.68 Acres
- Year built:
- 1991
- Baths:
- 2.00
- MLS#:
- MDWC2015752
- Subdivision:
- King Williams Court
ADDITIONAL INFORMATION
Welcome to 607 Lancaster Ct in Salisbury, MD, located in the desirable Wicomico County. No HOA! This beautifully maintained 3-bedroom, 2-bathroom home sits on a generous 0.68-acre lot of cleared land, offering plenty of space for outdoor enjoyment. The fenced-in backyard features a spacious patio, hot tub, and tiki bar â perfect for relaxing or entertaining guests in a private setting. The property also includes a versatile game room/garage/office space/storage area that offers endless possibilities for use â whether youâre looking for a place to work, play, or store your belongings. In addition to its fantastic outdoor amenities, the home is equipped with solar panels, which have significantly reduced the electric bill. The new owner will assume the payments for the solar panels, making it an energy-efficient choice for years to come. A welcoming front porch with seating provides the perfect spot to unwind and enjoy the tranquil surroundings. With so much to offer, this home is an ideal choice for 2025 and beyond. Real estate agents are encouraged to schedule appointments for their clients, and interested buyers are welcome to reach out for a private tour. Donât miss the opportunity to make this lovely property your own!
© BRIGHT, All Rights Reserved - The data relating to real estate for sale on this website appears in part through the BRIGHT Internet Data Exchange program, a voluntary cooperative exchange of property listing data between licensed real estate brokerage firms in which Xome Inc. participates, and is provided by BRIGHT through a licensing agreement. Some real estate firms do not participate in IDX and their listings do not appear on this website. Some properties listed with participating firms do not appear on this website at the request of the seller. The information provided by this website is for the personal, non-commercial use of consumers and may not be used for any purpose other than to identify prospective properties consumers may be interested in purchasing. Some properties which appear for sale on this website may no longer be available because they are under contract, have Closed or are no longer being offered for sale. Home sale information is not to be construed as an appraisal and may not be used as such for any purpose. BRIGHT MLS is a provider of home sale information and has compiled content from various sources. Some properties represented may not have actually sold due to reporting errors.
Salisbury Real Estate
The median home value in Salisbury, MD is $255,000. This is higher than the county median home value of $222,000. The national median home value is $338,100. The average price of homes sold in Salisbury, MD is $255,000. Approximately 22.94% of Salisbury homes are owned, compared to 67.4% rented, while 9.66% are vacant. Salisbury real estate listings include condos, townhomes, and single family homes for sale. Commercial properties are also available. If you see a property you’re interested in, contact a Salisbury real estate agent to arrange a tour today!
Salisbury, Maryland has a population of 32,583. Salisbury is less family-centric than the surrounding county with 19.64% of the households containing married families with children. The county average for households married with children is 25.13%.
The median household income in Salisbury, Maryland is $48,310. The median household income for the surrounding county is $63,610 compared to the national median of $69,021. The median age of people living in Salisbury is 30.1 years.
Salisbury Weather
The average high temperature in July is 87.8 degrees, with an average low temperature in January of 27.2 degrees. The average rainfall is approximately 45.5 inches per year, with 7.1 inches of snow per year.






