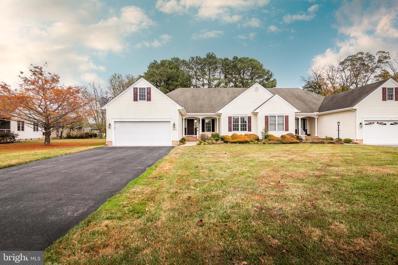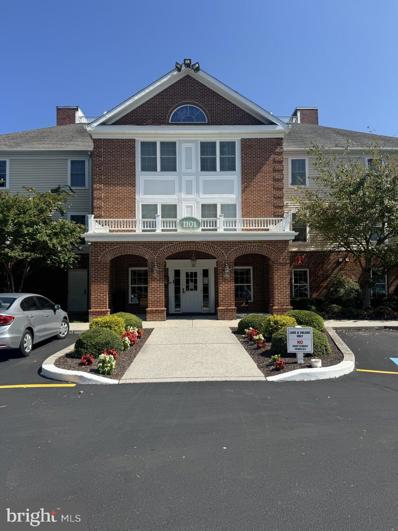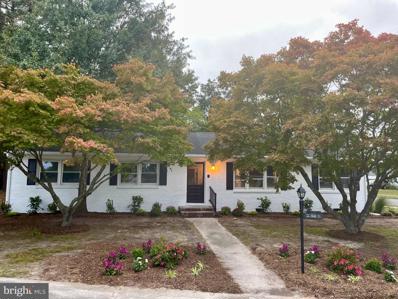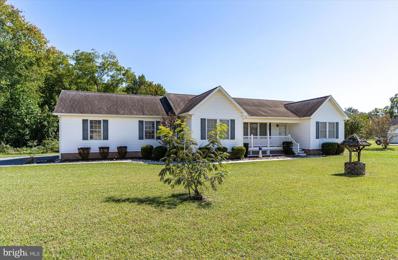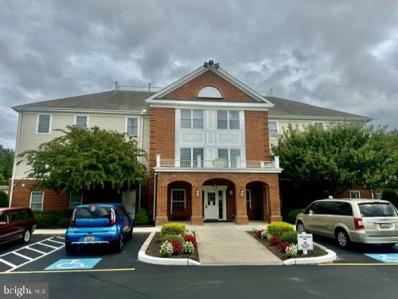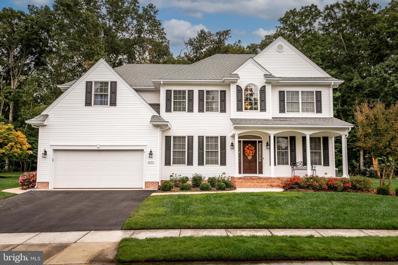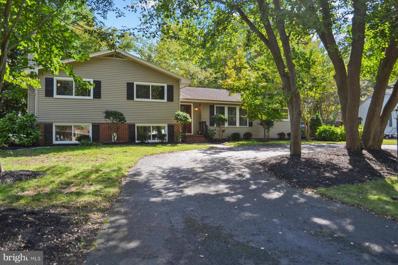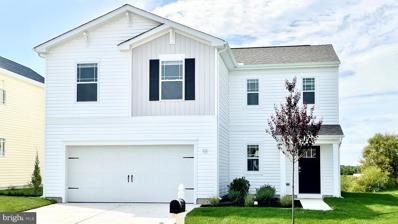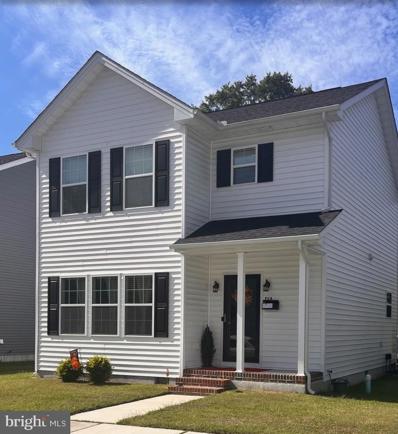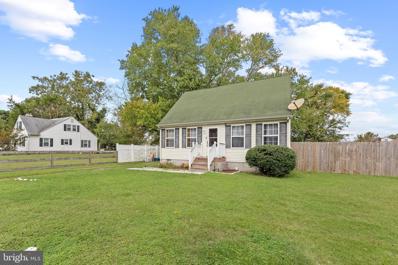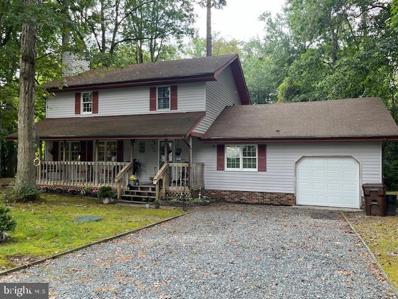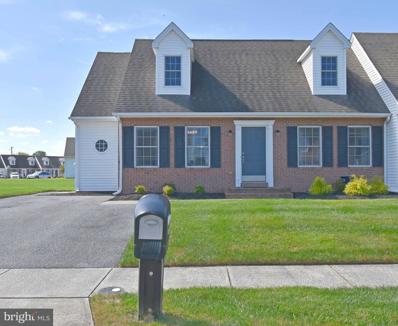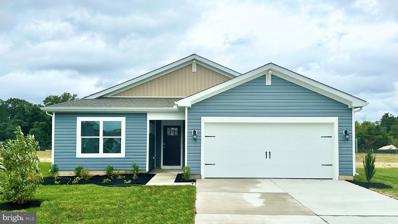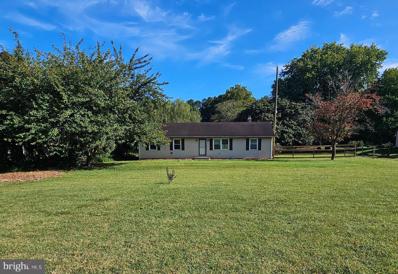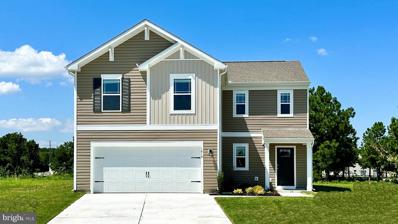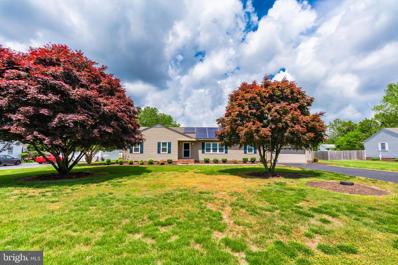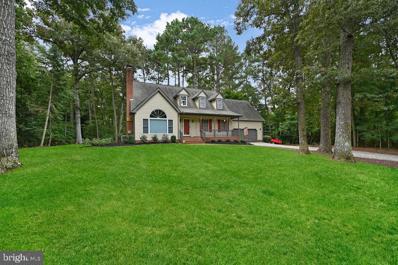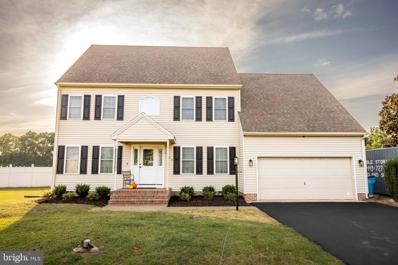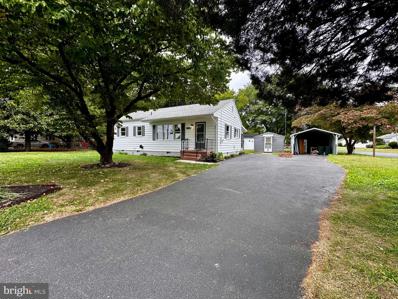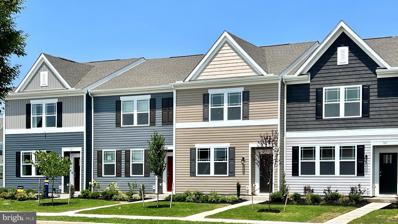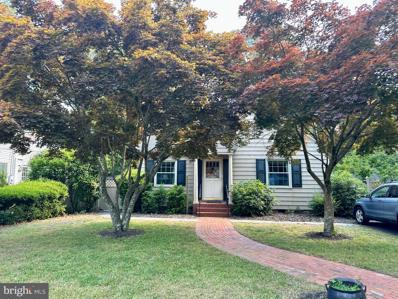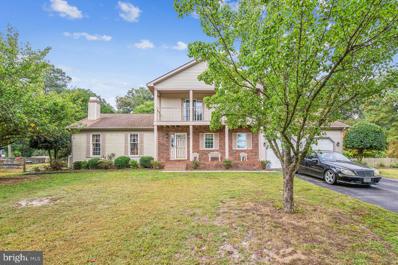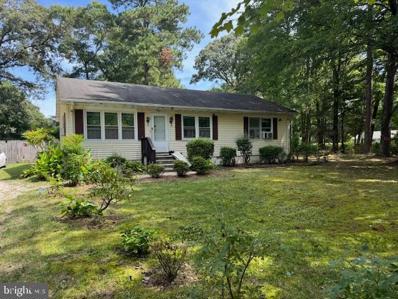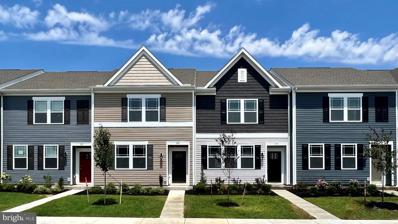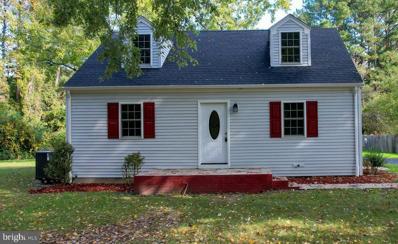Salisbury MD Homes for Sale
$299,900
5915 Hessian Way Salisbury, MD 21801
- Type:
- Twin Home
- Sq.Ft.:
- 1,614
- Status:
- Active
- Beds:
- 3
- Lot size:
- 0.24 Acres
- Year built:
- 2006
- Baths:
- 2.00
- MLS#:
- MDWC2015062
- Subdivision:
- Sleepy Hollow
ADDITIONAL INFORMATION
Welcome to this beautiful 1,614 sq. ft. home in the sought-after 55+ section of Sleepy Hollow. This 3-bedroom, 2-bathroom property offers a blend of comfort, space, and low-maintenance living. Step inside to discover luxury vinyl plank flooring throughout. The spacious primary suite is a true retreat, featuring a double vanity, soaking tub, separate shower, and a generously sized walk-in closet with a built-in wall safe. The open-concept living and dining areas flow seamlessly. The kitchen boasts abundant storage and a breakfast bar. Outside, enjoy the tranquil setting from the rear deck, complete with a retractable awning for shade and comfort. Additional highlights include a tankless hot water heater, a 2-car attached garage, and neighborhood-provided lawn care and irrigation, allowing you to focus on enjoying your home and community. Schedule your showing today!
- Type:
- Single Family
- Sq.Ft.:
- 889
- Status:
- Active
- Beds:
- 1
- Year built:
- 2005
- Baths:
- 1.00
- MLS#:
- MDWC2015088
- Subdivision:
- Mallard Landing
ADDITIONAL INFORMATION
One bedroom, Laurel floor plan with gorgeous view of Schumaker Pond.
$289,450
110 Long Avenue Salisbury, MD 21804
- Type:
- Single Family
- Sq.Ft.:
- 1,534
- Status:
- Active
- Beds:
- 3
- Lot size:
- 0.21 Acres
- Year built:
- 1968
- Baths:
- 2.00
- MLS#:
- MDWC2015284
- Subdivision:
- None Available
ADDITIONAL INFORMATION
This beautifully updated 3-bedroom, 2-bath rancher offers modern style and comfort in a prime, central location, just a short walk to the park. The newly remodeled kitchen features all-new appliances, stunning butcher block countertops. Luxury vinyl plank flooring flows through the main living areas, with plush new carpet in the bedrooms. The master bath boasts a tiled shower and updated fixtures, while the fresh, bright main bath has been fully renovated. A new HVAC system ensures year-round comfort. The lime-washed brick exterior adds stylish protection with low maintenance. The freshly landscaped yard, complete with an automatic watering system, keeps the garden effortlessly vibrant through summer. This thoughtfully redesigned home is a must-see!
- Type:
- Single Family
- Sq.Ft.:
- 2,150
- Status:
- Active
- Beds:
- 3
- Lot size:
- 2 Acres
- Year built:
- 2011
- Baths:
- 2.00
- MLS#:
- MDWC2015070
- Subdivision:
- Wolfe Creek
ADDITIONAL INFORMATION
Welcome to this beautifully updated rancher, nestled on a generous 2-acre lot, where space and comfort come together seamlessly. This charming home features three expansive living areas, providing ample room for relaxation and entertainment. The newly installed laminate flooring in the main living area adds a touch of modern elegance and durability. The heart of the home boasts a brand-new refrigerator, granite counters, and microwave, ensuring your kitchen is both stylish and functional. The owners suite includes a walk in closet and full bath. The attached 2-car garage offers convenient access and additional storage space. Step outside to enjoy your sprawling, private yard, perfect for outdoor gatherings, gardening, or simply unwinding in your own peaceful retreat. Whether youâre hosting family and friends or enjoying a quiet evening at home, this rancher provides the perfect backdrop for a comfortable and fulfilling lifestyle. Donât miss your chance to make this tranquil haven your own!
- Type:
- Single Family
- Sq.Ft.:
- 1,187
- Status:
- Active
- Beds:
- 1
- Year built:
- 2002
- Baths:
- 2.00
- MLS#:
- MDWC2015318
- Subdivision:
- Mallard Landing
ADDITIONAL INFORMATION
Garden level condo within Mallard Landing Retirement Community. One bedroom, 1.5 baths, comfortable den with French doors. Side view of Schumaker Pond and access to internal courtyard. Enjoy the benefits of retirement living with onsite dining for fun activities and events and a la carte services!
- Type:
- Single Family
- Sq.Ft.:
- 3,223
- Status:
- Active
- Beds:
- 4
- Lot size:
- 0.38 Acres
- Year built:
- 2006
- Baths:
- 3.00
- MLS#:
- MDWC2014720
- Subdivision:
- Sleepy Hollow
ADDITIONAL INFORMATION
Welcome to 6121 Tarry Town Rd, a charming home in the Village of Sleepy Hollow. This impressive property offers 4 bedrooms, 3 full bathrooms, an office, and a two-car garage. Upon entering, you'll be greeted by a grand foyer with cathedral ceilings. To your left is the formal dining room, while a cozy sitting room sits to your right. The cathedral ceiling extends into the family room, filled with natural light from two rows of windows, and flows seamlessly into the dining area and stylish kitchen. The kitchen boasts ample cabinet storage, wrap-around counters, stainless steel appliances, and a breakfast bar. Down the hallway, discover a bedroom, a full bathroom, and the laundry room. Don't miss the lovely sunroom before heading upstairs. The second floor hosts the remaining bedrooms and bathrooms, including the spacious primary bedroom suite with a walk-in closet and a luxurious ensuite bathroom featuring a jetted tub, separate shower, and dual vanities. An office or bonus room is also located on this level. Call today to schedule your private showing!
$379,000
606 Irene Avenue Salisbury, MD 21801
- Type:
- Single Family
- Sq.Ft.:
- 2,644
- Status:
- Active
- Beds:
- 3
- Lot size:
- 0.4 Acres
- Year built:
- 1964
- Baths:
- 3.00
- MLS#:
- MDWC2015288
- Subdivision:
- Hunting Park
ADDITIONAL INFORMATION
On one of Hunting Park's most quiet and least traveled streets sits this well-proportioned and largely updated split-level styled home. Built in 1964, this home boasts a larger design scale than your typical split-level homes of that era. This welcomed design feature produces a feeling of spaciousness throughout. Filled with natural light, this home has the advantage of three bedrooms (one en suite), and three full baths. Living areas on the main and lower levels afford household members the luxury of privacy and alone-time when needed, and the opportunity to entertain groups, large or small, when the mood strikes. Additionally, and rarely found, are a separate storage room, bonus "gardening" area with sink, and a spacious laundry room with Whirlpool front-loading washer and Whirlpool dryer both installed in 2022. The kitchen has been fully renovated and updated. In 2022 a new GE Double Oven Range, Whirlpool 4 Door Frig/Freezer with ice maker/filtered water dispenser, designer Ruvati Sink, and LED recessed lighting were installed. The new owners will reap economic and maintenance-minded benefits from NEW Pella windows throughout the home, and the new front door, all installed just last year in 2023. Economic benefits also include the use of City water and sewer without the responsibility of City taxes. The crawlspace is fully encapsulated, well-lit, and features a new dehumidifier installed in August of 2024. A Generac generator on the property ensures peace of mind throughout the strongest of coastal storms and any power outages. A rarity here on The Eastern Shore, the .40+ lot is slightly elevated above the street, helping to enhance the home's visual impact, and affording greater natural light and ventilation throughout the structure. The large, level rear yard is ready for entertaining, home gardening, your dream pool, playground....or more. Front and rear yards benefit by an irrigation system that is serviced by a private well. Off the beaten path, yet located close enough "in" to be forever convenient, about 35 minutes from bay or beach, solidly built, and maintained with great intention, this home is poised to meet the diversity of today's domestic needs and living styles, bringing a true sense of security, refuge, and peace to her new owners. Don't miss this opportunity...
- Type:
- Single Family
- Sq.Ft.:
- 1,906
- Status:
- Active
- Beds:
- 4
- Lot size:
- 0.18 Acres
- Year built:
- 2024
- Baths:
- 3.00
- MLS#:
- MDWC2015302
- Subdivision:
- Heritage Trace
ADDITIONAL INFORMATION
Located in Salisbury, MD, this new home at 1345 Fairview Lane is located in the new community of Heritage Trace! Currently, under construction, the Deerfield is a thoughtfully designed 1,906 square foot two-story home with four bedrooms, two-and-a-half bathrooms and a two-car garage. A welcoming foyer with a coat closet greets you as you enter the home. The spacious kitchen has stylish gray cabinets, a large island, stainless steel appliances and a large corner pantry. The open floorplan allows you and your loved ones to spend quality time together while in the great room, casual dining area and kitchen. Also located on the first floor are the powder room, storage closet and an additional coat closet. Upstairs you will find the owner's suite complete with its private, double bowl vanity bathroom and sizeable walk-in closet. The additional three bedrooms allow for everyone to have their own space. The laundry room, with included washer and dryer, is conveniently located upstairs along with a hall linen closet. The home includes white window treatments and the innovative Americaâs Smart-Home® package that will give you complete peace of mind. Pictures, artist renderings, photographs, colors, features, and sizes are for illustration purposes only and will vary from the homes as built. Image representative of plan only and may vary as built. Images are of model home and include custom design features that may not be available in other homes. Furnishings and decorative items not included with home purchase.
- Type:
- Single Family
- Sq.Ft.:
- 1,384
- Status:
- Active
- Beds:
- 3
- Lot size:
- 0.11 Acres
- Year built:
- 2022
- Baths:
- 3.00
- MLS#:
- MDWC2015236
- Subdivision:
- None Available
ADDITIONAL INFORMATION
Beautiful Home. - minutes to shopping, dining, and events in Downtown Salisbury or the University. Open floor plan makes the most of every inch. Gorgeous & durable LVT flooring, granite counters in the designer kitchen w/stainless steel appliances. Large living room opens to the dining room, leading out to the back yard. A half bath completes the first floor. LVP through living, kitchen, dining, bathrooms; carpet through bedrooms, hallways, & stairs; Stainless steel kitchen appliance package - fridge, electric stove/oven, microwave oven, dishwasher; brushed nickel fixtures, Granite kitchen counters. bedroom with primary bath. Home has washer and dryer hook up.
$224,900
109 White Street Salisbury, MD 21804
- Type:
- Single Family
- Sq.Ft.:
- 1,080
- Status:
- Active
- Beds:
- 3
- Lot size:
- 0.14 Acres
- Year built:
- 2004
- Baths:
- 2.00
- MLS#:
- MDWC2015214
- Subdivision:
- None Available
ADDITIONAL INFORMATION
The house offers approximately 1,000 square feet of living space with three bedrooms and two bathrooms. The home features a fenced-in backyard and a deck, providing outdoor living areas. The first-floor bedroom can serve a variety of purposes, such as a guest suite, in-law suite, or a dedicated workspace, depending on the new owner's preferences and needs. The additional two bedrooms can serve as guest rooms, home offices, or any other purpose that suits the new owner's requirements.The fenced-in backyard offers a secure and private outdoor space, perfect for relaxation or recreational activities. The deck extends the living area, creating an enjoyable environment for outdoor gatherings or quiet moments. Overall, this home presents a well-designed living space with functional features and versatile options to accommodate different lifestyles. Home being sold as-is
- Type:
- Single Family
- Sq.Ft.:
- 1,952
- Status:
- Active
- Beds:
- 3
- Lot size:
- 0.97 Acres
- Year built:
- 1985
- Baths:
- 3.00
- MLS#:
- MDWC2015264
- Subdivision:
- Nottingham Woods
ADDITIONAL INFORMATION
On almost 1 acre of land there is room for all your possessions. Inside there is a large living room with a wood fireplace and 2 cabinets. The kitchen/dining area has plenty of counter space to make those large dinners. All the appliances are there for you. Enclosed laundry room to hide the plumbing necessities is located at the back of the house. The family room is perfect for an office/playroom. Access to the garage is from the family room or outside. The second floor has all 3 bedrooms and 2 full bathrooms. An enclosed sunroom is located in the rear with the morning sun and just steps away from the deck. A 10' X 22' shed finishes off the back yard. Located in Nottingham Woods subdivision but no HOA fees for Section 1. Each lot can pay $100 for mosquito spraying.
$235,000
1318 Aspen Drive Salisbury, MD 21804
- Type:
- Twin Home
- Sq.Ft.:
- 1,278
- Status:
- Active
- Beds:
- 3
- Year built:
- 2006
- Baths:
- 3.00
- MLS#:
- MDWC2015222
- Subdivision:
- Aspen Hill
ADDITIONAL INFORMATION
**Back on the Market at no fault to the Seller** Welcome to 1318 Aspen Dr, a delightful 3-bedroom, 2.5-bathroom home boasting 1,278 sqft of modern living space. This well-maintained property offers comfort, convenience, and stylish updates throughout. The first-floor primary bedroom is a retreat of its own, featuring a spacious walk-in closet and a private ensuite bathroom, perfect for unwinding after a long day. All flooring has been completely updated throughout the whole house in 2020. A key highlight is the brand-new HVAC system, installed in October 2023, serving both the first and second floors. With smart thermostats for efficient climate control, this home is both energy-efficient and technologically equipped. Step outside to enjoy your resurfaced deck (completed in 2024), offering an inviting space for outdoor relaxation or entertaining. Additionally, the home offers ample storage with three walk-in storage areas: one located indoors on the second level and two conveniently situated outdoors. This home is move-in ready with thoughtful updates situated in a quiet neighborhood. Schedule your tour today!
- Type:
- Single Family
- Sq.Ft.:
- 1,558
- Status:
- Active
- Beds:
- 3
- Lot size:
- 0.18 Acres
- Year built:
- 2024
- Baths:
- 2.00
- MLS#:
- MDWC2015256
- Subdivision:
- Heritage Trace
ADDITIONAL INFORMATION
Explore 1135 Wintermead Loop, a new home in Salisbury, MD under construction in the Heritage Trace community. The Lismore is a 1,558 square foot open-concept ranch home that offers three bedrooms, two bathrooms, and a two-car garage. Stepping into the welcoming wide foyer from the covered entry leads you to the spacious guest bedroom with a closet, the guest bathroom, and a coat closet on one side. The second guest bedroom is on the other side of the foyer to offer privacy. The home's well-designed kitchen features classic white cabinetry, granite countertops, a generous corner pantry, a center island, and stainless steel appliances. The kitchen is open to the ample great room and dining area that both offer an abundance of natural light. The large ownerâs suite is a retreat in the back of the home; its private bathroom has a double bowl vanity, a walk-in shower, and an impressive walk-in closet. Tucked away, the laundry room with included washer and dryer is located just off the kitchen. White window treatments and the exclusive Americaâs smart home® package are already installed in your new home. Pictures, artist renderings, photographs, colors, features, and sizes are for illustration purposes only and will vary from the homes as built. Image representative of plan only and may vary as built. Images are of model home and include custom design features that may not be available in other homes. Furnishings and decorative items not included with home purchase.
$300,000
27001 Pratt Road Salisbury, MD 21801
- Type:
- Single Family
- Sq.Ft.:
- 1,404
- Status:
- Active
- Beds:
- 3
- Lot size:
- 0.97 Acres
- Year built:
- 1979
- Baths:
- 2.00
- MLS#:
- MDWC2015234
- Subdivision:
- Rolling Meadows
ADDITIONAL INFORMATION
Country living at its best can be found in this charming 3 bedroom, 2 bath ranch home on nearly 1 acre. Updates within the last 4 years include fresh paint, plank flooring in kitchen, dining, family, laundry and both bathrooms, all appliances, HVAC and ductwork, smart thermostat, ethernet capability, storm door, and overhead garage doors with electric openers. New carpet throughout. Separate family and living rooms, the former with a wood-burning fireplace. Spacious kitchen with island and well-appointed mud room/laundry area. The property offers an in-ground pool, complete fencing, solar powered gate, three season porch and 24âx30â detached garage with electric and water. Donât miss out on this one-of-a-kind property!
- Type:
- Single Family
- Sq.Ft.:
- 1,906
- Status:
- Active
- Beds:
- 4
- Lot size:
- 0.19 Acres
- Year built:
- 2024
- Baths:
- 3.00
- MLS#:
- MDWC2015252
- Subdivision:
- Heritage Trace
ADDITIONAL INFORMATION
Embrace the opportunity of a new home in Heritage Trace located in at 1136 Wintermead Loop in Salisbury, MD. Currently, under construction, the Deerfield is a thoughtfully designed 1,906 square foot two-story home with four bedrooms, two-and-a-half bathrooms and a two-car garage. A welcoming foyer with a coat closet greets you as you enter the home. The spacious kitchen has traditional white cabinets, a large island with granite countertops, stainless steel appliances and a large corner pantry. The open floorplan allows you and your loved ones to spend quality time together while in the great room, casual dining area and kitchen. Also located on the first floor are the powder room, storage closet and an additional coat closet. Upstairs you will find the owner's suite complete with its private, double bowl vanity bathroom and sizeable walk-in closet. The additional three bedrooms allow for everyone to have their own space. The laundry room, with included washer and dryer, is conveniently located upstairs along with a hall linen closet. The home includes white window treatments and the exclusive Smart-Home® Package through ADT that will give you complete peace of mind. Pictures, artist renderings, photographs, colors, features, and sizes are for illustration purposes only and will vary from the homes as built. Image representative of plan only and may vary as built. Images are of model home and include custom design features that may not be available in other homes. Furnishings and decorative items not included with home purchase.
$354,900
26956 Pratt Road Salisbury, MD 21801
- Type:
- Single Family
- Sq.Ft.:
- 1,648
- Status:
- Active
- Beds:
- 3
- Lot size:
- 0.63 Acres
- Year built:
- 1987
- Baths:
- 2.00
- MLS#:
- MDWC2015180
- Subdivision:
- Hunters Mill
ADDITIONAL INFORMATION
NEW SEPTIC - Welcome to this meticulously maintained custom-built rancher home, boasting pride of ownership from a single owner. Nestled on a serene lot, this residence harmonizes comfort and sustainability, featuring leased solar panels and energy-efficient windows. Savor dining al fresco on the screened porch, overlooking the expansive rear yardâa serene retreat for outdoor activities and entertainment. The primary suite featuring a private bath for relaxation and rejuvenation. Noteworthy amenities include a finished garage with its own heat pump, ensuring comfort year-round, 9 year old roof, leased solar panels and a Rinnai propane water heater for efficient hot water supply. This home is not just aesthetically pleasing but also prioritizes efficiency and sustainability. The encapsulated crawlspace with foam insulation walls and a dehumidifier ensures optimal indoor air quality.
- Type:
- Single Family
- Sq.Ft.:
- 2,650
- Status:
- Active
- Beds:
- 3
- Lot size:
- 1.12 Acres
- Year built:
- 1987
- Baths:
- 3.00
- MLS#:
- MDWC2015084
- Subdivision:
- Foxchase
ADDITIONAL INFORMATION
Nestled in the highly sought-after Fox Chase community, this captivating home awaits its new owners. With inspections complete, the home is ready for immediate occupancy. Nestled on an expansive acre of land, set back from the road, and lined with trees that create an oasis of privacy. Step inside and be greeted by 2,650 square feet of living space, designed for comfort and elegance. The family room boasts cathedral ceilings and a cozy pellet stove with a custom mantel. Adjoining the family room is a dining area, while on the opposite side of the kitchen, a quaint breakfast nook awaits. The kitchen itself has an island, granite countertops, and warm lighting beneath the cabinets. The main level also hosts the master suite, as it features a stunning open shower concept with gorgeous tile work, a double sink vanity, and ceramic tile floors, creating a spa-like ambiance. Ascend the stairs, accessible from two different points, and find yourself in a beautiful loft area with built-in cabinets. This level also accommodates two additional bedrooms, a full bathroom with a double vanity sink, and a large bonus room that can be accessed from either staircase. If you choose to use the staircase that leads directly from the garage, you will find yourself conveniently situated in the bonus room, providing an additional versatile space for your needs.
- Type:
- Single Family
- Sq.Ft.:
- 3,006
- Status:
- Active
- Beds:
- 5
- Lot size:
- 1 Acres
- Year built:
- 1996
- Baths:
- 3.00
- MLS#:
- MDWC2015162
- Subdivision:
- Pemberton Ponds
ADDITIONAL INFORMATION
Welcome to this stunning 5-bedroom, 2.5-bathroom home, ideally located in the Pemberton Ponds of Salisbury, MD! This well-maintained property offers ample space, perfect for growing families or those who love to entertain. As you enter from the front door, you will find a formal study on the left and a dining room on the right. The open-concept floor plan features a large living area with natural light flowing through, seamlessly connecting to a modern kitchen with stainless steel appliances, Viking Stove, granite countertops, and plenty of storage. Rest of the 1st floor features A Powder room with beautiful marble tiles and a newer vanity. Plus a Laundry room with a commercial grade pet sink, Washer + Dryer, and extra storage space. Upstairs, youâll find generously sized 4 bedrooms, including a luxurious master suite complete with a walk-in closet and ensuite bathroom. There is Extra 125 sq/ft partially finished space (not included in the square footage) off of a walk-in closet where it can be a great office/storage. Ensuite Bathroom features a freestanding soaking tub and a steam sauna/shower. Lastly, on the third floor you will find another bedroom with a built-in Bookcases and a closet. The fully fenced backyard is perfect for outdoor activities. You can also relax by the in ground pool. The Pool features newer liners as well as a fully paid maintenance program until the end of 2024. Donât miss the opportunity to make this beautiful home yours! Schedule a private tour today and experience all that this Salisbury gem has to offer!
- Type:
- Single Family
- Sq.Ft.:
- 984
- Status:
- Active
- Beds:
- 3
- Lot size:
- 0.34 Acres
- Year built:
- 1956
- Baths:
- 1.00
- MLS#:
- MDWC2015202
- Subdivision:
- Moss Hill Acres
ADDITIONAL INFORMATION
Welcome Home! Charming renovated Rancher offers the comfort and space of single level living with a Spacious back yard for entertaining, screened rear porch, Paved Driveway and several outbuildings. One building referred to as "The Cave" makes an excellent spot for the hobbyist , Sports enthusiast or an extra game/entertaining area offering Heat, A/C , Electric & Water. Renovations include: Freshly painted throughout, Butcher Block Counter with Large Farm Sink & faucet, Appliances, Beautiful Bathroom, Vinyl Plank flooring, Resurfaced beautiful Hardwood floors, Recessed lighting, Ceiling fans & fixtures and NEW Septic system being installed. This home is Move in Ready! Call today for your private showing
$262,990
1505 Avon Way Salisbury, MD 21801
- Type:
- Townhouse
- Sq.Ft.:
- 1,365
- Status:
- Active
- Beds:
- 3
- Lot size:
- 0.08 Acres
- Year built:
- 2024
- Baths:
- 3.00
- MLS#:
- MDWC2015230
- Subdivision:
- Sassafras Meadows
ADDITIONAL INFORMATION
Explore 1505 Avon Way, a new home in Sassafras Meadows in Salisbury, MD. This two-story end-of-unit Jefferson townhome is an open-concept contemporary floorplan with three bedrooms and two and a half bathrooms and is adjacent to community open space. The first floor is spacious with a large, thoughtfully designed kitchen with traditional white cabinets, granite countertops, stainless steel appliances, a storage closet, and a peninsula island with space for seating. The kitchen is open to the living and dining area providing your ideal entertainment space. The first floor also offers a powder room. The second floor has three large bedrooms, each with plenty of closet space, a hall bathroom, a linen closet, and a laundry closet with an included washer and dryer. The ownerâs suite offers privacy away from the other bedrooms and features a full bathroom and a walk-in closet. The included white blinds and the innovative Smart Home® technology will give you complete peace of mind. Pictures, artist renderings, photographs, colors, features, and sizes are for illustration purposes only and will vary from the homes as built. Image representative of plan only and may vary as built. Images are of model home and include custom design features that may not be available in other homes. Furnishings and decorative items not included with home purchase.
- Type:
- Single Family
- Sq.Ft.:
- 1,764
- Status:
- Active
- Beds:
- 4
- Lot size:
- 0.19 Acres
- Year built:
- 1952
- Baths:
- 3.00
- MLS#:
- MDWC2015224
- Subdivision:
- None Available
ADDITIONAL INFORMATION
Solid 4 BR Cape Cod close to SU. Roof, windows, heat pumps and fencing 8 years young. Very nice yard with out- building and large patio. Hard wood floors, fireplace and large great room make this home special. Eat in Kitchen with 2 bedrooms and 1 and a half baths on main level. Nice flagstone details in the landscaping.
$399,900
30883 Ward Road Salisbury, MD 21804
- Type:
- Single Family
- Sq.Ft.:
- 2,388
- Status:
- Active
- Beds:
- 4
- Lot size:
- 0.94 Acres
- Year built:
- 1991
- Baths:
- 3.00
- MLS#:
- MDWC2015098
- Subdivision:
- Hidden Acres
ADDITIONAL INFORMATION
Lovely 4 BR, 3 BA, two-story home with 1 bedroom and 1 full bath on the 1st floor, a beautiful balcony on the 2nd floor accessed by 2 bedrooms, almost a full acre of land, a great backyard complete with gazebo and a hot tub(as-is), attached 2 car garage, plus lots of great updates! First floor features a cozy family room with gas fireplace, a living room with pellet stove currently used for a pool table, kitchen upgraded with granite counters, tile backsplash, new (2 yrs) stainless side by side and dishwasher, cute breakfast nook, recessed lights, a formal dining room, a first floor bedroom, and a full bathroom with tile floors and a granite vanity. A 256 sq ft addition on the back brought to life a beautiful gathering room with tall vaulted ceilings, and 3 sides of windows overlooking the private back yard. Upstairs you find the primary suite with doors to the front balcony and a private bath with tile floors and tub/shower combo. 2 additional guest rooms and a guest bath with tile floors and tub/shower combo complete the 2nd floor. One of the guest rooms also opens to the balcony for a beautiful sitting area outdoors, also great for bird watching in the tree tops. 2 pull down attic access doors and floored attic space, Irrigation in front and back yard, old shed (as-is). Major improvements: New roof 2018 Bayside Exteriors ( tear off and replace), 2 new heat pumps in 2021 and 2018, new goulds well pump 2021, new hot water heater, septic pumped regularly. Septic Inspection already completed by Accurate Environmental with good results and good expectations with very sandy soils - available for buyer review. Septic approved for 3 BR. Addition receives heat/air from adjacent room. House and sidewalks have been powerwashed since photos were done. Only 1.6 mi to SBY AIRPORT, 30 min to put your feet in the Ocean, 7 min to Salisbury University and Tidal Health hospital, 9 min to Perdue corporate offices. Don't miss this great value with 4 BR and 3 living spaces in a rural setting but close to everything with no city taxes and no large expenditures on the horizon!
- Type:
- Single Family
- Sq.Ft.:
- 1,448
- Status:
- Active
- Beds:
- 3
- Lot size:
- 0.69 Acres
- Year built:
- 1981
- Baths:
- 1.00
- MLS#:
- MDWC2015170
- Subdivision:
- Rockawalkin Estates
ADDITIONAL INFORMATION
This property is a fantastic opportunity for investors or home buyers looking for a project. With some TLC this gem will shine. It is a charming home that will be a valuable addition for you or your portfolio. This home is full of possibilities, nestled on over a 1/2 acre. Come take a look.
$243,990
1509 Avon Way Salisbury, MD 21801
- Type:
- Single Family
- Sq.Ft.:
- 1,365
- Status:
- Active
- Beds:
- 3
- Lot size:
- 0.05 Acres
- Year built:
- 2024
- Baths:
- 3.00
- MLS#:
- MDWC2015204
- Subdivision:
- Sassafras Meadows
ADDITIONAL INFORMATION
Discover a new home in Sassafras Meadows at 1509 Avon Way in Salisbury, MD. Backing to an existing forest conservation area, this two-story Jefferson townhome is an open-concept contemporary floorplan with three bedrooms and two and a half bathrooms. The first floor is spacious with a large, thoughtfully designed kitchen with classic white cabinets, granite countertops, stainless steel appliances, a storage closet, and a peninsula island with space for seating. The kitchen is open to the living and dining area providing your ideal entertainment space. The first floor also offers a powder room. The second floor has three large bedrooms, each with plenty of closet space, a hall bathroom, a linen closet, and a laundry closet with an included washer and dryer. The ownerâs suite offers privacy away from the other bedrooms and features a full bathroom and a walk-in closet. The included white blinds and the innovative Smart Home® technology will give you complete peace of mind. Pictures, artist renderings, photographs, colors, features, and sizes are for illustration purposes only and will vary from the homes as built. Image representative of plan only and may vary as built. Images are of model home and include custom design features that may not be available in other homes. Furnishings and decorative items not included with home purchase.
- Type:
- Single Family
- Sq.Ft.:
- 1,344
- Status:
- Active
- Beds:
- 4
- Lot size:
- 0.53 Acres
- Year built:
- 1940
- Baths:
- 2.00
- MLS#:
- MDWC2015196
- Subdivision:
- Schumaker Manor
ADDITIONAL INFORMATION
Welcome to this charming colonial in the Schumaker Manor area of Salisbury. Spacious, newly updated kitchen furnished with all BRAND NEW stainless steel appliances. The bedrooms located distributed throughout the house for privacy are distinctive and ready for someone to make them their own. Enjoy the back porch that is connected to the backyard for hanging out with friends and/or family members. The unfinished basement can be turned to storage or converted to a recreational room, guest room, studio, or a secluded home office. This one is the right place at the right time for you!!! SEPTIC REPLACED!!!
© BRIGHT, All Rights Reserved - The data relating to real estate for sale on this website appears in part through the BRIGHT Internet Data Exchange program, a voluntary cooperative exchange of property listing data between licensed real estate brokerage firms in which Xome Inc. participates, and is provided by BRIGHT through a licensing agreement. Some real estate firms do not participate in IDX and their listings do not appear on this website. Some properties listed with participating firms do not appear on this website at the request of the seller. The information provided by this website is for the personal, non-commercial use of consumers and may not be used for any purpose other than to identify prospective properties consumers may be interested in purchasing. Some properties which appear for sale on this website may no longer be available because they are under contract, have Closed or are no longer being offered for sale. Home sale information is not to be construed as an appraisal and may not be used as such for any purpose. BRIGHT MLS is a provider of home sale information and has compiled content from various sources. Some properties represented may not have actually sold due to reporting errors.
Salisbury Real Estate
The median home value in Salisbury, MD is $260,000. This is higher than the county median home value of $222,000. The national median home value is $338,100. The average price of homes sold in Salisbury, MD is $260,000. Approximately 22.94% of Salisbury homes are owned, compared to 67.4% rented, while 9.66% are vacant. Salisbury real estate listings include condos, townhomes, and single family homes for sale. Commercial properties are also available. If you see a property you’re interested in, contact a Salisbury real estate agent to arrange a tour today!
Salisbury, Maryland has a population of 32,583. Salisbury is less family-centric than the surrounding county with 19.64% of the households containing married families with children. The county average for households married with children is 25.13%.
The median household income in Salisbury, Maryland is $48,310. The median household income for the surrounding county is $63,610 compared to the national median of $69,021. The median age of people living in Salisbury is 30.1 years.
Salisbury Weather
The average high temperature in July is 87.8 degrees, with an average low temperature in January of 27.2 degrees. The average rainfall is approximately 45.5 inches per year, with 7.1 inches of snow per year.
