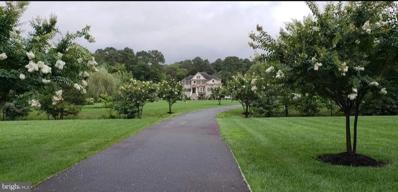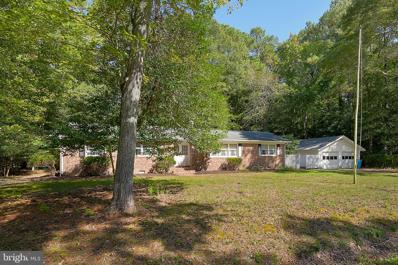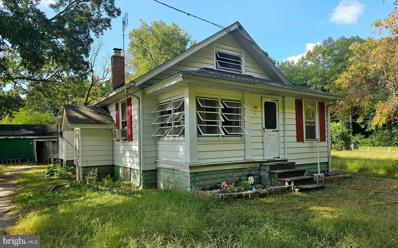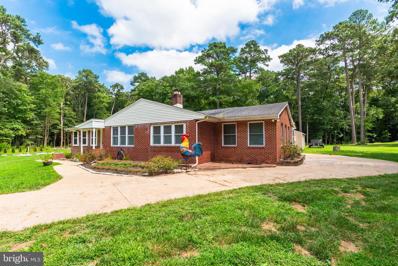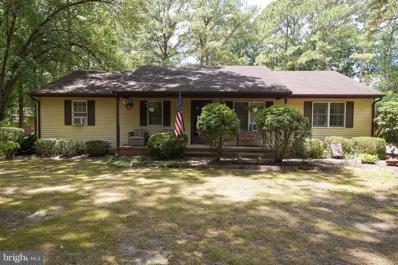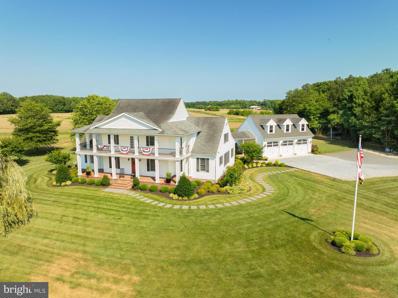Parsonsburg MD Homes for Sale
- Type:
- Single Family
- Sq.Ft.:
- 1,568
- Status:
- Active
- Beds:
- 3
- Lot size:
- 1.2 Acres
- Year built:
- 1979
- Baths:
- 2.00
- MLS#:
- MDWC2015714
- Subdivision:
- None Available
ADDITIONAL INFORMATION
Charming home with bonus steel garage on a total of 1.81 acres! Discover the perfect blend of comfort, utility, and space at 7749 Jones Hastings Rd in Parsonsburg. This 3-bedroom, 2-bathroom home offers 1,568 square feet of living space. Inside, youâll find a welcoming layout with spacious bedrooms and an inviting living area. The HVAC system, updated in 2008, ensures year-round comfort, while a new roof (scheduled for installation) adds value and peace of mind. Outdoors, this property truly shines! A 40x40 steel garage/building provides endless possibilities for hobbies, storage, or workspace needs, while the oversized shed adds even more utility. With its generous acreage and well-maintained outbuildings, this property is ideal for those looking to enjoy the outdoors or pursue creative projects. Enjoy the tranquility of this rural setting, perfect for outdoor activities or simply relaxing in nature. With its blend of updated amenities and unique features, this property is a rare find. Donât miss the opportunity to make it yours â Schedule a showing today! **Two lots included in sale totaling 1.81 acres. House is on one lot = 1.2a and steel building is on second lot (Tax ID#: 2304008936) = 0.615a - easement for farmer through driveway.**
$1,295,000
32383 Longridge Road Parsonsburg, MD 21849
- Type:
- Single Family
- Sq.Ft.:
- 8,091
- Status:
- Active
- Beds:
- 9
- Lot size:
- 7.24 Acres
- Year built:
- 2007
- Baths:
- 7.00
- MLS#:
- MDWC2015102
- Subdivision:
- None Available
ADDITIONAL INFORMATION
This Amazing property HAS IT ALL!!!!! Rural Living at its finest, this gem of a property is located in very private and quiet setting, close to downtown Salisbury with all the stores, night life, restaurants, gym, Wicomico College and only minutes from Rt. 50, 5 minutes to the Rt 13 / Rt 50 Bypass and less than 30 minutes to Ocean City Maryland & Fenwick Island Delaware Beaches!! Ideal home for a large family with separate apartments, or fabulous rental opportunity!!! 7.24 Acres, over 8,000 sq. ft. living space, 40'Ã39'Ã16' high heated detached garage area with 20'Ã40'Ã12' high Man Cave, with full bathroom, an approx. 1,100 sq. ft. 2nd story apartment area above detached garage with west facing walk up 12'x16' deck and 40'Ã10' pool porch area which is all separated from main home. The detached garage also includes 3 extra large dog kennels with heated inside and outside areas plus chain link runs. 72 Solar Panels with electric usage monitoring system. The Main Home has a 1st floor separated area including a bedroom, movie theater room, kitchen/dining, full bathroom, 2nd laundry room & sunroom overlooking the Extra large L-shaped pool with new pool pump replaced 2024. 2nd floor has an in-laws quarters with mini kitchen, bedroom, full bath, laundry, living room. The main area of the home has 4 more bedrooms, 3 full baths, great room with propane fireplace, living room, dining room, laundry room, sunroom/office, kitchen (all range areas on all units are ductless, all are microwave hoods except main kitchen custom chocolate glaze cabinet ductless hood) & nook which includes a wet bar area & laundry tub area. The Master Bedroom with tray ceiling & propane fireplace has an extra large walk in shower, whirlpool, toilet room, 3rd floor walkout deck & huge walk-in closet. 4th floor is climate controlled fully finished storage area that could be used for kids play area!! This home was designed and built by the Owner in 2007. Home has been kept in great condition with upgrades recently completed with LVP flooring in some areas, fresh paint as well as all 5 HVAC Electric Heat Pumps with 14 seer with 1 unit upgraded to propane/Hybrid heat pump on main living area (2nd floor) all replaced in 2023. All grass cutting areas have multi-zone sprinkler system except where the septic systems (2 mound septic systems, one for the main home, one for the detached garage) are located. Includes dual zone water treatment, outdoor jacuzzi, custom liner propane heated pool with 2022 Polyaspartic coatings on all concrete walkways, garage aprons, pool deck and main house garage. Rinai Tankless propane heater replaced 2021. Blacktop driveway coated in 2023. Even has a beautiful Fish pond running underneath rear stairway with new pump replaced in 2024!! Enjoy entertaining family and friends by your private fully fenced pool area and the adjacent man cave and movie theater with full bathroom, and games for everyone (pool table, fussball table, darts....) gym area with several workout machine, weights, bike, fridge. Must see in person to appreciate all the custom Designs by the Owner/Builder!! Property sold with some upgraded furnishing included!! TV'S, Dining Room furniture, nook furniture, office furniture, bedroom furniture, great room & living room furniture. All appliances in all units conveyed to Buyers. Call today to schedule your private tour!!
- Type:
- Single Family
- Sq.Ft.:
- 1,738
- Status:
- Active
- Beds:
- 3
- Lot size:
- 0.65 Acres
- Year built:
- 1977
- Baths:
- 2.00
- MLS#:
- MDWC2014694
- Subdivision:
- Hide Away Acres
ADDITIONAL INFORMATION
Price Adjustment!!!....Charming 3 bedroom, 2 bath brick front ranch house with a detached 2 car garage located in Parsonsburg. The spacious layout features a welcoming foyer area, separate living room, dining room, comfortable family room with wood burning fireplace, wood beamed ceiling and double sliding doors leading out to the large deck and back yard lined with mature trees for privacy. The primary bedroom has an ensuite bathroom and there are 2 well sized guest bedrooms. The functional kitchen has room to add more cabinets and/or counter space or table for eat-in kitchen setting. There is an adjoining large separate utility/laundry room with side door leading to a private brick paver patio/courtyard. The detached two-car garage has a NEW roof and adds valuable storage and parking space. Being sold AS IS.
- Type:
- Single Family
- Sq.Ft.:
- 1,516
- Status:
- Active
- Beds:
- 2
- Lot size:
- 11.21 Acres
- Year built:
- 1929
- Baths:
- 1.00
- MLS#:
- MDWC2015344
- Subdivision:
- None Available
ADDITIONAL INFORMATION
Over 11 acres in a peaceful area of Parsonsburg... plenty of space to spread out, this acreage is mostly wooded, but has some ground suitable for gardens or crops. The cottage is solid and sturdy, with good bones on a full basement foundation, and in liveable condition; it will need some work with the addition of some modernized conveniences to enhance its charm. There are several outbuildings on the property, in various conditions, including a substantial, 20' x 24' detached garage for parking, storage, or a workshop. Whether you're interested in privacy, would like homesteading potential, or want to bring your horses or livestock, be sure to put this one on your list, and make this oasis your home! PLEASE NOTE: PER WICOMICO COUNTY, THERE IS NO POSSIBILITY OF SUBDIVISION ON THIS PROPERTY.
- Type:
- Single Family
- Sq.Ft.:
- 1,690
- Status:
- Active
- Beds:
- 3
- Lot size:
- 1.71 Acres
- Year built:
- 1958
- Baths:
- 2.00
- MLS#:
- MDWC2014428
- Subdivision:
- None Available
ADDITIONAL INFORMATION
You just found your little slice of heaven! Well situated on a 1.71 Acre Lot with a pond for tranquility while you host your cook outs and bonfires. This sweet home is a solid all brick one level living beauty of a home. Hardwood floors, freshly painted interior and plenty of windows to let the sunshine in! Detached 2 Car Garage at rear of property and plenty of parking space. As Is - Inspections are welcomed.
- Type:
- Single Family
- Sq.Ft.:
- 1,352
- Status:
- Active
- Beds:
- 3
- Lot size:
- 0.57 Acres
- Year built:
- 1978
- Baths:
- 2.00
- MLS#:
- MDWC2014410
- Subdivision:
- Sierra Manor
ADDITIONAL INFORMATION
Come check this one out. Great Location on the East side of Salisbury! You have great access to everything. Less that 10 minutes to Salisbury and 25 minutes to Ocean City Beaches. As you drive through this well established neighborhood and turn into the drive way you will be delighted to find this lovely home. Beautifully situated on over a half acre lot featuring mature landscaping, trees and an expansive backyard for you to enjoy. You will also see a spacious asphalt driveway featuring plenty of parking and a detached garage. Walking up to the front door there is very nice front porch for you to spend time on enjoying the tranquil surroundings. Step into the front door and you are greeted with a very nice living room welcoming you home. As you continue your tour you walk into an ample size kitchen featuring an inviting dining area. Walking on down the hall you find a very nice primary bedroom and bath. You will also see 2 additional bedrooms that will fit your needs nicely. Hold on that's not all there is a bonus room just waiting for you to enjoy, a half bath and a seperate laundry room. This home continues to impress as you walk out onto the oversize rear deck and take a look at this beautiful spacious rear yard just waiting for you to create your own backyard oasis . This home has a lot to offer. Don't wait! Call today to schedule your tour!
$1,200,000
33323 Dagsboro Road Parsonsburg, MD 21849
- Type:
- Single Family
- Sq.Ft.:
- 4,721
- Status:
- Active
- Beds:
- 4
- Lot size:
- 25.5 Acres
- Year built:
- 2010
- Baths:
- 4.00
- MLS#:
- MDWC2014210
- Subdivision:
- None Available
ADDITIONAL INFORMATION
Welcome to 33323 Dagsboro Rd, nestled in a serene and picturesque setting on just over 25 acres! Discover the epitome of luxury and craftsmanship in this exquisite 4-bedroom, 4-bathroom home, offering an expansive 4,721 sqft of thoughtfully designed living space. This home is a true masterpiece, featuring high-quality construction ensuring superior durability and insulation. As you walk up the pavestone sidewalk, you are greeted by the charming stacked front porch that is perfect for numerous rocking chairs to enjoy the peaceful outdoor scenery. Stepping inside the front entry way, you'll notice the generous-sized living space showcasing 9' ceilings on the first floor and 36"+ case openings throughout the home that create an airy and open atmosphere. All bedrooms and bathrooms throughout the home are spacious but you'll really enjoy the convenience of dual master suites, one on each level, both featuring oversized showers with dual shower heads. Added premium finishes include granite countertops in the kitchen and all bathrooms that add a touch of elegance. This home offers advanced systems including two propane Rinnai water heaters - one serving each side of the house, a propane fireplace and a Viking stove ensuring cozy warmth and gourmet cooking capabilities, two hybrid HVAC units (propane and electric) serving the upstairs and downstairs, with a baffle system extending to the third floor, which is pre-wired for a movie theater. The first-floor living area is also wired for surround sound. Outside through the screened porch, you have a beautiful patio with a firepit, perfect for evening gatherings offering multiple spaces for relaxation and entertaining. All exterior walls are built with 2" x 6" framing and feature Lifetime/50-year shingles. The 3-bay detached, 30x40 garage with 10x10 doors and walk-up attic space provides ample storage and workshop area. A robust 400amp electrical service allows for future expansion, while a 4" well and commercial-sized water treatment system cater to both the house and irrigation needs. This home really is the perfect blend of luxury, functionality, and modern convenience, making it an ideal choice for discerning buyers. Don't miss this incredible opportunity to own your piece of paradise! Schedule a showing today and experience the elegance and comfort of 33323 Dagsboro Rd!
© BRIGHT, All Rights Reserved - The data relating to real estate for sale on this website appears in part through the BRIGHT Internet Data Exchange program, a voluntary cooperative exchange of property listing data between licensed real estate brokerage firms in which Xome Inc. participates, and is provided by BRIGHT through a licensing agreement. Some real estate firms do not participate in IDX and their listings do not appear on this website. Some properties listed with participating firms do not appear on this website at the request of the seller. The information provided by this website is for the personal, non-commercial use of consumers and may not be used for any purpose other than to identify prospective properties consumers may be interested in purchasing. Some properties which appear for sale on this website may no longer be available because they are under contract, have Closed or are no longer being offered for sale. Home sale information is not to be construed as an appraisal and may not be used as such for any purpose. BRIGHT MLS is a provider of home sale information and has compiled content from various sources. Some properties represented may not have actually sold due to reporting errors.
Parsonsburg Real Estate
The median home value in Parsonsburg, MD is $300,000. This is higher than the county median home value of $222,000. The national median home value is $338,100. The average price of homes sold in Parsonsburg, MD is $300,000. Approximately 72.29% of Parsonsburg homes are owned, compared to 27.71% rented, while 0% are vacant. Parsonsburg real estate listings include condos, townhomes, and single family homes for sale. Commercial properties are also available. If you see a property you’re interested in, contact a Parsonsburg real estate agent to arrange a tour today!
Parsonsburg, Maryland has a population of 313. Parsonsburg is more family-centric than the surrounding county with 47.83% of the households containing married families with children. The county average for households married with children is 25.13%.
The median household income in Parsonsburg, Maryland is $53,203. The median household income for the surrounding county is $63,610 compared to the national median of $69,021. The median age of people living in Parsonsburg is 30.1 years.
Parsonsburg Weather
The average high temperature in July is 87.3 degrees, with an average low temperature in January of 28 degrees. The average rainfall is approximately 45.9 inches per year, with 7.9 inches of snow per year.

