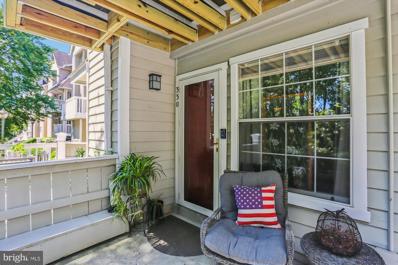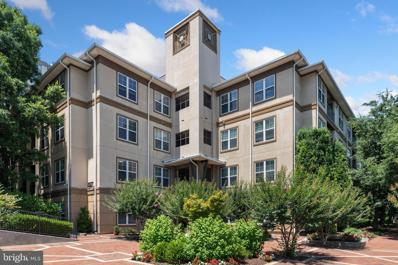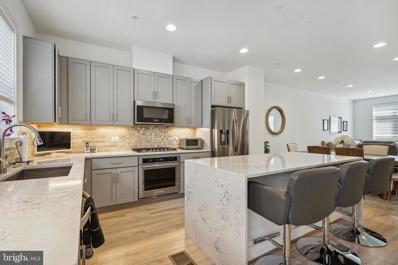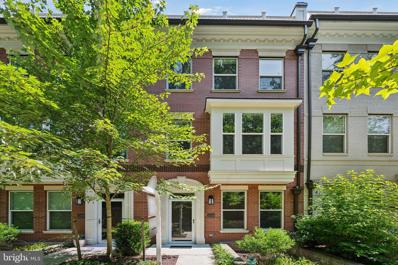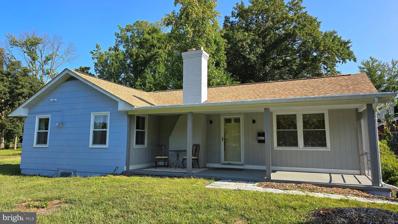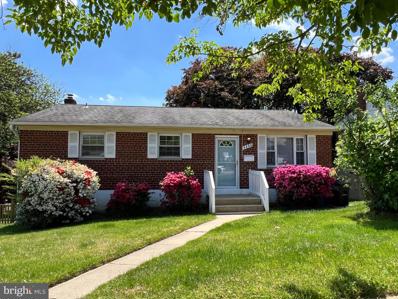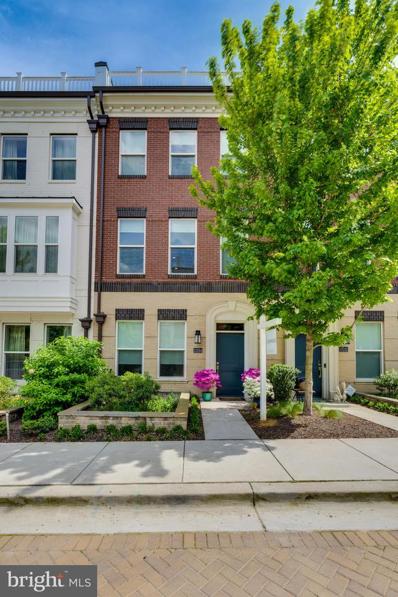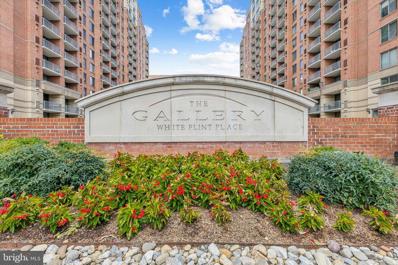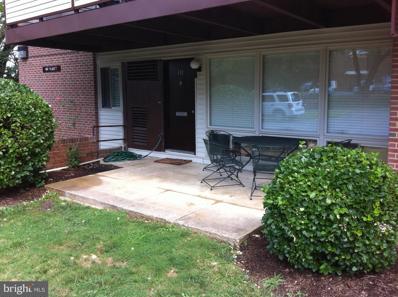Rockville MD Homes for Sale
- Type:
- Single Family
- Sq.Ft.:
- 724
- Status:
- Active
- Beds:
- 1
- Year built:
- 1987
- Baths:
- 1.00
- MLS#:
- MDMC2139370
- Subdivision:
- Gables Of Tuckerman
ADDITIONAL INFORMATION
Welcome to this lovely main level, one bed, one bath condo in the sought-after Gables of Tuckerman in North Bethesda! The kitchen features granite countertops, stainless steel appliances and cherry cabinets. Enjoy the black walnut hardwood flooring throughout. The primary bedroom offers a large walk-in closet. Laundry room with full size washer and dryer! This unit faces trees and feels very private. The pet friendly community includes a club house with a fitness room, racquet ball court, party room, deck with grills, ponds, gazebo, and water features. Other amenities include a great outdoor pool, tennis courts, walking paths, and more. Location at its best! Just 1 mile to the Red Line Grosvenor-Strathmore Metro! Easy access to I-495 and I-270.
- Type:
- Single Family
- Sq.Ft.:
- 632
- Status:
- Active
- Beds:
- 1
- Year built:
- 1999
- Baths:
- 1.00
- MLS#:
- MDMC2139590
- Subdivision:
- North Bethesda
ADDITIONAL INFORMATION
** Improved Price!! *** MPDU* This unit is bound by all the rules of the MPDU purchase program after taking ownership including but not limited to the thirty (30) year control period. Buyer must sign an MPDU Purchasers Agreement and agree to abide by the program rules. Must be a First Time Home Buyer. Please see attached Documents for More Information. Welcome Home to White Flint Station! Imagine life within walking distance to Pike and Rose, North Bethesda Market, North Bethesda Metro, and so much more! Walk anywhere but have no need to leave with a full fitness center, outdoor swimming pool and jacuzzi, community center, club room, and business center, all included as part of the numerous amenities that are provided at White Flint Station. This one bedroom, one bath condo is light, bright, and airy and is fresh and ready for its new owner. The balcony overlooks the quiet and green grounds, perfect to enjoy your morning cup of coffee. Full sized washer and dryer in-unit, a dedicated parking space in the parking garage, and an extra, extra-large storage unit also convey with this lovely condo. Bring your fur babies too, this is a pet-friendly community!
- Type:
- Single Family
- Sq.Ft.:
- 2,498
- Status:
- Active
- Beds:
- 4
- Year built:
- 2022
- Baths:
- 5.00
- MLS#:
- MDMC2138396
- Subdivision:
- Tower Oaks
ADDITIONAL INFORMATION
Newly built in 2022, this bright and spacious home includes 4 bedrooms, 4.5 bathrooms, a wonderful 4th floor living area with adjoining terrace. This elevator townhome is in exceptional condition, has most builder upgrades, and is in an excellent location with easy access to 270 and Rockville Pike. Conveniently located just minutes from renowned restaurants and shopping centers such as Clyde's, Pike & Rose, and ParkPotomac. This home offers urban conveniences while the neighborhood is surrounded by forest. The main level is an open concept kitchen with quartz countertops, under counter lighting, custom backsplash, stainless steel appliances, bar seating with an adjoining dining room, and living room with gas fireplace with stone surround, and a deck off of the kitchen. The home features hardwood laminate flooring, custom window treatments (electric ), and recessed lighting in every room, along with hardwood stairs with custom railing. Three bedrooms have en-suite bathrooms. This home also has a state-of-the-art alarm system which can be controlled via a cellphone with front door key-less entry and garage door. The two-car garage has shelving and is wired for an electric car outlet and a dedicated appliance outlet. The convenience of an elevator makes bringing the groceries in or serving food on the rooftop terrace effortless so you can enjoy outdoor living at its finest, perfect for al fresco dining or an outdoor movie night! Resort-style amenities right at your doorstep, less than one block away, including a swimming pool with a lounge area, barbecue grills, fire pits, pickleball/basketball court and playground as well as the community building, called The Core, The Core has a state-of-the-art fitness center, yoga room, Amazon Hub, resident lounge, scheduled events and games for all planned by the in-house staff. Most furniture can convey. Please ask for list of available furniture.
$1,175,000
10338 Grosvenor North Bethesda, MD 20852
- Type:
- Single Family
- Sq.Ft.:
- 2,490
- Status:
- Active
- Beds:
- 4
- Lot size:
- 0.03 Acres
- Year built:
- 2020
- Baths:
- 4.00
- MLS#:
- MDMC2136022
- Subdivision:
- Grosvenor Park
ADDITIONAL INFORMATION
Introducing a rare opportunity to own a premier lot and model home, perfectly situated to offer views of the serene forest. This 4-bed, 4-bath home with an elevator is meticulously crafted, featuring 9' ceilings, a gas fireplace with an upgraded stone surround, high-end designer finishes, natural light, and custom wide-plank wooden floors, adding a touch of elegance to the living space. The custom bookshelves provide both functionality and charm, while the wet bar offers a perfect setting for entertaining guests when enjoying the spacious rooftop deck. Additionally, two bedrooms and the kitchen are equipped with custom motorized shades, providing convenience and privacy at the touch of a button. Unbeatable location in close proximity to the Grosvenor Metro Station, Strathmore Music Center, Bethesda Trolley Trail, Rock Creek Trail, and Wildwood Shopping Center. Minutes to Downtown Bethesda, Pike & Rose, I-495, and I-270. Don't miss the chance to experience the tranquility and luxury of this exceptional property.
$529,997
4915 Macon Road Rockville, MD 20852
- Type:
- Single Family
- Sq.Ft.:
- 1,680
- Status:
- Active
- Beds:
- 4
- Lot size:
- 0.32 Acres
- Year built:
- 1952
- Baths:
- 2.00
- MLS#:
- MDMC2133740
- Subdivision:
- Randolph Farms
ADDITIONAL INFORMATION
Update 9/20/2024: The property now features a new roof with architectural shingles. Additional upgrades include a brand-new kitchen with new appliances, new windows, and new attic insulation. The property lot is one of the largest in the neighborhood. A charming rambler nestled on a large 13,838 sq ft lot zoned R-90, offering outdoor enjoyment and quiet neighborhood with no HOA. The main level boasts 1,120 sq ft of comfortable living space, featuring 3 bedrooms and a well-appointed bathroom. The heart of the home is the renovated kitchen with new appliances and cabinets, creating a perfect space for culinary creativity. The basement features a room with half bath, laundry, and ample storage area, adding to the home's overall functionality. This prime Rockville location places you moments away from convenient access to the vibrant hubs of Montrose, Montrose Crossing, and Pike and Rose Shopping Centers. Indulge in fresh produce at the nearby MOM organic market, savor delicious meals at a multitude of restaurants, or explore the area with ease via major transportation routes 495 and 270. Contact the listing agent or showing contact for an appointment.
- Type:
- Single Family
- Sq.Ft.:
- 1,680
- Status:
- Active
- Beds:
- 4
- Lot size:
- 0.16 Acres
- Year built:
- 1959
- Baths:
- 2.00
- MLS#:
- MDMC2130540
- Subdivision:
- Randolph Hills
ADDITIONAL INFORMATION
***Back to the market***Welcome to a beautiful well care and extra clean home. This beautiful home with fully finished 4 bedrooms and 2 new full baths. Enter sunny living room and the open space to dining room and kitchen. The deck off the kitchen and fully fenced back yard. The basement offers a completed finish with a bedroom and a family room with the dry-bar and new full bath. The basement has the walkout entrance. This feature open up possibilities for rental opportunities with separate entryway for privacy and accessibility.
$1,249,000
10294 Grosvenor North Bethesda, MD 20852
- Type:
- Single Family
- Sq.Ft.:
- 2,665
- Status:
- Active
- Beds:
- 4
- Lot size:
- 0.03 Acres
- Year built:
- 2021
- Baths:
- 5.00
- MLS#:
- MDMC2130534
- Subdivision:
- Grosvenor Park
ADDITIONAL INFORMATION
Welcome to this new, spacious, and stately townhouse in the highly desirable Grosvenor Place development in Bethesda. Built by esteemed builder Madison Homes in 2021, this thoughtfully designed townhome has more storage and entertaining space than any property in its class. The owners have made considerable updates and improvements since purchasing, including additional crown molding and recessed lighting, a half bath on the main level to make entertaining comfortable, and a bedroom-level washer/dryer. The garage has also been transformed to accommodate all your hobbies and gear with upgraded flooring, cabinetry, and a customizable storage wall by "Tailored Living". As you approach the entrance, you're greeted by a wonderfully landscaped yard. The first floor includes a bedroom or fitness room, an office area, a half bath, and a two-car garage. The amount of storage space in this home is unparalleled in townhome living! The main level's large windows and 9 ft ceilings draw lots of natural light into the open floor plan. The living room is large and bright and the dining room is spacious enough to comfortably entertain 8+. Step onto the sizable deck and enjoy an after-dinner drink or a morning coffee. The gourmet chef's kitchen includes a large pantry, large soft-close cabinets, under-cabinet lighting, ceramic backsplash, microbe-resistant white quartz countertops, stainless steel Bosch appliance package, and an island with an eat-in bar. The upstairs bedroom level features a large primary suite oasis with a walk-in closet and an en-suite bath with a dual vanity sink and walk-in shower. The guest bedroom includes another en-suite full bath. Rounding out the bedroom level are a full-size washer and dryer located in the hall closet. The top floor features another bedroom and full bath with a large recreation space perfect for a home office, home theater, or workout studio. The private rooftop deck is a showstopper with gorgeous views of the forested neighborhood. The apex of comfortable and convenient living, this home perfectly positions the buyer to take advantage of all Bethesda has to offer. Located within walking distance of Grosvenor-Strathmore Metro Station, Wildwood Shopping Center, Strathmore Music Center, Rock Creek, and Bethesda Trolley Trails. 10-minute drive to Downtown Bethesda and a 5-minute drive to Pike & Rose. Shopping trips and nights out are made as convenient as possible. This location is also commuter friendly with easy access to I-270 and I-495. POOL MEMBERSHIP at 10201 Grosvenor Park Condominium, located across the street, is available for townhome owners upon request.
- Type:
- Single Family
- Sq.Ft.:
- 796
- Status:
- Active
- Beds:
- 1
- Year built:
- 2001
- Baths:
- 1.00
- MLS#:
- MDMC2129526
- Subdivision:
- Gallery At White Flint
ADDITIONAL INFORMATION
MPDU-open to qualified first time home buyers only-NO income restrictions. Welcome Home to this well maintained unit in sought after Gallery at White Flint. This spacious one bedroom is freshly painted throughout featuring hardwood floors, a bright kitchen with granite counter, gas cooking & plenty of cabinet space that is open to the living/dining area with balcony overlooking front courtyard. The large bedroom provides ample closet space with organized closet system. Gallery at White Flint is an amenity rich community providing 24 hour concierge, community room, billiard room, meeting room, gym & pool & on-site market. The shops & restaurants of Pike & Rose & Metro are just minutes away, as well as close proximity to 495/270 & Downtown Bethesda. You can't get better than this!
- Type:
- Single Family
- Sq.Ft.:
- 783
- Status:
- Active
- Beds:
- 2
- Year built:
- 1961
- Baths:
- 1.00
- MLS#:
- MDMC2119858
- Subdivision:
- Woodmont Springs
ADDITIONAL INFORMATION
Hereâs your chance to own a nice 2-bedroom condo in the heart of Rockville. Located in the Woodmont Springs community, itâs in the center of everything without the noise. Ground floor unit with a patio, no steps to traverse. Off-street parking in the parking lot. Hardwood floors throughout. Itâs a pet friendly community. Laundry & storage onsite. The property is occupied, please do not go without an appointment. Settlement is preferred at ATG Title (formerly The Law Offices of Jill Pogach Michaels) in Rockville since they are negotiating the short sale.
© BRIGHT, All Rights Reserved - The data relating to real estate for sale on this website appears in part through the BRIGHT Internet Data Exchange program, a voluntary cooperative exchange of property listing data between licensed real estate brokerage firms in which Xome Inc. participates, and is provided by BRIGHT through a licensing agreement. Some real estate firms do not participate in IDX and their listings do not appear on this website. Some properties listed with participating firms do not appear on this website at the request of the seller. The information provided by this website is for the personal, non-commercial use of consumers and may not be used for any purpose other than to identify prospective properties consumers may be interested in purchasing. Some properties which appear for sale on this website may no longer be available because they are under contract, have Closed or are no longer being offered for sale. Home sale information is not to be construed as an appraisal and may not be used as such for any purpose. BRIGHT MLS is a provider of home sale information and has compiled content from various sources. Some properties represented may not have actually sold due to reporting errors.
Rockville Real Estate
The median home value in Rockville, MD is $577,300. This is higher than the county median home value of $556,100. The national median home value is $338,100. The average price of homes sold in Rockville, MD is $577,300. Approximately 46.63% of Rockville homes are owned, compared to 48.17% rented, while 5.2% are vacant. Rockville real estate listings include condos, townhomes, and single family homes for sale. Commercial properties are also available. If you see a property you’re interested in, contact a Rockville real estate agent to arrange a tour today!
Rockville, Maryland 20852 has a population of 50,695. Rockville 20852 is less family-centric than the surrounding county with 35.15% of the households containing married families with children. The county average for households married with children is 37.16%.
The median household income in Rockville, Maryland 20852 is $120,261. The median household income for the surrounding county is $117,345 compared to the national median of $69,021. The median age of people living in Rockville 20852 is 39.6 years.
Rockville Weather
The average high temperature in July is 86.9 degrees, with an average low temperature in January of 25.7 degrees. The average rainfall is approximately 42.6 inches per year, with 16.6 inches of snow per year.
