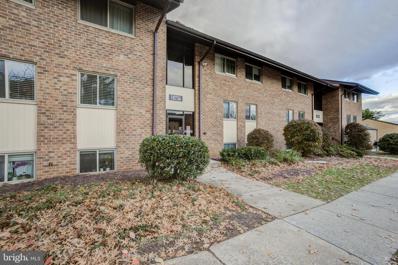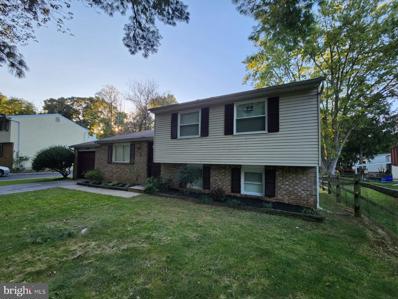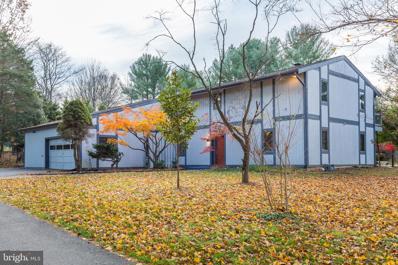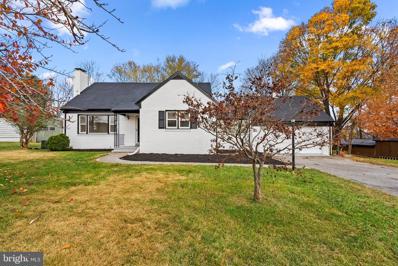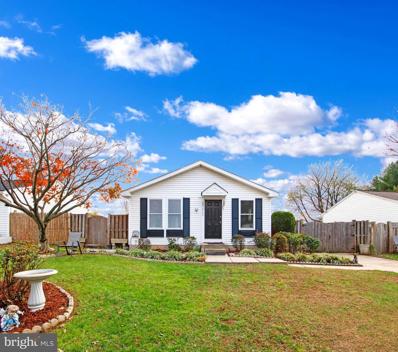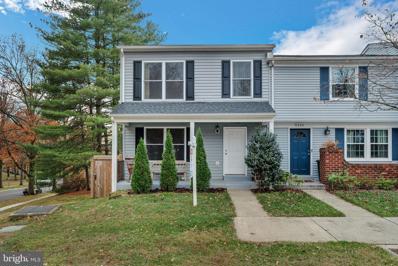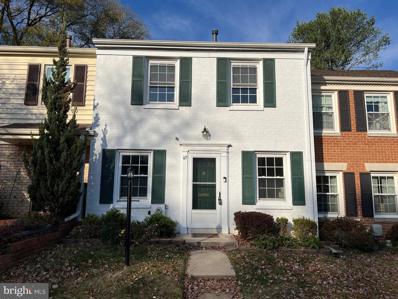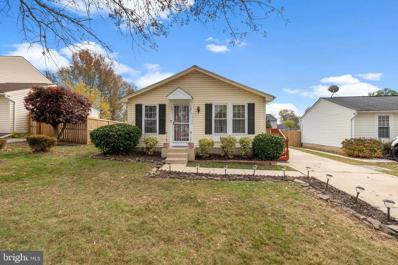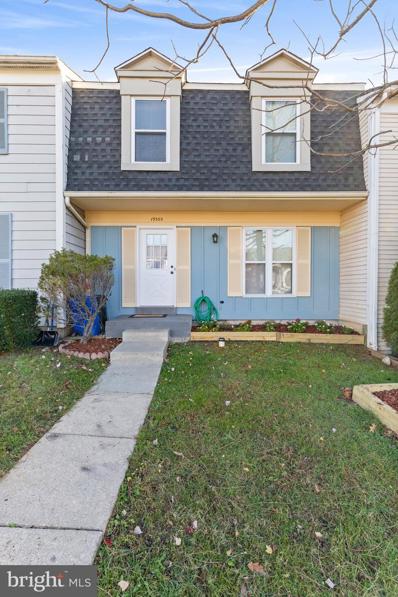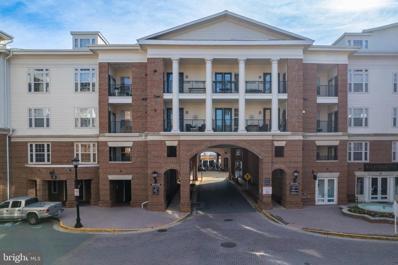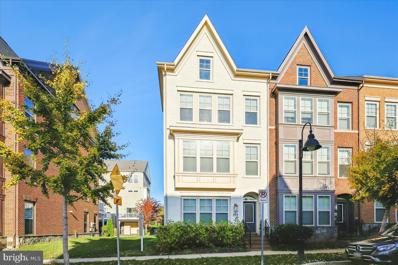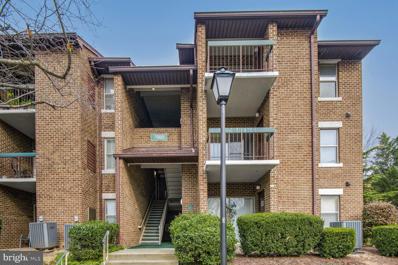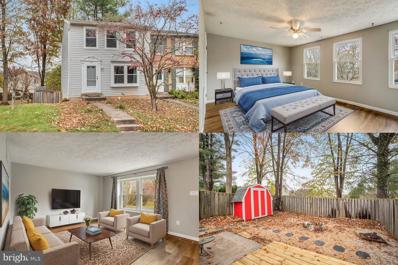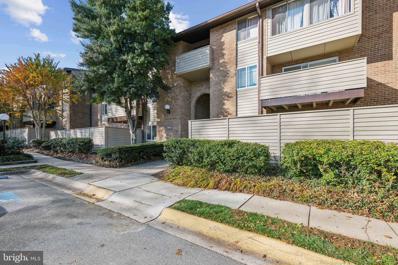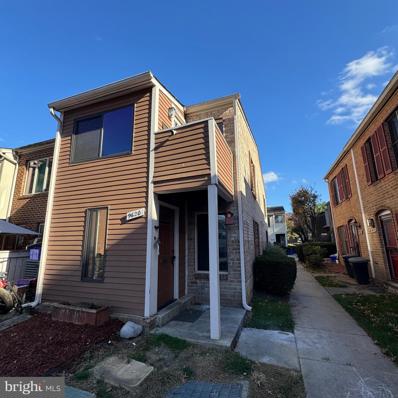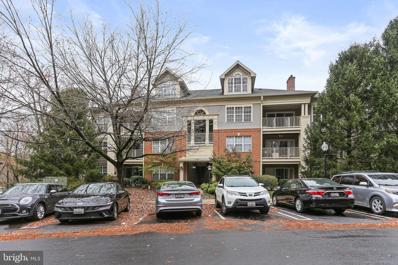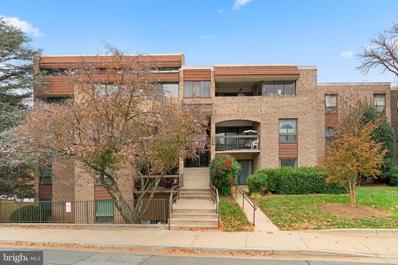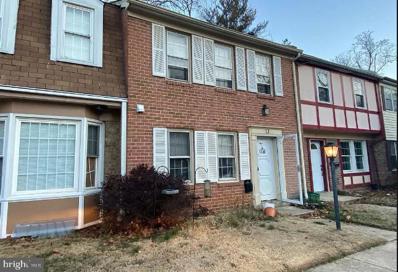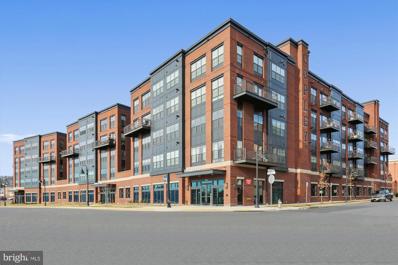Gaithersburg MD Homes for Sale
- Type:
- Single Family
- Sq.Ft.:
- 4,100
- Status:
- Active
- Beds:
- 5
- Lot size:
- 2.18 Acres
- Year built:
- 1992
- Baths:
- 5.00
- MLS#:
- MDMC2157160
- Subdivision:
- Ward Farm Estates
ADDITIONAL INFORMATION
Welcome to this stunning sun-drenched 5-bedroom, 4 1/2-bathroom brick-front colonial, nestled on a sprawling 2+ acre lot. Offering unparalleled privacy and serenity, this home backs directly to the lush greenery and trees of Great Seneca Creek Park, providing a peaceful, nature-filled backdrop. The open-concept floor plan features abundant natural light that fills every room, highlighting the spacious living areas and elegant finishes. The chefâs kitchen, expansive family room with stone fireplace , first floor Study for work-at-home opportunities and luxurious primary suite are just a few of the standout features. Best of all, is the sun-filled Sun Room with skylights on the back of the house overlooking the lush trees. Enjoy the convenience of a fully finished walk-out basement with private Bedroom and full Bathroom suite, huge Recreation Room with built-ins, Workshop, Storage Area. The home is ideal for entertaining, and boasts a beautifully landscaped backyard with new, maintenance-free deck perfect for relaxation. Close to stores, shopping, and METRO for easy commuting. With its prime location, top-tier amenities, and unparalleled charm, this home is a rare find!
- Type:
- Single Family
- Sq.Ft.:
- 1,707
- Status:
- Active
- Beds:
- 3
- Lot size:
- 0.03 Acres
- Year built:
- 1976
- Baths:
- 4.00
- MLS#:
- MDMC2157482
- Subdivision:
- Partridge Place
ADDITIONAL INFORMATION
Best value in sought after Partridge Place for this charming 3 level town home. 3 bedrooms, 3.5 bathrooms. This house features a beautiful gourmet kitchen with quartz countertops, stainless steel appliances, and a double wide sink! You will love the awesome luxury vinyl plank flooring throughout. New, superb state of the art light fixtures give the home a warm, comforting feeling! The lower level features a large recreation room that can be used as a bedroom, full bathroom and laundry room. Two reserved parking spaces. This home is just a short drive from local amenities, parks, and schools. A Must See!
- Type:
- Single Family
- Sq.Ft.:
- 1,852
- Status:
- Active
- Beds:
- 4
- Lot size:
- 0.15 Acres
- Year built:
- 1988
- Baths:
- 3.00
- MLS#:
- MDMC2157222
- Subdivision:
- Emory Grove Park
ADDITIONAL INFORMATION
New price! Bring all offers! Welcome to your stunningly updated colonial in the desirable Emory Grove Park neighborhood! This impressive home boasts one of the largest floor plans around, featuring 4 bedrooms, 2.5 bathrooms, and a spacious two-car garage with a driveway. Imagine starting your day with a cup of coffee on the inviting front porch. Step inside to discover a bright and airy living room, bathed in natural light from expansive windows. The open floor plan seamlessly connects the dining area to the kitchen and a cozy family room. The chefâs kitchen is a highlight, showcasing sleek Quartz countertops, brand-new cabinets, stainless steel appliances, and generous storage space. Adjacent to the kitchen, the family room features a charming fireplace and sliding glass doors that open to a vast deck overlooking a large, mostly flat, fenced backyardâperfect for summer BBQs and entertaining. Upstairs, the primary bedroom offers a serene retreat with a spacious layout, a large walk-in closet, and a luxurious en suite bathroom with high-end finishes. Youâll also find three additional generously sized bedrooms and a newly renovated hallway bathroom with stylish floor tiles and a substantial vanity. The fully finished walk-up lower level provides a spacious recreation room and a versatile utility room with laundry hook-ups. With a new HVAC system and an updated hot water heater, this home is move-in ready. Ideally located near shopping, dining, and major commuter routes, youâll also be close to the upcoming North Pointe at Flower Hill, a new development with retail and dining options set to be completed by mid-2024. Enjoy easy access to Shady Grove Metro Station, I-270, ICC/200, and Shady Grove Medical Center. Donât miss out on this exceptional opportunity to own a fantastic single-family home in Montgomery County!
- Type:
- Single Family
- Sq.Ft.:
- 1,134
- Status:
- Active
- Beds:
- 3
- Year built:
- 1973
- Baths:
- 2.00
- MLS#:
- MDMC2156722
- Subdivision:
- Normandie On The Lake Ii
ADDITIONAL INFORMATION
This lovely home is in a highly coveted location, just minutes to the shopping centers, major roads, I-270, and ICC- 200. This condo is spacious and provides tons of natural light as soon as you walk in. The living room is open and features large glass sliding doors leading to the balcony. The kitchen features modernized flooring and cabinetry and tons of extra pantry space. The Primary bedroom is spacious and has large windows and its own private full bath. Give us a call today to make this condo your very own!
- Type:
- Single Family
- Sq.Ft.:
- 1,218
- Status:
- Active
- Beds:
- 5
- Lot size:
- 0.13 Acres
- Year built:
- 1976
- Baths:
- 2.00
- MLS#:
- MDMC2157106
- Subdivision:
- Quail Valley
ADDITIONAL INFORMATION
This beautifully renovated home in Gaithersburg, invites you to create lasting memories. The heart of the home is its open-concept kitchen, where sleek countertops and modern stainless steel appliances come together to form a space perfect for cooking meals and sharing moments. The kitchen flows effortlessly into the warm living and dining areas, making it easy to host gatherings or enjoy quiet family dinners. Every inch of the home has been lovingly updated, from the gleaming new flooring to the modern bathrooms with stylish fixtures. The backyard offers a peaceful retreat, with a newly installed patio where you can unwind or host loved ones any day of the week. Located in a friendly neighborhood, close to parks, schools, and shops, this home offers not just comfort but a true sense of belonging. Itâs a place where new cherished memories will be created for years to come.
- Type:
- Single Family
- Sq.Ft.:
- 3,144
- Status:
- Active
- Beds:
- 4
- Lot size:
- 1.5 Acres
- Year built:
- 1983
- Baths:
- 3.00
- MLS#:
- MDMC2157050
- Subdivision:
- Goshen Estates
ADDITIONAL INFORMATION
Experience timeless elegance and modern convenience in this beautifully updated home. Nestled on 1.5 acres of private land, this home offers over 3,100 square feet of light-filled living space with the potential for nearly 4,000 square feet if the garage is converted. A Design that Shines;this home celebrates the beauty of excellent architecture with soaring cathedral ceilings, exposed brick walls, and seven large sliding doors that bring the outdoors in, allowing plenty of sunlight throughout the day. The south-facing passive solar design enhances natural lighting and warmth, making it an inviting and eco-friendly living space that create an open, airy connection to nature, making it a true retreat for those who love both style and serenity. Offering 4 bedrooms, 3 full baths, including a main-floor bath for added accessibility. A fully renovated kitchen, reimagined just 3 years ago for practicality and style. It features a high-end 36" Frigidaire Gallery Induction Cooktop for precision cooking. A stainless steel farm sink paired with water-white quartz counters and a striking white-and-gold octagon backsplash. A redesigned layout with expanded counter space and extra storage cabinets, offering both beauty and functionality. Smart and efficient living throughout the home, with a hybrid hot water heater for energy savings. An internet-connected NEST thermostat for climate control at your fingertips. An LG WashTower with AI capabilities for intuitive and efficient laundry care. Over $20,000 in recent upgrades, including new flooring on the main level in a light maple finish, perfectly complementing the homeâs design. Freshly painted interior and new carpeting on the second floor. A new vanity and fixtures in the hallway bathroom. Updated light fixtures throughout for a clean, modern look. Mitsubishi ductless mini-split HVAC system installed in the grand room above the garage for energy-efficient comfort. Outdoor features and landscaping include an in-ground pool, now with a brand-new pool cover. Meticulously maintained landscaping, including trimmed trees and a well-kept yard. A balcony spanning the south side of the house, recently painted and maintained, providing a perfect spot to enjoy the outdoors. An outdoor wood-burning tandoor oven, handcrafted and unique to the property. Chicken coop infrastructure, space for small livestock, and a fully prepared vegetable garden with fertile beds for fresh produce. Ample firewood for the wood-burning fireplace, perfect for cozy evenings. With an expansive lot, thereâs room to build a new detached garage or simply enjoy the open space for outdoor adventures. Conveniently located near Gaithersburgâs amenities yet tucked away on a private 1.5-acre lot, this property offers the best of both worlds: peaceful retreat living and easy access to modern conveniences.
- Type:
- Single Family
- Sq.Ft.:
- 2,146
- Status:
- Active
- Beds:
- 4
- Lot size:
- 0.41 Acres
- Year built:
- 1954
- Baths:
- 3.00
- MLS#:
- MDMC2156914
- Subdivision:
- None Available
ADDITIONAL INFORMATION
Welcome to this beautifully renovated 4bedroom, 3 bathroom home, where modern elegance meets comfort, situated in a desirable neighborhood. Modern Updates: Fully renovated from top to bottom with high-quality finishes and attention to detail. Spacious Living: An open-concept layout perfect for entertaining and family living. Brand-New Kitchen: A chefâs dream featuring custom cabinetry, quartz countertops, stainless steel appliances, and a large island. Luxury Bathrooms: Spa-like bathrooms with contemporary fixtures and designer touches. Outdoor Oasis: A beautifully landscaped yard with deck, fenced yard ideal for relaxing or hosting gatherings. Prime Location: Conveniently located near [schools, parks, shopping centers, public transportation]. This home is a rare find â all the work has been done for you! Donât miss the opportunity to make this your dream home. Schedule your private showing today!
- Type:
- Other
- Sq.Ft.:
- 1,025
- Status:
- Active
- Beds:
- 2
- Year built:
- 1975
- Baths:
- 1.00
- MLS#:
- MDMC2156714
- Subdivision:
- None Available
ADDITIONAL INFORMATION
Location! Location! ***UNIT #102***** Situated right next to a park with a tree-lined view, this quiet condo has been completed renovated just for you! Hard wood floors new Kitchen cabinets and stainless steel appliances , Quartz countertops ,Enjoy the private balcony in the morning before taking part in your near by shopping and community activities.
- Type:
- Single Family
- Sq.Ft.:
- 1,728
- Status:
- Active
- Beds:
- 4
- Lot size:
- 0.12 Acres
- Year built:
- 1986
- Baths:
- 2.00
- MLS#:
- MDMC2154398
- Subdivision:
- Edinburgh
ADDITIONAL INFORMATION
Welcome to this charming and well maintained 2 levels single family home! ***OPEN HOUSE SUNDAY 11/24 12PM-3PM*** A fenced backyard provide a private outdoor living space ready for family cookouts and entertaining. The main level offers functional layout with a eat-in open kitchen, cozy living room, wood flooring. The fully finished basement includes a full bathroom and a bonus room, family room, storage and laundry to add lots of space for all your needs. Your outdoor space includes a long double driveway gate, a large shed and patio. As part of the Edinburgh community, residents have access to a community pool. Great location! quick connection to Metro and major routes including I-495, I-270 and 370. Close to restaurants, shopping, public transportation, Green Farm Conservation Park.
- Type:
- Townhouse
- Sq.Ft.:
- 1,704
- Status:
- Active
- Beds:
- 3
- Lot size:
- 0.06 Acres
- Year built:
- 1976
- Baths:
- 4.00
- MLS#:
- MDMC2154476
- Subdivision:
- Quail Valley
ADDITIONAL INFORMATION
Fabulous end unit townhome featuring 3 bedrooms, 3.5 baths. This unique property was newly constructed in 2020 up to code. The walls, fire sprinklers, electrical , plumbing and vents are 4 years old. The main level offers a spacious living and dining area. Beautifully updated eat in kitchen with custom cabinets, quartz countertops, modern backsplash and stainless steel appliances. Luxury vinyl plank flooring throughout . The upper level offers a primary bedroom with en suite bathroom. Two additional bedrooms and full hall bath complete the upper level. The lower level offers a large family room area, plenty of storage and a full bath. Access to a spacious fully fenced in backyard with a large shed. Additionally a large deck for entertaining and front porch. Close to shopping and public transportation. A MUST SEE!
- Type:
- Single Family
- Sq.Ft.:
- 1,280
- Status:
- Active
- Beds:
- 3
- Lot size:
- 0.05 Acres
- Year built:
- 1972
- Baths:
- 4.00
- MLS#:
- MDMC2156438
- Subdivision:
- Diamond Farm
ADDITIONAL INFORMATION
Exciting move-in ready townhome in desirable Diamond Farms. The attractive white brick front facade welcomes you to this lovely home that has been updated throughout with on trend designer paint colors. Enter on the main level that boasts LVP/Pergo style floors, a freshly painted eat-in kitchen with picture window, new kitchen appliances, an expansive living room and dining room with views of the patio and common space,. The upper level includes a spacious primary suite with modern renovated private bath and 2 closets, the generously sized secondary bedrooms share a frshly painted hall bath. The lower level features a large family room with walk-out sliding glass doors to a paver-patio in the fully fenced rear yard, a second half bath (which could be converted to a full bath), laundry/utility room with washer and dryer, and an abundance of storage space. The Diamond Farm community has so many amenities including a community pool, tennis and basketball courts, multiple tot-lots, walking paths and a dog run. Enjoy nearby Seneca Creek State Park and the Maryland Soccerplex, convenient to shopping and restaurants, I-270 and the Marc Train Station. Bonus - 2 assigned parking spots in front of the house, ample guest parking, modest HOA fees and highly rated Diamond Elementary School.
- Type:
- Single Family
- Sq.Ft.:
- 1,264
- Status:
- Active
- Beds:
- 4
- Lot size:
- 0.13 Acres
- Year built:
- 1988
- Baths:
- 2.00
- MLS#:
- MDMC2156288
- Subdivision:
- Edinburgh
ADDITIONAL INFORMATION
Welcome Home to 7302 Brenish Drive! Discover this charming rambler nestled in the heart of Gaithersburg, Maryland. This well-maintained home offers four generously-sized bedrooms and two full baths, providing plenty of space for relaxation and daily living. The main level flows beautifully, while the finished basement offers even more room, perfect for a home gym, entertainment space, or additional living quarters. Step outside to enjoy time well spent on the deck overlooking a spacious backyard with a large shed âideal for gatherings, outdoor play, or simply unwinding after a long day. This gem offers more space than meets the eye, providing the comfort and flexibility you desire. Enjoy the pool, tennis courts, tot lots and playground at your convenience. Located in a quiet, friendly neighborhood, youâll relish the serenity and convenience of Gaithersburg living. Donât miss this incredible opportunity to make this house your home. Schedule a visit and experience its warmth and charm for yourself! Expected on the market November 21, 2024!
- Type:
- Single Family
- Sq.Ft.:
- 1,488
- Status:
- Active
- Beds:
- 4
- Lot size:
- 0.04 Acres
- Year built:
- 1985
- Baths:
- 4.00
- MLS#:
- MDMC2156350
- Subdivision:
- Goshen Village
ADDITIONAL INFORMATION
THIS HOME WILL NOT LAST!!! Step inside into this beautiful and extremely well-maintained 3 level townhome in Montgomery Village. Large open living room with beautiful hardwood floors, recessed lighting, crown molding. 19505 Taverney Drive is a warm and inviting oasis set back and secluded by an array of trees, plants, flowers, and bushes in both the front and backyard. Truly turnkeyâthis 3 Bed, 3.5 Bath townhome features: 2000+ sq ft spread out over 3 finished levels, architectural roof replacement 2021, hardwood floors refinished 2024, Brand new hardwood stairs 2024, new electric panal bord 2023, new oven 2024, Dishwasher 2022, attached primary bath redone 2021, Fresh paint throughout the house, a good sized deck perfect for summer BBQs, a nice floorplan, excellent natural light, a large walk-out basement with tons of storage and a potential for a 4th Bed, 2 assigned parking spaces (and one visitor pass), a low monthly HOA (not part of Montgomery Village), and a cherry on topâabsolutely lovely view as the home backs to Cabin Branch Stream Valley Park. Super convenient location with excellent proximity to parks/dog park, retail, restaurants, major routes like 270, etc.
- Type:
- Single Family
- Sq.Ft.:
- 1,612
- Status:
- Active
- Beds:
- 2
- Year built:
- 2005
- Baths:
- 2.00
- MLS#:
- MDMC2155068
- Subdivision:
- The Colonnade At Kentlands
ADDITIONAL INFORMATION
Welcome home to this luxury condo of Kentlands. This condo has two bedrooms and two full baths home features a large family room with hardwood flooring, a breakfast/dining room, and a gourmet kitchen with stainless steel appliances and a gas range. The large balcony is perfect for outdoor relaxation. A full-size washer and dryer is conveniently located inside the home. The Colonnade community features a large assortment of luxury amenities, including a 2-level fitness center, swimming pool, bar/lounge, and library. This unit comes with two assigned parking spots. You will have easy walking access to nearby shops, restaurants, grocery stores, movie theater, and much more. You have to visit this condo.
$1,050,000
404 Hendrix Avenue Gaithersburg, MD 20878
- Type:
- Townhouse
- Sq.Ft.:
- 2,072
- Status:
- Active
- Beds:
- 4
- Lot size:
- 0.04 Acres
- Year built:
- 2015
- Baths:
- 4.00
- MLS#:
- MDMC2155082
- Subdivision:
- Crown Farm
ADDITIONAL INFORMATION
Welcome to this stunning end-unit townhome in the sought after Crown Farm community. This sophisticated residence offers four finished levels of luxurious living space, masterfully designed for both comfort and entertainment. The main level welcomes you with a versatile bedroom suite, complete with a full bathroom, and provides convenient access to the two-car rear-entry garage. Ascending to the first upper level, you'll discover a gourmet chef's kitchen featuring elegant granite countertops, a centerpiece island, premium stainless steel appliances including a double oven and built-in microwave. This level also showcases a powder room, dining area, and an inviting family room anchored by a cozy fireplace. The second upper level houses three well-appointed bedrooms, including a spacious primary suite with a luxurious ensuite bathroom. A convenient laundry room completes this floor. The crown jewel of this home is the third upper level - a perfect entertainment retreat featuring a distinctive double-sided fireplace and an outdoor patio for al fresco enjoyment. This level also offers additional finished attic space with closet storage a perfect space for guest or a home office. Located in the heart of convenience, this property provides easy access to the vibrant Rio entertainment complex, offering an array of dining and retail options. Commuters will appreciate the proximity to major thoroughfares including I-270 and I-395. Outdoor enthusiasts will enjoy nearby playgrounds, national and regional parks, making this location ideal for an active lifestyle. Experience refined townhome living in one of the area's most sought-after communities.
- Type:
- Single Family
- Sq.Ft.:
- 774
- Status:
- Active
- Beds:
- 1
- Year built:
- 1987
- Baths:
- 1.00
- MLS#:
- MDMC2148988
- Subdivision:
- Willow Wood
ADDITIONAL INFORMATION
Welcome to 7909 Coriander Drive, Unit 303, nestled in the serene Willow Wood subdivision of Gaithersburg, Maryland. This spacious one-bedroom, one-bath condo has been thoughtfully updated with brand-new flooring, plush carpeting, and fresh paint throughout. The kitchen boasts modern, high-quality appliances, including a new oven range, microwave, and updated lighting fixtures. Enjoy the benefit of a low condo fee, making this an even more attractive place to call home. Community amenities include: Pool, Club/Party room, Tennis Courts, Tot Lots. Walk to Flower Hill Shopping Center. Minutes to Costco, 355 shopping corridor, Rio Center and Downtown Crown. Perfect for commuters with easy access to Shady Grove Road, ICC, I-270, and Shady Grove Metro.
- Type:
- Single Family
- Sq.Ft.:
- 3,892
- Status:
- Active
- Beds:
- 4
- Lot size:
- 0.19 Acres
- Year built:
- 1997
- Baths:
- 4.00
- MLS#:
- MDMC2156194
- Subdivision:
- Hickory Grove
ADDITIONAL INFORMATION
Welcome to this stunning 4-bedroom colonial home in the highly sought-after East Village community! This home boasts an impressive two-story family room with a cozy gas fireplace, creating the perfect ambiance for gatherings or quiet evenings. The heart of the home is the spacious kitchen, featuring tons of cabinet space, a centered kitchen island, and plenty of room for meal prep and entertaining. The thoughtful layout includes a washer and dryer conveniently located on the bedroom level, making laundry a breeze. The spacious attached 2-car garage provides ample room for vehicles and storage, adding to the convenience of this home. This home is perfectly situated just 10-15 minutes from I-270 and MD-200 (ICC), offering easy access to major commuter routes, shopping, and dining options. Whether you're heading to work, school, or out for leisure, youâll appreciate the unbeatable convenience of this location. Nestled in a charming neighborhood, this property combines comfort, elegance, and practicality. Roof & Gutters Replaced (2019); Deck railings and lattice painted white (2024); HVAC Replaced (2015); Hot Water Heater (2022); Basement Flooring Replaced (2022).
- Type:
- Townhouse
- Sq.Ft.:
- 1,500
- Status:
- Active
- Beds:
- 2
- Lot size:
- 0.05 Acres
- Year built:
- 1987
- Baths:
- 2.00
- MLS#:
- MDMC2155658
- Subdivision:
- Orchard Hills
ADDITIONAL INFORMATION
Discover this beautifully renovated end-row, 3-story townhome featuring 2 bedrooms and luxury vinyl plank floors across all levels. This home boasts a walkout basement and a well-maintained, fenced backyard that backs to lush greenery, offering a serene retreat. Positioned in an incredible location, you're just minutes on foot from local schools, and a vibrant town center complete with grocery stores, shops, and dining options. An excellent opportunity for homebuyers and investors alike, this property is perfect for those looking to purchase and occupy or buy and rent out. Donât miss out on this exceptional find!
- Type:
- Single Family
- Sq.Ft.:
- 1,112
- Status:
- Active
- Beds:
- 2
- Year built:
- 1972
- Baths:
- 2.00
- MLS#:
- MDMC2155584
- Subdivision:
- Thomas Choice
ADDITIONAL INFORMATION
Welcome to your dream home in the heart of Montgomery Village! This freshly renovated 2-bedroom, 2-bathroom condo in the sought-after Thomas Choice community offers 1,112 square feet of beautifully updated living spaceâone of the largest and best-priced units in the area by price per square foot. This home represents the affordable housing opportunity youâve been searching for! Step into a like-new interior with brand-new bathrooms, a modern, updated kitchen, and freshly installed carpet throughout. The entire unit has been freshly painted, creating a bright and inviting space ready for you to move right in. The spacious living area features a cozy fireplace, perfect for relaxing after a long day or gathering with friends and family. *Please see the listing video* The primary suite is your private retreat, complete with an ensuite bath and generous closet space. A second bedroom and full bath provide flexibility for guests, a home office, or hobbies. The convenience continues with an in-unit washer and dryer, making laundry day a breeze. Step outside to your large private patio, featuring a brand-new low-maintenance Trex deck surface. This serene outdoor space backs up to the community pool, offering a beautiful view and unbeatable convenience for enjoying warm summer days. Unbeatable Location! This condo is just steps away from community amenities, including the pool, clubhouse, and tennis courts. Plus, itâs within walking distance to local schools and shopping. Nearby stores include Lidl, Aldi, Starbucks, and the Dollar Store, ensuring everything you need is conveniently close. The condo fee covers all utilities, offering worry-free living and exceptional value. Investor Alert! This is a fantastic opportunity to own in a prime location just minutes from the highly anticipated Lakeforest Mall redevelopment. With its competitive price, fresh renovations, and potential for appreciation, this condo is a smart choice for investors or homeowners looking to build equity. With easy access to parks, dining, and commuter routes, this home offers unmatched convenience. The Thomas Choice community also features scenic walking trails and lush green spaces to enjoy. Donât miss your chance to own this fully updated and incredible value in Montgomery Village. Schedule your tour todayâthis large, affordable unit wonât last!
- Type:
- Townhouse
- Sq.Ft.:
- 1,080
- Status:
- Active
- Beds:
- 2
- Lot size:
- 0.01 Acres
- Year built:
- 1978
- Baths:
- 1.00
- MLS#:
- MDMC2156404
- Subdivision:
- Thomas Choice West
ADDITIONAL INFORMATION
Charming townhome located in a convenient location in Gaithersburg, Beautiful renovated ready-to-move-in condition, 2-levels end unit townhome. The interior square feet are almost 1,080 sq'. Two bedrooms and one full bathroom on the upper level. Kitchen next to the laundry room, dining room and living room at the lower level. This Townhome is very well cared for theÂnextÂhomeowner.
- Type:
- Single Family
- Sq.Ft.:
- 1,674
- Status:
- Active
- Beds:
- 3
- Lot size:
- 0.21 Acres
- Year built:
- 1973
- Baths:
- 2.00
- MLS#:
- MDMC2156014
- Subdivision:
- Stedwick
ADDITIONAL INFORMATION
Welcome to this fabulous home, It's the one you have been waiting for. Nestled in The Heights of Stedwick, this home has been meticulously maintained and updated by the current owners. Main level living room, wood burning fireplace, Tiger wood flooring, new carpeting, some replacement windows, 2 beautifully updated full baths and 3 bedrooms on the main level. Spacious lower level rec. room, office and very large storage, utility, laundry room. Level walk out and patio back to Great Seneca Stream Valley Park. Carport and shed storage easily accessed from the kitchen. THIS IS A MUST SEE !!!
- Type:
- Single Family
- Sq.Ft.:
- 1,177
- Status:
- Active
- Beds:
- 2
- Year built:
- 1995
- Baths:
- 2.00
- MLS#:
- MDMC2155848
- Subdivision:
- Timberbrook Codm
ADDITIONAL INFORMATION
Welcome home to maintenance-free living in this beautifully renovated condo in Gaithersburg! This 2-bedroom, 2-bathroom home has been thoughtfully updated to offer modern comfort and style. Featuring brand new appliances, a new AC system, water heater, and freshly painted throughout, it's move-in ready! Enjoy relaxing on the private deck, overlooking the serene, tree-lined groundsâperfect for unwinding after a long day. Ideally located near shops, restaurants, and public parks, this gem offers both convenience and tranquility. Donât waitâschedule your showing today, as this one wonât last long!
- Type:
- Single Family
- Sq.Ft.:
- 1,164
- Status:
- Active
- Beds:
- 2
- Year built:
- 1974
- Baths:
- 2.00
- MLS#:
- MDMC2155582
- Subdivision:
- Hyde Park
ADDITIONAL INFORMATION
Beautiful 2 Bedrooms/2 Bathrooms Ground Level Renovated Condo, Freshly painted, foyer entry, sunny living room/dinning room area with recessed lighting, laminated floors, ample cabinet space with granite countertop and stainless steel appliances in a sun lit kitchen with breakfast area, in unit washer and dryer, large bedrooms with excellent closet space, primary bedroom with walk in closet, 2 full side bathrooms with tub/showers and ceramic title surround. Excellent location to shopping and dinning options.
- Type:
- Single Family
- Sq.Ft.:
- 1,226
- Status:
- Active
- Beds:
- 3
- Year built:
- 1972
- Baths:
- 4.00
- MLS#:
- MDMC2156092
- Subdivision:
- Shady Grove Village
ADDITIONAL INFORMATION
Welcome to 13 Prairie Rose Court - 3 bedroom, 2 bathroom, 3 level town home. This is a short sale. Property needs major rehab.
- Type:
- Single Family
- Sq.Ft.:
- 1,294
- Status:
- Active
- Beds:
- 2
- Year built:
- 2019
- Baths:
- 2.00
- MLS#:
- MDMC2156006
- Subdivision:
- Crown Farm
ADDITIONAL INFORMATION
Welcome to thisTWO-STORY, at The Copley in the Downtown Crown neighborhood. The two bedrooms and two bathrooms on different levels offer guest privacy in this rare corner unit which is flooded with natural light with 18-foot ceiling in the main area. From the open-concept kitchen and living/dining area to the oversized balcony, there is plenty of room to relax and unwind after work or after enjoying the nightlife blocks away. The second-floor loft is ideal for your home office or second private den/nursery. Finishes and features include stainless steel kitchen-aid appliances, engineered hardwood, soft-close cabinetry, quartz countertops, and dual vanities in the primary-suite bathroom. One garage space conveys in the Pet Friendly building with amenities that include an inviting building lobby, mailroom, package concierge, and elevator. Residents can also join the Retreat community pool for an extra annual fee. Free shuttle for residents to the Shady Grove Metro. Two courtyards with fireplace and barbeque. Crown Neighborhood includes Harris Teeter, Starbucks, Lifetime Fitness, Ruth's Chris, Lululemon. 10 minutes to Target, AMC movie, Yard House, Barnes and nobles and so much more with quick access to 270 to Bethesda, Potomac, DC, Virginia, and international airports. Downtown Crown, love where you live!
© BRIGHT, All Rights Reserved - The data relating to real estate for sale on this website appears in part through the BRIGHT Internet Data Exchange program, a voluntary cooperative exchange of property listing data between licensed real estate brokerage firms in which Xome Inc. participates, and is provided by BRIGHT through a licensing agreement. Some real estate firms do not participate in IDX and their listings do not appear on this website. Some properties listed with participating firms do not appear on this website at the request of the seller. The information provided by this website is for the personal, non-commercial use of consumers and may not be used for any purpose other than to identify prospective properties consumers may be interested in purchasing. Some properties which appear for sale on this website may no longer be available because they are under contract, have Closed or are no longer being offered for sale. Home sale information is not to be construed as an appraisal and may not be used as such for any purpose. BRIGHT MLS is a provider of home sale information and has compiled content from various sources. Some properties represented may not have actually sold due to reporting errors.
Gaithersburg Real Estate
The median home value in Gaithersburg, MD is $510,000. This is lower than the county median home value of $556,100. The national median home value is $338,100. The average price of homes sold in Gaithersburg, MD is $510,000. Approximately 46.93% of Gaithersburg homes are owned, compared to 47.28% rented, while 5.8% are vacant. Gaithersburg real estate listings include condos, townhomes, and single family homes for sale. Commercial properties are also available. If you see a property you’re interested in, contact a Gaithersburg real estate agent to arrange a tour today!
Gaithersburg, Maryland has a population of 68,827. Gaithersburg is more family-centric than the surrounding county with 38.03% of the households containing married families with children. The county average for households married with children is 37.16%.
The median household income in Gaithersburg, Maryland is $98,089. The median household income for the surrounding county is $117,345 compared to the national median of $69,021. The median age of people living in Gaithersburg is 37.6 years.
Gaithersburg Weather
The average high temperature in July is 85.1 degrees, with an average low temperature in January of 25 degrees. The average rainfall is approximately 42.2 inches per year, with 21.4 inches of snow per year.



