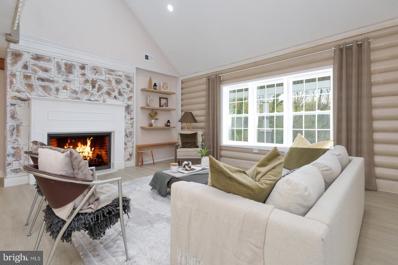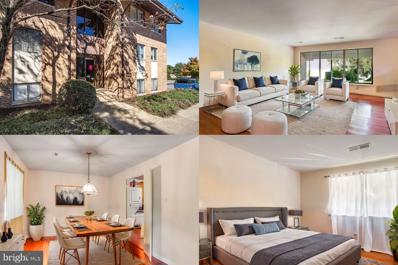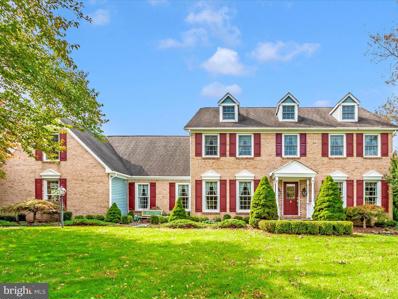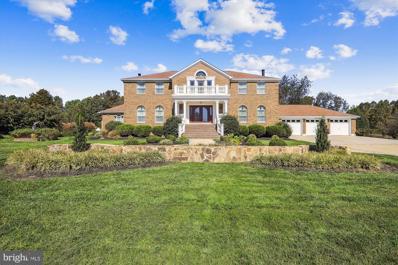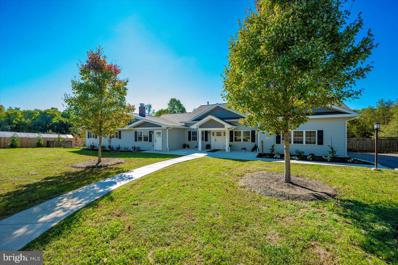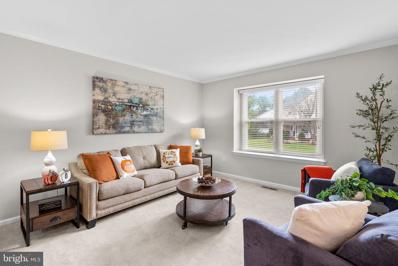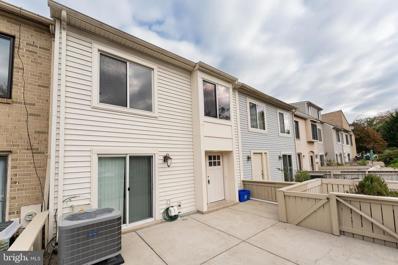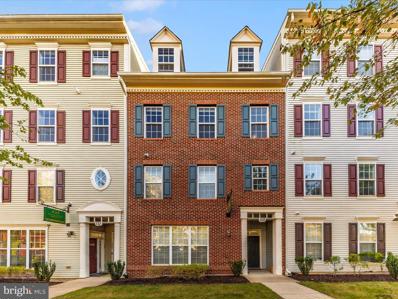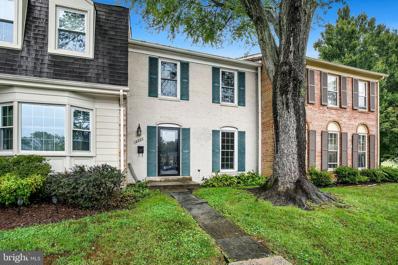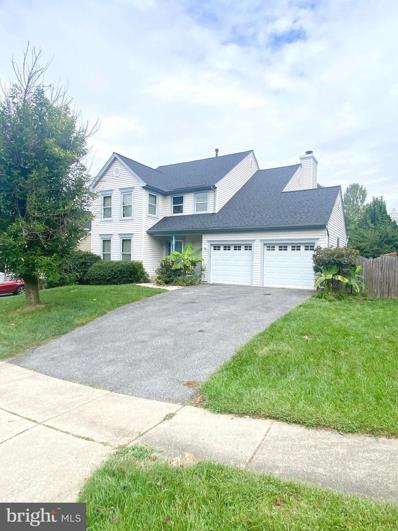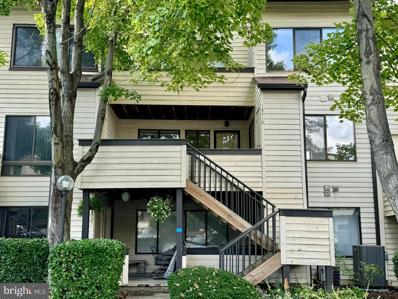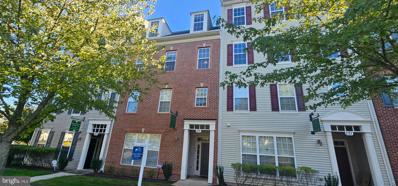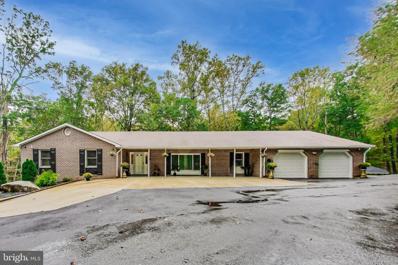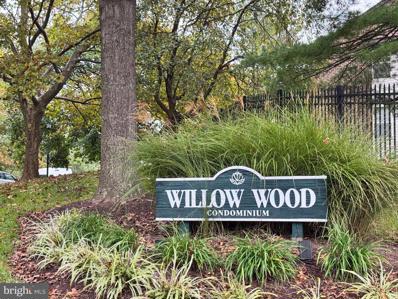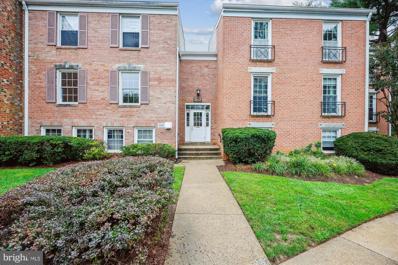Gaithersburg MD Homes for Sale
- Type:
- Single Family
- Sq.Ft.:
- 1,735
- Status:
- Active
- Beds:
- 3
- Year built:
- 2015
- Baths:
- 3.00
- MLS#:
- MDMC2152380
- Subdivision:
- Crown
ADDITIONAL INFORMATION
Lifestyle and Luxury Living. Welcome to this newly renovated spacious 2-level condo featuring an open floorplan with large windows offering ample natural lighting, gourmet kitchen and a large dining/living room with a cozy fireplace. Upstairs you'll find a spacious owner's suite with a luxurious ensuite bath, 2 additional bedrooms and another full bath. This beautiful home is indeed a rare find in Downtown Crown. Nearby amenities, grocery store, shops and restaurants are just steps away, with major commuter routes just minutes away. Welcome Home!
$1,199,000
23311 Woodfield Road Gaithersburg, MD 20882
- Type:
- Single Family
- Sq.Ft.:
- 7,014
- Status:
- Active
- Beds:
- 6
- Lot size:
- 3.06 Acres
- Year built:
- 1992
- Baths:
- 4.00
- MLS#:
- MDMC2152470
- Subdivision:
- Damascus Outside
ADDITIONAL INFORMATION
Welcome to your dream home! This stunning property boasts over 7000SF of space with a unique design that blends a fine mixture of modern country and a touch of vintage styles. As you step inside, you'll be greeted by a beautifully custom-built kitchen with new cabinets, a new quartz countertop, and a complete stainless-steel appliance package featuring Samsung appliances, including a 36' fridge and a 30' sink. And that's not all! There is also a custom-built wet bar with a wine cooler, perfect for entertaining guests. Indulge the sustainable wooden interior where all precisely crafted wooden elements are finished, upcycled, preserved and repurposed in a most eco friendly fashion. Enjoy the custom built Jack and Jill bathroom with double vanity and a walk-in shower provide a touch of luxury. The master bathroom features a vintage freestanding tub, perfect for soaking away the day's stresses. Skylight windows and new light fixtures brighten up the home, while the walk-in butler pantry and recreational area provide plenty of storage space and fun activities for the family. The mudroom leads out to a paved private driveway, a large deck, and a porch for outdoor relaxation. Custom-built-in cabinets and natural wood logs restored to their natural beauty via natural stains and milk paint add to the home's unique charm. Ceiling fans, walk-in closets, and double car garages complete the perfect picture of this dream home. And with two wood burning fireplaces, a storage shed, and custom lights, you won't want to leave! Don't miss your chance to make this unique mix of modern and vintage interior design yours today.
- Type:
- Single Family
- Sq.Ft.:
- 1,296
- Status:
- Active
- Beds:
- 3
- Lot size:
- 0.23 Acres
- Year built:
- 2000
- Baths:
- 4.00
- MLS#:
- MDMC2152458
- Subdivision:
- Deer Park
ADDITIONAL INFORMATION
Welcome to this beautiful 3 BR/3.5 BA colonial, built in 2000, offering 1,296 square feet of living space on a .23-acre lot, ideally located near Route 355 and close to Metro, commuter train, I-270, 200, Old Town Gaithersburg and down town Crownâwith no homeowners fees! Plus, thereâs a potential 4th bedroom in the basement with a large window and closet space. Driveway fits up to 3 vehicles. A must see!!
- Type:
- Single Family
- Sq.Ft.:
- 1,178
- Status:
- Active
- Beds:
- 2
- Year built:
- 1973
- Baths:
- 2.00
- MLS#:
- MDMC2152840
- Subdivision:
- Normandie On The Lake I
ADDITIONAL INFORMATION
This charming 2-bedroom, 2-bath condo is bathed in natural light, offering a bright and welcoming ambiance. The open-concept living and dining room create a spacious and inviting atmosphere, perfect for both relaxation and entertaining. Conveniently located near shopping and dining options, this home strikes the ideal balance between comfort and lifestyle. With its vibrant neighborhood and thoughtfully designed spaces, itâs an appealing choice for those who value convenience and modern living.
- Type:
- Single Family
- Sq.Ft.:
- 3,073
- Status:
- Active
- Beds:
- 4
- Year built:
- 2008
- Baths:
- 4.00
- MLS#:
- MDMC2152832
- Subdivision:
- Summit Crossing Codm
ADDITIONAL INFORMATION
STUNNING 4 levels Townhouse located in Old Town Gaithersburg features 3 bedrooms, 3.5 Bath, Hardi Plank Front Townhome, 9' high ceiling, vinyl flooring throughout, and an attached two-car garageâalmost 3100 square feet of meticulously maintained Open Concept Living. The Main Level consists of the Living Room, Family Room, Dining Room, and Kitchen. The gourmet kitchen features new stainless-steel appliances, a 4-burner gas range, granite countertops, cabinets, and a center island with ample storage. Upper 1 includes one Master bedroom and one oversized bedroom, two full baths with dual vanity, and ample closets. Upper 2 contains one master bedroom, two walk-in closets, and a beautifully appointed bathroom, shower, and dual vanity; the lower level has one bedroom that can also be used as an office and two closets. Convenient and prime location: Marc commuter train, Old Town Gaithersburg district, City Hall, BOHRER PARK (Outdoor Pool, Skating Park, Mini Golf, Tot Lots, Walking Path, Picnic Pavilions, Community Center), Farmer's Market, shopping centers, 5-star restaurants, grocery stores, downtown RIO and Crown, and easy access to Route 355, I-270, I-370, and ICC 200.
- Type:
- Single Family
- Sq.Ft.:
- 5,130
- Status:
- Active
- Beds:
- 6
- Lot size:
- 2.35 Acres
- Year built:
- 1989
- Baths:
- 5.00
- MLS#:
- MDMC2151930
- Subdivision:
- None Available
ADDITIONAL INFORMATION
Welcome to your dream home! This stunning brick-front residence boasts six spacious bedrooms and five luxurious full baths. Step inside to a grand open foyer featuring a graceful curved staircase, inviting you into a world of comfort and elegance. The heart of the home is the beautifully renovated kitchen, completed in 2014, showcasing 42" high-end cabinetry, gorgeous granite countertops, and upgraded appliances. Natural light floods the sunroom, creating a warm and inviting atmosphere, while the walkout basement promises endless possibilities, including a potential kitchenette. Outside, your private oasis awaits! Dive into the concrete-lined pool surrounded by custom landscaping, mature gardens, and charming stonework. The pool area is fully fenced, ensuring privacy and peace of mind. Enjoy summer evenings under the gazebo, or take in the serene views from the two-level custom rear deck with vinyl railing. With a three-car garage featuring upgraded doors and automatic openers (2020), plus a convenient staircase leading to the basement, functionality is at your fingertips. Nestled on a quiet, no-thru-traffic street, this home offers the perfect blend of rural charm and metropolitan convenience, just moments from major commuter routes and Montgomery County schools. You'll appreciate high-speed internet availability, ideal for teleworking, and the added comfort of two gas fireplacesâone in the main level family room and another in the basement. Additional features include 2010 Anderson replacement windows, a 75-gallon natural gas hot water heater, and a garden shed that conveys with the property. Imagine the beauty of spring with a full-length paved driveway lined with stunning cherry treesâitâs truly a sight to behold! Experience the best of both worldsâluxury living in a serene setting. This is an opportunity you do not want to miss! Call the listing agent directly for your showing today!
- Type:
- Single Family
- Sq.Ft.:
- 8,031
- Status:
- Active
- Beds:
- 5
- Lot size:
- 3.02 Acres
- Year built:
- 1988
- Baths:
- 4.00
- MLS#:
- MDMC2148432
- Subdivision:
- Laytonsville
ADDITIONAL INFORMATION
***Over $500,000 in owner added additions***Two Level 2,400 Sq Ft. Addition On The Back Of House*** Brand New 50 Year Warrantied Owens Corning Roof With Three New Skylights (2024)*** 4 Zone HVAC With Two Brand New Systems (Heat Pumps 2024)*** Two New Gas Fireplace Inserts (2024)*** New 80 Gallon Hot Water Heater (2024)*** Full Size Fenced Tennis Court With A Basketball Backboard*** Behind The Tennis Court Is A Fenced Garden*** Deck and Pergola Over Look The Tennis Cour, Backyard and a Spacious Concrete patio*** Main Level Theater Room With a Tray Ceiling That Has a Simulation of The Night Sky*** Finished Lower Level With Kitchenette, 5th Bedroom, Office, Walk Out and Finished Garage With HVAC & Automatic Overhead Insulated Metal Door*** State Of The Art Water Treatment System*** Fresh Paint and All The Windows Were Just Caulked*** Three Car Front Load Finished Garage With Extra Wide Insulated Over Head Metal Doors, Automatic Openers, Outlets For Two EV Chargers and Two Extra Large Parking Aprons*** Downspouts Are Piped Away To Multiple Underground Sump Pump Driven Dispersal Systems (Two Internal and Two External Sump Pumps)*** Fiber Optic Mood Lighting In Some Of The Crown Molding*** ****** Beautiful estate in Laytonsville with over $450,000 in updates and a 2,400 Sq.Ft. two-story addition offers 5 BRs, 3.5 Baths, & a 3-Car Garage. Freshly painted interior and updated floorings. *** Formal living & ***spectacular main level theater***. Primary bedroom with a balcony overlooking the fenced-in tennis court & 3 additional bedrooms on the second level. *** The lower level offers a recreation room with a kitchenette, bedroom, office, and garage (potential second living suite). You will also find a laundry room and multiple utility closets. *** Enjoy the outdoors in the beautiful backyard with a fenced-in garden and tennis court with a basketball backboard. **** Please don't take any of your own photos, videos, or facetime. *** Professionally taken photos and interactive floor plan with 3D spins are available online.
- Type:
- Single Family
- Sq.Ft.:
- 1,277
- Status:
- Active
- Beds:
- 2
- Year built:
- 2005
- Baths:
- 2.00
- MLS#:
- MDMC2150590
- Subdivision:
- The Colonnade At Kentlands
ADDITIONAL INFORMATION
Welcome to this bright and inviting 2-bedroom, 2-bathroom condo located in the heart of the Kentlands! This sun-filled unit features gleaming, easy-to-maintain hardwood floors and elegant granite countertops, offering a perfect blend of style and functionality, and making it truly move-in ready. The open, spacious layout includes two large walk-in closets equipped with custom organizational systems, plus convenient pull-out trash and recycling compartments, designed for modern, organized living. The kitchen is fully equipped with stainless steel appliances, and a newer, energy-efficient washer and dryer also come with the unit. Just steps from the garage, this condo includes two reserved parking spaces (#162 and #386), plus plenty of street parking for added convenience. With its own private outside exit on 31 Booth, the unit offers easy access to all the amenities Kentlands has to offer. Condominium 5 is ideally situated for walkability, making it a breeze to stroll with your dog and reach nearby shops and dining. Youâll enjoy the ease of having Starbucks, Shake Shack, Whole Foods, Lowe's, a veterinarian, and more just moments away. Surrounded by beautifully landscaped grounds, residents can take advantage of an array of community amenities, including a refreshing pool, a two-level fitness center, a library, and a movie theater room, ideal for unwinding or entertaining. This vibrant location also provides quick access to parks, trails, and top-rated schools, making it a perfect choice for a balanced live-work lifestyle. Donât miss this exceptional opportunity to own a luxurious, low-maintenance condo in an unbeatable location. Schedule a showing today and experience all this home and community have to offer!
- Type:
- Single Family
- Sq.Ft.:
- 1,224
- Status:
- Active
- Beds:
- 3
- Lot size:
- 0.05 Acres
- Year built:
- 1977
- Baths:
- 2.00
- MLS#:
- MDMC2152182
- Subdivision:
- Emory Grove
ADDITIONAL INFORMATION
Open House - 3:00 p.m. - 5:00 p.m. -11/3/24 -Don't miss the opportunity to own this Updated 3-bedroom, 1.5-bath townhouse in a prime Gaithersburg location! This home is perfect for buyers seeking a convenient location and modern updates. This home offers modern comfort with recent updates: brand-new flooring (2023), water heater (2023), HVAC system (2023) including a new Roof & Windows (2021). The open main floor features a bright living room with hardwood floors, and a spacious backyard perfect for outdoor entertaining. The private, low-maintenance backyard features a storage shed and a convenient sliding door (installed 2019) for easy outdoor access. Located just minutes from I-270, MD-200, and Shady Grove Metro, this home offers quick access to Washington, D.C. Nearby Rio Lakefront and Kentlands provide fantastic dining, shopping, and entertainment options, while local parks and community amenities, including the Flower Hill Community Center offers outdoor recreation.
- Type:
- Single Family
- Sq.Ft.:
- 1,188
- Status:
- Active
- Beds:
- 3
- Lot size:
- 0.16 Acres
- Year built:
- 1986
- Baths:
- 3.00
- MLS#:
- MDMC2150550
- Subdivision:
- Edinburgh
ADDITIONAL INFORMATION
Welcome to this well kept detached home with a renovated kitchen, additional large sun room and a spacious basement with its own private entrance. Featuring 3 bedrooms, 2 full bathrooms, eat-in kitchen, garage and a fully finished walk-out basement, this home offers so much. Freshly painted, spruced up and move-in ready just for you! Excellent location just moments from public transportation, Shady Grove Metro station, highways, shopping, restaurants, etc. Home has been nicely maintain with plenty of natural light, full kitchen in the basement, nice private fenced in backyard. Contact listing agent for more details.
- Type:
- Single Family
- Sq.Ft.:
- 1,942
- Status:
- Active
- Beds:
- 4
- Lot size:
- 0.05 Acres
- Year built:
- 1979
- Baths:
- 3.00
- MLS#:
- MDMC2150092
- Subdivision:
- Charlene
ADDITIONAL INFORMATION
Stunning 4-Bedroom Home in Highly Sought-After Neighborhood Step into this spacious and inviting home featuring a large open floor plan with gleaming hardwood floors throughout the main level. The gourmet kitchen boasts custom cabinetry, granite countertops, and stainless steel appliances, perfect for any home chef. Expansive rooms and abundant natural light create a bright and welcoming atmosphere. Enjoy the luxury of a walkout basement, ideal for additional living space, a home office, or a recreation area. The large fenced backyard is perfect for outdoor entertaining or relaxing in a private setting. Nestled in a highly sought-after neighborhood, this home is conveniently located near shopping, dining, parks, and easy highway access, offering both comfort and convenience. Donât miss this opportunity to own a stunning home with everything you need for modern living!
- Type:
- Single Family
- Sq.Ft.:
- 5,600
- Status:
- Active
- Beds:
- 4
- Lot size:
- 2.03 Acres
- Year built:
- 1979
- Baths:
- 3.00
- MLS#:
- MDMC2151198
- Subdivision:
- None Available
ADDITIONAL INFORMATION
Newly renovated 5600 sf home. The home was completely gutted in 2023, and rebuilt with all new insulation, electrical and plumbing systems, drywall, doors and flooring, windows, vinyl siding and roofing, as well as two LP gas Heating/AC systems and LED lightingâresulting in a very energy-efficient home. The neutral color of the house starts with âSterling Grayâ siding with âFlagstone Grayâ accent. Inside the walls are freshly painted with a faint âIce Cubeâ gray with a âLazy Grayâ accent and white doors and trim. The doors have rubbed-bronze hardware. The 4000 sf main level of this custom-built rambler-style home consists of 2000 sf of âliving spaceâ and 2000 sf of office and âsleeping space.â This luxurious home opens into a 2000 sf open floor plan âliving spaceâ consisting of the Living Room, Dining Room, Kitchen, and a Sun Room. The open living spaces feel huge with the 10â and 11â ceilings. The Living Room has a huge brick, LP gas fireplace. The Sun Room with south-facing windows also has its own LP gas fireplace. The custom gourmet kitchen comes with white Merillat Masterpiece Collection Cabinets, LG appliances, and an oversized 5â by 8â quartz island countertop. Glass doors in the foyer separate these living spaces from the sleeping quarters, providing privacy and peace. The home boosts a 200 sf office with a wood fireplace and its own separate exterior entrance. The âsleeping spaceâ starts off with a 650 sf Master Bedroom Suite with another LP gas fireplace. An open 24â by 17â bedroom area, with a Master Bath area that has a cathedral ceiling, a 4â by 8â shower with bench, and dual vanities. Three additional bedrooms and two full bathrooms offer ample space for family and guests. The basement is finished with a den and a recreation room and plenty of unfinished storage space. This home boasts several energy-efficient upgrades, including the relocation of the heating/AC ductwork from hot attic space into conditioned space to improve energy efficiency. The attic is insulated with a combination of spray foam and loose-blown fiberglass insulation for a total rating of R-67. Exterior walls (2x4) are insulated with a combination of spray foam and fiberglass insulation for a total rating of R-22, while exterior walls (2x6) have a combination of spray foam and fiberglass insulation for a total rating of R-25. The home has new Mohawk laminate wood plank flooring throughout. A new SimpliSafe Security system has been installed. An oversized 24â by 50â (1200 sf) detached heated garage provides ample space for parking. An attached 225 sf equipment shed also provides ample storage. Beautiful mature trees and professional landscaping enhance the overall appeal of the property, providing a serene and picturesque setting. These natural surroundings not only add charm and curb appeal but also contribute to privacy and a sense of tranquility, making the home a more desirable retreat. The mature landscaping creates a welcoming atmosphere, perfect for those who appreciate nature and outdoor beauty right at their doorstep. Additionally, a massive new 1,300 sq. ft. Trex deck has been added, stretching nearly 100 feet in length. The deck is equipped with solar-powered LED lighting, offering both energy efficiency and ambiance for evening gatherings. Whether hosting family events or enjoying a peaceful night outdoors, this deck provides the perfect blend of style, functionality, and low-maintenance living.
- Type:
- Single Family
- Sq.Ft.:
- 2,708
- Status:
- Active
- Beds:
- 5
- Lot size:
- 0.23 Acres
- Year built:
- 1971
- Baths:
- 4.00
- MLS#:
- MDMC2146004
- Subdivision:
- Stedwick
ADDITIONAL INFORMATION
Welcome to 10632 Seneca Spring Way, a beautifully updated home nestled in a tranquil setting on a quiet dead-end street, surrounded by mature trees. This freshly-painted residence offers four generously sized bedrooms on the upper level, a recently renovated kitchen designed for modern living, and spacious areas perfect for both everyday life and entertaining. Upon entry, you are greeted by a welcoming foyer with easy access to the formal dining room on the left and a bright, open living room on the right. For added convenience, the attached garage opens into a thoughtfully designed mudroom complete with laundry facilities, perfect for managing daily comings and goings. The remodeled kitchen, adjacent to the mudroom, features sleek quartz countertops, ample shaker-style cabinetry, stainless steel appliances, and a large island with bar seating. The kitchenâs open concept seamlessly connects to the family room, making it the heart of the home. A glass door in the family room provides easy access to the back patio, ideal for indoor/outdoor entertaining. Upstairs, the primary suite is a true retreat, offering an en-suite bath, a dressing room, and three closets for optimal storage and organization. Three additional bedrooms, one of which includes two walk-in closets, and a well-appointed hall bath complete the upper level. The finished lower level offers versatile living space, featuring a large recreation room that was once a legal 5th bedroom, along with a full bath with both a walk-in shower and jacuzzi tub. This level also provides a utility room for additional storage With the convenience of a resident activity card, granting access to six community pools at no additional charge, your summer days will be filled with endless enjoyment. Take advantage of the array of classes and recreational sport leagues offered through the esteemed Montgomery Village recreation department, catering to your desire for an active and fulfilling lifestyle.
- Type:
- Single Family
- Sq.Ft.:
- 2,562
- Status:
- Active
- Beds:
- 5
- Lot size:
- 0.22 Acres
- Year built:
- 1987
- Baths:
- 4.00
- MLS#:
- MDMC2151170
- Subdivision:
- Plantations Ii
ADDITIONAL INFORMATION
***Significant Price Reduction*** Open House Sunday November 17th from 12-2pm. Welcome to this spacious Farnsworth model in the sought-after Plantations Two neighborhood. Step into the inviting 2-story foyer, setting the tone for the home's thoughtful layout. The main level features a mix of hardwood and carpet, an eat-in kitchen with brand new, never-used stainless steel appliances, and a dining room that opens to a sunken living room, plus family room with a wood burning fireplace. Upstairs, you'll find LVP flooring throughout and updated bathrooms, including a primary suite with a walk-in closet. The finished basement offers additional living space with a game room and built-in bar. Fresh paint throughout enhances the homeâs appeal. The neighborhood includes a community pool, tot lot, Little Free Library, and paths with access to the elementary school which was recently recognized as 2024 National Blue Ribbon School, and Magruder Branch Trail. Conveniently located just 15 minutes from Laytonsville, Germantown, or Mt. Airy, with easy access to I-270 and I-70, local farms, breweries & parks.
- Type:
- Single Family
- Sq.Ft.:
- 3,949
- Status:
- Active
- Beds:
- 6
- Lot size:
- 0.4 Acres
- Year built:
- 2000
- Baths:
- 4.00
- MLS#:
- MDMC2150388
- Subdivision:
- Gaithersburg Town
ADDITIONAL INFORMATION
Welcome home to 6 Sykes Street in Gaithersburg, MD 20877! 6 bedroom, 3.5 bath and an office. Spacious residence that offers a perfect blend of modern elegance and comfort. Remodeled in 2022 which included; new roof, new driveway and brand new double garage doors. The kitchen included new quartz counter tops and island, stainless appliances, sink, and soft-close cabinets. New floors in the kitchen, living room, powder room, garage entryway, and part of basement. The upper level has all-new carpets with premium padding. Some of the newer upgrades include water softener system around the whole house, new basement HVAC system, air purifier in attic, and security system around premises. Spacious walk-out Basement that you must see! Retreat to the luxurious primary suite, complete with an en-suite bathroom and plenty of closet space. Each additional bedroom offers ample room and natural light. Property is in a cul de sac, has no HOA and reaches all the way down to a lovely creek. Located near popular attractions like the Rio Center, Downtown Crown, Montgomery Country Club, Rock Creek Park, Shady Grove Metro Station and lots of other restaurants, shopping centers and entertainment to choose from. Donât miss out on this incredible opportunity! Schedule your private tour today and experience all that this Gaithersburg gem has to offer.
- Type:
- Single Family
- Sq.Ft.:
- 1,050
- Status:
- Active
- Beds:
- 3
- Lot size:
- 0.02 Acres
- Year built:
- 1977
- Baths:
- 3.00
- MLS#:
- MDMC2148634
- Subdivision:
- Montgomery Village
ADDITIONAL INFORMATION
Welcome to this three-level bright and sunny townhouse. This house offers two bedrooms on the upper level and one room in the basement that could be used as a third bedroom or an office. The main floor welcomes you to a spacious living/dining area with a sliding door to the patio. The kitchen offers brand new kitchen cabinets, stainless steel appliances and granite countertops . The two bedrooms on the upper level share a full bathroom. In the basement there is huge room that can be used as third bedroom or an office and full bathroom, laundry room ad open space. The fully-fenced patio offers an ideal space for morning coffee, outdoor dining, or grilling your favorite meals. The property is located in great location within walking distance of shopping centers, restaurants, parks, and schools, with easy access to bus stops and major routes like I-270 and Marc/Metro stations. Residents can enjoy multiple outdoor pools, sports courts, jogging/walking trails and playgrounds.
- Type:
- Single Family
- Sq.Ft.:
- 2,686
- Status:
- Active
- Beds:
- 3
- Lot size:
- 0.03 Acres
- Year built:
- 2003
- Baths:
- 3.00
- MLS#:
- MDMC2150974
- Subdivision:
- Quince Orchard Park Codm
ADDITIONAL INFORMATION
Welcome to this stunning, 3-level townhome-style condo located in the highly sought-after Quince Orchard Park Community! This freshly painted, light-filled home offers 2,686 sq. ft. of luxurious living space, blending elegance and modern design. The open floor plan on the main level includes a sun-soaked living room, dining room, family room, and a chefâs kitchen with upgraded cabinets, granite countertops, and stainless steel appliances. French doors open from the breakfast room to a private deck, perfect for outdoor relaxation. The entire home is adorned with beautiful hardwood floors and soaring 9 ft. ceilings, creating a sense of spaciousness. The formal living room features triple crown molding, recessed lighting, and plenty of natural light, while both formal and informal dining areas are illuminated by stylish hanging lightsâideal for hosting gatherings. Upstairs, the master suite is a true retreat, complete with a vaulted ceiling, dual vanities, a large walk-in closet, and an updated bathroom. Two additional spacious bedrooms showcase charming dormer windows and vaulted ceilings. A conveniently located laundry room on the bedroom level adds to the homeâs practicality. The lower level includes an attached 1-car garage, with ample parking available in both the front and back of the house. The lower-level unit is an office, providing additional privacy. Community amenities abound, including a pool, 24/7 gym, kidsâ parks, tennis and basketball courts, sand volleyball, and picnic areas. Scenic walking trails and the newly developed Discovery Park are just steps away, perfect for enjoying the outdoors. Condo fees cover essential amenities, roof maintenance, and water. The water heater was replaced two years ago, and both primary bathrooms have been renovated. Located near the vibrant Kentlands, this home offers shopping, dining, Whole Foods, and Giant groceries right at your doorstep. Minutes from Rio, Crown, and I-270, this unbeatable location provides fantastic price and value!
- Type:
- Single Family
- Sq.Ft.:
- 1,200
- Status:
- Active
- Beds:
- 3
- Lot size:
- 0.03 Acres
- Year built:
- 1978
- Baths:
- 3.00
- MLS#:
- MDMC2150080
- Subdivision:
- Partridge Place
ADDITIONAL INFORMATION
MOTIVATED SELLER! Spacious, three-bedroom, two-and-a-half-bathroom townhouse offers a perfect blend of comfort and convenience. Freshly painted and featuring numerous upgrades, including a new shingle roof (2017), new washer and dryer (2023 and 2024), and laminated flooring throughout and more, (full list in disclosures). Enjoy the open-concept living space bathed in natural light, and relax on the partially fenced-in backyard backing onto green space. Unfinished laundry area/ basement gives opportunity for additional space. The walkable community offers access to multiple pools, tennis, and pickleball courts, making it ideal for outdoor enthusiasts. Conveniently located near renovated shopping centers with a variety of grocery stores, restaurants, and retail options, this townhouse provides everything you need. Don't miss out on this fantastic opportunity â Move - in Ready.
- Type:
- Single Family
- Sq.Ft.:
- 2,643
- Status:
- Active
- Beds:
- 4
- Lot size:
- 0.17 Acres
- Year built:
- 1990
- Baths:
- 4.00
- MLS#:
- MDMC2149608
- Subdivision:
- Charlene
ADDITIONAL INFORMATION
Settlement with Chalet Settlements Preferred. This stunning single-family residence features a kitchen with top-of-the-line stainless steel appliances, and granite countertops, with access to the rear yard situated on a generous lot, the roof was installed 3 years ago, a new water heater, and the outdoor space has been meticulously cared for to perfection. Enjoy quiet moments in the large rear green yard and enjoy the ample space for recreational activities or gardening tasks. This beautiful house offers ample parking, a large garage for two cars, and a four-car driveway. As you ascend to the upper level, discover four spacious bedrooms, including a spacious master suite with a full en-suite bathroom, and also enjoy the elegance of another hall bathroom, offering style and functionality. The lower level features additional living space and a full bathroom. Located near Goshen Plaza and Montgomery Village Shopping Center, this residence offers easy access to plenty of dining, shopping, and grocery options. Travelers will appreciate the proximity to I-270, 200, and public transportation, ensuring seamless connectivity to surrounding areas. Don't miss your opportunity to call this captivating residence homeâit won't be around for long.
- Type:
- Single Family
- Sq.Ft.:
- 996
- Status:
- Active
- Beds:
- 2
- Year built:
- 1984
- Baths:
- 2.00
- MLS#:
- MDMC2147508
- Subdivision:
- Christopher Court
ADDITIONAL INFORMATION
Welcome to this beautifully updated multi-level condo in the highly desirable Christopher Court community. This spacious and thoughtfully designed home offers a perfect blend of comfort and convenience, featuring modern updates, hardwood flooring, and a private layout ideal for both relaxation and entertaining. The main level of the home boasts an open and airy living space with hardwood floors that flow throughout. The updated kitchen is both stylish and functional, offering sleek countertops, stainless steel appliances, and plenty of cabinetry for storage. Whether youâre cooking a family meal or preparing a quick snack, this kitchen provides everything you need. The spacious living and dining areas offer the perfect space for unwinding after a long day or hosting friends for a cozy dinner gathering. On this level, youâll also find a well-sized bedroom and a full bathroom, providing comfortable accommodations for guests or the perfect setup for a home office or study. Conveniently, an in-unit washer and dryer are tucked away in a separate laundry area, making chores a breeze. Upstairs, youâll discover the private primary suiteâan expansive retreat that offers a true sense of tranquility. This serene space features generous closet space to keep your wardrobe organized, while the en-suite full bathroom provides a luxurious and private place to unwind. The upper level creates an ideal sanctuary, complete with natural light and a sense of calm. This condoâs location is a commuterâs dream. Youâll have convenient access to everything you needâwhether it's running errands or getting around town. Just minutes away from the local library, Costco, and a host of nearby shops and restaurants, you'll always be close to essential services. Public transportation options abound, with easy access to the Metro, MARC train, and major commuter routes, including I-270. Whether youâre heading into Washington, D.C., or traveling to nearby areas, this location ensures you're connected to the best commuter options.
- Type:
- Single Family
- Sq.Ft.:
- 2,686
- Status:
- Active
- Beds:
- 3
- Year built:
- 2003
- Baths:
- 3.00
- MLS#:
- MDMC2150992
- Subdivision:
- Quince Orchard Park
ADDITIONAL INFORMATION
Stunning 3-Level Townhome with Luxurious Living Space in a Prime Location! Welcome to this freshly painted, light-filled, and immaculate 3-bedroom, 3-level townhome boasting 2,686 sq. ft. of luxurious living! Featuring an open floor plan, soaring 9 ft. ceilings, and a blend of elegance and modern design, this home is ready to impress. The first level showcases beautiful wooden floors, while the kitchen and half bath feature stylish tile. Step into the formal living room with triple crown molding, recessed lighting, and a striking wall-to-wall bookshelf with built-in cabinets and a center deskâperfect for work or display. Enjoy both formal and informal dining spaces adorned with ceiling-mounted hanging lights, making this home ideal for entertaining. The south-facing living and dining areas are bathed in natural sunlight all day long. The chef's kitchen is a masterpiece with long maple cabinets, granite countertops, a brand-new stainless steel double basin sink, and modern appliances including a double-door refrigerator, gas cooking range, and dishwasher. With two spacious pantries, you'll have all the storage you need. Upstairs, the master bedroom suite is a retreat with its vaulted ceiling, large south-facing window, and a deep closet with ample shelving. The master bath is equally impressive. Two additional large bedrooms feature charming dormer windows and vaulted ceilings, offering cozy and inviting spaces. For added convenience, the laundry room is on the bedroom level. This home comes with a 1-car garage and ample parking in front and back. Enjoy community amenities, including a pool, 24/7 gym, kids' parks, tennis courts, basketball court, sand volleyball, and picnic areas. The newly developed Discovery Park next door offers scenic walking trails, picnic spots, and a children's play area. With a nearly new HVAC system (less than a year old and under a 10-year warranty), your comfort is guaranteed. Condo fees cover essential amenities like water, building insurance, and roof maintenance. Located near the vibrant Kentlands, you'll have shopping, dining, Whole Foods, and Giant groceries right at your doorstep. The home is also minutes from Rio, Crown, and I-270, making this an unbeatable location! Donât miss out on this perfect blend of luxury, convenience, and community!
- Type:
- Single Family
- Sq.Ft.:
- 5,112
- Status:
- Active
- Beds:
- 4
- Lot size:
- 1.24 Acres
- Year built:
- 1978
- Baths:
- 5.00
- MLS#:
- MDMC2150984
- Subdivision:
- Upper Seneca Crest
ADDITIONAL INFORMATION
Welcome to this expansive brick rambler, offering over 5,112 square feet of living space on a peaceful 1.24-acre private lot that backs to woods in the desirable Upper Seneca Crest neighborhood. Surrounded by nature, this property is perfect for those seeking tranquility and country living while remaining close to modern conveniences. The main level features a spacious foyer that opens into an inviting living room with a charming brick fireplace. A sunken family room, illuminated by large windows, fills the space with natural light. The eat-in kitchen, with granite countertops, flows seamlessly into the formal dining room. This level also includes a primary suite with an updated bathroom, two walk-in closets, and a private deck overlooking the serene, wooded surroundings. Additionally, there are three generously sized bedrooms, two full bathrooms, and a convenient laundry room. With hardwood and luxury vinyl flooring throughout, the home offers both comfort and style. The oversized deck off the main level is ideal for outdoor entertaining or simply relaxing in nature. The fully finished basement features a large recreational room and two spacious office/dens, perfect for a home office, gym, or additional storage. Two walkout doors lead to the patio, offering endless recreational possibilities. This property also includes an oversized two-car garage, a separate carport, a workshop, and ample parking. Recent updates include new flooring, updated bathrooms, fresh paint, new garage doors, and more. Conveniently located within 25 minutes of I-270, ICC-200, Shady Grove Metro, Rio Center, and Olney Town Center, this home offers easy access to shopping, dining, and entertainment. Donât miss the opportunity to make this beautiful property your ownâschedule a viewing today!
- Type:
- Single Family
- Sq.Ft.:
- 774
- Status:
- Active
- Beds:
- 2
- Year built:
- 1987
- Baths:
- 1.00
- MLS#:
- MDMC2150300
- Subdivision:
- Willow Wood
ADDITIONAL INFORMATION
This beautifully updated 2-bedroom, 1-bath condo is perfect for modern living! Updated Kitchen & Bath: Enjoy stylish and updated finishes. Spacious Balcony: Relax and entertain with plenty of outdoor space. In-Unit Laundry: Convenience at your fingertips. Prime Location: Close to shopping, dining, parks, and public transport. 2 parking spaces forbyour convenience. Contact us today to schedule a showing!
- Type:
- Single Family
- Sq.Ft.:
- 1,021
- Status:
- Active
- Beds:
- 2
- Year built:
- 1967
- Baths:
- 1.00
- MLS#:
- MDMC2142550
- Subdivision:
- Diamond Farm Codm
ADDITIONAL INFORMATION
Fantastic new price for this beautiful move-in ready home. Welcome to this spacious freshly painted 2-bedroom condo located on the second floor in a garden style building situated on 33 acres in Gaithersburg. This unit offers a spacious living room with sliders to the balcony. It also boasts a separate dining room which opens to the updated table-space kitchen. It offers plenty of cabinet storage and extensive Corian countertops, plus gas cooking. A convenient storage closet is located just off the balcony. The new balcony sliding doors (2023) open from the living room to reveal serene green views and stunning sunsets, perfect for enjoying from the comfort of your balcony. The bathroom has been updated including a new vanity in 2024. This home boasts two good sized bedrooms. The primary has two closets including one walk-in. Wood floors can be found throughout this home, along with new kitchen flooring (2023) and bathroom flooring (new in 2020). Great proximity to pickleball, and basketball courts, playgrounds, and picnic areas, as well as an open field with newly planted trees, perfect for watching winter sledding or enjoying sunsets. This home is also near a new skateboard park, Robeson Parkâs Youth Center, sports fields, and just a half mile from the post office, I-270, and various shops and restaurants. Condo fee covers: water, gas, electricity, on site-management, building engineers, swimming pool, and clubhouse. This unit offers 1 assigned parking space. Walk score of 87 is fantastic. This is a wonderful place to call home.
$1,375,000
854 Still Creek Lane Gaithersburg, MD 20878
- Type:
- Single Family
- Sq.Ft.:
- 5,378
- Status:
- Active
- Beds:
- 4
- Lot size:
- 0.18 Acres
- Year built:
- 2002
- Baths:
- 5.00
- MLS#:
- MDMC2150462
- Subdivision:
- Lakelands
ADDITIONAL INFORMATION
$20K Price Adjustment!!! Welcome to this large 4 bedroom, 4 1/2 bath Dartmouth Model located deep in the Lakelands and backing to parklands leading to the Muddy Branch Trail. You're greeted by a welcoming front porch perfect for rocking chairs. Enter through the foyer to find a bright and inviting space with gleaming hardwood floors and neutral paint throughout. The first floor is made up of a formal living room, private office, powder room, formal dining room, a family room with a stone surround gas fireplace and new neutral carpet and a large eat-in kitchen open to the family room with plenty of counter space and island space for prep and cooking. Through the kitchen you enter the screened in porch with a new ceiling fan and light to enjoy the summer nights outside. There is also a deck adjacent to the screened in porch and stairs down into the back yard. Both the back and front yard have been designed to be maintenance free with no grass to mow and lots of greenery to match the natural spaces beyond. There is also plenty of driveway space to park 4 cars and an attached 2 car garage. The bedroom level features 4 large bedrooms, with a sitting room behind the owner's bedroom. The large master bathroom is appointed with his and hers vanities. The separate Jacuzzi tub and large glass enclosed shower were re-tiled with beautiful Queen Anne marble tiles. The suite also has 2 walk-in closets and several other closets for plenty of storage. There are 2 large bedrooms connected by a Jack and Jill bathroom, and a 4th bedroom has a dedicated en-suite bathroom. The lower level of the home is walk out and has an entertaining / gaming area, work out area, a fully finished bathroom and a large unfinished storage room that can be finished to the new owners needs. The home also features a tankless hot water heater for an endless supply of hot water. As you walk out into the fenced-in, professionally & 'natural scape landscaped' yard, you overlook wooded City of Gaithersburg property and the Muddy Branch creek below. This is tranquility in the woods, balanced with living in the Lakelands and being only minutes away from schools, parks, playgrounds, restaurants, grocery stores, a post office within the Kentlands / Lakelands community. Finally, this home is minutes to Great Seneca, Sam Eig, MD200 / ICC, Shady Grove Metro and 270, making it quick and easy when going to work or getting out on the weekends. This community has it all when it comes to live, work, play and this home is one of the flagship homes in the community!
© BRIGHT, All Rights Reserved - The data relating to real estate for sale on this website appears in part through the BRIGHT Internet Data Exchange program, a voluntary cooperative exchange of property listing data between licensed real estate brokerage firms in which Xome Inc. participates, and is provided by BRIGHT through a licensing agreement. Some real estate firms do not participate in IDX and their listings do not appear on this website. Some properties listed with participating firms do not appear on this website at the request of the seller. The information provided by this website is for the personal, non-commercial use of consumers and may not be used for any purpose other than to identify prospective properties consumers may be interested in purchasing. Some properties which appear for sale on this website may no longer be available because they are under contract, have Closed or are no longer being offered for sale. Home sale information is not to be construed as an appraisal and may not be used as such for any purpose. BRIGHT MLS is a provider of home sale information and has compiled content from various sources. Some properties represented may not have actually sold due to reporting errors.
Gaithersburg Real Estate
The median home value in Gaithersburg, MD is $510,000. This is lower than the county median home value of $556,100. The national median home value is $338,100. The average price of homes sold in Gaithersburg, MD is $510,000. Approximately 46.93% of Gaithersburg homes are owned, compared to 47.28% rented, while 5.8% are vacant. Gaithersburg real estate listings include condos, townhomes, and single family homes for sale. Commercial properties are also available. If you see a property you’re interested in, contact a Gaithersburg real estate agent to arrange a tour today!
Gaithersburg, Maryland has a population of 68,827. Gaithersburg is more family-centric than the surrounding county with 38.03% of the households containing married families with children. The county average for households married with children is 37.16%.
The median household income in Gaithersburg, Maryland is $98,089. The median household income for the surrounding county is $117,345 compared to the national median of $69,021. The median age of people living in Gaithersburg is 37.6 years.
Gaithersburg Weather
The average high temperature in July is 85.1 degrees, with an average low temperature in January of 25 degrees. The average rainfall is approximately 42.2 inches per year, with 21.4 inches of snow per year.

