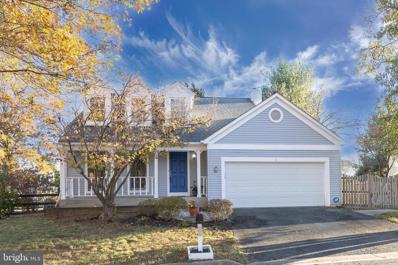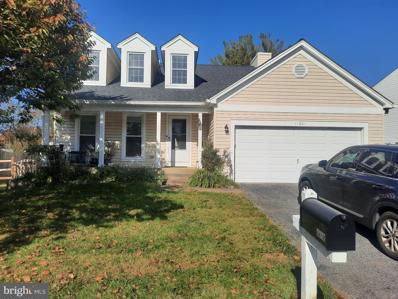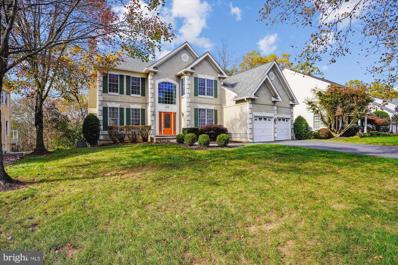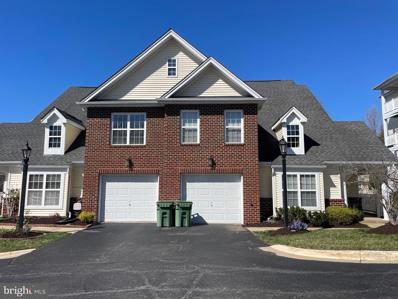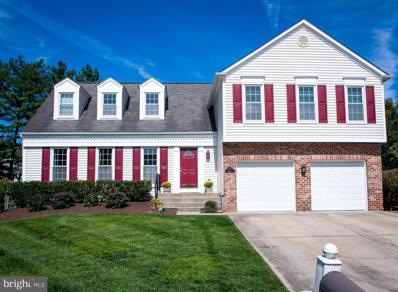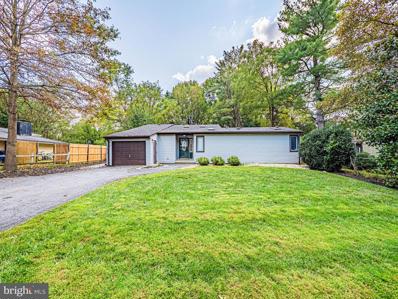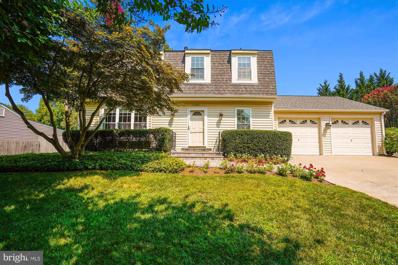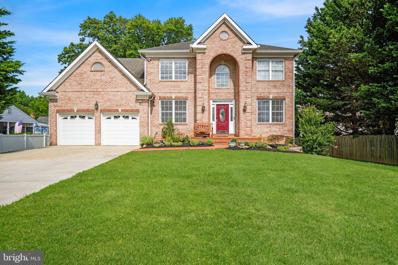North Potomac MD Homes for Sale
- Type:
- Single Family
- Sq.Ft.:
- 2,202
- Status:
- Active
- Beds:
- 4
- Lot size:
- 0.18 Acres
- Year built:
- 1987
- Baths:
- 4.00
- MLS#:
- MDMC2154272
- Subdivision:
- Potomac Ridge
ADDITIONAL INFORMATION
Welcome to this beautiful 4-bedroom/3.5-bath contemporary home in the highly sought after Potomac Ridge community, within the nationally top-rated Wootton High School District! Featuring a dramatic two-story open floor plan and an array of recent updatesâincluding a new roof (2020), new HVAC compressor (2019), new windows upstairs and in dining room (2024), a sleek white kitchen (2024), bathrooms (2021)âthis move-in ready gem also boasts a fully permitted basement renovation with a separate entrance and added soundproofing insulation between floors for extra privacy. A repaved driveway and an inviting covered front porch set the stage as you enter this fantastic colonial home, which has been freshly painted and enhanced with brand-new light fixtures and hardwood floors throughout the main and upper levels (2012). The spacious Living Room/Dining Room combination features a stunning two-story vaulted ceiling and three skylights that flood the space with natural light. The gorgeous eat-in Kitchen is a chef's dream, offering quartz countertops, full-length white cabinetry, stainless steel appliances, and modern LVP flooring. Adjacent to the Kitchen, the cozy Family Room boasts a wood-burning fireplace and a sliding glass door that leads to a charming screened-in porchâideal for relaxing or entertaining. A convenient half bath completes the main level. Upstairs is a Primary Suite with en-suite bathroom and closet, as well as two secondary bedrooms and a hall bath. The fully finished, walk-out lower level is a true standout, featuring a fourth bedroom, a third full bath, a kitchenette, a laundry room, and a spacious recreation room. With its separate entrance, this level is perfect for multi-generational living. Enjoy the wonderful community's parks, walk trails, and playground! Nestled in the popular North Potomac neighborhood, this home is ideally located near shopping, dining, entertainment, and major commuter routes, including the ICC (MD 200), I-370, and I-270. Don't miss the opportunity to make this exceptional home yours! *****Offers are due by 5:00pm Wednesday 11/20*****
$889,000
11631 Ranch North Potomac, MD 20878
- Type:
- Single Family
- Sq.Ft.:
- 2,213
- Status:
- Active
- Beds:
- 3
- Lot size:
- 0.16 Acres
- Year built:
- 1986
- Baths:
- 3.00
- MLS#:
- MDMC2155734
- Subdivision:
- Potomac Ridge
ADDITIONAL INFORMATION
****Showing time: Monday-Friday :9:00 am-11:00am,.**** ONLY, SAT,and SUN,. Showing 12:00-5:00 pm***** *****Contempory Porch,Nicely Decorated Cozy Yards,Almost new remodeled only two years ****** *******Two car garages,Off the Two stories high foyer,Cathedral Ceiling ,Open spacious Dining Room *** *******Off the cozy Kitchen beautifully set Granite table for Breakfirst,Very much newly renovated ****and Remodeled house,likes New Roof, basement! Full basement with ,fullbath w/2 Dens which could be used Bedroom or Recreation or Library,and Very good quiet community Fantastic location go Exit main Artery,Also good High school too,.take a look ,now.this house won't be last long! *****
$1,449,900
109 Alderwood Drive North Potomac, MD 20878
- Type:
- Single Family
- Sq.Ft.:
- 6,725
- Status:
- Active
- Beds:
- 5
- Lot size:
- 0.26 Acres
- Year built:
- 1998
- Baths:
- 5.00
- MLS#:
- MDMC2154276
- Subdivision:
- Woodlands
ADDITIONAL INFORMATION
A True Gem in North Potomacâs Prestigious Woods at Muddy Branch Community! This stunning 5-bedroom, 4.5-bath home sits on a private lot facing serene wooded views. Upon entry, a grand two-story foyer welcomes you, hinting at the elegance that unfolds throughout. To the left, a spacious living room with a cozy fireplace offers the perfect space for entertaining. Adjacent, the formal dining room enjoys views of the deck and surrounding trees. The gourmet kitchen, a chefâs dream, boasts a central cook-top island, quartz countertops, a walk-in pantry, and high-end stainless steel appliances, including double wall ovens. The butlerâs pantry provides additional storage for tableware, fine china, and wine collections. A sunlit interior sunroom, lined with windows and skylights, opens to a large deck that overlooks the private, shaded backyard â ideal for outdoor gatherings. The grand family room features double-height tray ceilings, an impressive stone fireplace, and expansive windows, creating a stunning focal point. A second staircase provides convenient access to the upper level. Upstairs, the primary suite offers a sitting area and an oversized walk-in closet. The primary bath is a serene retreat with dual vanities, a central soaking tub, and a separate shower. The hallway overlooks the sun-drenched family room below. The second and third bedrooms share a Jack and Jill bathroom with a double vanity, while the fourth bedroom boasts its own en-suite bath with front yard views. The finished walkout basement includes a spacious fifth bedroom with large windows, providing ample natural light, and a wet bar area complete with a wine rack. The rec room opens directly to a patio with a staircase leading to the deck, creating a seamless indoor-outdoor flow. Conveniently located minutes from Muddy Branch Square, Crown, and Kentlands, this home offers a peaceful retreat with easy access to dining, shopping, and entertainment options. Wootton clustered. Donât miss the chance to call this exceptional property your own!
- Type:
- Townhouse
- Sq.Ft.:
- 1,913
- Status:
- Active
- Beds:
- 3
- Year built:
- 2005
- Baths:
- 3.00
- MLS#:
- MDMC2153962
- Subdivision:
- North Potomac Village Condos
ADDITIONAL INFORMATION
Age Restricted Housing (62+). Nice and quiet leaving space near Kentland in Gaithersburg. Hardwood floor for main level, tiles floor in the kitchen, big window and French door in main area, washer, dryer, balcony next to main level, one garage. Community features including activities area, big kitchen, and exercise room. Convenient for shopping, restaurants, doctor offices, and hospital.
- Type:
- Single Family
- Sq.Ft.:
- 3,505
- Status:
- Active
- Beds:
- 4
- Lot size:
- 0.43 Acres
- Year built:
- 1987
- Baths:
- 4.00
- MLS#:
- MDMC2151104
- Subdivision:
- Mills Farm
ADDITIONAL INFORMATION
FAMILY LIVING TEXAS STYLE... Winchester Homes popular Cardiff Model (On a cul-de-sac) featuring 3250 square feet of living space situated on just under a Half Acre, backing to Muddy Branch Trail/Park featuring trails for hiking, biking and exploring "TAKE A NATURE BREAK" Recent/New updated mechanical system include High efficient zoned HVAC with WiFi enables thermostats that monitor the system, New (2015) eGlass windows and New (2024) Hot water heater! Bonus Heavy up 220 line in garage ready for Electric vehicle charger or Power Tools. PUT STOCK IN YOUR FAMILY!!!
- Type:
- Single Family
- Sq.Ft.:
- 1,681
- Status:
- Active
- Beds:
- 3
- Lot size:
- 0.34 Acres
- Year built:
- 1971
- Baths:
- 2.00
- MLS#:
- MDMC2149626
- Subdivision:
- Quince Orchard Knolls
ADDITIONAL INFORMATION
Welcome to this wonderful 3 bed, 2 bath home primely located in North Potomac. This home has been updated with painting and a redesigned kitchen featuring Kraft Maid cabinets, stainless steel appliances and a quartz countertop. The upright pantry and island in the kitchen are furniture pieces and will not convey, nor will the upright freezer to the left of the sink. This opens up possibilities for the new owner to configure those spaces to their needs and likes. There is LVP and hardwood flooring throughout and no carpet in the house. The back yard is fenced in and can be extended down to the bottom of the property line, enclosing a huge back yard overlooking Maryland National Capital Park Land. There is a spacious living room, dedicated dining room, den area, part of which can also be converted into a 4th bedroom. The light-filled home has vaulted ceilings and sky lights. The owner's suite features 2 closets, a dressing room, en-suite bathroom . The roof is approximately 5 years old and is an architectural single roof. The washer / dryer is newer, modern, full size and stacked. This home is adjacent to the Kentlands/Lakelands and near many restaurants, grocery stores, gyms, other conveniences, commuter routes, ICC/MD 200, I-270, Shady Grove Metro, Crown and the Rio. Welcome Home!
- Type:
- Single Family
- Sq.Ft.:
- 2,650
- Status:
- Active
- Beds:
- 4
- Lot size:
- 0.27 Acres
- Year built:
- 1977
- Baths:
- 4.00
- MLS#:
- MDMC2143486
- Subdivision:
- Dufief
ADDITIONAL INFORMATION
Offer fell through on financing! New lower price! Come get it all with this well maintained home in the sought after Westleigh neighborhood. This spacious, 4 bedroom Colonial is situated in a quiet cul de sac with a beautiful large and flat landscaped lot. Easy living with hardwood floors on main level, open kitchen/family room with brick fireplace and exit to maintenance free patio and wood deck combination. The kitchen was remodeled with new cabinets, granite counters and stainless steel appliances. This home is move-in ready with fresh paint, renovated bathrooms, newer roof, and newer mechanicals including a brand new hot water heater. Get ready to entertain with the oversize living and dining rooms! The upper level includes a large primary bedroom with private bath and 3 more bedrooms with separate bath. The lower level is built out with versatile office/bedroom and living spaces. This lovely home is just minutes away from Kentlands, Rio/Downtown Crown, Park Potomac, downtown Rockville and the commuter routes 200/270/495. Enjoy the best of schools, parks and shopping all close by! Professional Pictures coming soon. Call Agent with any questions!
- Type:
- Single Family
- Sq.Ft.:
- 3,738
- Status:
- Active
- Beds:
- 5
- Lot size:
- 0.42 Acres
- Year built:
- 2001
- Baths:
- 5.00
- MLS#:
- MDMC2140928
- Subdivision:
- Darnestown Outside
ADDITIONAL INFORMATION
Welcome to 15703 Quince Orchard Rd, a custom-built, turn-key home nestled in the heart of North Potomac, where tranquility and community spirit flourish. With no HOA to worry about, this sought-after neighborhood offers an idyllic retreat from the fast pace of city life, with picturesque streets fostering a close-knit atmosphere and neighbors that feel like lifelong friends. Spanning half an acre, this property features 5 bedrooms, three full bathrooms, two powder rooms, and over 4,000 square feet of thoughtfully designed living space. Immerse yourself in nature at nearby Orchard Knolls Park and Great Seneca Stream Valley Park, which feature sports facilities and scenic trails for outdoor enthusiasts. The area boasts highly-regarded schools, such as Rachel Carson Elementary, Lakelands Park Middle, and Quince Orchard High, contributing to the educational opportunities available in the neighborhood. Quince Orchard Shopping Center and Kentlands Market Square are conveniently located nearby for your everyday needs. As new luxury homes are being built in the vicinity, the appeal and long-term value of this neighborhood are rapidly increasing. The open layout provides the ideal setting for both relaxation and entertaining, with an abundance of natural light streaming through large windows. The versatile main level features a bedroom suite that can also be used as a private home office, offering flexibility to suit your needs, with a convenient door leading to the outside for a separate entrance. The upper level is home to a spacious primary suite with a luxurious, spa-like bathroom, along with three additional generously-sized bedrooms. The beautifully finished lower level provides even more space for your family's desires. Boasting a larger backyard than most in the area, this residence offers endless possibilities for future enhancements, such as the addition of a sparkling pool. The meticulously landscaped and fully fenced backyard, ideal for hosting memorable gatherings, ensures privacy and serenity. With a two-car garage and an oversized driveway accommodating up to six vehicles, this home truly has it all. Experience the unmatched lifestyle that 15703 Quince Orchard Rd has to offer, where luxury living, natural beauty, and a strong sense of community come together in perfect harmony. There is a 72 hour kickout clause agreement. Call listing agent with questions.
© BRIGHT, All Rights Reserved - The data relating to real estate for sale on this website appears in part through the BRIGHT Internet Data Exchange program, a voluntary cooperative exchange of property listing data between licensed real estate brokerage firms in which Xome Inc. participates, and is provided by BRIGHT through a licensing agreement. Some real estate firms do not participate in IDX and their listings do not appear on this website. Some properties listed with participating firms do not appear on this website at the request of the seller. The information provided by this website is for the personal, non-commercial use of consumers and may not be used for any purpose other than to identify prospective properties consumers may be interested in purchasing. Some properties which appear for sale on this website may no longer be available because they are under contract, have Closed or are no longer being offered for sale. Home sale information is not to be construed as an appraisal and may not be used as such for any purpose. BRIGHT MLS is a provider of home sale information and has compiled content from various sources. Some properties represented may not have actually sold due to reporting errors.
North Potomac Real Estate
The median home value in North Potomac, MD is $900,000. This is higher than the county median home value of $556,100. The national median home value is $338,100. The average price of homes sold in North Potomac, MD is $900,000. Approximately 81.07% of North Potomac homes are owned, compared to 16.67% rented, while 2.26% are vacant. North Potomac real estate listings include condos, townhomes, and single family homes for sale. Commercial properties are also available. If you see a property you’re interested in, contact a North Potomac real estate agent to arrange a tour today!
North Potomac, Maryland has a population of 24,449. North Potomac is more family-centric than the surrounding county with 43.5% of the households containing married families with children. The county average for households married with children is 37.16%.
The median household income in North Potomac, Maryland is $174,591. The median household income for the surrounding county is $117,345 compared to the national median of $69,021. The median age of people living in North Potomac is 44.4 years.
North Potomac Weather
The average high temperature in July is 84.9 degrees, with an average low temperature in January of 24.6 degrees. The average rainfall is approximately 41.9 inches per year, with 19.1 inches of snow per year.
