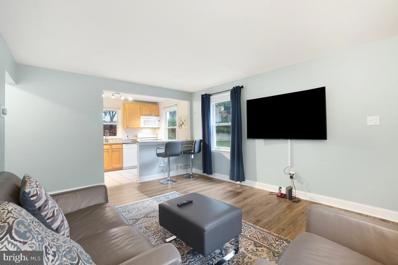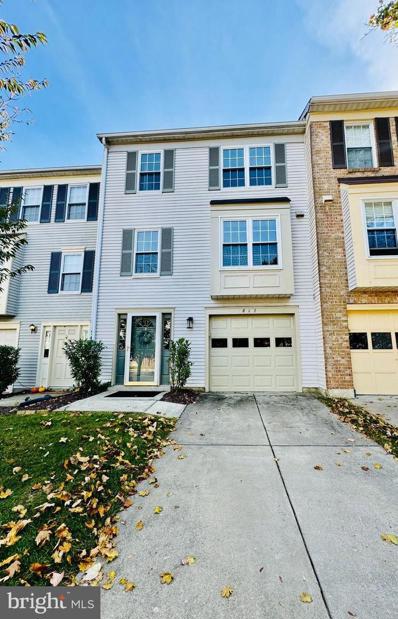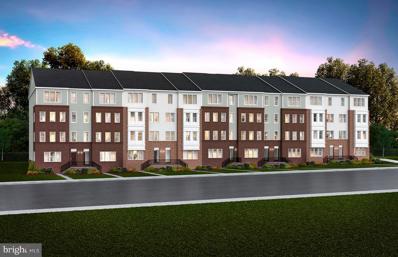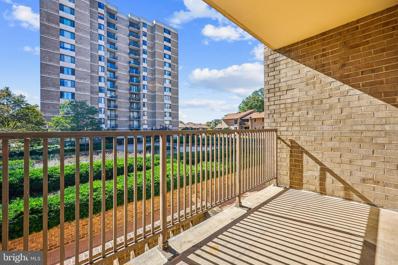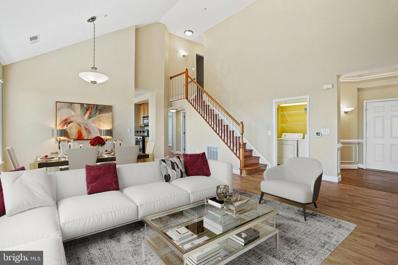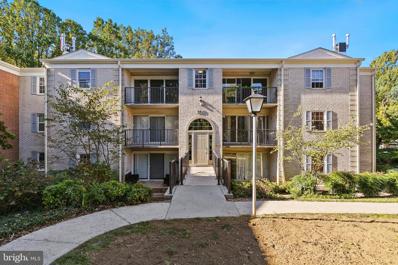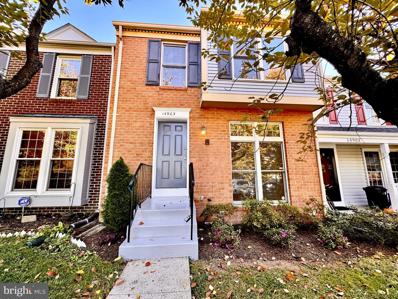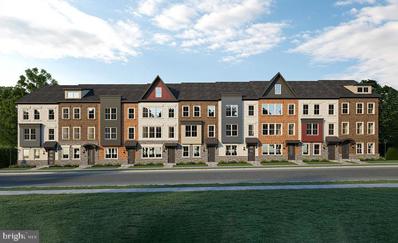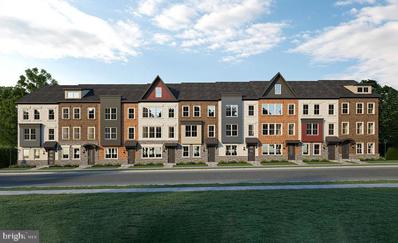Rockville MD Homes for Sale
- Type:
- Single Family
- Sq.Ft.:
- 5,150
- Status:
- Active
- Beds:
- 4
- Lot size:
- 0.48 Acres
- Year built:
- 1942
- Baths:
- 2.00
- MLS#:
- MDMC2155520
- Subdivision:
- Rockville Town Square
ADDITIONAL INFORMATION
Commercial Occupancy Permit in place. Originally built as a residential home. Current zoning is MXT. Allowable uses include Single Family, Duplex, Live/Work Unit, Home Based Business (No Impact), Child Care, Place of Worship, Home Maintenance Services, Personal Care/Services Office, Pet Grooming, Medical/Professional Office. *HOUSE HAS NO KITCHEN BUT PLUMBING IN PLACE. CITY OF ROCKVILLE ZONING-https://www.rockvillemd.gov/849/Zoning *ALL USES SUBJECT TO APPROVAL FROM CITY OF ROCKVILLE AND/OR ANY OTHER RULING JURISDICTION. SELLER DOES NOT WARRANT ANY USES TO BE APPROVED.
- Type:
- Single Family
- Sq.Ft.:
- 1,486
- Status:
- Active
- Beds:
- 3
- Year built:
- 1992
- Baths:
- 2.00
- MLS#:
- MDMC2155192
- Subdivision:
- Decoverly
ADDITIONAL INFORMATION
Rarely available top floor unit in Decoverly (no noisy upstairs neighbors) is ready for move-in! The recently painted main level has an open floor plan with hardwood floors, separate dining area and three proper bedrooms. The living area has a gas fireplace and opens to a balcony overlooking green space. The kitchen has been updated with granite countertops and stainless appliances. A full-sized stacked washer & dryer is here for your convenience. All of the bedrooms are generously sized, have hardwood flooring and the primary has a walk-in closet and en suite bathroom that also opens to the front entry hall. The other two bedrooms have an adjoining bath set up. Upstairs via a spiral staircase you will find a huge bonus loft space with another spacious walk-in closet to meet all of your storage needs. The loft makes a great game/play room, workout studio or office space! The Decoverly neighborhood has a community pool, tennis courts, walking trails and a dog park. Plus you are just minutes to all that Downtown Crown and Rio have to offer - great retail, a wide variety of restaurants and conveniences such as Harris Teeter and Target.
- Type:
- Single Family
- Sq.Ft.:
- 1,085
- Status:
- Active
- Beds:
- 2
- Year built:
- 2003
- Baths:
- 1.00
- MLS#:
- MDMC2154962
- Subdivision:
- The Fitz
ADDITIONAL INFORMATION
Nice and spacious 2 bedrooms and 1 bathroom condominium located in Hungerford Dr (Route 355) in Rockville. Very well located. Walking distance to Rockville Town Square with many options for dinning, entertainment and shopping, close to Rockville Metro Station, supermarket and gas station. Unit has a good size kitchen, open area for living room and dinning room, washer and dryer. Bedrooms with ample closets and direct access to the bathroom. There is also a balcony and one parking space assigned very close to the unit. The community is called the Fitz, and has many amenities like a pool, fitness center, coffee area, movie theater, and plenty of visitor parking.
- Type:
- Single Family
- Sq.Ft.:
- 790
- Status:
- Active
- Beds:
- 1
- Year built:
- 1967
- Baths:
- 1.00
- MLS#:
- MDMC2154636
- Subdivision:
- Plymouth Gardens
ADDITIONAL INFORMATION
'ALL NEW' renovated large one bedroom, one bathroom condo located in the heart of Plymouth Gardens. This bright, open, ground level unit offers 'ALL NEW' kitchen, bathroom, flooring, paint, lighting and ceiling fans. With lots of natural light the kitchen offers 'ALL NEW' beautiful cabinets, countertops, stainless steel appliances and separate pantry. Spacious bedroom with large windows, grand walk-in closet and a second closet for all your extras. 'ALL NEW' bathroom with gleaming subway tile. New windows and oversized sliding glass door let all the sunshine into this cozy condo. Carrier HVAC system is brand new. There are free, secure laundry and storage(Bin #119 goes with Unit #101) areas located in the lower level of the building. With a sensible condo fee Plymouth Gardens Condo covers some of your utilities like heat, water and sewer. It also includes trash, snow removal, common area maintenance, pool membership and parking. The communities parking lot is large with plenty of parking for the entire condo community. Plymouth Gardens is pet friendly, beautifully-landscaped, with a playground and an outdoor Olympic-sized swimming pool. Located in the heart of a lovely neighborhood with lots of sidewalks and walkways leading to parks and much more. Local shopping, restaurants, groceries are just a few blocks away. Attention Commuters this is close to I-270, Route 355, I-495, public transportation, Rockville Town Square, Montgomery College, Rockville Metro....... the list could go on and on point being there are many cool places just minutes away. Property taxes and tax assessed value do not reflect the unit's current value. Taxes have been reduced during renovations and will be reassessed to reflect new and improved conditions. This beautiful condo and beautiful community could be just the right place for you.
$1,099,900
14936 Dispatch St Unit 6 Rockville, MD 20850
- Type:
- Single Family
- Sq.Ft.:
- 2,300
- Status:
- Active
- Beds:
- 3
- Lot size:
- 0.03 Acres
- Year built:
- 2024
- Baths:
- 4.00
- MLS#:
- MDMC2154322
- Subdivision:
- The Grove
ADDITIONAL INFORMATION
No waiting on this attached luxury residence at the Grove. Home of the month, newly priced for November move-in. Exciting floor plan on 3 levels span entertaining to your delight. The exterior is so inviting with a covered front porch, stone, and other magnetic materials you just don't see on other homes. The kitchen is pure luxury, exotic quartz, waterfall island, custom lighting in kitchen and dining room. Beautiful touches throughout elevate this already gorgeous home. Wait until you see floor to ceiling black windows, 10-foot ceilings on the main level, and your own private covered lanai off your great room, the heart of the home. Take advantage of our first home deliveries. ***Some pictures are of furnished model home.
- Type:
- Single Family
- Sq.Ft.:
- 816
- Status:
- Active
- Beds:
- 3
- Lot size:
- 0.11 Acres
- Year built:
- 1954
- Baths:
- 1.00
- MLS#:
- MDMC2147898
- Subdivision:
- Maryvale
ADDITIONAL INFORMATION
- Type:
- Single Family
- Sq.Ft.:
- 1,924
- Status:
- Active
- Beds:
- 3
- Year built:
- 1983
- Baths:
- 3.00
- MLS#:
- MDMC2153994
- Subdivision:
- College Square
ADDITIONAL INFORMATION
Welcome to this Bright and Spacious Garage Townhouse in sought after College Square. This home features 3 bedrooms, 2.5 baths. Conveniently located within walking distance to an array of shops, restaurants and supermarkets. Main level completes with a Powder Room, Kitchen with Maple Cabinets and Granite Countertop , Dining Room, Large Step Down Family Room with Sliding Door to Deck stretches along the entire width of the home. Upper Level finishes with 3 Bedrooms and 2 Full Baths. Lower Level features a cozy Recreational Room with Fireplace and New Sliding Door to Brick Patio. Tile floors in kitchen and all bathrooms and Vinyl Floors throughout Main and Bedroom levels. Fresh paint throughout. Please remove shoes or use shoes cover provided.
- Type:
- Other
- Sq.Ft.:
- 2,548
- Status:
- Active
- Beds:
- 3
- Year built:
- 2024
- Baths:
- 3.00
- MLS#:
- MDMC2153736
- Subdivision:
- Farmstead District
ADDITIONAL INFORMATION
2024 Quick Move-Ins Available! The Sydney is the largest 2-level condo at Farmstead District, offering the space of a townhome with an included terrace off the kitchen and an optional fireplace. It features 3 spacious bedrooms upstairs, including a large ownerâs suite with 2 walk-in closets. The first level includes a rear kitchen with a large walk-in pantry, opening to the café and large gathering space. The den can be used as an office. The Sydney at Farmstead District offers abundant natural light with many windows.
- Type:
- Single Family
- Sq.Ft.:
- 1,053
- Status:
- Active
- Beds:
- 2
- Year built:
- 1971
- Baths:
- 2.00
- MLS#:
- MDMC2153456
- Subdivision:
- Americana Centre
ADDITIONAL INFORMATION
Welcome home to this bright and spacious, updated, two bedroom, two bath condo with covered parking and fabulous amenities in the heart of downtown Rockville. Convenience is everything, and this condo certainly has it. With Metro and bus station across the street, a short distance to the library, movie theater, great restaurants and shops at Rockville Town Center, as well as being close to major commuter routes, neighborhood parks and trails, you will be hard pressed to find a more convenient location in Rockville! All utilities included with condo fee. Other highlights include a secured building entry, 24-hour concierge desk for package delivery, on-site management office, fitness center, sauna, party room and pool. This community is very pet-friendly: two pets allowed, up to 50 pounds each. The condo comes with an assigned, covered parking space, has an in-unit washer dryer, open floor plan with ample closet space, and private balcony overlooking a well-maintained courtyard area. This home is move-in ready and waiting just for you to call it home. *** Property qualifies for Historic Preservation Tax Credit ***
- Type:
- Single Family
- Sq.Ft.:
- 1,886
- Status:
- Active
- Beds:
- 3
- Year built:
- 2002
- Baths:
- 3.00
- MLS#:
- MDMC2153608
- Subdivision:
- King Farm Village
ADDITIONAL INFORMATION
Rarely available Top floor 3BR/3BA luxury 2-story condo in sought after King Farm Village. Secured building with elevator lobby and direct access to your own private garage (C) with built-in shelves plus driveway pad for a second car. Step into the expansive living/dining room with cathedral vaulted ceiling. Kitchen has an abundance of cabinet and island counter space flowing to a breakfast sunroom with Juliet balcony. Master ensuite with His & Her walk-in closets, separate shower & jetted tub. HVAC & Water Heater replaced in 2017. One block to Safeway, shops, and restaurants. King Farm amenities and weekday free shuttle service to Metro are all included in the condo fee. Easy access to I-270 & ICC, minutes to Downtown Crown, Rio, and Rockville Town Center.
- Type:
- Single Family
- Sq.Ft.:
- 867
- Status:
- Active
- Beds:
- 2
- Year built:
- 1967
- Baths:
- 1.00
- MLS#:
- MDMC2151778
- Subdivision:
- Plymouth Gardens
ADDITIONAL INFORMATION
WELCOME HOME! This beautifully renovated top-floor 2-bed/1-bath home offers modern convenience in a prime location. Recently rebuilt in 2024, it features all-new drywall, luxury vinyl plank flooring, fresh paint, an updated kitchen and bathroom, brand-new HVAC, electrical wiring, and lighting. The open kitchen is equipped with sleek stainless steel appliances, stylish cabinetry, and a pantry, while the huge living area opens up to a private balcony with a serene courtyard view. The spacious primary bedroom boasts both a walk-in closet and a second closet, while the secondary bedroom is separately laid out for added privacy. Other highlights include newer windows, sliding glass door and ceiling fans. Reasonable condo fees cover gas, heat, water, sewer, trash, and a separate on-site storage bin. The building itself boasts a new roof and fresh coast of interior access paint. Pet-friendly community with access to an Olympic-sized pool, playground, and beautiful landscaping. VA and FHA financing available. Free and ample parking. Located just 1.5 miles from Rockville Town Square and Metro, with easy access to I-270, Route 355, and I-495, this condo is a commuter's dream. Nearby parks, a local elementary school with a language immersion program, and proximity to Montgomery College add to its appeal. T Donât miss out on this rare findâschedule a private showing today!
- Type:
- Single Family
- Sq.Ft.:
- 1,764
- Status:
- Active
- Beds:
- 2
- Lot size:
- 0.03 Acres
- Year built:
- 1984
- Baths:
- 4.00
- MLS#:
- MDMC2153152
- Subdivision:
- Stonebridge
ADDITIONAL INFORMATION
Welcome to your dream home in Stonebridge, a lovely community with a private pool and tennis courts for residents to enjoy. This beautifully updated townhouse features a brand-new kitchen with stainless steel appliances and stylish shaker cabinets. You'll love the sun-drenched living spaces, including a walk-out basement that opens to a beautiful deckâperfect for relaxing or hosting friends. Freshly painted and inviting, the home also includes a cozy fireplace downstairs and updated bathrooms that add a touch of luxury. The room in the basement can be used as an additional bonus/bedroom. Situated in the highly sought-after Wooton High School cluster, it offers fantastic convenience for commuters with easy access to I-270 and ICC 200. Youâll be just moments away from the vibrant Kentlands and Crown, where you can explore a variety of shopping and dining options. Plus, nearby parks and recreation centers enhance the neighborhood's charm, along with essential grocery stores for your everyday needs. Trader Joe's at Travilah Square is only a mile away, and Shady Grove Hospital and Fallsgrove Shopping Centerâhome to favorites like Starbucks, Safeway, Wingstop, and Chipotleâare just 1.7 miles away. This stunning property includes one assigned parking spot and plenty of visitor spaces. Donât miss out on the opportunity to make this wonderful home your own! Seller Concessions is offering A 5,000 credit to the Buyer!
- Type:
- Single Family
- Sq.Ft.:
- 2,000
- Status:
- Active
- Beds:
- 3
- Lot size:
- 0.05 Acres
- Baths:
- 4.00
- MLS#:
- MDMC2153034
- Subdivision:
- The Grove
ADDITIONAL INFORMATION
To Be Built Home for Spring of 2025! What a great opportunity to choose your Colors and Selections on the award winning Westmore floorplan by Craftmark! This home has 3 bdrms, 2 Full Baths and 2 Half Baths Standard with 4 Parking Spaces (2 in Garage and 2 in Driveway). Luxury Features include a Gas Fireplace, Bosch Kitchen Appliances with Quartz Countertops and Soft Close Aristokraft Cabinets/Drawers and a Rinnai Tankless Water Heater and much more! Get into the GROOVE AT THE GROVE with our amazing amenties... Swimming Pool, Clubhouse with a Gym, Soccer Field, Dog Park, Bike and Walking Trails to name just a few. Walk to Trader Joe's, the Travilah Shopping Center, the Traville Gateway Restaurants and Shopping. Lifetime Fitness and Downtown Crown Restaurants and Shopping, Shady Grove Adventist Hospital, John Hopkins University, University of MD at Shady Grove all within a 5 minute drive. Visit our model home on Site at 14937 Swat Street for more Information.
$928,900
0 Swat Street Rockville, MD 20850
- Type:
- Single Family
- Sq.Ft.:
- 2,000
- Status:
- Active
- Beds:
- 3
- Lot size:
- 0.05 Acres
- Year built:
- 2024
- Baths:
- 4.00
- MLS#:
- MDMC2153016
- Subdivision:
- The Grove
ADDITIONAL INFORMATION
Welcome to Craftmark Homes at The Grove! Our West of I-270 location can't be beat! Craftmark has already sold over 100 homes in our extremely popular neighborhood! We are the only new townhome community in the Wootton School District. Our award winning Westmore Floorplan can range from 3 to 5 bdrms and 2.5 to 4.5 baths and all homes come with 4 parking spaces (2 in the Garage and 2 on the Driveway). You can even add an additional 4th level loft which can add an extra bedroom, full bath and walk in closet. Luxury Features include a Gas Fireplace, Bosch Kitchen Appliances with Aristokraft Cabinets and a beautiful Center Kitchen Island with many color choices of our Quartz Countertops. The community will offer a Pool, Clubhouse with a Gym, Soccer Field, Dog Park, Bike and Walking Trails, etc. Walk to Trader Joe's, the Travilah Shopping Center, the Traville Gateway Restaurants such as CAVA and Shopping. Lifetime Fitness and Downtown Crown Restaurants and Shopping, Shady Grove Adventist Hospital, John Hopkins University, University of MD at Shady Grove are all within a 5 minute drive. Our model home is open to tour and for all of the detailed information, please contact us for an appointment. This is our base price listing.
- Type:
- Single Family
- Sq.Ft.:
- 3,320
- Status:
- Active
- Beds:
- 6
- Lot size:
- 0.39 Acres
- Year built:
- 1986
- Baths:
- 4.00
- MLS#:
- MDMC2152228
- Subdivision:
- Bai Nola Woods
ADDITIONAL INFORMATION
Welcome to this distinguished colonial residence, where timeless elegance meets modern luxury. Nestled on a premium lot with expansive, manicured grounds, this home features an inviting front porch, a two-car garage, and a seamless blend of classic charm and contemporary design. Inside, both the main and upper levels are enhanced by rich hardwood flooring, updated window screens, and sophisticated lighting throughout. The main level offers versatile living spaces, including a gourmet kitchen with custom white cabinetry, a chic backsplash, granite countertops, and a generous center island with a breakfast nook, all flowing into a cozy family room with a wood-burning fireplace and access to a spacious back deck. The formal dining room is perfect for elegant gatherings, while a sought-after feature is the flexible living room, easily convertible into a bedroom suite with a full bath right outside. Upstairs, the master suite serves as a luxurious retreat, featuring a walk-in closet and an upgraded master bath with a double vanity and a walk-in shower. Three additional well-appointed bedrooms and a fully renovated hall bathroom complete the upper level. The lower level is ideal for hosting guests or entertainment, offering a spacious bedroom with a sitting area, a full bath, and open recreational spaces. Updated recessed lighting throughout the home enhances its sophisticated ambiance. Outside, immerse yourself in the tranquility of the beautifully landscaped backyard, framed by serene tree views and anchored by an expansive deck, perfect for leisurely afternoons and memorable gatherings. Conveniently located with easy access to I-270 and just minutes from Trader Joeâs, premier shopping centers, the highly sought-after Wootton High School district, grocery stores, and an array of fine dining establishments, this exceptional home is an opportunity not to be missed!
- Type:
- Single Family
- Sq.Ft.:
- 870
- Status:
- Active
- Beds:
- 1
- Year built:
- 1971
- Baths:
- 1.00
- MLS#:
- MDMC2152192
- Subdivision:
- Americana Centre
ADDITIONAL INFORMATION
Open floor plan! 1 bedroom/1 bathroom on the 14th floor! Top level of the Adams House. Very clean maintained apartment. Great sunset views! Only one block from Metro, Rockville Town Center, shops, restaurants, movie theater, Marc, & more. All utilities are included in monthly rent. 1 parking space- 24 hr front desk, security, garage parking, laundry on same level, gym, pool, etc.
- Type:
- Single Family
- Sq.Ft.:
- 3,716
- Status:
- Active
- Beds:
- 5
- Lot size:
- 0.12 Acres
- Year built:
- 2003
- Baths:
- 4.00
- MLS#:
- MDMC2150506
- Subdivision:
- King Farm
ADDITIONAL INFORMATION
This large upgraded Stanley Martin home enjoys a prime location in the King Farm neighborhood, on a corner lot, near the community pool, nearby parks and downtown restaurants and shops. Offered in outstanding condition, the exceptional home spans approximately 4000 square feet of finished space on three fully finished levels. The home's open floor plan provides for easy entertaining and comfortable daily living as one room flows to another. Ten foot ceilings, hardwood floors and plenty of windows combine to make the home a light-filled haven. From the front Porch entry to the generous foyer, one enters to find generous formal dining and living rooms. The highly functional large open Kitchen offers a center isle, new appliances and plenty of counter space with granite countertops and backsplashes. The adjoining Family Room is ideal for relaxation; a powder room is nearby. Upstairs, there is a very spacious Primary Bedroom Suite and Bathroom with double vanity sinks and soaking tub. Two additional Bedrooms and a Laundry Room are on this level, as well as one Full additional Bathroom. The Lower Level is fully finished, offering a large Recreation Room, fourth and fifth Bedroom and Full Bath. At the rear of the house, a Deck provides room to entertain in the fully fenced, landscaped back yard. A two-car attached garage is at the rear of the house. You will love living this community with all its amenities, including a free shuttle bus to the nearby Shady Grove Metro! This is one of the finest homes in the sought-after King Farm community and not to be missed! Upgrades include: House security system - VIVINT comes with 3 External cameras installed. New Gas water heater installed 2023. New roof for the house installed September 2020; comes with a 50 year warranty. New refrigerator installed 2022- top of the line Samsung Bespoke 4-Door Flex⢠Smart Refrigerator (29 cu. ft.) in White Glass and customizable colors. New microwave installed in January 2024. Homeâs lower level is pre-wired with ceiling ready Home Theatre systems. The family room on the main level is pre-wired for a 5.1 Channel speaker system; while the Lower Level is pre-wired for a 7.1 Channel speaker system. New carpets installed on the entire upper level Sept. 2024. Lower level and main level Family Room flooring were upgraded in 2022.
- Type:
- Single Family
- Sq.Ft.:
- 1,297
- Status:
- Active
- Beds:
- 2
- Year built:
- 1999
- Baths:
- 2.00
- MLS#:
- MDMC2150280
- Subdivision:
- King Farm
ADDITIONAL INFORMATION
Spacious ground floor corner unit, two bedroom two full bath with Jacuzzi tub, gas fireplace, just under 1300 sq ft. super convenient park right in front of your patio door with garage directly across from patio. 2 parking spaces and private garage Walk to shopping, restaurants,parks and metro Pool and clubhouse privileges Top area schools separate parking garage directly opposite the patio door.
- Type:
- Single Family
- Sq.Ft.:
- 2,650
- Status:
- Active
- Beds:
- 3
- Lot size:
- 0.05 Acres
- Year built:
- 1990
- Baths:
- 4.00
- MLS#:
- MDMC2150828
- Subdivision:
- Decoverly Adventure
ADDITIONAL INFORMATION
Spectacular and RARE 4 level Cross-built model w. 2 level solarium bump out AND owner's suite with loft and ROOF DECK! 3 bedrooms up 2 full and 2 half fully remodeled baths, excellent gourmet kitchen with large table space, 2 fireplaces, hardwood floors. A picturesque yard backing to the stunning Foxborough Central Park with its gorgeous foot bridges and landscaping. Too many upgrades/updates to list. Your clients will LOVE the original owner has maintained and tastefully updated this beautiful home! Blocks to Downtown Crown and Washingtonian Center with shops and restaurants at Crown inc. 24 Harris Teeter. Newer roof, HVAC replaced 2016, 2 car garage door replaced in 2018. Super low maintenance and Ready to go! SHOWN BY APPOINTMENT
- Type:
- Single Family
- Sq.Ft.:
- 1,703
- Status:
- Active
- Beds:
- 3
- Year built:
- 2004
- Baths:
- 2.00
- MLS#:
- MDMC2150440
- Subdivision:
- King Farm
ADDITIONAL INFORMATION
Welcome to this stunning and light-filled 2nd floor unit in Rockville's highly sought-after King Farm Community. This 3-bedroom 2 full bath meticulously maintained gem also features full size washer and dryer, 9 ft. ceilings, recessed lighting, and crown molding. Spacious sun-drenched living room is ideal for everyday activities and entertaining. Lovely balcony accessed from living room and is the perfect spot for morning coffee or all-day relaxing. Formal dining room grants amazing space to host dinner parties or simply enjoy a quiet casual meal. Sparkling and functional kitchen has plenty of space to prep meals and cook with ease and relax into the cozy family room with lots of light. Retreat to the primary suite with 2 walk- in closets and private bath with two sinks, soaking tub and shower. Other two bedrooms are also of good size, plenty of natural light and with closets. Attached 1 car garage gives easy entry into the building and a 1 car driveway. In addition to all the closet spaces in the unit, it also has an additional storage (S-9)next to the garage ( G-9) The other spot is in the rear parking lot with convenient access to the rear lobby. Tastefully decorated lobby is an impressive welcome for you and your guests. Delight in all of King Farm's amenities including a clubhouse, two outdoor swimming pools, lighted tennis courts, basketball courts, softball fields, playgrounds, dog park, and a fitness studio. Across the street is King Farm Village Center where you will relish in shopping, casual eateries, fine dining, and Safeway. Free Shuttle to Shady Grove Metro! Truly a commuter's dream - only minutes to I-270, I-370, ICC, and Rte. 355.
- Type:
- Single Family
- Sq.Ft.:
- 1,125
- Status:
- Active
- Beds:
- 3
- Lot size:
- 0.27 Acres
- Year built:
- 1940
- Baths:
- 2.00
- MLS#:
- MDMC2150136
- Subdivision:
- Croydon Park
ADDITIONAL INFORMATION
*MAJOR PRICE REDUCTION* Charming Cape Cod-Style Home in Prime Rockville Location Welcome to this lovely home on a spacious ¼-acre lot in one of Rockville's most desirable neighborhoods! Perfectly located, this home is just a 5-minute walk to the Rockville Metro/MARC station and a 10-minute walk to Rockville Town Center, offering convenience at your doorstep. Main Level Features: Cozy living room with hardwood flooring. Two bedrooms and a recently renovated full bathroom (2023) on the main level. Kitchen with ample counter space and gas stove. Additional family room or perfect home office. Hardwood and luxury vinyl plank (LVP) flooring throughout. Second Level: Third bedroom and loft space. Basement: Offering a flex room that could serve as a family room, gym, or hobby space. Convenient laundry area and an additional toilet. Utility room with ample storage space. Upgrades and Highlights: New electrical panel (2024). Newly-installed EV charger (2024). Parking for up to three vehicles in the driveway, plus ample on-street parking. Large, flat backyard with a natural spring and plenty of room for expansion. No HOA fees! Note: The listed square footage is above-grade only. Donât miss this opportunity to own a charming, well-located home with plenty of potential for expansion. Schedule a showing today!
- Type:
- Single Family
- Sq.Ft.:
- 1,436
- Status:
- Active
- Beds:
- 2
- Year built:
- 2004
- Baths:
- 2.00
- MLS#:
- MDMC2149882
- Subdivision:
- King Farm
ADDITIONAL INFORMATION
Nestled in King Farm, this spacious 2-bedroom, 2-bath condo offers over 1,400 square feet of beautifully updated living space. Located on the 3rd floor next to the elevator, this unit has been freshly painted and features new flooring throughout. The gourmet kitchen, the heart of the home, boasts granite countertops, stainless steel appliances, gas cooking, and a cozy breakfast room perfect for morning meals. Enjoy the sun-filled living room with access to a private balcony, ideal for relaxation, and a formal dining room for entertaining. Condo also offers plenty of storage and additionally being sold with a separate onsite storage unit #6. Set within an amenity-rich community, you're just steps from shopping, dining, gyms, parks, and moments away from the ICC and I-270 for easy commuting. Don't miss out on this prime King Farm living experience!
- Type:
- Single Family
- Sq.Ft.:
- 1,848
- Status:
- Active
- Beds:
- 3
- Year built:
- 2024
- Baths:
- 3.00
- MLS#:
- MDMC2150160
- Subdivision:
- The Grove
ADDITIONAL INFORMATION
NEW CONSTRUCTION. AVERY TOWNHOME CONDO FLOORPLAN. 3 LEVELS; 3 BDRMS; 3 FULL BATHS. 1 CAR GARAGE; END HOME; PATIO SUNDECK: DECEMBER 2024/JANUARY 2025 DELIVERY!!; 1,848 SQ. FT. Gourmet Bosch Appliances w/Full Overlay Maple Kitchen Cabinets. Quartz Countertops Kitchen & Backsplash & Owners Bath. Hardwood Floors Throughout Home; Located in the Heart of Rockville w/Pool and Clubhouse. Minutes to all amenities. Award Winning Wooten School District; Sales by Appointment Preferred; Contact Sales Representative for appointment. Open Daily 11AM-5PM at Model Address - 10030 #1 Blackwell Rd., Rockville MD 20850
- Type:
- Twin Home
- Sq.Ft.:
- 1,848
- Status:
- Active
- Beds:
- 3
- Year built:
- 2024
- Baths:
- 3.00
- MLS#:
- MDMC2150156
- Subdivision:
- The Grove
ADDITIONAL INFORMATION
NEW CONSTRUCTION. AVERY TOWNHOME CONDO FLOORPLAN. 3 LEVELS; 3 BDRMS; 3 FULL BATHS. 1 CAR GARAGE PATIO SUNDECK: QUICK MOVE-IN!!; 1,848 SQ. FT. Gourmet Bosch Appliances w/Full Overlay Maple Kitchen Cabinets. Quartz Countertops Kitchen & Owners Bath. Hardwood Floors Throughout Home; Located in the Heart of Rockville w/Pool and Clubhouse. Minutes to all amenities. Award Winning Wooten School District; Presales by appointment only; Contact Sales Representative for appointment. Open Daily 11AM-5PM at Model Address - 10030 #1 Blackwell Rd., Rockville MD 20850
- Type:
- Twin Home
- Sq.Ft.:
- 1,848
- Status:
- Active
- Beds:
- 3
- Year built:
- 2024
- Baths:
- 3.00
- MLS#:
- MDMC2150150
- Subdivision:
- The Grove
ADDITIONAL INFORMATION
NEW CONSTRUCTION. AVERY TOWNHOME CONDO FLOORPLAN. 3 LEVELS; 3 BDRMS; 3 FULL BATHS. 1 CAR GARAGE PATIO SUNDECK: QUICK MOVE-IN!!; 1,848 SQ. FT. Gourmet Bosch Appliances w/Full Overlay Maple Kitchen Cabinets. Quartz Countertops Kitchen & Owners Bath. Hardwood Floors Throughout Home; Located in the Heart of Rockville w/Pool and Clubhouse. Minutes to all amenities. Award Winning Wooten School District; Presales by appointment only; Contact Sales Representative for appointment. Open Daily 11AM-5PM at Model Address - 10030 #1 Blackwell Rd., Rockville MD 20850
© BRIGHT, All Rights Reserved - The data relating to real estate for sale on this website appears in part through the BRIGHT Internet Data Exchange program, a voluntary cooperative exchange of property listing data between licensed real estate brokerage firms in which Xome Inc. participates, and is provided by BRIGHT through a licensing agreement. Some real estate firms do not participate in IDX and their listings do not appear on this website. Some properties listed with participating firms do not appear on this website at the request of the seller. The information provided by this website is for the personal, non-commercial use of consumers and may not be used for any purpose other than to identify prospective properties consumers may be interested in purchasing. Some properties which appear for sale on this website may no longer be available because they are under contract, have Closed or are no longer being offered for sale. Home sale information is not to be construed as an appraisal and may not be used as such for any purpose. BRIGHT MLS is a provider of home sale information and has compiled content from various sources. Some properties represented may not have actually sold due to reporting errors.
Rockville Real Estate
The median home value in Rockville, MD is $564,900. This is higher than the county median home value of $556,100. The national median home value is $338,100. The average price of homes sold in Rockville, MD is $564,900. Approximately 52.27% of Rockville homes are owned, compared to 42.44% rented, while 5.29% are vacant. Rockville real estate listings include condos, townhomes, and single family homes for sale. Commercial properties are also available. If you see a property you’re interested in, contact a Rockville real estate agent to arrange a tour today!
Rockville, Maryland 20850 has a population of 67,095. Rockville 20850 is less family-centric than the surrounding county with 29.84% of the households containing married families with children. The county average for households married with children is 37.16%.
The median household income in Rockville, Maryland 20850 is $116,031. The median household income for the surrounding county is $117,345 compared to the national median of $69,021. The median age of people living in Rockville 20850 is 39.2 years.
Rockville Weather
The average high temperature in July is 84.8 degrees, with an average low temperature in January of 25.1 degrees. The average rainfall is approximately 42.2 inches per year, with 18.2 inches of snow per year.





