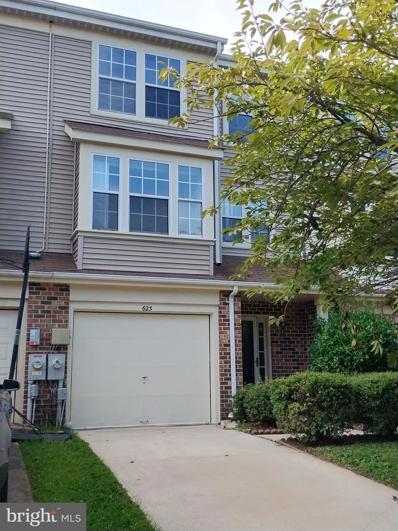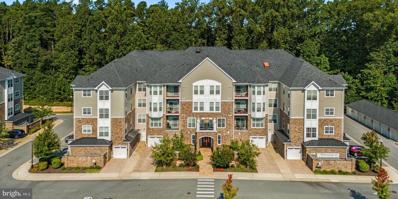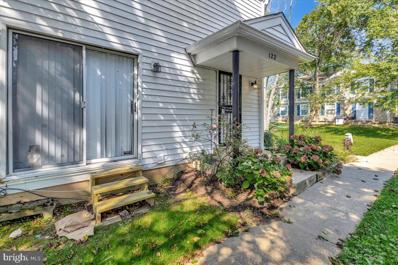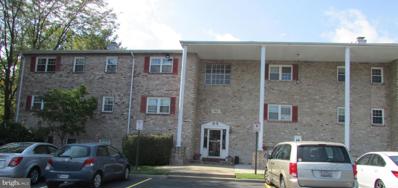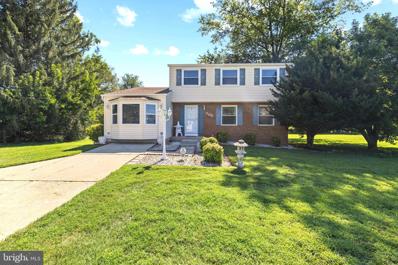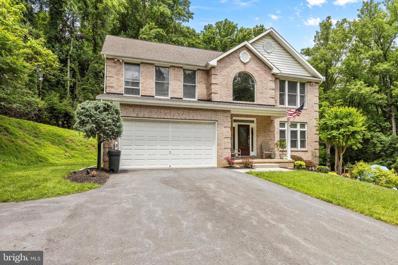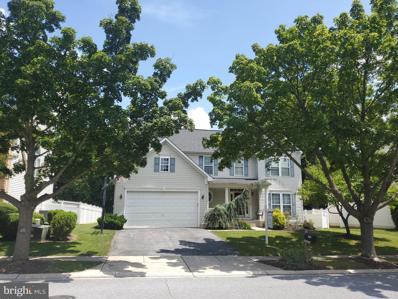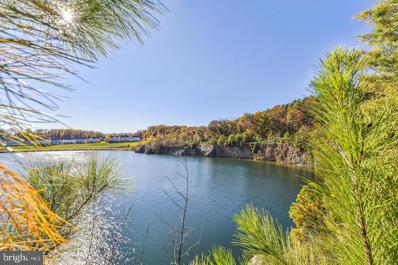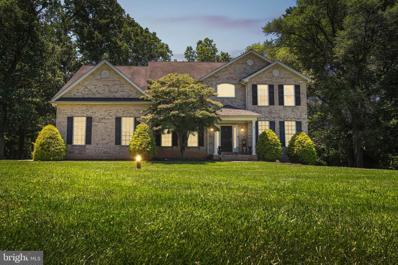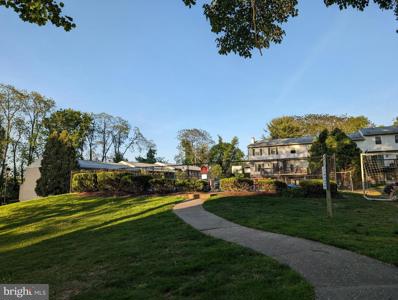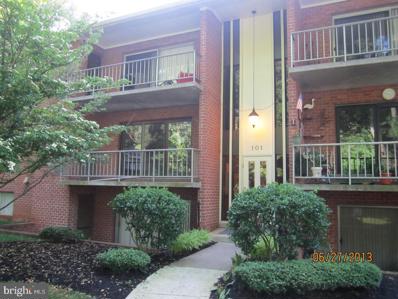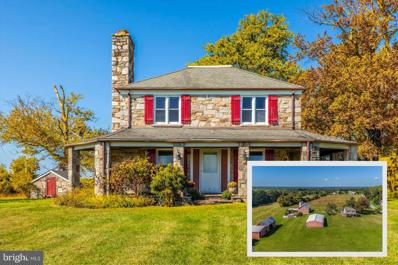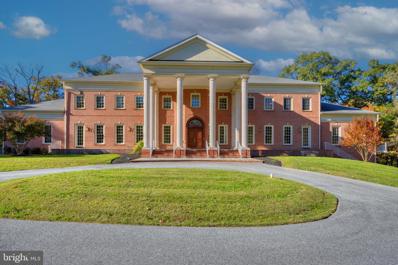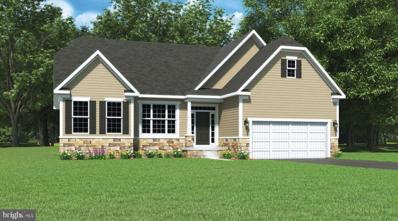Reisterstown MD Homes for Sale
- Type:
- Single Family
- Sq.Ft.:
- 1,544
- Status:
- Active
- Beds:
- 4
- Lot size:
- 0.05 Acres
- Year built:
- 1991
- Baths:
- 3.00
- MLS#:
- MDBC2104324
- Subdivision:
- The Village Of Timbergrove
ADDITIONAL INFORMATION
Home has new HVAC system, freshly painted, new carpets etc Bring your buyers as this won't last.
- Type:
- Single Family
- Sq.Ft.:
- 1,522
- Status:
- Active
- Beds:
- 2
- Year built:
- 2016
- Baths:
- 2.00
- MLS#:
- MDBC2103790
- Subdivision:
- Gatherings At Quarry Place
ADDITIONAL INFORMATION
Nestled in the sought-after 55+ Gatherings at Quarry Place community, this charming traditional condominium, built by Beazer Homes in 2016, offers 1,522 square feet of elegant living space with 2 bedrooms, 1 full bath, and a 1-car garage, set against the serene backdrop of a tranquil quarry lake. The open-layout interior features hardwood floors throughout the foyer, a bright living room with balcony access, and a formal dining room highlighted by a striking statement wall. The spacious kitchen and breakfast area are highlighted by a gas range, ample cabinetry, a pantry, a writing station, a mosaic backsplash, and stainless steel appliances Illuminated by two modern eclectic chandeliers and an abundance of natural light. Both carpeted bedrooms are conveniently located on the main level, offering easy single-level living. The spacious primary bedroom features a walk-in closet and a vibrant attached bathroom with upgraded countertops and an extended vanity. The interior is completed by an additional full bathroom with a beautiful tile-surround walk-in bathtub and a well-appointed laundry room. A spacious balcony offers serene wooded views, providing a tranquil outdoor retreat. Community amenities include expansive common grounds, a resort-style clubhouse with a fitness center, an outdoor grill, and an outdoor pool complete with a hot tub and sunbathing pad. Residents can also enjoy community gardens, scenic lakeside pathways, and convenient access to the Foundry Row Shopping Center, MARC station, and I-795, all just minutes away.
- Type:
- Other
- Sq.Ft.:
- 1,168
- Status:
- Active
- Beds:
- 2
- Year built:
- 1974
- Baths:
- 2.00
- MLS#:
- MDBC2105576
- Subdivision:
- Brookshire/Crystal Ridge
ADDITIONAL INFORMATION
Just move right in to this cozy, 3-level, townhouse-style condo in desirable Reisterstown, MD. The 3-level home has been freshly painted with new carpet on the upper level and new flooring on the main level. NEW and never used stove, microwave, refrigerator, HVAC system, and water heater - all in 2024! The primary bedroom is oversized and has two closets. The 2nd bedroom is perfect and also has a closet. Need a 3rd bedroom, with a fireplace? Then, the basement is perfect. Add a shower and a wall and you have a large space to use as a bedroom. The condo fee includes all outside maintenance, siding, and roof replacement and maintenance. Schedule your tour today.
- Type:
- Single Family
- Sq.Ft.:
- 659
- Status:
- Active
- Beds:
- 1
- Year built:
- 1976
- Baths:
- 1.00
- MLS#:
- MDBC2105994
- Subdivision:
- Reisterstown
ADDITIONAL INFORMATION
*****FOR SALE ONLY****** NOT A RENTAL********* This 1 bedroom 1 bath quaint apartment is subject to auction terms and conditions. Dates will be available shortly. The unit requires renovation but is well worth the effort. Perfect for homeowner or investor alike. With a little bit of elbow grease , you can transform this unit into something spectacular and have instant equity.
- Type:
- Single Family
- Sq.Ft.:
- 2,640
- Status:
- Active
- Beds:
- 3
- Lot size:
- 1.3 Acres
- Year built:
- 1978
- Baths:
- 3.00
- MLS#:
- MDBC2103838
- Subdivision:
- Reisterstown
ADDITIONAL INFORMATION
Open House 11:00-1:00PM, 11/23***HONEY STOP THE CAR!***You can't just drive by this desirable, and rarely available, level 1.3 acre lot and adorable 3BD, 2/1 bath colonial w/a total of 2,640 square feet of living space--imagine the views of lushish lawns and trees from every window! With its convenient location and move-in-ready amenities, here's your chance to relax and enjoy your "green" surroundings! Can you imagine how easy it will be to entertain family and friends and host large Summer BBQs? Your pets will love âzoomingâ around the yard! All new carpet, fresh paint, and a recent paver patio w/fire pit are just a few updates! Pristine all-white kitchen with breakfast area, recent stainless steel appliances, and sliders to the backyard! The first-floor family room with wood floors and a bowed window was expanded from a garage conversion! Formal LR and separate DR with updated decorative lighting and drapes! Finished lower level Recreation Room with new vinyl windows and carpet! Primary BD boasts super large mirrored closet doors, built-in organizers, and a Primary Bath! Large 2nd and 3rd Upper level Bedrooms! Recent full-sized washer/dryer in LL. Recent roof, HVAC (2018), Water Heater (2021), and alarm system (within 5 years) Only moments away from Historic Reisterstown, Glyndon, 795, and Baltimore. Every shopping opportunity is just down the road! This home includes plenty of storage! Tax Assessment Sq. Ft. is incorrect. Includes Baldwin Piano in Lower Level This home is eligible for special financing!
- Type:
- Single Family
- Sq.Ft.:
- 3,544
- Status:
- Active
- Beds:
- 4
- Lot size:
- 2.52 Acres
- Year built:
- 2000
- Baths:
- 4.00
- MLS#:
- MDBC2101946
- Subdivision:
- Glyndon
ADDITIONAL INFORMATION
Classic all brick colonial in Glyndon on 2.52 secluded wooded acres! The open concept main level offers 9' ceilings and a contemporary look with ceramic tile floors throughout, a sophisticated kitchen with large center island, concrete counters, recessed lighting, updated stainless steel appliances and gas cooking open to an inviting family room with a gas fireplace. The upper level primary bedroom has vaulted ceilings, huge walk-in closet, a spa-like primary bathroom. 3 additional bedrooms occupy this level and another full bathroom. A bright finished lower level that is in pristine condition, game room/recreation room and 3rd full bathroom, walk-out to side yard. 9' ceilings on all 3 levels. oversized 2 car attached garage with built-in shelving plus a barn that has 2 levels, and there is plenty of additional parking for RV or a boat! No HOA! The address is Central Ave but you will need to turn on Glyndon Mews and take the 2nd driveway on the right, this is the next driveway after the school drive. Actual zip code is Glyndon 21071
- Type:
- Single Family
- Sq.Ft.:
- 3,774
- Status:
- Active
- Beds:
- 4
- Lot size:
- 0.19 Acres
- Year built:
- 2003
- Baths:
- 3.00
- MLS#:
- MDBC2101072
- Subdivision:
- Statewood
ADDITIONAL INFORMATION
BUYERS FINANCING FELL THROUGH *** ASK ABOUT 4.99% INTEREST RATE FOR THIS HOME *** Step through the front door and into the warm embrace of a two-story foyer that sets the tone for the entire residence. The open floor plan effortlessly connects the four spacious bedrooms and two-and-a-half baths, ensuring ample space for relaxation and privacy. Mornings are a delight in the sunlit breakfast room, perfect for savoring your coffee as you plan your day. Need to work from home? Your private office awaits, offering tranquility and space for multiple desks, ensuring productivity without compromise. The gourmet kitchen is a culinary dream, featuring a breakfast bar, island, and abundant signature oak cabinetryâideal for preparing meals and hosting gatherings with ease. Imagine entertaining guests in the separate living and dining rooms adorned with beautiful hardwood flooring, creating an inviting atmosphere for both casual get-togethers and formal dinner parties. Outside, the backyard beckons with its charmâa haven for outdoor entertaining on the patio, where memories are made over barbecues and quiet evenings under the stars. Kids and adults alike will enjoy the basketball court and playground, offering endless opportunities for play and relaxation. When it's time to unwind, retreat to the finished basementâa versatile space perfect for a game room, movie theater, or a personal sanctuary tailored to your tastes. This home is more than just a place to live; it's a lifestyle enriched with comfort, style, and community. Don't miss your chance to experience the magic of this charming colonial home. Welcome home!
- Type:
- Single Family
- Sq.Ft.:
- 1,857
- Status:
- Active
- Beds:
- 3
- Year built:
- 2016
- Baths:
- 2.00
- MLS#:
- MDBC2101216
- Subdivision:
- Gatherings At Quarry Place
ADDITIONAL INFORMATION
YES, YOU CAN BE HOME FOR THE HOLIDAYS! Enjoy the winter seasons without having to clear the snow or chip the ice. You will be cozy in your condo, and your car will be cozy in your private, attached garage. Absolutely spectacular corner penthouse (nobody tap dancing overhead) available immediately, with a private/secluded feel, bedrooms, two bathrooms and move-in ready! Sunny open floor plan with 9' ceilings and beautiful solid floors throughout (breathe easier!); fully equipped eat-in kitchen features lake view, granite counters, cabinets with under-mount lighting, spacious pantry, and stainless steel appliances. Separate formal dining room, free flowing living/great room with private patio overlooking quiet corner of compound. Huge primary bedroom suite has view of lake plus huge walk-in closet and a private bathroom with a dual-sink vanity, soaking tub and glass-enclosed walk-in shower with bench. Laundry room with washer & dryer. Not all units have an attached private garages, but this one does! Plus its own private driveway. Garage and private drive will accommodate two cars. Ample parking for visitors. Private building with secure entry. The Gatherings at Quarry View is a lakefront community featuring resort-style living for those 55 and up: enjoy fireside gatherings in the clubhouse, which also includes a library, fitness center, lounge, kitchen and a meeting area for social events, plus an outdoor pool for the summer months. Like to move? Enjoy walking/running trails that wind around the gorgeous quarry lake, fenced dog yard/park plus the community garden so you can keep growing your favorite vegetables and flowers in the summer! Convenient location; hop on I-795 in a flash and it is minutes to downtown Baltimore, or stay on local roads and enjoy historic downtown Reisterstown, Mill Station, easy drive to Owings Mills, Cockeysville and Westminster; shopping, dining, entertainment, financial and medical services all minutes away. EXCELLENT condition, see Pre-Home Inspection in disclosures. Home warranty included.
- Type:
- Single Family
- Sq.Ft.:
- 5,666
- Status:
- Active
- Beds:
- 7
- Lot size:
- 1.08 Acres
- Year built:
- 2002
- Baths:
- 4.00
- MLS#:
- MDBC2097886
- Subdivision:
- Reisterstown
ADDITIONAL INFORMATION
Welcome to your dream home! This 3,901 sqft masterpiece, meticulously maintained and situated on a sprawling 1-acre lot, stands out among its peers. With 7 bedrooms (or 6 plus an office) and 4 full bathrooms, this residence offers unparalleled space and versatility. Step inside to be greeted by an abundance of natural light, an open floor plan, and a stunning kitchen featuring rainfall quartz countertops, recessed lighting, and cathedral ceilings. The eat-in area is perfect for casual dining and entertaining. The top floor boasts 5 spacious bedrooms, including a luxurious primary suite with a walk-in closet, an ensuite bath complete with a jacuzzi, and a standup shower. The renovated lower level, with new LVP flooring, offers a potential in-law suite, adding to the home's versatility. Outside, the expansive backyard and large deck, is the perfect setting for gatherings and celebrations. The 2-car driveway provides ample parking and can double as an additional entertainment space. This home is not just a place to live, but a lifestyle. Make it your forever home by scheduling an appointment today!
- Type:
- Single Family
- Sq.Ft.:
- 640
- Status:
- Active
- Beds:
- 1
- Year built:
- 1978
- Baths:
- 1.00
- MLS#:
- MDBC2094568
- Subdivision:
- The Huntsman Condominium
ADDITIONAL INFORMATION
Affordable one bedroom/one bath condo located in a serene setting. Condo fee includes landscaping, snow maintenance, water and a pool. Updates to flooring and bathroom. Very convenient to major travel routes, shopping and businesses. Recent updates ready for your move.
- Type:
- Single Family
- Sq.Ft.:
- 988
- Status:
- Active
- Beds:
- 2
- Year built:
- 1980
- Baths:
- 1.00
- MLS#:
- MDBC2095816
- Subdivision:
- Chestnut Hill
ADDITIONAL INFORMATION
FHA APPROVED CONDO! This a great opportunity for first-time buyers Great location, just minutes from 795, Reisterstown Rd, schools, shopping centers, gas stations, and restaurants. Ready for immediate occupancy. Quick settlement preferred. To be Sold in As is Condition. No investor
$2,750,000
1021 Saffell Road Reisterstown, MD 21136
- Type:
- Single Family
- Sq.Ft.:
- 1,566
- Status:
- Active
- Beds:
- 2
- Lot size:
- 140 Acres
- Year built:
- 1910
- Baths:
- 2.00
- MLS#:
- MDBC2090558
- Subdivision:
- None Available
ADDITIONAL INFORMATION
LOCATION LOCATION LOCATION âLand: theyâre not making any more of it,â said Mark Twain. A rare opportunity to own 140+ acres in Baltimore County that is ONLY 3 miles to I-795, ONLY 4 miles to the Under Armour Performance Center, ONLY 5 miles to the Owings Mills Metro! 18 miles to Camden Yards; 19 miles to the Horseshoe Casino; 19 miles to M&T Stadium; 25 miles to BWI. Where else are you going to find this much land, with this much serenity and seclusion, and this much potential, this close to the places you want to be? Prefer small towns over the city? Saffell Road is only 2 miles from historic Main Street Reisterstown. Adjacent to Marylandâs DNR Soldierâs Delightâs 1,900 acres. Saffell Road features its own private 90-acre forest preserve for your recreational or hunting pursuits. Your private forest can also be sustainably harvested, providing base income for the property (see disclosures). Just a stoneâs throw away is the vast Liberty Reservoir for fishing, kayaking and canoeing. The historic 1910 (est, rumored to be older) farmhouse is sited in the middle of approximately 50 rolling acres, on the highest spot, with spectacular sunrise and sunset vistas. No need to choose your view! You can enjoy morning coffee watching the sunrise wrapped in a blanket on your front porch and unwind out back watching the sun set. On a clear day, you can almost see to Westminster! You may be inspired to expand upon this historic charmer, which features Marylandâs famous âChesapeake Hueâ stone, mined at the 200 year-old Butler quarry and internationally prized for its combination of quartz, mica, feldspar, iron and tourmaline. Farmhouse interior sports recently updated kitchen, fabulous stone fireplace, 2 bedrooms, 1.5 baths, and is livable as is while you plan your vision for your home â or keep it as is for an easy weekend retreat! Well-maintained charming outbuildings include stone spring house/smokehouse/studio, plus a large bank barn, massive machine sheds, kennels and more â plenty of storage space for equipment, collector cars or toys. The cleared acres are ideally situated for a variety of farming activities, such as (but not limited to) hops, horses, vineyards, pick-your-own fruit/vegetable/flower farm (sunflowers!), goat yoga, sheep, alpaca, corn mazes, horseback riding stable (lessons, guided trial rides, pony parties), Thoroughbred breeding/training (convenient to Pimlico), petting farm, herb farm, truffle farm (all those woods!), sheep, alpaca or llamas. Approximately 10 acres current in board-fencing. Open land has been maintained (mowed) but not actively farmed, so could possibly qualify as organic. Stream, plus reportedly home to mineral springs (your own bottled water?). Or lease the land to a local farmer and just enjoy the income. NO HOA. Walk to charming Coppermine Green Valley swim club. Property is in conservation and forestry easements. Parcels Tax ID#s:2300006004, 2300006005,230006006. BEING SOLD AS IS. Proper showing of all 3 parcels takes about and hour and a half, so please plan accordingly. Qualified buyers only. Property might qualify to have a second home, keep the first house for farm manager, guest house or tenant house. Buyer to verify percs, permits and uses. Do not visit property without appointment. Listing agent must be present. Land plus location location location.
$3,375,000
14815 Dover Road Reisterstown, MD 21136
- Type:
- Single Family
- Sq.Ft.:
- 17,278
- Status:
- Active
- Beds:
- 8
- Lot size:
- 21.26 Acres
- Year built:
- 2008
- Baths:
- 12.00
- MLS#:
- MDBC2081910
- Subdivision:
- None Available
ADDITIONAL INFORMATION
Repositioned list price. Showings by appointment only! Property is owner occupied . Magnificent and Stately Brick Colonial on over 21 Private Wooded Acres with Streams, tucked away in Reisterstown/ Butler Valley. Known as Skyfall Estate and built in 2008, this unique architectural masterpiece spares nothing with its impressive design and grand but functional layout. The lovely circular driveway and classic pillared entrance only hint at the beauty of the interior of this home. Currently Skyfall has 8 bedrooms and 11.5 bathrooms but the layout can be modified to easily create more bedrooms or functional living spaces. Two unimposing driveway entrances off quiet Dover Road will lead you through about a 1/3 mile of woods, when suddenly you come upon a magnificent clearing with the dazzling estate before you. Park in one of the two attached four-car garages on either side of the house, or enter through the front door and be greeted by a two story foyer with a winding staircase, marble flooring, decorative columns and over 24 foot tall ceilings. Look straight ahead and you will notice a wall of windows in one of the sitting rooms with a marble fireplace, setting the tone for the open, bright and incredibly fresh and neutral palate of the home. You wonât find anything other than subdued tones anywhere throughout the property - a classic and yet also modern look you can use a blank canvas to create or enhance the masterpiece of your dreams. Originally built as a generational home for a large family, Skyfall Estate offers three distinguishable living spaces that all have gourmet kitchens, walls of windows, luxurious bathrooms and plenty of closet space. These can be used separately but also work together to form an unbelievably open and bright yet fully cohesive single family home. An elevator runs through all four levels including the attic and youâll even find a dumbwaiter from the lower garage to the kitchen. On the main level you will find multiple living rooms, a formal office inspired by the White House, a generous formal dining room, a gourmet kitchen with two large separate dining and lounge areas, and a primary bedroom suite with a multiple walk-in closets, a private TREX deck overlooking the lush green forest, and a huge luxurious bathroom. You will also notice a generously sized laundry room and a butlers pantry both off the kitchen area. Step on the other side of the kitchen to find the entrance to guest suite with another huge kitchen with center island that could handle commercial sized events, along with a large bedroom, giant closet, luxury bathroom, and private TREX deck, all with its own entrance to the four car garage below. A separate back staircase exists for the main three levels as well. The second level opens to a monstrous open living space splitting the two upper wings of the house, with loads of windows and two walk out roof deck areas. All 5 second level bedrooms have generously sized full bathrooms, and one bedroom includes a separate living room and laundry center. The basement has seemingly limitless space with another large kitchen with huge pantry, walls of windows, beautiful archways separating multiple living spaces, three full bathrooms and large walk-in closets. The space is almost entirely finished except for flooring which, when selected, can turn the basement into any type of living or recreational space desired. The attic runs the length of the home and is ready to be used as seemingly limitless storage, or finish it for even more functional space. It is almost hard to imagine a home with over 17,000 usable square feet as being fully functional and having no wasted space, but 14815 Dover Road manages just that. The definition of move-in ready, the home is ready to be enjoyed as-is but also offers a perfect clean slate for a savvy buyer who wishes to create a one-of-a-kind compelling and stunning residence.
- Type:
- Single Family
- Sq.Ft.:
- 2,013
- Status:
- Active
- Beds:
- 3
- Lot size:
- 3.23 Acres
- Year built:
- 2023
- Baths:
- 2.00
- MLS#:
- MDBC2065324
- Subdivision:
- None Available
ADDITIONAL INFORMATION
This is one of the many homes that can be built on this private, wooded, 3+ acre lot. The Olivia is a very popular, bright, open floor plan, with lots of windows. This great working kitchen opens to the great room, dining area and future deck. Standards include granite counters and a pantry. If you need more space, an optional 2nd floor bedroom and bath can be included. Don't hesitate to call for plans and or any additional information. Homes usually completed in approximately 6 months from permit. Photos shown may include some options not in list price.
© BRIGHT, All Rights Reserved - The data relating to real estate for sale on this website appears in part through the BRIGHT Internet Data Exchange program, a voluntary cooperative exchange of property listing data between licensed real estate brokerage firms in which Xome Inc. participates, and is provided by BRIGHT through a licensing agreement. Some real estate firms do not participate in IDX and their listings do not appear on this website. Some properties listed with participating firms do not appear on this website at the request of the seller. The information provided by this website is for the personal, non-commercial use of consumers and may not be used for any purpose other than to identify prospective properties consumers may be interested in purchasing. Some properties which appear for sale on this website may no longer be available because they are under contract, have Closed or are no longer being offered for sale. Home sale information is not to be construed as an appraisal and may not be used as such for any purpose. BRIGHT MLS is a provider of home sale information and has compiled content from various sources. Some properties represented may not have actually sold due to reporting errors.
Reisterstown Real Estate
The median home value in Reisterstown, MD is $370,000. This is higher than the county median home value of $321,600. The national median home value is $338,100. The average price of homes sold in Reisterstown, MD is $370,000. Approximately 58.62% of Reisterstown homes are owned, compared to 36.56% rented, while 4.82% are vacant. Reisterstown real estate listings include condos, townhomes, and single family homes for sale. Commercial properties are also available. If you see a property you’re interested in, contact a Reisterstown real estate agent to arrange a tour today!
Reisterstown, Maryland 21136 has a population of 27,917. Reisterstown 21136 is more family-centric than the surrounding county with 29.36% of the households containing married families with children. The county average for households married with children is 28.41%.
The median household income in Reisterstown, Maryland 21136 is $73,040. The median household income for the surrounding county is $81,846 compared to the national median of $69,021. The median age of people living in Reisterstown 21136 is 39.8 years.
Reisterstown Weather
The average high temperature in July is 87.6 degrees, with an average low temperature in January of 23.2 degrees. The average rainfall is approximately 44.2 inches per year, with 20.4 inches of snow per year.
