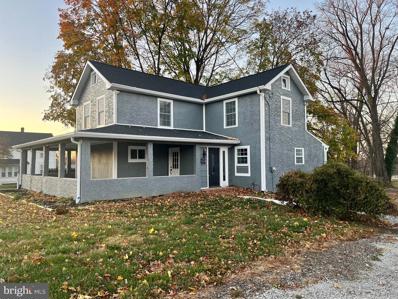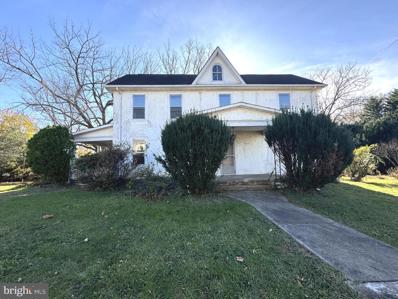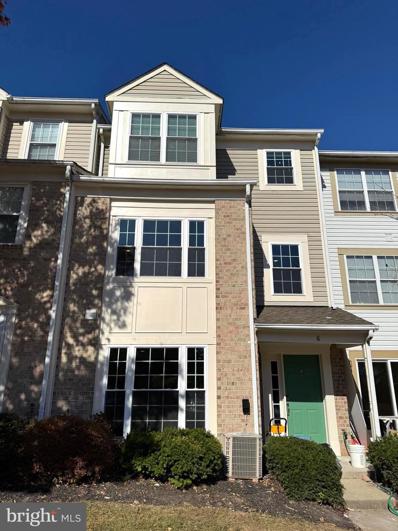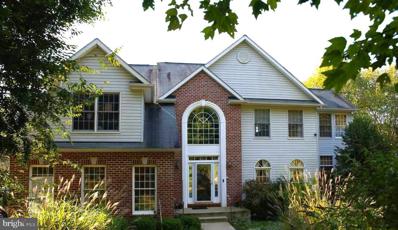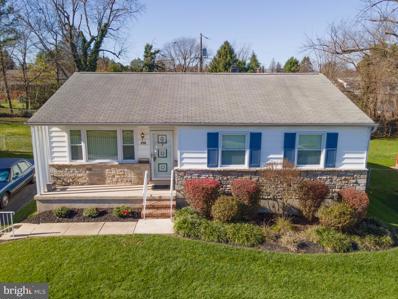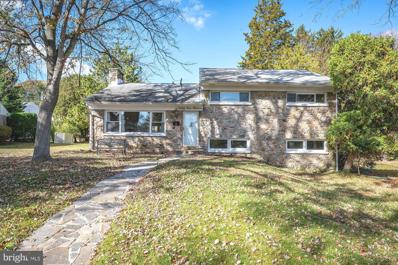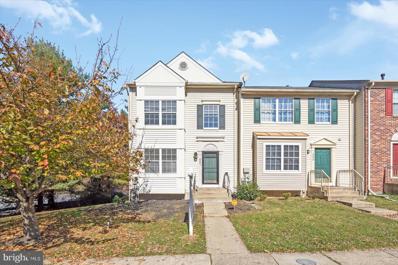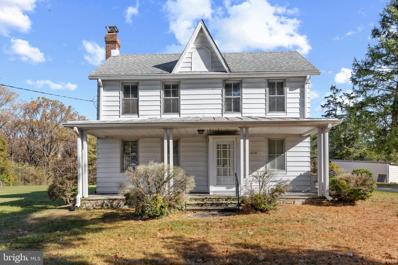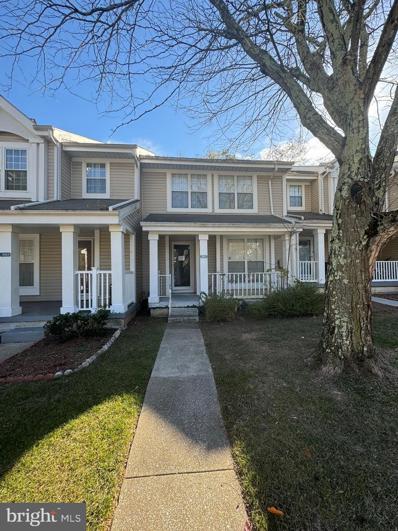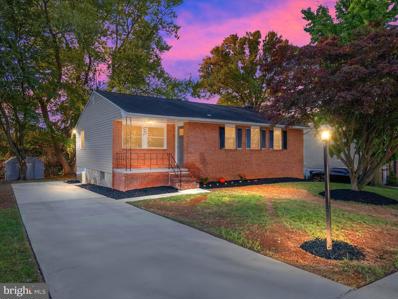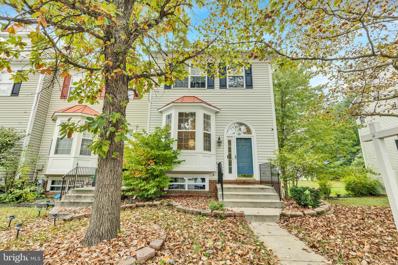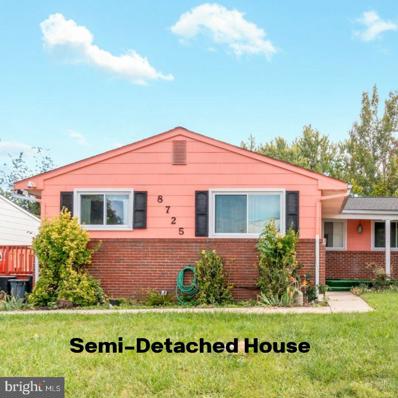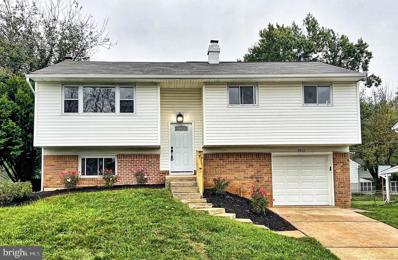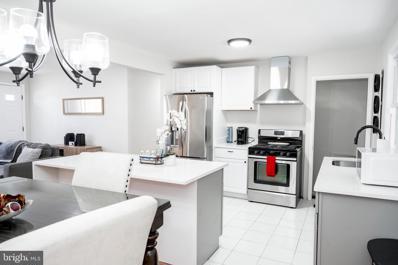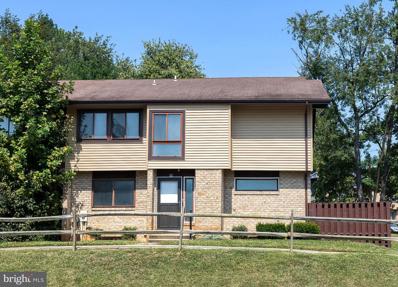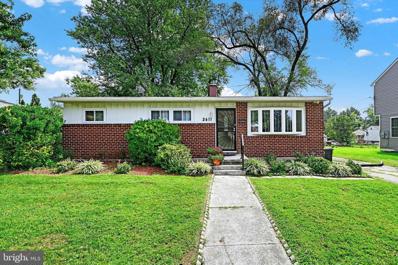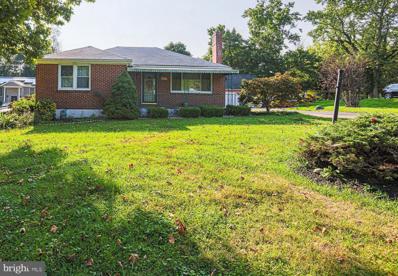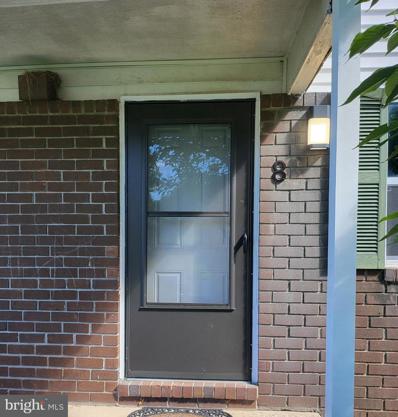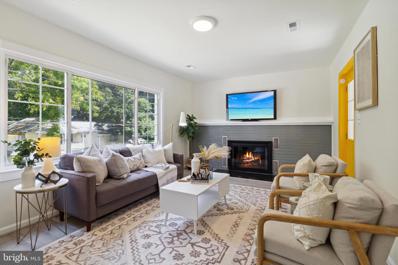Randallstown MD Homes for Sale
- Type:
- Twin Home
- Sq.Ft.:
- 1,984
- Status:
- Active
- Beds:
- 3
- Lot size:
- 0.17 Acres
- Year built:
- 1973
- Baths:
- 3.00
- MLS#:
- MDBC2113450
- Subdivision:
- Springbrook
ADDITIONAL INFORMATION
Welcome to 8833 Winterbrook Rd, Randallstown, MDâan extraordinary home where thoughtful design meets modern luxury. This beautifully renovated 3-bedroom, 3-bathroom property is a rare gem that offers the ultimate in comfort, style, and versatility. Boasting two spacious primary suitesâone conveniently located on the main levelâthis home is perfect for multi-generational living, hosting guests, or creating a private retreat for yourself. As you step inside, youâll immediately be captivated by the open-concept living spaces, bathed in natural light and finished with exquisite attention to detail. The gourmet kitchen is a showstopper, featuring stylish cabinetry, quartz countertops, and high-end stainless steel appliances designed to inspire your inner chef. Upstairs, youâll find the second luxurious primary suite, complete with a spa-inspired en-suite bathroom and generous closet space. A third bedroom and additional bathroom provide plenty of flexibility to suit your needs, whether for family, guests, or a dedicated home office. The charm doesnât stop there. The backyard offers a peaceful retreat, perfect for outdoor entertaining, relaxing with a good book, or hosting unforgettable summer gatherings. Situated in the sought-after Springbrook neighborhood, this home combines serene living with easy access to shopping, dining, and major commuter routes. Imagine living in a home that doesnât just meet your needs but exceeds your expectations. Homes like thisâfeaturing elegant finishes, thoughtful layouts, and unmatched comfortâdonât come around often. Donât let this opportunity pass you by. Schedule your private tour today and take the first step toward making 8833 Winterbrook Rd your forever home. The lifestyle youâve been dreaming of is waiting for youâact now!
- Type:
- Single Family
- Sq.Ft.:
- 2,301
- Status:
- Active
- Beds:
- 3
- Lot size:
- 0.81 Acres
- Year built:
- 1976
- Baths:
- 2.00
- MLS#:
- MDBC2113642
- Subdivision:
- Randallstown
ADDITIONAL INFORMATION
Estate Auction Sale: Brick Ranch Style Home on a 0.81+/- Acre lot in "Randallstown" List price to be opening bid at online only auction. Online auction to be conducted on Auctioneers website. Bidding begins Thursday, December 12th & ends Tuesday, December 17th, 2024 at 11:00am. Improved by a 3 bedroom, 2 full bath ranch style home on a 0.81+/- acre lot. The home has approximately 1,534+/- SF of above ground living area. Auctioneer does not have access to the interior. Interior pictures will be posted the week of Dec. 2nd.
- Type:
- Single Family
- Sq.Ft.:
- 2,240
- Status:
- Active
- Beds:
- 4
- Lot size:
- 0.21 Acres
- Year built:
- 1965
- Baths:
- 3.00
- MLS#:
- MDBC2113258
- Subdivision:
- Imperial Gardens
ADDITIONAL INFORMATION
Did someone say sweat equity? We have the property for you. Coming soon! This spacious 4-bedroom, 2.5-bath home is located in a convenient and established neighborhood and will be cleared out before listing. Featuring gleaming hardwood floors throughout the first floor, a large basement ideal for entertaining, and an extra-long driveway offering ample parking. This property is much more spacious than it appears from the outside. The backyard adds to its charm with a serene, park-like setting. A great house at a great priceâdonât miss the opportunity to put your finishing touches on this charming home.
- Type:
- Single Family
- Sq.Ft.:
- 1,360
- Status:
- Active
- Beds:
- 3
- Lot size:
- 0.4 Acres
- Year built:
- 1931
- Baths:
- 2.00
- MLS#:
- MDBC2113090
- Subdivision:
- Baltimore County
ADDITIONAL INFORMATION
Beautiful 3 bed 2 bath single family home sitting on almost half an acre. Featuring gorgeous kitchen with new cabinets, quartz counters, stainless steel kitchen appliances, flooring, natural gas heating, stunning trim work, nice bathrooms, new windows and new roof, large level backyard! Great location, close proximity to shopping, restaurants, and commuter routes. Schedule your showing today!
- Type:
- Single Family
- Sq.Ft.:
- 2,688
- Status:
- Active
- Beds:
- 4
- Lot size:
- 2.18 Acres
- Year built:
- 1900
- Baths:
- 2.00
- MLS#:
- MDBC2112888
- Subdivision:
- Chapeldale
ADDITIONAL INFORMATION
The Seller must comply with HUD Guidelines 24 CRF 206.125. All offers to be submitted on Homepath. Colonial style detached home with 4 Bedrooms, 1 Full Baths and 1 Half bath located in Chapeldale. Spacious living area with fireplace, front porch, driveway parking, and outside entrance basement. Buyer to verify ground rent, seller will not redeem ground rent.
- Type:
- Single Family
- Sq.Ft.:
- 1,850
- Status:
- Active
- Beds:
- 3
- Year built:
- 1995
- Baths:
- 3.00
- MLS#:
- MDBC2112530
- Subdivision:
- Andover
ADDITIONAL INFORMATION
This beautiful completely renovated home featuring 3 bedroom, 2.5 bathrooms over 1,850 feet of living space, perfect for those seeking comfort and style. The main level features large family room and separate room that can be used as a formal dining or office, and new kitchen with stainless steel appliances and quartz countertop. The 2nd level has two bedrooms, one full bathroom, laundry room and open space. The top floor has a primary bedroom with large walk-in closet and luxurious bathroom. 5 spacious bedrooms, each with its own full bath, alongside a powder room for convenience. New roof, new windows, new kitchen with soft-closing cabinets and gorgeous quartz countertop, new luxurious spa-like primary bathroom, new powder room, new flooring, new carpet, new sliding door, new blinds, new light fixtures. It is conveniently located near shopping, dining options, and commuter routes. Andover/Foxridge is a well-maintained community with pool, clubhouse, tot lot, tennis court, basketball court, and low condo fees.
- Type:
- Single Family
- Sq.Ft.:
- 6,226
- Status:
- Active
- Beds:
- 6
- Lot size:
- 8.78 Acres
- Year built:
- 2000
- Baths:
- 4.00
- MLS#:
- MDBC2111766
- Subdivision:
- Mardella Run
ADDITIONAL INFORMATION
OPEN HOUSE - SATURDAY, NOVEMBER 23, 2024, 1PM - 3PM Nestled within the serene landscape of Mardella Run, 9605 Mendoza Road is where sophistication meets comfort. This stunning colonial masterpiece, lovingly maintained by its original owner with an eye for design, offers an unparalleled living experience. Situated on an expansive 8.783-acre property that includes a generous 2-acre building envelope with potential for further development, this home redefines spacious luxury. Step inside to discover a grand layout featuring 6 bedroomsâ4 on the upper level and 2 in the in-law suite on the lower level. The home boasts 3 full baths and a stylish half bath on the main level. The chefâs kitchen is a dream come true, outfitted with top-of-the-line stainless steel appliances, a double oven, prep sink, pot filler, Silestone countertops, under-cabinet lighting, and a gas cooktop. Retreat to the opulent primary suite, complete with a designer bathroom showcasing a freestanding soaking tub. Enjoy the versatility of two sunrooms and the convenience of an upper-level laundry. Elevated ceilings throughout create an airy, open ambiance. This property is designed for modern, eco-friendly living with 45 solar panels, a whole-house standby generator, and an air purifier. Outdoors, a 400 sq ft deck overlooks the scenic expanse, complemented by a playground area perfect for family enjoyment. The home also features a 2-car garage and a newly restored roof (2022) to ensure peace of mind. Experience the perfect blend of luxury and practicality at 9605 Mendoza Road, where elegance meets everyday ease. This home is more than a residenceâitâs a lifestyle.
- Type:
- Single Family
- Sq.Ft.:
- 1,818
- Status:
- Active
- Beds:
- 3
- Lot size:
- 0.16 Acres
- Year built:
- 1961
- Baths:
- 2.00
- MLS#:
- MDBC2111920
- Subdivision:
- Randall Ridge
ADDITIONAL INFORMATION
Property shows well- Hurry will not last!!! One owner- shows pride of ownership. Close to all conveniences. 30 minutes from BWI airport. 11 minutes (4 miles) to Owings Mills station and mall. 3 bedrooms on 1st level, an extra den/office in lower level. Eat in kitchen has entrance to rear fenced in private,level yard. Home looks larger inside than square footage. Sellers will consider paying towards buyers closings costs or to buy down interest rate. Can settle as soon as you can.
- Type:
- Single Family
- Sq.Ft.:
- 2,830
- Status:
- Active
- Beds:
- 5
- Lot size:
- 0.25 Acres
- Year built:
- 1956
- Baths:
- 3.00
- MLS#:
- MDBC2111600
- Subdivision:
- Fieldstone
ADDITIONAL INFORMATION
Nestled in the heart of Randallstown, MD, this spacious split-level home offers a perfect blend of comfort and style with its versatile layout and generous yard space. Featuring 5 bedrooms and 3 bathrooms, this home provides plenty of room for everyone. The main level boasts beautiful hardwood floors that flow through the bright living room and into the kitchen, creating an inviting space for entertaining or everyday life. Off the main level is a sun room with a gorgeous stone patio that could be used in all seasons! Upstairs, youâll find three well-appointed bedrooms, including a serene primary suite with its own bathroom. The fully finished lower level expands the living area, offering two additional bedrooms, a bathroom, and an extra living space thatâs perfect for a family room, home office, or guest suite. Below that is another finished basement with a laundry room, utility room, and bonus room that could be a gym! Outside, enjoy the large front yard and expansive backyard, perfect for gardening, play, or relaxing on sunny days. The private driveway adds convenience, making this home a standout choice for comfortable living in a charming neighborhood. Donât miss this opportunity to make it your own!
- Type:
- Single Family
- Sq.Ft.:
- 1,920
- Status:
- Active
- Beds:
- 3
- Lot size:
- 0.24 Acres
- Year built:
- 1968
- Baths:
- 3.00
- MLS#:
- MDBC2110854
- Subdivision:
- Stoneybrook North
ADDITIONAL INFORMATION
Welcome to 3909 Zurich Road - a charming brick rancher nestled in the desirable Stoneybrook North community of Randallstown. Enjoy the convenience of single-level living! This stylish rancher offers 3 bedrooms, 2.5 baths, and a total of 2,560 square feet of living space, providing plenty of room for relaxation, entertaining, and making memories. As you step inside, youâll immediately notice the warmth of the hardwood floors that run throughout the main level. The spacious eat-in kitchen is perfect for daily meals or hosting friends, and it comes equipped with brand new appliances installed in 2024, so you can enjoy cooking and dining without a worry! The primary bedroom offers a peaceful retreat, complete with its own private full bathroomâa feature that adds a layer of comfort and convenience. The additional two bedrooms are perfect for family, guests, or even a home office. One of the standout features of this home is the partially finished walk-out basement. Itâs a great space that can be tailored to your needs, whether you envision a game room, home gym, or additional living space. The basement also provides access to the backyard, making it easy to enjoy outdoor activities or entertain during warmer months. Outside, you'll appreciate the carport and a 2-car driveway, offering plenty of parking for you and your guests. The backyard is the perfect size for gatherings, barbecues, or simply relaxing on a sunny afternoon. Updates include a new washer and dryer (2024), a new hot water heater (2024), and of course, the new kitchen appliances. Located in a quiet, friendly community, 3909 Zurich Road offers the best of suburban living while still being close to everything Randallstown has to offer. Whether you're looking for nearby parks, shopping, or easy access to major highways, this location has it all. Don't miss the chance to make this well-maintained rancher your new home!
- Type:
- Single Family
- Sq.Ft.:
- 1,565
- Status:
- Active
- Beds:
- 4
- Lot size:
- 0.44 Acres
- Year built:
- 1956
- Baths:
- 2.00
- MLS#:
- MDBC2109680
- Subdivision:
- Hernwood
ADDITIONAL INFORMATION
ESTATE SALE OFFERED AS-IS * ALL BRICK COVERED FRONT PORCH RANCH HOME * 4 BEDROOMS, 2 BATHS ON MAIN LEVEL WITH OVER 1500 SQ FT * FULL LOWER LEVEL WAITS YOUR IMAGINATION * MAIN LEVEL HARDWOOD FLOORS THROUGHOUT WITH WOOD BURNING FIREPLACE * HOUSE AND GARAGE HAVE GUTTER GUARDS * LARGE PRIVATE LOT WITH WOODS ON 2 SIDES * WILDLIFE ABOUND * OVERSIZED DETACHED 2 STORY GARAGE * NO HOA * CLOSE PROXIMITY LIBERTY RESERVOIR WATERSHED * CONVENIENTLY LOCATED WITH EASY ACCESS TO 795, SYKESVILLE, OWINGS MILLS AND 695
- Type:
- Townhouse
- Sq.Ft.:
- 1,930
- Status:
- Active
- Beds:
- 3
- Lot size:
- 0.08 Acres
- Year built:
- 1994
- Baths:
- 4.00
- MLS#:
- MDBC2108320
- Subdivision:
- Starwood
ADDITIONAL INFORMATION
Beautifully maintained 3BR/3.5BA end of row Townhome located in the desirable neighborhood of McDonogh Run. Park just steps from the front door into your forever home. Step into a bright open floor plan boasting tons of natural light, beautiful hardwood flooring and a warm color pallet. The main floor offers a large living room and dining room separated by stately columns, and a beautiful eat-in kitchen. The kitchen offers plenty of cabinets finished with crown moldings, a separate pantry closet, stainless steel appliances, granite countertops with a complementing backsplash, a deep sink under a window, room for a breakfast table, and sliding door to a large wood deck that overlooks the spacious yard. On the second floor are two sizable secondary bedrooms with spacious closets, a full bath, and a grand sized primary suite. The primary boasts a vaulted ceiling, a large walk-in closet, and a private ensuite featuring a jetted soaking tub. Additionally, in the primary are stairs leading to a loft with a gas fireplace insert ideal as a home office or a private lounge area. The lower level is finished offering a full bath with a walk-in shower, a large family room with a custom feature wall hosting an electric fireplace insert, laundry, storage, and sliding doors to a covered patio in the yard with privacy fencing. This home is move-in ready and ideal for any new homeowner. Imagine all this and in close proximity to shopping, restaurants, and commuter routes.
- Type:
- Single Family
- Sq.Ft.:
- 2,060
- Status:
- Active
- Beds:
- 4
- Lot size:
- 1.02 Acres
- Year built:
- 1917
- Baths:
- 2.00
- MLS#:
- MDBC2111330
- Subdivision:
- Randallstown
ADDITIONAL INFORMATION
This extraordinary property will not last long! Uniquely positioned directly across from a preserved working farm, this exceptional opportunity for homeownership offers breathtaking views, and the enjoyment of amazing sunrises and sunsets. The location is ideal, situated on a 1.2-acre lot with scenic and rural surroundings, yet incredibly close to the Baltimore Ravens Training Camp (Under Armour Performance Center), and just minutes to the Carroll County line and the Liberty Reservoir and Dam where trails, fishing, boating and all the comforts of nature await you! This property boasts a 4-car garage, several sheds/work areas, an abundance of shade, and enormous potential for expansion.
- Type:
- Single Family
- Sq.Ft.:
- 1,388
- Status:
- Active
- Beds:
- 3
- Lot size:
- 0.05 Acres
- Year built:
- 1989
- Baths:
- 2.00
- MLS#:
- MDBC2111346
- Subdivision:
- Whispering Meadow
ADDITIONAL INFORMATION
AGENT IS UNAWARE OF OFFERS. THIS PROPERTY IS AN REO. For access please use ShowingTime. Amazing opportunity to buy a 3 bed 2 bath property in Randallstown. This is one of the hottest neighborhoods in the county! Perfect for a first time home buyer and/or investor. Hurry this place will not last! * INVESTORS CAN BID.*
- Type:
- Single Family
- Sq.Ft.:
- 2,447
- Status:
- Active
- Beds:
- 4
- Lot size:
- 0.21 Acres
- Year built:
- 1972
- Baths:
- 3.00
- MLS#:
- MDBC2108924
- Subdivision:
- Imperial Gardens
ADDITIONAL INFORMATION
HUGE PRICE DROP! Property Eligible for: Community Promise, Home Ready, Home Possible, MMP Down Payment Assistance Welcome to your dream home at 3957 Nemo Rd., Randallstown! This stunning 4-bedroom, 3 full bath property has been fully renovated and is ready for you to move in and make it your own. Located in a sought after neighborhood, this spacious home offers a perfect blend of modern updates and comfortable living. Key Features: ⢠4 generously sized bedrooms, providing ample space for family and guests. ⢠3 full bathrooms, all completely updated with stylish fixtures and finishes. ⢠A bright and airy living room, perfect for relaxing or entertaining. ⢠Open-concept kitchen and dining area, featuring stainless steel appliances, granite countertops, and custom cabinetry. ⢠Luxurious primary suite with a private ensuite bathroom and plenty of closet space. ⢠Finished huge basement with a fireplace, full bath, ideal for a recreation room, home office, or additional entertainment space. ⢠Fresh paint, new flooring, and modern light fixtures throughout the home. ⢠Large backyard, perfect for outdoor activities, gardening, or just enjoying the fresh air. ⢠Private newly finished driveway with ample parking space. Located just minutes from shopping, dining, parks, and major commuter routes, this home offers convenience and style in one complete package. Donât miss the opportunity to make 3957 Nemo Rd. your new home.
- Type:
- Single Family
- Sq.Ft.:
- 2,508
- Status:
- Active
- Beds:
- 4
- Lot size:
- 0.07 Acres
- Year built:
- 2000
- Baths:
- 4.00
- MLS#:
- MDBC2108738
- Subdivision:
- Foxridge
ADDITIONAL INFORMATION
Welcome to this beautiful and well maintained townhome in Randallstown, MD. This home boasts 4 spacious bedrooms and 3 full and 1 1/2 bathroom. This home has bump outs on every floor, which equates to a lot of extra space and square footage. Amazing hardwood floors throughout, and very well maintained. Great outdoor space as well to accommodate a growing family. This home has EVERYTHING you will ever need and it will NOT last long!!! Please use shoe covers at the door.
- Type:
- Single Family
- Sq.Ft.:
- 1,800
- Status:
- Active
- Beds:
- 4
- Lot size:
- 0.21 Acres
- Year built:
- 1949
- Baths:
- 1.00
- MLS#:
- MDBC2108446
- Subdivision:
- Randallstown
ADDITIONAL INFORMATION
Looking for a cozy house in a quite area at a good price? This beautiful house features 4 bedrooms and 1 full bathroom. Situated on a large corner lot , the main level offers 2 bedrooms, 1 full bath, living /dining room. Updated kitchen with white modern cabinets, quartz countertops and stainless steel appliances. The upper level has 2 spacious bedrooms. The basement has an outside entrance, is finished and super spacious. It can be used in many ways! New HVAC unit and air ducts, new Brick around the whole house including the sidewalk and front porch. Extra large concrete driveway/parking that holds 4 + cars. Property is been sold as is.
- Type:
- Twin Home
- Sq.Ft.:
- 2,424
- Status:
- Active
- Beds:
- 4
- Lot size:
- 0.19 Acres
- Year built:
- 1968
- Baths:
- 3.00
- MLS#:
- MDBC2108764
- Subdivision:
- Randallstown
ADDITIONAL INFORMATION
This inviting ranch-style home in Baltimore County features a thoughtfully designed layout with two private suites, perfect for multi-generational living or hosting guests. The main level offers three bedrooms and two baths, including a spacious primary suite for added comfort and privacy. The home is finished with hardwood floors on the main level and features two cozy fireplaces, one in the living room and another in the lower level family room. On the lower level, a fully equipped guest suite awaits, complete with a kitchenette, full bath, bedroom and family room. Outdoor entertaining is perfect on the deck off the kitchen or in the large backyard. A paved driveway adds convenience with ample parking. This home is in close proximity to shopping, restaurants, and commuter routes.
- Type:
- Single Family
- Sq.Ft.:
- 1,716
- Status:
- Active
- Beds:
- 3
- Lot size:
- 0.18 Acres
- Year built:
- 1964
- Baths:
- 3.00
- MLS#:
- MDBC2108608
- Subdivision:
- Imperial Gardens
ADDITIONAL INFORMATION
Beautifully renovated from top-to-bottom 3 brm 3 full baths split. Featuring open and bright floorplan. Gleaming, new floors throughout. New kitchen w/ SS appliances. New baths w/ masterful tile work. Fully finished basement w/ full bath. Nice Yard. MUST SEE!
- Type:
- Single Family
- Sq.Ft.:
- 2,080
- Status:
- Active
- Beds:
- 5
- Lot size:
- 0.18 Acres
- Year built:
- 1958
- Baths:
- 2.00
- MLS#:
- MDBC2108416
- Subdivision:
- Courtleigh
ADDITIONAL INFORMATION
Alert NEW PRICE $370,000! Motivated seller. Welcome to 3712 Valley Hill Drâa stunning 5-bedroom, 2-bath home, fully renovated in 2023! This beautifully updated property features a bright and open floor plan with brand-new flooring, fresh paint, and stylish fixtures throughout. The gourmet kitchen boasts all-new stainless steel appliances, sleek countertops, and ample cabinetry, perfect for any home chef. The spacious living areas are ideal for both entertaining and family time, while each of the five bedrooms offers generous space and natural light. The two fully updated bathrooms include elegant finishes, creating a spa-like atmosphere. Outside, enjoy a large backyard, perfect for gatherings, gardening, or simply relaxing. Situated in a desirable neighborhood, this home is close to top-rated schools, shopping, dining, and recreational amenities. Easy access to major highways makes commuting convenient. With its blend of modern updates and classic charm, this home is truly move-in ready. Donât miss the chance to make 3712 Valley Hill Dr your new homeâschedule a private tour today!
- Type:
- Twin Home
- Sq.Ft.:
- 1,832
- Status:
- Active
- Beds:
- 3
- Lot size:
- 0.04 Acres
- Year built:
- 1977
- Baths:
- 3.00
- MLS#:
- MDBC2106550
- Subdivision:
- Twelve Trees
ADDITIONAL INFORMATION
Live authentically. Delightful end-of-group townhome with updates abounds. Be delighted to arrive home every day. An intimate kitchen will bring out your inner chef. Light-filled interiors will make you feel refreshed daily. Seller updated bathroom vanities. Find comfort in the starry nights while relaxing on the deck. Finished lower level with endless possibilities. Zippy access to everywhere you want to be. Walking Distance to Northwest Regional Park. Xfinity Internet. Cultivate your existence. The art of uniting human and home.
- Type:
- Single Family
- Sq.Ft.:
- 1,620
- Status:
- Active
- Beds:
- 4
- Lot size:
- 0.19 Acres
- Year built:
- 1961
- Baths:
- 3.00
- MLS#:
- MDBC2105952
- Subdivision:
- Briar Heights
ADDITIONAL INFORMATION
Welcome to 3611 Rusty Rock Rd, a charming 4-bedroom, 2.5-bathroom rancher nestled in the heart of Randallstown. This delightful home offers a spacious and inviting living room that flows seamlessly into the dining area, perfect for hosting family gatherings. The kitchen is a chef's dream, featuring granite countertops and ample cabinet space. On the main level, you'll find three comfortable bedrooms, including a spacious primary suite with its own private bathroom, along with a full bathroom in the hall for added convenience. The finished lower level expands your living space with an additional bedroom, a half bathroom, and a versatile family room/rec room complete with a barâideal for entertaining or relaxing. There's also plenty of storage space to keep your home organized. Step outside to a large deck overlooking a generous backyard, perfect for outdoor activities and summer barbecues. The private driveway offers easy parking, and the home's location is incredibly convenient, close to shopping, dining, and major highways. Don't miss the chance to make this wonderful property your new homeâschedule your showing today!
- Type:
- Single Family
- Sq.Ft.:
- 1,032
- Status:
- Active
- Beds:
- 3
- Lot size:
- 0.35 Acres
- Year built:
- 1948
- Baths:
- 2.00
- MLS#:
- MDBC2105084
- Subdivision:
- Randallstown
ADDITIONAL INFORMATION
Nestled in the heart of the highly sought-after Randallstown community, this meticulously maintained Price Improvement!! This suburban 3BD, ,2 Full BA rancher is back on the market, a true gem. The home exudes charm and elegance, featuring a pristine new roof installed in 2020 and an updated HVAC system, ensuring comfort and efficiency year-round. Set on a spacious and beautifully landscaped lot, the property offers a serene retreat with ample room for outdoor living and entertaining. The fully finished basement offers an additional gathering place and ample storage. . The two-car detached garage provides both convenience and additional storage, perfectly complementing the home's functional design. This residence is more than just a home; it's a lifestyle. With its seamless blend of modern updates and timeless appeal, this Randallstown rancher stands as a testament to quality and taste. Ideal for those who appreciate the finer things in life, this property is a rare find in one of the areaâs most desirable neighborhoods. Donât miss the opportunity to make this exceptional home yours.
- Type:
- Single Family
- Sq.Ft.:
- 1,440
- Status:
- Active
- Beds:
- 2
- Lot size:
- 0.05 Acres
- Year built:
- 1981
- Baths:
- 3.00
- MLS#:
- MDBC2104872
- Subdivision:
- Olde Mill Estates
ADDITIONAL INFORMATION
***5K Towards Closing Costs***This property offers 2 bedrooms, and 1 full bathroom in the upper level, the main level consists of the living room/dining, kitchen with attached rear deck and a powder or half bathroom for visitors. The basement, has a rear facing exterior sliding glass door and it is fully finished with ceramic floor. The basement also has another room (study or bedroom), a full bathroom, and fire place. The basement also houses the laundry. This house is also conveniently located close to Liberty Road and Owings Mills shopping centers, schools, restaurants, and public transportation. SUBMIT YOUR OFFER FOR REVIEW & CONSIDERATION. SELLERS IS ALSO ADDING A ONE YEAR HOME WARRANTY! The Opinion of Value/Appraisal of the property with effective date of July, 2024 in "AS IS" CONDITION is $270K. And between $275-290K if recommended cosmetic repairs are made and the Sellers did the repairs and will provide appraisal for buyerâs info purposes ONLY.
- Type:
- Single Family
- Sq.Ft.:
- 2,414
- Status:
- Active
- Beds:
- 4
- Lot size:
- 0.25 Acres
- Year built:
- 1931
- Baths:
- 3.00
- MLS#:
- MDBC2103490
- Subdivision:
- Randallstown
ADDITIONAL INFORMATION
PRICE REDUCED!!! separate lots.87 acre Included / Closing help available This fully renovated single-family home offers modern comfort and style with four spacious bedrooms and two and a half baths. Every detail has been updated, including a brand-new roof, new windows, new HVAC that enhance the home's energy. Inside, you'll find a bright and inviting living space. The kitchen and bathrooms boast contemporary finishes, providing both functionality and elegance. Outside, the expansive yard offers ample space for outdoor activities, gardening, or simply relaxing in a peaceful setting. This home is move-in ready. Sitting on two lots included in the price separate lots.87 acre . Seller is offering home warranty.
© BRIGHT, All Rights Reserved - The data relating to real estate for sale on this website appears in part through the BRIGHT Internet Data Exchange program, a voluntary cooperative exchange of property listing data between licensed real estate brokerage firms in which Xome Inc. participates, and is provided by BRIGHT through a licensing agreement. Some real estate firms do not participate in IDX and their listings do not appear on this website. Some properties listed with participating firms do not appear on this website at the request of the seller. The information provided by this website is for the personal, non-commercial use of consumers and may not be used for any purpose other than to identify prospective properties consumers may be interested in purchasing. Some properties which appear for sale on this website may no longer be available because they are under contract, have Closed or are no longer being offered for sale. Home sale information is not to be construed as an appraisal and may not be used as such for any purpose. BRIGHT MLS is a provider of home sale information and has compiled content from various sources. Some properties represented may not have actually sold due to reporting errors.
Randallstown Real Estate
The median home value in Randallstown, MD is $377,500. This is higher than the county median home value of $321,600. The national median home value is $338,100. The average price of homes sold in Randallstown, MD is $377,500. Approximately 71.05% of Randallstown homes are owned, compared to 26.27% rented, while 2.69% are vacant. Randallstown real estate listings include condos, townhomes, and single family homes for sale. Commercial properties are also available. If you see a property you’re interested in, contact a Randallstown real estate agent to arrange a tour today!
Randallstown, Maryland has a population of 35,641. Randallstown is less family-centric than the surrounding county with 26.78% of the households containing married families with children. The county average for households married with children is 28.41%.
The median household income in Randallstown, Maryland is $83,063. The median household income for the surrounding county is $81,846 compared to the national median of $69,021. The median age of people living in Randallstown is 44.1 years.
Randallstown Weather
The average high temperature in July is 86.8 degrees, with an average low temperature in January of 23.7 degrees. The average rainfall is approximately 44.4 inches per year, with 20.2 inches of snow per year.



