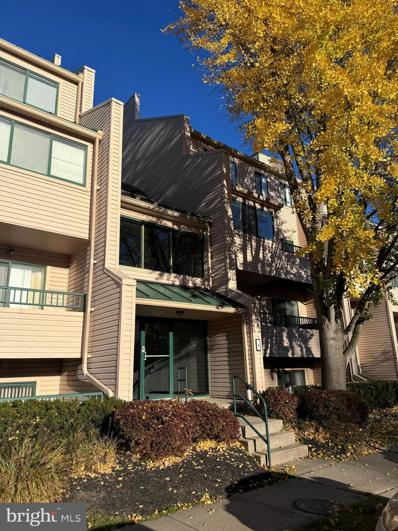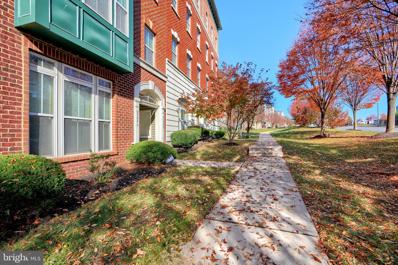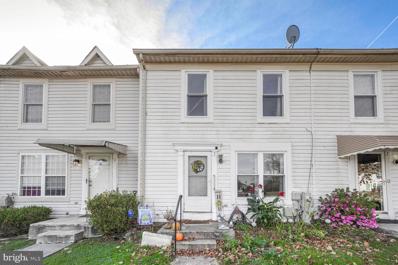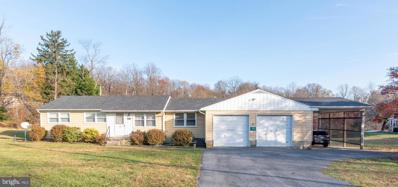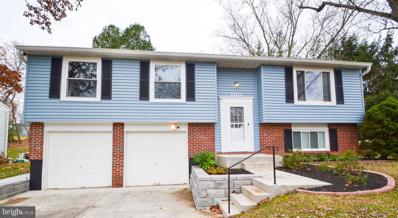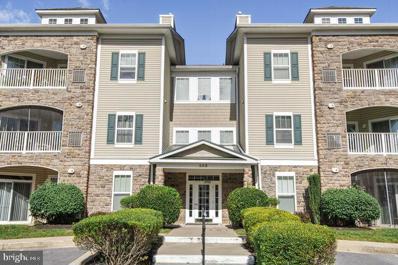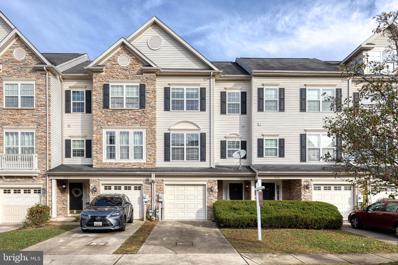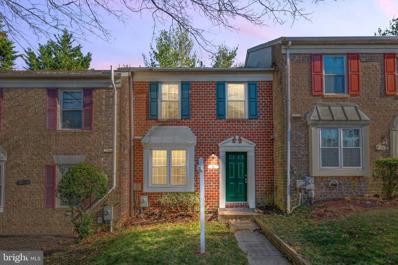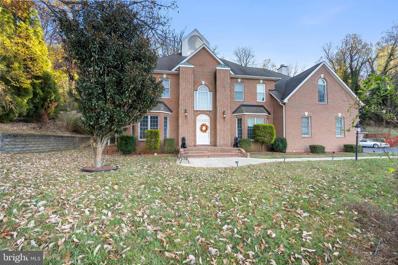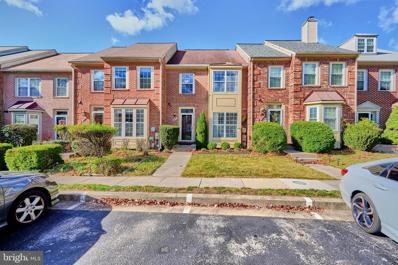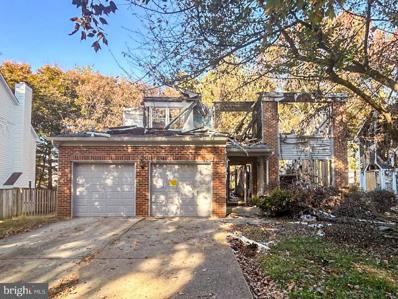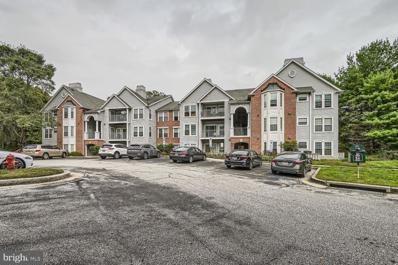Owings Mills MD Homes for Sale
- Type:
- Single Family
- Sq.Ft.:
- 4,006
- Status:
- Active
- Beds:
- 5
- Lot size:
- 0.34 Acres
- Year built:
- 1988
- Baths:
- 4.00
- MLS#:
- MDBC2113696
- Subdivision:
- Velvet Hills South
ADDITIONAL INFORMATION
Great opportunity to purchase this 5 bedroom 3.5 bathroom colonial home in Velvet Hills South. Main floor features living room, sep dining room, eat-in kitchen, large family room w/ fireplace, additional oversized den, laundry room, powder room and garage! Upper level features primary bedroom w/ large walk-in closet, & en suite bath featuring a sep shower & tub. 3 generously sized additional bedrooms & another full bathroom. Lower level features a bedroom, full bathroom & huge rec room! Lots of extra space for storage. Great deck out back for cookouts and private relaxation. Schedule your tour today!
- Type:
- Single Family
- Sq.Ft.:
- 1,096
- Status:
- Active
- Beds:
- 2
- Year built:
- 1991
- Baths:
- 2.00
- MLS#:
- MDBC2113444
- Subdivision:
- Spring Mill Condominium
ADDITIONAL INFORMATION
Welcome to your dream condo in the Spring Mill Condominiums in the heart of Owings Mills. This stunning two-bedroom, two-bath gem is perched on the third floor of an elevator building, offering convenience and style in one package. Step into the spectacular kitchen, where stainless steel appliances, granite countertops, and newer cabinets set the stage for culinary delight. Gas cooking adds that chefâs touch, making meal prep a joy! Both bathrooms have been beautifully updated, ensuring a spa-like retreat every day. The primary ensuite features dual closets, ceiling fan and a private bathroom with a double vanity and spacious step-in shower. The living room, with its gas fireplace and cathedral ceilings, creates a warm and inviting atmosphere, perfect for cozy evenings. Enjoy your morning coffee on the small balcony off the dining room or entertain with ease thanks to the pass-through window connecting the kitchen and dining area. Located in the desirable Owings Mills New Town on Groffs Mill Drive, this condo is nestled against the serene Baltimore County Forest Preserve, offering a peaceful backdrop. The secure building entry and assigned parking under the building add to the convenience, while the community amenities â pool, tennis courts, walking trails, clubhouse access, playground, and dog park â provide endless opportunities for recreation and relaxation. Donât miss out on this exceptional opportunity to live in luxury and comfort!
- Type:
- Single Family
- Sq.Ft.:
- 1,730
- Status:
- Active
- Beds:
- 3
- Lot size:
- 0.03 Acres
- Year built:
- 1999
- Baths:
- 3.00
- MLS#:
- MDBC2110054
- Subdivision:
- Crosswell Farms
ADDITIONAL INFORMATION
Rarely available 4 level garage unit townhouse with easy access to Towson, Baltimore, Ellicott City & lots more. Entrance level has easy to clean ceramic tile along with a 1/2 bath. Second level is an open floor plan with bamboo steps & flooring. Eat-In Kitchen has granite & stainless appliances along with a pantry. Third floor has 2 large bedrooms along with a full bath & laundry. Fourth level is the Primary Suite & Bathroom.
- Type:
- Single Family
- Sq.Ft.:
- 2,220
- Status:
- Active
- Beds:
- 3
- Lot size:
- 0.05 Acres
- Year built:
- 2017
- Baths:
- 3.00
- MLS#:
- MDBC2112398
- Subdivision:
- Ballard Green
ADDITIONAL INFORMATION
This charming colonial townhouse built in 2017 offers 2,220 square feet, 3 bedrooms, 2 full baths, 1 half bath, and a 2-car garage in highly sought-after Ballard Green. The entry-level greets you with a welcoming foyer, complete with a coat closet, powder room, and garage access. French doors open into a spacious, well-appointed home officeâideal for remote work or study. Upstairs, the main level features an open-concept layout with gleaming wood floors and crown molding that flow seamlessly throughout. The expansive living room opens into the dining area, which boasts an eye-catching accent wall, a stunning chandelier, and access to the deck, making it perfect for entertaining or relaxing. The gourmet kitchen is a chef's dream, with a large island offering seating, upgraded countertops, stainless steel appliances (including a gas range), a pantry, and a cozy breakfast nook for casual dining. The upper level offers a convenient laundry room, two full bathrooms, and three bedrooms, including the spacious primary suite. This retreat features a tray ceiling, a ceiling fan with crystal accents, a large walk-in closet, and a private ensuite bathroom with a dual-sink vanity for added luxury. Step outside to the deck, perfect for alfresco dining or enjoying a quiet evening outdoors. Ballard Green enhances your lifestyle with a wide range of amenities, including a community pool, recreation center, clubhouse, playgrounds, and tot lots, offering something for everyone to enjoy.
- Type:
- Single Family
- Sq.Ft.:
- 2,725
- Status:
- Active
- Beds:
- 3
- Lot size:
- 0.25 Acres
- Year built:
- 1983
- Baths:
- 3.00
- MLS#:
- MDBC2111052
- Subdivision:
- Velvet Hills
ADDITIONAL INFORMATION
***This 3 bedroom 2 and 1/2 bath home has been updated and ready for you.*** 2 car garage***â¦Enter the foyer and you will feel like you have entered a new home. New neutral LVT throughout the main level. Freshly painted and beautiful new lighting abound . Move right into the living room with 2 story ceiling. Continue thru the hallway to ***refreshed powder room***an updated kitchen with granite countertops and stainless steel appliances. Formal dining room to your left and family room off of the kitchen. Sliders to patio off the family room. Finished lower level with laundry room ( newer washer and dryer). Finished rec room great for kids to play in ..and plenty of storage space. Separate room could be finished and used for an office , storage or arts and crafts room! New carpeting leads you up to the 2nd floor where you have 3 nice sized bedrooms with new ceiling fans, paint , and carpet. 2 full baths on second level have been refreshed and updated. Great closets for additional storage. ***Wonderful home with plenty of space for entertaining or just relaxing**** Great location !
- Type:
- Single Family
- Sq.Ft.:
- 3,450
- Status:
- Active
- Beds:
- 4
- Lot size:
- 0.38 Acres
- Year built:
- 1991
- Baths:
- 4.00
- MLS#:
- MDBC2102072
- Subdivision:
- Velvet Hills South
ADDITIONAL INFORMATION
Welcome to 3682 Ashley Way, a stunning Colonial-style home situated at the end of a peaceful cul-de-sac in the heart of Owings Mills. This spacious residence, lovingly maintained by its original owners, boasts four generously sized bedrooms and three bathrooms, providing ample space for comfortable living. As you step inside, you'll be greeted by a bright and inviting foyer that leads to a circular floor plan with a great flow, perfect for entertaining guests or enjoying family time. The kitchen is a chef's delight, featuring modern appliances, ample counter space, custom cabinetry. (2018) This home has been very well maintained and upgraded with care. Every update and repair has been done on time and with exceptional quality. Full records of all updates and repairs throughout ownership are available for your peace of mind. The property features a beautiful sunroom addition, a large deck with custom benches, and a relaxing hot tub. The outdoor space is perfect for entertaining, with professional landscaping, a cozy fire pit, and a small pond that adds a touch of tranquility. An electric fence is installed for your furry friends, ensuring they can enjoy the yard safely. The master suite is a true retreat, complete with a luxurious en-suite bathroom that is handicap accessible and a walk-in closet. Each additional bedroom offers plenty of space and natural light, making them ideal for family members or a home office. Custom laundry closet on 2nd floor bedroom, with the ability to move back to first floor mudroom easily. Located in a desirable neighborhood, 3268 Ashley Way is conveniently close to shopping, dining, and recreational amenities. Don't miss the opportunity to make this exquisite property your new home!
- Type:
- Single Family
- Sq.Ft.:
- 1,949
- Status:
- Active
- Beds:
- 2
- Year built:
- 1998
- Baths:
- 2.00
- MLS#:
- MDBC2110716
- Subdivision:
- Beckett Green
ADDITIONAL INFORMATION
Welcome to your dream condo! This spacious 2-bedroom, 2-full-bath residence on the second floor offers an abundance of natural sunlight, creating a warm and inviting atmosphere. Enjoy the convenience of an elevator and the luxury of a private terrace, overlooking well manicured grounds with an abundance of trees, perfect for morning coffee or evening relaxation. With its airy layout and roomy feel, this home is designed for both comfort and style. Don't miss your chance to experience effortless living in this beautiful spaceâcall it home today!
- Type:
- Single Family
- Sq.Ft.:
- 1,536
- Status:
- Active
- Beds:
- 3
- Lot size:
- 0.56 Acres
- Year built:
- 1952
- Baths:
- 3.00
- MLS#:
- MDBC2113542
- Subdivision:
- Greenspring Valley
ADDITIONAL INFORMATION
This beautifully updated single-family home in the heart of Owings Mills is a true gem! Boasting 3 spacious bedrooms and 3 modern bathrooms with Florida tile throughout, this home has been meticulously renovated to offer both style and comfort. Nestled in a serene and private setting, this beautiful home backs to a lush conservation area, offering breathtaking views and unparalleled tranquility. Enjoy the peace and privacy of nature right in your backyard, with no development or future construction planned behind you. The floor plan creates a seamless flow between the living and dining areas, highlighted by hardwood floors and fresh, neutral paint throughout. The fully renovated kitchen is a chefâs dream, featuring brand-new stainless steel appliances, sleek granite countertops, perfect for meal prep or entertaining guests. The attention to detail in this renovation with WAC under and over cabinet lighting, wall scones and Legrand switches. This updated home features a complete redesign, highlighted by the inclusion of stunning, all-new Sonneman lighting throughout. Each of the three bathrooms has been tastefully updated with contemporary fixtures, new vanities, and stunning Florida tilework. Retreat to the expansive master suite, complete with a private ensuite bathroom with Toto toilet, Italian pedestal tub, Strasser Woodenworks vanity and infrared/redlight sauna for ultimate relaxation. Convenience meets luxury with the addition of an in-suite laundry area. No need to go far to handle laundry choresâthis convenient feature includes a washer and dryer tucked away in a dedicated space within the suite, adding extra ease and functionality to your daily routine. The additional bedrooms are perfect for family, guests, or a home office. This home also features a new roof, upgraded plumbing and electrical systems, and a large backyard offering plenty of space for outdoor activities and relaxation. Located in a prime Owings Mills location, you'll enjoy easy access to shopping, dining, schools, and major highways. Donât miss the chance to own this gorgeous, move-in-ready home â schedule your showing today!
- Type:
- Single Family
- Sq.Ft.:
- 2,856
- Status:
- Active
- Beds:
- 4
- Lot size:
- 0.34 Acres
- Year built:
- 1997
- Baths:
- 3.00
- MLS#:
- MDBC2113532
- Subdivision:
- Lyonswood
ADDITIONAL INFORMATION
Coming Soon: Stunning Single-Family Home! Get ready to fall in love with this beautiful brick-front home, offering 4 spacious bedrooms and 2.5 bathrooms, perfect for your family's needs! This gem features a grand two-story foyer with hardwood flooring, leading to formal living and dining areas adorned with cozy carpeting. The heart of the home is a large, open kitchen with elegant black granite counters, classic white cabinets, and sleek dark stainless steel appliances, all complemented by hardwood floors. Enjoy casual dining in the delightful bump-out area, complete with sliding doors that open to a generous outdoor deck and expansive yardâperfect for entertaining or relaxing in nature. The inviting family room boasts a gas fireplace, creating a warm and welcoming atmosphere. Retreat to the large master suite with an ensuite bathroom featuring a dual vanity, freestanding tub, shower, and spacious walk-in closets. Three additional bedrooms and a convenient laundry area complete the upper level. With an unfinished basement ready for your personal touch, this home has endless potential! Don't miss out on this fantastic opportunityâschedule your visit today!
- Type:
- Single Family
- Sq.Ft.:
- 1,346
- Status:
- Active
- Beds:
- 2
- Year built:
- 1987
- Baths:
- 2.00
- MLS#:
- MDBC2112086
- Subdivision:
- Club At McDonogh
ADDITIONAL INFORMATION
Welcome home to this clean second level condo in The Club at McDonogh. This condo features two bedrooms and two bathrooms, a spacious living room with sliding glass doors out to the balcony that let in tons of natural light, a kitchen with separate dining room that leads out to the second balcony. All in a secure building close to schools, restaurants, shopping, and major commuter routes! This home is ready for your personal touch! Schedule your private tour today before it's too late!
- Type:
- Single Family
- Sq.Ft.:
- 2,416
- Status:
- Active
- Beds:
- 3
- Year built:
- 2009
- Baths:
- 3.00
- MLS#:
- MDBC2113012
- Subdivision:
- Esplanade Red Run Villa
ADDITIONAL INFORMATION
Welcome to your spacious new home! This 3 bedroom condo feels more like a townhome with the size, layout and garage. 3 large bedrooms, guest bath with a half bath on the main floor. The primary suite features it's own bath with 2 separate vanities and a walk-in closet! Incredible location close to shopping and 795. Gourmet kitchen features granite, stainless and center island with bar for entertaining. The kitchen area can also be used for either a TV room or additional, quick meal area. The living room/dining room area is massive and can fit many friends and family for entertaining. Parking is easy with a 1 car garage and a pad in front of the automatic garage door. Plenty of visitor parking is available in the development. Lots of natural light and plenty of room to grow.
- Type:
- Single Family
- Sq.Ft.:
- 1,188
- Status:
- Active
- Beds:
- 3
- Lot size:
- 0.05 Acres
- Year built:
- 1989
- Baths:
- 3.00
- MLS#:
- MDBC2112654
- Subdivision:
- Village Of Painters Mill
ADDITIONAL INFORMATION
Large, three level townhome in the Villages of Painters Mill! This spacious townhome features an open and bright main level that holds a living room, powder room, and a sizable eat in kitchen! The upper level holds two bedrooms, a hall bathroom, and a primary suite with its own en suite bathroom! An unfinished lower level offers plenty of storage space and a walk out to the backyard! Enjoy quiet evenings from a private deck that overlooks a pristine wooded area! Also enjoy close proximity to area schools, shopping, and major commuter routes!
- Type:
- Single Family
- Sq.Ft.:
- 1,172
- Status:
- Active
- Beds:
- 3
- Lot size:
- 1.7 Acres
- Year built:
- 1957
- Baths:
- 2.00
- MLS#:
- MDBC2113158
- Subdivision:
- Worthington
ADDITIONAL INFORMATION
List price is Opening Bid At The Online Only Auction Sale. Online auction to be conducted on Auctioneers website. Bidding begins Thursday, December 5 & ends Tuesday, December 10, 2024 at 12:00pm. The home offers approximately 1,172± square feet of above-grade living space, featuring 3 bedrooms, 1 full bath, and 1 half bath. Additional highlights include an unfinished lower level, an attached 2-car garage, and a private 1.7± acre lot. This well-maintained property features a brand-new lifetime roof installed two months ago and hardwood floors beneath the carpeted areas. Plumbing has been upgraded with CPVC, and a whole-house generator with automatic switch gear ensures reliable backup power. The home has been converted from oil to natural gas, with gas lines extended to the house and garage. The well and septic system were replaced five years ago, along with updates to the boiler, piping, and garage furnace. Recent upgrades include a new kitchen faucet, a refrigerator, and a security system. A standout feature is the oversized 30â x 30â heated workshop/garage with two 10â x 10â doors and 12â ceilings, perfect for hobbies, storage, or projects.
- Type:
- Single Family
- Sq.Ft.:
- 1,708
- Status:
- Active
- Beds:
- 5
- Lot size:
- 0.21 Acres
- Year built:
- 1973
- Baths:
- 3.00
- MLS#:
- MDBC2113160
- Subdivision:
- Baltimore County
ADDITIONAL INFORMATION
- Type:
- Single Family
- Sq.Ft.:
- 1,449
- Status:
- Active
- Beds:
- 3
- Lot size:
- 0.2 Acres
- Year built:
- 1979
- Baths:
- 3.00
- MLS#:
- MDBC2111976
- Subdivision:
- Timber Grove
ADDITIONAL INFORMATION
Well cared for split foyer with two car garage located on a corner lot. Freshly painted and new carpet through out. This home features a primary bedroom with full bath. Spacious living room and formal dining room. Open kitchen with space for a table and sliders to rear deck. Finished lower level with powder room, utility/storage room and huge rec room along with access to your garage.
- Type:
- Single Family
- Sq.Ft.:
- 2,836
- Status:
- Active
- Beds:
- 1
- Lot size:
- 0.28 Acres
- Year built:
- 1950
- Baths:
- 2.00
- MLS#:
- MDBC2112684
- Subdivision:
- Greenspring Valley
ADDITIONAL INFORMATION
ONLINE AUCTION: Bidding begins 12/9/2024 @ 10:00 AM. Bidding ends 12/11/2024 @ 6:30 PM. List Price is Suggested Opening Bid. Deposit: $50,000. Discover an exceptional investment opportunity in the highly desirable community of Greenspring Valley. This exclusive package offers seven prime lots, including five unimproved lots, an additional residential lot located at 2718 Spring Hill, and 2724 Spring Hill for a total acreage of +/- 1.90 acres! Situated near Greenspring Valley Golf Club and prestigious schools such as Garrison Forest and McDonogh, the property is ideal for those looking to capitalize on land value in an area known for its natural beauty and excellent amenities. With these parcels, you have the unique potential to purchase a premier site in one of the regionâs most coveted locations. See below for a Tax ID breakdown. 2718 Spring Hill Rd, Owings Mills, MD 21117 Baltimore County Tax ID #: 018087270 0.70 acres (30,494 sq ft) Zoned RC-2 Baltimore County Real Estate Taxes (2023-2024): $92.00 2724 Spring Hill Rd, Owings Mills, MD 21117 Baltimore County Tax ID #: 0302086575 0.276 acres (12,024 sq ft) Zoned RC-2 Baltimore County Real Estate Taxes (2023-2024): $2,603.00 Spring Hill Rd, Owings Mills, MD 21117 Baltimore County Tax ID #: 0302086570 0.282 acres (12,287 sq ft) Zoned DR-2 Baltimore County Real Estate Taxes (2023-2024): $107.00 Spring Hill Rd, Owings Mills, MD 21117 Baltimore County Tax ID #: 0302086571 0.276 acres (12,024 sq ft) Zoned DR-2 Baltimore County Real Estate Taxes (2023-2024): $177.00 Greenspring Valley Rd, Owings Mills, MD 21117 Baltimore County Tax ID #: 0302086572 0.14 acres (6,311 sq ft) Zoned DR-2 Baltimore County Real Estate Taxes (2023-2024): $78.00 Greenspring Valley Rd, Owings Mills, MD 21117 Baltimore County Tax ID #: 0302086573 0.15 acres (6,528 sq ft) Zoned DR-2 Baltimore County Real Estate Taxes (2023-2024): $57.00 Greenspring Valley Rd, Owings Mills, MD 21117 Baltimore County Tax ID #: 0302086574 0.066 acres (2,873 sq ft) Zoned DR-2 Baltimore County Real Estate Taxes (2023-2024): $24.00
- Type:
- Single Family
- Sq.Ft.:
- 1,360
- Status:
- Active
- Beds:
- 2
- Year built:
- 2006
- Baths:
- 2.00
- MLS#:
- MDBC2113026
- Subdivision:
- Wyndham Common
ADDITIONAL INFORMATION
Welcome to this stunning 2-bedroom, 2-bath condo in an exclusive 55+ community, offering the perfect blend of convenience and elegance. Located in an elevator building, this unit features an open floor plan designed for easy living and entertaining. As you step into the welcoming foyer with a guest closet, you'll be greeted by a spacious living room with a cozy gas fireplace eyeball recessed lighting. The adjacent dining room boasts a sliding glass door that opens to a private balcony, perfect for enjoying tranquil views of the lush woods. The large, open kitchen is a chef's delight, complete with Corian countertops, stainless steel appliancesâincluding a range, refrigerator, built-in microwave, and dishwasherâand a double bowl stainless steel undermount sink. A pantry provides extra storage for all your culinary needs. Retreat to the expansive primary bedroom, where a ceiling fan and generous walk-in closet offer comfort and convenience. The en-suite bathroom is well-appointed with a double vanity, large soaking tub, separate shower, linen closet, and grab bars for added safety. The second bedroom is equally spacious, featuring a sizable closet, while the hall bath offers a shower/tub combo with a grab bar for ease of use. There is also a large laundry room with full size washer and dryer and additional shelving. Additional highlights include a separate storage room conveniently located on the same floor, and a beautiful balcony where you can unwind and enjoy the serene, wooded setting. Enjoy all the building has to offer including a large recreation area great for entertaining as well as a fitness/exercise room. For those with a green thumb there is a greenhouse as well as a gazebo to enjoy the outdoors. This home has it allâcomfort, style, and a peaceful location within a vibrant community.
$1,520,645
12 Aston Court Owings Mills, MD 21117
- Type:
- Single Family
- Sq.Ft.:
- n/a
- Status:
- Active
- Beds:
- 4
- Lot size:
- 3.08 Acres
- Baths:
- 3.00
- MLS#:
- MDBC2112688
- Subdivision:
- Worthington Park
ADDITIONAL INFORMATION
This is the perfect opportunity to build your dream home with incredible, premier builder, Rylea Homes! Beautiful high-end finishes customized your way! Worthington Park Estates is a lovely community with covenants, but no fees!
- Type:
- Single Family
- Sq.Ft.:
- 2,240
- Status:
- Active
- Beds:
- 3
- Lot size:
- 0.04 Acres
- Year built:
- 2005
- Baths:
- 4.00
- MLS#:
- MDBC2112120
- Subdivision:
- Brunton
ADDITIONAL INFORMATION
Welcome to 4306 Vintage Ivy Lane! This incredible 1 car garage townhome is in a community with NO HOA! The entire home has been freshly painted a lovely neutral gray and all of the carpeting was just replaced. Enter in through the garage or front door to the expansive lower-level family room. The space is HUGE and could be a great playroom, office, den, or more. The main level of the home is a divine entertaining space that could easily be set up for a large family holiday dinner for 20+ people! The kitchen is completely open to multiple dining spaces. It offers a center island for added food prep space, tons of counter and cabinet space, a pantry, newer LVP floors, and so much natural light from the back wall of windows. The living room is right off of the entertaining area and has a gas fireplace for the upcoming chilly winter evenings, a powder room, and would be the perfect space to watch the Ravens win! The bedroom level offers a luxurious primary suite with GIANT walk in closet, and a private bathroom with separate shower and soaking tub to relax in after a long day at work. The additional 2nd and 3rd bedrooms are spacious with great closet space and they share a hall bath. This home is very convenient to 695, and major commuter routes, Foundry Row, Metro Centre, Costco, and More!
- Type:
- Single Family
- Sq.Ft.:
- 1,713
- Status:
- Active
- Beds:
- 4
- Lot size:
- 0.04 Acres
- Year built:
- 1987
- Baths:
- 4.00
- MLS#:
- MDBC2111942
- Subdivision:
- McDonogh Township
ADDITIONAL INFORMATION
**NEW PRICE**Welcome to this beautifully updated, brick-front townhouse in the desirable McDonogh Township neighborhood of Owings Mills! This spacious 3-bedroom home (with a potential 4th bedroom) offers 2 full baths and 2 half baths, providing plenty of comfort and convenience. The main level features all-new, scratch and water-resistant luxury vinyl plank flooring, while the upper level boasts plush new carpet. The eat-in kitchen includes a new electric range, new refrigerator, new dishwasher, ample counter and cabinet space, and a large pantry. Entertaining is easy with a combined living and dining area that opens to a relaxing back deck through new sliding glass doors. The upper level includes a generous primary bedroom with great closet space and an en-suite bathroom. Two additional bedrooms, a second full bath, and a hall linen closet complete this floor. The finished lower level offers additional living space with a wood-burning fireplace, a bonus room or potential 4th bedroom, a half bath, and a utility room with ample storage. Walk out from here to enjoy your private backyard space. This home also features a roof only 8 years old, newer water heater, updated bathroom vanity, newer dual-flush toilet, three skylights filling the home with natural light, newer windows throughout, vaulted ceilings, a coat closet, pedestal sink, and a full-sized washer and dryer with a laundry tub. Conveniently located near shopping, dining, and easy access to 795, 695, and the Metro, this home is perfect for comfortable living and commuting. This one wonât last longâschedule your appointment today!
- Type:
- Single Family
- Sq.Ft.:
- 1,372
- Status:
- Active
- Beds:
- 2
- Lot size:
- 0.03 Acres
- Year built:
- 1994
- Baths:
- 4.00
- MLS#:
- MDBC2112468
- Subdivision:
- Persimmon Park
ADDITIONAL INFORMATION
Welcome to 4714 Wainwright Cir - a great 2 bedroom (possible third in basement) townhouse in Persimmon Park with 3 FULL baths and one half bath! The kitchen has ample cabinetry, stainless steel appliances, granite countertops, tiled backsplash, plenty of space for a dining table, and a sliding glass door leading to the back deck. Trees line the back of the yard for privacy and a more secluded view. A large living room with lots of natural light, bay window, and a powder room finish the main level. Upstairs, find a primary suite with a private full bath, another spaciousÂbedroom and additional full bath. Both bedrooms feature LVP flooring and dual closets. The lower level is finished and can be used as a family room, office, or bedroom, with a full bath and walkÂout to the backyard. There is also a storage and laundry area in the basement. This community has a pool, tot lots, tennis courts and dog parks, while being conveniently located near major commuter routes, shopping and restaurants.
$1,300,000
101 Saint Thomas Lane Owings Mills, MD 21117
- Type:
- Single Family
- Sq.Ft.:
- 7,324
- Status:
- Active
- Beds:
- 6
- Lot size:
- 1.37 Acres
- Year built:
- 2006
- Baths:
- 8.00
- MLS#:
- MDBC2112628
- Subdivision:
- None Available
ADDITIONAL INFORMATION
Welcome to 101 Saint Thomas Lane, Owings Mills, MD 21117 Discover unparalleled luxury in this custom-built brick estate, majestically perched on a private 1.37-acre hillside lot. Spanning approximately 7,500 square feet of meticulously finished living space, this residence offers an exceptional blend of elegance and modern comfort. Key Features: Bedrooms & Bathrooms: Six generously sized bedrooms, each boasting en-suite bathrooms and walk-in closets, provide privacy and convenience. The primary suite is a sanctuary, featuring a spa-like bathroom complete with a sauna and full-size Jacuzzi. Gourmet Kitchen: The chef's kitchen is a culinary dream, equipped with an expansive granite island and a 48-inch professional gas range, ideal for both everyday meals and grand entertaining. Entertainment Spaces: The fully finished basement is designed for leisure, offering a state-of-the-art movie theater, a well-appointed gym, and ample space for gatherings. Outdoor Oasis: Step outside to a serene backyard featuring a 14-foot swim spa, a patio with a stone fireplace, and a deck perfect for alfresco dining and relaxation. Additional Amenities: The property includes a separate carriage house, three wood-burning fireplaces, and a three-car garage with an additional room and full bath. The expansive driveway accommodates over ten vehicles, ensuring ample parking for guests. Location Highlights: Situated near premier shopping centers, diverse dining options, and major highways, this home offers both tranquility and accessibility. The property has been meticulously maintained and updated to meet the highest standards of luxury living. Experience the epitome of sophistication and comfort at 101 Saint Thomas Lane. Schedule your private tour today and envision the lifestyle that awaits.
- Type:
- Single Family
- Sq.Ft.:
- 1,682
- Status:
- Active
- Beds:
- 3
- Lot size:
- 0.03 Acres
- Year built:
- 1988
- Baths:
- 3.00
- MLS#:
- MDBC2112362
- Subdivision:
- McDonogh
ADDITIONAL INFORMATION
This meticulously updated 3-bedroom, 2.5-bath townhome at 8004 Upperfield Court, offers a blend of style, comfort, and functionality. The main level features hardwood floors (2021) that create a warm, inviting space. The spacious living area is enhanced by a built-in entertainment center with an electric fireplace, added in 2023, making it the perfect cozy focal point for gatherings. Just outside, a generous deck overlooks a green space, providing a peaceful setting ideal for outdoor relaxation. The kitchen, updated in 2022, is a true highlight, featuring stainless steel appliances, granite countertops, and a stylish subway tile backsplash. The porcelain floors add both durability and elegance, making the kitchen both a beautiful and practical space for any home chef. Upstairs, new carpet (2024) adds comfort to the bedrooms, and updated bathrooms ensure a fresh, modern appeal. The fully finished walk-out basement provides versatile additional space, including a bonus room that can serve as a home office or gym. The recreation room on this level features luxury vinyl plank flooring, a wood-burning fireplace, and a custom-built desk with a wood accent wall, creating a functional and stylish workspace. Additional upgrades include USB outlets, smart switches, hot water heater (2019), and HVAC 2013. This home combines thoughtful design and modern conveniences, making it a move-in-ready space perfect for a contemporary lifestyle.
- Type:
- Single Family
- Sq.Ft.:
- 2,842
- Status:
- Active
- Beds:
- 4
- Lot size:
- 0.14 Acres
- Year built:
- 1992
- Baths:
- 4.00
- MLS#:
- MDBC2112516
- Subdivision:
- Meadows At Owings Mills
ADDITIONAL INFORMATION
Exceptional Investment Opportunity with Limitless Potential! Unlock the hidden potential of this property located on a desirable 0.14-acre lot in the Meadows at Owings Mills. Once a charming Colonial home, this residence offered approximately 3,094 square feet of comfortable living space, featuring 4 bedrooms and 3.5 bathrooms. While the property has unfortunately suffered fire damage and is currently a total loss, this presents a unique chance for visionaries and investors alike. Imagine the possibilities as you transform this space into your dream home or a lucrative investment. Schedule your showing today and explore the excitement of infusing your personal style into this remarkable property! Donât miss out on this chance to create something extraordinary! Please note that the information and property details provided in this listing, including utilities and room dimensions, are approximate and considered reliable but not guaranteed. It's recommended to independently verify these details if you are considering a transaction based on this listing. The seller/current owner does not guarantee that all property information has been included in this MLS listing. Additionally, the buyer is responsible for all inspections and any city requirements to close.
- Type:
- Single Family
- Sq.Ft.:
- 916
- Status:
- Active
- Beds:
- 2
- Year built:
- 1992
- Baths:
- 1.00
- MLS#:
- MDBC2112482
- Subdivision:
- Silverbrook Farms
ADDITIONAL INFORMATION
List price is Opening Bid At The Online Only Auction Sale. Online auction to be conducted on Auctioneers website. Bidding begins Saturday, November 30 & ends Thursday, December 5, 2024 at 12:00pm. 2-Bedroom Condo in Silverbrook Farms, Prime Location in Owings Mills New Town. Move-in ready 2-bedroom, 1-bath condo with fresh, plush carpets! The spacious primary bedroom features a large walk-in closet, while both bedrooms offer peaceful views of the wooded backyard. Enjoy the mostly enclosed patio. Living in Silverbrook Farm allows membership in the New Town Community Centerâs luxury pools, dog park, tennis courts, community garden, and playgrounds all within walking distance, or a 2-3 minute drive. Conveniently located near 795 for easy commuting and many major shopping malls.
© BRIGHT, All Rights Reserved - The data relating to real estate for sale on this website appears in part through the BRIGHT Internet Data Exchange program, a voluntary cooperative exchange of property listing data between licensed real estate brokerage firms in which Xome Inc. participates, and is provided by BRIGHT through a licensing agreement. Some real estate firms do not participate in IDX and their listings do not appear on this website. Some properties listed with participating firms do not appear on this website at the request of the seller. The information provided by this website is for the personal, non-commercial use of consumers and may not be used for any purpose other than to identify prospective properties consumers may be interested in purchasing. Some properties which appear for sale on this website may no longer be available because they are under contract, have Closed or are no longer being offered for sale. Home sale information is not to be construed as an appraisal and may not be used as such for any purpose. BRIGHT MLS is a provider of home sale information and has compiled content from various sources. Some properties represented may not have actually sold due to reporting errors.
Owings Mills Real Estate
The median home value in Owings Mills, MD is $372,500. This is higher than the county median home value of $321,600. The national median home value is $338,100. The average price of homes sold in Owings Mills, MD is $372,500. Approximately 45.35% of Owings Mills homes are owned, compared to 47.2% rented, while 7.45% are vacant. Owings Mills real estate listings include condos, townhomes, and single family homes for sale. Commercial properties are also available. If you see a property you’re interested in, contact a Owings Mills real estate agent to arrange a tour today!
Owings Mills, Maryland has a population of 35,170. Owings Mills is less family-centric than the surrounding county with 28.4% of the households containing married families with children. The county average for households married with children is 28.41%.
The median household income in Owings Mills, Maryland is $87,376. The median household income for the surrounding county is $81,846 compared to the national median of $69,021. The median age of people living in Owings Mills is 34 years.
Owings Mills Weather
The average high temperature in July is 86.8 degrees, with an average low temperature in January of 23.7 degrees. The average rainfall is approximately 44.2 inches per year, with 20.5 inches of snow per year.









