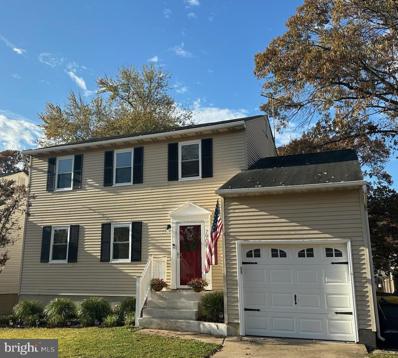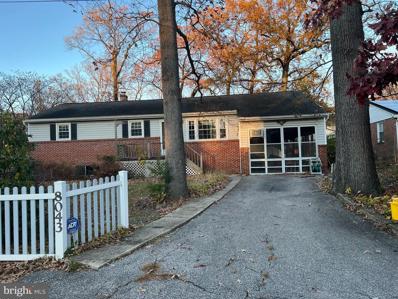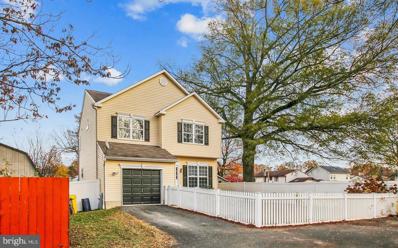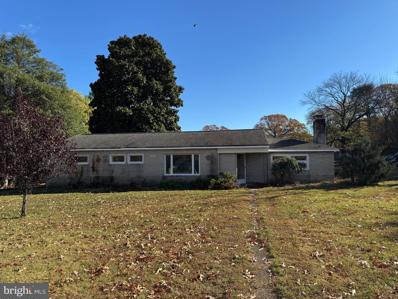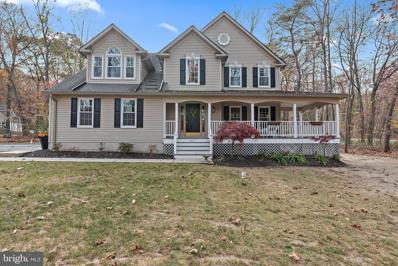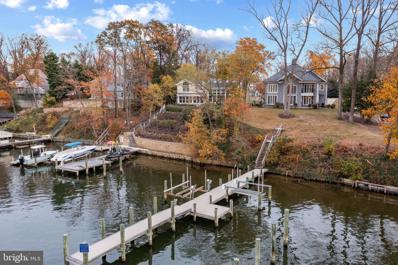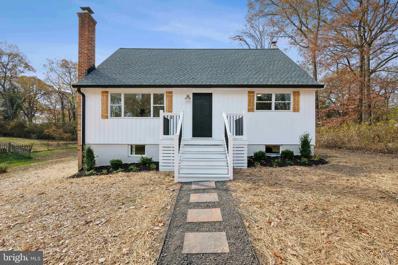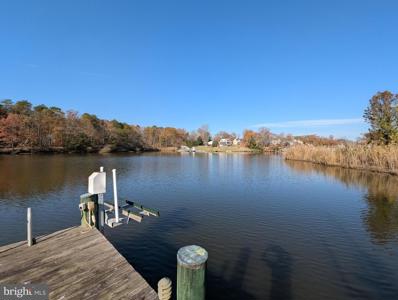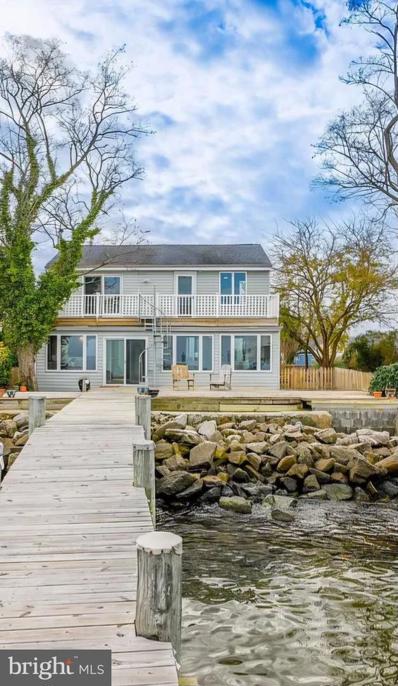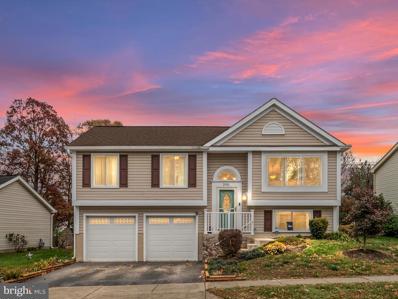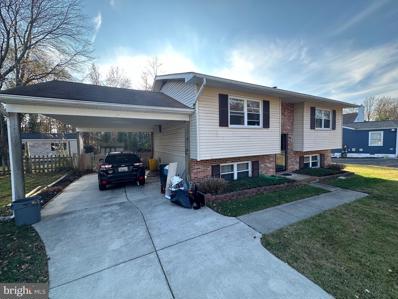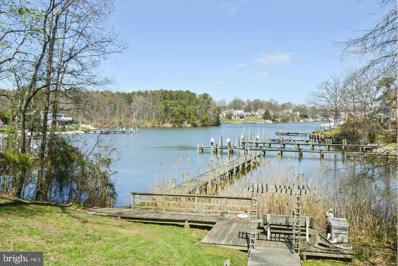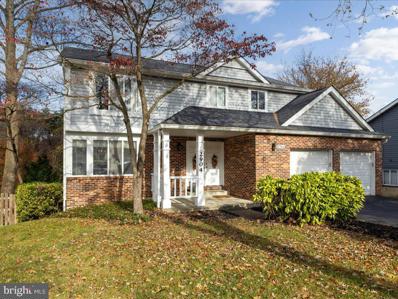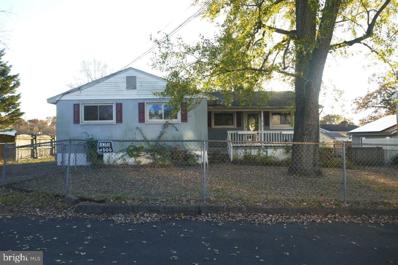Pasadena MD Homes for Sale
- Type:
- Single Family
- Sq.Ft.:
- 2,847
- Status:
- Active
- Beds:
- 4
- Lot size:
- 0.92 Acres
- Baths:
- 3.00
- MLS#:
- MDAA2099560
- Subdivision:
- Magothy Pines Estates
ADDITIONAL INFORMATION
Builder Incentives: Pre-Construction Pricing and $5,000 Paid Towards Closing Costs. Ameri-Star Homes is pleased to offer this incredible opportunity for a to-be-built, craftsman-style home situated on a spectacular .92-acre cul-de-sac lot in the Magothy Pines Estates community in Pasadena, Maryland. Our 2,847 square foot Baltimore Model is a 4 Bedroom, 2.5-bathroom home with a side entry 2 car garage featuring an upgraded exterior with stone accents, portico porch, vertical siding in the gables, 30-year architectural grade roof shingles, sodded lawn with a generous landscaping package - ALL STANDARD! A home that you will be proud to drive up to. The interior of the Baltimore model boasts a gorgeous rear two-story family room, a center hall foyer with formal living room and formal dining room, a private rear den/office, oak stairs to the upper level and a spectacular over-sized kitchen, kitchen island, upper-level laundry and will feature matte black kitchen and bathroom fixtures. The expansive Owner's Suite Includes a super bath with ceramic tiled shower walls and a separate soaking tub, along with double vanities. This home includes all the amenities that you deserve, including sparkling granite or quartz countertops in the kitchen, hardwood floors on entire main level, a chef inspired kitchen, stainless steel appliances including a Stainless Steel range, refrigerator, dishwasher and updraft vent hood, upgraded cabinets with soft close doors and drawers in your choice of colors, a deep bowl stainless steel sink, ceramic clad bathrooms and laundry room floors, craftsman style 5 ½ inch baseboard moldings, Craftsman style 5 inch newel posts, oak railings with black iron balusters, cased windows, and openings and so much more. - ALL STANDARD. The Baltimore model offers plenty of room for expansion with an optional finished recreation room, bedroom, den, and full bathroom in the basement. Another model / plan is available. Pictures may be representative of likeness and or show optional features. Located minutes to Ft. Meade, NSA, DISA and US Cyber Command and an easy commute to Baltimore, Washington DC, and historic Annapolis. Note: Limited opportunity to lock in your interest rate for 12 months. Prices, terms, conditions, and availability are subject to change without prior written notice.
- Type:
- Single Family
- Sq.Ft.:
- 1,396
- Status:
- Active
- Beds:
- 4
- Lot size:
- 0.22 Acres
- Year built:
- 1983
- Baths:
- 2.00
- MLS#:
- MDAA2099448
- Subdivision:
- Upper Magothy Beach
ADDITIONAL INFORMATION
Welcome to 296 Creek Blvd. nestled within the charming neighborhood of Chelsea Beach in Pasadena, just a stone's throw away from the picturesque Magothy River. ÂThis tastefully updated 4 bedrooms, 2 full bathrooms brick front split foyer is absolutely move-in ready. Recent updates include a new detached garage with electric and 2 new asphalt driveways, new architectural style roof, new gutter guards, new water treatment system for the well, new hot water heater, fully updated bathrooms, new sump pump, new kitchen countertops, new cabinets, new lighting throughout the home, and a warranty on the septic system through 2026! The list on this one goes on and on. Outside, you will find and inviting deck, creating a picturesque backdrop for outdoor activities and enjoying the beauty of nature. With a prime location in the desirable Pasadena neighborhood of Chelsea Beach, this residence presents an unparalleled opportunity to embrace a lifestyle divine by tranquility, convenience, and community. ÂCommunity amenities include a deep-water boat ramp into Cockey Creek that flows into the Magothy River and Chesapeake Bay. Fishing, beaches, large playground, and an abundance of community activities await. Donât miss your chance to make this well-maintained home yours and embark on a journey of timeless comfort, and serenity and schedule your private tour today.
- Type:
- Single Family
- Sq.Ft.:
- 1,508
- Status:
- Active
- Beds:
- 3
- Lot size:
- 0.27 Acres
- Year built:
- 2015
- Baths:
- 3.00
- MLS#:
- MDAA2099616
- Subdivision:
- Green Haven
ADDITIONAL INFORMATION
Welcome to this truly special single family property with double lot, beautiful pool and amazing detached garage! This Beautiful nine year young home with an Open Concept Floor Plan, wide plank hardwood floors, custom finishes that include beautiful white cabinetry in kitchen, granite countertops, custom tile backsplash, SS appliances, 9 foot ceilings, large owners suite with walk in closets, updated bathroom, two additional ample bedrooms and a second full bathroom on upper level. Large fenced lot has lots of off street parking, an over-sized mechanics garage, storage shed, and an in ground swimming pool! Tons of storage in the lower level, overhead garage space & ample closets. Close to major commuter routes, public water dock right down the street, shops & restaurants! Public Water & Sewer! This is a true must see! Professional pictures and floor plan coming soon. Call Agent for details.
- Type:
- Single Family
- Sq.Ft.:
- 1,407
- Status:
- Active
- Beds:
- 4
- Lot size:
- 0.26 Acres
- Year built:
- 1940
- Baths:
- 2.00
- MLS#:
- MDAA2099386
- Subdivision:
- Kellington Drive
ADDITIONAL INFORMATION
Welcome to 28 Kellington Dr, Pasadena, MD â A Home That Redefines Modern Elegance! Prepare to fall in love with this meticulously renovated 4-bedroom, 2-bathroom masterpiece, where every detail has been carefully crafted to perfection. Situated in a peaceful neighborhood, this home offers the perfect blend of sophisticated design and functional living, making it a true standout in todayâs market. Step inside to discover an inviting layout with glistening floors and abundant natural light that accentuates the high-end finishes throughout. The gourmet kitchen is a chefâs dream, featuring sleek countertops, state-of-the-art stainless-steel appliances, and custom cabinetry designed to elevate your culinary experiences. The spacious bedrooms provide a serene retreat, while the updated bathrooms boast luxurious fixtures and spa-like touches, ensuring comfort and relaxation. Outside, the expansive backyard is a private oasis, perfect for entertaining or simply enjoying quiet evenings. A charming brick outbuilding adds both character and functionality, ideal for a workshop, studio, or additional storage. This home isn't just a place to live â itâs an opportunity to own a piece of refined living in a highly desirable location. With inventory at historic lows and buyer demand skyrocketing, donât let this dream home slip through your fingers. Schedule your private tour today and experience firsthand why 28 Kellington Dr is the perfect choice for your next chapter. Act now â homes of this caliber donât last long!
- Type:
- Single Family
- Sq.Ft.:
- 2,099
- Status:
- Active
- Beds:
- 3
- Lot size:
- 0.19 Acres
- Year built:
- 1984
- Baths:
- 3.00
- MLS#:
- MDAA2099458
- Subdivision:
- Chesterfield
ADDITIONAL INFORMATION
Professional Pictures should be ready by the end of the week. You'll love coming home to this lovely two story colonial with a one car garage located in the highly desirable community of Chesterfield. The updated freshly painted interior offers a contemporary flair with lots of natural light flowing through. Kitchen and Baths have been updated including all new cabinetry, S/S appliances, and luxury vinyl plank flooring on main level. New carpet has been installed on stairs, hallway and bedrooms. Enjoy entertaining family and friends or just relaxing on the oversized deck and nice level fenced yard. The community of Chesterfield includes 2 swimming pools, basket ball courts, tennis courts and walking trail. Convenient to major throughfares, shopping and restaurants. ,
- Type:
- Single Family
- Sq.Ft.:
- 2,212
- Status:
- Active
- Beds:
- 3
- Lot size:
- 0.26 Acres
- Year built:
- 1960
- Baths:
- 3.00
- MLS#:
- MDAA2099508
- Subdivision:
- Woodholme
ADDITIONAL INFORMATION
Handyman special! House has good bones, but needs complete renovation throughout. Cash or rehab loans only. Strictly As-Is. Two upstairs bedrooms could be turned back into three. Multiple sheds out back for storage.
$150,000
675 204TH Street Pasadena, MD 21122
- Type:
- Single Family
- Sq.Ft.:
- 850
- Status:
- Active
- Beds:
- 3
- Lot size:
- 0.11 Acres
- Year built:
- 1940
- Baths:
- 1.00
- MLS#:
- MDAA2099450
- Subdivision:
- Green Haven
ADDITIONAL INFORMATION
REAL ESTATE AUCTION featuring ON SITE and SIMULCAST ONLINE BIDDING!! Online Bidding Opens - Tuesday, December 17, 2024. Live On Site Auction - Thursday, December 19, 2024 at 11:00 AM. List price is opening bid only. Additional details coming soon! 675 204th Street is located in the Green Haven community in the Pasadena area of northern Anne Arundel County. Green Haven is a large community, with a couple thousand homes spread mostly between Mountain Road (MD-177) and Stoney Creek. The neighborhood was originally developed in the 1920âs, with homes constructed in the neighborhood consistently since that time. Mountain Road, Solley Road and Raynor Boulevard each provide options for, and access to, shopping, dining and entertainment. The Green Haven Wharf, located at the end of Outing Avenue, provides water access to Stoney Creek and the surrounding coves.
$469,900
7719 W Shore Road Pasadena, MD 21122
- Type:
- Single Family
- Sq.Ft.:
- 2,396
- Status:
- Active
- Beds:
- 3
- Lot size:
- 0.11 Acres
- Year built:
- 2005
- Baths:
- 3.00
- MLS#:
- MDAA2091206
- Subdivision:
- Green Haven
ADDITIONAL INFORMATION
Location, Convenience, Lifestyle! Welcome Home to Your New 3 Bed 2.5 Bath Home w/ Garage in Pasadena. Stunning Hardwood Floors and 9' Ceilings on the Open Floorplan Main Level w/ Kitchen Featuring Granite Countertops, Stainless Steel Appliances, Breakfast Bar, & Breakfast Nook Overlooking Spacious Family Room that leads out to Outdoor Deck for Entertaining. Kitchen Connects to Laundry Room, Powder Room, & One Car Garage. Upper-level features Grand Primary Bedroom w/ Walk-in Closet & Attached Primary Bath w/ Double Sink, Soaking Tub, & Separate Shower. Large 2nd & 3rd Bedrooms w/ Hardwood Floors and Shared Full Bath. The Basement is a Clean Slate Waiting for You to Transform! Insulated Walls, Rough In, & Egress Window, Just Waiting on Your Vision! Large Fenced Yard to Enjoy & Just Steps Away from the Water! Must See Today!
$349,900
7845 June Drive Pasadena, MD 21122
- Type:
- Single Family
- Sq.Ft.:
- 3,253
- Status:
- Active
- Beds:
- 3
- Lot size:
- 1.11 Acres
- Year built:
- 1955
- Baths:
- 2.00
- MLS#:
- MDAA2099256
- Subdivision:
- Riviera Isle
ADDITIONAL INFORMATION
Welcome to this brick rancher home in in the well-established neighborhood of Riviera Isle! Home is seated in an expansive lot approximately 1.11 acres with in-ground pool, shed and barn. It offers 3,253 sq ft of living space and features a living room with wide windows that leads to the dining area, a nice sized kitchen that is adjacent to the dining room, three bedrooms, two full baths with soaking tub and a spacious family room with fireplace. The attached garage makes this home complete. Home is located in a water -oriented community that offers its residents with various amenities including an open park, a boat ramp, a dockage and waterfront walkways. It has easy access to the beach, golf course, marina and route 100.
- Type:
- Townhouse
- Sq.Ft.:
- 1,926
- Status:
- Active
- Beds:
- 4
- Lot size:
- 0.06 Acres
- Year built:
- 1999
- Baths:
- 3.00
- MLS#:
- MDAA2098130
- Subdivision:
- Farmington Village
ADDITIONAL INFORMATION
Don't miss your opportunity to live in the amenity rich community of Farmington Village in Pasadena. Spacious end unit home with Four bedrooms, Two full and one half bathrooms. Fenced yard with a deck facing open community area and backing to trees. Newly finished hardwood floors and fresh paint ready for your personal touches. Short walk to Community pool, tennis and pickle ball courts and a playground at the end of the street. Conveniently located off Rt 100 with easy commute to Baltimore, DC, Annapolis and Ft. Meade.
$1,295,000
5164 Mountain Road Pasadena, MD 21122
- Type:
- Single Family
- Sq.Ft.:
- 2,464
- Status:
- Active
- Beds:
- 4
- Lot size:
- 0.46 Acres
- Year built:
- 1961
- Baths:
- 3.00
- MLS#:
- MDAA2097554
- Subdivision:
- Windmill Point
ADDITIONAL INFORMATION
A VERY RARE OPPORTUNITY! Imagine watching the sunrise, while taking in the awe inspiring, panoramic views of the Chesapeake Bay! Situated on approx. 1/2 acre, this 4 bdr, 2.5 ba. brick residence is suitable for a multitude of lifestyles. The kitchen has been updated and features 42' cabinets, granite top and stainless steel appliances. Imagine taking in the stunning waters of the Chesapeake, while entertaining family and friends, from the great room, which is highlighted by a gorgeous stone fireplace, or the spacious dining room, which can accommodate large gatherings, or intimate dining. You'll wake up from your primary bedroom and take in the water views, or sit on the patio and enjoy the peace and serenity, as you watch ships move up and down the Chesapeake. As we head into the cooler months, you can enjoy a hot beverage, while sitting in front of the second brick fireplace in the family room. For those fortunate to work from home, you'll find a large office. Please see that all doors are locked when leaving.
- Type:
- Single Family
- Sq.Ft.:
- 2,586
- Status:
- Active
- Beds:
- 4
- Lot size:
- 1.05 Acres
- Year built:
- 1994
- Baths:
- 3.00
- MLS#:
- MDAA2098116
- Subdivision:
- None
ADDITIONAL INFORMATION
Discover this meticulously maintained 4-bedroom, 2.5-bath colonial, where classic charm meets modern elegance. Step inside to find formal living and dining rooms that invite gatherings, leading you to an eat-in kitchen equipped with stainless steel appliances. The cozy breakfast nook seamlessly flows into a spacious step-down family room, featuring a stunning wood-burning fireplace framed by a marble hearth, perfect for cozy evenings at home. Entertain in style with the patio doors that open to a multi-level composite deck, complete with a hot tub, offering views of the expansive yard. This outdoor oasis is ideal for summer barbecues and gatherings with friends. Retreat to the serene primary suite, boasting a private sitting area, built-in cabinetry, and not one, but three generous walk-in closets. Indulge in the luxurious primary bath, featuring a soaking tub, dual vanity, and a separate shower. Upstairs, you'll find three additional well-appointed bedrooms, each with plush wall-to-wall carpeting, and a hall bath with a convenient tub/shower. The unfinished basement provides ample storage space and easy outdoor access, making it a versatile area for your needs. Many systems in the home have been recently updated for peace of mind. Curb appeal abounds with a welcoming front porch and a fully finished side-load two-car garage, adding to the home's charm and functionality. Donât miss the opportunity to make this beautiful home yours, schedule a showing today and experience the perfect blend of comfort, style, and convenience!
$2,598,000
530 Edgewater Road Pasadena, MD 21122
- Type:
- Single Family
- Sq.Ft.:
- 5,242
- Status:
- Active
- Beds:
- 4
- Lot size:
- 0.7 Acres
- Year built:
- 2009
- Baths:
- 4.00
- MLS#:
- MDAA2098456
- Subdivision:
- North Shore
ADDITIONAL INFORMATION
Waterfront living in sought after North Shore! This dignified waterfront home is surrounded by stunning properties all commanding expansive views of Park Creek and out to the majestic Magothy River. The western facing panoramic water views offer the perfect vista to savor the sparkling afternoon sunshine and glorious sunsets every day. This stately home, custom built in 2009 and recently refreshed with new paint, boasts 4 bedrooms and 4 baths with an open floor plan, high ceilings and a gourmet kitchen with a large center island. Enjoy breathtaking water views that grace nearly every room, creating a serene backdrop to your daily life. The Marvin doors and windows flood the Living room with light and highlight the stunning 2 story, double sided, stone fireplace. Perfect for cozy evening! The water side patio provides a tranquil area for dining, relaxing and outdoor entertaining. Completing the main level is an expansive dining room, impressive foyer and sitting room with full bath that would make a great guest bedroom. Head upstairs to the spectacular Primary suite with views to the Living room below, spa-like bathroom, adjoining bonus room and private balcony with unparalleled water views. Kick back with an evening cocktails and savor the ultimate setting for taking in breathtaking sunsets. The additional waterside bedroom with ensuite bath and spacious bedroom with adjacent hall bath provide ample room and privacy for family and guests. The bonus 3rd floor with soaring ceilings, skylights and tons of potential has endless possibilities to suit your families needs and the fully finished lower level with bonus room, walkout stairs and fireplace is perfectly prepared to provide ample space for gatherings big and small. Outside, the large front and back yard, 2 car garage and long driveway with plenty of parking can easily accommodate all the water loving friends that are sure to join you. The private pier with deep water, 2 boat lifts and multiple slips will impress even the most seasoned boater and offers the perfect location for quick access by boat to the Chesapeake Bay and beyond; making a day out on the water easy and fun. Commutes are a breeze with close proximity to Route 10, 100, 97 and the BWI airport. Welcome Home!
- Type:
- Single Family
- Sq.Ft.:
- 1,624
- Status:
- Active
- Beds:
- 4
- Lot size:
- 0.26 Acres
- Year built:
- 1965
- Baths:
- 2.00
- MLS#:
- MDAA2098920
- Subdivision:
- Boulevard Park
ADDITIONAL INFORMATION
Donât miss this fantastic opportunity to own a completely renovated hidden gem in the water-privileged community of Boulevard Park on the Magothy! Situated just off Mountain Rd on a quiet one way street, you will enjoy both the privacy and convenience that this quarter acre lot has to offer. Featuring a top to bottom renovation, including a stylish new kitchen complete with quartz countertops, stainless steel appliances, and soft close cabinets. Two full bathrooms with new tubs, vanities, tile and lighting. Gorgeous hardwood floors throughout the main and upper levels, and brand new carpet in the spacious finished basement. There are two bedrooms on the main level and two bedrooms on the upper level, offering you many different options. New recessed lighting in the kitchen, dining area, living room and basement! Stay warm in the winter with the lower level wood stove! New architectural shingle roof (2022), vinyl siding (2024), windows (2024) and septic tank (2024). Recently updated AC (2020), water heater (2018) and whole house water treatment system. Well replaced in 2010! There's nothing to do here but move in! Parking for 2-3 vehicles in the driveway. Boulevard Park offers a 5-acre waterfront park for its residents. Amenities include a boat ramp, pier, playground, clubhouse, volleyball and basketball courts. Boulevard Park is a voluntary improvement association with no mandatory HOA fees! Close to Angels, Rumor Reel, Picantillo and Lake Shore Plaza. Schedule your tour today!
- Type:
- Single Family
- Sq.Ft.:
- 1,540
- Status:
- Active
- Beds:
- 3
- Lot size:
- 0.11 Acres
- Year built:
- 1987
- Baths:
- 2.00
- MLS#:
- MDAA2098654
- Subdivision:
- Green Haven
ADDITIONAL INFORMATION
Welcome to this beautifully maintained 3-bedroom, 2-bathroom home that truly shows pride of ownership. Located in a highly desirable area, this property offers both comfort and convenience, with easy access to the airport and nearby shopping centers. Step inside to find a spacious, well-designed interior featuring bright, open living spaces that invite relaxation and gatherings. The kitchen boasts modern finishes, ample counter space, and all appliancesincluded making it perfect for everyday meals or hosting guests. Also features an all season room with plenty of sun light to enjoy the private yard space year around. Outside, the well-kept yard is perfect for enjoying the sunny weather, whether youâre hosting a barbecue or just unwinding after a long day. The home also includes updated flooring, fresh paint, and a well-maintained roof, giving you peace of mind for years to come. With its unbeatable location close to major transportation routes, shops, and dining, this home offers the perfect balance of convenience and tranquility. Whether youâre commuting or enjoying local amenities, youâll appreciate the easy access to everything you need. Donât miss the opportunity to make this gem yoursâschedule a showing today!
- Type:
- Single Family
- Sq.Ft.:
- 2,580
- Status:
- Active
- Beds:
- 4
- Lot size:
- 0.18 Acres
- Year built:
- 1981
- Baths:
- 3.00
- MLS#:
- MDAA2098372
- Subdivision:
- Chesterfield
ADDITIONAL INFORMATION
Come see this gorgeous 3 -level Colonial style home, sporting 4-bedrooms, 2 Full and 1/2 bathrooms, in the highly desirable neighborhood of Chesterfield. The updated interior showcases contemporary finishes and a thoughtful layout that maximizes both style and functionality. Complete with a traditional floor plan and modern finishes that will wow you the minute you walk through the door. The bathrooms have been tastefully updated adding modern elegance to this classic home. Freshly painted and new carpet throughout. The custom kitchen with quartz countertops, and stainless-steel appliances offers maximum versatility and functionality. Relax in the expansive living room in front of a wood burning fireplace, an inviting spot to unwind after a long day The spacious primary Bedroom is located on the upper level with a large closet including a separate baby/office space nook area within the same room, the additional bedrooms are across the hall with an updated full bath close bye. Keep your autos clean and dry in the oversized single auto attached garage. Enjoy this summer in the large fully fenced backyard area, great for entertaining, grilling, and relaxing. Close to restaurants and shopping adding convenience to major routes, restaurants, and entertainment. Schedule to see this amazing home today!!
- Type:
- Single Family
- Sq.Ft.:
- 1,216
- Status:
- Active
- Beds:
- 2
- Lot size:
- 0.31 Acres
- Year built:
- 1930
- Baths:
- 2.00
- MLS#:
- MDAA2099148
- Subdivision:
- None Available
ADDITIONAL INFORMATION
$350,000 LIST PRICE SUGGESTED OPENING BID AT AUCTION. ****NO PRE BID**** AUCTION Friday, December 13, 2024 @ 11:00AM ON PREMISES Cozy 2 bedroom, 2 bath vinyl and stone-sided waterfront home situated on 2 parcels totaling 0.405 acres. 96â Pier w/ electric & waterlines, wood bulkhead, and 4 jet ski lifts. Approximately 125â of frontage on Stoney Creek. Enter from front entrance to foyer. Living room w/ wet bar area. Kitchen w/ refrigerator, sink, dishwasher, electric stove, and microwave. Skylight. Dining room area. Laundry room w/ washer and dryer. Bedroom #1 w/ walk-in closet, hardwood floors, and ceiling fans. Full bathroom in hallway w/ sink, shower, deep soaking tub, and toilet. Upper level has bedroom #2 which could be used as office or family room. Full bathroom. Lower level has unfinished basement. Electric hot water heater. Central air. Oil FHA furnace. Public water/sewer. Gazebo. Lots of water frontage on end of street location. Awesome views. Large Gazebo.
- Type:
- Single Family
- Sq.Ft.:
- 1,120
- Status:
- Active
- Beds:
- 3
- Lot size:
- 0.26 Acres
- Year built:
- 1930
- Baths:
- 1.00
- MLS#:
- MDAA2098228
- Subdivision:
- Upper Magothy Beach
ADDITIONAL INFORMATION
Discover a breathtaking waterfront retreat nestled in the highly desirable Upper Magothy Beach neighborhood. This three-bedroom gem offers stunning views and the tranquil setting you've always dreamed of, complete with a private pier on the serene Magothy River. As you approach this elegant home, you'll be captivated by the meticulously landscaped grounds, enhanced by an underground sprinkler system. Step inside to find interiors adorned with premium Brazilian Teak hardwood floors, custom blinds, and freshly painted walls that create a warm and inviting atmosphere. The living room is a true showpiece, featuring soaring ceilings and expansive windows that flood the space with natural light, offering panoramic views of the water. A distinctive compass rose inlay in the hardwood flooring leads to a brand-new Thompson Creek glass door, which opens to a covered deckâan ideal spot for relaxing while taking in the beautiful yard and waterfront scenery. The kitchen is a chef's dream, boasting granite countertops, modern appliances, and a cozy area for casual dining. The primary bedroom serves as a serene haven with breathtaking water views and direct access to a luxurious full bathroom, completely remodeled in 2020. This spa-like space includes a glass-enclosed walk-in tile shower and a dual-sink vanity. Two additional bedrooms provide ample space, with one conveniently housing stacked laundry. Designed for both entertaining and relaxation, the waterfront yard features a covered deck and steps leading down to your private pier. Imagine unwinding here, watching the sunset over the water. The pier, rebuilt in 2018, includes a storage shed, a lounge area, electric power, water access, and a ladder, with a depth of 7 feetâperfect for boating enthusiasts. The property has undergone extensive updates, ensuring modern comforts and peace of mind. These include a new septic system and tank rated for 5 bedrooms (2018). reverse osmosis water system (2021), and comprehensive replacements of decks, roof, siding, windows, gutters with Bulldog gutter guards, and much more between 2016-2017. Additional features include central air conditioning, a water softener, a spacious driveway accommodating eight vehicles, a second storage shed, and a charming custom Blue Heron lamppost in the street-side yard. This waterfront masterpiece is more than just a homeâit's a sanctuary designed for those who cherish the finest in waterfront living and seek a picturesque, serene lifestyle
$918,900
2142 Lake Drive Pasadena, MD 21122
- Type:
- Single Family
- Sq.Ft.:
- 1,984
- Status:
- Active
- Beds:
- 3
- Lot size:
- 0.28 Acres
- Year built:
- 1944
- Baths:
- 2.00
- MLS#:
- MDAA2098632
- Subdivision:
- Bayside Beach
ADDITIONAL INFORMATION
This wonderful, exceptional waterfront home is located on the Chesapeake Bay in the desirable and established neighborhood of Bayside Beach, Pasadena. The 3BR/2BA house is nestled between Boydâs Pond, the Patapsco River and the Chesapeake Bay with water access on both sides. Water views can be seen from every room of this newly remodeled home. Community beach available for Bayside Beach property owners. This house will become a sanctuary enhanced by nature at its finest. Imagine your new home with peaceful breezes enhancing a water-enhanced sunrise and sunset each day. Boat lift conveys with the property â¦â¦â¦â¦â¦ There are 3 bedrooms upstairs with a deck off the primary bedroom and 2nd bayside bedroom that spans the width of the house looking over the water. Wake up to beautiful sunrises as you watch the ships move from the bay into the Baltimore Harbor trailed by the many and varied species of waterfowl. A cozy screened-in porch on the front of the house overlooks Boydâs Pond where the simply gorgeous sunsets can be enjoyed in the evenings as the sun sinks into the western sky. As you move within and around this beautiful home, your stress dissolves away into the peaceful, calming water-filled landscape. â¦â¦â¦â¦â¦ Downstairs is a bright sunroom with a wall of windows and a large outside deck inviting you to entertain large gatherings of friends and family. Moreover, there is a bayside dock with a 10-ton boat lift on the property to house your boat or wave runners just steps from your back door. A 14x20 ft shed also sits on this gorgeous fenced-in waterfront property â designed to store lawn equipment and household goods, provides a workshop, and keeps the canoes and kayaks that you will want to launch from the dock right into Boydâs Pond. â¦â¦â¦â¦,,, This is a one-of-a-kind waterfront home that is comfy, warm, and exciting to live in! The neighborhood is friendly, and the location is not only beautiful, but also close to Baltimore and the BWI airport (both only 20 min away). Fort George G. Meade and Annapolis, Marylandâs historic and quaint capital city are but a 30-minute drive and Washington DC is less than one hour away by car. This house is close to shopping, coffee shops, schools, restaurants, and transportation hubs yet when you park the car and step onto the property you become a part of a serene escape from the hustle and bustle of the everyday world. Please plan to visit â you are so very welcome! â¦â¦â¦â¦â¦ Land/property included on both sides of Lake Drive. Shed is on property. â¦â¦â¦â¦â¦ Some additional details you may be interested in: â¦â¦â¦â¦â¦. Heat: Oil Water: Well Sewage: Septic Tank Dryer & Stove: Electric: washer also conveys â¦â¦â¦â¦â¦ HOA: Bayside Residents Association; the cost is taken out in the taxes. â¦â¦â¦â¦â¦ Roof: approximately 10 years old â¦â¦â¦â¦.:.:, Two French Drains Installed in 2023 â¦â¦â¦â¦â¦ 2024 Additions: â¦â¦..,,,,,,, Bathrooms: New tub, shower, and tile; Kitchen: New marble backsplash, new countertops, new stove; Floors: New vinyl planking throughout house with new carpet in BR2 and BR3; new vinyl floor tile in kitchen; Paint: New paint and trim throughout the house; Fans: New ceiling fans in Kitchen, BR2, and BR3; There are ceiling fans in all rooms including the sunroom and front porch; Lights: New DR hanging light; new bathroom lights; new bathroom light and exhaust fan in upstairs bathroom; Fence: fully-fenced yard. Walkway: New front walkway; Docks: New dock onto the pond; dock on bayside is three years old; Smoke Alarms: one new smoke alarm downstairs and one upstairs.
- Type:
- Single Family
- Sq.Ft.:
- 1,568
- Status:
- Active
- Beds:
- 3
- Lot size:
- 0.15 Acres
- Year built:
- 1987
- Baths:
- 2.00
- MLS#:
- MDAA2099072
- Subdivision:
- Chesterfield
ADDITIONAL INFORMATION
This charming 3-bedroom, 1.5-bath home nestled in a desirable Chesterfield neighborhood. This property offers a blend of comfort and convenience, perfect for any buyer! Enjoy three well-sized bedrooms, including a primary suite with an en-suite bath, and a versatile basement ready for your personal touchâperfect for a recreation room, home office, or extra storage. A large screened in deck, is a perfect retreat for relaxing or entertaining in any season. Overlooking a generously sized fenced in yard provides ample space for entertaining, gardening, or simply relaxing outdoors. The property includes a 2-car garage for parking and storage, plus access to fantastic HOA amenities like a community pool and common areas for recreation and socializing. Set in a well-maintained neighborhood, you'll appreciate the peace and sense of community while remaining close to local shops, schools, and key transportation routes.
- Type:
- Single Family
- Sq.Ft.:
- 1,552
- Status:
- Active
- Beds:
- 4
- Lot size:
- 0.16 Acres
- Year built:
- 1979
- Baths:
- 2.00
- MLS#:
- MDAA2098978
- Subdivision:
- None Available
ADDITIONAL INFORMATION
Do not miss this home! Fully remodeled head to toe. New kitchen cabinets and countertops, all new appliances and light fixtures. Island in kitchen is movable. All new flooring throughout the entire house. Four full bedrooms and two full bathrooms. Slider to screened deck overlooking inground pool. Very neutral decor throughout. Lower-Level Family Room w/ wood burning Fireplace. Property backs to trees for privacy. Pool has been opened and then closed for the season.
- Type:
- Single Family
- Sq.Ft.:
- 3,580
- Status:
- Active
- Beds:
- 2
- Lot size:
- 1.74 Acres
- Year built:
- 1940
- Baths:
- 4.00
- MLS#:
- MDAA2098234
- Subdivision:
- Powhatan Beach
ADDITIONAL INFORMATION
Welcome home to this stunning 2800 sq. ft waterfront residence , sitting on 1.7+ acres of private land. This home offers the perfect blend of luxury, relaxation, and entertainment. Oversized windows throughout flood the space with natural light and offer breathtaking water views. The formal dining room features cathedral ceilings and hardwood flooring, creating a warm and inviting atmosphere. The spacious living room boasts gleaming hardwood pine floors and a cozy wood-burning fireplace, perfect for those intimate evenings. The oversized primary bedroom is a true retreat, complete with cathedral ceilings, skylights, and water views from every angle. Pamper yourself in the spa-like ensuite, featuring a custom shower and a large walk-in closet. Recent upgrades include a brand-new roof, remodeled bathrooms, and a finished lower level, adding even more living space and value to this already exceptional home. Step outside to your private oasis: take a dip in the pool, unwind in the hot tub, or relax in the expansive screened-in porchâeach offering sweeping views of the tranquil waterfront. Imagine waking up to this every day. Professional pictures coming soon
- Type:
- Townhouse
- Sq.Ft.:
- 1,400
- Status:
- Active
- Beds:
- 3
- Lot size:
- 0.08 Acres
- Year built:
- 1983
- Baths:
- 2.00
- MLS#:
- MDAA2098766
- Subdivision:
- Elizabeths Landing
ADDITIONAL INFORMATION
Come view this well maintained end unit townhome located in a water privileged community, Elizabeths Landing. This home features 3 bedrooms, 1-1/2 baths, beautiful kitchen, finished basement with walkout, and a large back yard that extends slightly beyond the fence. Recently added: New Carpet on the top floor, and fresh paint added throughout the home. Schedule your visit today. Do not miss out on this opportunity.
- Type:
- Single Family
- Sq.Ft.:
- 1,850
- Status:
- Active
- Beds:
- 4
- Lot size:
- 0.18 Acres
- Year built:
- 1987
- Baths:
- 3.00
- MLS#:
- MDAA2097602
- Subdivision:
- Chesterfield
ADDITIONAL INFORMATION
Welcome to this beautifully maintained 4-bedroom, 2.5-bath Colonial home in the desirable Chesterfield subdivision of Pasadena, Maryland. With 1,850 square feet of living space, this two-story home offers both comfort and convenience for modern family living. Key Features: Spacious Interior: The inviting floor plan features a living room and a formal dining area, perfect for entertaining. A cozy family room for relaxing and making memories. Well-Appointed Kitchen: The eat-in kitchen includes ample cabinetry, and modern appliances, offering plenty of space for meal prep and family meals. Generous Bedrooms: The second floor boasts four spacious bedrooms, including a primary suite with an en-suite bath and larger closet. Additional Bathrooms: A full bath serves the secondary bedrooms, and a convenient half bath is located on the main level. Back Deck and Scenic Views: Step outside to your private back deck, an excellent space for outdoor dining or simply enjoying the peaceful view of the wooded area that borders the property. Attached Two-Car Garage: The home features an attached two-car garage with plenty of storage space and direct access to the home. Finished Basement: The basement area is mostly finished and has a added bonus room. Quiet and Private Setting: Nestled in a peaceful neighborhood, the home backs to serene woods, providing a tranquil retreat just minutes from shopping, dining, and local amenities. Location & Community: Located in the heart of Pasadena, this home is just a short drive to major routes, shopping centers, and parks. With easy access to everything you need, you can enjoy the best of suburban living while being close to all the conveniences of city life. Don't miss out on the opportunity to own this gorgeous Colonial home in a fantastic location. Schedule your private showing today!
$320,000
7690 Oak Lane Pasadena, MD 21122
- Type:
- Single Family
- Sq.Ft.:
- 2,648
- Status:
- Active
- Beds:
- 3
- Lot size:
- 0.23 Acres
- Year built:
- 1958
- Baths:
- 1.00
- MLS#:
- MDAA2098904
- Subdivision:
- Pine Haven
ADDITIONAL INFORMATION
Great starter home at an affordable price. Come take a look at this lovely Rancher style home that is ideal for a first time homebuyer with a vision or for a savvy investor looking to add to their portfolio. Featuring a very spacious living area with sliding glass door that leads to the deck on the left, and an equally spacious dining area and kitchen on the right. With lots of windows for natural lighting. With 3 generous sized bedrooms and a full bathroom perfect for the whole family! The huge front porch is perfect for entertaining! What are you waiting for? Schedule your showing now!
© BRIGHT, All Rights Reserved - The data relating to real estate for sale on this website appears in part through the BRIGHT Internet Data Exchange program, a voluntary cooperative exchange of property listing data between licensed real estate brokerage firms in which Xome Inc. participates, and is provided by BRIGHT through a licensing agreement. Some real estate firms do not participate in IDX and their listings do not appear on this website. Some properties listed with participating firms do not appear on this website at the request of the seller. The information provided by this website is for the personal, non-commercial use of consumers and may not be used for any purpose other than to identify prospective properties consumers may be interested in purchasing. Some properties which appear for sale on this website may no longer be available because they are under contract, have Closed or are no longer being offered for sale. Home sale information is not to be construed as an appraisal and may not be used as such for any purpose. BRIGHT MLS is a provider of home sale information and has compiled content from various sources. Some properties represented may not have actually sold due to reporting errors.
Pasadena Real Estate
The median home value in Pasadena, MD is $455,000. This is lower than the county median home value of $458,200. The national median home value is $338,100. The average price of homes sold in Pasadena, MD is $455,000. Approximately 80.5% of Pasadena homes are owned, compared to 17.86% rented, while 1.64% are vacant. Pasadena real estate listings include condos, townhomes, and single family homes for sale. Commercial properties are also available. If you see a property you’re interested in, contact a Pasadena real estate agent to arrange a tour today!
Pasadena, Maryland has a population of 31,583. Pasadena is less family-centric than the surrounding county with 26.27% of the households containing married families with children. The county average for households married with children is 33.77%.
The median household income in Pasadena, Maryland is $107,088. The median household income for the surrounding county is $108,048 compared to the national median of $69,021. The median age of people living in Pasadena is 35.7 years.
Pasadena Weather
The average high temperature in July is 87.8 degrees, with an average low temperature in January of 27.7 degrees. The average rainfall is approximately 43.2 inches per year, with 13.8 inches of snow per year.




