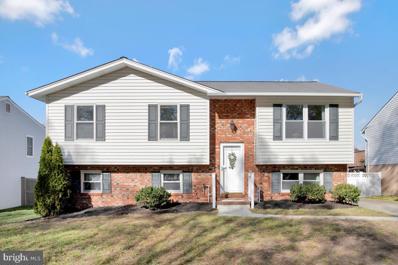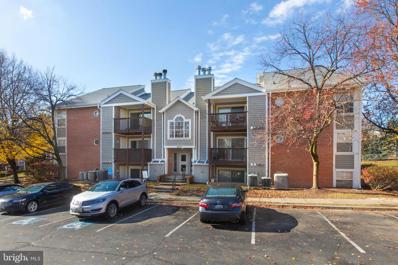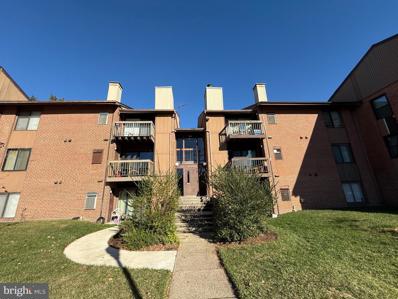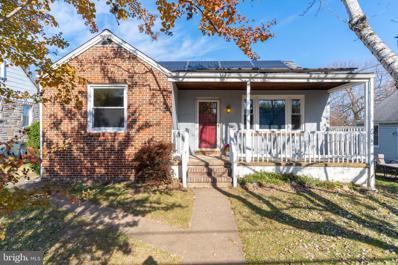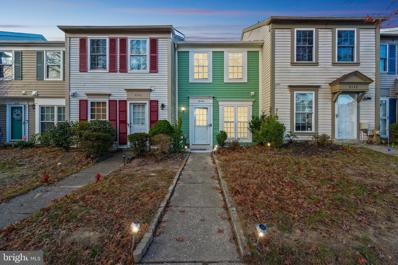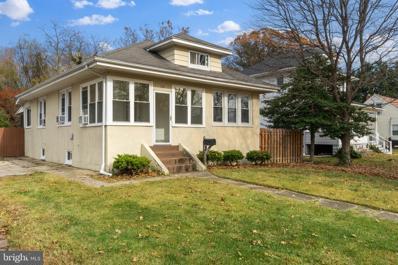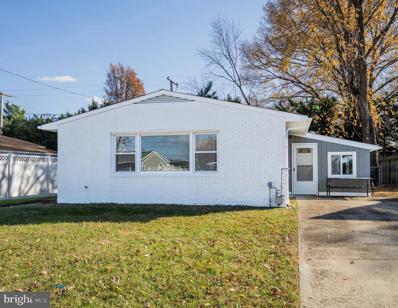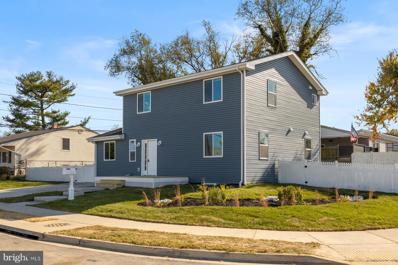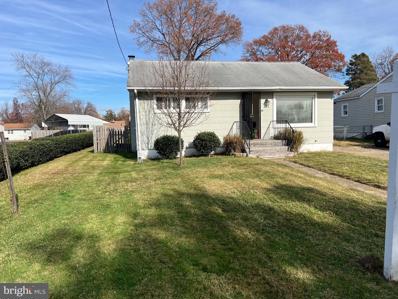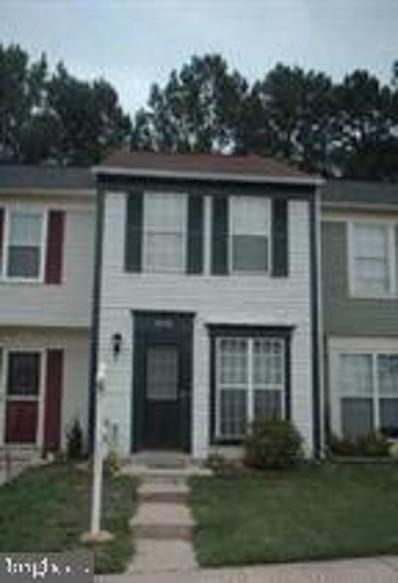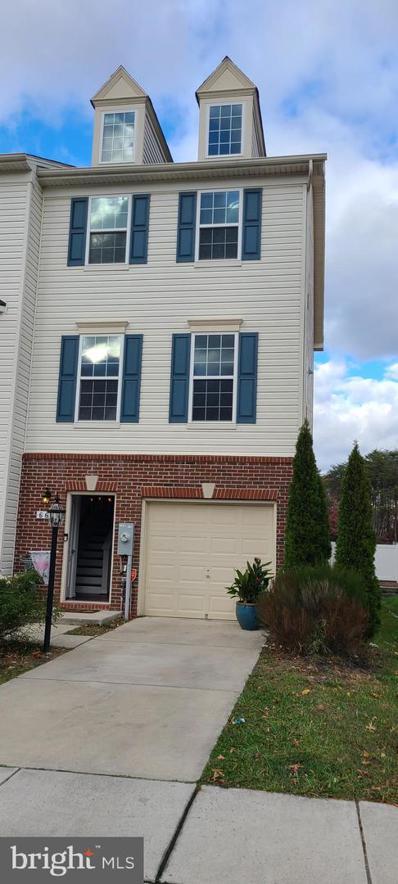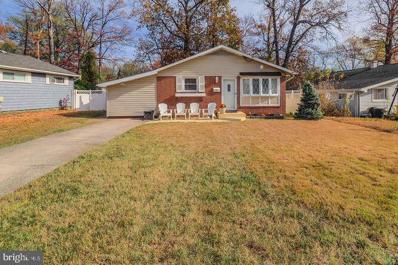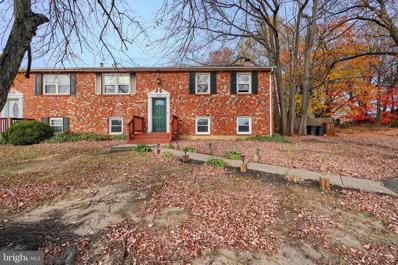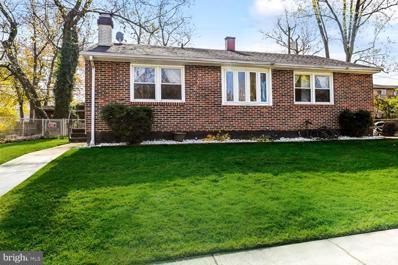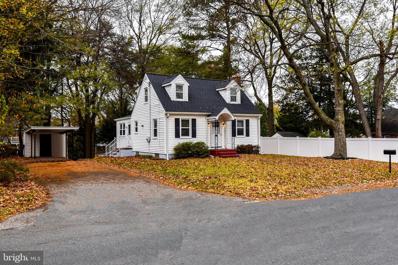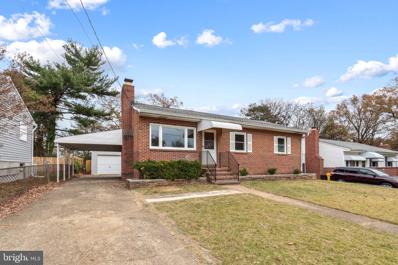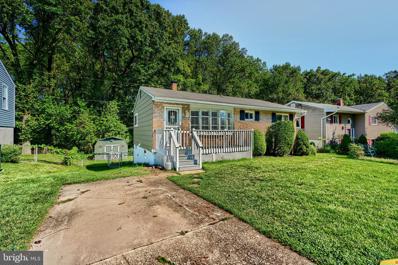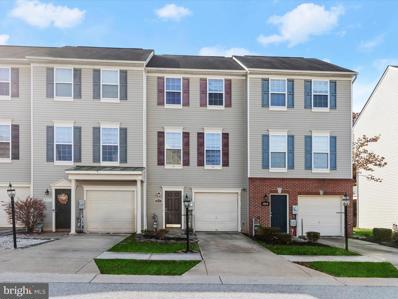Glen Burnie MD Homes for Sale
- Type:
- Single Family
- Sq.Ft.:
- 2,068
- Status:
- Active
- Beds:
- 4
- Lot size:
- 0.03 Acres
- Year built:
- 2015
- Baths:
- 4.00
- MLS#:
- MDAA2099592
- Subdivision:
- Red Oak Crossing
ADDITIONAL INFORMATION
Come see this lovely home featuring the rare 4 bedroom floor plan. Entry level features a bedroom with full private bath that could be a in-law suite or home office. Two car garage that features a electric car hard wire outlet. Main level features a open floor plan with rich hardwood flooring, kitchen with a huge granite countertops island, gas cooking, 42" cabinets and Stainless Steel appliance package. Open to a dining area, breakfast nook and spacious living room. A private powder room finishes the main level. The upper bedroom level features the laundry room with W&D, 3 bedrooms and two baths. The primary bedroom offers a walk-in closet and luxury bath with soaking tub, seperate shower & double vanity. Community totlot & HOA covers snow removal and all landscaping. Great location! Close to NSA, Ft. Meade, Annaplois, Baltimore and 10 minutes from BWI Airport.
- Type:
- Single Family
- Sq.Ft.:
- 2,336
- Status:
- Active
- Beds:
- 3
- Lot size:
- 0.04 Acres
- Year built:
- 2013
- Baths:
- 4.00
- MLS#:
- MDAA2099648
- Subdivision:
- Stonehouse Run
ADDITIONAL INFORMATION
Nestled in the serene enclave of Stonehouse Run, this meticulously upgraded 3-bedroom, 2-full-bath, 2-half-bath townhome offers the perfect balance of modern luxury and thoughtful design. With approximately 2,400 square feet of living space and an attached 2-car garage, this home is ideal for those seeking both comfort and convenienceâmove-in ready without the wait or expense of new construction. The main level features elegant luxury vinyl plank flooring, while newly upgraded carpet enhances the comfort of other areas. The gourmet kitchen is designed for both style and functionality, boasting new stainless steel Frigidaire Gallery appliances (including a gas range with air fryer), a herringbone tile backsplash, and motion-activated under-cabinet lighting with customizable colorsâperfect for creating ambiance during holiday gatherings. The ensuite is a luxurious retreat with vaulted ceilings, a bespoke Modern Accent Wall, and a spa-like ensuite bathroom featuring a dual-sink vanity, soaking tub, walk-in shower, and elegant brushed nickel fixtures. A rare private deck off the ensuite offers tranquil wooded views, an exclusive feature of this model. The guest bathroom also boasts a dual-sink vanity, while the hall bathroom and two powder rooms have been upgraded with premium tile flooring and fixtures. This home is as functional as it is beautiful. A new Carrier HVAC system was installed in July 2024 for year-round comfort and efficiency. Two spacious decks provide seamless indoor-outdoor living, overlooking the peaceful wooded lot. Residents of Stonehouse Run enjoy access to the vibrant amenities of the Tanyard Springs community, including a pool, fitness center, and more, adding to the appeal of this exceptional home. Ready for immediate occupancy, this property offers the rare opportunity to start 2025 in a meticulously upgraded, move-in-ready residence that perfectly blends luxury, tranquility, and convenience. Your Dream Home Awaits! Schedule your showing today and experience the unparalleled charm of this Lennar Stanford model in Stonehouse Run!
- Type:
- Single Family
- Sq.Ft.:
- 1,404
- Status:
- Active
- Beds:
- 3
- Lot size:
- 0.16 Acres
- Year built:
- 1957
- Baths:
- 1.00
- MLS#:
- MDAA2099354
- Subdivision:
- Glen Burnie Park
ADDITIONAL INFORMATION
Don't be fooled by the by the "built date"! There is nothing left of whatever was here before! This stylish, bright and open rancher is ready to be your next home! The expensive and beautiful features are everywhere. Starting with the extensive stonework both inside and outside the home. From the extraordinary family room with the stunning oversized masonry fireplace, to the stunning slate tile flooring to the angled real pine paneling. In the stylish modern kitchen, tile and hardwood floors, wood beams above, granite, and light Maple cabinets. The chefâs kitchen also features a NEW 4 door counter depth fridge and an oversized custom range. Everything thing you need to live, cook, and relax in style. The sparkling real hardwood floors carry through the living room, breakfast room and all three bedrooms, giving the home a fresh, polished vibe. The updated full bath features a tiled shower and a sleek granite vanityâpractical and stylish. Downstairs, the massive basement is a total blank canvas. Whether you dream of a workshop, gym, family hangout space, or even extra bedrooms, this space can make it happen. The high ceilings make it feel extra roomy, too. Outside in the FENCED backyard, the stone back porch is fabulous and the large stone patio and fire pit are ready for BBQs and family gatherings. you are ready for epic winter fires both inside and out. Plus, with a new roof in 2016, updated siding, and truly amazing stonework, the curb appeal is on point. All this just a half block from the Glen Burnie Park Swim Club & community recreation area. And 2 blocks from the Glen Burnie Park Elementary School. And, as long as we are bragging, just another couple of blocks from The North Arundel Aquatic Center. And, look how close this home is to #97 and #100! This is more than a houseâitâs a place to call home. Look at the photos- yes, it's that great! Donât miss out!
- Type:
- Single Family
- Sq.Ft.:
- 1,428
- Status:
- Active
- Beds:
- 4
- Lot size:
- 0.16 Acres
- Year built:
- 1984
- Baths:
- 3.00
- MLS#:
- MDAA2099126
- Subdivision:
- Myers Estates
ADDITIONAL INFORMATION
Celebrate the New Year in your new home! You're going to love this instantly appealing home, both inside and out. Come spring, escape to your screened porch, featuring a cathedral ceiling that overlooks the level yard. An adjoining deck and lower patio, along with the fenced yard, will provide wonderful space to enjoy warmer weather. If you like entertaining, you'll find the open floor plan on the main level a fantastic place for friends and family to gather. The kitchen which opens to the combined dining and living area, boasts lots of counter and cabinetry space. Three bedroom and two full baths are just down the hallway. Retreat to the lower level when you are looking to unwind. The huge family room has a sliding glass door that leads out to the patio. On this level you'll also find a fourth bedroom, half bath and storage/laundry room. A door and hallway separates this area from the family room, offering great privacy. Love the location-short walking distance to Quarterfield Elementary (newly built in 2023), short driving distance to shopping, restaurants and retail (Sam's Club, Walmart, Lowes, Kohls, Chic-Fil-A, The Grill at Quarterfield Station restaurant, Aldi, LA Fitness and Severn Danza Park (sports fields, walking trails, tennis courts etc...) Easy access to routes 97 and 100
- Type:
- Single Family
- Sq.Ft.:
- 984
- Status:
- Active
- Beds:
- 2
- Year built:
- 1994
- Baths:
- 2.00
- MLS#:
- MDAA2099180
- Subdivision:
- Cromwell Fountain
ADDITIONAL INFORMATION
Stunning Ground-Level Condo in Sought-After Glen Burnie Community Welcome to this beautifully maintained 2-bedroom, 2-bathroom condo, perfectly situated on the ground floor with its own private entrance. Thoughtfully designed with extra-wide hallways and doors, this home offers both style and accessibility. The updated kitchen boasts 42â cabinets, granite countertops, and newer appliances, creating a modern and functional space for cooking and entertaining. Both bathrooms have been tastefully updated, and the separate laundry room adds convenience and storage. This meticulously maintained home is move-in ready and will be available for showings starting 11/28. Donât miss your opportunityâthis gem wonât last long! Schedule your tour today!
- Type:
- Single Family
- Sq.Ft.:
- 1,051
- Status:
- Active
- Beds:
- 3
- Year built:
- 1999
- Baths:
- 2.00
- MLS#:
- MDAA2099470
- Subdivision:
- Cromwell Fountain
ADDITIONAL INFORMATION
Discover a rare gem in the heart of Glen Burnie - a spacious move in ready 3-bedroom 2-bath PENTHOUSE condo with a view of the trees from the deck. This exclusive property features 16 foot vaulted ceilings, wood burning fire place, accent wall, brand new wall to wall carpet, fresh paint, new smoke alarms in every bedroom, and new appliances. A condo this size rarely comes on the market, it is perfect for families or those seeking extra space. Located in a prime area close to shopping, dining, and BWI airport. A full home inspection was done by the seller prior to listing and can be provided to any potential buyer. Act quickly - opportunities like this do not come around often!
- Type:
- Single Family
- Sq.Ft.:
- 956
- Status:
- Active
- Beds:
- 2
- Year built:
- 1986
- Baths:
- 1.00
- MLS#:
- MDAA2099432
- Subdivision:
- Sun Valley Condominiums
ADDITIONAL INFORMATION
Think youâre too cool for a condo? Wait till you check out this cozy little number right off of Mountain Road just about a mile east of Ritchie Highway. How about that for convenience? You can work, shop and play right out your front door and speaking of shopping? Youâll have plenty of cash left over on a mortgage payment this low. Step inside and you will be delighted and enamored by everything spic and span brand new! You name it, and we did it: Flooring, lighting, appliances, countertops, cabinets, fixtures, switch plates, molding, paint and more. Youâll think youâre over on Gibson Island! And did we mention the ease of maintenance?? Everything is so new and ready, you could maintain this place with a Swiss Army knife. Come stop by and check it out today.
- Type:
- Single Family
- Sq.Ft.:
- 1,641
- Status:
- Active
- Beds:
- 3
- Lot size:
- 0.17 Acres
- Year built:
- 1956
- Baths:
- 1.00
- MLS#:
- MDAA2099466
- Subdivision:
- Glen Burnie Heights
ADDITIONAL INFORMATION
Welcome to this refreshing cottage cutie! Featuring 3 relaxing bedrooms, a renovated bathroom, fresh paint throughout, and more. Tons of light streams in from the large picture window in the living room. The hardwood floors create a timeless feel. New recessed lighting and vinyl floors in the kitchen. Whip a up meal to enjoy in the dining room. Or get some popcorn going to enjoy a movie in the lower level family room! There's space to play, workout, study--whatever you want. The basement is finished with new lighting, and features new carpet and vinyl floors. Move right in and start adding your decorative vision. The backyard is perfect for a garden or playset. And you can enjoy sipping coffee on the covered front porch. There is tons of storage in the lower level, complete with workshop, laundry room, and utility room. Storage shed conveys. Easy access to commuter routes with shops, restaurants, and other amenities within just a few blocks. Enjoy very modest utility bills with the leased solar system! See it today!
- Type:
- Single Family
- Sq.Ft.:
- 960
- Status:
- Active
- Beds:
- 2
- Lot size:
- 0.03 Acres
- Year built:
- 1986
- Baths:
- 2.00
- MLS#:
- MDAA2099500
- Subdivision:
- Cloverleaf Townhouses
ADDITIONAL INFORMATION
Welcome to this delightful home that has been updated and renovated to move right in. An open floor plan and bright light from large front windows and sliding doors out back make this home inviting and cozy. The living and dining area have been updated with new banister, new and modern vinyl plank floors, new lighting. The kitchen is very spacious and can accommodate a breakfast table, or a row of lower and upper cabinets, or pantry shelves and moving island to suit your lifestyle. Large sliding doors lead to the fenced in back yard with room for games, barbeque, outdoor play, or quiet relaxation. Large shed conveys. On the upper level you will find two large bedrooms and full bathroom. Brand new carpet has been just installed and entire home has been painted. The HVAC system was installed in 2023 and serviced for the fall season. The home comes with a 1-year home warranty for peace of mind. Come enjoy a tour and see what this home has to offer.
- Type:
- Single Family
- Sq.Ft.:
- 1,648
- Status:
- Active
- Beds:
- 3
- Lot size:
- 0.28 Acres
- Year built:
- 1930
- Baths:
- 1.00
- MLS#:
- MDAA2099480
- Subdivision:
- None Available
ADDITIONAL INFORMATION
Unique opportunity! This adorable 3 bedroom and 1 bathroom bungalow has all the space you'll need, plus a large, private backyard with privacy fence backing to trees. Hardwood floors on first level, carpet on upper and lower levels. Home features an updated kitchen with tile floors, upgraded cabinets, counters and appliances. Large finished upper bedroom with newer carpet and sitting area. Fully finished lower level with separate office/bonus room and additional finished laundry room with storage, washer and dryer. Adding to your living space, enjoy a three season porch at the front of the home and a peaceful screened porch facing the rear yard. Detached 1 car garage with ample storage.
- Type:
- Single Family
- Sq.Ft.:
- 1,000
- Status:
- Active
- Beds:
- 4
- Lot size:
- 0.14 Acres
- Year built:
- 1958
- Baths:
- 1.00
- MLS#:
- MDAA2099370
- Subdivision:
- Sun Valley
ADDITIONAL INFORMATION
The house has just been fully renovated. The kitchen features beautiful granite countertops from the previous renovation. Come see it for yourselfâyouâll love whatâs been done! Itâs a generous 4-bedroom home with the following new appliances: including: washer, dryer, refrigerator, microwave, dishwasher, and gas stove. Donât miss out on this freshly updated gem!
- Type:
- Single Family
- Sq.Ft.:
- 2,606
- Status:
- Active
- Beds:
- 5
- Lot size:
- 0.15 Acres
- Year built:
- 2024
- Baths:
- 4.00
- MLS#:
- MDAA2099418
- Subdivision:
- Anne Arundel
ADDITIONAL INFORMATION
Absolutely stunning New Construction Home! Amazing 5 Bedroom 4 Full Bath House For Sale! Over 2,500 sq/f of finished living space. Upon entering the house you are greeted by a large open floor plan living space. Custom kitchen with a large island for maximum entertaining. Quartz countertops, soft close 42" cabinets, stainless steel appliances and a pantry. Designated Laundry room of the kitchen. Large living room/dining room combo. Sliding door of the dining room onto the patio and backyard for ease and comfort. 2 bedrooms and 1 full bath complete the main level. The 2nd floor offers an oversized Owners suite, with an en-suite bath with 72" double vanities, custom shower and a walk-in closet. 2 more bedrooms and another Full bath on this level. Lower level offers a large open space for all your needs or imaginations with the 4th full bath. Separate entrance from the outside for privacy if needed. Fully fenced back/side yard. 2 car driveway. Schedule your showing today.
- Type:
- Single Family
- Sq.Ft.:
- 720
- Status:
- Active
- Beds:
- 2
- Lot size:
- 0.2 Acres
- Year built:
- 1957
- Baths:
- 1.00
- MLS#:
- MDAA2099342
- Subdivision:
- Margate
ADDITIONAL INFORMATION
Welcome home! Great rancher in a WATER PRIVILIGED COMMUNITY! Property is 2 blocks from the community boat ramp, playground and basketball courts. Wood floors throughout first floor with the exception of the kitchen. Plenty of natural light in the family room. Entire home is FRESHLY PAINTED. Basement is unfinished with so many possibilities for the new owners. Backyard is great space and completely fenced in. Home is absolutely being sold "AS IS".
- Type:
- Single Family
- Sq.Ft.:
- 960
- Status:
- Active
- Beds:
- 2
- Lot size:
- 0.04 Acres
- Year built:
- 1986
- Baths:
- 2.00
- MLS#:
- MDAA2099396
- Subdivision:
- Cloverleaf
ADDITIONAL INFORMATION
- Type:
- Townhouse
- Sq.Ft.:
- 1,852
- Status:
- Active
- Beds:
- 2
- Lot size:
- 0.05 Acres
- Year built:
- 2017
- Baths:
- 3.00
- MLS#:
- MDAA2098948
- Subdivision:
- The Pointe At Tanyard Springs
ADDITIONAL INFORMATION
END UNIT. FENCED Back Yard, with VINYL Fencing. DECK: Open to the back for views & fresh air. WALKOUT BASEMENT. Kitchen is a chef's delight with upgraded granite countertops & appliances. Freshly painted just a few days back. 1 car garage, with auto door opener. Additional 1 car parking in your own driveway. BRICK front on the 1st level. Big Side Yard.
- Type:
- Single Family
- Sq.Ft.:
- 1,440
- Status:
- Active
- Beds:
- 3
- Lot size:
- 0.18 Acres
- Year built:
- 1957
- Baths:
- 2.00
- MLS#:
- MDAA2098548
- Subdivision:
- Fairway Gardens
ADDITIONAL INFORMATION
Welcome to this charming 3 bedroom, 2 bath brick ranch home in Glen Burnie on a peaceful cul-de-sac! Complete Owners Suite with soaking tub and walk-in closet! Side entrance with mud room and storage. The fenced yard is ideal for relaxation or entertaining, complete with a workmanâs shed and office area. This is a commutersâ dream location, conveniently located with easy access to Routes 97, 2, 10, and 100. Minutes to any type of shopping need!
- Type:
- Single Family
- Sq.Ft.:
- 2,440
- Status:
- Active
- Beds:
- 4
- Lot size:
- 0.03 Acres
- Year built:
- 2019
- Baths:
- 4.00
- MLS#:
- MDAA2094062
- Subdivision:
- Pond View
ADDITIONAL INFORMATION
We are requesting that all offers be in no later than noon on Monday the 25th. Thank you. Spectacular 2400 square foot townhome on a cul-de-sac with a private wooded backyard overlooking a pond and wildlife. Generously sized living spaces were designed for comfort and include 9 foot high ceilings, large windows, lots of storage and bathroom on every level. Slightly larger than some of the other townhomes in the neighborhood is easily seen on the first floor level with a large family room, full bath and sliding glass doors to the backyard and pond. The second floor features a large open floor plan and a sleek modern kitchen with granite counter tops, stainless steel appliances and large counter height kitchen island with cabinetry and seating for 4 comfortably. In addition, sliding glass doors open to the balcony with bbq grill and seating and the kitchen can easily accommodate a dining table for. The open floor allows for the kitchen space to flow in the living room with large windows, lots of natural light and powder room. This home has a lot to offer with all of the upgrades, additional sq. footage, large vinyl plank flooring, energy efficient , 3 bedrooms 3 full bathrooms, powder room, and a large primary bedroom with two walk in closets, separate shower and tub over looking the pond. Laundry is also conveniently located on the 3 third floor and are side by side across from the shared bath for the other 2 bedrooms. The primary and additional bedrooms are also on opposite ends allowing for a bit more privacy. Centrally located and close to everything you need in a private small enclave of townhomes with no through streets is a rare find. Additional parking for the small group of residents and their guest is located on the right side of Pond View Dr. and you will see this as soon as you enter. Fantastic location, Park like setting, Sidewalks, Cul-de-sac, Pond, Walking trails, energy efficient construction including mechanicals, appliances upgraded kitchen cabinetry and more make this home a very good value. The home is for sale with a Trustee and subject to approval. The home is sold as is and will need a new hot water tank and sump pump, the pricing reflects this and although there is no anticipated issues with the sale, responses could take slightly longer than usual.
- Type:
- Single Family
- Sq.Ft.:
- 898
- Status:
- Active
- Beds:
- 2
- Year built:
- 1999
- Baths:
- 2.00
- MLS#:
- MDAA2099070
- Subdivision:
- Cromwell Fountain
ADDITIONAL INFORMATION
MOVE IN READY CONDO! 2 Bedroom, 2 Bathroom - Available Now in Cromwell Fountain! Updated Kitchen with Stainless Steel Appliances, Luxury Vinyl Plank Flooring, Fireplace and So Much More! Private Balcony off the living room with outdoor storage, Washer and Dryer in Unit. The community offers access to a pool and tennis courts for recreation and ample parking. The location is great for commuters with easy access to Rt 2 95, 295, 2, 10 and 695. Just minutes away from BWI, NSA, Fort Meade and the Light Rail. Walking distance to shopping centers & restaurants.
- Type:
- Twin Home
- Sq.Ft.:
- 888
- Status:
- Active
- Beds:
- 3
- Lot size:
- 0.23 Acres
- Year built:
- 1976
- Baths:
- 1.00
- MLS#:
- MDAA2099184
- Subdivision:
- Ferndale
ADDITIONAL INFORMATION
THE LIST PRICE REPRESENTS THE OPENING OFFER AMOUNT NET TO SELLER. AGENTS - PLEASE VIEW AGENT REMARKS IN BRIGHT MLS. Welcome to 332 Ferndale Rd, a charming split-level home that seamlessly blends modern upgrades with convenient living. This 3-bedroom, 1-bath home features two additional bedrooms on the lower level, offering flexible space for guests, a home office, or a growing family. The kitchen has been beautifully updated to meet modern standards. The bathroom boasts a stylish ceramic tile surround, ceramic floors, adding a touch of luxury to your daily routine. The spacious backyard and above ground pool is perfect for those hot summer days! Nestled in a prime location, this home offers easy access to Baltimore, BWI Airport, and major commuter routes, making it ideal for those on the go. Sold As Is! Donât miss out on this move-in-ready gemâschedule your showing today! Offers will be accepted through Wednesday, December 4, 2024, at 3:00 pm. AT SELLER'S DISCRETION, AN OFFER MAY BE ACCEPTED AT ANY TIME.
- Type:
- Single Family
- Sq.Ft.:
- 1,776
- Status:
- Active
- Beds:
- 3
- Lot size:
- 0.14 Acres
- Year built:
- 1960
- Baths:
- 2.00
- MLS#:
- MDAA2098744
- Subdivision:
- Stonewood
ADDITIONAL INFORMATION
CHARMING OPEN CONCEPT REMODELED COTTAGE with 2 PATIOS and large fenced rear yard! LOTS NEW and IMPROVED !!! 3BR/2BA Home professionally painted in turnkey neutrals; hardwood floors; Living & Dining Rooms sharing fireplace ambiance; remodeled stainless Kitchen w/NEW Corian countertop & mosaic backsplash; newer carpet in upstairs Bedrooms; 2 revamped, decorative tiled Baths including lower level spa tub. Current owners use one section of the finished recreational basement as a Primary BR with ensuite whirlpool Bath. Fun fenced yard for pets & play with front entry grilling patio, rear fire pit gazebo, and detached storage shed. Multi-vehicle driveway parking. GREAT LOCATION convenient to commuter RTs 100 / 97 / 695 / 50. A mere 20 minutes from both Baltimore and Annapolis harbors!
- Type:
- Single Family
- Sq.Ft.:
- 1,820
- Status:
- Active
- Beds:
- 3
- Lot size:
- 0.2 Acres
- Year built:
- 1949
- Baths:
- 2.00
- MLS#:
- MDAA2097480
- Subdivision:
- None Available
ADDITIONAL INFORMATION
MUST SEE! 3 BEDROOM 2 FULL BATH CHARMING CAPE COD WITH ADDITION ON BACK IN SOUGHT AFTER DICUS SECURITY COMMUNITY TOTALING 2,324 SQ FT SITTING ON .20 ACRE LOT. MAIN LEVEL HAS HARDWOOD FLOORING THROUGHOUT. LIVING ROOM HAS WOOD BURNING FIREPLACE WITH MANTEL! BUILT-IN BOOK SHELF W/ LIGHT! DOOR ACCESS TO KITCHEN. LIVING ROOM HAS DOOR ACCESS TO KITCHEN! REAR ADDITION TO HOUSE CAN BE MUD ROOM OR BREAKFAST ROOM. MAIN LEVEL BEDROOM AND FULL BATHROOOM WITH UPDATED TILED TUB SHOWER. UPPER LEVEL HAS 2 ADDITIONAL BEDROOMS AND FULL BATHROOM WITH TUB SHOWER. LOWER LEVEL HAS FAMILY ROOM AND LAUNDRY ROOM WITH LOTS OF SPACE. FENCED IN REAR YARD! CARPORT WITH STORAGE SHED. LONG DRIVEWAY! ROOF 2019, WATER HEATER 2022, HEAT PUMP 2021! CLOSE TO SAWMILL CREEK PARK AND COMMUTER TRAIN.
- Type:
- Single Family
- Sq.Ft.:
- 1,740
- Status:
- Active
- Beds:
- 3
- Lot size:
- 0.14 Acres
- Year built:
- 1955
- Baths:
- 2.00
- MLS#:
- MDAA2098726
- Subdivision:
- None
ADDITIONAL INFORMATION
Welcome to your beautifully updated home in the heart of Glen Burnie that combines modern comfort with timeless charm. This three-bedroom, two-bathroom residence boasts a fresh, move-in-ready interior featuring refinished hardwood floors and brand-new flooring throughout. The kitchen has been enhanced with new sleek granite countertops and stainless steel appliances, creating a stylish and functional space for your culinary endeavors. Freshly painted walls throughout the home provide a clean, bright, and inviting ambiance. The fully finished basement adds valuable living space and versatility, complete with new floors, paint, lights, and a brand-new bathroom that brings contemporary convenience to this classic home. Outside, youâll find a detached one-car garage, a carport, and a spacious backyardâperfect for entertaining, gardening, or simply enjoying the outdoors in your private retreat. This home offers the perfect blend of indoor and outdoor living. Located in a desirable Glen Burnie neighborhood, this property is close to everything you need. Nearby, youâll find Sawmill Creek Park with walking trails, playgrounds, and sports fields, as well as the convenience of Glen Burnie Town Center for shopping and dining. Easy access to major commuter routes like I-97 and Route 2 makes trips to Baltimore, Annapolis, and Washington, D.C., a breeze. Donât miss the opportunity to call this refreshed and ideally situated property your new home!
- Type:
- Single Family
- Sq.Ft.:
- 1,640
- Status:
- Active
- Beds:
- 4
- Lot size:
- 0.14 Acres
- Year built:
- 1959
- Baths:
- 2.00
- MLS#:
- MDAA2097392
- Subdivision:
- Sun Valley
ADDITIONAL INFORMATION
Welcome to this beautifully updated 4-bedroom, 2-bathroom raised rancher, infused with natural light and modern aesthetics throughout. Centrally located, this home is perfectly positioned close to schools, community parks, dining, and shopping, offering both convenience and comfort. Step inside to discover a home that has been thoughtfully renovated from top to bottom. The open and airy layout features spacious closets and custom accent walls in the family room and first bedroom, adding a touch of unique style to each space. Enjoy the screened-in rear porch for year-round relaxation while overlooking the fenced backyard, providing a secure space for outdoor activities. The fully finished lower level adds substantial living space and includes a cozy wood stove, perfect for chilly evenings. This area serves as a versatile extension of the home, ideal for a recreational room, 4th bedroom or home office. This turnkey property combines the charm of a rancher with modern updates and a fantastic location, making it a must-see for anyone seeking a move-in-ready home.
- Type:
- Single Family
- Sq.Ft.:
- 1,296
- Status:
- Active
- Beds:
- 4
- Lot size:
- 0.17 Acres
- Year built:
- 1965
- Baths:
- 2.00
- MLS#:
- MDAA2098850
- Subdivision:
- Marley Station
ADDITIONAL INFORMATION
Newly renovated rancher with peacefully wooded backdrop in the quiet, family friendly Marley neighborhood. The main level has 3 Bedrooms and 1 full bath, and the large basement adds another bedroom and bathroom, with a walk out to the backyard. The full-size deck is great for coffee with the birds in the morning, or you can let loose with a shindig of any size.
- Type:
- Single Family
- Sq.Ft.:
- 1,348
- Status:
- Active
- Beds:
- 2
- Lot size:
- 0.03 Acres
- Year built:
- 2009
- Baths:
- 3.00
- MLS#:
- MDAA2097072
- Subdivision:
- Tanyard Springs
ADDITIONAL INFORMATION
Welcome to this stunning townhome nestled in the sought-after Tanyard Springs community in Anne Arundel County, where an array of amenities awaitâincluding a pool, clubhouse, tennis courts, tot lots, and a dog park! Step into the entry-level, complete with elegant box wainscoting and a convenient powder room, accessible from both the inviting front door and one-car garage. Ascend to the open-concept main level, where the spacious living room boasts high ceilings, plush carpet, and a perfect flow for seamless entertaining. The chefâs kitchen is a standout, featuring 42" cabinetry, a stylish decorative backsplash, a center island with a breakfast bar, and sleek appliances, all open to the dining area with direct access to an expansive deck, perfect for enjoying indoor-outdoor living. Retreat to the serene primary bedroom suite with its neutral color palette, walk-in closet, plush carpet, and private ensuite complete with a double vanity. A second-bedroom suite completes the upper level. An additional deck and a fenced yard add to this must-see propertyâs appeal! Conveniently located near major commuter routes like MD-100, MD-2, and I-97 for easy access to all that Anne Arundel County has to offer. HVAC system and hot water heater replaced within the last 3 years. Deck refinished/stained recently.
© BRIGHT, All Rights Reserved - The data relating to real estate for sale on this website appears in part through the BRIGHT Internet Data Exchange program, a voluntary cooperative exchange of property listing data between licensed real estate brokerage firms in which Xome Inc. participates, and is provided by BRIGHT through a licensing agreement. Some real estate firms do not participate in IDX and their listings do not appear on this website. Some properties listed with participating firms do not appear on this website at the request of the seller. The information provided by this website is for the personal, non-commercial use of consumers and may not be used for any purpose other than to identify prospective properties consumers may be interested in purchasing. Some properties which appear for sale on this website may no longer be available because they are under contract, have Closed or are no longer being offered for sale. Home sale information is not to be construed as an appraisal and may not be used as such for any purpose. BRIGHT MLS is a provider of home sale information and has compiled content from various sources. Some properties represented may not have actually sold due to reporting errors.
Glen Burnie Real Estate
The median home value in Glen Burnie, MD is $389,250. This is lower than the county median home value of $458,200. The national median home value is $338,100. The average price of homes sold in Glen Burnie, MD is $389,250. Approximately 59.63% of Glen Burnie homes are owned, compared to 34.67% rented, while 5.7% are vacant. Glen Burnie real estate listings include condos, townhomes, and single family homes for sale. Commercial properties are also available. If you see a property you’re interested in, contact a Glen Burnie real estate agent to arrange a tour today!
Glen Burnie, Maryland has a population of 69,739. Glen Burnie is less family-centric than the surrounding county with 27.03% of the households containing married families with children. The county average for households married with children is 33.77%.
The median household income in Glen Burnie, Maryland is $80,458. The median household income for the surrounding county is $108,048 compared to the national median of $69,021. The median age of people living in Glen Burnie is 38.2 years.
Glen Burnie Weather
The average high temperature in July is 89.2 degrees, with an average low temperature in January of 28.1 degrees. The average rainfall is approximately 42 inches per year, with 14.1 inches of snow per year.



