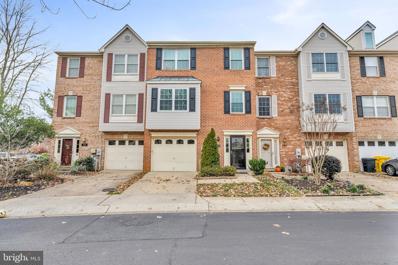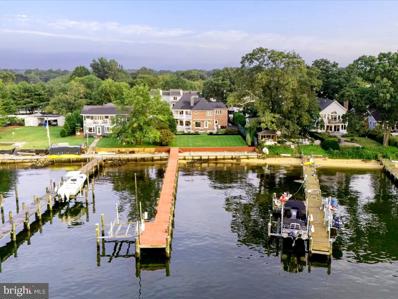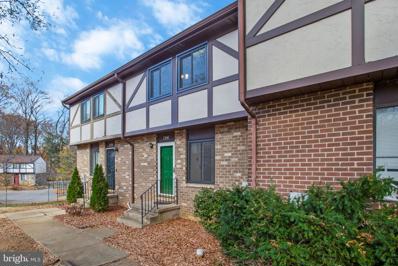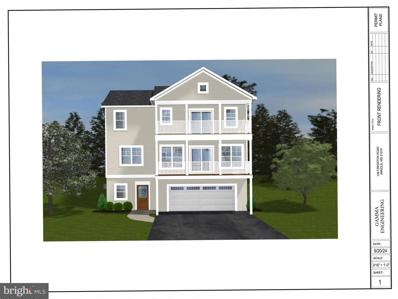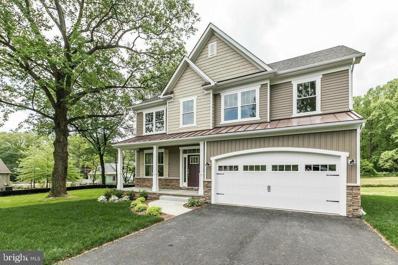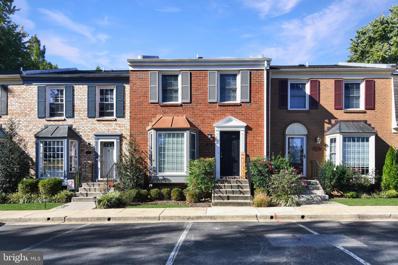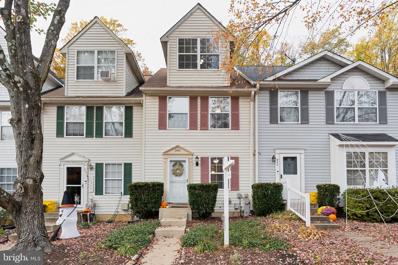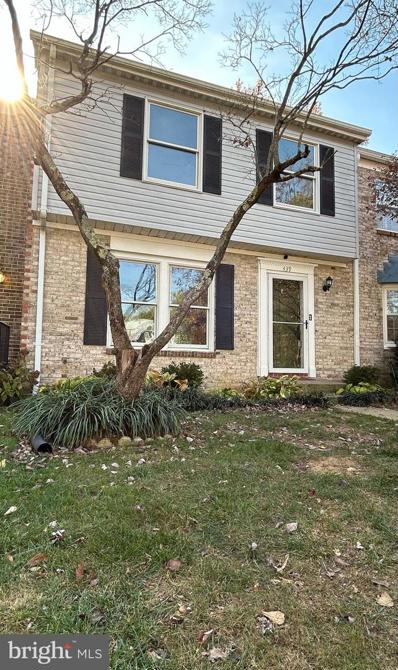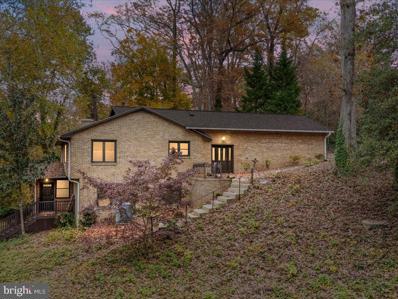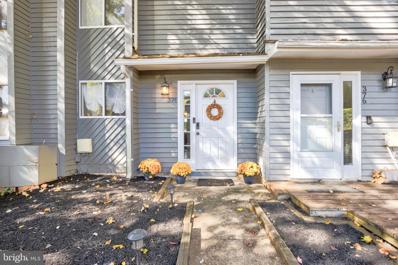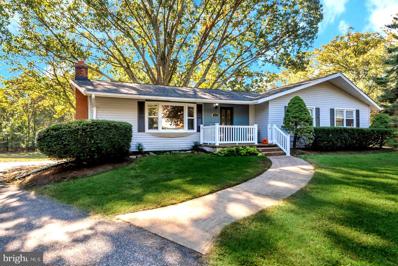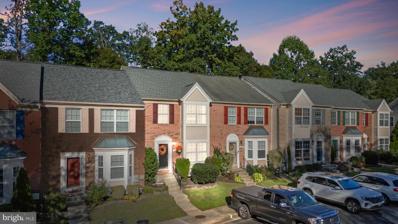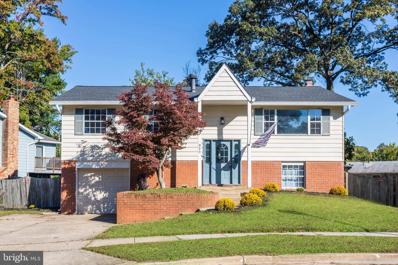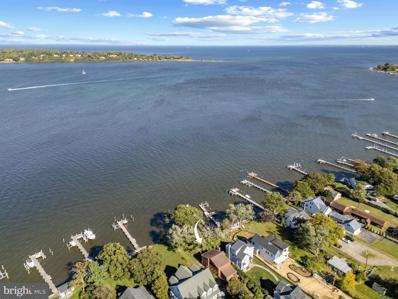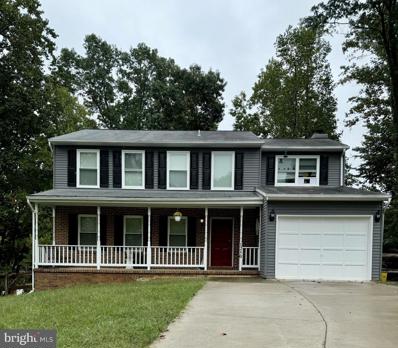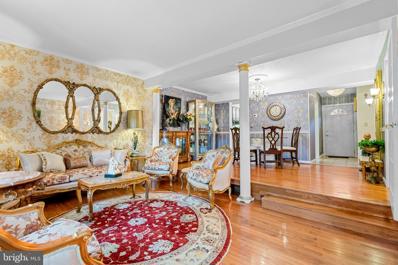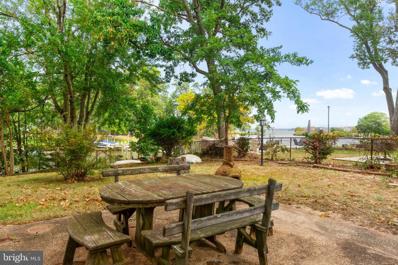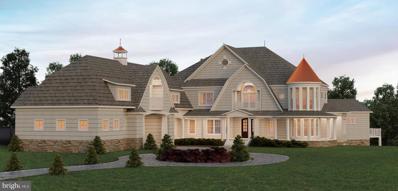Arnold MD Homes for Sale
$430,000
444 Knottwood Court Arnold, MD 21012
- Type:
- Townhouse
- Sq.Ft.:
- 1,868
- Status:
- Active
- Beds:
- 3
- Year built:
- 1984
- Baths:
- 3.00
- MLS#:
- MDAA2099606
- Subdivision:
- Kimberly Woods Village
ADDITIONAL INFORMATION
Beautifully updated end unit townhome in sought after Kimberly Woods Village! All new HVAC, HWH, paint, LVP flooring on the main and lower level, new carpet, white kitchen cabinets, stainless steep appliances, quartz countertops, all new bathrooms, railings, the list goes on and on! Close to major highways, downtown Annapolis, beaches!
$525,000
1108 Niblick Court Arnold, MD 21012
- Type:
- Single Family
- Sq.Ft.:
- 2,023
- Status:
- Active
- Beds:
- 3
- Lot size:
- 0.05 Acres
- Year built:
- 1994
- Baths:
- 4.00
- MLS#:
- MDAA2099052
- Subdivision:
- Pine Valley
ADDITIONAL INFORMATION
This home offers 3 levels of living space,3 bedrooms ,4 baths & attached garage. 1st Level has family room that leads to patio area, powder room & garage entrance. 2nd Level features huge living room with fireplace, nice size kitchen with lots of cabinet space, powder room and dining room that leads to rear deck. Upper level has laundry area, Owners suite with bath & cathedral ceilings.
$448,500
532 Norton Lane Arnold, MD 21012
- Type:
- Single Family
- Sq.Ft.:
- 1,633
- Status:
- Active
- Beds:
- 5
- Lot size:
- 0.16 Acres
- Year built:
- 1986
- Baths:
- 2.00
- MLS#:
- MDAA2098568
- Subdivision:
- Foxmoor
ADDITIONAL INFORMATION
âA diamond in the roughâ â this is a great investment opportunity to purchase a single-family home in the desirable community of Foxmoor in Arnold. Turn it around to be your own â great bones, or make a real estate investment; make improvements, and sell it for a profit in a short amount of time! This 4/5-Bedroom / 2-Bathroom property is being sold âas isâ by the Personal Representatives of the Estate. The Estate purchased the property in 1986, and they are the original owners. HVAC is from July 2020. Priced accordingly as it needs a full renovation. Located on the Broadneck Peninsula in Arnold, âFoxmoor is a residential community of only 177 single-family homes nestled on 40 acres of gently rolling terrain surrounded by mature, old ground woodland. Foxmoor offers a Tot Lot in a wood-fenced play area intended for children under 12. There is a series of playground equipment and an evergreen area for free play, as well as several picnic benches. There is also a Recreation Lot that features a half-court basketball area and mowed grassy free play area. The Rec Lot is also used for community events such as summer parties and food truck parking.â Broadneck Blue Ribbon Public Schools; 7-miles from Annapolis, 27-miles from Baltimore and 36-miles from Washington DC. Real estate investors, this is a great opportunity!
$1,799,000
420 Beach Road Arnold, MD 21012
- Type:
- Single Family
- Sq.Ft.:
- 3,506
- Status:
- Active
- Beds:
- 4
- Lot size:
- 0.31 Acres
- Year built:
- 1994
- Baths:
- 3.00
- MLS#:
- MDAA2098746
- Subdivision:
- Mago Vista
ADDITIONAL INFORMATION
Exceptional Waterfront Retreat nestled along the shores of the Magothy River! Experience luxury, tranquility and the best of waterfront living with 75 feet of pristine shoreline, an updated pier, boat lift, and a scenic stone path along the bulkhead. Fill the days with boating, fishing or simply relaxing and enjoying the calm ambiance. Each day can begin and end watching the glow of the sun reflecting off the serene waters of the Magothy River. Set on nearly one-third of an acre, this four-bedroom, 2.5-bath home features an open-concept design with sweeping river views from almost every room and abundant natural light throughout. The open concept design seamlessly connects the indoor and outdoor spaces, with each space providing the perfect setting for both entertaining and unwinding. Enjoy the warmth of the 3 sided fireplace in the Family room while watching the activity on the water. The chefâs kitchen is equipped with a spacious island, custom cabinetry, stainless steel appliances, tile backsplash and water views. The primary suite on the upper level offers two private balconies, breathtaking water views, and a spa-inspired bath with a cozy fireplace. 3 additional bedrooms provide plenty of room for family or guests. Head outdoors where the two spacious decks create an ideal settings for morning coffee or sunset cocktails, while meticulously landscaped gardens lead you down to the waterâs edge. The private pier awaits your next adventure, making this property a haven for water enthusiasts. Launch some kayaks or head out on a long cruise on the Magothy River with easy access to the Chesapeake Bay and beyond. Located in the Blue-Ribbon Broadneck School district, walking distance to The Point Restaurant and just 5 miles to downtown Annapolis and Severna Park. Convenient to Baltimore, BWI, Ft. Meade/NSA and Washington, DC. You literally have the best this region has to offer in a 30-mile radius. Welcome Home!
- Type:
- Single Family
- Sq.Ft.:
- 1,908
- Status:
- Active
- Beds:
- 3
- Year built:
- 1984
- Baths:
- 3.00
- MLS#:
- MDAA2098672
- Subdivision:
- Kimberley Woods
ADDITIONAL INFORMATION
This move-in ready, three-level townhome in Kimberly Woods Village has been stylishly updated and ready for you to make it your own! This unit offers a unique balance of extra privacy and space, thanks to open areas both in front and behind the backyard. Stepping inside, youâll find every detail has been thoughtfully attended to. The kitchen boasts refaced kitchen cabinets and stainless appliances, along with an abundance of natural light streaming through a large window. This main level includes a convenient half bath, updated with new lighting and thoughtfully situated for both residents and guests. Brand-new carpet flows into the spacious dining area and step-down living room. An abundance of large windows fill the space with natural light while offering picturesque views of the outdoor landscape. New carpeting continues up the stairwell, and extends through the hallway and into the well appointed 3 bedrooms. The ownerâs suite boasts en-suite remodeled bath and walk-in closet with built-in shelves. The hall bath has also been remodeled, and all bedrooms feature ceiling fans with lights. Both bathrooms have new exhaust fans. The lower-level walkout offers flexibility with its expansive open space, perfect for a family room, home office, gym, or guest suite. Newer sliding glass doors lead directly to an outdoor patio and sodded, fenced backyard. Home has been freshly painted throughout and updates include new front door, storm door and casement windows in 2022, roof and gutters 2020, newer ceiling fans throughout, washer and dryer replaced in 2023, Trane HVAC in 2015, hot water heater in 2019, and all plumbing pipes replaced with PEX pipes, the newest cross-linked polyethylene pipe. Easy access to College Pkwy., Rts. 50 and Rt. 2, and in close proximity to Anne Arundel Community College, along with access to the Broadneck Peninsula Trail, nearing completion!
$972,000
127 Shore Rd. Arnold, MD 21012
- Type:
- Single Family
- Sq.Ft.:
- 3,324
- Status:
- Active
- Beds:
- 4
- Lot size:
- 0.39 Acres
- Baths:
- 4.00
- MLS#:
- MDAA2097290
- Subdivision:
- Cresston Park
ADDITIONAL INFORMATION
Don't miss the chance to own the home of your dreams, complete with stunning water views and 2 houses away from the community shoreline and access, in the highly sought-after Cresston Park neighborhood in Arnold. This amenity-rich community offers a unique opportunity to customize a brand-new, three-story residence, perfectly situated just minutes from all the neighborhood's attractions. Boasting picturesque views of Dividing Creek, the main level of this home features soaring 9-foot ceilings, luxury vinyl plank floors, and a cozy gas fireplace. The gourmet kitchen is a chef's dream, with 42-inch shaker cabinets, sleek quartz countertops, stainless steel appliances, and a spacious island with seatingâperfect for entertaining. The open-concept layout flows effortlessly from the kitchen into the dining and family rooms, creating a welcoming space for gatherings. For added convenience, a laundry room, a half bathroom, and a large pantry with built-in shelving are also located on this level. Upstairs, the hallway is luxury vinyl planks and the primary suite is a true retreat, with large windows, sliders leading to your own private covered porch, and breathtaking views. The suite includes a generous walk-in closet with wood shelving and ample storage. The spa-like primary bathroom offers a double vanity, an oversized shower with a frameless glass door, and a private water closet. Two additional spacious bedrooms and a full bathroom complete the upper level. On the lower level, youâll find a large two-car garage and a versatile fourth bedroom, which can also serve as a recreation room and a full bathroom. Storage is abundant, thanks to the roomy utility area that can easily accommodate shelving or a workshop. The exterior of the home is sided in hardiplank. Situated on a 1/3-acre lot with serene water views, this home offers the perfect blend of tranquility and convenience, just a short drive from Downtown Annapolis and Severna Park, shopping, dining, and easy access to Route 50 and 97. Donât miss this incredible opportunity to bring your personal touches to a home that has it all! Note that access to the cleared lot is on Shore Road by sign. See builder's recent project, 4 modern farmhouse homes @ Magothy Beach Woods in Severna Park, located at the bend in North Drive off Lower Magothy Beach Drive.
- Type:
- Single Family
- Sq.Ft.:
- 2,500
- Status:
- Active
- Beds:
- 4
- Lot size:
- 1 Acres
- Baths:
- 3.00
- MLS#:
- MDAA2097276
- Subdivision:
- Timber Ridge
ADDITIONAL INFORMATION
APPLETREE HOMES LLC..... NEW CONSTRUCTION.!!! SEVERNA PARK SCHOOLS!!! 1 Acre wooded lot!!! Up to 5 Bedrooms 3.5 Baths. Optional Sunroom. 9-Foot Ceilings on 1st Floor. Beautiful Custom Kitchen with Granite Countertops, Stone Backsplash, 42" Cabinets, Stainless Farm Sink. Large Custom Tiled Primary Bath Shower with Custom Glass Enclosure!! City Water, 2 Car Side-load Garage. Beautiful Gas Fireplace. Double Pane Insulated Windows. Dual Zoned Trane HVAC Equipment!! Fire Suppression System. Large Walk-in closets in Most Bedrooms. 2nd Floor Laundry Room!! Natural Gas Heat Available! Direct Private Access to the B&A Trail!!!
$439,000
1268 Caddie Drive Arnold, MD 21012
- Type:
- Single Family
- Sq.Ft.:
- 1,616
- Status:
- Active
- Beds:
- 3
- Year built:
- 1978
- Baths:
- 3.00
- MLS#:
- MDAA2098340
- Subdivision:
- Bay Hills Tanglewood
ADDITIONAL INFORMATION
Welcome to this charming townhome in the sought-after Bay Hills community! Perfectly located within walking distance to a grocery store, restaurants, and a cozy coffee shop, this home offers a blend of convenience and lifestyle. Bay Hills is known for its amenities, including optional pool memberships and access to the Bay Hills Golf Courseâideal for golf enthusiasts. Inside, the beautifully updated kitchen is a standout feature, complete with a charming bay window that fills the space with natural light. The spacious primary bedroom offers comfort and relaxation, while the large recreation room in the basement provides ample space for entertaining or future expansion. Step outside to a lovely, fully fenced backyard that backs to community green space, ensuring both privacy and a peaceful setting. With plenty of guest parking and numerous updates, including a new washer and dryer (2023), a recently installed roof with gutter guards (2022), a new fence (2022), and an upgraded HVAC system (2023), this home is ready for its next chapter. Don't miss your chance to experience all that Bay Hills has to offerâschedule your showing today!
$420,000
340 Carronade Way Arnold, MD 21012
- Type:
- Single Family
- Sq.Ft.:
- 1,920
- Status:
- Active
- Beds:
- 3
- Lot size:
- 0.09 Acres
- Year built:
- 1991
- Baths:
- 4.00
- MLS#:
- MDAA2097984
- Subdivision:
- Capetowne
ADDITIONAL INFORMATION
Come check out this fantastic and well maintained townhome in the Capetowne Community of Arnold! Conveniently located outside of Annapolis, just off US Rt 50, this unique four-level home blends function with convenience. A large primary suite spans the top level of the home and offers a private ensuite bathroom and spacious walk-in closet. You will find two roomy bedrooms on the floor below which share a large Jack-And-Jill style bathroom and have convenient access to the laundry area. The main level of the home features a bright living room, dedicated dining area, and recently updated kitchen. Summertime grilling and smoking are easily accommodated on the large deck which overlooks the fully fenced backyard and firepit. The finished basement rounds out the home and brings the total living space to almost 2,000 sqft (there is ample storage space, as well)! The home is very well updated and offers a recently replaced roof (2018), newer deck boards, luxury vinyl plank flooring (2021), granite countertops (2022), a brand new HVAC system (2024) and recently updated bathrooms. The location is unmatched! Walking distance to Bay Hills Shopping Center, O'Loughlins, Senor Chiles, Spizzico, Green Valley and one of Anne Arundel County's only farm breweries! Minutes from Bay Hills Golf Course. Award-winning Broadneck Schools; the list goes on and on! Two assigned parking spaces with plenty of additional visitor spots in the community. HOA dues are included in your annual property tax bill so there are no surprise bills. Front foot fee has been PAID OFF! Schedule your private tour today!
- Type:
- Single Family
- Sq.Ft.:
- 1,806
- Status:
- Active
- Beds:
- 3
- Year built:
- 1977
- Baths:
- 4.00
- MLS#:
- MDAA2097822
- Subdivision:
- Bay Hills Tanglewood Ii
ADDITIONAL INFORMATION
Welcome to this beautifully appointed, 3-level townhouse in the highly desirable Bay Hills Tanglewood community! Featuring 3 bedrooms, 2 full baths, and 2 half baths, this home is ready to impress with its prime location and numerous upgrades. The main level boasts rich hardwood flooring that extends from the living areas to the staircase and upstairs landing. The spacious, updated kitchen showcases granite countertops and stainless steel appliances, while fresh paint throughout gives a clean, modern feel. New carpet has been installed in all other areas. The fully fenced backyard offers a hardscaped patio, perfect for outdoor entertaining, and there's a large deck off the living room for additional space to relax. Enjoy Lutron lighting throughout the home. The finished basement includes a wet bar, a cozy bonus room complete with a Murphy bed and closet, and an additional living area wired for surround sound, with built-in speakers already installed. This home is within walking distance of Bay Hills Shopping Center, offering a grocery store, bank, coffee shop, Walgreens, and several restaurants for convenience. Located minutes from Route 50 and Route 2, youâll have quick access to Anne Arundel Community College, and youâre only 10 minutes from downtown Annapolis. For recreation, the newly paved Broadneck Peninsula Trail is right around the corner, connecting you to Sandy Point, Cape St. Claire, and Broadneck Park and within the Broadneck school system. Additional features include a utility room with a washer and dryer, a 2019 HVAC system, recessed lighting, crown molding, ceiling fans, and chair railing throughout. This stunning home wonât last long! Schedule your showing today!
- Type:
- Single Family
- Sq.Ft.:
- 3,472
- Status:
- Active
- Beds:
- 4
- Lot size:
- 0.66 Acres
- Year built:
- 1974
- Baths:
- 3.00
- MLS#:
- MDAA2097252
- Subdivision:
- Winchester Estates
ADDITIONAL INFORMATION
Solid all-brick 3,400 sq. ft. rancher offering the perfect blend of privacy and convenience! This spacious four-bedroom home is nestled on a large lot, just minutes from shopping, Annapolis, and Washington, D.C. The layout includes a large eat-in kitchen with an island, two cozy fireplaces, and plenty of space for comfortable living. While the home could benefit from some updates, this is a fantastic opportunity to make it your own at an excellent price. Don't miss out on this gem. Photos coming soon
$350,000
374 Carronade Way Arnold, MD 21012
- Type:
- Single Family
- Sq.Ft.:
- 1,152
- Status:
- Active
- Beds:
- 2
- Lot size:
- 0.04 Acres
- Year built:
- 1984
- Baths:
- 2.00
- MLS#:
- MDAA2097054
- Subdivision:
- Capetowne
ADDITIONAL INFORMATION
Great move-in ready townhome conveniently located with easy access to Route 50, College Parkway, shopping and approximately 10 minutes from the Naval Academy and Downtown Annapolis! This 2 bedroom home offers granite countertops, stainless steel appliances, beautiful spiced maple cabinetry, wood floors, ceiling fans, 2nd floor laundry, large deck and fenced backyard backing to woods. This is a great opportunity to affordably purchase in Arnold. Seller is prepping the house for showings... so we may go live earlier than expected. Call listing agent for be put on an early-alert list so you don't miss out on seeing this one!
- Type:
- Single Family
- Sq.Ft.:
- 2,704
- Status:
- Active
- Beds:
- 5
- Lot size:
- 0.85 Acres
- Year built:
- 1972
- Baths:
- 3.00
- MLS#:
- MDAA2095932
- Subdivision:
- Shore Acres
ADDITIONAL INFORMATION
REVAMPED MAGOTHY RIVER RANCHER with REMARKABLE UPDATES at every glance! .85 Acre with lushly treed border creating your own private park! Outdoor Living & Dining Rooms on wide deck with pergola of spreading tree branches. IRRESISTIBLE FEATURES include: Decorator neutral paint & carpet palette, original wood & tile floors, newer windows, designer & recessed lighting, custom closet systems, ceiling fan breezes, remodeled Baths, and fabulous finished walk-out lower level. Huge rear parking court hidden from the street! Delight in this open concept home design with Great Room combining light-filled Living & Dining Rooms, stainless & granite Kitchen with dining bar, & access to treetop deck. Primary Bedroom haven w/ensuite Bath. 3 Additional airy BRs and Full Family Bath. Possible Home Office! Recreational lower level with brick hearth fireplace Family Room, BR/BA (in-law or guest suite, workshop area, laundry, & mega storage. Take note of the whole-house generator wiring, French drainage system, & bonus insulated attic storage. Mere minutes to beloved Shore Acres community beach, small craft launch, & social activity Clubhouse! Mere minutes to Downtown Annapolis, the USNA, Westfield & Towne Centre Malls, AA Community College, & commuter RTs 2/97/50. CREATIVELY IMAGINED RENOVATIONS ALREADY DONE FOR YOU! VOLUNTARY HOA
- Type:
- Single Family
- Sq.Ft.:
- 2,028
- Status:
- Active
- Beds:
- 4
- Lot size:
- 0.05 Acres
- Year built:
- 1996
- Baths:
- 4.00
- MLS#:
- MDAA2096440
- Subdivision:
- Falcon Crest
ADDITIONAL INFORMATION
Step into this beautifully maintained townhome, where comfort and thoughtful updates welcome you in. This 4-bedroom, 3.5-bath home offers warmth and charm from the moment you enter. The heart of the home is the kitchen, featuring granite countertops and a stylish backsplashâan ideal space for creating meals and memories. Upstairs, the primary bedroom serves as a private retreat with its own en-suite bathroom, while the additional spacious bedrooms provide perfect spots to relax. The finished lower level includes a bedroom, full bath, and a rear walkout patio, offering versatility for guests or a cozy retreat. Off the main level, step outside to the oversized deck, a perfect setting for outdoor relaxation or entertaining. This home offers the perfect blend of charm and convenience in the coveted city of Arnold, with nearby access to local amenities such as parks, shopping, and commuter routes. This townhome is not just a houseâit's a place where your next chapter begins. Welcome home!
$555,000
853 Birchwood Court Arnold, MD 21012
- Type:
- Single Family
- Sq.Ft.:
- 1,800
- Status:
- Active
- Beds:
- 4
- Lot size:
- 0.2 Acres
- Year built:
- 1976
- Baths:
- 3.00
- MLS#:
- MDAA2095118
- Subdivision:
- Spriggs Cove
ADDITIONAL INFORMATION
Experience the ultimate in comfort and convenience at 853 Birchwood Ct, Arnold, MD. This fantastic property offers 4 bedrooms, 2 full bathrooms, 1 half bathroom, new roof (2022), new gutters (2022) and is situated on nearly a quarter acre of land. The main level showcases the primary suite with en-suite, a stylish updated kitchen with granite countertops and stainless steel appliances (2020), a living room, and a dining area. Two more bedrooms and a second full bathroom round out the upper level. Enjoy outdoor entertaining on the spacious deck, which leads to a ground level patio and fenced-in backyard. The finished basement features a laundry room, plenty of storage, access to the one car garage, and a warm and inviting fireplace. Come home and relax by the fire! Located just minutes from Annapolis shopping, Anne Arundel Community College, and a variety of dining options, this home is ideally situated for convenience. Enjoy nearby Sandy Point and the ease of a park and ride to DC. Don't miss out! Schedule your tour today!
$1,984,000
953 Magothy Avenue Arnold, MD 21012
- Type:
- Single Family
- Sq.Ft.:
- 2,480
- Status:
- Active
- Beds:
- 3
- Lot size:
- 0.61 Acres
- Year built:
- 1978
- Baths:
- 3.00
- MLS#:
- MDAA2096418
- Subdivision:
- Shore Acres
ADDITIONAL INFORMATION
Great opportunity for a waterfront home on the shores of the Magothy River. This classic cedar waterfront get away sits on a flat .61 acre lot surrounded by beautiful homes in the serene Shore Acres community. Embrace the waterfront lifestyle and enjoy the panoramic views of the Magothy River, Gibson Island and the Chesapeake Bay from inside and outside of the home, This 3 bedroom, 3 full bath home features hardwood floors, 2 wood burning fireplaces, generously sized rooms, convenient main level Primary suite. This charming home is ready to move in as is or provides the perfect chance to customize every detail to your liking. Bring your imagination and your architect! Setback off the road and sited to take advantage of the captivating views, the options are endless for creating a spectacular weekend escape or full time residence. Additional highlights include the generator, detached garage, storage shed and established pier location that can be rebuilt by obtaining a county permit. The Shore Acres community beach, picnic area and boat ramp are just one block away, and the property is located in the highly coveted Broadneck school district. Itâs the perfect location to quickly access downtown Annapolis for shopping and dining or jump on Rt. 50 to get back to Washington, DC. If youâre looking for a fabulous setting in a great neighborhood come take a look!
$649,900
487 Margaret Lane Arnold, MD 21012
- Type:
- Single Family
- Sq.Ft.:
- 1,740
- Status:
- Active
- Beds:
- 4
- Lot size:
- 0.26 Acres
- Year built:
- 1976
- Baths:
- 3.00
- MLS#:
- MDAA2096044
- Subdivision:
- Longview On Magothy
ADDITIONAL INFORMATION
Welcome to 487 Margaret Ln, a beautifully updated 4-bedroom, 2.5-bath home nestled in the heart of Arnold, MD. This charming residence offers an attached 2-car garage and boasts a range of modern upgrades, including fresh paint throughout, a stylish updated kitchen with stainless steel appliances, and brand-new flooring. Perfect for entertaining, take a step into the back sunroom that you can enjoy in every season! Enjoy peace of mind with newer windows, and step outside to a spacious stone patioâperfect for entertaining in the serene, private backyard. Located in a secluded community with water access, this home provides the perfect balance of privacy and convenience. Donât miss your chance to live in one of Arnoldâs most desirable neighborhoods! Schedule your showings today!
$375,000
1208 Seminole Drive Arnold, MD 21012
- Type:
- Single Family
- Sq.Ft.:
- 1,418
- Status:
- Active
- Beds:
- 3
- Year built:
- 1992
- Baths:
- 3.00
- MLS#:
- MDAA2095992
- Subdivision:
- Bluffs At Deep Creek
ADDITIONAL INFORMATION
Welcome to your home in the Bluffs at Deep Creek Community! This 3 bedroom 2 1/2 bath townhouse is conveniently located and has exceptional living space. The freshly painted main level features an eat in kitchen, large living area, and a half bath. French doors off the living area lead to a spacious deck perfect for entertaining and overlooking a peaceful wooded backdrop. The second floor has 3 full bedrooms and a full hall bath. The lower level features a spacious family room with a fireplace, laundry/utility room, and a full bath. Close to Broadneck Park where you can enjoy the dog park, sports fields, playground, walking path and bike trail. Updates include a new microwave (2024), family room carpet (2024), roof (5 years), Thompson Creek Windows (7 years), hot water heater (2019) and AC unit (2019). Access to ample amenities through the Bay Hills Community Association include tot lots, community swimming pool, Bay Hills Golf Club, tennis courts and basketball courts, all providing opportunities for recreation, socialization, and relaxation! (Some amenities require membership.) Don't miss this one!
$615,000
1250 Crowell Court Arnold, MD 21012
- Type:
- Single Family
- Sq.Ft.:
- 1,824
- Status:
- Active
- Beds:
- 5
- Lot size:
- 0.24 Acres
- Year built:
- 1985
- Baths:
- 3.00
- MLS#:
- MDAA2095706
- Subdivision:
- Foxmoor
ADDITIONAL INFORMATION
Cul-de-sac living in Foxmoor! Enjoy the open floor plan in this 5-bedroom 3.5 bathroom detached Colonial. The family room with a wood burning fireplace is open to the updated kitchen with a breakfast island. Just off the kitchen is the dining room and living room perfect for entertaining. From the kitchen/family room you can walk out the sliding doors onto the deck overlooking the woods and fenced in backyard. Enjoy the convenience of the laundry room being upstairs with 3 bedrooms and 2 full bathrooms. The lower level offers a two-bedroom 1 full bath efficiency. This includes a private entrance with an eat-in kitchen, stackable laundry hookup, and a sitting room. Recent updates include the driveway being expanded, new windows installed, and the exterior being painted. Please visit the Foxmoor website to see the community activities and events. For the nearby community pool visit the Bay Hills Swim Club website. Your new home is close to Bay Hills shopping center for groceries, liquor, restaurants, dry cleaning, shopping, coffee, pharmacy, etc... Great access to Rt 50 for commuters to Baltimore or Washington or Ft. Meade.
- Type:
- Single Family
- Sq.Ft.:
- 1,340
- Status:
- Active
- Beds:
- 4
- Lot size:
- 0.05 Acres
- Year built:
- 1984
- Baths:
- 4.00
- MLS#:
- MDAA2094688
- Subdivision:
- Kimberly Woods Village
ADDITIONAL INFORMATION
Rarely available in the well established KIMBERLY WOODS VILLAGE community of Arnold, well seated, cozy, carpet-free, move-in condition townhome featuring 3 bedrooms, 3.5 baths. Contemporary open floor layout accepts any furniture style you will choose. Italian brand, exceptional quality, luxury, washable wallpaper are made out of thick paper. If you're not a fan of wallpaper, the owner will remove. Come inside and see a stylish unit with plenty of space, and updates (SS appliances, new refrigerator, new W/D, HVAC updated in 2021, and more) On the main level, you are greeted by a beautiful kitchen with updated granite countertops, stainless steel appliances, and plenty of cabinetry. Next to the kitchen is a dining room which makes for a perfect space for gatherings with family and friends. The living room on the main level is spacious and has ample natural lighting from the huge windows, and door leading to the deck. Youâll see upstairs 3 bedrooms, and two full bathrooms with a beautiful marble flooring. Master bedroom comes with a sitting room enough to make a small office there. In the finished basement youâll find a second master bedroom with a spacious bathroom, and big walk-in closet. You will enjoy the privacy this house is offering, observing a nice wooded view through living room windows, or sitting on the deck, or making BBQ on the upgraded tiled patio on the backyard with well done landscaping. Conveniently located within 12 min to downtown Annapolis, 10 min to Medical Center, close to main roads, shopping centers, parks and beaches! A must see!
- Type:
- Single Family
- Sq.Ft.:
- 1,196
- Status:
- Active
- Beds:
- 2
- Lot size:
- 0.34 Acres
- Year built:
- 1973
- Baths:
- 2.00
- MLS#:
- MDAA2094490
- Subdivision:
- Shore Acres
ADDITIONAL INFORMATION
Seller is packing/moving. House will hit the MLS when this is completed--- Immerse yourself in the tranquility of a single-story, 2-bedroom waterfront home, nestled on the serene lakes of Lake Placid. This charming property, with an additional office, 1.5 bathrooms, and 1196 square feet of finished space, is a sanctuary where life is truly good. Just minutes from the Chesapeake Bay, indulge in the joy of a day on the water, then retreat to your patio to watch the world go by. This home, brimming with character, features hardwood flooring, a cozy brick fireplace with a wood-burning stove, French doors, and built-in shelving. The open living/dining area is a heartwarming space, leading to a screened porch with breathtaking views of the water. The kitchen, with its built-in cabinetry, adds to the charm, while the separate office makes working from home a breeze. The layout ensures privacy for all, with the primary bedroom located at the front and the second bedroom towards the water. The home is part of the Broadneck Blue Ribbon Public School district and is conveniently located for an easy commute to DC/Baltimore. With recent upgrades including new roof, newer plumbing, and a renovated bathroom, this home is a testament to love and care. Welcome Home to 1024 Shore Acres Road!
$6,999,000
1225 Uchllyn Drive Arnold, MD 21012
- Type:
- Single Family
- Sq.Ft.:
- 12,475
- Status:
- Active
- Beds:
- 7
- Lot size:
- 2.79 Acres
- Year built:
- 2024
- Baths:
- 9.00
- MLS#:
- MDAA2094070
- Subdivision:
- None
ADDITIONAL INFORMATION
Welcome to 1225 Uchllyn Drive, a 12,000+ square-foot waterfront estate on almost three acres on Asquith Creek. Located in the new community of Wroxeter Estates, this property offers unparalleled luxury and good old-fashioned fun. Presently in the early stages of construction by Baldwin Homes, this unique opportunity allows you to customize the home to meet all of your family's wishes and desires. Although too many to mention, this home features seven bedrooms and nine bathrooms, a four-car garage, a movie theater, a gym, a wine cellar, an outdoor covered kitchen, a heated saltwater pool, an elevator, and a private pier surrounded by wildlife. Permits pending for the pool and pier. There is truly nothing like it anywhere in Anne Arundel County. And a quick ten-minute boat ride to downtown Annapolis! Call Gail Chisholm with questions or to arrange a private showing.
$510,000
454 Manor Road Arnold, MD 21012
- Type:
- Single Family
- Sq.Ft.:
- 2,100
- Status:
- Active
- Beds:
- 4
- Lot size:
- 0.32 Acres
- Year built:
- 1972
- Baths:
- 2.00
- MLS#:
- MDAA2094038
- Subdivision:
- Magothy Manor
ADDITIONAL INFORMATION
Dreams Do Come True! Welcome to this Charming Split-Floor Home located on the Highly Sought-After Broadneck Peninsula and highly rated Broadneck School District. This home is ideal for anyone seeking a water-privileged lifestyle. Meticulously maintained, with four bedrooms and two full bathrooms, including a versatile basement bedroom, this home offers a harmonious blend of comfort, style, and convenience. Situated on an expansive lot, the property boasts plenty of outdoor space for relaxation, privacy, and gardening. The oversized side-loading garage offers abundant storage and is perfect for handymen, craft enthusiasts, or DIYers. A screened-in lanai provides the perfect spot to enjoy morning coffee or unwind in the afternoon. The front and back yards, both fenced and surrounded by mature trees, create a private backyard oasis, ideal for outdoor activities or gardening. The oversized shed, powered with electricity, in the backyard adds extra storage. Inside, the home features a bright and modern kitchen with wood cabinetry, a stylish subway tile backsplash, stainless steel appliances, and elegant granite countertops. The inviting living room with a cozy wood-burning fireplace makes for the perfect gathering space. Bring your imagination to the basement. It offers additional living space, a fourth bedroom, and a second full bathroom, allowing flexibility to meet any of your needs. This property is just two minutes from a private waterfront park, offering exclusive access to serene waterside activities. The community also features a playground, an elementary school, a waterfront pier, a pavilion, and a kayak/SUP launch area. Nearby, youâll find the popular Point restaurant and Atlantic Marina at Ferry Point within walking or biking distance. Nature lovers will appreciate the homeâs proximity to parks, golf courses, and nature trails. ÂCommuters can easily access major routes, including Anne Arundel Community College, BWI International Airport, and Jones Station Park & Ride. Yes, Dreams Do Come True!
$1,995,000
1047 Landon Lane Arnold, MD 21012
- Type:
- Single Family
- Sq.Ft.:
- 2,667
- Status:
- Active
- Beds:
- 5
- Lot size:
- 0.52 Acres
- Year built:
- 1975
- Baths:
- 3.00
- MLS#:
- MDAA2093536
- Subdivision:
- Weatherly
ADDITIONAL INFORMATION
No Flood Insurance Needed---30' Above Water Level!! Imagine calling a quintessential Cape Cod home yours, nestled on a private, half-acre waterfront lot with an exclusive pier, four boat slips, and two lifts. This 5-bedroom, 2.5-bathroom gem offers a comfortable 2,667 finished sq feet of livable space, designed for quality living and entertaining. Step into a main level featuring two bedrooms, 1.5 bathrooms, a cozy living room, dining room, and a kitchen that seamlessly flows into the family room, complete with a fireplace. Let the sparkling water views seep into your living spaces through the expansive windows in the kitchen, family room, and master bedroom. Take pleasure in hosting gatherings on the spacious deck and patio, surrounded by lush greenery and mature gardens, with the deep waters of The Deep Creek just a few steps away. The upper level comprises three full bedrooms, a full bathroom, and an office that can comfortably accommodate your guests. The lower level, currently a workshop, exercise area, and storage room, offers potential for customization. The house comes with an exterior irrigation system, generator outlet, 2-zoned HVAC, and Nitron exterior lighting system, ensuring your comfort and convenience. The appliances are a mere three years old, with a five-year-old roof and a 17-year-old HVAC system. As residents of the Weatherly community, you'll gain access to a private beach, community slips, and year-round social activities. Plus, you'll be part of the Blue Ribbon public school district and have easy commuting to DC and Baltimore. Welcome to your new home at 1047 Landon Lane!
- Type:
- Single Family
- Sq.Ft.:
- 1,722
- Status:
- Active
- Beds:
- 4
- Lot size:
- 0.21 Acres
- Year built:
- 1974
- Baths:
- 3.00
- MLS#:
- MDAA2092672
- Subdivision:
- Spriggs Cove
ADDITIONAL INFORMATION
Welcome to this beautifully renovated home on a desirable corner lot in the Spriggs Cove community, a water-privileged neighborhood offering residents access to Spriggs Pond and the Magothy River for kayaking, paddleboarding, or fishing. This charming home combines modern amenities with an ideal location for outdoor enthusiasts. Inside, the home features updated flooring, including rich hardwood and plush carpeting, adding warmth and comfort throughout. The entire interior has been freshly painted in a modern color palette, complemented by an updated lighting package that enhances each roomâs ambiance. New sliding glass doors create a seamless transition to outdoor living spaces, perfect for enjoying the tranquil surroundings. The renovated kitchen is a highlight, featuring soft-close cabinetry, new stainless steel appliances, granite countertops, and a sliding glass door to the deck, perfect for enjoying meals al fresco or simply relaxing in the fresh air. The spacious living room, bathed in natural light from a large picture window, opens to the dining room, creating a welcoming and open floor plan. The dining room features a stylish modern light fixture and a sliding glass door that leads to the deck, making it ideal for indoor-outdoor entertaining. The main level includes three well-appointed bedrooms, including the primary suite. The primary bedroom offers a double closet for ample storage and an ensuite bath with a floor-to-ceiling tiled shower for a luxurious touch. Two additional bedrooms and another fully renovated bath complete the main level, providing comfortable accommodations for family or guests. The lower level is designed for relaxation and entertainment, featuring a spacious family room with a charming brick-accented fireplace and an insert, perfect for cozy evenings. The family room also provides walkout access to the backyard and a third full bath for added convenience. A fourth bedroom on this level offers flexibility for use as a guest room or home office. Additionally, the lower level includes a utility room with laundry facilities and direct access to the garage, enhancing everyday convenience. This home also benefits from recent furnace and hot water heater updates, as noted by the previous owner, ensuring comfort and efficiency. The modern renovations include a fully renovated kitchen, baths, flooring, lighting package, a 200 amp electric panel, new sliders and a modern color palette. It's thoughtful design and prime location in the water-privileged Spriggs Cove community make this home is an exceptional find!
© BRIGHT, All Rights Reserved - The data relating to real estate for sale on this website appears in part through the BRIGHT Internet Data Exchange program, a voluntary cooperative exchange of property listing data between licensed real estate brokerage firms in which Xome Inc. participates, and is provided by BRIGHT through a licensing agreement. Some real estate firms do not participate in IDX and their listings do not appear on this website. Some properties listed with participating firms do not appear on this website at the request of the seller. The information provided by this website is for the personal, non-commercial use of consumers and may not be used for any purpose other than to identify prospective properties consumers may be interested in purchasing. Some properties which appear for sale on this website may no longer be available because they are under contract, have Closed or are no longer being offered for sale. Home sale information is not to be construed as an appraisal and may not be used as such for any purpose. BRIGHT MLS is a provider of home sale information and has compiled content from various sources. Some properties represented may not have actually sold due to reporting errors.
Arnold Real Estate
The median home value in Arnold, MD is $590,000. This is higher than the county median home value of $458,200. The national median home value is $338,100. The average price of homes sold in Arnold, MD is $590,000. Approximately 81.76% of Arnold homes are owned, compared to 13.58% rented, while 4.66% are vacant. Arnold real estate listings include condos, townhomes, and single family homes for sale. Commercial properties are also available. If you see a property you’re interested in, contact a Arnold real estate agent to arrange a tour today!
Arnold, Maryland has a population of 25,056. Arnold is more family-centric than the surrounding county with 42.09% of the households containing married families with children. The county average for households married with children is 33.77%.
The median household income in Arnold, Maryland is $133,343. The median household income for the surrounding county is $108,048 compared to the national median of $69,021. The median age of people living in Arnold is 38.2 years.
Arnold Weather
The average high temperature in July is 87.2 degrees, with an average low temperature in January of 28.4 degrees. The average rainfall is approximately 43.7 inches per year, with 13.5 inches of snow per year.

