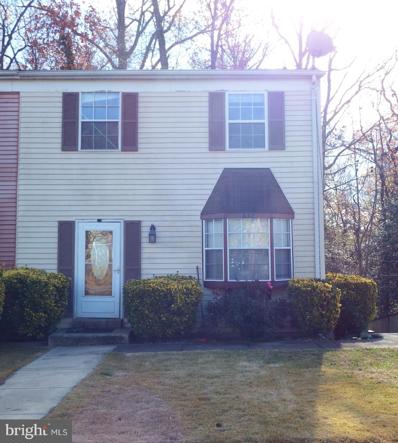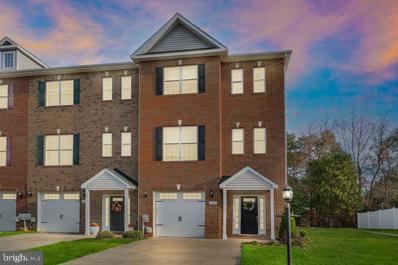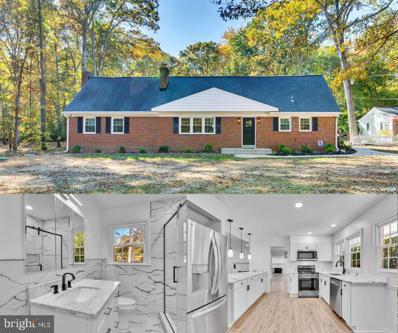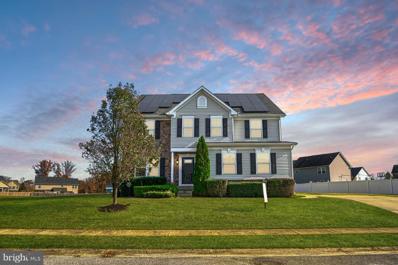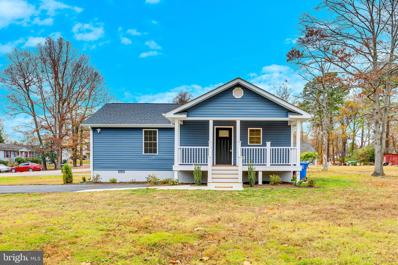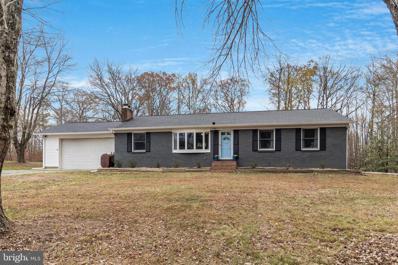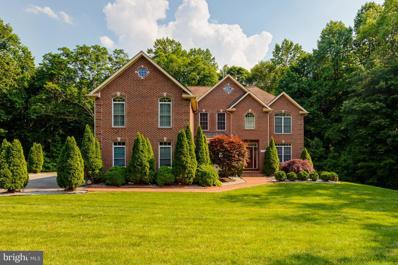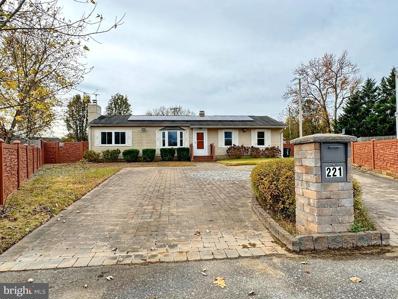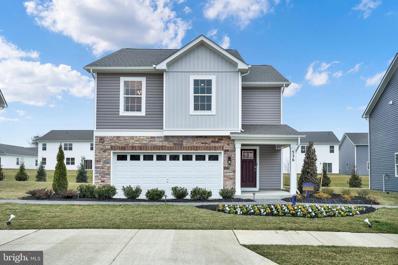La Plata MD Homes for Sale
$480,000
1025 Llano Drive La Plata, MD 20646
- Type:
- Twin Home
- Sq.Ft.:
- 2,600
- Status:
- Active
- Beds:
- 5
- Lot size:
- 0.17 Acres
- Year built:
- 2019
- Baths:
- 4.00
- MLS#:
- MDCH2037790
- Subdivision:
- Agricopia
ADDITIONAL INFORMATION
Luxury Living at Its Finest â A Brick-Front Carriage Home That Has It All! Welcome to this stunning 3-level luxury brick-front carriage home, offering a perfect blend of elegance, comfort, and modern convenience. Nestled in a sought-after La Plata neighborhood location, this 5-bedroom, 3.5-bathroom home is move-in ready and packed with upscale features you'll adore. Features You'll Love: Gourmet Kitchen: Whip up your culinary masterpieces in the gourmet kitchen, complete with granite countertops, stainless steel appliances, and an open layout perfect for entertaining. Elegant Flooring: Enjoy the warmth of oak hardwood floors on the main level and luxury vinyl tile (LVT) flooring throughout the primary living areas. Fresh Paint: The entire home has been freshly painted, offering a bright, clean canvas for your personal style. Primary Suite Retreat: The spacious primary bedroom features a luxurious en-suite bathroom and built-in closet shelving with a lifetime warranty for ultimate organization. Finished Basement: Discover endless possibilities with a finished basement that includes an additional bedroom and full bathroomâperfect for guests or a private home office. Outdoor Bliss: Relax on the large patio and deck, ideal for gatherings or quiet evenings under the stars. Additional Highlights: Solar Panels: Fully paid and protected by a 30-year warranty, these solar panels provide a sustainable and cost-effective energy solution. The panels alone reduce the average monthly electricity bill to under $10, delivering significant savings. Additionally, youâll benefit from an estimated monthly payment of $52 through SREC, which started in July 2024 and will continue for three years. This SREC payment is a separate incentive, effectively creating a net monthly credit combined with the low electricity costs. These solar panels not only enhance the homeâs eco-friendly appeal but also offer long-term financial benefits. Convenience & Functionality: The laundry room on the upper level keeps chores effortless, while the attached 2-car garage offers ample storage and parking. Full Yard Sprinkler System: Maintain a lush, green yard year-round with ease. Why This Home Stands Out: Unlike new builds, this home comes loaded with extras, providing unmatched value and comfort. From upgraded finishes to eco-friendly amenities, every detail has been thoughtfully placed for luxurious, hassle-free living. Don't miss your chance to own this meticulously maintained gem. Schedule your private tour today and step into the lifestyle you've been dreaming of!
$639,000
1116 Llano Drive La Plata, MD 20646
- Type:
- Single Family
- Sq.Ft.:
- 2,201
- Status:
- Active
- Beds:
- 4
- Lot size:
- 0.49 Acres
- Baths:
- 3.00
- MLS#:
- MDCH2038062
- Subdivision:
- Agricopia
ADDITIONAL INFORMATION
To be built Custom New Home in the Agricopia subdivision being offered by ME. Mohler Company. This home features 4 bedrooms, 2.5 baths. The main floor is an open concept with tons of lighting and windows. The kitchen has a table seating area, Granite counter tops, Smooth top electric range, kitchen island with seating, Dishwasher, Refrigerator, Stainless Steel Appliances. There is a full size pantry / mud room off the garage connecting to the kitchen. The primary Suite w/Walk-in Closet, primary bath includes tub and glass shower, separate water closet, tile flooring and dual vanity. Luxury plank flooring in Foyer and home office continuing through the dining area and kitchen. Carpet on bedroom level as well as stairs and hallway. The laundry room is as big as a bedroom with cabinetry and folding counter located up on the second level and offers washer/dryer hook ups. This home sits on lot that backs to trees and gives you plenty of space to spread out with parking either in your driveway or attached two car garage. Located directly next La Plata High School and it is an easy jump to several military bases and commuter routes. Construction has just begun and the builder is offering several different floor plans on the limited lots available. Builder representative writes contract. The builder has preferred lender and title company and offers a 2-10 Builder warranty upon completion of the home.
- Type:
- Single Family
- Sq.Ft.:
- 2,664
- Status:
- Active
- Beds:
- 4
- Lot size:
- 0.96 Acres
- Baths:
- 3.00
- MLS#:
- MDCH2038054
- Subdivision:
- Agricopia
ADDITIONAL INFORMATION
To be built Custom New Home in the Agricopia subdivision being offered by ME. Mohler Company. This home features 4 bedrooms, 2.5 baths. The main floor is an open concept with tons of lighting and windows and offers a fireplace. The kitchen has a table seating area, Granite counter tops, Smooth top electric range, kitchen island with seating, Dishwasher, Refrigerator, Stainless Steel Appliances. There is a full size pantry / mud room off the garage connecting to the kitchen. The primary Suite w/Walk-in Closet, primary bath includes tub and glass shower, separate water closet, tile flooring and dual vanity. Luxury plank flooring in Foyer and home office continuing through the dining area and kitchen. Carpet on bedroom level as well as stairs and hallway. The laundry room is as big as a bedroom with cabinetry and folding counter located up on the second level and offers washer/dryer hook ups. This home sits on lot that backs to trees and gives you plenty of space to spread out with parking either in your driveway or attached two car garage. Located directly next La Plata High School and it is an easy jump to several military bases and commuter routes. Construction has just begun and the builder is offering several different floor plans on the limited lots available. Builder representative writes contract. The builder has preferred lender and title company and offers a 2-10 Builder warranty upon completion of the home.
- Type:
- Townhouse
- Sq.Ft.:
- 2,020
- Status:
- Active
- Beds:
- 3
- Lot size:
- 0.07 Acres
- Year built:
- 2024
- Baths:
- 4.00
- MLS#:
- MDCH2038038
- Subdivision:
- Pinegrove
ADDITIONAL INFORMATION
Introducing the Ansted townhome by D.R. Horton, a fresh take on townhome living designed to elevate your Lifestyle with 3 bedrooms 3.5 bathrooms and a 2 car garage. This 2,020 townhome is an entertainers dream. Featuring an open-concept living room and kitchen complete with upgraded appliances, elegant countertops and a chic eat in island. This space is perfect for hosting gatherings and creating memorable moments. On the second floor the spacious primary bedroom provides a serene retreat, boasting a luxurious en suite with dual vanities and generous walk in closet. The upstairs laundry near the secondary bedrooms offers practicality. Embrace the future with D.R. Horton's smart home technology package, allowing you to effortlessly control and monitor your home from anywhere, whether you're unwinding at home or off on your next adventure. Take advantage of generous closing assistance, making this end unit townhome the ultimate choice for modern living that's both practical and luxurious. Elevate your lifestyle with the Ansted townhome - the epitome of contemporary living awaits.
- Type:
- Townhouse
- Sq.Ft.:
- 2,020
- Status:
- Active
- Beds:
- 3
- Lot size:
- 0.07 Acres
- Year built:
- 2024
- Baths:
- 4.00
- MLS#:
- MDCH2038036
- Subdivision:
- Pinegrove
ADDITIONAL INFORMATION
Discover modern living at its best in Pinegrove, La Plata. This beautiful end-unit Ansted Plan townhome by DR Horton offers 3 spacious bedrooms and 3.5 bathrooms. The open-concept kitchen features a large island and elegant quartz countertops, ideal for both daily living and hosting guests. Enjoy the convenience of smart home technology and the added privacy of an end unit. Experience a comfortable, stylish lifestyle in a vibrant community with top-notch amenities. Take advantage of this exceptional opportunity, including generous closing assistance!
- Type:
- Townhouse
- Sq.Ft.:
- 2,020
- Status:
- Active
- Beds:
- 3
- Lot size:
- 0.07 Acres
- Year built:
- 2024
- Baths:
- 4.00
- MLS#:
- MDCH2038034
- Subdivision:
- Pinegrove
ADDITIONAL INFORMATION
Introducing a beautiful new townhome by DR Horton in the sought-after Pinegrove Community in La Plata, MD. The Ansted Floor Plan is a meticulously designed residence includes 3 well-appointed bedrooms and 3.5 stylish bathrooms, ensuring plenty of space and comfort. The open-concept kitchen stands out with its spacious island, ideal for both meal preparation and entertaining. Additional highlights include a two-car garage and advanced smart home technology. Plus, enjoy the added benefit of money towards closing costs. Discover modern living at its best in this exceptional townhome
- Type:
- Single Family
- Sq.Ft.:
- 1,889
- Status:
- Active
- Beds:
- 4
- Lot size:
- 0.04 Acres
- Year built:
- 2024
- Baths:
- 4.00
- MLS#:
- MDCH2038032
- Subdivision:
- Pinegrove
ADDITIONAL INFORMATION
The Adams townhome design by D.R. Horton offers a cozy and modern living space spanning 1,889 sq. ft., featuring 4 bedrooms, 3.5 bathrooms, and a 1-car garage. This home includes top-of-the-line amenities, such as granite countertops, stainless steel appliances, and recessed lighting in the kitchen. With D.R. Horton's smart home features, below market interest rates, and generous closing assistance, this home provides exceptional value. Customize the lower level bonus space into a rec room, home office, or 4th bedroom to suit your lifestyle. Additional highlights of the Adams design include spacious 9 ft ceilings on the main level, an oversized kitchen island, upgraded maple cabinets, stainless steel appliances, luxury plank flooring on the main level, and the inclusion of the Home is Connected technology package.
- Type:
- Townhouse
- Sq.Ft.:
- 2,020
- Status:
- Active
- Beds:
- 3
- Lot size:
- 0.07 Acres
- Year built:
- 2024
- Baths:
- 4.00
- MLS#:
- MDCH2038026
- Subdivision:
- Pinegrove
ADDITIONAL INFORMATION
Discover modern living at its best in Pinegrove, La Plata. This beautiful end-unit Ansted Plan townhome by DR Horton offers 3 spacious bedrooms and 3.5 bathrooms. The open-concept kitchen features a large island and elegant quartz countertops, ideal for both daily living and hosting guests. Enjoy the convenience of smart home technology and the added privacy of an end unit. Experience a comfortable, stylish lifestyle in a vibrant community with top-notch amenities. Take advantage of this exceptional opportunity, including generous closing assistance!
- Type:
- Single Family
- Sq.Ft.:
- 1,889
- Status:
- Active
- Beds:
- 4
- Lot size:
- 0.04 Acres
- Year built:
- 2024
- Baths:
- 4.00
- MLS#:
- MDCH2038024
- Subdivision:
- Pinegrove
ADDITIONAL INFORMATION
Welcome to this beautiful 4-bedroom, 3.5-bathroom townhome by DR Horton. This beautiful home offers a one-car garage, spacious walk-in closets, and a modern kitchen with an island, perfect for both cooking and entertaining. With smart home features throughout, youâll enjoy convenience and efficiency at your fingertips. Plus, take advantage of funds towards closing costs for added savings. Designed with comfort and style in mind, this home offers everything you need for modern living. Don't miss your chance to own this thoughtfully crafted townhome in a desirable location. Contact us today to learn more!
- Type:
- Single Family
- Sq.Ft.:
- 1,889
- Status:
- Active
- Beds:
- 4
- Lot size:
- 0.04 Acres
- Year built:
- 2024
- Baths:
- 4.00
- MLS#:
- MDCH2038022
- Subdivision:
- Pinegrove
ADDITIONAL INFORMATION
Welcome to this stunning new townhome by DR Horton, featuring the popular Adams Floor Plan in La Plata, MD. This beautifully designed home offers 4 spacious bedrooms and 3.5 modern bathrooms, providing ample space for comfortable living. The open-concept kitchen is a highlight, complete with a generous island perfect for meal prep and entertaining. Enjoy the convenience of the latest in smart home technology including an electric vehicle outlet. Additionally, benefit from money towards closing costs, making this an exceptional value. Experience contemporary living at its finest in this exceptional townhome.
- Type:
- Single Family
- Sq.Ft.:
- 1,889
- Status:
- Active
- Beds:
- 4
- Lot size:
- 0.04 Acres
- Year built:
- 2024
- Baths:
- 4.00
- MLS#:
- MDCH2038020
- Subdivision:
- Pinegrove
ADDITIONAL INFORMATION
Welcome to the Adams floor plan by DR Horton, a beautiful home designed for modern living in the vibrant community of La Plata, MD. This spacious home features 4 bedrooms and 3.5 bathrooms, offering plenty of room for those who love to entertain. The heart of the home is the open-concept kitchen, complete with a large island and sleek quartz countertops, perfect for meal prep and gatherings. Additional highlights include: Walking trails for outdoor enthusiasts, Dog parks for your furry friends and tot lots for kids to enjoy playtime This home also comes with generous assistance towards closing costs, making it an even more incredible opportunity. Donât miss your chance to own this stunning home in a community filled with fantastic amenities and modern conveniences!
- Type:
- Single Family
- Sq.Ft.:
- 1,889
- Status:
- Active
- Beds:
- 4
- Lot size:
- 0.04 Acres
- Year built:
- 2024
- Baths:
- 4.00
- MLS#:
- MDCH2038018
- Subdivision:
- Pinegrove
ADDITIONAL INFORMATION
Step into luxury with the Adams townhome design by D.R. Horton, offering a blend of coziness and modern elegance in a spacious 1,889 sq. ft. layout. This stunning home features 3 bedrooms, 3.5 bathrooms, and a convenient 1-car garage. Impress your guests with high-end amenities like quartz countertops, stainless steel appliances, and stylish recessed lighting in the gourmet kitchen. Benefit from D.R. Horton's cutting-edge smart home features, and generous closing assistance, making this home an incredible value. Customize the versatile lower level bonus space to fit your lifestyle, whether you need a relaxing rec room, a productive home office, or an extra 4th bedroom. Don't miss the chance to make this exceptional home yours!
- Type:
- Single Family
- Sq.Ft.:
- 1,889
- Status:
- Active
- Beds:
- 4
- Lot size:
- 0.04 Acres
- Year built:
- 2024
- Baths:
- 4.00
- MLS#:
- MDCH2038016
- Subdivision:
- Pinegrove
ADDITIONAL INFORMATION
Discover your ideal home with the Adams Plan, a stunning townhome featuring 3 spacious bedrooms and 3.5 modern bathrooms. Designed for both style and function, this home boasts a gourmet kitchen with a large island, perfect for cooking and entertaining. Each generous bedroom offers plenty of space for relaxation, while smart home technology ensures convenience and peace of mind. This townhome also includes EV charging outlets, making it a perfect choice for eco-conscious buyers. Plus, take advantage of valuable financial perks, including contributions toward your closing costs! Located in the highly desirable Pinegrove community, residents enjoy access to scenic walking trails, dog parks, and playgrounds, creating an ideal environment for families and pet owners. Donât miss your chance to own this new construction townhome by DR Horton in one of the most sought-after neighborhoods. Contact us today to learn more!
- Type:
- Single Family
- Sq.Ft.:
- 1,889
- Status:
- Active
- Beds:
- 4
- Lot size:
- 0.04 Acres
- Year built:
- 2024
- Baths:
- 4.00
- MLS#:
- MDCH2038014
- Subdivision:
- Pinegrove
ADDITIONAL INFORMATION
Step into luxury with the Adams townhome design by D.R. Horton, offering a blend of coziness and modern elegance in a spacious 1,889 sq. ft. layout. This stunning home features 4 bedrooms, 3.5 bathrooms, and a convenient 1-car garage. Impress your guests with high-end amenities like granite countertops, stainless steel appliances, and stylish recessed lighting in the gourmet kitchen. Benefit from D.R. Horton's cutting-edge smart home features, and generous closing assistance, making this home an incredible value. Customize the versatile lower level bonus space to fit your lifestyle, whether you need a relaxing rec room, a productive home office, or an extra 4th bedroom. Enjoy the upscale details of the Adams design, including airy 9 ft ceilings on the main level, a spacious kitchen island for entertaining, premium stainless steel appliances, luxurious plank flooring, and the convenience of the Home is Connected technology package. Don't miss the chance to make this exceptional home yours!
- Type:
- Townhouse
- Sq.Ft.:
- 1,670
- Status:
- Active
- Beds:
- 3
- Lot size:
- 0.04 Acres
- Year built:
- 2010
- Baths:
- 4.00
- MLS#:
- MDCH2037628
- Subdivision:
- The Villages Of Steeplec
ADDITIONAL INFORMATION
Why wait for new construction when you can move right in? (NO EXCISE TAX) This stunning home is located in the sought-after Villages of Steeplechase which features the charm of a Williamsburg concept design, it's perfect for an active lifestyle. Residents enjoy exclusive access to the clubhouse, complete with a gym and an outdoor swimming pool, plus beautiful walking paths throughout the community. This home has been thoughtfully upgraded over the years, featuring new flooring, some fresh paint, and modern appliances. The open-concept layout is ideal for entertaining, with a spacious family room just steps away from a lovely outdoor deck. With a bedroom on every floor, each equipped with a full bathroom, your family and guests will enjoy their privacy, totaling 3 full bathrooms and a half bathroom on the middle level. Additional highlights include a convenient two-car garage for storage and safely. You'll be close to shopping, the library, schools, parks, the Port Tobacco Players Theater, charming boutiques, and the University of Maryland Charles Regional Medical Center. Commuting is a breeze with easy access to routes into DC, Virginia, and all local military bases. Donât miss out on this incredible opportunity, where the pride of ownership shines inside and out!
$274,500
837 Laurel Lane La Plata, MD 20646
- Type:
- Townhouse
- Sq.Ft.:
- 1,724
- Status:
- Active
- Beds:
- 3
- Lot size:
- 0.1 Acres
- Year built:
- 1981
- Baths:
- 3.00
- MLS#:
- MDCH2037956
- Subdivision:
- The Meadows - La Plata
ADDITIONAL INFORMATION
This spacious 3-bedroom, 2.5-bath end-unit townhome features wood floors on the main level, a sunken living room, a bright dining area, and a galley-style kitchen with stainless steel appliances and granite countertops. It also features a screened porch that is ideal for relaxation or entertaining. The basement offers a recreation room, a full bathroom, and a large laundry area with a washer and dryer, adding both functionality and convenience. Upstairsâ there are three bedroomsâ and a full bathroom. This property needs new carpet, paint, and landscaping, and it presents an excellent opportunity to customize it to your style. Sold as-is. Hurryâthis one won't last long! Schedule your showing today!
$445,000
1030 Rye Drive La Plata, MD 20646
- Type:
- Townhouse
- Sq.Ft.:
- 2,354
- Status:
- Active
- Beds:
- 3
- Lot size:
- 0.07 Acres
- Year built:
- 2020
- Baths:
- 4.00
- MLS#:
- MDCH2037702
- Subdivision:
- Agricopia
ADDITIONAL INFORMATION
LARGE END-UNIT townhome in Agricopia! Why wait for new construction when this beauty is move-in ready! Built in 2020 by M.E. Mohler, Inc. a well-established local builder with a great reputation. This feels more like a detached single family home due to the size and open floorplan. The natural sunlight contribute to the overall feeling of spaciousness both indoors and out. Three sides of windows, high ceilings, and plenty of natural light. The open concept main level has a rear kitchen, enough seating for everyone at the quartz center island breakfast bar, the breakfast nook or in the dining room! With the finished lower level that incudes a full bathroom (could be another bedroom area if a door is added) Front-load garage with a Tesla charger. Relax on the rear maintenance-free deck or head down to the serene backyard that backs to the privacy of trees. Other updates include a water filtration system, custom window shades, pest guards on Exterior air ducts of house, and ADT security system. The community features two playgrounds, a pool and a community picnic pavilion that can be reserved for private parties. HOA includes perks like regular lawncare and biannual mulching, all for a low yearly fee. The elementary school and high school are within walking distance. Short drive to restaurants, entertainment, grocery stores and retailers; Charles County Regional Medical Center, local library and parks. La Plata offers various attractions and activities, contributing to its vibrant community life. Only 30 minutes to Joint Base Andrews, 40 minutes to Alexandria VA, 45 minutes to Nationals Parks in DC. Schedule your private tour today!
- Type:
- Single Family
- Sq.Ft.:
- 1,454
- Status:
- Active
- Beds:
- 3
- Lot size:
- 4.17 Acres
- Year built:
- 1956
- Baths:
- 3.00
- MLS#:
- MDCH2037858
- Subdivision:
- La Plata
ADDITIONAL INFORMATION
Discover the Perfect Blend of Charm and Functionality in La Plata, MD Welcome to your dream home, nestled on an expansive 4.1-acre lot in the heart of La Plata. As you arrive, youâll be captivated by the elegant English-style entry, framed by a timeless stone wall and a picturesque, tree-lined driveway that beckons you home. Surrounded by lush greenery and mature trees, this property offers a serene retreat while remaining close to modern conveniences. Designed for ultimate ease and comfort, this one-level stone and brick residence has been meticulously maintained and is ready to welcome you. Step inside to find three spacious bedrooms and three well-appointed bathrooms, including a unique double-sized main bathroom that invites you to create your own personal sanctuary, perfect for a sitting or entertainment area. Gleaming hardwood floors and a charming, fully functional fireplace enhance the character and warmth of this inviting home. The updated kitchen boasts stainless steel appliances and ample space, offering flexibility for an eat-in arrangement or a formal dining area. Every corner of this home has been thoughtfully designed for modern living with a nod to timeless elegance. Step outside to explore the wealth of amenities this property offers. Two sizable barns, both with electricityâone for chickens and the other for horsesâprovide endless possibilities for agricultural pursuits or storage. A separate spacious work shed with electricity makes tackling projects day or night simple. Several water well pumps located throughout the property add convenience and functionality, ensuring all your needs are met with ease. Whether seeking a peaceful retreat, a working farm, or a combination of both, this enchanting property delivers. Come and experience this La Plata gem's beauty, privacy, and endless potential.
- Type:
- Single Family
- Sq.Ft.:
- 2,637
- Status:
- Active
- Beds:
- 5
- Lot size:
- 2.14 Acres
- Year built:
- 1962
- Baths:
- 3.00
- MLS#:
- MDCH2037850
- Subdivision:
- La Plata
ADDITIONAL INFORMATION
Welcome to this fully renovated all-brick Cape Cod nestled on a spacious 2.14-acre lot that combines classic architecture with modern upgrades. The property features a detached two-car garage, an ideal workshop or âman cave". All new everything... including: New Septic Tank, new dual zone HVAC systems, high efficiency thermal windows, kitchen, bathrooms, lights, flooring, hot water heater, washer & dryer, new blacktop driveway, plus much more. Step inside to discover an inviting open-concept kitchen, living, and dining area, perfect for entertaining. The kitchen is a chefâs dream, showcasing modern quartz countertops, elegant pendant lighting, and smoked stainless steel appliances. The breakfast bar with seating for 4 connects the kitchen to the living room, where a floor-to-ceiling brick fireplace with a gas insert and quartz tile hearth creates warmth and charm. Flowing throughout the main level, elegant LVP flooring extends into the dining room, which opens to a large concrete patio for seamless indoor-outdoor living. The family room offers a cozy second gathering space, featuring a wood-burning brick fireplace, bay window, recessed LED lighting, and a back staircase leading to the upper level. A sliding glass door opens to a 12x20 deck overlooking the backyard, creating a wonderful place to enjoy outdoor views. For convenience, the main level includes two spacious bedrooms and a luxuriously renovated bathroom with quartz walls, designer tile, and a granite-topped vanity. The nearby sunken laundry room features a new 50-gallon hot water heater, front-load washer and dryer, utility sink, and backyard access. Upstairs, the homeâs primary suite serves as a private retreat, featuring a fully renovated bathroom with quartz countertops, designer tile, and a glass-door step-in shower. Dual closets and a separate 25x5 storage area provide ample storage space. Two additional bedrooms and a fully updated bathroom with stylish finishes complete the upper level, with one bedroom offering a ceiling fan. Outside, the backyard is a private oasis with a covered patio, deck, concrete patio, fire pit area, and horseshoe pit, all bordered by wooded views for added privacy. A large shed provides additional storage, making this property perfect for outdoor enjoyment. Additional property highlights include. The new blacktop driveway provides extra parking for four vehicles, and the architectural shingle roof covers both the house and garage. Recent updates also include, oversized gutters, downspouts, and a spacious concrete sidewalk for easy access. Detached 2 car garage has water and electric, separate heating, tons of cabinets and extra lighting which is perfect for projects & hobbies. Simply a must see.
- Type:
- Single Family
- Sq.Ft.:
- 4,222
- Status:
- Active
- Beds:
- 4
- Lot size:
- 0.49 Acres
- Year built:
- 2015
- Baths:
- 4.00
- MLS#:
- MDCH2037626
- Subdivision:
- Agricopia
ADDITIONAL INFORMATION
Welcome to 120 Wheatfield Dr, La Plata, MD â a stunning property offering over 4,399 sq ft of thoughtfully designed space, perfect for families seeking comfort, versatility, and style. This impeccably updated home features 4 spacious bedrooms and 3+ bathrooms, making it ideal for growing families or anyone needing extra room to thrive. The main level boasts an inviting layout, complete with a dedicated office for remote work or study. The fully finished basement offers endless possibilities, including a recreation room, a bonus area for a workshop, boutique, or theater, and a full shower bathroom. With its own entrance, this space is perfect for extended family, older children, or even a house-hacking opportunity. The backyard is an entertainer's dream, featuring a large deck, a TV case for outdoor entertainment, and a concrete patio with a pergola. The spacious lawn is perfect for play, while the long driveway and ample street parking ensure thereâs always room for guests. This home is as practical as it is beautiful, with fully owned solar panels to significantly reduce your electricity costs and a privately owned propane tank that fuels a cozy fireplace for those chilly winter nights. These features help keep your living expenses low without compromising on comfort. Located just minutes from major roads like Rt. 301 and close to shopping, dining, and top-rated schools, this home combines convenience with tranquility. Whether youâre commuting, running errands, or looking for entertainment, everything is within easy reach. Donât miss the chance to make this exceptional home yours. Schedule a showing today and experience the perfect blend of comfort, efficiency, and versatility at 120 Wheatfield Dr.
- Type:
- Single Family
- Sq.Ft.:
- 1,032
- Status:
- Active
- Beds:
- 2
- Lot size:
- 0.16 Acres
- Year built:
- 2024
- Baths:
- 2.00
- MLS#:
- MDCH2037718
- Subdivision:
- Town Of La Plata
ADDITIONAL INFORMATION
Looking to downsize into the perfect one-level home? This brand-new rambler in the heart of La Plata offers modern living with convenience. Enjoy this new home without the high HOA fees or Front Foot Assessments. Situated just minutes from shopping, dining, and entertainment, this home combines comfort and practicality in a highly desirable location. Inside, the open floor plan is ideal for modern lifestyles. The stunning kitchen features designer marble countertops, 42-inch cabinets, and stainless steel appliances, including an electric stove, refrigerator, dishwasher, and exhaust fan. Recessed lighting and luxury plank vinyl (LPV) flooring extend throughout the home. The kitchen opens to a bright living room with extra windows for natural light and a ceiling fan for added comfort. A pantry and additional closet provide ample storage. This home includes two generously sized bedrooms, each with ceiling fans. The owner's suite features a double-door closet and an en-suite bathroom with a raised vanity, marble countertop, oversized mirror, designer lighting, and a step-in shower. The hall bathroom offers similar high-quality finishes with a raised vanity, marble countertop, and a tub/shower combo. The exterior is designed for low maintenance with wood decking, vinyl railings, and vinyl siding, complemented by recessed lighting on the welcoming covered front porch. All trim work and fascia are wrapped in vinyl, making upkeep a breeze. A concrete sidewalk, asphalt driveway, and floodlights around the house add functionality and curb appeal. Additional amenities include energy-efficient, double-pane tilting thermal windows, a laundry room with full-size washer and dryer, pull-down attic stairs for extra storage, and a 50-gallon electric water heater. The home is equipped with an electric heat pump for efficient climate control and is on public water and sewer. With its thoughtful design, modern features, and convenient location, this home is the perfect choice for those seeking easy, low-maintenance living. Donât miss the opportunity to make this beautiful rambler your new homeâschedule a showing today!
$489,900
9675 Kline Drive La Plata, MD 20646
- Type:
- Single Family
- Sq.Ft.:
- 2,146
- Status:
- Active
- Beds:
- 3
- Lot size:
- 1.67 Acres
- Year built:
- 1964
- Baths:
- 3.00
- MLS#:
- MDCH2037024
- Subdivision:
- La Plata Heights
ADDITIONAL INFORMATION
Welcome to your dream home! This stunning rambler boasts an open floor plan that seamlessly blends style and functionality. The heart of the home is the beautifully remodeled kitchen, featuring sleek stainless steel appliances and luxurious granite countertops, perfect for both everyday meals and entertaining guests. Both bathrooms have been tastefully updated, offering modern fixtures and finishes that provide a spa-like experience. Car enthusiasts and hobbyists will be thrilled with the oversized attached garage, capable of accommodating 6+ vehicles, providing ample space for storage and projects. The huge yard is flat and makes for a great area to play and entertain. On 1.5+ acres theres privacy but your just seconds from all of the amenities LaPlata has to offer! Easy access to 301 as well! This home is a perfect blend of comfort, convenience, and elegance. Don't miss the opportunity to make it yours!
- Type:
- Single Family
- Sq.Ft.:
- 6,633
- Status:
- Active
- Beds:
- 5
- Lot size:
- 3.56 Acres
- Year built:
- 2006
- Baths:
- 5.00
- MLS#:
- MDCH2037842
- Subdivision:
- Hollybrook
ADDITIONAL INFORMATION
!! NEW ROOF INSTALLED JULY 22, 2023!! Guests are required to provide financial support information prior to confirming a tour of home. Gorgeous, pristine custom built home with over 7,074 finished square feet located on a 3.5 Acre lot with trees facing the backyard. Beautiful brick front home with hardwood flooring on the main and upper levels, ceramic tile flooring in fully finished 1,762 square feet basement. Large owner's suite with tray ceiling, bedrooms 3 and 4 have Jack 'n Jill; music room, study with built-in book shelves, 2 story family room, large deck that's 942 square feet that is great for entertaining. The state of art theater room is located in the basement with large comfortable theater chairs. A big plus for this home is the owner has installed energy savings solar panels. This home is immaculate and ready for your most particular clients who will not be disappointed. Owner will transfer bag worm contract for the shrubs that line the driveway and home. NEW APPLIANCES INSTALLED : REFRIGERATOR, WASHER AND DRYER IN 2021. In 2022 NEW FURNACE, COOKTOP, AIR CONDITIONERS (EXTERIOR/ATTIC) AND DECK PAINTED. NEW EXTERIOR AIR CONDITIONERS WERE INSTALLED IN 2014.
- Type:
- Single Family
- Sq.Ft.:
- 1,925
- Status:
- Active
- Beds:
- 3
- Lot size:
- 0.29 Acres
- Year built:
- 1959
- Baths:
- 2.00
- MLS#:
- MDCH2037722
- Subdivision:
- Terrace Village La Plata
ADDITIONAL INFORMATION
Welcome to 221 Concord Circle! Nestled in the back end of a cul-de-sac in the heart of La Plata, MD! Walking distance to restaurants, shops, hospital, library and more! Arrive at your new home and park in your beautiful stone driveway. This home consists of 1,925 +/- sq. ft. of endless potential! With 3 bedrooms and 2 full bathrooms this rambler is ready for a buyer to come make it their home sweet home. Living room/den area with fireplace. Primary bedroom has a jack and jill bathroom with heated floors, jacuzzi tub and shower. Primary bathroom is equipped with a tankless water heater that supplies the primary bathroom and the laundry room. Step out back into the fenced in private yard and enjoy time on the stone patio or plant some vegetables in the fenced in garden! Property conveys with two (2) sheds: a 9x12 storage shed and a 16x12 workshop shed. Both sheds are equipped with electric. This house conveys with a SolarEdge PowerWall System. The current owners havenât paid an electric bill in years and are currently receiving monthly credits for generating and selling solar power to the grid via the Solar Renewable Energy Credit (SREC). Schedule your appointment today!
- Type:
- Single Family
- Sq.Ft.:
- 1,964
- Status:
- Active
- Beds:
- 4
- Lot size:
- 0.15 Acres
- Year built:
- 2024
- Baths:
- 3.00
- MLS#:
- MDCH2037782
- Subdivision:
- Pinegrove
ADDITIONAL INFORMATION
The Pine, is a splendid 1,953-square-foot residence designed with an open concept. It boasts four bedrooms, two and a half bathrooms, and a two-car garage. Upon entering, you're welcomed by a foyer featuring a powder room and a coat closet. The open floor plan perfectly facilitates quality time with loved ones, encompassing the living room, casual dining area, and kitchen. The expansive kitchen features a large island with seating space, an impressive corner pantry, abundant cabinet storage, and stainless-steel appliances, all overlooking the living and dining areas, and offering easy backyard access through a sliding glass door. Upstairs, discover the ownerâs suite complete with a private bathroom featuring a double bowl vanity and two oversized walk-in closets. The additional three generous bedrooms provide privacy for everyone and share a second full bathroom. Completing the upstairs is a conveniently located laundry room and a hallway closet, perfect for linens or extra storage.
© BRIGHT, All Rights Reserved - The data relating to real estate for sale on this website appears in part through the BRIGHT Internet Data Exchange program, a voluntary cooperative exchange of property listing data between licensed real estate brokerage firms in which Xome Inc. participates, and is provided by BRIGHT through a licensing agreement. Some real estate firms do not participate in IDX and their listings do not appear on this website. Some properties listed with participating firms do not appear on this website at the request of the seller. The information provided by this website is for the personal, non-commercial use of consumers and may not be used for any purpose other than to identify prospective properties consumers may be interested in purchasing. Some properties which appear for sale on this website may no longer be available because they are under contract, have Closed or are no longer being offered for sale. Home sale information is not to be construed as an appraisal and may not be used as such for any purpose. BRIGHT MLS is a provider of home sale information and has compiled content from various sources. Some properties represented may not have actually sold due to reporting errors.
La Plata Real Estate
The median home value in La Plata, MD is $439,900. This is higher than the county median home value of $391,900. The national median home value is $338,100. The average price of homes sold in La Plata, MD is $439,900. Approximately 69.91% of La Plata homes are owned, compared to 21.57% rented, while 8.52% are vacant. La Plata real estate listings include condos, townhomes, and single family homes for sale. Commercial properties are also available. If you see a property you’re interested in, contact a La Plata real estate agent to arrange a tour today!
La Plata, Maryland has a population of 10,054. La Plata is more family-centric than the surrounding county with 40.32% of the households containing married families with children. The county average for households married with children is 32.85%.
The median household income in La Plata, Maryland is $108,043. The median household income for the surrounding county is $107,808 compared to the national median of $69,021. The median age of people living in La Plata is 42.6 years.
La Plata Weather
The average high temperature in July is 86.1 degrees, with an average low temperature in January of 26.6 degrees. The average rainfall is approximately 44.5 inches per year, with 15.9 inches of snow per year.















