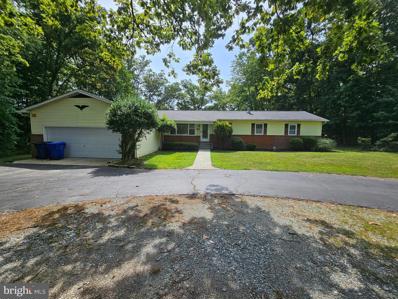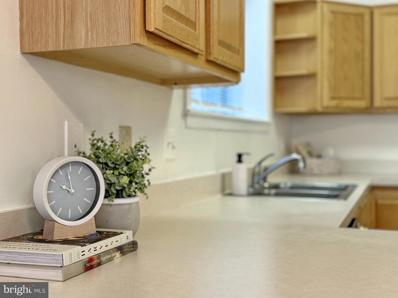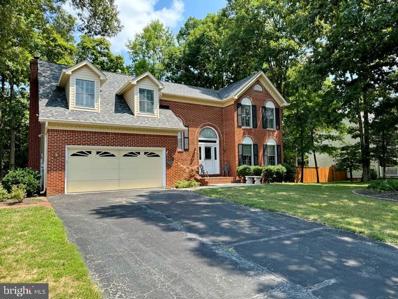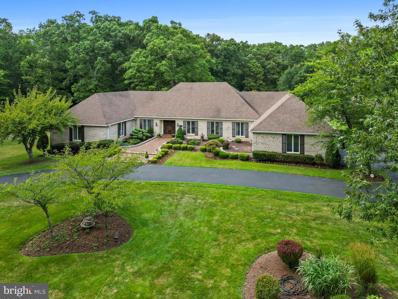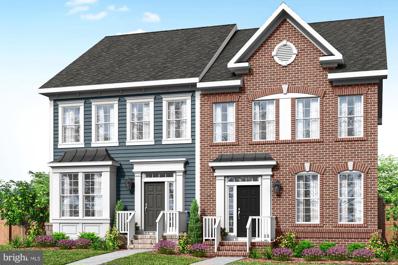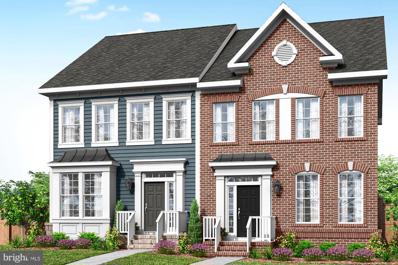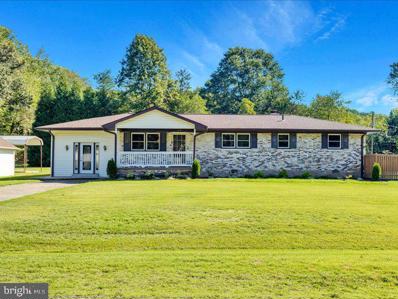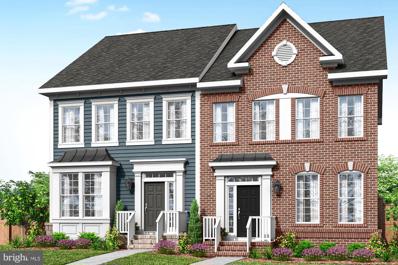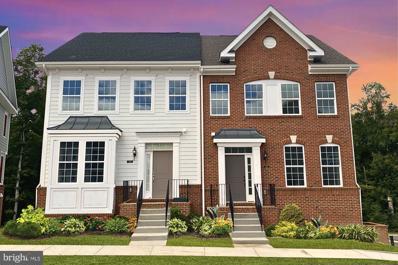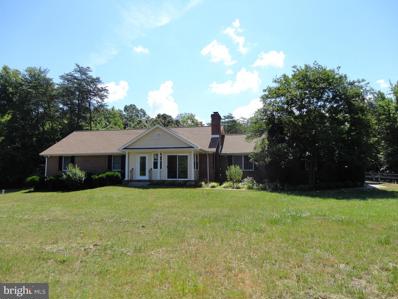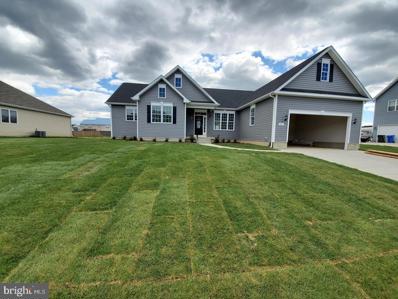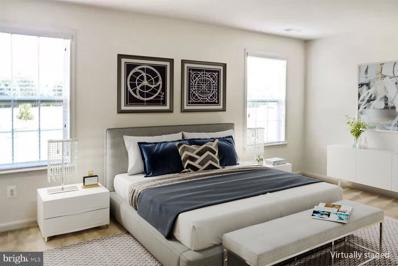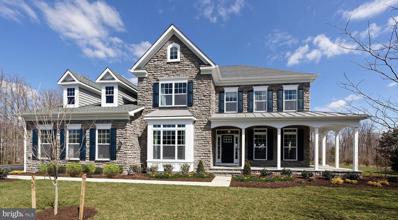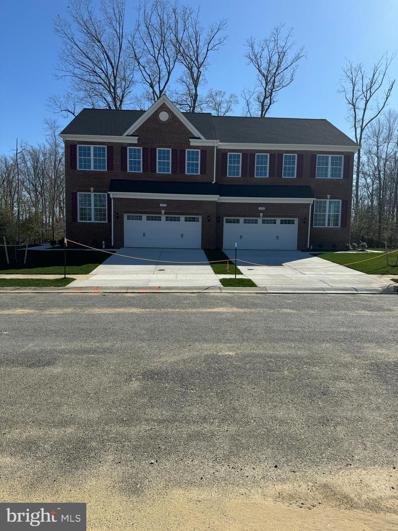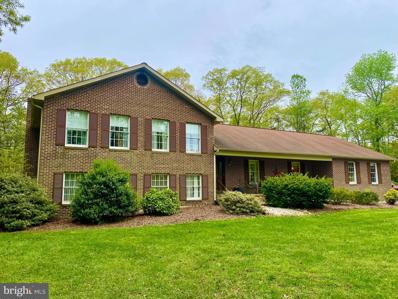La Plata MD Homes for Sale
- Type:
- Single Family
- Sq.Ft.:
- 3,280
- Status:
- Active
- Beds:
- 4
- Lot size:
- 1 Acres
- Year built:
- 1967
- Baths:
- 2.00
- MLS#:
- MDCH2035654
- Subdivision:
- Charowood
ADDITIONAL INFORMATION
Well built 1 level home on 1 acre. Gorgeous natural wood throughout. Huge family room with gas fireplace. Circular driveway, large backyard with deck, great location near schools, library, hospital, post office and county seat. A great value!
- Type:
- Townhouse
- Sq.Ft.:
- 996
- Status:
- Active
- Beds:
- 1
- Lot size:
- 0.08 Acres
- Year built:
- 1999
- Baths:
- 1.00
- MLS#:
- MDCH2034814
- Subdivision:
- Washington Square
ADDITIONAL INFORMATION
CHECK OUT THE NEW PHOTOS!! FRESH PHOTOS and FRESH PRICE!!!! Home shows even more being freshly painted throughout, and brand new carpet installed (8/19/24). This home is MOVE IN READY Charming 1-Bedroom End Unit in 55+ Community Enjoy easy, stress-free living in this beautifully maintained end unit, featuring a spacious living and dining area, a freshly painted interior, and brand new carpet throughout. The home also offers laminate flooring in the kitchen area as well as in the the full bathroom. A versatile laundry room with pantry storage, stackable washer and dryer, and a cozy back patioâperfect for morning coffee or your afternoon tea. Located in the heart of La Plata, this 55+ community takes care of the little things, from lawn maintenance and mulching to window washing and trash pickup. The community center, just a short walk away, is an ideal spot to meet neighbors and enjoy community events, such as Bingo, happy hours and more! With grocery stores, restaurants, and shopping nearby, this home offers convenience and comfort in one package. Donât miss your chance to join this vibrant communityâschedule a visit today before this gem is gone!
- Type:
- Single Family
- Sq.Ft.:
- 2,807
- Status:
- Active
- Beds:
- 4
- Lot size:
- 0.61 Acres
- Year built:
- 1990
- Baths:
- 3.00
- MLS#:
- MDCH2034842
- Subdivision:
- Kings Grant
ADDITIONAL INFORMATION
Welcome to 1008 Wiltshire Drive in La Plata, MD, where comfort and elegance come together in perfect harmony. This beautiful residence features four generously sized bedrooms and 2.5 bathrooms, providing ample space for both relaxation and entertaining. As you enter, you'll immediately appreciate the attention to detail, including the charming plantation shutters that add a touch of sophistication throughout the home. The heart of the property is its expansive primary suite, a true sanctuary with dual walk-in closets and a luxurious primary bath. Here, you'll find a large dual-head spa shower designed for ultimate relaxation. The home seamlessly blends indoor and outdoor living with a large deck and a meticulously crafted brick patio. These outdoor spaces are perfect for hosting gatherings or enjoying peaceful moments in the fresh air. For added convenience and peace of mind, the property includes a portable generator, ensuring youâre well-prepared for any situation. 1008 Wiltshire Drive offers a blend of style, functionality, and tranquility, making it an ideal place to call home. Discover the exceptional lifestyle this property has to offer.
$1,400,000
8880 Mitchell Road La Plata, MD 20646
- Type:
- Single Family
- Sq.Ft.:
- 8,293
- Status:
- Active
- Beds:
- 5
- Lot size:
- 5 Acres
- Year built:
- 1980
- Baths:
- 4.00
- MLS#:
- MDCH2034714
- Subdivision:
- None Available
ADDITIONAL INFORMATION
MAJOR PRICE IMPROVEMENT! OVER $100,000 BELOW APPRAISED VALUE! SALE INCLUDES AN ADJACENT 5-ACRE BUILDING LOT THAT IS APPRAISED AT $265,000! Welcome to your dream home! This impeccably maintained custom-built residence stands out as a true one-of-a-kind gem. Spanning nearly 9,000 square feet of finished space, the main level boasts four spacious bedrooms and three luxurious full bathrooms, ensuring comfort and convenience for all. Venture downstairs to discover a fully finished basement with a second kitchen, a fourth full bathroom, and a custom barâperfect for entertaining guests or family gatherings. Seamless transitions connect upper and lower outdoor entertaining areas, inviting you to soak in the beauty of your perfectly maintained grounds and manicured landscaping. Additional highlights include a detached two-car garage, a separate 5-acre building lot included with the property, several charming outbuildings, and countless meticulously curated details by the owners. This magnificent property is not just a home; it's a lifestyle waiting for you to embrace. Don't miss your chance to call it your own!
- Type:
- Townhouse
- Sq.Ft.:
- n/a
- Status:
- Active
- Beds:
- 3
- Lot size:
- 0.04 Acres
- Year built:
- 2024
- Baths:
- 4.00
- MLS#:
- MDCH2034380
- Subdivision:
- Steeplechase
ADDITIONAL INFORMATION
New Floorplan Alert!- August/ September 2024 delivery! Main Level Entry w/ English Basement, Each home is an END unit townhome, Forest conservation rear view! This home will feature 3 spacious bedrooms, 2 full baths & 2 powder rooms, 2 car garage, Aristokraft Umber Cabinets, Oversized Island featuring Santa Cecelia Light Granite, Gas Range Stove, Mohawk Portico Collection Luxury Vinyl flooring(LVP) throughout Main Kitchen/ Dining Areas, Upgraded tile w/ decorative Listello in Main Bathroom. Every home in the community features a composite deck and 2 car garage. The Villages of Steeple Chase is an amenity rich community including ready to use Swimming Pool, Community Clubhouse with Fitness Center, Playgrounds, Fountains, and Scenic Trails. Carefree Maintenance community which offers lawn mowing, snow removal of lead walks, leaf cleanup and more included in HOA. Photo Likeness!
- Type:
- Townhouse
- Sq.Ft.:
- n/a
- Status:
- Active
- Beds:
- 3
- Lot size:
- 0.05 Acres
- Year built:
- 2024
- Baths:
- 4.00
- MLS#:
- MDCH2034386
- Subdivision:
- Steeplechase
ADDITIONAL INFORMATION
New Floorplan Alert!- August/ September 2024 delivery! Main Level Entry w/ English Basement, Each home is an END unit townhome, Forest conservation rear view! This home will feature 3 spacious bedrooms, 2 full baths & 2 powder rooms, 2 car garage, Aristokraft Umber Cabinets, Oversized Island featuring New Caledonia Granite, Gas Range Stove, Mohawk Portico Collection Luxury Vinyl flooring(LVP) throughout Main Kitchen/ Dining Areas, Upgraded tile w/ decorative Listello in Main Bathroom. Every home in the community features a composite deck and 2 car garage. The Villages of Steeple Chase is an amenity rich community including ready to use Swimming Pool, Community Clubhouse with Fitness Center, Playgrounds, Fountains, and Scenic Trails. Carefree Maintenance community which offers lawn mowing, snow removal of lead walks, leaf cleanup and more included in HOA. Photo Likeness!
- Type:
- Single Family
- Sq.Ft.:
- 1,716
- Status:
- Active
- Beds:
- 3
- Lot size:
- 0.93 Acres
- Year built:
- 1972
- Baths:
- 2.00
- MLS#:
- MDCH2034390
- Subdivision:
- Hawthorne Manor
ADDITIONAL INFORMATION
The dream is now affordable!!!!!!! 1700 square foot recently renovated Ranch Style Home nestled on a cul de sac in a small quiet neighborhood! Isn't the dream to have a beautiful house with new kitchen, stainless appliances, granite tops, new windows, new paint, updated bathrooms, large deck to enjoy your friends and family, refreshing inground pool to recover in from a hot summer day, a detached 2 car garage with electric to enjoy your hobbies and play in. You can breath easy surrounded in your semi private large level yard . Oh yeah! in the La Plata zip code where you can conveniently enjoy shopping, schools, community college, marina, hiker biker trails, and the town of La Plata were events, music, summer movie nights, and parades are enjoyed. Come see this one today and start living the dream!!!!!!!!!!!!!
- Type:
- Townhouse
- Sq.Ft.:
- n/a
- Status:
- Active
- Beds:
- 3
- Lot size:
- 0.05 Acres
- Year built:
- 2024
- Baths:
- 4.00
- MLS#:
- MDCH2034378
- Subdivision:
- Steeplechase
ADDITIONAL INFORMATION
New Floorplan Alert!- August/ September 2024 delivery! Main Level Entry w/ English Basement, Each home is an END unit townhome, Forest conservation rear view! This home will feature 3 spacious bedrooms, 2 full baths & 2 powder rooms, 2 car garage, Aristokraft Umber Cabinets, Oversized Island featuring Santa Cecelia Light Granite, Gas Range Stove, Mohawk Portico Collection Luxury Vinyl flooring(LVP) throughout Main Kitchen/ Dining Areas, Upgraded tile w/ decorative Listello in Main Bathroom. Every home in the community features a composite deck and 2 car garage. The Villages of Steeple Chase is an amenity rich community including ready to use Swimming Pool, Community Clubhouse with Fitness Center, Playgrounds, Fountains, and Scenic Trails. Carefree Maintenance community which offers lawn mowing, snow removal of lead walks, leaf cleanup and more included in HOA. Photo Likeness!
- Type:
- Townhouse
- Sq.Ft.:
- n/a
- Status:
- Active
- Beds:
- 3
- Lot size:
- 0.05 Acres
- Year built:
- 2024
- Baths:
- 4.00
- MLS#:
- MDCH2034190
- Subdivision:
- Steeplechase
ADDITIONAL INFORMATION
New Floorplan Alert!- October 2024 Delivery! Main Level Entry w/ English Basement, Each home is an END Unit townhome, Forest conservation rear view! This home will feature 3 spacious bedrooms, 2 full baths & 2 powder rooms, 2 car garage, Aristokraft Stone Gray Cabinets, Oversized Island featuring Upgraded Moon White Granite, Gas Range Stove, Mohawk Portico Collection Luxury Vinyl flooring(LVP) throughout Main Kitchen/ Dining Areas, Upgraded tile w/ decorative Listello in Main Bathroom. Every home in the community features a composite deck and 2 car garage. The Villages of Steeple Chase is an amenity rich community including ready to use Swimming Pool, Community Clubhouse with Fitness Center, Playgrounds, Fountains, and Scenic Trails. Carefree Maintenance community which offers lawn mowing, snow removal of lead walks, leaf cleanup and more included in HOA. Photo Likeness.
- Type:
- Single Family
- Sq.Ft.:
- 3,731
- Status:
- Active
- Beds:
- 4
- Lot size:
- 3.03 Acres
- Year built:
- 2005
- Baths:
- 4.00
- MLS#:
- MDCH2034102
- Subdivision:
- The Plains
ADDITIONAL INFORMATION
The fall season is upon us. Check out this lovely all brick home that has been well maintained. As you enter; you will notice the all seasoned enclosed front porch. This is the perfect place for enjoying your morning brew or cup of tea. The main level consist of beautiful hardwood floors. The living room offers plenty of natural light with a wood burning fireplace; perfect for the chilly days. The dining room is open to the kitchen and you can enjoy the nice composite deck overlooking the peaceful wooded area. The fall foilage is colorful. The kitchen offers plenty of cabinet space and durable quartz countertops. The backsplash blends perfectly with the counters and the stainless steel appliances. The kitchen pantry is a chef's favorite with plenty of storage space. There is another room off the kitchen; which can be used as a den, office or whatever you desire. The laundry room offers plenty of space and there is a full bath off the laundry room. You can also enter the backyard from the laundry room. As you make your way down the hallway; there is a full hall bath with double sinks. The main bedroom is on this level; as well as 2 additional bedrooms. All the bedrooms are very spacious with plenty of closet space. The fully finished basement offers more living space. The large family room will be great for entertaining or just having a nice movie night. You will enjoy the wood burning stove on those cool evenings. There is a wet bar and the fridge is included. There are several rooms on this level. One of the rooms does have a closet. The full bath is a nice size with a separate tub and shower. The walkout basement makes it easy to enter the backyard. Some of the upgrades are; permitted enclosed front porch (Oct. 2023), new roof (Dec. 2022), septic tank pumped (Sept. 2023), and new heat pump (Sept. 2022). This home sits on over 3 acres of land with plenty of privacy and wooded area. The home and the shed is being sold "AS IS". All inspections are for information only. Schedule your tour today!
- Type:
- Single Family
- Sq.Ft.:
- 2,450
- Status:
- Active
- Beds:
- 4
- Lot size:
- 0.29 Acres
- Year built:
- 2024
- Baths:
- 3.00
- MLS#:
- MDCH2034090
- Subdivision:
- Agricopia
ADDITIONAL INFORMATION
This gorgeous rambler is sitting in the heart of La Plata and TO BE BUILT!!! This home offers 4 bedrooms, 3 full baths. Upon entering the home you will notice your large dining room with picture window and tray ceiling. Continuing into your large open great room with vaulted ceilings you can see the open concept the builder has delivered. Large windows cover the back wall of the great room to give you a picturesque view of the back yard. The gourmet kitchen offers different color and style cabinets, stainless steel appliances, granite countertops, recessed and pendant lighting over the island. On one end of the home you will find two large bedrooms and a hallway bath with tub insert. On the opposite end of the home you will find the third bedroom and full bath next to the primary suite. The primary suite offers another tray ceiling, 2 separate walk in closets, and primary suite with separate water closet, soaking tub, tile shower with see thru glass, and tile floor. The main level laundry offers a washer and dryer hookup, cabinetry and wash sink with countertop space and tile flooring. This room also leads to your over sized finished garage with garage door openers. Downstairs you will find a enormous unfinished basement covering the entire footprint of the home, including a rough in for another full bath. Builder has a plan and is able to finish basement before settlement if included in the initial contract. Call with any questions on floor plans or finishes builder can offer.
$424,900
1032 Llano Drive La Plata, MD 20646
- Type:
- Single Family
- Sq.Ft.:
- 2,617
- Status:
- Active
- Beds:
- 3
- Lot size:
- 0.12 Acres
- Year built:
- 2013
- Baths:
- 4.00
- MLS#:
- MDCH2033652
- Subdivision:
- Agricopia
ADDITIONAL INFORMATION
MAJOR PRICE REDUCTION!!! Located in the lovely Agricopia community in La Plata, Maryland, this stately townhome has 3 levels, with a large open concept family and kitchen, dining room, office and bathroom on the main level, a fully finished lower level that has a utility room with loads of storage space. The master suite is incredible and has a walk-in shower, soaking tub, separate water closet and double vanities. The secondary bedrooms are the perfect size, and a 2-car garage that open to the inside. The yard space is plentiful and the home is located within minutes of The University of Maryland, Charles Regional Medical Center, 30 minutes to the Capital Beltway, and 30 minutes from Patuxent River Naval Base. There is plenty of shopping, entertainment and amenities around, and the neighborhood is zoned for the best schools in Charles County, Maryland. Lawn and Landscaping Maintained by HOA.
- Type:
- Single Family
- Sq.Ft.:
- 4,468
- Status:
- Active
- Beds:
- 4
- Lot size:
- 6.74 Acres
- Year built:
- 1973
- Baths:
- 3.00
- MLS#:
- MDCH2031156
- Subdivision:
- Ellenwood
ADDITIONAL INFORMATION
Seller offering 3% closing help or construction credit! LARGE HOME WITH SEPARATE 2 BEDROOM GUEST COTTAGE! Welcome to 6.74 acres of paradise in La Plata where no detail has been overlooked! Beautifully set on a park-like lot on coveted Ellenwood Drive, the renovated and expanded main house provides a respite from the outside world, and the separate 2 bedroom 2 bath guest house is a major bonus! The 4,468 square feet of main house living space includes 4 bedrooms, 3 full baths, a must-see-to-believe gathering room with rustic brick floor, a wet bar, and fireplace that is shared with the dining room. The den offers a second wet bar with countertops for serving and entertaining with access to the screened porch complete with hot tub and views of the expansive country club like backyard. Introduced by lush landscaping, the entry level showcases a spacious foyer leading to a home office or 4th bedroom to the right or huge living room with a large bay window on the left. Just behind the living room is the heart of the home, bright and sunny from the light shining through the back wall of windows. This chef's kitchen offers granite counters, and a large island with room for seating and features a cooktop. Lots of cabinetry and counter space throughout, with a desk along the side wall that's perfect for planning your next grocery trip or party! Upstairs you will find 3 bedrooms and 2 full baths. The enormous primary bedroom suite includes a spa like tub, tons of built in storage and a walk in closet. The finished lower level has a rec room with fireplace, a nice sized laundry room with storage and walk out access to the backyard. The hobbyist will fall in love with the oversized brick-front 2 car garage equipped with a work bench, wood stove, and window ac. In addition, there's a three bay garage to hold all of your hobby cars, boats, and lawn equipment. The separate 2 bedroom 2 bath guest house features a full kitchen with stainless appliances, a private rear patio and ample parking. Ideally located outside the town of La Plata (no town taxes) but still close to schools, shopping and restaurants with easy access to major transportation routes, this home epitomizes the best in suburban living.
- Type:
- Single Family
- Sq.Ft.:
- 4,334
- Status:
- Active
- Beds:
- 4
- Lot size:
- 8.91 Acres
- Baths:
- 3.00
- MLS#:
- MDCH2032730
- Subdivision:
- Anne J Weaver
ADDITIONAL INFORMATION
NEW CONSTRUCTION***TO BE BUILT. This 8+ acre beautiful, serene lot is being co-marketed with Timberlake Homes. The model shown is the Hawthorne. The Hawthorne makes relaxation the priority in a plan that provides versatility in the manner you choose. Company coming? The open layout creates an easy, welcoming feel with formal and informal dining areas, a gourmet kitchen with an infinity island perfect for entertaining, huge walk-in pantry and tons of storage space. This plan features a three-car garage which can be modified to provide a main level multi-generation space with options for office/hobby, bedroom, or bed/studio space. This standard 4-bedroom home can grow to 6 bedrooms. Add a loft, elevator, game room, recreation room, and exercise/theater space in the lower level to complement your lifestyle needs. Buyer also has the choice of choosing another model to fit their lifestyle needs. Price shown includes the base price of model shown, land and the estimated land development cost.
$490,000
1095 Llano Drive La Plata, MD 20646
- Type:
- Other
- Sq.Ft.:
- n/a
- Status:
- Active
- Beds:
- 4
- Lot size:
- 0.12 Acres
- Baths:
- 4.00
- MLS#:
- MDCH2031192
- Subdivision:
- Agricopia
ADDITIONAL INFORMATION
Brand new Carriage Homes in the Agricopia Neighborhood. Act fast, as there are only a LIMITED amount of these homes available and they will sell fast! Bedroom and full bathroom in the basement Neighborhood/ Home Features: *Sodded Lawn *Neighborhood playgrounds *Scenic ponds AND MORE ** CLOSING HELP OFFERED BY SELLER WHEN USING OUR PREFERRED LENDER AND TITLE COMPANY- up to $10,000! **
- Type:
- Single Family
- Sq.Ft.:
- 2,992
- Status:
- Active
- Beds:
- 4
- Lot size:
- 3 Acres
- Year built:
- 1988
- Baths:
- 3.00
- MLS#:
- MDCH2030680
- Subdivision:
- Amberleigh Farms
ADDITIONAL INFORMATION
Back on the Market! Freshened Up and Move-In Ready! Welcome to your custom-built retreat in the sought-after Amberleigh Farms neighborhood! Nestled on a serene 3-acre, tree-lined property, 12695 Amberleigh Lane offers nearly 3,000 square feet of well-designed living space, featuring 4 spacious bedrooms, 3 full baths, and a 2-car garage. This stunning home blends the tranquility of rural living with the convenience of nearby La Plata amenities, providing the best of both worlds. Inside, you'll find refreshed spaces that invite comfort and ease. Enjoy the privacy and open layout perfect for relaxation or entertaining. Donât miss your chance to make this peaceful haven yoursâschedule a showing today and step into the lifestyle you've been dreaming of!
© BRIGHT, All Rights Reserved - The data relating to real estate for sale on this website appears in part through the BRIGHT Internet Data Exchange program, a voluntary cooperative exchange of property listing data between licensed real estate brokerage firms in which Xome Inc. participates, and is provided by BRIGHT through a licensing agreement. Some real estate firms do not participate in IDX and their listings do not appear on this website. Some properties listed with participating firms do not appear on this website at the request of the seller. The information provided by this website is for the personal, non-commercial use of consumers and may not be used for any purpose other than to identify prospective properties consumers may be interested in purchasing. Some properties which appear for sale on this website may no longer be available because they are under contract, have Closed or are no longer being offered for sale. Home sale information is not to be construed as an appraisal and may not be used as such for any purpose. BRIGHT MLS is a provider of home sale information and has compiled content from various sources. Some properties represented may not have actually sold due to reporting errors.
La Plata Real Estate
The median home value in La Plata, MD is $439,900. This is higher than the county median home value of $391,900. The national median home value is $338,100. The average price of homes sold in La Plata, MD is $439,900. Approximately 69.91% of La Plata homes are owned, compared to 21.57% rented, while 8.52% are vacant. La Plata real estate listings include condos, townhomes, and single family homes for sale. Commercial properties are also available. If you see a property you’re interested in, contact a La Plata real estate agent to arrange a tour today!
La Plata, Maryland has a population of 10,054. La Plata is more family-centric than the surrounding county with 40.32% of the households containing married families with children. The county average for households married with children is 32.85%.
The median household income in La Plata, Maryland is $108,043. The median household income for the surrounding county is $107,808 compared to the national median of $69,021. The median age of people living in La Plata is 42.6 years.
La Plata Weather
The average high temperature in July is 86.1 degrees, with an average low temperature in January of 26.6 degrees. The average rainfall is approximately 44.5 inches per year, with 15.9 inches of snow per year.
