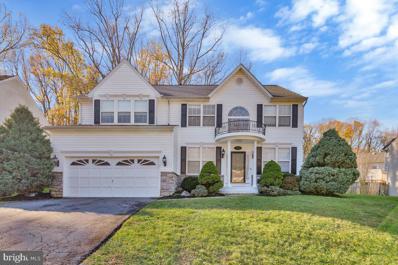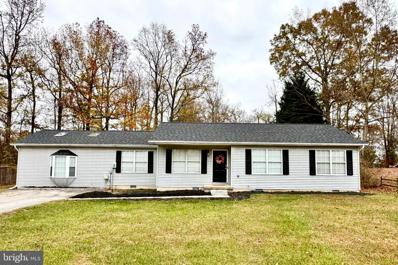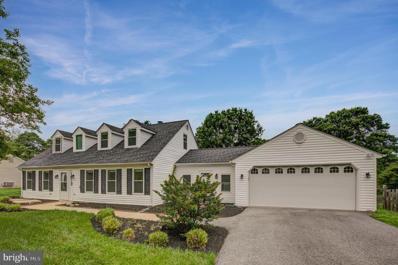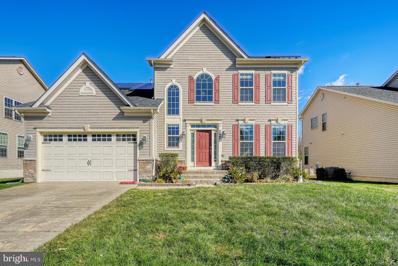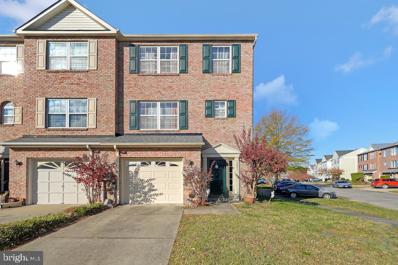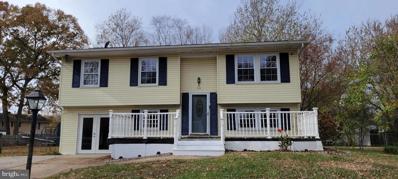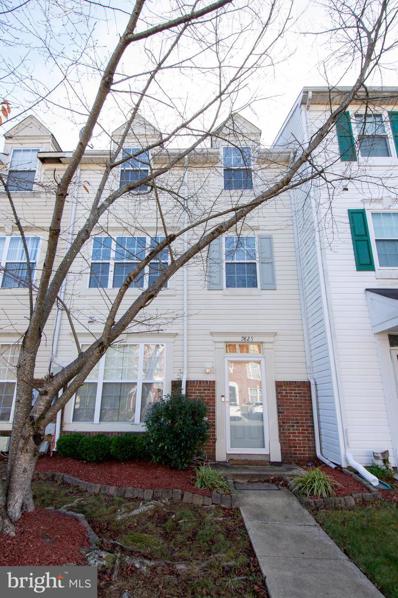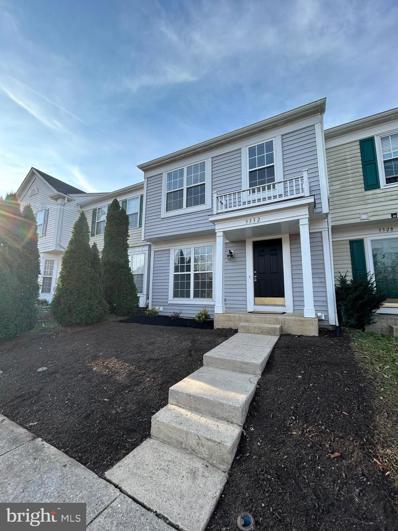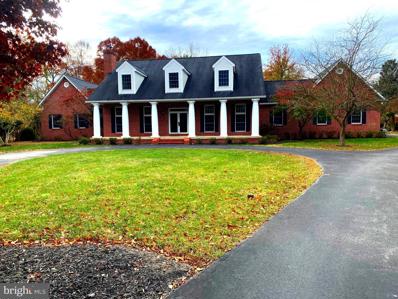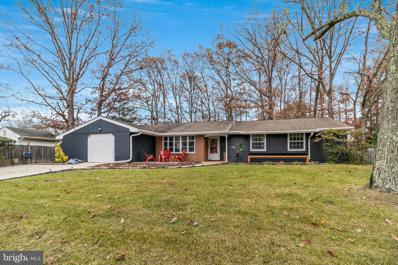Waldorf MD Homes for Sale
$440,000
3582 Goswell Alley Waldorf, MD 20603
- Type:
- Single Family
- Sq.Ft.:
- 2,276
- Status:
- Active
- Beds:
- 3
- Lot size:
- 0.04 Acres
- Year built:
- 2017
- Baths:
- 3.00
- MLS#:
- MDCH2037928
- Subdivision:
- Westchester Square
ADDITIONAL INFORMATION
Spacious 3-Level Townhome in Westchester Square. Welcome Home to Luxury and Convenience. This stunning 2017 townhome offers the perfect blend of modern living and comfort. With three spacious levels, three bedrooms, two and half bathrooms, a two-car garage, this home is a must-see! Enter through your garage in the rear, or front door to your main level that can be used as a family room, office, play area or exercise room. Move your way to upper level one with a fantastic contemporary open floor plan that features recessed lighting and wood floors. The heart of the home is the enormous gourmet kitchen, thoughtfully designed with stainless steel appliances for the chef in the home. Ample space to entertain around the island with seating. There is tons of cabinetry, counter space, pantry and a dining area. The gas fireplace, half bath and floor to ceiling windows with custom blinds throughout make this home an EXCEPTIONAL VALUE! The primary suite includes an ensuite bathroom with a large two-person shower, double bowl vanity, and large walk-in closet. This home has ample storage space throughout including the large oversize two-car garage. The community has its own pool with a paved jogging loop and is beautifully landscaped throughout. Easy access to I-495/95 and Rt.3/301. Close to grocery, shopping, dining & entertainment. Youâll love the proximity to schools, shopping, and major highways. A short drive to National Harbor, Washington, DC, and Metro stations. Welcome Home! Open Sat 12/7 & Sun 12/8 from 1-3PM
- Type:
- Single Family
- Sq.Ft.:
- 1,252
- Status:
- Active
- Beds:
- 3
- Lot size:
- 4.05 Acres
- Year built:
- 1935
- Baths:
- 2.00
- MLS#:
- MDCH2037962
- Subdivision:
- None Available
ADDITIONAL INFORMATION
This completely renovated 3-bedroom, 2-bathroom rambler is the perfect blend of modern comfort and country charm. Situated on over 4 acres, this home features a brand-new roof, HVAC, hot water heater, and updated flooring throughout. The stylish kitchen and beautifully renovated bathrooms offer contemporary finishes and functionality. An attached 1,300 sq. ft. garage with its own electric meter and separate HVAC system provides endless possibilities for work, storage, or hobbies. Enjoy the tranquility of the countryside with a cozy fire pit, all while being conveniently located with easy access to the DMV corridor. Move-in ready and designed for both relaxation and convenience, this home has it all!
- Type:
- Single Family
- Sq.Ft.:
- 1,240
- Status:
- Active
- Beds:
- 3
- Lot size:
- 0.04 Acres
- Year built:
- 1984
- Baths:
- 2.00
- MLS#:
- MDCH2037950
- Subdivision:
- Northgate Townhomes
ADDITIONAL INFORMATION
**Coming soon** Move in ready! Beautiful renovated townhome. Step inside to discover newly installed luxury vinyl floors spanning two levels, creating a stylish and contemporary atmosphere. The entire home has been freshly painted, offering a clean and modern touch throughout. The numerous updates continue with brand new bathroom, complete with top-of-the-line fixtures, new ceiling fans and light fixtures in various rooms, updated kitchen counter tops, brand new dishwasher and much more. Located within walking distance from Thomas Stone High School, CVS, Gateway Plaza ( New cafe China, King Cleaners, Nick's of Clinton, Choice Meats Deli, Top Nails and much more) not to mention withing a few minutes drive you will find lots of more shops, restaurants, etc. Be the first to bring your clients!
- Type:
- Single Family
- Sq.Ft.:
- 2,944
- Status:
- Active
- Beds:
- 4
- Lot size:
- 0.56 Acres
- Year built:
- 1987
- Baths:
- 3.00
- MLS#:
- MDCH2037740
- Subdivision:
- Laurel Branch
ADDITIONAL INFORMATION
Beautiful 4 bedroom Colonial on a corner lot with a breath taking wrap around porch and a two car garage. Spacious Master Bedroom with sitting room . Oversized family room with a brick fireplace, separate dining room, living room and an eat-in kitchen with upgraded cabinets, stainless steel appliances, Corian countertops, gas stove top! Schedule a showing today!
- Type:
- Single Family
- Sq.Ft.:
- 1,384
- Status:
- Active
- Beds:
- 3
- Lot size:
- 0.23 Acres
- Year built:
- 1976
- Baths:
- 2.00
- MLS#:
- MDCH2038066
- Subdivision:
- St Charles - Carrington
ADDITIONAL INFORMATION
Don't miss this beautifully kept home in Waldorf! Enjoy entertaining on your spacious screened in backporch. This home features a huge yard space with upgraded vinyl fencing and a lovely patio. The upgraded kitchen with double ovens has tons of space for cooking large meals. Dining area could also be used as a formal living room and basement rec room could be a potential 4th bedroom. Gleaming hardwood floors and comfortable carpet throughout. The fireplace and porch swing stays with the house. Clean and cared for- don't let this one pass you by!
$840,000
14480 Gallant Lane Waldorf, MD 20601
- Type:
- Single Family
- Sq.Ft.:
- 4,034
- Status:
- Active
- Beds:
- 5
- Lot size:
- 1.42 Acres
- Year built:
- 2019
- Baths:
- 4.00
- MLS#:
- MDCH2037726
- Subdivision:
- Turtle Creek Sub
ADDITIONAL INFORMATION
Discover this stunning 5,886 sq. ft. home nestled on a wooded 1.4 acre lot. Built in 2019 by Quality Built homes, the Hampton Model with a 4 foot family room bump out features 4 spacious bedrooms, 3 full and 1 half baths, a 2.5-car garage, this home has everything you need and more. A captivating 2-story family room is the focal point of the home featuring floor-to-ceiling windows that flood the space with natural light and a cozy fireplace. The gourmet kitchen is a chefâs dream, offering Energy Star appliances, granite countertops, a large island, and custom cabinetry. Retreat to the luxurious primary suite with a sitting area, a custom walk-in closet, and an ensuite bathroom showcasing a deluxe master bath, an oversized walk-in shower, and a soaking tub. The fully finished basement is an entertainerâs haven, complete with a bar area. Enjoy outdoor living on the expansive deck overlooking the private, tree-lined backyard. Schedule your tour today to experience the luxury lifestyle youâve been dreaming of! Luxury Living Awaits!
$599,950
2970 Elsa Avenue Waldorf, MD 20603
- Type:
- Single Family
- Sq.Ft.:
- 2,813
- Status:
- Active
- Beds:
- 5
- Lot size:
- 0.34 Acres
- Year built:
- 2001
- Baths:
- 4.00
- MLS#:
- MDCH2037942
- Subdivision:
- Settle Woods Sub
ADDITIONAL INFORMATION
Welcome to 2970 Elsa Ave, Waldorf, MD 20603 â a spacious and beautifully maintained home designed for comfort and style! This stunning property features 5 bedrooms, 3.5 baths, and an inviting two-story foyer with gleaming hardwood floors. The main level boasts a formal living and dining room accented with chair molding, a convenient laundry room off the garage and kitchen, and easy access to the patio for outdoor entertaining. Plus, the roof was replaced in 2019 and a new water heater and AC condenser replaced in 2023 - adding peace of mind for years to come. The primary suite is a true retreat with a cathedral ceiling, a walk-in closet, and a luxurious en suite bath featuring dual vanities, a ceramic-tiled shower, and a jetted two-person tub. The finished basement offers endless possibilities, with a theater room, built-in shelves, a rec room with a gas fireplace, a full bath, and a rough-in for a wet bar. Situated on a corner lot in a quiet cul-de-sac, this home also includes a covered front porch, a two-car garage, insulated doors and windows, and an attractive half-stone front with vinyl siding. Donât miss your chance to own this incredible home with thoughtful features throughout â schedule your tour of 2970 Elsa Ave today!
$435,000
12245 Wendy Lane Waldorf, MD 20601
- Type:
- Single Family
- Sq.Ft.:
- 1,856
- Status:
- Active
- Beds:
- 3
- Lot size:
- 0.71 Acres
- Year built:
- 1988
- Baths:
- 2.00
- MLS#:
- MDCH2037650
- Subdivision:
- Marbella Sub
ADDITIONAL INFORMATION
Looking for 1 level living in a great location?? ... Well, your new home is READY! This charming updated rambler features luxury vinyl planking throughout! Home has a comfortable sized living room with lots of natural lighting, a spacious separate dining room, great size flex room perfect for a wine bar, butler's pantry or reading room. Open kitchen has white cabinetry, stainless steel appliances, butcher block breakfast bar, pantry and large table space area make it perfect for your next dinner party! And you'll have plenty of room for entertaining as you step into your enormous family room with vaulted ceilings, skylights and rear patio access. Home also features a sunroom off the back, perfect for intimate gatherings, no matter the weather! Laundry room offers room for full sized washer & dryer and shelving. The bedrooms are nice in size, the spacious primary has a newly updated full bath. Step outside and into your oversized custom shed with a vaulted ceiling, offers plenty room for your outdoor tools and toys! Finish the shed and make an awesome man cave, she/shed or pool house! This home sits on an almost 3/4 acre level lot making it ideal for a swimming pool, sports and your next BBQ/outdoor event. Recent improvements include new water heater in 2021, new insulation in crawl space and installation of vapor barrier in crawl space, new sump pump in 2021, new HVAC in 2022, new primary bathroom vanity & showers in 2023, and new doors/frames in all bedrooms & closets, hall bath vanity & flooring, and new roof with drip edge all done in 2024! There's nothing for you to do but unpack! Home is convenient to endless shopping, dining and entertainment. Close to National Harbor, DC & VA, commuter lots as well as Andrews AFB, PAX River, Bolling AFB & Indian Head Naval Base! Ramblers can be hard to find, don't miss out! View the 3D tour!
- Type:
- Single Family
- Sq.Ft.:
- 2,152
- Status:
- Active
- Beds:
- 4
- Lot size:
- 0.24 Acres
- Year built:
- 1986
- Baths:
- 3.00
- MLS#:
- MDCH2037586
- Subdivision:
- St Charles Huntington
ADDITIONAL INFORMATION
Nestled in the serene St. Charles Huntington neighborhood, this classic Victorian home offers a blend of charm and comfort. The 2,152 square foot interior boasts four bedrooms and two and a half bathrooms, providing ample space for family and guests. The main level features a welcoming living room with a cozy wood-burning stove, perfect for chilly evenings. An adjacent dining room and eat-in kitchen create ideal spaces for entertaining. A convenient half-bath completes the main floor. Upstairs, you'll find four bedrooms, including a primary suite, and two full bathrooms. Outside, a wrap-around front porch invites you to relax and enjoy the neighborhood. A two-car attached garage provides convenient parking and storage.
$520,000
8908 Locust Street Waldorf, MD 20603
- Type:
- Single Family
- Sq.Ft.:
- 1,800
- Status:
- Active
- Beds:
- 4
- Lot size:
- 0.47 Acres
- Year built:
- 1983
- Baths:
- 3.00
- MLS#:
- MDCH2037934
- Subdivision:
- Laurel Branch Sub
ADDITIONAL INFORMATION
For Sale, Not for Rent, Titan Title in Fairfax professionally working on this Short Sale, the house is being Sold "AS-IS". Welcome home to this beautifully 2 levels updated 4 bedrooms, 2.5 baths Single Family Home. Centrally located near shopping, Rt 210, off of Rt 228, and not far from the heart of Waldorf. The half bath was added in 2019, the Furnace and Air Conditioner replaced in January 2019, Kitchen remodeled in 2020, New Hot Water Tank in 2019, the All-NEW Windows replaced in 2020, Floor Replaced in 2020, New Driveway repaved in 2020, and New Deck has redone 2020, New Sewer Lines replaced in front yard 2020, added Breezeway enclosed 2021 which adds an additional 300 feet, Come See for yourself.
- Type:
- Single Family
- Sq.Ft.:
- 4,965
- Status:
- Active
- Beds:
- 5
- Lot size:
- 0.19 Acres
- Year built:
- 2014
- Baths:
- 4.00
- MLS#:
- MDCH2037932
- Subdivision:
- North Pointe
ADDITIONAL INFORMATION
Step into luxury with this stunning 5-bedroom, 3.5-bathroom home offering over 5,200 square feet of sophisticated expansive living space. Located in the highly desirable North Pointe community, this home shows the pride of ownership while combining elegance and comfort. The exterior features stone skirting, a charming front porch, a stamped concrete driveway, an irrigation system, and a spacious 2-car garage. The home also offers solar panels for energy benefits. Upon entering, you'll be greeted by a grand two-story foyer with beautiful wood floors and a neutral color palette that enhances the home's open and airy feel. The elegant living room and adjacent dining room are bathed in natural light, thanks to two walls of windows. To the left, a breathtaking staircase leads you upstairs to even more impressive living spaces and a large landing. The main level offers a thoughtfully designed floor plan, including a half bath, an office/den, and an open-concept family room with a 4-foot extension and a state-of-the-art Control 4 smart home sound system throughout the home. The eat-in kitchen is a chef's dream, featuring a Central Vacuum (2024), gleaming granite countertops, a shimmering tile backsplash, and custom 42â cabinetry. It comes fully equipped with upgraded GE stainless steel appliances, a double oven, a center island with seating, and a bright, sunny morning room thatâs perfect for enjoying your morning coffee or evening reflections. The primary suite is truly a retreat, offering a spacious walk-in closet, and a luxurious ensuite bath. The bath is designed for ultimate relaxation, featuring a soaking tub, a separate shower, and dual sinks for added convenience. On the upper level, you'll find three additional generous bedrooms, each offering plenty of space to suit the needs of family or guests. The fully finished basement further extends your living space with a spacious bedroom, an updated full bathroom completed with both a shower and a HUGE relaxing jetted shower, and an entertainment/recreation area. There's also a theater room for weekend movie nights, cozy gatherings, or amazing game nights. Nestled near three military bases, the National Harbor, and Washington, D.C., this home offers the best of both worldsâpeaceful, serene backyard views with tree-lined privacy, all while being close to everything you need. Don't miss out on the opportunity to make this extraordinary home yours. Welcome home!
- Type:
- Townhouse
- Sq.Ft.:
- 1,116
- Status:
- Active
- Beds:
- 3
- Year built:
- 1975
- Baths:
- 2.00
- MLS#:
- MDCH2037926
- Subdivision:
- Oak Manor Twn Hse Condo
ADDITIONAL INFORMATION
JUST MOVE IN & R-E-L-A-X--EVERYTHING'S READY TO GO! COMPLETELY REHABBED WITH NEW BATHS, NEW KITCHEN WITH STAINLESS APPLIANCES, FRESH PAINT & NEW FLOORING THROUGHOUT! WATCH A MOVIE IN THE GREAT ROOM, GATHER FOR A MEAL IN THE COUNTRY KITCHEN, RETREAT TO THE PRIVATE PRIMARY BEDROOM OR CATCH THE BREEZE ON THE BACK PATIO...YOU'LL BE IMPRESSED--SEE IT FOR YOURSELF TODAY!!!
- Type:
- Townhouse
- Sq.Ft.:
- 1,816
- Status:
- Active
- Beds:
- 4
- Year built:
- 2000
- Baths:
- 4.00
- MLS#:
- MDCH2037214
- Subdivision:
- Victoria Park Sub
ADDITIONAL INFORMATION
No showings until 12/2. Victoria Park End Unit with Garage! Location, Location, Location. In the heart of Waldorf and close to all the area's major roadways, restaurants, shopping and more. This updated townhome has a full bathroom renovation, new flooring, new carpet and new garage door. The roof and HVAC are 6 years young. The fenced rear yard offers a peaceful reprieve from the hustle and bustle. This home offers a blend of affordability and convenience along with a turn-key, move-in ready solution!
$390,000
511 Adams Lane Waldorf, MD 20602
- Type:
- Single Family
- Sq.Ft.:
- 1,845
- Status:
- Active
- Beds:
- 4
- Lot size:
- 0.31 Acres
- Year built:
- 1969
- Baths:
- 2.00
- MLS#:
- MDCH2037654
- Subdivision:
- St Charles Carrington
ADDITIONAL INFORMATION
Don't miss out on this incredible opportunity at 511 Adams Lane! This move-in ready, split-level home offers everything you need and more. With 4 spacious bedrooms and 2 full baths, this home is perfect for families and/or their guests. The upper level features 3 bedrooms while the lower level provides a private bedroom for friends or extended family. The kitchen is ideal for cooking and entertaining, complete with a gas stove that will inspire your inner chef. Right off the kitchen is a bright sunroom, perfect for relaxing or hosting guests. Step outside onto the deck, which overlooks a huge fenced backyard â a rare find at this price! Whether you're looking to unwind, entertain, or garden, this oversized yard offers endless possibilities. The lower level also includes a family room area, a utility room, and a convenient washer/dryer setup. Plus, thereâs an additional exercise/playroom for your personal use. On a large .31-acre lot, this home provides plenty of outdoor space, all located in a peaceful neighborhood. *An added bonus*âAn assumable below-market interest rate VA loan is available for qualified buyers. Homes like this donât last long, so make plans to see it today before it's gone! Contact the listing agent for more details and to schedule your tour. Act quickly â opportunities like this are rare!
- Type:
- Single Family
- Sq.Ft.:
- 4,243
- Status:
- Active
- Beds:
- 5
- Lot size:
- 1.27 Acres
- Year built:
- 1999
- Baths:
- 5.00
- MLS#:
- MDCH2036074
- Subdivision:
- Wetherburn Sub
ADDITIONAL INFORMATION
Tremendous Value! Immaculate Three Level Home with a Fully Finished Basement and In-Law Suite! This spacious home offers over 4,200 sf of living space, including an in-law suite with bedroom, full bath, kitchenette, and separate entrance on a lower level. Gleaming hardwood floors throughout most of the home. Experience the ultimate in comfort and privacy with generously-sized bedrooms with their own private bathroom. The oversized primary bedroom includes a sitting area, large walk-in closest and a private bath with a soaking garden tub. This beautiful home is an Energy Star home with high efficiency HVAC and water heater upgraded newer windows and insulation, pellet stove on main level and wood stove on lower level. Plenty of space to park your boat or RV in the 12ft tall garage and in the backyard under the covered RV carport, equipped with electricity and dedicated shed. 1600 sf wrap around, maintenance free deck, perfect for entertaining, huge storage area under the deck and a screen room. All situated on over an acre, surrounded by trees and protected land, allowing for the perfect amount of seclusion. Call today to schedule a time to view this amazing home!
$429,900
1211 Adams Road Waldorf, MD 20602
- Type:
- Single Family
- Sq.Ft.:
- 2,211
- Status:
- Active
- Beds:
- 4
- Lot size:
- 0.22 Acres
- Year built:
- 1969
- Baths:
- 3.00
- MLS#:
- MDCH2037862
- Subdivision:
- Carrington
ADDITIONAL INFORMATION
Discover the charm of this updated classic Colonial, fully refreshed and move-in ready! Step into a bright and modern kitchen featuring soft-close Wolf cabinetry, granite countertops, and brand-new stainless-steel appliances. The main level boasts luxury vinyl plank flooring, while the upstairs showcases new plush carpeting. Both bathrooms have been beautifully updated, with modern lighting enhancing every room. Enjoy peace of mind with new energy-efficient windows and a brand-new roof. With four spacious bedrooms, two full baths upstairs, and a bonus room on the first floorâperfect for a home office or additional living spaceâthis home offers exceptional flexibility. The level backyard with a handy shed completes the package. Donât miss this turnkey gem! Call John for showing.
$369,900
204 Westdale Drive Waldorf, MD 20601
- Type:
- Single Family
- Sq.Ft.:
- 1,792
- Status:
- Active
- Beds:
- 4
- Lot size:
- 0.07 Acres
- Year built:
- 1983
- Baths:
- 3.00
- MLS#:
- MDCH2037844
- Subdivision:
- Acton Village
ADDITIONAL INFORMATION
Experience the pinnacle of comfort and style in this elegant 4-bedroom, 2.5-bath luxury townhome, complete with a fully finished basement. Spanning an impressive 1,792 sq ft on a 3,000 sq ft lot, this meticulously remodeled property boasts a new roof, front windows, modern LVP flooring, and a beautifully updated kitchen. The main level offers spacious living areas perfect for entertaining, a cozy wood-burning fireplace, and a convenient half bath. The backyard opens directly to a peaceful community green space with nice deck, offering privacy. The upper level features a luxurious primary suite and three additional generously sized bedrooms, while the fully finished basement provides versatile extra living space. Located just minutes from popular restaurants, shopping, and entertainment, this home combines upscale living with unbeatable convenience. Contact your agent today to make this dream home yours!
$360,000
9825 Larson Place Waldorf, MD 20603
- Type:
- Single Family
- Sq.Ft.:
- 1,920
- Status:
- Active
- Beds:
- 3
- Year built:
- 2000
- Baths:
- 3.00
- MLS#:
- MDCH2037846
- Subdivision:
- Charles Crossing
ADDITIONAL INFORMATION
Welcome home to this spacious and sun-filled townhome nestled in the sought-after Charles Crossing community. This property combines comfort and convenience with a welcoming floor plan that fits modern living. The main level boasts a bright and airy living room space perfect for entertaining, with open sightlines to the kitchen. The kitchen features stainless steel appliances, ample cabinetry, and an eating area all bathed in natural sunlight. Upstairs on the 2nd level you'll find a serene owner's suite with generous closet space and a spacious bathroom with separate shower and soaking tub. You'll enjoy a wonderful family room/loft area or possible office space, and the laundry area. The 3rd level offers 2 more spacious bedrooms and a full bathroom. Entertain in your fully fenced backyard with patio, ideal for outdoor relaxation and gatherings. This home is in a prime location near shops, dining, and commuter routes. Sure to sell quickly, come see it today!
- Type:
- Townhouse
- Sq.Ft.:
- 1,319
- Status:
- Active
- Beds:
- 3
- Lot size:
- 0.06 Acres
- Year built:
- 1978
- Baths:
- 2.00
- MLS#:
- MDCH2037814
- Subdivision:
- Adams Landing
ADDITIONAL INFORMATION
**Grants (Money up to 12,500) Available from Various Lenders please ask for more information.** Welcome to your dream home in Waldorf's sought-after Wakefield community! This completely renovated 3-bedroom, 1.5-bathroom end-unit townhome is move-in ready and waiting for you. Step inside and be greeted by gleaming new floors and an open-concept living space bathed in natural light. The gourmet kitchen is a chef's delight, boasting new Quartz countertops, new cabinets, and new stainless steel appliances. Imagine preparing delicious meals while staying connected with loved ones in the adjoining dining area. Escape to your private oasis in the fenced backyard, perfect for summer barbecues or simply relaxing with a good book. Upstairs, a spa-like bathroom awaits, boasting a double sink vanity and exquisite finishes. The primary bedroom offers ample closet space and direct access to this luxurious bathroom. With abundant parking and a prime location across from the Community Center (featuring a pool, playground, and sports courts), this townhome offers an unparalleled lifestyle. Don't miss this opportunity to own your own piece of paradise âschedule your showing today!
- Type:
- Single Family
- Sq.Ft.:
- 2,174
- Status:
- Active
- Beds:
- 3
- Lot size:
- 6.22 Acres
- Year built:
- 1996
- Baths:
- 3.00
- MLS#:
- MDCH2036622
- Subdivision:
- Hidden Valley Sub
ADDITIONAL INFORMATION
Welcome to this stunning custom-built rancher in the highly desirable subdivision of Hidden Valley. Almost 2200 finished square feet of living on the Main Level, and 2174 unfinished square feet below grade. A beautiful rustic designed, all brick home overlooking an impressive 6.2 acre lot, offering privacy and generous outdoor space for recreation and/or future expansion. Three (3) spacious bedrooms and 2.5 baths are designed for comfortable, casual living. Gather around the grand floor-to-ceiling fireplace with a beautiful wood-carved mantle and brick surround, creating a warm inviting focal point in the living room. The cook and server-friendly efficient kitchen with oak cabinets and large pantry, opens to the living and dining rooms for family interaction. Just off the kitchen is a private study/office with French doors making the ideal space for work projects or quiet reading. Escape to the tranquility of the ownerâs suite, designed with relaxation and comfort in mind. Highlighted in this expansive retreat is the luxurious bathroom, featuring a massive jetted tubâperfect for unwinding after a long dayâand a spa-inspired walk-in shower with sleek, modern finishes and a large picture window that floods the space with tons of natural light. Step into the warmth and comfort of two beautifully designed secondary bedrooms, each offering ample space and a cozy, inviting atmosphere. Perfect for family or guests, these rooms feature natural wood accents, large windows for plenty of natural light, and lots of storage, while the shared family bath is just as impressive, boasting double vanities and a spacious layout to accommodate those busy mornings with ease for the entire family. A true standout feature is the massive unfinished walkout basement, providing endless possibilities for customizationâwhether you envision additional living space, a home theater, or a workshop (rough-ins for plumbing and additional electric). The oversized deck extends your living and dining rooms into the outdoors, perfect for enjoying serene views or hosting social gatherings. Enjoy the convenience of a 2-car garage with additional turnaround/parking driveway space for multiple vehicles, ensuring plenty of parking for entire family, and friends. A thoughtfully included wheelchair ramp provides easy access, making this home suitable for everyone. Combining the best of country living and modern conveniences, this sprawling rancher awaits the chance to create your ideal home in a peaceful, sought-after neighborhood with room to grow, both inside and outâa rare find not to be missed! Seller has priced this home competitively using the guidance of a Maryland Licensed Appraiser, and will sell As-is. Seller Prefers Assurance Title All kitchen appliances, washer/dryer and whole-house humidifier included. Close to Routes 5, 301, 50, I-95, I-495 South to Northern Virginia, National Harbor, Joint Base Andrews, NASA, District of Columbia (DC) and I-95 & I-495 to all points North toward Baltimore. Plenty of shopping, restaurants, recreation, and major private & government employers, a combination hard to beat.
- Type:
- Townhouse
- Sq.Ft.:
- 1,350
- Status:
- Active
- Beds:
- 3
- Year built:
- 1977
- Baths:
- 2.00
- MLS#:
- MDCH2037766
- Subdivision:
- Somerset
ADDITIONAL INFORMATION
Investor Alert!!! This is a great property for an investor. The property is in need of TLC. It features 3 large bedrooms and 1 1/2 baths. There is a fire place in the living room for those cold winter nights and a patio on the side that offers privacy. It has an attached one car garage with an opener. Although this property is in need of repairs, it has great bones. It is being strictly sold in AS-IS condition. Check the comps in the neighborhood.
- Type:
- Single Family
- Sq.Ft.:
- 1,400
- Status:
- Active
- Beds:
- 3
- Lot size:
- 0.04 Acres
- Year built:
- 1998
- Baths:
- 4.00
- MLS#:
- MDCH2037334
- Subdivision:
- Victoria Park Sub
ADDITIONAL INFORMATION
Updated townhome conveniently located to shopping and with two assigned parking spots! ...freshly painted, new carpet, new luxury vinyl flooring and new stainless steel appliances. Townhome features a master bathroom and a full bathroom in the lower level, which could be used as an additional bedroom...laundry room has new washer and dryer. Fenced in rear yard with plenty of room for entertaining.
$1,159,000
2849 Patricia Drive Waldorf, MD 20603
- Type:
- Single Family
- Sq.Ft.:
- 5,020
- Status:
- Active
- Beds:
- 5
- Lot size:
- 2 Acres
- Year built:
- 1994
- Baths:
- 4.00
- MLS#:
- MDCH2037568
- Subdivision:
- Friendship Estates
ADDITIONAL INFORMATION
Nestled in the sought-after Friendship Estate community, this custom home was designed and built by Forrest Builders, owner Bill Brozey, with thoughtful upgrades for added space and functionality. Located at the end of a culdesac , this house offers a large circular driveway. It is set on a nicely landscaped 2 -acre estate, with multiple out buildings including a 2 unit guesthouse. This estate home has a complete brick exterior with a large cathedral open front porch and open rear porch that extends across most of the house. On the main floor this home offers a wing including cathedral ceiling master bedroom with an attached office , 2 walk in closets and a master bathroom that boast 2 lavatory rooms, a double vanity, a shower and a large jetted tub. This wing has it's own heat pump with back up oil fire furnance and it's own hot water tank. The main floor also has a living room with a wood burning fire place, a family room with a wood burning fire place, a formal dining room, a large foyer with cathedral ceilings, and a large breakfast room. The kitchen, located on the main floor, offers new granite counter tops, a large kitchen island, new GE profile 5 burner cook top, new dishwasher, new double wall oven, new second oven with a microwave on top, new refrigerator, floor to ceiling cabinetry, and walk in pantry. There is a full bathroom and laundry room off the kitchen as well. The second floor offers 4 nice size bedrooms, a family room, as well as two full bathrooms. The 2 car side load garage offers a conditioned bonus room with multiple heat sources including a mini split system for heating and air and an electric base board. The 2,948 sq foot unfinished basement is there for the homeowners imagination. The house includes a poured 12 inch foundation with an additional basement wrap installation. Each 2 story guest house unit, with a quaint front porch, includes 1 bedroom, a full bath, kitchen, living room, its own hot water tank, its own heat pump and its own electric panel. It has its own parking and storage shed.
- Type:
- Single Family
- Sq.Ft.:
- 1,544
- Status:
- Active
- Beds:
- 3
- Lot size:
- 0.23 Acres
- Year built:
- 1972
- Baths:
- 2.00
- MLS#:
- MDCH2037728
- Subdivision:
- Pinefield
ADDITIONAL INFORMATION
Seller has completed several beautiful upgrades! Fresh paint throughout including the exterior. Formal living room and dining room. Spacious family room with masonry fireplace. Enjoy cooking in the kitchen with the new stainless steel appliances including a natural gas stove, and granite countertops. Updated primary bathroom. Plenty of space for a home office. Oversized one-car garage and large concrete four-car driveway. This large lot features a fenced back yard to enjoy yvear-round. Great location with easy commute to Joint Base Andrews or DC. No HOA! The ideal place to add your personal touches and call it Home.
- Type:
- Townhouse
- Sq.Ft.:
- 1,978
- Status:
- Active
- Beds:
- 3
- Lot size:
- 0.05 Acres
- Year built:
- 2003
- Baths:
- 3.00
- MLS#:
- MDCH2037264
- Subdivision:
- Dorchester - St. Charles
ADDITIONAL INFORMATION
Welcome to 5024 Spearfish Place, a stunning 3-level end unit townhome nestled in the vibrant Dorchester Community of Waldorf, MD. This residence boasts 2,080 square feet of thoughtfully designed living space offering a perfect blend of modern style and smart functionality. As you step inside, you're greeted by an abundance of natural light that illuminates the open main level. A half bath on the main level adds to the home's practical layout. The eat-in kitchen is perfect for casual dining or entertaining guests. Just off the kitchen, the deck provides a serene escape overlooking lush woods where you can unwind and soak up the sun. The fenced in backyard makes it feel like your own private oasis. Upstairs discover three well-appointed bedrooms, including a sophisticated primary suite complete with an ensuite bathroom for your privacy and convenience with a soaking tub and separate stand alone shower. An additional full bathroom serves the remaining two bedrooms ensuring comfort for all. The fully finished basement offers versatile space for storage and entertainment making it an ideal spot for hobbies or relaxation. The basement is plummed for a 3rd full bathroom. Enjoy the convenience of two assigned parking spaces along with access to the Dorchester Community's array of amenities including a community pool. Don't miss the opportunity to call this gem your own because this home is ready to meet your needs. Experience the perfect blend of comfort and style at 5024 Spearfish Place. Welcome home.
© BRIGHT, All Rights Reserved - The data relating to real estate for sale on this website appears in part through the BRIGHT Internet Data Exchange program, a voluntary cooperative exchange of property listing data between licensed real estate brokerage firms in which Xome Inc. participates, and is provided by BRIGHT through a licensing agreement. Some real estate firms do not participate in IDX and their listings do not appear on this website. Some properties listed with participating firms do not appear on this website at the request of the seller. The information provided by this website is for the personal, non-commercial use of consumers and may not be used for any purpose other than to identify prospective properties consumers may be interested in purchasing. Some properties which appear for sale on this website may no longer be available because they are under contract, have Closed or are no longer being offered for sale. Home sale information is not to be construed as an appraisal and may not be used as such for any purpose. BRIGHT MLS is a provider of home sale information and has compiled content from various sources. Some properties represented may not have actually sold due to reporting errors.
Waldorf Real Estate
The median home value in Waldorf, MD is $420,000. This is higher than the county median home value of $391,900. The national median home value is $338,100. The average price of homes sold in Waldorf, MD is $420,000. Approximately 67.92% of Waldorf homes are owned, compared to 27.94% rented, while 4.14% are vacant. Waldorf real estate listings include condos, townhomes, and single family homes for sale. Commercial properties are also available. If you see a property you’re interested in, contact a Waldorf real estate agent to arrange a tour today!
Waldorf, Maryland has a population of 79,190. Waldorf is less family-centric than the surrounding county with 30.55% of the households containing married families with children. The county average for households married with children is 32.85%.
The median household income in Waldorf, Maryland is $103,611. The median household income for the surrounding county is $107,808 compared to the national median of $69,021. The median age of people living in Waldorf is 36.3 years.
Waldorf Weather
The average high temperature in July is 86.5 degrees, with an average low temperature in January of 27 degrees. The average rainfall is approximately 43.9 inches per year, with 15.6 inches of snow per year.






