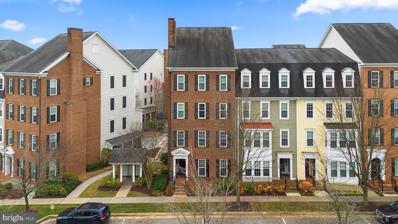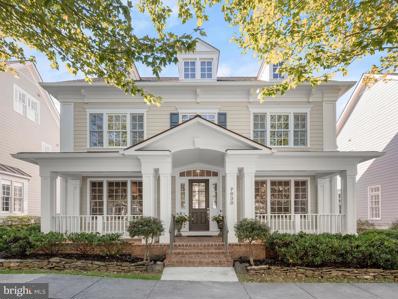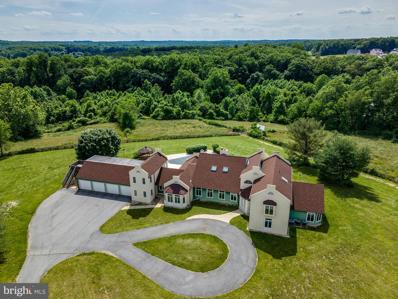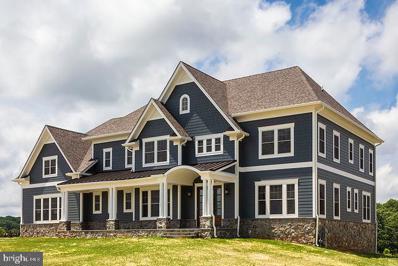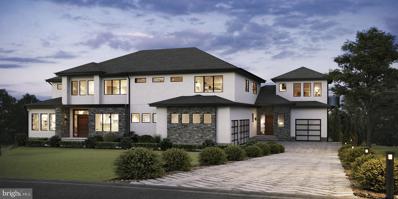Fulton MD Homes for Sale
- Type:
- Townhouse
- Sq.Ft.:
- 2,180
- Status:
- Active
- Beds:
- 3
- Year built:
- 2008
- Baths:
- 3.00
- MLS#:
- MDHW2046962
- Subdivision:
- Maple Lawn Farms
ADDITIONAL INFORMATION
Discover this rarely available 3-bedroom, 3-full-bath condo townhome in the sought-after Maple Lawn community. The thoughtfully designed layout offers flexibility and comfort. First level: Ideal space for a home office or guest room with its own ensuite bath, ensuring privacy and convenience. Upper level: Sun-filled living spaces with stunning views of mature trees. The kitchen boasts granite countertops, stainless steel appliances, and plenty of cabinet storage, perfect for any home chef. Enjoy an open-concept living and dining area with elegant crown molding. The primary suite offers a spacious retreat with a large ensuite bath. Additional highlights include a secondary bedroom, a full bath with a tub-shower combination, and a convenient laundry closet. A one-car garage with rear access adds to the convenience, and the homeâs prime location provides quick access to MD-216, MD-29, MD-32, and I-95, making commuting a breeze. Don't miss the opportunity to enjoy all that Maple Lawn has to offerâschedule your showing today!
$1,650,000
11506 Iager Boulevard Fulton, MD 20759
- Type:
- Single Family
- Sq.Ft.:
- 6,388
- Status:
- Active
- Beds:
- 4
- Lot size:
- 0.19 Acres
- Year built:
- 2016
- Baths:
- 5.00
- MLS#:
- MDHW2045890
- Subdivision:
- Maple Lawn
ADDITIONAL INFORMATION
Welcome to this Beautiful Brightwood model built by Williamsburg Homes, located in Maple Lawn, one of Howard Countyâs most desirable neighborhoods. Enjoy more than 6,000 sq. ft. of luxurious living space featuring 10 ft. ceilings on the main level and picture framed doorways. The sun-filled foyer is flanked by an office on one side and formal dining room, featuring accent molding and beautiful hardwood flooring, on the other. This house has a gracious design which is ideal for entertaining. The gourmet kitchen includes Kitchen Aid Stainless Double Wall Ovens, 42â Built in Refrigerator, 36â Gas Range and Custom Hood with upgraded Blower are all surrounded by Maple Cabinets and Quartz countertops. The kitchen includes a large entertainerâs Island under stylish pendant lights, a breakfast area, and a Butlerâs Pantry. Off the kitchen there is a spacious mud room with built-in cubbies for storage and a chefâs pantry. The Kitchen also opens up to a Great Room with a built-in bookcase and a 42â Gas Stone Fireplace. The lovely Sunroom is just off the Great room on the main level for you to relax in and offers access to the Trex deck and a spectacular Stone Patio and Fire pit in the backyard. Also on the main level there is a beautiful oak tread staircase that leads you to the upper level with 9 ft ceilings and a beautiful Ownerâs Suite which features an impressive tray ceiling, two large Walk-in Closets and En-suite Luxury Bath with a Soaking Tub, dual vanities and separate shower with seating and decorative tile inlay. Also on this level you will find another sizable bedroom with its own En-Suite Bath, plus two additional Bedrooms, a Hall Bath, and a Laundry Room. The large lower level offers 9 ft ceilings here as well, Recreation Room with walk-up access to the Backyard, another Full Bath, and abundant Storage space which could easily be converted into more living space, such as a home gym or a media/game room. The fenced backyard has been professionally landscaped with outdoor lighting and a underground sprinkler system. The Maple Lawn Community offers you lots of amenities such as a swimming pool, clubhouse, sports courts, tot lots, and more, with nearby shopping, dining, and entertainment options and located conveniently to Baltimore, Annapolis and Washington DC. A Must See!
$1,150,000
11327 Harrison Street Fulton, MD 20759
- Type:
- Townhouse
- Sq.Ft.:
- 5,000
- Status:
- Active
- Beds:
- 3
- Year built:
- 2005
- Baths:
- 5.00
- MLS#:
- MDHW2046498
- Subdivision:
- Maple Lawn
ADDITIONAL INFORMATION
Beautifully maintained, Mitchell and Best designed popular Windsor Model end unit townhome in the most desirable and sought after Maple Lawn. The stately townhome with the feel of a detached home is larger than some of the single homes with 5,000 sq ft of luxurious living space. This home features majestic pillars on the front porch, open floor plan, 9+ft ceilings throughout the home. The entrance to the unit is a dramatic foyer facing the dining room located in the center of the home. To the left of the dining room is a spacious Living Room, to the right is the beautiful Kitchen with Quartz counter tops, new stainless steel Refrigerator, Dishwasher, Range hood, new Sink and Faucet, Large Island for extra work space in kitchen, Family Room with custom built-ins and fireplace. A large Breakfast area with tray ceiling opens to a lovely Stone Patio for cook-out. On the second level is a master bedroom with luxury bath and amazingly large walk-in closet with new wardrobe system and a generously sized second bedroom with attached bathroom and large walk-in closet. Laundry room is conveniently located on the second floor and has a new closet. The third level has a large bedroom with attached bath and a huge sun filled Billiard room. A completely finished basement has a second family room and a kitchenette on one side and an in-law suite or Den with full bath on the other side. Palladian windows protected by 3M Solar film that blocks heat provide breathtaking views of the lush green space, the community center, gym, swimming pool, playgrounds and more. This home comes with Tesla Solar Panels on roof that are maintained by Tesla. Close proximity to routes MD-216, MD-29, MD-32 and I- 95 provides easy access to all surrounding areas.
$998,160
8506 Lallybroch Ln Fulton, MD 20759
- Type:
- Twin Home
- Sq.Ft.:
- 3,998
- Status:
- Active
- Beds:
- 3
- Lot size:
- 0.33 Acres
- Year built:
- 2024
- Baths:
- 3.00
- MLS#:
- MDHW2046256
- Subdivision:
- Maple Highlands
ADDITIONAL INFORMATION
Downsize in style with NVHomes at Maple Highlands 55+. Located within moments of the shops and dining of Maple Lawn, these main level living homes are nestled in a private enclave surrounded by tree preserve. Experience low maintenance, new construction, covered outdoor living and soon-to-come clubhouse where gathering with friends and neighbors will be the highlight of your day. This Davenport III plan is featured on a wooded homesite and is underway for 2024 occupancy. Enjoy luxury without the wait and model-like finishes curated by a professional designer. This spacious semi-detached villa residence includes 3+ bedrooms, private study with French doors, loft for entertaining, a finished rec room for hobbies and fitness, as well as a covered front and rear porch for enjoying the outdoors year-round. Thoughtful features for aging gracefully as included, too, such as zero threshold entry, rocker switches, grab bars, and more. Donât miss this rare chance for main level living in scenic western Howard County. Sales begin soon. Visit the builder website for more details and to join the interest list.
$1,068,405
8518 Lallybroch Ln Fulton, MD 20759
- Type:
- Twin Home
- Sq.Ft.:
- 3,990
- Status:
- Active
- Beds:
- 3
- Lot size:
- 0.33 Acres
- Year built:
- 2024
- Baths:
- 4.00
- MLS#:
- MDHW2045280
- Subdivision:
- Maple Highlands
ADDITIONAL INFORMATION
Downsize in style with NVHomes at Maple Highlands 55+. Located within moments of the shops and dining of Maple Lawn, these main level living homes are nestled in a private enclave surrounded by tree preserve. Experience low maintenance, new construction, covered outdoor living and soon-to-come clubhouse where gathering with friends and neighbors will be the highlight of your day. This Davenport III plan is featured on a wooded homesite and is underway for 2024 occupancy. Enjoy luxury without the wait and model-like finishes curated by a professional designer. This spacious semi-detached villa residence includes 3 bedrooms, private study with French doors, loft for entertaining, a finished rec room for hobbies and fitness, as well as a covered front and rear porch for enjoying the outdoors year-round. Thoughtful features for aging gracefully as included, too, such as zero threshold entry, rocker switches, grab bars, and more. Donât miss this rare chance for main level living in scenic western Howard County. Sales begin soon. Visit the builder website for more details and to join the interest list.
$1,325,000
7638 Midtown Road Fulton, MD 20759
- Type:
- Single Family
- Sq.Ft.:
- 4,266
- Status:
- Active
- Beds:
- 5
- Lot size:
- 0.1 Acres
- Year built:
- 2005
- Baths:
- 5.00
- MLS#:
- MDHW2044894
- Subdivision:
- Maple Lawn
ADDITIONAL INFORMATION
Welcome home to 7638 Midtown Road in the highly sought-after Maple Lawn community! This stunning 5 bed, 4.5 bath single family home boasts nearly 5,000 total square feet and features the ever-popular Hamilton floor plan built by esteemed luxury home builder Mitchell & Best. Highlights include a fully renovated kitchen, whitewashed hardwood floors, and a beautiful outdoor patio complete with summer kitchen and fire pit. This home is ideally located in Maple Lawnâs Midtown district, tucked away on a picturesque tree-lined street, yet still just a short walk to Maple Lawnâs award-winning community center and pool. A stately full-width front porch welcomes you inside to the formal living and dining rooms. A butler pantry connects you to the fully renovated kitchen complete with bright white cabinetry, contrasting navy blue island, quartz countertops and a designer herringbone marble backsplash. The great room toward the rear of the home features coffered 11â ceilings, a gas fireplace and a full wall of windows overlooking the patio. An office and half-bath are also located on the main level. Upstairs youâll find another wall of windows in the primary bedroom complete with two spacious walk-in closets and a vanity area leading to the primary bath. The primary bath features separate vanities, a soaking tub and a large shower stall. A guest room with en suite bathroom, two secondary bedrooms, additional hall bath, large laundry room and bonus sitting area are all found on the upper level. All of the bedrooms on this level have new carpet. The lower level presents a large family recreation room with a rough-in for a wet bar. A fifth bedroom and additional full bathroom are also found downstairs. Two bonus rooms complete this level which provide the perfect space for a gym, crafting room, or additional storage areas. The entire basement also features new carpet. Zoned for highly rated Howard County Schools, conveniently located close to all major Baltimore/DC commuter routes, and with enviable amenities including a resort-style community pool, tennis courts, pickleball courts, basketball courts, state-of-the-art gym and more, youâll quickly see why Maple Lawn is an award-winning planned community unlike any other in the area. Hurry! 7638 Midtown Road is a Maple Lawn must-see and wonât last long.
$999,870
8512 Lallybroch Ln Fulton, MD 20759
- Type:
- Twin Home
- Sq.Ft.:
- 3,990
- Status:
- Active
- Beds:
- 3
- Lot size:
- 0.33 Acres
- Year built:
- 2024
- Baths:
- 3.00
- MLS#:
- MDHW2045042
- Subdivision:
- Maple Highlands
ADDITIONAL INFORMATION
Downsize in style with NVHomes at Maple Highlands 55+. Located within moments of the shops and dining of Maple Lawn, these main level living homes are nestled in a private enclave surrounded by tree preserve. Experience low maintenance, new construction, covered outdoor living and soon-to-come clubhouse where gathering with friends and neighbors will be the highlight of your day. This Davenport II plan is featured on a wooded homesite and is underway for 2024 occupancy. Enjoy luxury without the wait and model-like finishes curated by a professional designer. This spacious semi-detached villa residence includes 3 bedrooms, private study with French doors, loft for entertaining, a finished rec room for hobbies and fitness, as well as a covered front and rear porch for enjoying the outdoors year-round. Thoughtful features for aging gracefully as included, too, such as zero threshold entry, rocker switches, grab bars, and more. Donât miss this rare chance for main level living in scenic western Howard County. Sales begin soon. Visit the builder website for more details and to join the interest list.
$2,599,000
8250 White Pine Court Fulton, MD 20759
- Type:
- Single Family
- Sq.Ft.:
- 10,416
- Status:
- Active
- Beds:
- 9
- Lot size:
- 10 Acres
- Year built:
- 1993
- Baths:
- 10.00
- MLS#:
- MDHW2030760
- Subdivision:
- Fulton Hill
ADDITIONAL INFORMATION
Sitting on 10 rolling acres in the new, highly sought after community of Fulton Hill. Expansive house, bring your big extended family, excellent home for multigenerational living. Amazing opportunity for outdoor living space, not offered by any other property in this area. White Pine Ct is a tree lined road ending at the cul de sac which leads to this impressive home. Main house has 5 & 1/2 new baths, 12 foot plus soaring ceilings and floor to ceiling windows offering panoramic views of rolling acreage. Main level bedroom & full bath, plus main level office with entrance door next to it. New Gleaming Hardwood floors, Spectacular Great Room with Soaring ceiling and 2 story stone fireplace with floor to ceiling windows overlooking private rolling acreage. Brand New In Law Suite Boasting 3 spacious bedrooms, 3 full baths, bonus rooms for home office or gym, gourmet kitchen with granite countertops, open, spacious, bright & cheery!! Separate apartment with it's own full bath, laundry, kitchen, spacious living area, bedrooms and office or bonus room. This house offers 3 separate spacious living areas, each with its own kitchen & laundry. Spacious 4 car garage & circular driveway. Fulton Hill is a highly sought after new subdivision comprised of this property and 8 magnificent true custom built homes with prices souring over 3 million. Located in the heart of Fulton, minutes to interstates 29, 32 and 95. In Fulton Hill, this expansive home sits on 10 lush acres and you can still enjoy a very short walk to the shops and restaurants of Maple Lawn. The best Howard County Public schools!
$2,200,000
8229 White Pine Court Fulton, MD 20759
- Type:
- Single Family
- Sq.Ft.:
- 6,000
- Status:
- Active
- Beds:
- 5
- Lot size:
- 1 Acres
- Baths:
- 5.00
- MLS#:
- MDHW2030794
- Subdivision:
- Fulton Hill
ADDITIONAL INFORMATION
Welcome to Fulton Hill, a new highly sought after community of 8 true custom homes on 1+/- acre prime building lots. Fulton's only true custom home community. Prime lot & rare opportunity to custom build the home of your dreams! Location, location, location!! Excellent Howard County schools, rolling farmland views of tree-lined lots, only a couple minute walk to the shops and restaurants in Maple Lawn, easy access to 29, 32, & 95. So, if you see yourself enjoying your very own private 1 acre yard living in the custom built home of your dreams and being only minutes from the interstates and roadways that take you to work and to play, then you must come to White Pine Ct and check it out for yourself!
$2,800,000
8229 White Pine Court Fulton, MD 20759
- Type:
- Single Family
- Sq.Ft.:
- 6,600
- Status:
- Active
- Beds:
- 7
- Lot size:
- 1.07 Acres
- Baths:
- 9.00
- MLS#:
- MDHW2026056
- Subdivision:
- Fulton Hill
ADDITIONAL INFORMATION
Welcome to Fulton Hill, a new highly sought after community of 8 true custom homes on 1+/- acre prime building lots. Fulton's only true custom home community. Prime lot & rare opportunity to custom build the home of your dreams! Location, location, location!! Excellent Howard County schools, rolling farmland views of tree-lined lots, only a couple minute walk to the shops and restaurants in Maple Lawn, easy access to 29, 32, & 95. So, if you see yourself enjoying your very own private 1 acre yard living in the custom built home of your dreams and being only minutes from the interstates and roadways that take you to work and to play, then you must come to White Pine Ct and check it out for yourself!
© BRIGHT, All Rights Reserved - The data relating to real estate for sale on this website appears in part through the BRIGHT Internet Data Exchange program, a voluntary cooperative exchange of property listing data between licensed real estate brokerage firms in which Xome Inc. participates, and is provided by BRIGHT through a licensing agreement. Some real estate firms do not participate in IDX and their listings do not appear on this website. Some properties listed with participating firms do not appear on this website at the request of the seller. The information provided by this website is for the personal, non-commercial use of consumers and may not be used for any purpose other than to identify prospective properties consumers may be interested in purchasing. Some properties which appear for sale on this website may no longer be available because they are under contract, have Closed or are no longer being offered for sale. Home sale information is not to be construed as an appraisal and may not be used as such for any purpose. BRIGHT MLS is a provider of home sale information and has compiled content from various sources. Some properties represented may not have actually sold due to reporting errors.
Fulton Real Estate
The median home value in Fulton, MD is $820,000. This is higher than the county median home value of $568,100. The national median home value is $338,100. The average price of homes sold in Fulton, MD is $820,000. Approximately 89.18% of Fulton homes are owned, compared to 8.8% rented, while 2.02% are vacant. Fulton real estate listings include condos, townhomes, and single family homes for sale. Commercial properties are also available. If you see a property you’re interested in, contact a Fulton real estate agent to arrange a tour today!
Fulton, Maryland has a population of 5,230. Fulton is more family-centric than the surrounding county with 46.78% of the households containing married families with children. The county average for households married with children is 39.13%.
The median household income in Fulton, Maryland is $202,143. The median household income for the surrounding county is $129,549 compared to the national median of $69,021. The median age of people living in Fulton is 39.5 years.
Fulton Weather
The average high temperature in July is 87.2 degrees, with an average low temperature in January of 24.7 degrees. The average rainfall is approximately 43.7 inches per year, with 15.7 inches of snow per year.
