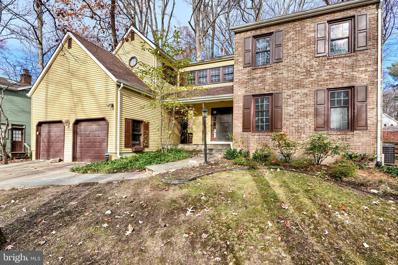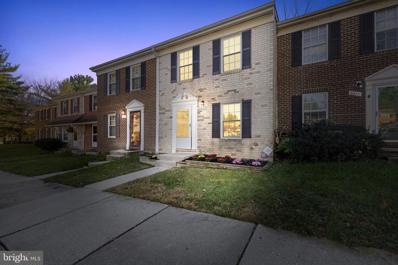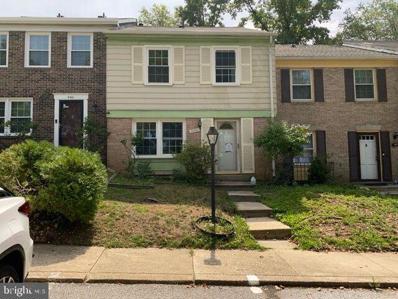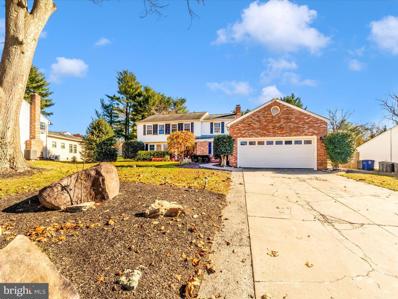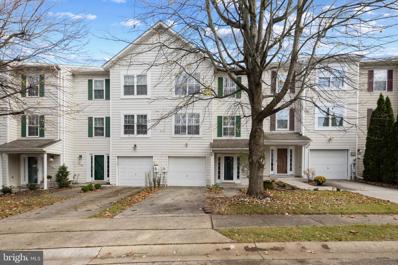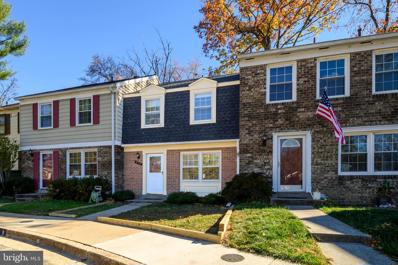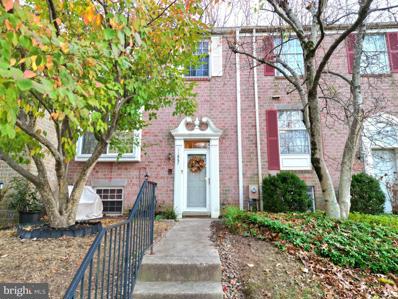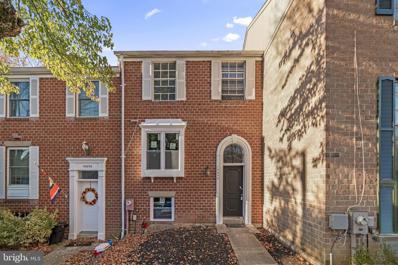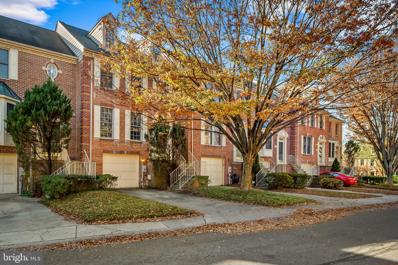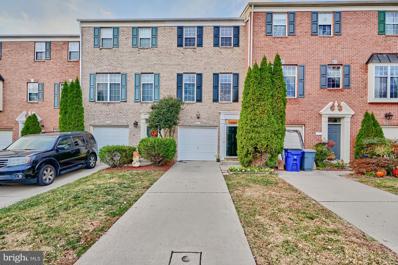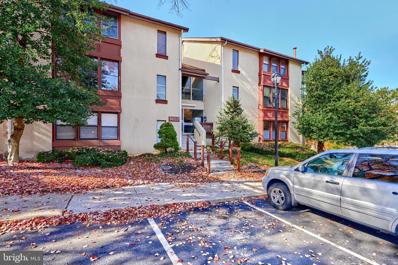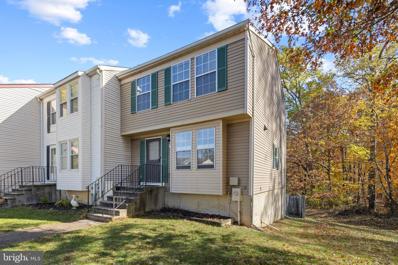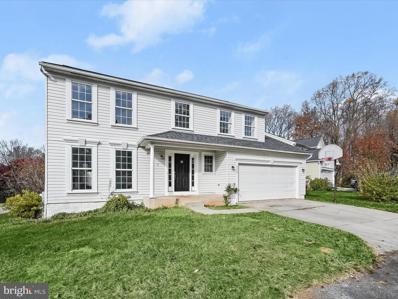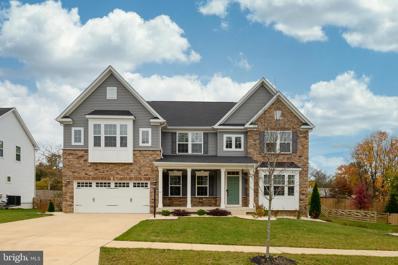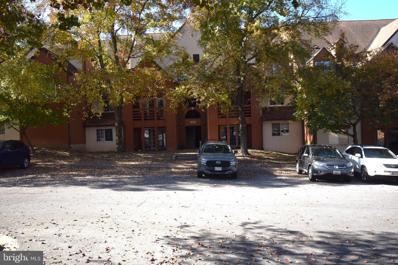Columbia MD Homes for Sale
- Type:
- Single Family
- Sq.Ft.:
- 1,836
- Status:
- Active
- Beds:
- 3
- Lot size:
- 0.17 Acres
- Year built:
- 1978
- Baths:
- 2.00
- MLS#:
- MDHW2046562
- Subdivision:
- Kings Contrivance
ADDITIONAL INFORMATION
Beautiful Four Level Split Home In Sought After Kings Contrivance Offers 3 Bedrooms, 2 Full Bath on 4 Fully Finished Levels and 1 Car Garage. A Light and Airy Foyer Welcomes Your Entry. Separate Living Room And Spacious Dining Room for Friends and Family Gatherings. Natural Light Filled Renovated Eat In Kitchen .The Upper Level Offers Very Generous Owners Suite With Full Bath and 2 Closets . Located on the Upper Level are 2 Additional Large Bedrooms and Hall Bath. The Fully Finished Basement is Perfect For The Family Game Room/Theater Room. New Roof and HVAC 2021 Freshly Painted. Beautiful Back Yard with Fire Pit for Barbeque and gathering around the fire. In the back you can enjoy the large, fenced-in yard w/ patio perfect for entertaining and a place to relax. Enjoy Morning Coffee While Watching Nature, Birds And Tranquil Garden . Go on the nearby trail to gain access to miles of Columbia trails, tot lots, and open space Conveniently located Less Then 1 Mile of Rt 29 and Rt 32. for easy access to Fort Meade, 95, 29, and the BW corridor This is an exceptional property *
- Type:
- Single Family
- Sq.Ft.:
- 2,842
- Status:
- Active
- Beds:
- 4
- Lot size:
- 0.3 Acres
- Year built:
- 1976
- Baths:
- 4.00
- MLS#:
- MDHW2046930
- Subdivision:
- Hickory Ridge
ADDITIONAL INFORMATION
This single family home located in the desirable Hickory Ridge community offers space and privacy while being just minutes away from daily conveniences. First level features gleaming hardwoods and neutral paint. Enjoy downtime in the cozy living room, family room with fireplace, or the expansive sun room with tons of natural light. The updated kitchen is complete with granite countertops, SS appliances, ample storage and pantry, plus space for dining. Primary bedroom on top level includes completely renovated ensuite bathroom. Secondary fully renovated bathroom is shared between additional bedrooms and includes dual vanity. Use the finished basement as recreational space, home gym, home office space, and more. Fenced in backyard includes private deck and offers the perfect space for entertaining or rest and relaxation! Home includes attached two car garage. Situated on a street with minimal road traffic and lots of beautiful nature! Close proximity to Merriweather Post Pavilion, the mall, grocery stores, coffee shops, route 29, and so much more!
- Type:
- Single Family
- Sq.Ft.:
- 2,478
- Status:
- Active
- Beds:
- 4
- Lot size:
- 0.29 Acres
- Year built:
- 1988
- Baths:
- 3.00
- MLS#:
- MDHW2047136
- Subdivision:
- Long Meadow
ADDITIONAL INFORMATION
A HOME FOR THE HOLIDAYS! Photos coming by 12/4! This traditional 4 BD 2.5 Colonial is priced to sell â and you could be in your new home in time to celebrate the winter holidays with chestnuts roasting on an open fire! Home features a formal foyer, living room as well as dining room with a bay window, all with hardwood floors. The open concept kitchen with marble tile flooring is the true heart of the home, with a breakfast nook and family room with fireplace, leading to a sunny three-seasons room/enclosed porch. Private, secluded driveway; attached 2 car garage. Back yard features two decks and mature trees. Upstairs, the primary bedroom has a spacious walk-in closet plus en-suite with double vanity, plus three more bedrooms and the secondary bathroom. The partially finished basement includes a finished room that could serve as an office, study, game room, play room, or more. Tons of storage plus exterior exit. LOCATION LOCATION LOCATION â close to all major commuter routes and with all the benefits of Columbia without the hassle of the Columbia Association (formerly known as the Columbia Park and Recreation Association or CPRA). Long Meadow community is very walkable, with sidewalks and lots of courts and looping lanes, plus a low key HOA with a very reasonable annual fee. Home has been well-maintained; DISCLOSURES CONTAIN PRE-LISTING INSPECTION! Inspector said âthis is a solid house.â But wait, there is more! The best holiday gift of all! This home is priced BELOW the appraised value!! See disclosures for appraisal and more information. SITE UNSEEN OFFER ACCEPTED!!!
- Type:
- Townhouse
- Sq.Ft.:
- 1,254
- Status:
- Active
- Beds:
- 3
- Year built:
- 1996
- Baths:
- 3.00
- MLS#:
- MDHW2046970
- Subdivision:
- Village Of Long Reach
ADDITIONAL INFORMATION
Discover this charming 3-bedroom, 2-bathroom condo nestled in the heart of Columbia! Boasting a spacious and open floor plan, this home is designed for both entertaining and comfortable everyday living. With updates throughout, ample counter space, and a cozy dining area perfect for gatherings. The primary suite offers a private bath and a generous closet, while the two additional bedrooms provide versatile options for guests, a home office, or a personal retreat. Step outside onto the walkout patio to enjoy fresh air and serene outdoor moments. Conveniently located near major routes such as I-95, Route 100, Route 32, and Route 29, this condo ensures easy access to shopping, dining, parks, and everything Columbia has to offer. Don't miss your opportunity to call this home your own!
- Type:
- Single Family
- Sq.Ft.:
- 1,126
- Status:
- Active
- Beds:
- 2
- Year built:
- 1995
- Baths:
- 2.00
- MLS#:
- MDHW2046668
- Subdivision:
- Bristol Green
ADDITIONAL INFORMATION
Welcome to this charming 2-bedroom, 2-bathroom garden-level condo located in the heart of sought-after Columbia. With its inviting layout and thoughtful updates, this home offers comfort, style, and convenience. Step into a sun-filled open floor plan, where the living room takes center stage with a cozy fireplace surrounded by elegant marble. The space flows effortlessly into the dining area, framed by large windows that bring the beauty of the outdoors in. From here, access your private patio, perfect for morning coffee or evening relaxation. The kitchen, complete with stainless steel appliances, includes a charming breakfast nook ideal for casual dining or enjoying your favorite recipe. The spacious primary bedroom features its own en-suite bathroom, offering a tranquil retreat. The second bedroom delights with a bay window and dual access to the second full bathroom, providing flexibility and privacy for guests. Enjoy the convenience of an in-unit laundry room, equipped with a new washing machine, as well as the peace of mind provided by a recently replaced water heater. Nestled in a vibrant community with access to parks, dining, shopping, and entertainment, this condo is a true gem. Donât miss the chance to make it your ownâschedule a tour today!
- Type:
- Single Family
- Sq.Ft.:
- 1,540
- Status:
- Active
- Beds:
- 3
- Lot size:
- 0.04 Acres
- Year built:
- 1985
- Baths:
- 4.00
- MLS#:
- MDHW2046932
- Subdivision:
- Cedar Acres
ADDITIONAL INFORMATION
Discover this exceptional interior townhome, where every detail is thoughtfully designed. The renovated kitchen features upgraded countertops, a stylish peninsula, and recessed lighting, perfect for hosting and everyday living. With three full baths, one half bath, and a primary suite complete with a walk-in closet and shower, this home offers ultimate comfort and convenience. The main living area boasts high-end built-in speakers for a premium surround sound experience, with four mounted TVs conveying with the property. Newer Anderson windows with upgraded window treatments on both the front and back enhance energy efficiency and aesthetics. The home also includes advanced Lutron lighting, adding a modern touch that sets it apart. Step outside to enjoy the screened-in porch with a ceiling fan and attached deck, ideal for relaxing or entertaining. A backyard shed and floored attic provide ample storage, while gutter guards ensure easy maintenance. The property features a nearby community playground and a large common space perfect for outdoor activities. Practical upgrades include a laundry chute from the upper level bedroom to the basement, ceiling fans in all bedrooms, and other recent updates: Kitchen (2017), Roof (2014), Washer and Dryer (2022), and Water Heater (2020). Move-in ready with premium features throughoutâdonât miss this opportunity!
- Type:
- Single Family
- Sq.Ft.:
- 1,540
- Status:
- Active
- Beds:
- 3
- Lot size:
- 0.19 Acres
- Year built:
- 1975
- Baths:
- 2.00
- MLS#:
- MDHW2046826
- Subdivision:
- Village Of Owen Brown
ADDITIONAL INFORMATION
Introducing this stunning three-level retreat in the heart of Columbia, Maryland! Upon entering, you'll discover a newly renovated open-concept living space and kitchen on the main level, complete with gorgeous hardwood flooring throughout, granite countertops and stainless steel appliances. The elegant dining area features a beautiful light fixture, and the main level is attached to an expansive back deck perfect for outdoor gatherings. The upper level boasts three spacious bedrooms, including an owners suite with dual closets, and a one luxuriously renovated bathroom. The lower level offers a spacious entertainment area with a wet bar and an additional one full bathroom. This beautiful property offers serene suburban living amidst a diverse dining options at Columbia Mall, tranquil lakeside trails, merriweather Post Pavilion, and recreational amenities are easily accessible. This is why Columbia is considered one of the best places to live in Maryland! This home offers easy access to Snowden river pkwy, rt 100, Rt 29, rt 32, and I-95.
- Type:
- Single Family
- Sq.Ft.:
- 2,208
- Status:
- Active
- Beds:
- 3
- Lot size:
- 0.04 Acres
- Year built:
- 1993
- Baths:
- 4.00
- MLS#:
- MDHW2046586
- Subdivision:
- Village Of Dorsey Search
ADDITIONAL INFORMATION
Welcome to this stunning 3-bedroom, 3-level townhome perfectly situated in the highly sought-after Village of Dorsey. This home offers a seamless blend of style, comfort, and convenience. The main level boasts a beautiful, spacious eat-in kitchen featuring warm wood cabinetry, granite countertops, a floor-to-ceiling built-in wine rack, and a center island with bar-height seating. Stainless steel appliances, including a French door refrigerator, complete the space. A pass-through to the separate dining area enhances the open, airy feel. The family room, with its cozy wood burning fireplace, provides sliding door access to a large deck with stairs leading to the backyard. Hardwood floors adorn the dining and family rooms. Upstairs, you'll find a full hallway bathroom and three inviting bedrooms, including a spacious owner's suite with two closets and a luxurious ensuite bathroom featuring a shower and a separate soaking tub. The lower level adds to the home's versatility, offering a half bathroom, a laundry nook, access to the garage, and an additional family/media room with a second gas fireplace and walkout access to a patio and back yard. This home also features a driveway and a 1-car garage with electric charger , all within close proximity to major highways and shopping. A must-see gem in a fantastic location!
- Type:
- Single Family
- Sq.Ft.:
- 1,080
- Status:
- Active
- Beds:
- 4
- Year built:
- 1979
- Baths:
- 3.00
- MLS#:
- MDHW2042258
- Subdivision:
- Village Of Long Reach
ADDITIONAL INFORMATION
Welcome to 8809 Hayshed Lane in Columbia, MDâa charming 4-bedroom, 2.5-bath townhouse nestled in a lovely community. Built in 1979, this home offers a comfortable living space with thoughtful updates. The main level features a spacious living area that flows seamlessly, perfect for both daily living and entertaining. The kitchen is equipped with modern appliances and ample cabinetry. Upstairs, you'll find three well-appointed bedrooms, including a spacious primary bedroom for added privacy. The additional bedrooms are versatile, suitable for family, guests, or a home office. The basement has been converted into a large bedroom with its own private entrance, offering flexibility for guests or multi-generational living. The home also boasts fresh paint and new flooring throughout, creating a bright and welcoming atmosphere. Outside, enjoy a private backyard space, perfect for relaxation or gardening. Located in a community with amenities such as walking trails and parks, this home offers both convenience and tranquility. With easy access to major routes, shopping centers, and schools, 8809 Hayshed Lane is ready to welcome you home.
- Type:
- Single Family
- Sq.Ft.:
- 1,360
- Status:
- Active
- Beds:
- 3
- Lot size:
- 0.03 Acres
- Year built:
- 1971
- Baths:
- 3.00
- MLS#:
- MDHW2046982
- Subdivision:
- Emerson Hill
ADDITIONAL INFORMATION
3-bedroom, 2.5-bathroom townhouse offers a spacious layout and plenty of opportunity for updates to make it your own. The main level includes a bright living area, a kitchen with dining space, and a convenient half-bath. Upstairs, there are three well-sized bedrooms, including a primary bedroom with an en-suite bathroom. This property provides an excellent opportunity for customization in a sought-after Columbia community. Schedule your showing today.
- Type:
- Single Family
- Sq.Ft.:
- 1,080
- Status:
- Active
- Beds:
- 3
- Lot size:
- 0.04 Acres
- Year built:
- 1979
- Baths:
- 2.00
- MLS#:
- MDHW2046198
- Subdivision:
- Long Reach
ADDITIONAL INFORMATION
Sought-After Residence in Howard County!!!!!! Discover this beautifully updated 3-bedroom, 1.5-bath home, perfectly situated in one of Howard County's most desirable neighborhoods. Boasting modern upgrades and thoughtful design, this home is move-in ready and full of charm. New HVAC system, both inside and out, energy efficient windows and permit parking. Interior Highlights: Brand-new kitchen with stainless steel appliances, new sleek, slow close cabinetry with a new built-in microwave. Freshly painted throughout, complemented by new carpeting and gleaming hardwood flooring. Spacious, finished basement offering additional living space, perfect for a family room, office, or home gym. Outdoor Features: Relax and entertain on the deck overlooking the fully gated yard, ideal for gatherings or quiet afternoons. This home combines comfort, style, and convenience in a prime location. Schedule your private showing today and make it yours! NOTE******* GPS will take you to the wrong location. Please follow the directions below. If coming from Snowden River Pkwy, turn on Tamar Drive. Go through 1 traffic light, pass Aribrink Lane on the right, then take the next right into a townhouse development. Take an immediate left and at the end is where the townhouse is located. Park anywhere that is NOT reserved. If coming from 175, turn on Tamar Drive (headed towards Long Reach VC). Pass Hayshed Lane on the left and go through the traffic light. Make your next left into a townhouse development. Take an immediate left and at the end is where the townhouse is located. Park anywhere that is NOT reserved.
- Type:
- Single Family
- Sq.Ft.:
- 2,540
- Status:
- Active
- Beds:
- 5
- Lot size:
- 0.5 Acres
- Year built:
- 1972
- Baths:
- 6.00
- MLS#:
- MDHW2046144
- Subdivision:
- Village Of Long Reach
ADDITIONAL INFORMATION
- Type:
- Single Family
- Sq.Ft.:
- 2,208
- Status:
- Active
- Beds:
- 3
- Lot size:
- 0.04 Acres
- Year built:
- 1993
- Baths:
- 3.00
- MLS#:
- MDHW2046864
- Subdivision:
- Dorsey Hall
ADDITIONAL INFORMATION
Beautiful 3 bedroom, 2.5 bath townhome in sought after community backing to golf course. Light and bright floor plan offers a huge eat-in kitchen with island,updated stainless steel appliances,with double oven. Gorgeous ceramic tile floors and hand-painted/distressed kitchen cabinets. Large living and dining room. Large deck with access to backyard. Gorgeous built in entertainment center and fireplace in living room. The amazing master bedroom features vaulted ceilings,soaking tub, stall shower and ceramic tile floors. Fantastic neighborhood close to all major roads!
- Type:
- Single Family
- Sq.Ft.:
- 1,564
- Status:
- Active
- Beds:
- 3
- Lot size:
- 0.03 Acres
- Year built:
- 1972
- Baths:
- 3.00
- MLS#:
- MDHW2046710
- Subdivision:
- Phelps Luck
ADDITIONAL INFORMATION
Welcome to this delightful three-bedroom, two-and-a-half-bath townhome located in Columbiaâs Village of Long Reach. This home offers numerous updates, including new flooring, a new gas stove, a new microwave, and refreshed powder and full bathrooms. A freshly painted backyard shed with a new roof provides extra storage space and versatility. Conveniently located near major routes RT 100, RT 175, RT 95, and RT 29, this home allows for easy access to Baltimore, Washington D.C., Annapolis, and Ellicott City. Situated in the Forest Walk community, residents can enjoy proximity to Blandair Park and Long Reach Park, which feature trails, sports facilities, and playgrounds. With one assigned parking space and an additional space available, parking is hassle-free. This well-maintained townhome is ready for its next owners to create lasting memories while enjoying all that the Columbia area has to offer! Under Contract no Open House
- Type:
- Single Family
- Sq.Ft.:
- 1,987
- Status:
- Active
- Beds:
- 3
- Lot size:
- 0.04 Acres
- Year built:
- 1985
- Baths:
- 4.00
- MLS#:
- MDHW2042620
- Subdivision:
- Village Of Hickory Ridge
ADDITIONAL INFORMATION
Welcome home to this lovely interior row brick townhouse in the charming Village of Hickory Ridge. Featuring 2 spacious, carpeted bedrooms upstairs, each providing a cozy retreat, along with 2 full bathrooms for added convenience and comfort. The thoughtful layout ensures privacy and functionality, making it perfect for both relaxation and daily living. The finished basement offers additional living space with 1 bedroom and bathroom, perfect for guests or a home office. The open layout of the dining room and living room creates a seamless flow between spaces, perfect for hosting family gatherings or cozy nights in. Large windows fill the area with natural light, enhancing the warm atmosphere. Enjoy indoor-outdoor living with a delightful balcony off the dining room, perfect for sipping your morning coffee or hosting al fresco dinners. Additionally, there is a convenient half bathroom on the main level. From the walkout basement, step outside to the lower-level patio for outdoor relaxation. The low-maintenance yard, adorned with beautiful trees and landscaping, provides a serene setting. Located less than a mile from a bus stop and only a 5-minute drive to Howard Community College, this home offers easy access to public transportation and education. You'll also be just 7 minutes from Merriweather Post Pavilion for all your entertainment needs, and conveniently close to parks and shopping! Donât miss your chance to make this well-cared for townhouse your new homeâschedule a showing today!
- Type:
- Townhouse
- Sq.Ft.:
- 1,763
- Status:
- Active
- Beds:
- 4
- Lot size:
- 0.05 Acres
- Year built:
- 1974
- Baths:
- 3.00
- MLS#:
- MDHW2046634
- Subdivision:
- Village Of Owen Brown
ADDITIONAL INFORMATION
Investor Special: Cash-Flowing Multifamily Townhouse in Columbia, MD. This is a three-level, turnkey multifamily townhome located in the heart of Columbia, MD. The property is unique and perfect for investors. The top portion of the property is a 3-bedroom, 1.5-bath townhome, rented for $2,350 per month. The basement is a studio apartment, rented for $1,300 per month. Total combined rent is $3650. The property comes with active, transferable rental permits from the county for both units. Features: The top level includes 3 bedrooms and 1.5 baths. The lower-level studio apartment features a full kitchen, full bath, and in-unit laundry. It also has its own electricity meter, separate address, USPS mailbox, reserved parking spot, and private entrance. The only utility shared between both units is city water and sewage. Includes two sets of the following appliances: refrigerators, range/ovens, washers, dryers, water heaters, and AC units. The total combined monthly rent for both units is $3,650, with leases ending in August. This property is an excellent investment opportunity!
- Type:
- Single Family
- Sq.Ft.:
- 1,767
- Status:
- Active
- Beds:
- 4
- Year built:
- 1979
- Baths:
- 4.00
- MLS#:
- MDHW2046578
- Subdivision:
- Village Of Hickory Ridge
ADDITIONAL INFORMATION
This updated townhouse in the sought-after Village of Hickory Ridge offers 1,520 square feet of stylish living space,featuring 4 bedrooms, 3 full baths, and 1 half bath. Step into the inviting interior, where recessed lighting and a neutral color palette set a modern tone. The foyer,illuminated by a chic chandelier, leads directly up to the chefâs kitchen. Here, rich cabinetry, stainless steel appliances,and a cozy dining area create a perfect setting for casual meals. The open layout flows seamlessly into the formal dining room, complete with a convenient powder room, and continues to the expansive family room, filled with natural light. Upstairs, find three well-appointed bedrooms and two full baths, including the serene primary suite. This retreat boasts double closets and a spa-like ensuite bathroom, featuring a doorless shower adorned with elegant tile work. The lower level offers additional living space with a recreation room, complete with a wood-burning fireplace adorned with brick and access to the fenced backyard. This level also includes a fourth bedroom, a full bathroom,and laundry facilities.The Village of Hickory Ridge is a well-established community known for its tree-lined streets and excellent amenities, including parks, trails, and community spaces. Enjoy nearby shopping, dining, and entertainment with easy access to Route 32, Route 29, and I-95.
- Type:
- Single Family
- Sq.Ft.:
- 1,916
- Status:
- Active
- Beds:
- 3
- Year built:
- 1992
- Baths:
- 3.00
- MLS#:
- MDHW2046760
- Subdivision:
- Village Of Dorsey Search
ADDITIONAL INFORMATION
Welcome home to your expansive2500+ sq. ft. three level townhome in Columbia... with a garage and private driveway! Tucked away in the coveted neighborhood of Fairway Hills, this sprawling property has a wonderful neighborhood feel while still on secluded, quiet grounds. Upon entering the main level, you will notice the gorgeous hardwood floors and cozy living room with big bright windows. The renovated kitchen is giving gourmet vibes with it's granite countertops, stainless steel appliances, and convenient beverage fridge. The dining room opens up to your deck, which overlooks trees and open grounds, a perfect place to unwind after a hard day and listen to the sounds of wind rustling through the leaves. As you go upstairs, the three large bedrooms are comfortably spaced apart. The oversized master has a great en suite private bathroom and a space to make into a small walk in closet or a reading nook to hide away in. Downstairs in the large walk out basement, you will find a wonderful second living room or rec room area to entertain or unwind in. This home has been wonderfully upgraded with big ticket items covered: hot water heater 2022, roof 2021, appliances and countertops in kitchen 2022. Don't delay - book your appointment to see this gorgeous property now so that you may be able to call it HOME!
- Type:
- Single Family
- Sq.Ft.:
- 1,860
- Status:
- Active
- Beds:
- 4
- Year built:
- 1976
- Baths:
- 4.00
- MLS#:
- MDHW2046732
- Subdivision:
- Owen Brown Estates
ADDITIONAL INFORMATION
Come see this beautiful, completely renovated home Owen Brown! Bright kitchen has new cabinets, quartz countertops, stainless steel appliances, and recessed LED lighting. New flooring throughout the main level and new carpeting throughout the rest of the home. New paint throughout the home. Bathrooms have been completely remodeled with modern touches. Spacious basement has a full bedroom, separate den, full bath, and recessed LED lighting. Private deck and backyard, and just a short walk to Lake Elkhorn Park. This home is full of natural light, and is close to shopping and major routes - Rt. 32, I-95, Rt. 29.
- Type:
- Single Family
- Sq.Ft.:
- 1,680
- Status:
- Active
- Beds:
- 3
- Lot size:
- 0.02 Acres
- Year built:
- 1997
- Baths:
- 4.00
- MLS#:
- MDHW2046368
- Subdivision:
- Village Of Long Reach
ADDITIONAL INFORMATION
Beautiful 3 bedroom 2 full 2 half bath, garage townhome. Spacious and impeccably maintained! 3 levels, gleaming wood floors ! Freshly painted! Wonderful deck overlooking beautiful street side view ! One car garage! Finished lower level that walks out to the patio and the fenced rear yard.
- Type:
- Single Family
- Sq.Ft.:
- 734
- Status:
- Active
- Beds:
- 1
- Year built:
- 1973
- Baths:
- 1.00
- MLS#:
- MDHW2046510
- Subdivision:
- None Available
ADDITIONAL INFORMATION
Great opportunity to own a 1 bedroom 1 bath condo with cozy floor plan on the rarely available third floor. Kitchen has gas stove with granite countertops plus granite countertop in bath. Enjoy the convenience of living in Columbia with lots of shopping centers, great dining, concerts, walking trails and a myriad of other fun activities. Must See!!!
- Type:
- Townhouse
- Sq.Ft.:
- 1,362
- Status:
- Active
- Beds:
- 3
- Lot size:
- 0.04 Acres
- Year built:
- 1986
- Baths:
- 3.00
- MLS#:
- MDHW2046626
- Subdivision:
- Oak View Village
ADDITIONAL INFORMATION
Original owner has enjoyed this spacious end unit townhome and you will too! Large foyer invites you into a comfortable layout featuring eat-in kitchen, powder room, dining area & living room combo. Step out on to your deck and take in the beautiful view behind home, 8 months out of the year enjoy the surrounding nature, deer too! On the upper level two generous sized bedrooms, full bath featuring handicap grab bar and low entry shower, and tons of storage help you organize your life. Scuttle hole to attic has subfloor down for storage. Daylight basement makes entertaining easy. Enjoy large family room or use as 3rd BR with freshly updated paint and flooring, powder room & just steps away to your enclosed fenced-in yard area & covered patio. Bonus room is home to washer and dryer, utilities (2014 HVAC) and work bench. All appliances stay. Poured concrete foundation. Newer roof. Buyer accepts property in its as is condition. Brand new community tot lot built in 2021. Patuxent branch trail is within walking distance, as well as Wegmans, Snowden Square, the shops at Dobbin with plenty of shopping and restaurants nearby. Minutes to Columbia mall, Merriweather Post Pavilion, I-95, 32 and Rt. 29 making your commute to DC and Baltimore a breeze! Only 15 minutes to BWI Airport. Enjoy all that Columbia has to offer WITHOUT the CPRA fees!
- Type:
- Single Family
- Sq.Ft.:
- 2,224
- Status:
- Active
- Beds:
- 4
- Lot size:
- 0.2 Acres
- Year built:
- 1993
- Baths:
- 4.00
- MLS#:
- MDHW2045192
- Subdivision:
- Oakridge
ADDITIONAL INFORMATION
Discover the charm of this spacious Colonial nestled in a serene cul-de-sac. This home boasts a freshly painted interior and features hardwood floors on the main level. The open-concept design effortlessly connects the formal living and dining areas with the heart of the home: an eat-in kitchen boasting granite countertops and seamless access to the expansive deck, perfect for outdoor dining. Cozy up by the wood-burning fireplace in the adjoining family room for intimate gatherings. The primary suite features a generous walk-in closet and an en suite bath with a dual vanity. Two additional sunlit bedrooms and a full bathroom complete the upper level. The fully finished walkout lower level extends your living space with a versatile recreation room and convenient kitchenette, all set on tile flooring. A spacious bonus room and two storage rooms add to the homeâs practicality. The roof was updated with a lifetime warranty.
$1,325,000
5450 Arnolds Court Columbia, MD 21045
- Type:
- Single Family
- Sq.Ft.:
- 4,719
- Status:
- Active
- Beds:
- 6
- Lot size:
- 0.21 Acres
- Year built:
- 2021
- Baths:
- 4.00
- MLS#:
- MDHW2046244
- Subdivision:
- None Available
ADDITIONAL INFORMATION
Why wait to build when this gorgeous newer home is ready now! Only 3 years young. This ideal location and exquisite home are what you've been waiting for. It's perfectly situated in the unique enclave of Arnold's Corner. There are 6 large bedrooms and 4 full bathrooms. From the welcoming wide front porch, you'll step inside to modern luxury. Entertain friends and family in the formal dining room, relax in the light filled living room, enjoy a warming glow from the gas fireplace. Impress your guests as you prepare delicious meals in the gourmet kitchen which includes a walk-in pantry, breakfast area with room for a dining table and has a spacious kitchen island. A large pantry and a convenient mudroom are off the garage entry. Also on the main floor you'll find a generous size bedroom (or maybe use as an office) and full bath. An open floor plan provides plenty of room to entertain. Step outside to the large fenced backyard and onto the new patio with built in swing! Ascend upstairs to an open loft for gaming or reading time. Retreat to the large owner's suite with 2 walk in closets and luxurious bathroom with dual vanities and large shower with 2 shower heads. There are 3 additional bedrooms, a laundry room with utility tub and a full bath with double sinks on the upper level. Downstairs you'll find the finished basement that includes a large rec room area , the 6th bedroom, the 4th full bath and huge storage room. Arnold's Court is in desirable Columbia, MD between Baltimore and DC and within easy access to routes 100, 108, 175 and I-95, minutes away from BWI airport , Columbia Mall, historic Ellicott City, restaurants, shops and medical centers. Convenient walk to the pool, grocery store, bank, and local restaurants! Enjoy all the rich amenities Columbia has to offer including local lakes, bike paths, 23 pools, ball fields and open spaces and more. *Owner has paid the front foot fee in full!
- Type:
- Single Family
- Sq.Ft.:
- 1,361
- Status:
- Active
- Beds:
- 2
- Year built:
- 1988
- Baths:
- 3.00
- MLS#:
- MDHW2046448
- Subdivision:
- Heatherfield
ADDITIONAL INFORMATION
Beautiful top level condo backing to trees and the golf course! One of the best locations in the neighborhood! Fabulous bright two level condo with a big open living space, updated Kitchen and formal dining room on the main level. Doors to the balcony and the gorgeous view! The bedrooms and bathrooms are updated and tucked away upstairs. Full size washer and dryer in the unit! Gorgeous community close to shopping and commuter routes.
© BRIGHT, All Rights Reserved - The data relating to real estate for sale on this website appears in part through the BRIGHT Internet Data Exchange program, a voluntary cooperative exchange of property listing data between licensed real estate brokerage firms in which Xome Inc. participates, and is provided by BRIGHT through a licensing agreement. Some real estate firms do not participate in IDX and their listings do not appear on this website. Some properties listed with participating firms do not appear on this website at the request of the seller. The information provided by this website is for the personal, non-commercial use of consumers and may not be used for any purpose other than to identify prospective properties consumers may be interested in purchasing. Some properties which appear for sale on this website may no longer be available because they are under contract, have Closed or are no longer being offered for sale. Home sale information is not to be construed as an appraisal and may not be used as such for any purpose. BRIGHT MLS is a provider of home sale information and has compiled content from various sources. Some properties represented may not have actually sold due to reporting errors.
Columbia Real Estate
The median home value in Columbia, MD is $470,499. This is lower than the county median home value of $568,100. The national median home value is $338,100. The average price of homes sold in Columbia, MD is $470,499. Approximately 62.24% of Columbia homes are owned, compared to 33.14% rented, while 4.63% are vacant. Columbia real estate listings include condos, townhomes, and single family homes for sale. Commercial properties are also available. If you see a property you’re interested in, contact a Columbia real estate agent to arrange a tour today!
Columbia, Maryland has a population of 105,086. Columbia is less family-centric than the surrounding county with 30.45% of the households containing married families with children. The county average for households married with children is 39.13%.
The median household income in Columbia, Maryland is $113,592. The median household income for the surrounding county is $129,549 compared to the national median of $69,021. The median age of people living in Columbia is 38.9 years.
Columbia Weather
The average high temperature in July is 87.9 degrees, with an average low temperature in January of 23.9 degrees. The average rainfall is approximately 45 inches per year, with 17.3 inches of snow per year.

