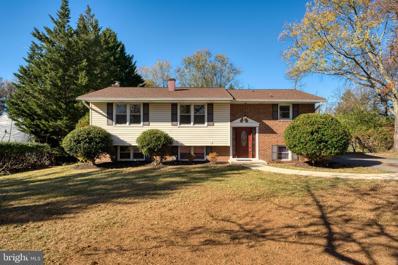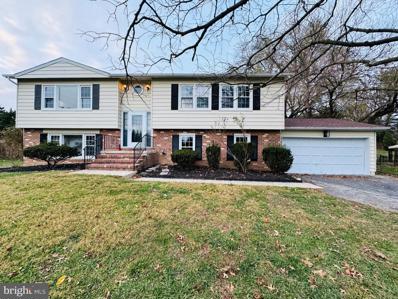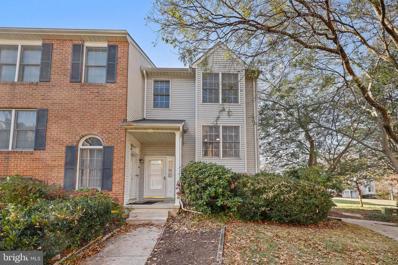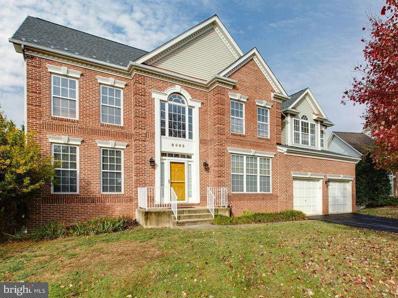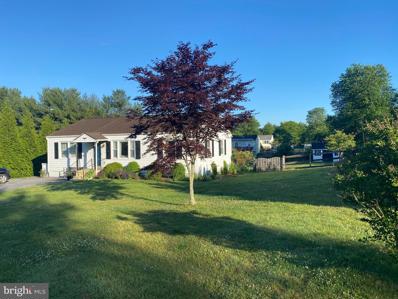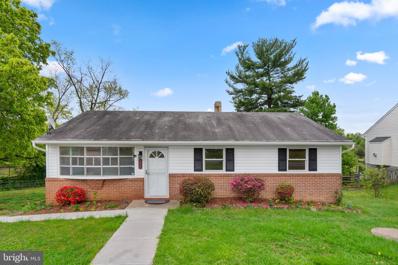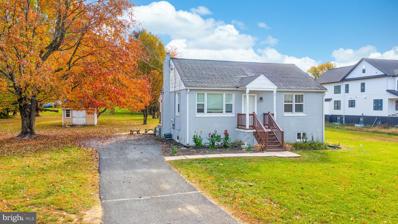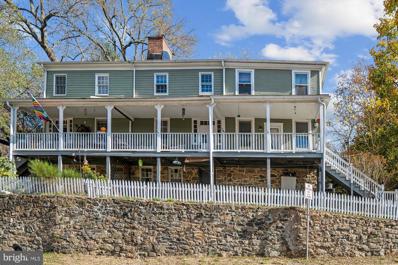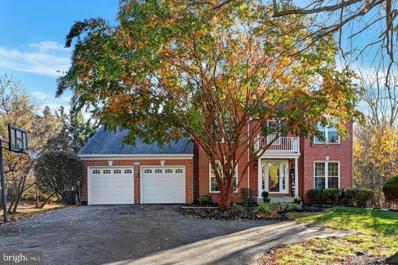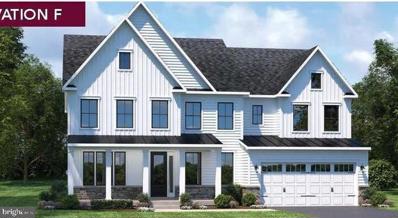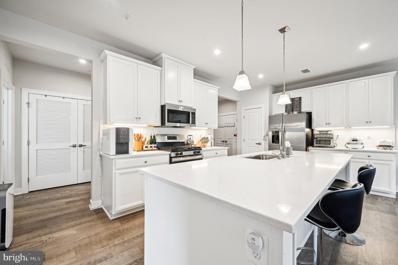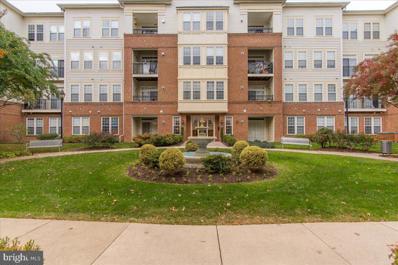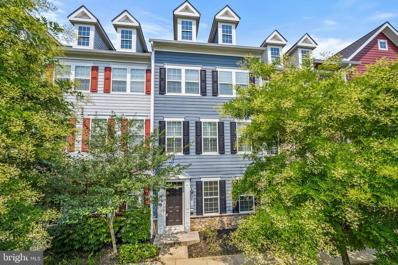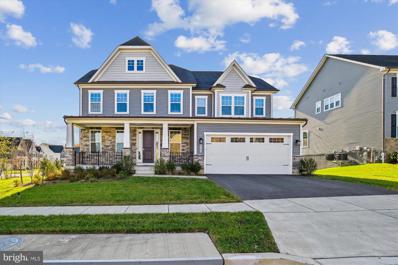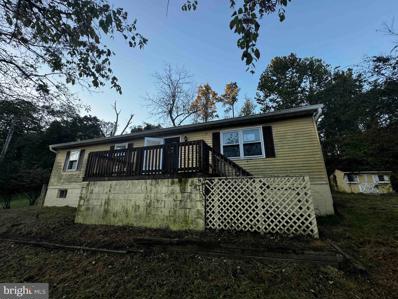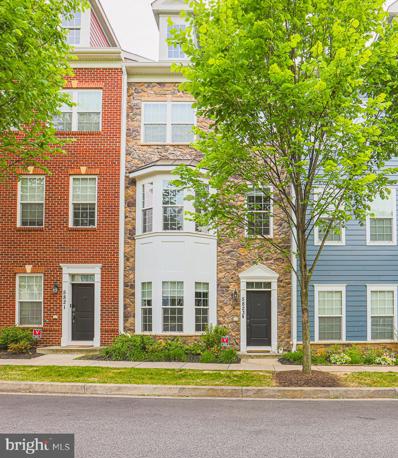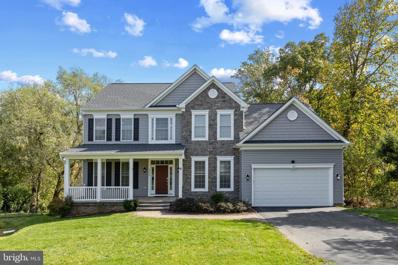Ellicott City MD Homes for Sale
- Type:
- Single Family
- Sq.Ft.:
- 4,365
- Status:
- Active
- Beds:
- 4
- Lot size:
- 0.29 Acres
- Year built:
- 1991
- Baths:
- 4.00
- MLS#:
- MDHW2046884
- Subdivision:
- The Clusters At Beechfield
ADDITIONAL INFORMATION
Location! Location! Location! Located at top ranked Howard County school district and convenient community, WELL MAINTAINED AND MOVE-IN READY, beautiful Turf Valley home featuring 2-story foyer and family room w/ hardwood floor on the main level and the upper level; Large open floor plan in addition to formal living & dining rooms; Main level den could be 5th bedroom or office; Large Family room w/ gas fireplace; Gourmet kitchen with vent-out range hood; Granite countertop and SS appliances; Exquisite Master Suite with cathedral ceiling & two walk-in closets; Three other sized bedrooms on the upper level; Finished walk-out basement with full bath & extra room for family, workshop, storage & exercise; Potential in-law suite; Two-car garage; cul-de-sac; House located just minutes from US 29, I-70, shopping, dining, and schools; Newer items include new siding, HVAC (2 years), HWH (2 years, 80 gallons), Stove (6 months), Range hood (1 year), Sump pump (2 years); Roof (replaced in 2013), Windows (about 1/3 replaced two years ago), Deck (new paint).
- Type:
- Single Family
- Sq.Ft.:
- 2,323
- Status:
- Active
- Beds:
- 4
- Lot size:
- 0.22 Acres
- Year built:
- 1993
- Baths:
- 4.00
- MLS#:
- MDHW2046364
- Subdivision:
- Woodbrook
ADDITIONAL INFORMATION
Don't miss out on this 4 bedroom 3.5 bath colonial in Ellicott City! This home features a front porch and spacious screened porch off the back with steps down to the paver patio. Enter the foyer with hardwood floor, half bath and conveniently located laundry room. The hardwood continues into the living room with crown molding and down the hall into the dining room with bay window, crown and chair rail. The kitchen has french doors to the screened porch and there is an additional set of doors to the back porch from the family room, which boasts a wood burning fireplace. The 2nd floor has a primary bedroom with 2 walk-in closets and updated attached bath. There are 2 additional bedrooms and a hall bath that complete the upstairs. The lower level features a large rec room with slider to the backyard, bedroom and full bath. Updates include: Vinyl siding installed - 2017 Vinyl porch rails - 2023 Deck rebuilt - 2019 Windows replaced - 2010 Roof - 2014 (50 year warranty) Hardwood floors refinished - 2023 Primary bath redone - 2022 PHOTOS ARE FORTHCOMING
- Type:
- Single Family
- Sq.Ft.:
- 3,525
- Status:
- Active
- Beds:
- 5
- Lot size:
- 0.25 Acres
- Year built:
- 1874
- Baths:
- 4.00
- MLS#:
- MDHW2043758
- Subdivision:
- None Available
ADDITIONAL INFORMATION
Timeless elegance meets modern living in this captivating historic home built in 1874, seamlessly blending timeless charm with modern updates in the heart of historic Ellicott City. This exceptional residence offers a unique opportunity to live in a beautifully preserved piece of history while enjoying contemporary comforts and conveniences. As you step into this enchanting home, you'll be greeted by a rich tapestry of original architectural details, from exquisite woodwork to grand high ceilings. Yet, the property has been thoughtfully modernized with updated features and systems, ensuring comfort and functionality for todayâs lifestyle. The gourmet kitchen, equipped with modern appliances and sleek finishes, invites both culinary creativity and effortless entertaining. The spacious layout includes elegant living and dining areas, perfect for hosting gatherings or relaxing in style. The master suite provides a private retreat with a luxurious en-suite bathroom, while additional bedrooms and updated bathrooms offer comfort and convenience for family and guests. Beyond the main residence, this property boasts a versatile in-law apartment, ideal for extended family, guests, or potential rental income. The in-law apartment provides a private sanctuary with outside entrances, living space, and a kitchenette. Outdoor living is equally delightful, with a beautifully landscaped yard and a charming front porch perfect for enjoying the serene surroundings and a rare, detached, two-car garage. Location is key, and 3775 Church Road delivers on all fronts. Just a short walk away, you'll find the scenic State Park, offering nature trails and recreational opportunities, as well as the vibrant shops and dining options on Main Street. Experience the best of both worlds: the tranquility of historic Ellicott City and the convenience of modern amenities. Donât miss the chance to make this historic treasure your own. Schedule a visit today and discover the seamless integration of classic elegance and contemporary living at 3775 Church Road. Your dream home in historic Ellicott City awaits!
- Type:
- Single Family
- Sq.Ft.:
- 2,101
- Status:
- Active
- Beds:
- 4
- Lot size:
- 0.46 Acres
- Year built:
- 1968
- Baths:
- 3.00
- MLS#:
- MDHW2046896
- Subdivision:
- Worthington
ADDITIONAL INFORMATION
This charming 4 bedroom and 3 bathroom home offers spacious living and modern amenities in a serene setting. Situated on a large 0.46 acre lot, this beautifully maintained property features a backyard with a fenced-in, in-ground pool. The main level of the home features a bright and inviting living area with an open layout and a fully renovated kitchen with modern appliances. This level also includes the primary bedroom with an ensuite bathroom, 2 additional bedrooms and a full bathroom. The lower level has a large space perfect for entertaining. It also has an additional bedroom, office space, a fully renovated bathroom and a dedicated laundry space. All of the bathrooms in this home have been fully renovated. Experience the best of Ellicott City living with easy access to top-rated schools, shopping, dining, and access to major highways.
- Type:
- Single Family
- Sq.Ft.:
- 2,848
- Status:
- Active
- Beds:
- 5
- Lot size:
- 0.48 Acres
- Year built:
- 1964
- Baths:
- 3.00
- MLS#:
- MDHW2046960
- Subdivision:
- Wilton Acres
ADDITIONAL INFORMATION
Beautifully remodeled single-family home with an attached 2-car garage, 5 bedrooms, 3 full bathrooms, and a private swimming pool. Nearly everything is brand new, including appliances, bathrooms, waterproof flooring, fresh paint, and updated lighting. Enjoy ultimate privacy on one of the most desirable lots in the neighborhood.
- Type:
- Townhouse
- Sq.Ft.:
- 1,572
- Status:
- Active
- Beds:
- 3
- Year built:
- 1989
- Baths:
- 4.00
- MLS#:
- MDHW2046762
- Subdivision:
- Ellicott Meadows
ADDITIONAL INFORMATION
Charming 3-bedroom, 3.5-bath end-unit townhome (Condo) in the heart of Ellicott City, featuring three finished levels with fresh paint and updated flooring throughout. Enter to find a bright kitchen at the front, flowing into an open family room with easy access to the private main-level deck â perfect for outdoor dining. The ground-floor basement provides flexible space for a home office, gym, 4th bedroom or additional living area. Three(3) spacious bedrooms and three (3) full baths complete this move-in-ready home. Conveniently located near shopping, dining, parks, and top-rated schools. Donât miss this Ellicott City gem!
- Type:
- Single Family
- Sq.Ft.:
- 4,294
- Status:
- Active
- Beds:
- 6
- Lot size:
- 0.26 Acres
- Year built:
- 1999
- Baths:
- 6.00
- MLS#:
- MDHW2046640
- Subdivision:
- Daniel's Mill Overlook
ADDITIONAL INFORMATION
Spacious brick front colonial house on the cul-de-sac. Gourmet kitchen, Hardwood floor, 4 br/3 full ba on upstair. Finished basement with full bath and walk-out access, new HVAC, Great location and school disctrict.
- Type:
- Single Family
- Sq.Ft.:
- 2,464
- Status:
- Active
- Beds:
- 3
- Lot size:
- 0.52 Acres
- Year built:
- 1955
- Baths:
- 2.00
- MLS#:
- MDHW2046284
- Subdivision:
- Montgomery Knolls
ADDITIONAL INFORMATION
You will be impressed with this 3-bedroom, 2 full bath pristine home. Sited on a tree-lined, well-manicured fully fenced half-acre+ lot with a driveway. Enjoy a very private large backyard that includes a fire pit and covered, remodeled porch looking out on mature landscaping, including plum, cherry, and apple trees! Move-in condition. Kitchen updated in 2015, and new stainless appliances added in 2022-23. Main level hardwood floors; new carpet on lower level. Roof replaced in 2020 with architectural shingles and maintenance-free gutter guards. Insulated concrete crawl space. Lower-level workshop convenient for all your home projects. New ejection pump installed in 2020. HVAC gas heat with April Aire dehumidifier. Whole house water filtration.
- Type:
- Single Family
- Sq.Ft.:
- 1,716
- Status:
- Active
- Beds:
- 2
- Lot size:
- 0.55 Acres
- Year built:
- 1957
- Baths:
- 2.00
- MLS#:
- MDHW2046650
- Subdivision:
- Valley Mede
ADDITIONAL INFORMATION
This classic Valley Mede rancher on a picturesque flat lot is ready for you to move in & host year end holiday celebrations! The large covered front porch is a great place to relax & also keep deliveries safe & dry. Entertain in style with large & versatile living & dining rooms; the oversized eat in kitchen has generous cabinet space & opens to a unique main level laundry room & den area. Two bedrooms & two baths are privately situated on the left side of the residence. The rear deck is accessible from the dining room sliding glass door & is a special place to unwind & gaze across the tranquil yard. The unfinished lower level has enough height for lots of storage space; even crafts & workshop space too! Keep your vehicles out of the weather in the oversized 2 car garage (also perfect for bikes, yard equipment, & additional storage). Stroll around this wonderful community & socialize with neighbors + marvel in the amazing convenience to schools, parks, restaurants, & all needed daily needs.
- Type:
- Single Family
- Sq.Ft.:
- 2,406
- Status:
- Active
- Beds:
- 3
- Lot size:
- 0.56 Acres
- Year built:
- 1960
- Baths:
- 3.00
- MLS#:
- MDHW2046524
- Subdivision:
- Normandy Heights
ADDITIONAL INFORMATION
Welcome to 2925 Summit Circle, a picture-perfect brick rancher nestled in the desirable Normandy Heights neighborhood of Ellicott City. This home radiates timeless charm, with original features enhancing its inviting ambiance. The living room is anchored by a cozy fireplace and an expansive bow window, creating a warm and welcoming space. A formal dining room flows seamlessly into the sunroom, offering a lovely transition to indoor-outdoor living. The eat-in kitchen exudes classic appeal with solid wood cabinetry, pull-out shelves, and an adjacent breakfast room for casual meals. The primary bedroom is a peaceful retreat, complete with an en-suite bath and a walk-in closet. Two additional bedrooms and a full bath complete the main level. Downstairs, the lower level is designed for fun and functionality, featuring a recreation room with a shuffleboard detail, direct access to the patio and backyard, a private office, powder room, cedar closet, convenient laundry chute, laundry area, and abundant storage space. This charming home effortlessly combines comfort and convenience in a prime location. Community Amenities: Ellicott City offers a wealth of local parks, shopping, and commuter options. Near 2925 Summit Circle, Centennial Park is a standout, featuring walking trails, a lake with fishing, playgrounds, and picnic areas. Patapsco Valley State Park is also nearby, ideal for hiking, biking, and riverfront activities. For shopping, Historic Ellicott City offers charming boutiques, art galleries, and unique dining experiences. Columbia Mall is just a short drive away, with a wide array of stores, dining options, and entertainment. Commuters will appreciate the convenient access to major routes, including Route 29, Route 40, and Interstate 70, offering smooth connections to Baltimore, Washington, D.C., and surrounding areas. The MARC Train stations in Savage and Dorsey are also accessible, providing efficient public transit options. Some photos have been virtually staged
- Type:
- Twin Home
- Sq.Ft.:
- 1,550
- Status:
- Active
- Beds:
- 3
- Lot size:
- 0.55 Acres
- Year built:
- 1966
- Baths:
- 1.00
- MLS#:
- MDHW2046508
- Subdivision:
- Fairway Hills
ADDITIONAL INFORMATION
Improved price!! Welcome to this charming home in the heart of Ellicott City! Situated on over half an acre of beautiful land, this property offers the perfect blend of privacy and convenience. While itâs already full of potential, this home is ready for your personal touch to make it truly shine. As you step inside, youâll immediately notice the inviting hardwood floors that flow throughout much of the main level. The cozy living room features a wood-burning stove, perfect for those chilly Maryland evenings. The space is open and ready for you to add your own style and design. The kitchen, while functional, offers plenty of opportunities for customization to make it your dream cooking space. There are three comfortable bedrooms, offering a blank canvas for you to create your own oasis. The partially finished basement provides extra living space that can be easily transformed into a family room, home office, or gym. With a little vision, it could become the perfect spot for relaxation or entertainment. Outside, the expansive lot offers room for gardens, play areas, or just enjoying the peace and serenity that comes with having over half an acre of land. Plus, this home is located within the highly regarded school district! With some updates and personal touches, this home can become everything youâve dreamed of. Donât miss the opportunity to make this house your own! This is an estate sale and being sold strictly AS-IS.
- Type:
- Single Family
- Sq.Ft.:
- 1,750
- Status:
- Active
- Beds:
- 3
- Lot size:
- 0.34 Acres
- Year built:
- 1962
- Baths:
- 2.00
- MLS#:
- MDHW2046190
- Subdivision:
- None Available
ADDITIONAL INFORMATION
Charming brick-accented rancher with 1,750 finished square feet, 3 beds, and 2 baths situated on a .34-acre lot adorned with mature trees and luscious landscaping. A host of updates were completed, including windows, HVAC system, siding, gutters, and soffits. Simple elegance meets functionality in the inviting interior with hardwood floors throughout the spacious living room illuminated by a large bay window and eclectic track lighting, and the formal dining room highlighted by a lighted ceiling fan. The beautiful open-concept kitchen is a chef's delight, showcasing etched white cabinetry, sleek quartz countertops, stainless steel appliances, an extra-deep stainless steel sink, and picturesque views of the scenic backyard. Continuing on the main level, you'll find a full bathroom and three inviting bedrooms, including the luxurious primary. Each bedroom offers cozy carpeting and generous closet space. The finished lower level offers additional living space, including an expansive and carpeted recreation room with walkout access to the yard, a versatile bonus room, and a full bath with laundry facilities. The large backyard is complete with a patio, garden shed, and a charming split rail fence. This prime Ellicott City location is just minutes from shopping, recreation, Patapsco State Park, golf courses, and major commuter routes.
- Type:
- Single Family
- Sq.Ft.:
- 1,484
- Status:
- Active
- Beds:
- 3
- Lot size:
- 0.92 Acres
- Year built:
- 1956
- Baths:
- 2.00
- MLS#:
- MDHW2046372
- Subdivision:
- None Available
ADDITIONAL INFORMATION
Rare find. Almost one acre flat and rectangular yard, a significant premium in an area where typical lots are about half this size. This charming ranch style home is a treasure for investors, first-time buyers, or small business owners seeking both comfort and convenience. Step into a world of warmth and comfort as you enter the light filled living room, perfect for entertaining or simply unwinding. The updated large eat-in kitchen featuring 42" cabinetry, fairly new appliances, and an exiting door to the serene backyard, invites you to craft and enjoy culinary delights. Rich wood floors extend across the entire main level, adding a touch of elegance and ease of maintenance. Upstairs, an unfinished attic space awaits your creativity â transform it into a private office, studio, or extra storage. The house also features a new roof and has been freshly painted with neutral colors, ensuring a move-in ready experience. The finished basement, with its own separate entrance, offers additional living space or the potential for rental income. Outside, the natural trees create a peaceful backdrop for summer BBQs on the wood deck, while the large storage shed caters to all your outdoor needs. With no HOA and zoned R20,â public water and sewer, the possibilities are truly endless. The expansive driveway can easily park 6+ cars. Located near key routes and just minutes from Columbia and Ellicott City's vibrant communities, this home is a convergence of lifestyle and opportunity. Don't miss the chance to own this gem in a sought-after location, where space, freedom, and potential coexist in perfect harmony.
- Type:
- Twin Home
- Sq.Ft.:
- 2,662
- Status:
- Active
- Beds:
- 4
- Lot size:
- 0.17 Acres
- Year built:
- 1900
- Baths:
- 3.00
- MLS#:
- MDBC2111718
- Subdivision:
- Oella
ADDITIONAL INFORMATION
WELCOME TO THIS HISTORIC OELLA CHARMING HOME!!! NATURE, NATURE, and so much Serenity surrounds this home. Walk to the Trolley Trail and Downtown HISTORIC ELLICOTT CITY! HOA includes Private Access to Patapsco State Park. The Front of the home offers an Expansive Covered Front Porch with an AMAZING aerial view. Gorgeous, original Wide Plank Heart Pine Floors gleam beautifully throughout the home. Enter into a well-sized Living Room and cozy Family Room. with a fireplace. Each room is full of character with its own unique flair and historic charm. The Kitchen is equipped with Granite Countertops, Vaulted Ceilings, a Skylight and has Bump Out with large windows that drench natural light as you relax on the long window seat. The Upper Level has three (3) Bedrooms and two (2) Full Baths. The Primary Bedroom is equipped with a Fireplace, large Bathroom and conveniently sized closet. The upper stairs lead to a unique attic with a cozy Bedroom where you can enjoy natural light. The home is equipped with ceiling fans throughout that keeps each room cool. The lower level can be used as a Rec room. The outside entrance opens to a small patio that leads to stone steps that access a terraced area and additional, public parking. Walk to trails within 5 minutes from the home. You will enjoy scenic Oella, the shops, restaurants and activity on Main Street. This property is conveniently situated close to trails and the river. Schedule your showing today. This one will not last and can become your CHARM!
- Type:
- Single Family
- Sq.Ft.:
- 4,180
- Status:
- Active
- Beds:
- 5
- Lot size:
- 0.52 Acres
- Year built:
- 1995
- Baths:
- 4.00
- MLS#:
- MDHW2046674
- Subdivision:
- Montgomery Meadows
ADDITIONAL INFORMATION
Welcome to this stunning Trafalgar-built brick-front estate, one of the largest models and most private, sought-after lots in the community! This home is a true oasis, backing to serene trees and open space, offering unparalleled tranquility and privacy. Freshly updated from top to bottom, it boasts a new roof, brand-new appliances, and a gleaming quartz countertop in the gourmet kitchen, which features an expansive island perfect for entertaining. Step inside to discover a spacious and light-filled layout, highlighted by soaring vaulted ceilings in both the master bedroom and family room. The primary master suite is a luxurious retreat with a newly upgraded ensuite bath featuring a walk-in shower, separate tub, and a massive walk-in closet. The large, inviting bedrooms include an updated hall bath. The family room centers around a floor-to-ceiling brick fireplace, with French doors opening to a sunroom where sunlight pours in, accentuating the homeâs bright, airy feel. For those who work from home, a first-floor study provides a quiet space, while the huge living and dining rooms are ideal for gatherings. Downstairs, the finished walk-out basement expands your living space with a second family room, a fifth bedroom, and a full bath. Step out to a custom patio in the backyard or entertain on the expansive custom deck with an awning. This home has been meticulously maintained with a newer roof, HVAC system, water heater, double-hung replacement windows throughout and much more. This is more than a home; itâs your private oasis, blending luxurious living with modern conveniences in one of the most desirable spots in the community.
- Type:
- Single Family
- Sq.Ft.:
- 3,820
- Status:
- Active
- Beds:
- 4
- Lot size:
- 0.2 Acres
- Baths:
- 4.00
- MLS#:
- MDHW2046656
- Subdivision:
- Westmount
ADDITIONAL INFORMATION
NVHomes at Westmount is Ellicott City's most sought-after, luxury new home community. The new Monaco floorplan includes all of the high end finishes NVHomes has to offer, Enjoy gatherings in the formal dining room. Versatile flex space can be used however you like. The gourmet kitchen features an infinity island, which overlooks the dinette and the inviting family room. A family entry off the 2-car garage leads to a quiet study. Located near Glenelg high school. Photos are for viewing only - taken at a model. Please contact the sales representative for more information. Expected November delivery! Model GPS Address: 3700 Three Graces Road EC, 21042.
- Type:
- Single Family
- Sq.Ft.:
- 1,554
- Status:
- Active
- Beds:
- 2
- Year built:
- 2022
- Baths:
- 2.00
- MLS#:
- MDHW2046338
- Subdivision:
- Turf Valley
ADDITIONAL INFORMATION
Experience luxury condo living in Turf Valleyâs exclusive community! This like-new 2-bedroom, 2-bath unit PLUS a bonus room/den features an inviting open layout with luxury vinyl plank flooring throughout. The gourmet kitchen, perfect for both cooking and entertaining, boasts quartz countertops, sleek stainless steel appliances, and a spacious island. Natural light pours into the living area, which opens to a private balcony with relaxing views of lush greenery. The spacious ownerâs suite offers a tranquil retreat with a large walk-in closet and an elegant en-suite bath complete with dual vanities and a frameless glass shower. With secure building access, reserved parking, and Turf Valleyâs resort-style amenities including golf, fine dining, shopping, and fitness facilities, this move-in-ready condo combines low-maintenance living with high-end style in one of the areaâs most desirable locations.
- Type:
- Single Family
- Sq.Ft.:
- 1,770
- Status:
- Active
- Beds:
- 3
- Year built:
- 2004
- Baths:
- 2.00
- MLS#:
- MDHW2045560
- Subdivision:
- Enclave At Ellicott Hills
ADDITIONAL INFORMATION
*** Seller offering $7,000 towards new carpet!*** Hereâs your opportunity to own a sprawling, 3 bedroom condominium in the Enclave of Ellicott Hills; well known for its amenities and convenient location! With just under 1,800 square feet of living space to enjoy, youâll come home to this active adult community and not want to leave! The kitchen with Corian countertops, maple cabinets, gas cooking, built-in pantry and island with seating includes a sunny breakfast spot and overlooks the private den. Plenty of space for your fine furniture in the formal living and dining rooms but thatâs not all! This condo also offers a unique enclosed sunporch, perfect for a reading nook or room for very happy plants. The primary bedroom includes an en-suite bathroom and an expansive walk-in closet. The secondary bedrooms, which share a full bathroom in the hall, offer great versatility; guest rooms, office space, craft/sewing room⦠the opportunities are endless. This exclusive community offers an outdoor pool and sauna, tennis and pickle ball, a clubhouse with gym/fitness room, game room & meeting/party rooms, planned social activities, sidewalks and streetlights leading to the private courtyard and secured elevator building with its opulent greeting lobby. With Tidewater Management on-site 5 days/week, water and sewer included in the condo fee and a PERSONAL GARAGE BAY (D2) included with the sale, this home is the one youâve been waiting for. Water Heater new in 2023.
- Type:
- Single Family
- Sq.Ft.:
- 2,036
- Status:
- Active
- Beds:
- 4
- Lot size:
- 0.02 Acres
- Year built:
- 2010
- Baths:
- 4.00
- MLS#:
- MDHW2046340
- Subdivision:
- Shipleys Grant
ADDITIONAL INFORMATION
Welcome to Shipley's Grant, where luxury and convenience meet in this beautifully upgraded townhouse, just steps away from the community pool and clubhouse. This exceptional home offers three pristine levels of living space, featuring elegant 9' ceilings, stylish hardwood floors, and exquisite stacked crown moldings. The main level is a chef's dream, boasting a gourmet kitchen equipped with a GE 5 burner gas range, Broan range hood, sprawling granite countertops, and a butler's pantry. The living room is enhanced with a lovely built-in wall shelf, perfect for displaying your favorite decor. Retreat to the deluxe Owner's Suite, which offers double vanities for added convenience. This is an exceptional opportunity to live in a vibrant community close to dining and shopping, with an extremely convenient location near all major commuter routes. Experience the best of Shipley's Grant living in this stunning townhome, where every detail has been thoughtfully designed for your comfort and enjoyment.
$1,295,000
3505 Traynor Lane Ellicott City, MD 21042
- Type:
- Single Family
- Sq.Ft.:
- 4,712
- Status:
- Active
- Beds:
- 5
- Lot size:
- 0.19 Acres
- Year built:
- 2021
- Baths:
- 5.00
- MLS#:
- MDHW2046200
- Subdivision:
- Westmount
ADDITIONAL INFORMATION
Welcome to 3505 Traynor Lane, an NVHomes Longwood model, in the prestigious Westmount community of Ellicott City. Tucked away in a peaceful enclave surrounded by tranquil forest conservation, this stunning single-family home perfectly balances elegance and modern comfort. As you step inside, youâre greeted by a sophisticated formal dining room, ideal for hosting memorable gatherings. The gourmet kitchen is a culinary masterpiece, featuring Kinsdale cherry slate cabinets, Carrara Morro quartz countertops, and a chic Lucente Glass Morning Fog tile backsplash. The oversized infinity island, illuminated by gorgeous silver global pendants, opens to the dinette and inviting family room, creating a warm, open-concept living area thatâs perfect for both daily living and entertaining. The main level also offers a private study, ideal for working from home, and convenient access to the 2-car garage. Upstairs, each spacious bedroom includes a walk-in closet and access to a full bath. The luxurious ownerâs suite is a true sanctuary, boasting two expansive walk-in closets, a cozy sitting area, and a spa-like bath with dual vanities, Bianco Diamante granite countertops, and porto white ceramic tiles. Just outside the master suite, youâll find a well-appointed laundry room with tahoe maple expresso cabinets and frost white countertops, making laundry day a breeze. The finished basement provides even more living space, offering versatile flex space that can be tailored to your needsâwhether itâs a home gym, playroom, or media room. Located near Glenelg High School and just minutes from shopping, dining, and recreation, with easy access to major roadways, this home offers the perfect blend of luxury, convenience, and natural beauty. Make this remarkable property your own today!
- Type:
- Single Family
- Sq.Ft.:
- 1,104
- Status:
- Active
- Beds:
- 3
- Lot size:
- 0.29 Acres
- Year built:
- 1977
- Baths:
- 2.00
- MLS#:
- MDHW2046306
- Subdivision:
- None Available
ADDITIONAL INFORMATION
HUD-Owned home presents a wonderful opportunity to update and renovate this home located right in historic Ellicott City. Walk to shops & restaurants. Spacious 3 bedrooms, 1.5 baths. Owner-occupants, government agencies, and non-profits are the only ones who can bid. No investors.
- Type:
- Single Family
- Sq.Ft.:
- 1,203
- Status:
- Active
- Beds:
- 3
- Year built:
- 1990
- Baths:
- 2.00
- MLS#:
- MDHW2046006
- Subdivision:
- Village Of Montgomery Run
ADDITIONAL INFORMATION
Lovely top floor unit with vaulted ceilings in the living and master bedroom. Her' s and His closets, total 3 bedrooms and 2 full bathrooms, great balcony views from Top floor unit! Extra storage space, resent new appliances in the kitchen, upgraded carpet and wooded floor in kitchen, dinning room and living room. closed to commuter routes 100, 108,295,95 and shopping , dinning, convenient commute to DC, BWI, Baltimore and Fort Meade. ******* The main bedroom window s are replaced Nov.26th 2024 *******
- Type:
- Single Family
- Sq.Ft.:
- 2,700
- Status:
- Active
- Beds:
- 4
- Lot size:
- 0.02 Acres
- Year built:
- 2016
- Baths:
- 4.00
- MLS#:
- MDHW2045830
- Subdivision:
- Shipleys Grant
ADDITIONAL INFORMATION
PRICE REFINEMENT!!!! Welcome Home! Modern and spacious, Frederick model in the highly sought after neighborhood of Shipleyâs Grant! 5- inch hardwood plank throughout majority of the house! Plush carpeting found in Primary bedroom, Bedroom #2 & #3. Come take a look at this fully upgraded, above ground 4-level, 4-bedroom, 3.5-bath townhouse which includes an attached 2-car garage and stone front. Ceiling fans have been installed in each bedroom and surround sound has been wired throughout the living room and loft. The kitchen is an entertainer's dream! Stainless Steel Appliances, Granite countertops, butlerâs pantry, 42-inch deep espresso cabinets, 9 foot ceiling and even a touchless kitchen sink! Sliding door leads to rear deck perfect sitting area for coffee. Primary Bedroom has a newly designed walk- in closet, Primary bath suite is equipped with an oversized soaking tub to relax after a long day! Other features include granite countertops and a luxury walk in shower with a sitting area.. The 4th floor is a showstopper with endless potential! Whether you want an office, bedroom, gym, man cave/she shed , This spacious room will be your own piece of paradise. Hardwood floors, full bath, walk in closet and double sliding doors all leading you towards the perfect sunset that you 'll be watching from your roof top deck. House is dual zoned for heating and a/c, Nest thermostats and a crawl space for tons of storage. Your next house is waiting for you! The Neighborhood has two pools, two clubhouses and is walking distance from Starbucks. (As well as many other restaurants and retail shops). Private playground, walking/ jogging path, tons of wildlife can be observed while taking a leisurely stroll through the meticulously kept grounds of Shipleyâs Grant. Last but not least, Food Truck Fridays'!! This fan favorite provides 1 dinner truck, 1 dessert truck and 1 fantastic excuse not to cook ð
- Type:
- Single Family
- Sq.Ft.:
- 4,032
- Status:
- Active
- Beds:
- 4
- Lot size:
- 0.56 Acres
- Year built:
- 2016
- Baths:
- 4.00
- MLS#:
- MDHW2045656
- Subdivision:
- Dunloggin
ADDITIONAL INFORMATION
Now Offered at a New Price! Stunning 2016 Built Former Builder Model Home on a Little Over Half an Acre Lot in Dunloggin â Centennial High School District This former builder model sits on a little over half an acre, backed by trees for added privacy and tranquility in Ellicott City. Located in the sought-after Centennial High School District, this home blends elegant design with modern convenience. The gourmet kitchen features upgraded cabinetry, a custom backsplash, stainless steel appliances, and a large island perfect for entertaining. The main living area is bright and welcoming, enhanced by recessed lighting throughout. The primary bedroom offers a spa-like bath with a soaking tub, separate shower, double vanity, and walk-in closet. The finished basement provides additional living space, complete with a full bath and a media room prewired for Dolby Atmos 13.2, perfect for an immersive home theater experience. Outdoor spaces include a Trek composite deck overlooking the expansive backyard and a stone patio ideal for gatherings. The front walkway, upgraded with stonework, enhances curb appeal, and an invisible fence ensures a safe space for pets. Additional highlights include an Amish shed for extra storage, gutter guards for low-maintenance upkeep, and smart ceiling fans compatible with Alexa and Google Home. The finished garage features epoxy flooring and 240V wiring, ready for EV owners. The driveway has been sealed for a polished appearance. This exceptional home offers the perfect combination of luxury, comfort, and convenience on a spacious lot in a prime location. Schedule your tour todayâthis home wonât last long.
- Type:
- Single Family
- Sq.Ft.:
- 1,327
- Status:
- Active
- Beds:
- 2
- Lot size:
- 0.04 Acres
- Year built:
- 1985
- Baths:
- 4.00
- MLS#:
- MDHW2045660
- Subdivision:
- Braebrooke
ADDITIONAL INFORMATION
Welcome to this delightful four-level townhome in the highly sought-after Ellicott City area! This home offers flexibility with a possible third bedroom on the fourth floor, making it perfect for families or those looking for extra space. The main level boasts beautiful hardwood floors and a newly installed kitchen floor, offering both style and comfort. Enjoy your mornings or evenings in the bonus enclosed outdoor space, perfect for relaxation or entertaining. An amazing location to restaurants, shopping, Historic Ellicott City and major commuter routes. While the price reflects some cosmetic updates needed, this townhome is filled with potential to make it your own. Don't miss out on this opportunityâschedule your showing today and envision the possibilities!
© BRIGHT, All Rights Reserved - The data relating to real estate for sale on this website appears in part through the BRIGHT Internet Data Exchange program, a voluntary cooperative exchange of property listing data between licensed real estate brokerage firms in which Xome Inc. participates, and is provided by BRIGHT through a licensing agreement. Some real estate firms do not participate in IDX and their listings do not appear on this website. Some properties listed with participating firms do not appear on this website at the request of the seller. The information provided by this website is for the personal, non-commercial use of consumers and may not be used for any purpose other than to identify prospective properties consumers may be interested in purchasing. Some properties which appear for sale on this website may no longer be available because they are under contract, have Closed or are no longer being offered for sale. Home sale information is not to be construed as an appraisal and may not be used as such for any purpose. BRIGHT MLS is a provider of home sale information and has compiled content from various sources. Some properties represented may not have actually sold due to reporting errors.
Ellicott City Real Estate
The median home value in Ellicott City, MD is $682,500. This is higher than the county median home value of $568,100. The national median home value is $338,100. The average price of homes sold in Ellicott City, MD is $682,500. Approximately 69.88% of Ellicott City homes are owned, compared to 26.91% rented, while 3.2% are vacant. Ellicott City real estate listings include condos, townhomes, and single family homes for sale. Commercial properties are also available. If you see a property you’re interested in, contact a Ellicott City real estate agent to arrange a tour today!
Ellicott City, Maryland has a population of 74,432. Ellicott City is more family-centric than the surrounding county with 45.17% of the households containing married families with children. The county average for households married with children is 39.13%.
The median household income in Ellicott City, Maryland is $136,234. The median household income for the surrounding county is $129,549 compared to the national median of $69,021. The median age of people living in Ellicott City is 41.8 years.
Ellicott City Weather
The average high temperature in July is 87.9 degrees, with an average low temperature in January of 23.9 degrees. The average rainfall is approximately 45.2 inches per year, with 17.6 inches of snow per year.



