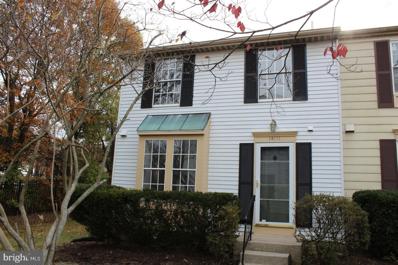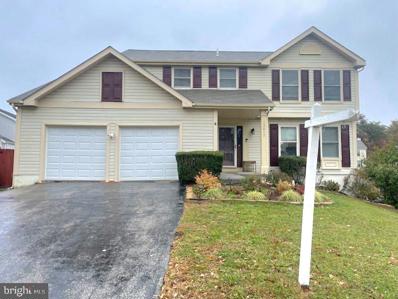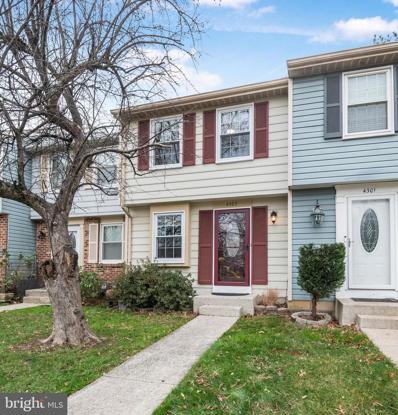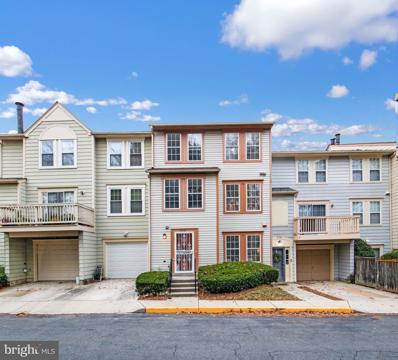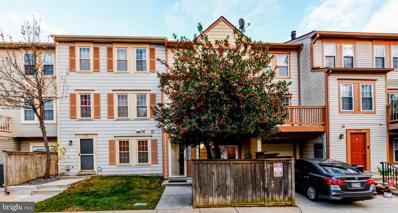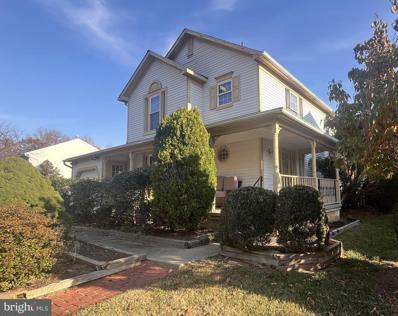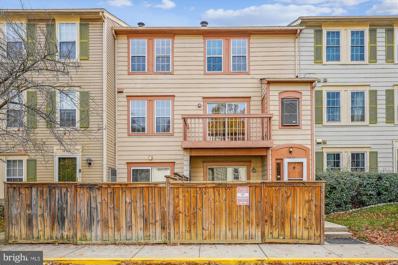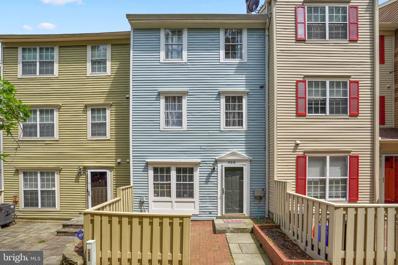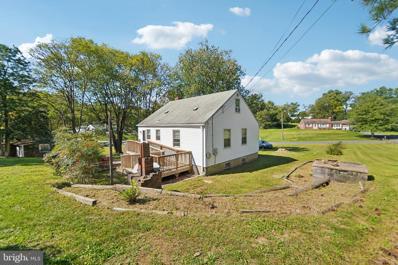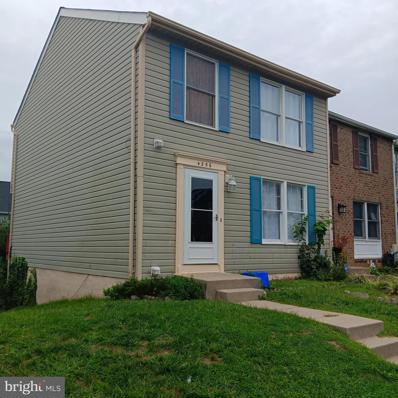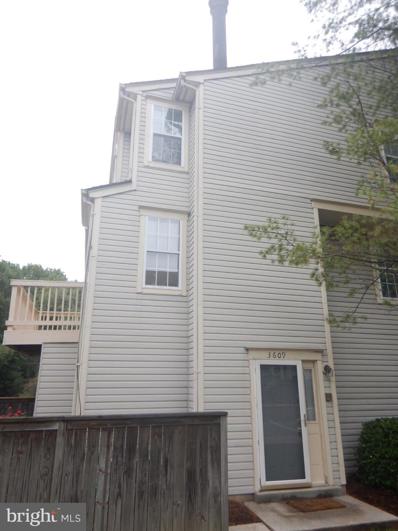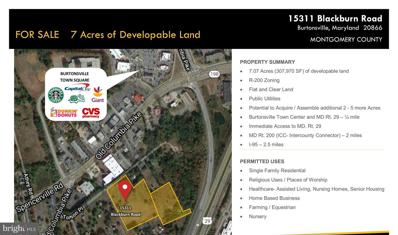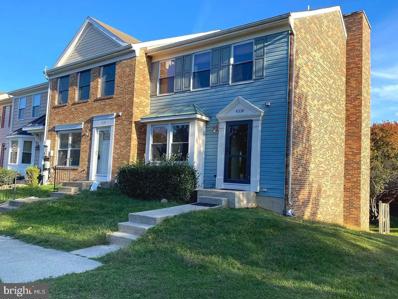Burtonsville MD Homes for Sale
- Type:
- Townhouse
- Sq.Ft.:
- 1,360
- Status:
- Active
- Beds:
- 2
- Lot size:
- 0.05 Acres
- Year built:
- 1987
- Baths:
- 3.00
- MLS#:
- MDMC2157220
- Subdivision:
- Silver Spring Cntry Club
ADDITIONAL INFORMATION
Priced To Sell Fast! Sought After Renovated 3 Level End Unit Townhouse, Spacious Kitchen with QUARTZ Counters, Stainless Steel Appliances, Modern Tile Backsplash, Spacious Bedrooms, New Custom Paint, Updated Bathrooms, New Flooring, New Lighting, Fenced Backyard, Patio, Much More!! Close to Schools, Shopping, and Commuter Routes. This Will Not Last!
- Type:
- Single Family
- Sq.Ft.:
- 2,275
- Status:
- Active
- Beds:
- 4
- Lot size:
- 0.12 Acres
- Year built:
- 1988
- Baths:
- 4.00
- MLS#:
- MDMC2154370
- Subdivision:
- Saddle Creek
ADDITIONAL INFORMATION
Welcome to this beautiful, Detached Colonial in Burtonsville, Maryland. 2 Car Garage, Open floor concept on the main level. Renovated kitchen with stone counters. Engineered hardwood flooring. Cozy family room with tray ceilings and LED colorful lighting. The dining room leads out to the patio that feels like a getaway. Trex deck that includes privacy and a backyard space that is nice for entertaining. The upstairs level has 4 nice sized bedrooms and the primary suite has double sinks and a walk-in closet. The laundry area is also on the bedroom level. The basement includes a family room with a bar that is perfect for game night, a full bathroom, an additional, spacious room that can be used as a bedroom or an office and plenty of storage. This is the one in Burtonsville. You will not be disappointed.
- Type:
- Single Family
- Sq.Ft.:
- 1,335
- Status:
- Active
- Beds:
- 3
- Lot size:
- 0.02 Acres
- Year built:
- 1987
- Baths:
- 2.00
- MLS#:
- MDMC2156792
- Subdivision:
- Saddle Creek
ADDITIONAL INFORMATION
Welcome to this beautifully refreshed townhouse nestled in the desirable Saddle Creek community of Burtonsville! This inviting home offers 3 bedrooms, 2 full baths, and flexible living spaces designed to meet a variety of lifestyle needs. Step through the bright entryway onto the hardwood floors of the main level. The updated kitchen boasts painted cabinets, a stylish backsplash, new flooring, and upgraded appliances, making it a dream for home chefs. The combined living and dining area flows seamlessly to the private, freshly painted deck, a serene space shaded by mature trees. Upstairs, youâll find a large primary bedroom with a makeup vanity, a second bedroom, and an updated full bath. The lower level adds even more versatility with a spacious area that can serve as a third bedroom, family room, home gym, or office. This level also features a second full bathroom, a laundry/utility room, and walk-out access to a private patio. Freshly painted throughout, this home offers ample closet and storage space, new HVAC for year-round comfort, and unbeatable convenience. Located close to Sproutâs Farmers Market, Giant, garden centers, restaurants, and more, this home is perfect for those seeking both comfort and accessibility. Commuters will love the proximity to the Intercounty Connector, I-495, and Rt. 29, while outdoor enthusiasts will appreciate the nearby parks, recreational centers, and picnic grounds that create a family-friendly atmosphere. Donât miss the chance to make this beautiful home yours. Join us for the Open House on Sunday, Nov. 24th to see all it has to offer! All square footage is approximate.
- Type:
- Single Family
- Sq.Ft.:
- 1,928
- Status:
- Active
- Beds:
- 3
- Year built:
- 1984
- Baths:
- 3.00
- MLS#:
- MDMC2156656
- Subdivision:
- Townes Of Gloucester
ADDITIONAL INFORMATION
This beautifully renovated 3-bedroom, 2.5-bathroom interior townhome in the sought-after Townes of Gloucester community is ready for its new owners! Step inside and be greeted by gleaming hardwood floors that flow throughout all three levels. A welcoming tiled foyer on the main level leads you to a spacious family room, perfect for relaxing or entertaining. The open-concept design seamlessly connects the family room to the dining area and updated kitchen, a chef's dream boasting brand new quartz countertops and stainless steel appliances. A convenient powder room completes this level. Retreat to the expansive primary bedroom on the upper level featuring a luxurious en-suite bathroom, with a conveniently located laundry room nearby offering a new washer and dryer. Two generously sized bedrooms on the top floor provide ample space for family, guests, or a home office, along with a full bathroom and a linen closet. This home also features a one-car garage for secure parking and extra storage. Enjoy condo-style living with a low-maintenance lifestyle, as exterior maintenance is taken care of. Located in a prime Montgomery County location, you'll have easy access to major commuter routes, shopping, dining, and top-rated schools. Don't miss this opportunity to own a move-in ready townhome in a fantastic community! Schedule your showing today!
- Type:
- Single Family
- Sq.Ft.:
- 1,696
- Status:
- Active
- Beds:
- 3
- Year built:
- 1983
- Baths:
- 4.00
- MLS#:
- MDMC2156774
- Subdivision:
- Townes Of Gloucester
ADDITIONAL INFORMATION
Wonderful opportunity to have an updated 3 level home with 3 bedrooms, 3 full bathrooms, and an additional half bathroom. Beautifully updated kitchen with new counters, stainless steel appliances, and lots of space. Main level has large living room that lets out to a deck through brand new French doors. Main level complete with washer, dryer, and half bathroom. Lower level has brand new updates with new full bathroom, new floors, fireplace, doors letting out to a balcony, and private entrance. Upper level has two primary bedrooms with primary bathrooms in each room. Wood floors throughout. All systems freshly serviced and in great condition along with the roof. Neighborhood includes pool, playground, and conveniently located close to restaurants, stores, and parks.
- Type:
- Single Family
- Sq.Ft.:
- 2,670
- Status:
- Active
- Beds:
- 4
- Lot size:
- 0.11 Acres
- Year built:
- 1986
- Baths:
- 4.00
- MLS#:
- MDMC2149088
- Subdivision:
- Valley Stream Estates
ADDITIONAL INFORMATION
Originally constructed as a model home - this property stands out from the rest of the houses of the same category in the neighborhood. It has an entirely different architectural design and more square footage. The main level boosts of a remodeled kitchen with 42-inch cabinets, granite countertop, and stainless-steel appliances. The open dining room and the family room with a beautiful fireplace, are also on this level. A guest bedroom is likewise in this area. The upper level has three bedrooms with the laundry room located in this level as well. - the primary bedroom is huge with a generous size his and hers walk-in closet, and an abundantly sized primary bathroom. It has access to a beautiful roof top balcony. Two other bedrooms with a shared hallway bath are appropriately located in this level. The fully finished basement has a full bathroom and a small kitchen. It has a huge recreation room that can be used as a library, a recreation room, or a mancave. The home is kept private with a fully fenced yard. The large deck at the back is ideal for outside gatherings and barbecue parties during summertime. The home has a one car garage and a driveway that can accommodate another car. This property needs some sprucing up - a little improvement, repairs, painting, and fixing up, will transform this abode into a beautiful and comfortable residence that any homeowner will be proud of. ROOF replaced - 2021, HVAC and Hot water heater - 2022, Deck - 2022. PROPERTY IS BEING SOLD IN STRICTLY "AS IS" CONDITION.
- Type:
- Single Family
- Sq.Ft.:
- 1,666
- Status:
- Active
- Beds:
- 3
- Year built:
- 1984
- Baths:
- 4.00
- MLS#:
- MDMC2155230
- Subdivision:
- Townes Of Gloucester
ADDITIONAL INFORMATION
Welcome to his 3 bed, 3 full and one half bathroom home. This 3 level fully finished home has been updated and upgraded throughout. The main level is open and spacious with the dining room flowing into the living room. The renovated kitchen features new cabinetry, quarts countertops, and new stainless steel appliances. The upper level provides 2 additional generous-sized bedrooms and 2 full bathrooms. The fully finished lower level has a large rec room and a walk-out exit to the rear yard. This townhome offers convenient access to local amenities, including shopping, dining, and recreational facilities. Commuters have easy access to major highways, making travel to surrounding areas effortless.
- Type:
- Single Family
- Sq.Ft.:
- 1,732
- Status:
- Active
- Beds:
- 4
- Lot size:
- 0.04 Acres
- Year built:
- 1984
- Baths:
- 3.00
- MLS#:
- MDMC2153306
- Subdivision:
- Castlegate
ADDITIONAL INFORMATION
For Sale: Beautiful Townhome at 3819 Stepping Stone Ln Location: 3819 Stepping Stone Ln, Welcome to your dream home! This stunning 4-bedroom, 2.5-bathroom townhome offers the perfect blend of modern amenities and comfortable living. Freshly painted in a bright, neutral palette, the home invites you in with its warm and welcoming atmosphere. Step onto the plush, brand-new carpets that enhance the comfort in every bedroom and living area, while beautiful hardwood floors grace the main level, adding a touch of elegance and easy maintenance. The spacious kitchen is a chef's delight, featuring stylish backsplash, ample counter space, and plenty of storage, making it perfect for cooking and entertaining. The finished walk-out basement provides additional living space and easy access to your fenced-in backyardâan ideal setting for outdoor gatherings and relaxation. Enjoy the privacy and security of your own outdoor oasis, perfect for pets, children, or summer barbecues. This homes also has a 2 year old solar panel set up worth 40K that is will be transferred with balance of 28k a $12,000 credit to buyer Convenience is key with two dedicated parking spaces and a full-size washer and dryer included, making laundry day a breeze. Located in a friendly community, this townhome is just a stone's throw from three beautiful parks, perfect for outdoor activities and family fun. Additionally, the feeder schools in the area have outstanding reputations, ensuring a great education for your children. Donât miss out on this fantastic opportunity
- Type:
- Single Family
- Sq.Ft.:
- 1,377
- Status:
- Active
- Beds:
- 3
- Lot size:
- 0.01 Acres
- Year built:
- 1985
- Baths:
- 2.00
- MLS#:
- MDMC2150642
- Subdivision:
- Silverwood
ADDITIONAL INFORMATION
PRICE REDUCED! Don't miss this one, Sun, warmth traditional home with a beautiful layout, 3 bedroom 2 bath, a large size master suite on the third floor, with its own full bath, walk in closet, plenty of room for a reading area within your master suite. Second floor provides 2 ample size bedrooms, a full size bath, and laundry area. Easy care for the main floor with tile floor, bright living room and dining room overlooks the kitchen. Fee simple/HOA only $100 a month. Superb location to PG, Howard, Montgomery county, Baltimore county easy access to ICC 200 and 95. Excellent Schools. Great for Shopping and enjoy the new Burtonsville Crossings shopping center, Sprouts farmers Market, Ulta, TJ maxx, and much more to explore here and in Burtonsville Town Square.
- Type:
- Single Family
- Sq.Ft.:
- 780
- Status:
- Active
- Beds:
- 3
- Lot size:
- 0.73 Acres
- Year built:
- 1953
- Baths:
- 1.00
- MLS#:
- MDMC2149812
- Subdivision:
- Colesville Outside
ADDITIONAL INFORMATION
Welcome to 2601 Graybill Drive! This cottage style home has been lovingly cared for by its original owners. Featuring two full bedrooms and one spacious full sized bath on the main level, Wood floors throughout most of the main level and upstairs as well. The kitchen has white cabinets and leads to the back deck. Top floor hosts an additional bedroom with spacious den area perfect for an office space. Home has forced air oil heat with ductwork throughout, giving it potential to easily add air conditioning if you choose. The basement spans the length of the home and is ready to be finished or used for storage. Sitting on three quarters of an acre this property has mature trees and its own private shop with electricity. Close to Route 29 with easy access to Route I-95 this property is a commuters dream. Schedule your tour today!
- Type:
- Townhouse
- Sq.Ft.:
- 1,670
- Status:
- Active
- Beds:
- 3
- Lot size:
- 0.04 Acres
- Year built:
- 1987
- Baths:
- 3.00
- MLS#:
- MDMC2150034
- Subdivision:
- Saddle Creek
ADDITIONAL INFORMATION
This beautiful, end unit, spacious 3br and 2.5ba in the Saddle Creek Subdivision is move-in-ready. Great location, close to shopping centers, transportation, I-95, I-495, Rt-1 and more access road. Property is owner occupied, please knock before entering.
- Type:
- Townhouse
- Sq.Ft.:
- 1,820
- Status:
- Active
- Beds:
- 3
- Year built:
- 1984
- Baths:
- 3.00
- MLS#:
- MDMC2149754
- Subdivision:
- Townes Of Gloucester
ADDITIONAL INFORMATION
All offers must be submitted by the Buyer's agent via the RES.NET Agent Portal. Offers must include pre-qual letter and proof of funds PLUS a contract. Side entry end unit with lots of space and good sized rooms. Rec Room with exit to the backyard. Fireplace in step down Living Room with slider to the balcony. Light bright and airy.
$2,995,000
15311 Blackburn Road Burtonsville, MD 20866
- Type:
- Single Family
- Sq.Ft.:
- 1,332
- Status:
- Active
- Beds:
- 3
- Lot size:
- 7 Acres
- Year built:
- 1941
- Baths:
- 2.00
- MLS#:
- MDMC2145472
- Subdivision:
- None Available
ADDITIONAL INFORMATION
Property is 2 Parcels totaling 7 Acres.
- Type:
- Single Family
- Sq.Ft.:
- 1,901
- Status:
- Active
- Beds:
- 3
- Year built:
- 1984
- Baths:
- 3.00
- MLS#:
- MDMC2142648
- Subdivision:
- Townes Of Gloucester
ADDITIONAL INFORMATION
Three-level, back-to-back townhome with garage is waiting for an avid DIYer or Investor who is ready to take on their first or their next project? What would you do to this home? At, just over 1900 square feet, the ground floor enters directly into a spacious living room/dining room with table space galley kitchen in back. The owner's bedroom and private bath is on the second level with the laundry on the landing. Two additional bedrooms and full bath on the top level. The location is close to major driving commuter routes, shopping centers and Fairland Regional Park. You will need a renovation loan or cash to purchase. Property is being sold AS-IS, seller will not make any repairs.
- Type:
- Townhouse
- Sq.Ft.:
- 1,960
- Status:
- Active
- Beds:
- 2
- Lot size:
- 0.04 Acres
- Year built:
- 1988
- Baths:
- 4.00
- MLS#:
- MDMC2135384
- Subdivision:
- Saddle Creek
ADDITIONAL INFORMATION
This spacious end-unit has 2 masters on the top level with 1 small bedroom and a full bathroom, living room and, laundry in the basement. The main level opens up to a nice wide kitchen dining and living room opening up into a generous deck. This property is a short sale. 3rd party approval is needed.
© BRIGHT, All Rights Reserved - The data relating to real estate for sale on this website appears in part through the BRIGHT Internet Data Exchange program, a voluntary cooperative exchange of property listing data between licensed real estate brokerage firms in which Xome Inc. participates, and is provided by BRIGHT through a licensing agreement. Some real estate firms do not participate in IDX and their listings do not appear on this website. Some properties listed with participating firms do not appear on this website at the request of the seller. The information provided by this website is for the personal, non-commercial use of consumers and may not be used for any purpose other than to identify prospective properties consumers may be interested in purchasing. Some properties which appear for sale on this website may no longer be available because they are under contract, have Closed or are no longer being offered for sale. Home sale information is not to be construed as an appraisal and may not be used as such for any purpose. BRIGHT MLS is a provider of home sale information and has compiled content from various sources. Some properties represented may not have actually sold due to reporting errors.
Burtonsville Real Estate
The median home value in Burtonsville, MD is $488,000. This is lower than the county median home value of $556,100. The national median home value is $338,100. The average price of homes sold in Burtonsville, MD is $488,000. Approximately 82.62% of Burtonsville homes are owned, compared to 15.51% rented, while 1.87% are vacant. Burtonsville real estate listings include condos, townhomes, and single family homes for sale. Commercial properties are also available. If you see a property you’re interested in, contact a Burtonsville real estate agent to arrange a tour today!
Burtonsville, Maryland has a population of 10,457. Burtonsville is more family-centric than the surrounding county with 42.81% of the households containing married families with children. The county average for households married with children is 37.16%.
The median household income in Burtonsville, Maryland is $136,557. The median household income for the surrounding county is $117,345 compared to the national median of $69,021. The median age of people living in Burtonsville is 38.8 years.
Burtonsville Weather
The average high temperature in July is 87.9 degrees, with an average low temperature in January of 23.9 degrees. The average rainfall is approximately 44.2 inches per year, with 14.9 inches of snow per year.
