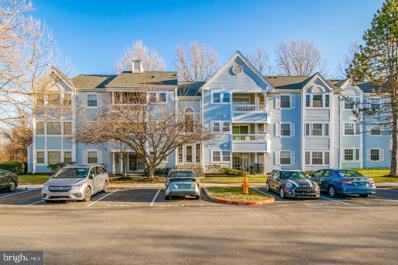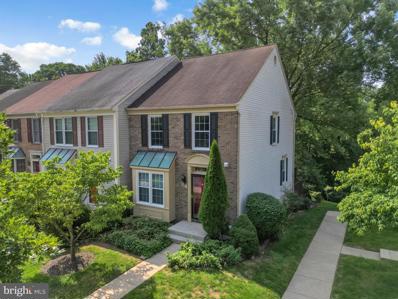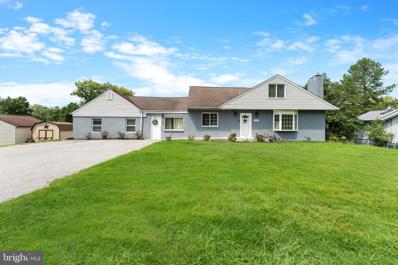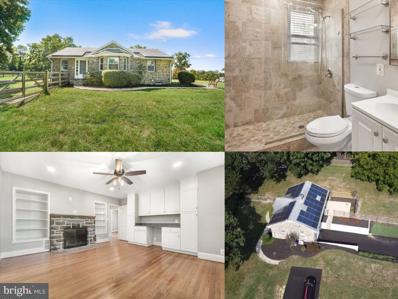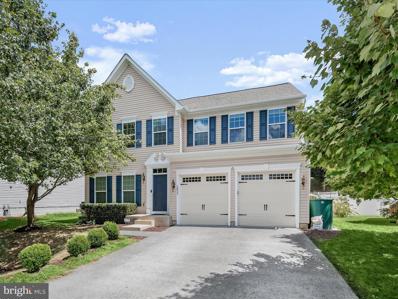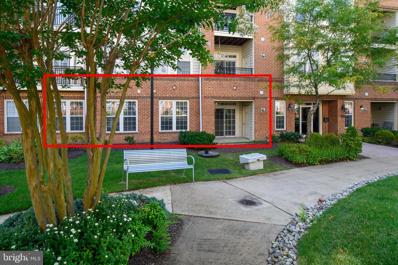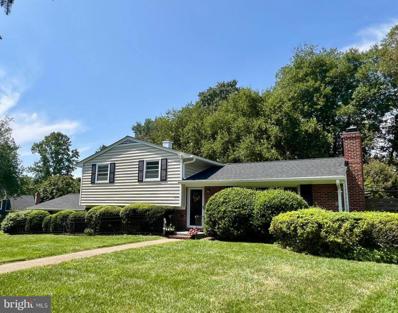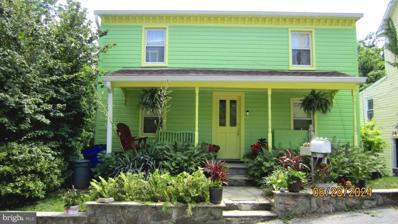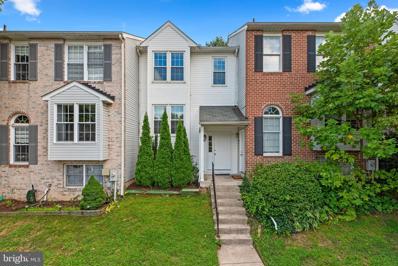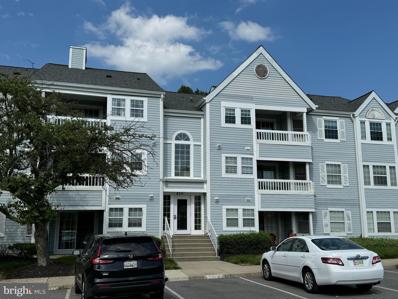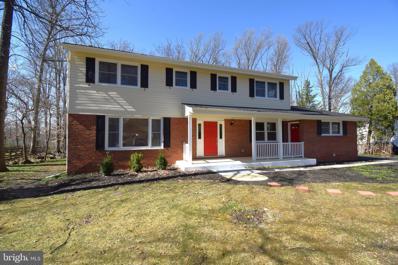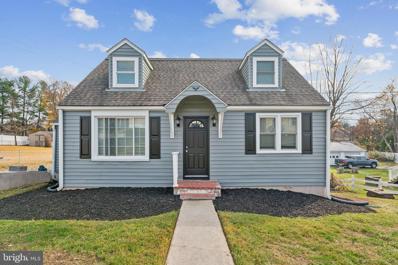Ellicott City MD Homes for Sale
- Type:
- Single Family
- Sq.Ft.:
- 962
- Status:
- Active
- Beds:
- 2
- Year built:
- 1988
- Baths:
- 2.00
- MLS#:
- MDHW2044178
- Subdivision:
- Montgomery Run
ADDITIONAL INFORMATION
Welcome to 8391 Montgomery Run Rd Unit C! This condo has been fully updated in 2023 with new floors, French Doors, Recessed Lighting, Closet organizers, Fans, Stacked Washer and Dryer, and a new Water Heater! Vanity's, Toilets and Showers are brand new as well. Appliances in the kitchen were updated in 2021 with a new Oven/Stove and Refrigerator. This is a 2-bedroom ground floor unit in a very quiet building that backs up to trees not a parking lot! There are two very large closets in the front hall for additional storage. The Primary Bedroom is large and has a walk-in closet with a great built in Closet Organizer. The Second Bedroom is right across the hall from the Second Bathroom and is a great size for a bedroom or a home office!
- Type:
- Townhouse
- Sq.Ft.:
- 1,882
- Status:
- Active
- Beds:
- 3
- Year built:
- 1988
- Baths:
- 3.00
- MLS#:
- MDHW2044166
- Subdivision:
- Toll House
ADDITIONAL INFORMATION
**Charming End-Unit Brick Front Townhome in Howard County** This beautifully updated end-of-group townhome offers the perfect blend of style and convenience. Located in a quiet and highly sought-after neighborhood in Howard County, this home features a spacious deck and patio perfect for outdoor relaxation. Inside, you'll find a fully updated interior with stainless steel appliances, hardwood floors throughout the main and basement levels, and a cozy fireplace in the basement. The primary bedroom boasts an en suite bathroom, providing a private retreat. The finished basement also includes a separate laundry room and ample storage space. Don't miss out on this move-in-ready gem in a prime location!
- Type:
- Single Family
- Sq.Ft.:
- 4,642
- Status:
- Active
- Beds:
- 7
- Lot size:
- 0.48 Acres
- Year built:
- 1967
- Baths:
- 9.00
- MLS#:
- MDHW2043378
- Subdivision:
- None Available
ADDITIONAL INFORMATION
The property is back on the market due to the buyer's unforeseen job loss, with no fault attributed to the sellers. Discover a rare gem in the heart of Ellicott City, Howard County. This exceptional property offers unmatched versatility, featuring an updated kitchen with granite countertops, 7 spacious bedrooms, each with its own ensuite bathroom, 2 additional half bathrooms, and 4 dedicated office spaces. Nestled on nearly half an acre, this home is perfect for a large family, with the unique option to live on one side while renting out the other for supplemental income. The propertyâs versatility extends beyond residential. It is an ideal investment opportunity for generating income through rental arrangements for families, medical offices, or professional workspaces while residing on one side of the property. Exempt from HOA restrictions and upgraded to follow ADA standards, this property is ideally suited for use as a large office space, senior care facility, Assisted Living Facility (ALF), veterans housing, or other specialized services. Enjoy the expansive backyard from a wrap-around deck, complete with an ADA-compliant ramp for easy access to the ground floor. Whether you're seeking a home or a property with commercial potential, this is a must-see. Schedule your private viewing today and explore the endless possibilities this remarkable property offers.
- Type:
- Single Family
- Sq.Ft.:
- 2,648
- Status:
- Active
- Beds:
- 4
- Lot size:
- 0.72 Acres
- Year built:
- 1957
- Baths:
- 3.00
- MLS#:
- MDHW2043438
- Subdivision:
- None Available
ADDITIONAL INFORMATION
**Back on the market due to the previous buyerâs unexpected job loss. The home appraised at $630k with no conditions** Check out the stunning video tour of this home! Welcome to this recently renovated raised ranch-style home, it is a perfect blend of rustic charm and modern convenience. This meticulously maintained property offers a timeless and durable fully stone exterior, beautifully updated features and a delightful outdoor space. Enjoy the warmth of refinished hardwood flooring throughout the main level, which includes 3 bedrooms and a full bathroom. The family room boasts a wood burning fireplace with stone accent (conveyed as-is, condition unknown) and built-in cabinetry with a granite countertop, creating a cozy yet functional space. The kitchen features stainless steel appliances, cream colored cabinetry, dark granite countertops, and a striking sea-blue glass backsplash. Modern plank tile flooring adds stylish durability while the instant hot water feature and a pass-through to the dining area add practicality. The fully finished basement includes an additional bedroom with private entry, a kitchenette with white cabinetry and granite countertop, and two full bathrooms. It is the perfect set up for multigenerational families, or just household members requiring extra privacy. A heat pump services the upstairs for efficient climate control, while two ductless mini split systems ensure comfort year-round downstairs. A large hideaway storage area offers plenty of room for items to be stored out of sight. The home offers recessed lighting throughout. The .72-acre yard is adorned with a mature fig and persimmon tree, a lush Japanese maple tree, and professional landscaping that lines the driveway. A large fenced area and generous sized shed with electricity adds to the homeâs appeal. Enjoy beautiful stone walkways, ample outdoor space, and a well-maintained garden area. Two brand new asphalt driveways offer plenty of parking space. There is potential for an oversized detached garage. Professional plans are available for those considering expanding the home or adding an attached garage. (The county has already approved the permit!) A Power Purchase Agreement (PPA) is in place with Tesla; so you can enjoy an eco- friendly energy solution. This home is located in a quiet and beautiful neighborhood with great curb appeal. Convenient to BWI, Baltimore, D.C, 695, 95, 100, 32, and Route 1. Just a few minutes from Rockburn Branch Park which offers disc golf, hiking trails, tennis courts, BBQ, slides, swings, etc. Patapsco State Park is only about 15 minutes away as well. About 5 minutes from the local YMCA, Target, Kohlâs, and Safeway.
- Type:
- Single Family
- Sq.Ft.:
- 3,987
- Status:
- Active
- Beds:
- 6
- Lot size:
- 0.17 Acres
- Year built:
- 2012
- Baths:
- 5.00
- MLS#:
- MDHW2043212
- Subdivision:
- Locust Chapel
ADDITIONAL INFORMATION
Welcome to the rare & highly coveted Chantilly Place floor plan model, by Ryan Homes, in the prestigious community of Locust Chapel, Ellicott City, MD. This exquisite home is a unique find, featuring an additional 3rd level that includes a sixth bedroom, perfect for an au pair or in-law suite, complete w/a full bath and a versatile den/media room. As Howard Countyâs first Green LEED-certified community, Locust Chapel offers environmentally conscious living w/out compromising on luxury. Situated at the end of a peaceful cul-de-sac, this home provides the ultimate in child safety & tranquility, free from thru street traffic. The neighborhood is exceptionally friendly & welcoming, making it the perfect setting for family life. Main Level: Step inside to a bright and cheerful main level adorned with brilliant hardwood flooring. A French door entry leads to a convenient work-at-home office with brand new hardwood floors. The spacious living room, also featuring new hardwood flooring, flows seamlessly into the expansive open floor plan that connects the gourmet kitchen to the living and Sun/Florida rooms. The Gourmet Chefâs Kitchen is a culinary dream, boasting recessed lighting, Maple cabinets, granite countertops, and stainless steel appliances including a five-burner oven-range, built-in microwave, refrigerator with ice-maker, double sink, center island, and expanded countertops for additional seating. in the island and in between the kitchen and Sun/Florida Room. The Sun/Florida room offers easy access to the stunning new stone and flagstone steps, leading to a colossal stone paver patio â perfect for family gatherings and guest entertainment. The large, flat, rear yard is enclosed by a privacy vinyl fence, ideal for children's sports practice. Two rain barrels provide natural water collection for outdoor gardening. Additional main level amenities include a separate laundry room with utility sink and built-in shelving, a large double door pantry, and a powder room bath. Second Level: Ascend to the second level where brand new LVP flooring spans the entire floor hallway. Here, youâll find five bedrooms, offering flexibility for use as additional offices, game rooms, or a nursery. The lavish ownerâs suite features a walk-in closet with built-ins, brand new carpet, and an attached spa-like bathroom with a soaking tub, ceramic tile flooring, dual granite-topped sinks, and a spacious stall shower with accent tile walls and a sitting bench. A second generous bedroom that could easily serve as another primary bedroom, three additional bedrooms (four with new carpet and one with new LVP flooring), and a full hallway bathroom complete this level. Third Level: Continue to the third level to discover the perfect space for an au pair or in-law suite, or to host overnight guests, providing privacy and comfort. Here you will find the 6th bedroom, full bath and den/media area. Lower Level: The finished lower level offers unmatched versatility with a recreation room that can be transformed into a family home theatre, featuring an ingress/egress window and recessed lighting. A separate playroom with new LVP flooring and recessed lights ensures the children are entertained while the adults enjoy the recreation room. This level also accommodates a designated workout area/media area, a full bath for convenience when the movie runs long, and an ideal space for multigenerational living, and a large storage area for all your decorations, supplies, and storage totes. Brand New Roof, All Freshly painted, new carpet, Alarm system, and ready for move-in, this home also features a jumbo-sized two-car garage and additional driveway parking spots. Conveniently located minutes from BWI, I-95, I-295, and numerous shopping and dining options, this property offers both luxury and convenience. Donât miss this rare opportunity to own a piece of paradise in Locust Chapel, Ellicott Cityâs premier family-friendly neighborhood.
- Type:
- Single Family
- Sq.Ft.:
- 1,310
- Status:
- Active
- Beds:
- 2
- Year built:
- 2005
- Baths:
- 2.00
- MLS#:
- MDHW2042416
- Subdivision:
- Enclave At Ellicott Hills
ADDITIONAL INFORMATION
Still time to move before the end of the year! Easy & carefree living in this sought after 55+ Ellicott Hills community. Stop worrying about yard work & outside maintenance - start socializing with neighbors & friends in the beautiful courtyard, the building lobby & at the stunning community clubhouse complete with a large fitness room, library, game room, gathering spaces, a pool, tennis, & more! This unit also comes complete with a desirable separate storage room AND a detached garage close to the building. Unit 103 is situated on the main level of the building with your own patio facing onto the courtyard. Brand new carpeting & fresh paint make this one easy to move right into. Full sized washer & dryer; 2 bedrooms & 2 baths with generous closet space.
- Type:
- Single Family
- Sq.Ft.:
- 1,896
- Status:
- Active
- Beds:
- 3
- Lot size:
- 0.46 Acres
- Year built:
- 1961
- Baths:
- 3.00
- MLS#:
- MDHW2042260
- Subdivision:
- None Available
ADDITIONAL INFORMATION
PRICE REDUCED, BRING YOUR OFFERS! Come visit this charming, ideally located, 3-4 bedroom, 2.5 bathroom split-level with original hardwood floors and major recent structural updates including a new roof and siding! The first thing you'll notice about this welcoming home is it's convenient location in a highly sought after neighborhood with NO HOA fees and a large yard on a quiet cul-de-sac just minutes from Patapsco State Park, historic Ellicott City, and commuter routes 40, 70, 695, and 29 for easy access to Baltimore, DC, Fort Meade, and Columbia. Next, you'll appreciate the $48K of updates completed this year including all new roofing & roof decking, gutters, siding & house wrap, and repaired/repointed chimney. Once you step into the yard, you'll fall in love with the meticulously cared-for lawn and gardens with a large fenced back yard as you sit beneath the pergola on the backyard deck. As you step into the house, you'll appreciate that the house maintains much of its timeless charm including original hardwood floors, vintage mid-century modern bathroom tile, and a fireplace in the living room. The owners have made many valuable upgrades over the years including the installation of a heat pump with oil back-up in 2015, a new water heater within the past year, and an updated kitchen along with the aforementioned brand new roof, siding, and gutters so the home is ready for you to move-in and start making it your own! This home has been well-maintained and well-loved by the same owners for over 30 years and is ready for you to complete the final touches to turn it into your beloved home in this quiet but friendly neighborhood! Please note that buyer and their agent should complete their own due diligence to confirm all information to their satisfaction including measurements, schools, size, and tax information (seller was exempt from property taxes). Warranty and invoice information for the recent roof, siding, and gutter replacement is available to your agent in the MLS documents. Several photos include virtual staging to help you visualize your future home (pics are designated as virtually staged in captions).
- Type:
- Single Family
- Sq.Ft.:
- 1,788
- Status:
- Active
- Beds:
- 4
- Lot size:
- 0.22 Acres
- Year built:
- 1910
- Baths:
- 3.00
- MLS#:
- MDHW2041846
- Subdivision:
- None Available
ADDITIONAL INFORMATION
Detached single family home situated in the Historic District of Ellicott City. Neighborhood gives you the comfort of serenity and charm. Seller takes pride in outdoor landscaping. House features front porch and front of house constructed with flat board maintaining the original integrity of the house. Main level has 1 and 1/2 bathrooms, hardwood floors in living room, 1st floor bedroom, dining room and family room. Kitchen has stainless steel appliances and butcher block counter top . Family room leads to screened in deck overlooking the back yard. Laundry room is located on main level. Upper level has 3 bedrooms, hardwood floors, sitting room off of master bedroom and a renovated bathroom. Basement is unfinished. Roof is approximately 10 years old, hot water tank and HVAC approximately 6 years old. Huge back yard great for entertainment, tree lined and landscaped. Property is being sold As-Is. Sign on property.
- Type:
- Single Family
- Sq.Ft.:
- 1,624
- Status:
- Active
- Beds:
- 3
- Year built:
- 1991
- Baths:
- 3.00
- MLS#:
- MDHW2040124
- Subdivision:
- Wilder
ADDITIONAL INFORMATION
Welcome to this charming 3-bedroom, 2.5-bathroom, 3-level townhome-style condominium offering both comfort and convenience. Enjoy low-maintenance living with the HOA covering all landscaping, allowing you to focus on what truly matters. The main level features a clean and functional kitchen, dining room, and living room, creating an ideal space for everyday living. Step out onto the private deck for outdoor relaxation or entertaining. Upstairs, you'll find brand new flooring throughout, along with two sizable bedrooms, each with its own full bathroom, providing comfort and privacy. The lower level offers versatility with a third bedroom and an additional family room that walks out to a private patio, perfect for gatherings or quiet moments. Located in the sought-after Howard County school zones, this home also provides easy access to shopping, restaurants, business areas, and major highways, making it an ideal choice for modern living.
- Type:
- Single Family
- Sq.Ft.:
- 943
- Status:
- Active
- Beds:
- 2
- Year built:
- 1988
- Baths:
- 2.00
- MLS#:
- MDHW2040144
- Subdivision:
- Village Of Montgomery Run
ADDITIONAL INFORMATION
Great opportunity to become a landlord or expand your portfolio. ***Owner Financing with lower rate at 3%*** Seller is only interested in holding financing for the first 5 to 7 years with balloon for tax reasons. No cash offers please. **BRING OFFERS** Fully leased 2BR, 2BA, mid level condo, lease is $1650/mo and tenant has been excellent, never late, has been here since 2019 and lease is good through June 2025. Call listing agent for details on the owner financing, and lease details. Please 24 hours notice. Seller financing for 5 or 7 year balloon at 3% for qualified buyers with 20-30% down payment. Contact listing agent today for more details! Best to send a text to Listing Agent for fastest response and to get disclosures.
- Type:
- Single Family
- Sq.Ft.:
- 2,939
- Status:
- Active
- Beds:
- 6
- Lot size:
- 0.69 Acres
- Year built:
- 1966
- Baths:
- 4.00
- MLS#:
- MDHW2037776
- Subdivision:
- Normandy Heights
ADDITIONAL INFORMATION
Price Reduced. This stunning remodel in the sought after Normandy Heights neighborhood has everything your family needs and more! The main home boasts spacious rooms filled with ample natural light and hardwood floors throughout. Picture yourself cooking in the updated kitchen, complete with granite counters and new stainless steel appliances. Upstairs youâll find four large bedrooms with tons of closet space and two gorgeous full bathrooms! The master bedroom has not one but three walk-in closets and youâll love cozying up with a book by the fireplace. The enormous basement makes a perfect recreation room and entertaining space! Youâll even find a fifth bedroom and brand new full bath as well! And thatâs not all⦠An attached first floor in-law or guest suite has a huge living space, updated kitchen, bedroom, full bathroom and private entrances from the front porch AND within the main home! The serene backyard has a two-car garage, patio, built-in charcoal grill and basketball court! Don't miss out on this incredibly unique home!
- Type:
- Single Family
- Sq.Ft.:
- 1,620
- Status:
- Active
- Beds:
- 3
- Lot size:
- 0.26 Acres
- Year built:
- 1946
- Baths:
- 3.00
- MLS#:
- MDHW2036686
- Subdivision:
- None Available
ADDITIONAL INFORMATION
FULLY RENOVATED CAPE COD. GOURMET KITCHEN, NEW PAINT, NEW FLOORS, NEW BATHROOMS. Recess lights throughout. In-law suite in basement w/ kitchenette with own exit. Basement walkout. 3 BEDROOMS, 2 FULL BATHROOMS. LONG DRIVEWAY TO FIT 4 CARS. Large deck off dining area.
© BRIGHT, All Rights Reserved - The data relating to real estate for sale on this website appears in part through the BRIGHT Internet Data Exchange program, a voluntary cooperative exchange of property listing data between licensed real estate brokerage firms in which Xome Inc. participates, and is provided by BRIGHT through a licensing agreement. Some real estate firms do not participate in IDX and their listings do not appear on this website. Some properties listed with participating firms do not appear on this website at the request of the seller. The information provided by this website is for the personal, non-commercial use of consumers and may not be used for any purpose other than to identify prospective properties consumers may be interested in purchasing. Some properties which appear for sale on this website may no longer be available because they are under contract, have Closed or are no longer being offered for sale. Home sale information is not to be construed as an appraisal and may not be used as such for any purpose. BRIGHT MLS is a provider of home sale information and has compiled content from various sources. Some properties represented may not have actually sold due to reporting errors.
Ellicott City Real Estate
The median home value in Ellicott City, MD is $617,500. This is higher than the county median home value of $568,100. The national median home value is $338,100. The average price of homes sold in Ellicott City, MD is $617,500. Approximately 69.88% of Ellicott City homes are owned, compared to 26.91% rented, while 3.2% are vacant. Ellicott City real estate listings include condos, townhomes, and single family homes for sale. Commercial properties are also available. If you see a property you’re interested in, contact a Ellicott City real estate agent to arrange a tour today!
Ellicott City, Maryland 21043 has a population of 74,432. Ellicott City 21043 is more family-centric than the surrounding county with 42.98% of the households containing married families with children. The county average for households married with children is 39.13%.
The median household income in Ellicott City, Maryland 21043 is $136,234. The median household income for the surrounding county is $129,549 compared to the national median of $69,021. The median age of people living in Ellicott City 21043 is 41.8 years.
Ellicott City Weather
The average high temperature in July is 87.9 degrees, with an average low temperature in January of 23.9 degrees. The average rainfall is approximately 45.2 inches per year, with 17.6 inches of snow per year.
