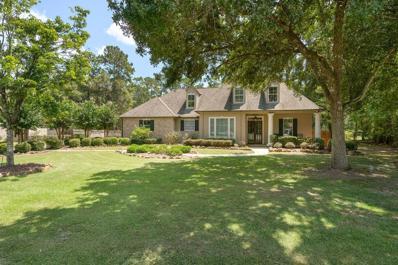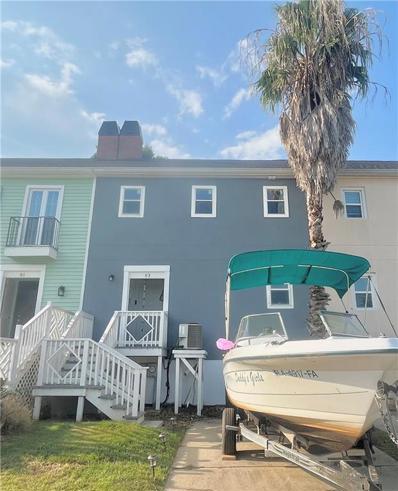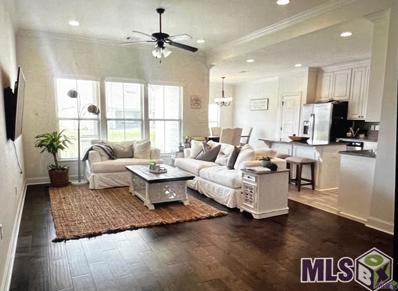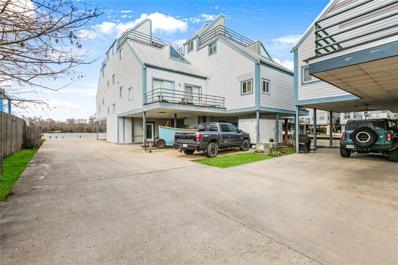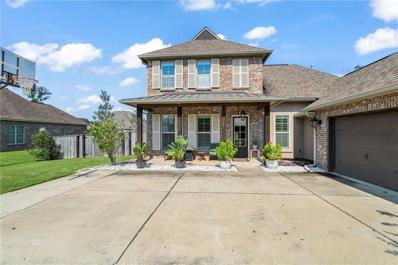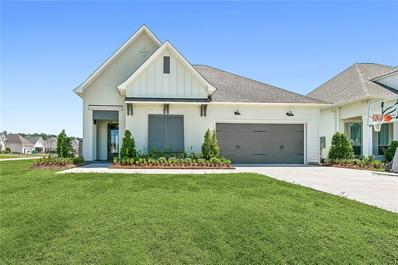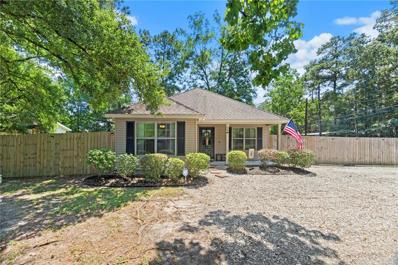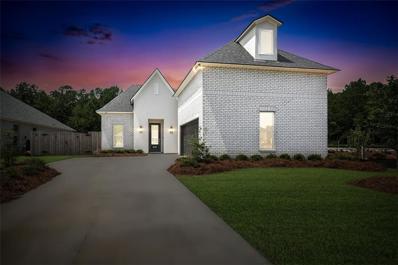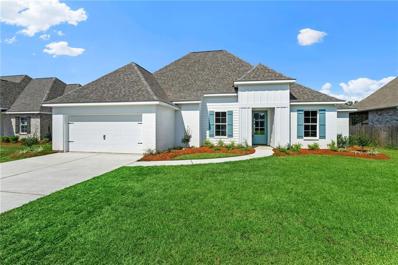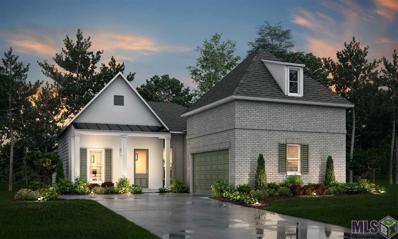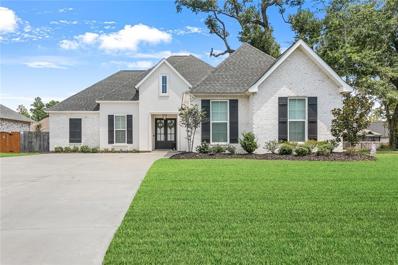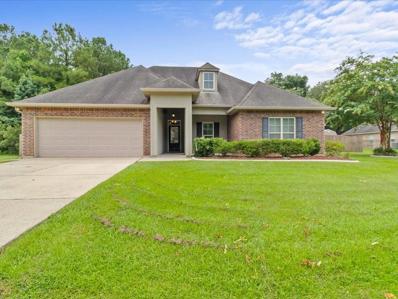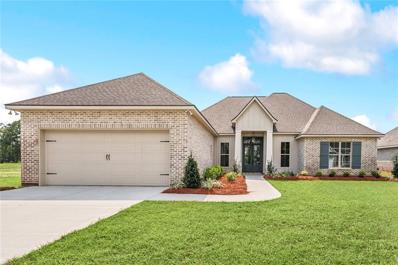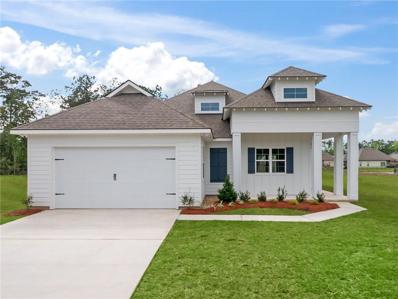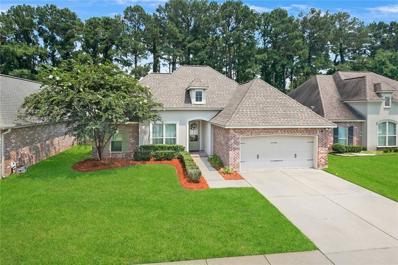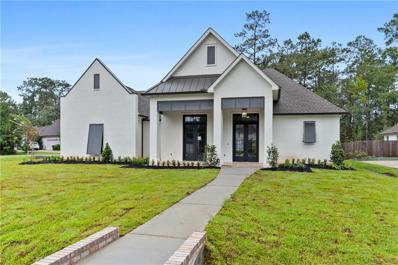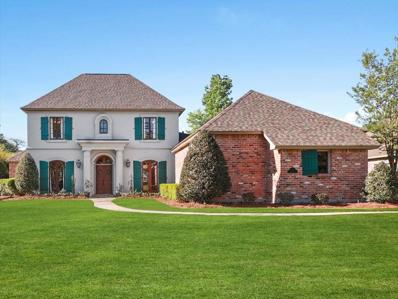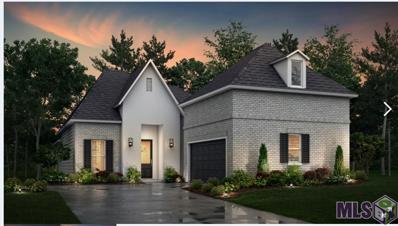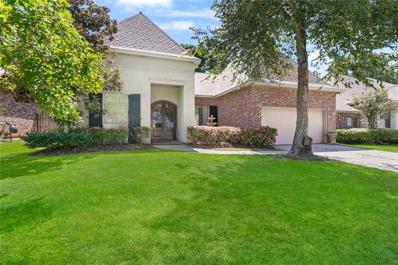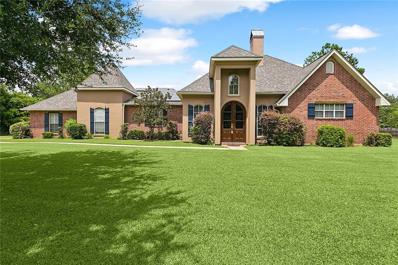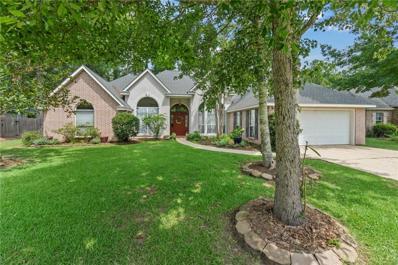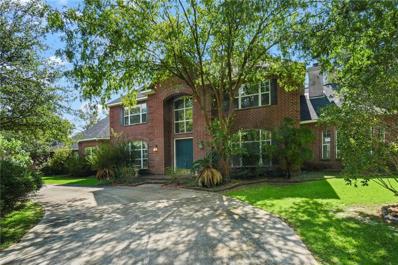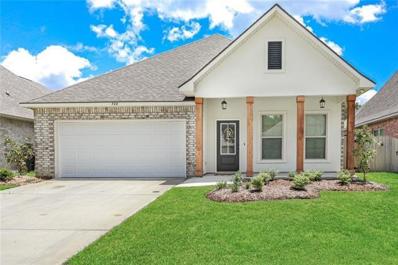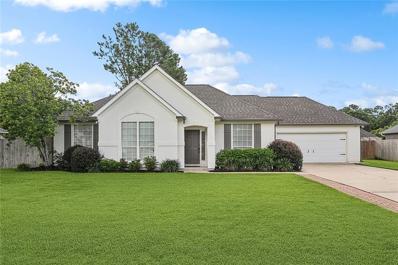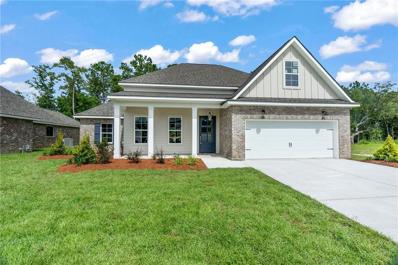Madisonville LA Homes for Sale
- Type:
- Single Family-Detached
- Sq.Ft.:
- 3,314
- Status:
- Active
- Beds:
- 6
- Lot size:
- 5.23 Acres
- Year built:
- 2000
- Baths:
- 3.00
- MLS#:
- 2465050
- Subdivision:
- Tchefuncte Park
ADDITIONAL INFORMATION
This is the house you’ve been waiting for! Meticulously maintained, 6 BR, 3 bath home w 2 car garage as well as a separate 1,855 sf guest house & 1,324 sf 4+ car drive through workshop on 5.23 acre lot. Located just off Brewster in Madisonville being very unique & convenient to I-12 within Madisonville School district. Main home first floor features living room, kitchen, dining room, breakfast/keeping area, primary bedroom suite/bathroom, laundry room, guest bedroom and full bath. Second story features 4 additional bedrooms with J&J bathroom. Lower level of guest house is a big open recreation room complete with wet bar with slab granite, lavish 1/2 bath w toilet & urinal, high end lighting, & surround sound. Upper level of guest quarters features a private entrance, Brazilian cherry floors, attractive upscale fixtures, surround sound, full size kitchen & laundry area. Bedroom has large walk-in closet, and beautiful shower bath. 1,324 sf 4+ car garage with stairs that lead to huge storage/workshop area. Could be converted to a second guest quarters or extend the existing living space as plumbing, sewage, electrical, and insulation already exists. Spanish cedar garage doors, double garage door in back, & toilet + utility sink. Other features include intercom & surround system throughout entire property, copper gutters, dog run w/ waterer, & various covered patio areas. There is also some water, electrical, gas in place for an outdoor kitchen on the wall by main house back entry! Breezeway connects house, guesthouse w fiberglass balcony & 2nd Garage. Copper standing seam roof trim on breezeway. Rear yard vehicle access!
- Type:
- Single Family
- Sq.Ft.:
- 1,100
- Status:
- Active
- Beds:
- 1
- Year built:
- 1985
- Baths:
- 2.00
- MLS#:
- 2464842
- Subdivision:
- Port Louis Sv
ADDITIONAL INFORMATION
Experience the elegance of contemporary style primary bathroom featuring a whirlpool soaker tub. Enjoy the warmth of a wood burning marble fireplace. The exterior boasts stucco and has been recently painted inside and out. The fully remodeled kitchen includes, new stainless steel appliances, granite countertops with pristine white cabinets. Benefit from new windows, fans, and light fixtures throughout. Relax on your screened in back porch with a picturesque lake view facing Port Louis. Personal boat slip that leads to Lake Pontchartrain.
- Type:
- Single Family-Detached
- Sq.Ft.:
- 1,665
- Status:
- Active
- Beds:
- 3
- Lot size:
- 0.21 Acres
- Year built:
- 2019
- Baths:
- 2.00
- MLS#:
- 2024016152
- Subdivision:
- Bedico Creek
ADDITIONAL INFORMATION
Great opportunity to own at an affordable price in highly desired Bedico Creek. This inviting single-story home offers a perfect blend of comfort and style. The open-concept living and dining areas create a welcoming atmosphere, while the gourmet kitchen, complete with stainless steel appliances and a gas cooktop, is a cooks delight. The split floor plan provides privacy for the primary bedroom, which features a luxurious en-suite bathroom with dual vanities, a walk-in shower, a garden tub, and a spacious walk-in closet. There are beautiful wood floors, carpeted bedrooms, and ceramic tile in wet areas, This home is ready to welcome its next owner. Schedule your appointment today!
- Type:
- Condo
- Sq.Ft.:
- 1,700
- Status:
- Active
- Beds:
- 2
- Year built:
- 1988
- Baths:
- 2.00
- MLS#:
- 2466766
- Subdivision:
- Tchefuncte Yachting Condominium
ADDITIONAL INFORMATION
Condo on the Tchefuncte River. Wide open floor plan with views out to the river. Spacious living with fireplace. Spacious bedrooms with bonus room that can be used as a 3rd bedroom or office. Condo has 2 decks and a roof-top terrace with running water, great for entertaining and your very own boat slip.
- Type:
- Single Family-Detached
- Sq.Ft.:
- 2,862
- Status:
- Active
- Beds:
- 4
- Year built:
- 2014
- Baths:
- 3.00
- MLS#:
- 2463350
- Subdivision:
- Pine Creek
ADDITIONAL INFORMATION
Welcome to your DREAM HOME in Madisonville. Nestled in an amazing neighborhood, this stunning residence offers the perfect blend of style, comfort, and functionality. As you step inside, you'll be greeted by a spacious open floorpan & stunning brick accent wall. The heart of the home is the expansive kitchen, featuring beautiful stone counters & a large island great for entertaining. Adjacent to the kitchen, you'll find a butler's pantry, providing ample storage and making hosting a breeze. The mudroom off of the garage offers a convenient space to keep your home tidy and organized. The living room boasts a stunning cypress mantle that perfectly frames the cozy fireplace. For those who love outdoor living, the covered backyard patio is the ideal space for relaxation and alfresco dining, regardless of the weather. The backyard is fully fenced in & even has an extended patio. With two bedrooms AND two full bathrooms downstairs, this home provides comfort and privacy for guests or multi-generational living. Every inch of this home has been thoughtfully designed, ensuring an effortless flow from room to room. The primary suite is oversized with a gorgeous attached bathroom and two walk in closets, one of which directly attaches to the laundry room for ease of access. Upstairs you will find two additional bedrooms, a large bathroom with dual sinks, a bonus area great for a playroom or for a home office, complete with a built-in desk. Additional features include a water filtration system, custom plantation shutters, brick / hardy exterior and much more. Don't miss out on the opportunity to own this incredible home in this highly sought after neighborhood. Pine Creek Subdivision is known for its great location, community pool, sidewalks, & access to Lancaster Elementary school amongst other blue ribbon Mandeville & Madisonville schools. **PLEASE NOTE: All Google Nest cameras installed on the exterior of the home will be removed and are not included in the sale**
- Type:
- Single Family-Detached
- Sq.Ft.:
- 2,423
- Status:
- Active
- Beds:
- 4
- Year built:
- 2022
- Baths:
- 3.00
- MLS#:
- 2464230
- Subdivision:
- Bedico Creek
ADDITIONAL INFORMATION
CORNER LOT NEW CONSTRUCTION , 4 BDRMS/3 BATH with a private guest suite with its own bath! Home in a class of its own located in gated Bedico Creek on a quiet cul de sac street!! The attention to detail of this home and the Luxury Finishes are a must see! There are so many features just to name a few: wood floors throughout no carpet, custom drapes, linen closet, mudroom, laundry, plumbed for outdoor kitchen, fence, gas lantern, ring door bell, tankless hot water heater. This beautiful kitchen features quartz countertops, drop in 6 burner cooktop, wall oven, dishwasher, fridge, wine fridge, microwave, farmhouse sink, walk-in pantry which overlooks a cozy living room with a gas fireplace that opens to the rear porch. Luxurious, spa-like primary suite, that features separate vanities, large tile shower, free standing tub, double vanities, and 2 large walk-in closets. The large backyard with a spacious covered patio and pavers that is great for indoor / outdoor entertaining and plenty of room for a pool. Home comes with New Construction Home Warranty. Walking distance to 2nd community pool. Located in flood zone X.
- Type:
- Single Family-Detached
- Sq.Ft.:
- 1,339
- Status:
- Active
- Beds:
- 3
- Lot size:
- 0.21 Acres
- Year built:
- 2014
- Baths:
- 2.00
- MLS#:
- 2462977
- Subdivision:
- Three River Heights
ADDITIONAL INFORMATION
WELCOME HOME! This well-maintained home is move-in ready! All new HVAC system in May 2024. New sink, fixtures and disposal 2023. Flood Zone X, No HOA. Enjoy abundant natural light, and a nicely flowing split floor plan. The living room has a beautiful new custom electric fireplace and mantle set in floor to ceiling shiplap. The airy kitchen has great cabinet storage, granite counters with a peninsula, a separate dedicated pantry and the SS refrigerator stays! Lovely primary bedroom and bathroom with double sinks and a soaking tub. Home is situated on a large corner lot, full of oaks and mature hardwoods. Relax in the privacy of a fully fenced yard and oversized 18 x 15 covered patio. There is off street parking for 3+ vehicles and rear access via a double drive gate, boats and trailers are welcomed. Security system, 7 x 8.9 shed on slab, and planter boxes all stay with the home. Home features sheet attached. Call today for a private showing!
- Type:
- Single Family-Detached
- Sq.Ft.:
- 2,407
- Status:
- Active
- Beds:
- 4
- Year built:
- 2023
- Baths:
- 3.00
- MLS#:
- 2464024
- Subdivision:
- Bedico Creek
ADDITIONAL INFORMATION
OPEN HOUSE SAT NOV 16th 11am-1pm Price reduced!!! Stunning 4-Bedroom Home with Bonus Room in a Vibrant Community: Welcome to this beautifully designed single-family residence, featuring 4 bedrooms, 3 bathrooms, and a versatile bonus room above the garage—suitable for a 5th bedroom, home office, playroom or media room. This home offers open and spacious living areas with soaring 12 and 9' high ceilings, creating an an open atmosphere. Upon entering, you're greeted by a warm foyer that leads to the living room that can also be used as a living room/dining room combination, great for both entertaining and relaxing next to the gas fireplace. The kitchen, thoughtfully placed behind the living room, is a chef's dream. It boasts a breakfast nook, a chef's island, smart appliances, a gas cooktop, built-in oven, and a walk-in pantry. The primary suite is features an en-suite bathroom with dual vanities, a walk-in shower, a garden tub, a private water closet, and a spacious walk-in closet. Designed for modern living, this home is equipped with smart home features that enhance comfort and efficiency. Seller replaced all bedroom carpet with matching wood floors. Seller will leave surround speakers only (not surround equipment) in loft and had wood and iron fence installed to enclose the yard. Nestled in a vibrant community, you'll enjoy access to parks, pools, and ponds, making it a perfect place to call home. Transferrable Builder's Warranty. Potential low Flood Insurance Premium that is transferrable.Don't miss the opportunity to make this stunning residence yours—schedule a showing today!
- Type:
- Single Family-Detached
- Sq.Ft.:
- 2,200
- Status:
- Active
- Beds:
- 4
- Year built:
- 2024
- Baths:
- 3.00
- MLS#:
- 2462883
- Subdivision:
- Spring Haven
ADDITIONAL INFORMATION
A beautiful, new construction home offering four bedrooms, three bathrooms, an attached 100 sq. ft. backyard storage space, and a two car garage situated on a lot with neighborhood pond view! Exterior features include white painted brick, Hardie siding, a hanging Bevolo gas lantern, and fixed shutters. Interior features include custom shaker style cabinets, quartz countertops, upgraded appliance package with side by side refrigerator/freezer and beverage cooler included, vinyl plank flooring with tile in bathrooms and laundry room (no carpet), custom built mud bench, custom closet shelving, primary bathroom with a freestanding tub and custom tile shower, and much more! Fourth bedroom is connected to the third bathroom for a perfect guest suite, home office, and/or flex room!
- Type:
- Single Family-Detached
- Sq.Ft.:
- 2,243
- Status:
- Active
- Beds:
- 4
- Lot size:
- 0.23 Acres
- Year built:
- 2024
- Baths:
- 3.00
- MLS#:
- 2024015598
- Subdivision:
- Bedico Creek
ADDITIONAL INFORMATION
ESTIMATED COMPLETION 12/20/2024 Nestled inside of Bedico Creek is a collection of neighborhoods surrounded by nature. Deer Trail Phase III, is Alvarez Construction's newest phase of new homes in Madisonville LA. Bedico Creek prides itself on being a community that strives to conserve and preserve, all while living a private and peaceful lifestyle within a gated community. Some features of Bedico Creek include miles of trails with beautiful wilderness views, natural wildlife habitats along hundreds of acres of lakes, parks and nature preserves, and a comforting horse fence backdrop lining the property. When you choose to live at Bedico, one lot buys you 500 acres of nature. The Conifer plan is a 3bed/3bath with bonus room two story home features open and spacious living areas with 12' high ceilings in living and dining areas. Adjacent kitchen with breakfast area features chef's island, WiFi smart appliances, gas cooktop, separate wall oven and walk-in pantry. Triple split floorplan affords all bedrooms and full baths are separate and private. Full-size utility room off garage. En suite master bedroom with wall of windows to backyard. Attached master bath with WC, walk-in shower, garden tub and oversized walk-in closet. Secure interior entrance from garage. Upstairs includes a versatile 14' x 11' Bonus Room that could act as a 4th bedroom or flex space. Front porch and courtyard-style back porch.
- Type:
- Single Family-Detached
- Sq.Ft.:
- 2,513
- Status:
- Active
- Beds:
- 4
- Year built:
- 2021
- Baths:
- 3.00
- MLS#:
- 2463217
- Subdivision:
- Southern Oaks
ADDITIONAL INFORMATION
This 2-year-old home in the Southern Oaks subdivision is ready for its new owner! Inside, you'll find plantation shutters, custom closets, and quartz countertops throughout. Split floor plan. The kitchen holds smart appliances, built-in oven, 5-burner gas stove, and oversized island. Additional upgrades include new light fixtures and fans, a raised garage ceiling to accommodate large trucks, and surround sound inside and on the patio. The primary bathroom offers a separate tub and shower with a bench and three shower heads. The exterior features an all-brick patio, fully fenced yard, and security cameras integrated into the floodlights. The home is conveniently located next to the park, down the street from a new & pristinely kept community pool, in a preferred flood zone. Call to schedule a showing today!
- Type:
- Single Family-Detached
- Sq.Ft.:
- 2,241
- Status:
- Active
- Beds:
- 4
- Lot size:
- 0.3 Acres
- Year built:
- 2010
- Baths:
- 2.00
- MLS#:
- 2463248
- Subdivision:
- Villages at Bocage
ADDITIONAL INFORMATION
This listing highlights a spacious and beautiful home located on a quiet street in the family-friendly Villages at Bocage. The property features an open floor plan with a huge living room that is bathed in natural light, complemented by wood floors and a granite fireplace. The living room seamlessly flows into a large kitchen equipped with a breakfast bar, granite countertops, stainless steel appliances, a pantry, and ample counter space and cabinets. The sunny dining room adds to the charm of this home. The elegant master suite offers his-and-hers closets and a posh ensuite bathroom with dual vanities. The home is also eco-friendly with the addition of solar panels. The large fenced backyard includes an extended patio, a storage shed, and offers endless wooded views, perfect for outdoor enjoyment. If you need further details or want to schedule a viewing, please feel free to reach out!
- Type:
- Single Family-Detached
- Sq.Ft.:
- 2,492
- Status:
- Active
- Beds:
- 4
- Year built:
- 2024
- Baths:
- 3.00
- MLS#:
- 2463158
- Subdivision:
- Spring Haven
ADDITIONAL INFORMATION
Stunning new construction home by Integrity Builders! 4 bedrooms, 3 full baths, plus an office! Enter through a generous foyer into a large living room with a natural gas fireplace with logs and a wall of windows overlooking a pond. The kitchen boast quartz countertops, large kitchen island, stainless steel appliances including a wall oven and microwave, 6-burner gas cooktop, dishwasher, wind cooler and disposer with countertop button for ease of use. Large walk-in pantry, Laundry room has a cabinet and sink. Open floor plan with 11-foot and 10-foot soaring ceilings accented with wood beams in dining and foyer. Split floor plan with primary in the rear overlooking pond. Rear patio measures 20ft x 10 ft and is plumbed for an outdoor kitchen should the Buyer want to put one in. See floorplan in attachments. Preferred flood zone C.
- Type:
- Single Family-Detached
- Sq.Ft.:
- 2,168
- Status:
- Active
- Beds:
- 3
- Year built:
- 2024
- Baths:
- 2.00
- MLS#:
- 2463323
- Subdivision:
- Spring Haven
ADDITIONAL INFORMATION
Stunning new construction featuring 3 bedrooms, 2 full bathrooms with many upgrades in Spring Haven subdivision. A feature not found in other houses, this property includes a brand new appliance package - refrigerator, washer, dryer, big screen television above the fireplace - as well as many window coverings. This lovely home also boasts an open floor plan with vinyl wood plank flooring (NO carpet) and numerous windows providing an abundance of natural light and tranquil views of the pond as well as a dedicated neighboring green space. An entertainer's dream, the kitchen is replete with GE Cafe appliances including a microwave drawer and white Kohler farm sink. Custom cabinetry, quartz countertops, and custom closet shelving run throughout the home. Other features include a ventless fireplace with gas logs, 2 separate barn doors, a work station in the pantry, free standing tub, custom tile curbless shower, and Bevelo gas lantern. Come relax on either the front or back brick porches while enjoying all this luxurious home has to offer!
- Type:
- Single Family-Detached
- Sq.Ft.:
- 1,848
- Status:
- Active
- Beds:
- 3
- Lot size:
- 0.16 Acres
- Year built:
- 2014
- Baths:
- 2.00
- MLS#:
- 2462620
- Subdivision:
- Guste Island
ADDITIONAL INFORMATION
Wow! Beautiful, Charming home in highly demanded neighborhood, The Pines in Guste Island! Features Spacious, Open floor plan, No carpet, Hand Scraped Engineered Wood Floors, Custom Backsplash, Granite Countertops, Stainless Steel Appliances, Double Oven, Big Pantry, Oversized Covered Back Porch, Amazing Lighting, Tall 10' Ceilings, Built In Cabinets in Master Closet, Crown Molding, Recessed Lighting, & SO Much More! Community amenities include community pool, clubhouse walking trail & soccer field. Flood Zone C; Blue Ribbon school district.
- Type:
- Single Family-Detached
- Sq.Ft.:
- 2,718
- Status:
- Active
- Beds:
- 4
- Year built:
- 2024
- Baths:
- 3.00
- MLS#:
- 2462337
- Subdivision:
- Belle Pointe
ADDITIONAL INFORMATION
Elegance meets functionality in every detail of this custom built new construction home. As you step inside, you’ll be greeted by the warm glow of sophisticated lighting that accentuates the home’s refined features. The heart of this residence is its gourmet kitchen, equipped with top-of-the-line GE Cafe appliances, including a 6-burner gas stove and an electric convection oven. The space is anchored by 3 cm Avalon quartz countertops and complemented by a sleek stainless steel farmhouse sink on an oversized island. Coretec Calypso Oak enhanced vinyl plank flooring flows seamlessly throughout the main living areas, providing both durability and a touch of luxury. Each bedroom boasts custom closets, designed to keep your space organized and stylish. The primary bedroom is a true retreat, featuring a coffered ceiling that adds an extra layer of elegance. Cozy up by the gas ventless fireplace in the living room, or enjoy the charm of beaded board ceilings on the porches. Practical exterior features include gutters and subsurface drains and elegant bronze windows to top off the curb appeal. This home is not just a place to live but a statement of refined taste and thoughtful design. Come experience the perfect blend of luxury and comfort in Belle Pointe. **Professional pictures to be taken upon completion of construction.
- Type:
- Single Family-Detached
- Sq.Ft.:
- 3,697
- Status:
- Active
- Beds:
- 4
- Year built:
- 2005
- Baths:
- 3.00
- MLS#:
- 2462229
- Subdivision:
- Arbor Walk
ADDITIONAL INFORMATION
This exquisite home, located in the Arbor Walk subdivision, offers a luxurious living experience with four bedrooms, three baths and 3697 sq ft of living space. As you enter, you are greeted by the elegance of hardwood floors that lead you through office, formal dining, living and primary spaces. The kitchen features fabulous Chicago brick floors, large center island with counter seating, granite countertops, and plenty of cabinet storage. Kitchen opens to a cozy sitting area with double sided fireplace to living room adding a touch of sophistication to the space. The primary bedroom, conveniently located on the first floor, offers a private retreat with wood floors and soaring ceiling height. The primary bathroom is truly a sanctuary, featuring separate bathrooms and dressing sides. The highlight is the walk-through shower and a separate garden tub, providing a spa-like experience in the comfort of your own home. Additionally, this home includes an office off the foyer, perfect for remote work or study. The formal dining room adds a touch of elegance for entertaining guests or hosting special occasions. The guest suite off of the kitchen is a private retreat for visitors or extended family. Upstairs don't miss the large bonus/game room area with two bedrooms upstairs and J&J bathroom. Outside enjoy your morning coffee on your covered brick patio. Plenty of room for a pool in this spacious backyard! Wrought iron or aluminum fence and tall bushes are allowed by subdivision covenants should additional privacy be desired. Architectural roof is only two years old! Don't miss the opportunity to live in this stunning residence that combines luxury, comfort, and style in every detail.
- Type:
- Single Family-Detached
- Sq.Ft.:
- 2,407
- Status:
- Active
- Beds:
- 5
- Lot size:
- 0.26 Acres
- Year built:
- 2024
- Baths:
- 3.00
- MLS#:
- 2024015035
- Subdivision:
- Bedico Creek
ADDITIONAL INFORMATION
Estimated completion: 01/01/2025 Nestled inside of Bedico Creek is a collection of neighborhoods surrounded by nature. Deer Trail Phase III, is the newest homes in Madisonville LA. Some features of Bedico Creek include miles of trails with beautiful wilderness views. When you choose to live at Bedico, one lot buys you 500 acres of nature. The Frond plan is a 4bed/3bath with added bonus room, two story home offering open and spacious living areas with 12' high ceilings. Living room is open to dining area with wall of windows to the backyard. Adjacent kitchen with keeping area features chef's island, WiFi smart appliances, gas cooktop, separate wall oven and walk-in pantry. Separate Master bedroom has en-suite bathroom with dual vanities, walk-in shower, garden tub, WC, and walk-in closet. Bedroom 2 has an adjacent full bath and linen storage. Stone granite counters in kitchen and all baths. LVT floors and oversized ceramic throughout the home with carpet in the bedrooms. Upstairs bonus room measures 15' x 13'. Home has a full size utility room and private entrance from the garage. Courtyard style back porch.
- Type:
- Single Family-Detached
- Sq.Ft.:
- 1,893
- Status:
- Active
- Beds:
- 3
- Year built:
- 2006
- Baths:
- 2.00
- MLS#:
- 2461808
- Subdivision:
- Guste Island
ADDITIONAL INFORMATION
Welcome Home! Located in Madisonville, this light filled home with the wall of windows offers an open floorplan with a large kitchen, a corner fireplace in the living area, a formal dining area, a large primary bedroom with a spacious ensuite. You will enjoy the large fenced backyard and patio, great for entertaining. The property backs to dedicated green space. The community of Guste Island offers, walking trails, a recreation area with a pool and clubhouse. Award winning school district! 100% Financing???????????????????????????????? Available!
- Type:
- Single Family-Detached
- Sq.Ft.:
- 3,318
- Status:
- Active
- Beds:
- 5
- Lot size:
- 3.5 Acres
- Year built:
- 2000
- Baths:
- 4.00
- MLS#:
- 2461650
- Subdivision:
- Not a Subdivision
ADDITIONAL INFORMATION
Fabulous, custom-built Madisonville DREAM HOME nestled on a 3.5 acre, cul-de-sac lot with easy access to I-12, Pinnacle shopping, restaurants, and grocery! Stunning open floor plan living complete with 10ft ceilings throughout, and wall of windows overlooking the private backyard. Foyer entrance ushers you into an oversized living room with feature gas fireplace and crown molding. Massive chef's kitchen offers double island with cooktop, endless granite counters for prep space, and oversized breakfast bar perfect for entertaining! Expansive dining room offers unmatched views of the backyard. Primary suite with double trey ceiling and private access to covered patio. Spectacular ensuite features custom glass, walk-through shower connecting two full, private bathrooms (one side has soaking tub) each with their own vanity and toilet. HUGE custom built-out closet. Three generous bedrooms, guest bath, and oversized laundry complete lower level. Upstairs features fantastic 23'x24' bedroom with half bath and private balcony overlooking rear yard, that could be used as a game room or office! Oversized concrete patio with surround sound and outdoor shower nook! Three bay attached garage (third bay has vaulted ceiling to accommodate a car lift). Roof 5 yrs old! Both HVAC's replaced within last 5 yrs. Tankless water heater. Solar panels owned with average utility bills under $125/month! Home sits in flood zone C! Most furniture negotiable. A MUST SEE! Make it yours today!
- Type:
- Single Family-Detached
- Sq.Ft.:
- 2,189
- Status:
- Active
- Beds:
- 4
- Lot size:
- 0.34 Acres
- Year built:
- 2000
- Baths:
- 2.00
- MLS#:
- 2461583
- Subdivision:
- Myrtle Grove
ADDITIONAL INFORMATION
Step into unparalleled comfort and architectural elegance with this cozy 4-bedroom, 2-bathroom gem nestled in one of Madisonville’s most serene neighborhoods. This home offers a perfect blend of luxurious features and functional living, ideal for both relaxation and entertaining. Upon entering the main living area, you'll be greeted by soaring 12-foot ceilings and a captivating wall of windows that brings the outdoors in. The centerpiece is a charming wood-burning brick fireplace, adding warmth and character to the light filled space. The formal dining room features floor to ceiling windows. The heart of this home is its expansive chef’s kitchen, boasting an abundance of countertop space, oven with air fryer, and an oversized pantry. Whether you're preparing everyday meals or hosting a feast, this kitchen is equipped to handle it all. Enjoy your mornings in the breakfast room, where another cozy wood-burning fireplace enhances the ambiance. It's the perfect spot for relaxed meals and conversation. The thoughtfully designed split floor plan offers privacy and convenience. Three bedrooms and a hall bath are situated to the front of the home, two of which have beautiful radius windows and high ceilings. The spacious primary bedroom features a vaulted tray ceiling, while the en-suite primary bathroom is your personal retreat with a jetted garden tub, stand-alone shower, vanity area, and generous walk-in closet. Step outside to your spacious backyard with a covered patio, deck, and plenty of garden space. It’s the perfect setting for unwinding after a long day. Additional conveniences include a two car garage, Mandeville High school district, and a prime location in Madisonville. Flood zone C. Walls, ceilings, trim/doors, and exterior stucco are freshly painted. New carpet in all bedrooms. Roof is 6 years old. Don’t miss your chance to call this exceptional property your home. Schedule a showing today!
$1,250,000
30 RIVER CYPRESS Lane Madisonville, LA 70447
- Type:
- Single Family-Detached
- Sq.Ft.:
- 5,399
- Status:
- Active
- Beds:
- 5
- Lot size:
- 4.5 Acres
- Year built:
- 2001
- Baths:
- 6.00
- MLS#:
- 2460760
- Subdivision:
- Brady Island
ADDITIONAL INFORMATION
Sitting on 4.5 acres this classic Georgian with 5 bedrooms and 5 and 1/2 baths is looking for someone to bring it back to its stately past. Located in Brady Island, a gated development with Tchefuncte River access and its own marina. This home sits at the end of a cul-de-sac with a very private feel. Incredible great room with floor to ceiling windows overlooking the private rear acreage and 19 ft. ceilings. Foyer leading into the the great room has a massive curved staircase and 19 ft ceilings. Primary bedroom has a double sided gas fireplace and sitting room and double doors opening to the expansive deck. Large separate closets and bath makes this an exceptional owners retreat. Second floor has 3 large bedrooms ,a game room and play room. There is a three car garage with a full bath and large swimming pool with hot tub and swim up bar. Roof and all HVAC systems have been recently replaced. This property will require cosmetic updating from floor to ceiling but has a very open workable floor plan that should need no alterations.
Open House:
Saturday, 11/23 12:00-2:00PM
- Type:
- Single Family-Detached
- Sq.Ft.:
- 1,875
- Status:
- Active
- Beds:
- 4
- Lot size:
- 0.15 Acres
- Year built:
- 2020
- Baths:
- 2.00
- MLS#:
- 2460663
- Subdivision:
- Jackson Court
ADDITIONAL INFORMATION
Beautiful home in desirable Jackson Court Subdivision! Open floor plan with a neutral color palette throughout. Living room has a cozy fireplace great for entertaining family and friends. Large kitchen contains granite counters, stainless steel appliances, and abundant cabinet space. Spacious primary suite is a private retreat with ensuite bathroom and walk in closets. Back porch and yard overlooking the lovely neighborhood pond. Minutes from I-12, dining, entertainment, healthcare. Madisonville schools!! Photos and furnishings are from when the owner occupied the home.
- Type:
- Single Family-Detached
- Sq.Ft.:
- 2,304
- Status:
- Active
- Beds:
- 3
- Year built:
- 1998
- Baths:
- 3.00
- MLS#:
- 2459593
- Subdivision:
- Madison Farms
ADDITIONAL INFORMATION
Immaculate home in great location! Popular, Madison Farms Subdivision is conveniently located to I-12, great shopping, restaurants & top-rated schools. This home features a spacious bonus room, granite countertop, stainless appliances, fireplace, 1/2 bath off bonus room & garage, screened in patio with lg. back yard, tankless water heater, 7 yr. old roof, gutters. Walk 1 block to community pool or playground. Primary BR headboard to remain. Flood Zone X. Security cameras excluded from sale.
- Type:
- Single Family-Detached
- Sq.Ft.:
- 2,206
- Status:
- Active
- Beds:
- 3
- Year built:
- 2024
- Baths:
- 2.00
- MLS#:
- 2458735
- Subdivision:
- Spring Haven
ADDITIONAL INFORMATION
A gorgeous, new construction home offering three bedrooms, two bathrooms, an attached 101 sq. ft. storage space opening to the backyard, and a two car garage! Exterior features include brick, Hardie siding, fixed board-n-batten shutters, and a hanging gas lantern. Interior features include vinyl plank and tile flooring (no carpet), custom/shaker style cabinetry, quartz countertops, ventless gas log fireplace, an upgraded kitchen appliance package including side by side refrigerator/freezer units and wine cooler, primary bathroom with freestanding tub and custom tile shower, custom closet shelving, and much more! Floor plan design features an oversized primary suite area with primary bedroom, bathroom, and closet connecting to laundry room.

Information contained on this site is believed to be reliable; yet, users of this web site are responsible for checking the accuracy, completeness, currency, or suitability of all information. Neither the New Orleans Metropolitan Association of REALTORS®, Inc. nor the Gulf South Real Estate Information Network, Inc. makes any representation, guarantees, or warranties as to the accuracy, completeness, currency, or suitability of the information provided. They specifically disclaim any and all liability for all claims or damages that may result from providing information to be used on the web site, or the information which it contains, including any web sites maintained by third parties, which may be linked to this web site. The information being provided is for the consumer’s personal, non-commercial use, and may not be used for any purpose other than to identify prospective properties which consumers may be interested in purchasing. The user of this site is granted permission to copy a reasonable and limited number of copies to be used in satisfying the purposes identified in the preceding sentence. By using this site, you signify your agreement with and acceptance of these terms and conditions. If you do not accept this policy, you may not use this site in any way. Your continued use of this site, and/or its affiliates’ sites, following the posting of changes to these terms will mean you accept those changes, regardless of whether you are provided with additional notice of such changes. Copyright 2024 New Orleans Metropolitan Association of REALTORS®, Inc. All rights reserved. The sharing of MLS database, or any portion thereof, with any unauthorized third party is strictly prohibited.
 |
| IDX information is provided exclusively for consumers' personal, non-commercial use and may not be used for any purpose other than to identify prospective properties consumers may be interested in purchasing. The GBRAR BX program only contains a portion of all active MLS Properties. Copyright 2024 Greater Baton Rouge Association of Realtors. All rights reserved. |
Madisonville Real Estate
The median home value in Madisonville, LA is $349,100. This is higher than the county median home value of $273,300. The national median home value is $338,100. The average price of homes sold in Madisonville, LA is $349,100. Approximately 70.99% of Madisonville homes are owned, compared to 14.31% rented, while 14.7% are vacant. Madisonville real estate listings include condos, townhomes, and single family homes for sale. Commercial properties are also available. If you see a property you’re interested in, contact a Madisonville real estate agent to arrange a tour today!
Madisonville, Louisiana 70447 has a population of 1,158. Madisonville 70447 is more family-centric than the surrounding county with 47.94% of the households containing married families with children. The county average for households married with children is 31.4%.
The median household income in Madisonville, Louisiana 70447 is $98,672. The median household income for the surrounding county is $70,986 compared to the national median of $69,021. The median age of people living in Madisonville 70447 is 39.9 years.
Madisonville Weather
The average high temperature in July is 91.1 degrees, with an average low temperature in January of 39.2 degrees. The average rainfall is approximately 63.6 inches per year, with 0.1 inches of snow per year.
