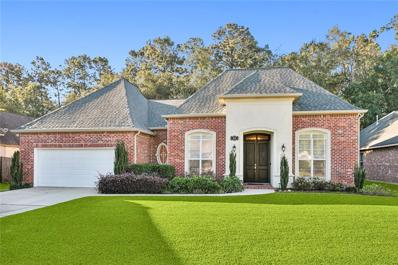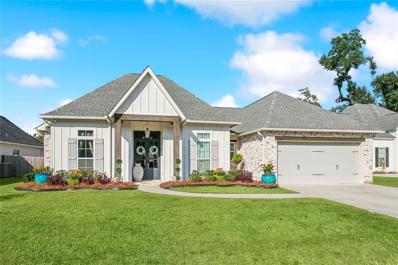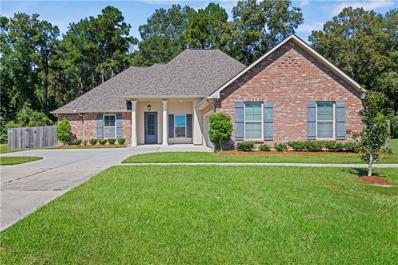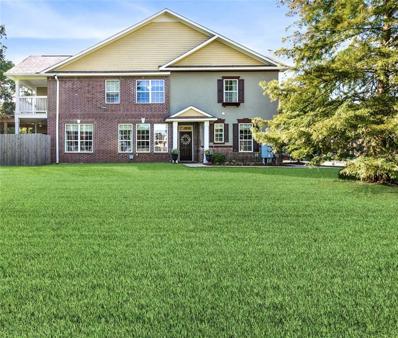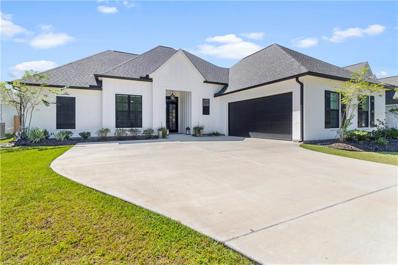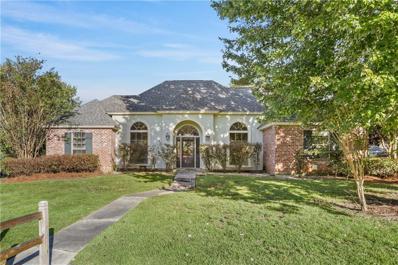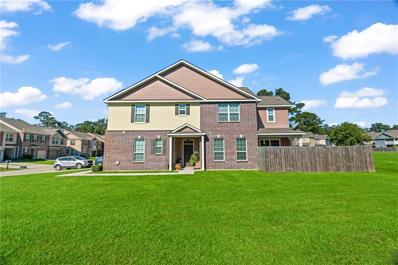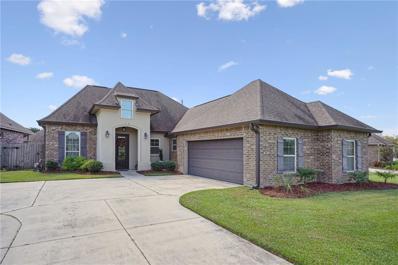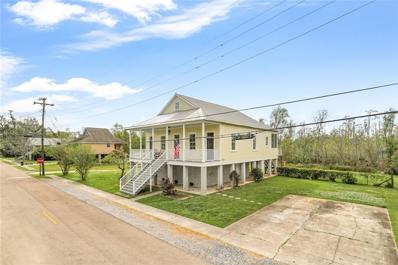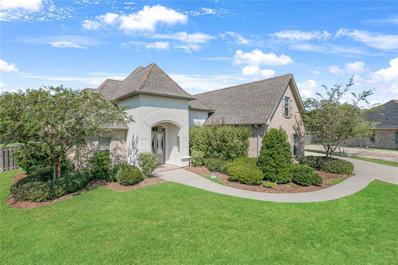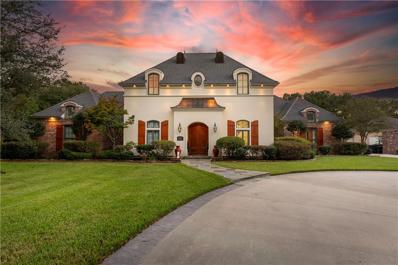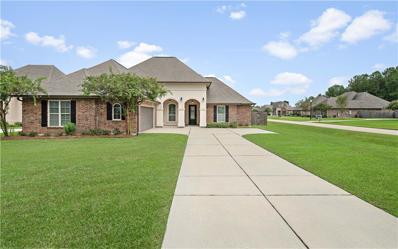Madisonville LA Homes for Sale
- Type:
- Single Family-Detached
- Sq.Ft.:
- 2,343
- Status:
- Active
- Beds:
- 4
- Year built:
- 2019
- Baths:
- 3.00
- MLS#:
- 2472696
- Subdivision:
- Pine Creek
ADDITIONAL INFORMATION
Welcome to your DREAM HOME in Pine Creek Subdivision. This stunning 4-bedroom, 3-bathroom residence is perfectly situated on an oversized lot that backs up to serene green space. Step inside to discover a spacious, open floor plan that invites natural light and is perfect for both entertaining and everyday living. The heart of the home features a modern kitchen that seamlessly flows into the living and dining areas. The primary bedroom comes complete with a generous walk-in closet and convenient laundry room access for added ease. Three additional bedrooms provide ample space for family, guests, or a home office. Outside, enjoy your large backyard ideal for outdoor activities or quiet evenings under the stars. Don’t miss the opportunity to make this beautiful home your own!
- Type:
- Single Family-Detached
- Sq.Ft.:
- 2,126
- Status:
- Active
- Beds:
- 3
- Lot size:
- 0.26 Acres
- Year built:
- 2006
- Baths:
- 2.00
- MLS#:
- 2472725
- Subdivision:
- Fox Branch Estates
ADDITIONAL INFORMATION
Gorgeous 3bd/2bth DREAM HOME in Madisonville's gated Fox Branch Estates subdivision. Beautifully landscaped walkway ushers you into the grand foyer entrance. Soaring 11ft ceilings throughout main living areas. HUGE living room with feature gas fireplace, wood floors, surround sound, and wall of windows overlooking back yard. Generous formal dining with plantation shutters overlooks front yard and gardens. Space abounds in this dream kitchen with step up granite counters and breakfast bar, ample cabinetry with undermount lighting, stainless appliances including gas range, and two pantries. Split floor plan home. Primary bedroom overlooks rear yard and comes complete with oversized ensuite - generous soaking tub for two, dual vanities, make-up station, walk-in shower, and dual closets. Large front facing guest bedroom with custom built-in and plantation shutters. Generous second guest bedroom overlooking rear yard. Guest bathroom has dual vanity with tub/shower combo. Covered patio with swing overlook picturesque back yard with Oaks and mature Fig tree. Fully fenced, with picket fence at rear overlooking subdivision greenspace. Roof replaced in 2018. Seller offering $2000 flooring allowance to replace primary bedroom carpet. Flood zone C. Gated subdivision with community pool, pond, and greenspace. Conveniently located on Hwy 1085 with easy access to I-12, Pinnacle shopping & restaurants. A MUST SEE! Make it yours today!
- Type:
- Single Family-Detached
- Sq.Ft.:
- 2,122
- Status:
- Active
- Beds:
- 4
- Year built:
- 2024
- Baths:
- 2.00
- MLS#:
- 2471769
- Subdivision:
- Guste Island
ADDITIONAL INFORMATION
Another fabulous home by BMI Construction! Amenities include: wall of windows allow for plenty of sunlight in the dining room and den; beautiful wood floors in all living areas and all bedrooms (no carpet in home); stunning light fixtures throughout; plaster fireplace in den; gorgeous kitchen with large island overlooking dining and den, gas range, farm sink and walk-in pantry. Expect to be impressed when entering the primary bath with the stand alone tub and fabulous shower and large closet. Mudroom area, laundry room with upper cabinets, large covered patio with 2 ceiling fans; Located in flood zone "C" and a great school district. Subdivision amenities include junior olympic size pool, clubhouse and soccer field. This home is absolutely beautiful and backs to designated green space!
- Type:
- Single Family-Detached
- Sq.Ft.:
- 2,130
- Status:
- Active
- Beds:
- 3
- Year built:
- 1917
- Baths:
- 3.00
- MLS#:
- 2472394
- Subdivision:
- Not a Subdivision
ADDITIONAL INFORMATION
Experience life in Old Madisonville, this 107-year-old home can be your doorway to Americana. Completely Renovated in 2006-2007, & 2021. Container Pool with 8x20 Wooden Deck added in 2023. The Old Car-Port was closed-in and converted in to a stunning Garage. Home Features Include- Open Floor Plan for Living Room and Kitchen, All Three Bedrooms have private En-Suite Bathrooms, Front Bedroom & the Primary Bedroom have separate entrances, Primary Bedroom has an oversized Walk-In Closet with Custom Wood Shelving. Other amenities include Oversized Pantry with Custom Wood Shelving, 10ft Ceilings, Real Wood Pine Floors, Quaint Shiplap throughout, Glass Door Cabinets, Quarts Counter Tops, Functional Kitchen Hood Vent, Ceiling Fans. Enjoy the cool breeze from any of the four porches- Greet the neighbors from the Front Porch, enjoy the sunset from the swing on the Screened Rear Porch, hang-out on the Side Screened Porch under the Fans, or delight in having a Screened Rear Garage Porch for picnic parties. There is a working Water Well located under the House with an Antique Well Pump. Raised HVAC and Raised Whole Home Generator are included. Pool is made out of a Repurposed Shipping Container; the Pool Equipment is located out of the weather under the main house. Double Lot, Detached Full Garage 40x22, Off-Street Parking for Multiple Vehicles. Almost an Acre of Grounds includes One Room Guest House with Full Bathroom. NOT WRITTEN WITH ChatGPT!
- Type:
- Single Family-Detached
- Sq.Ft.:
- 1,084
- Status:
- Active
- Beds:
- 2
- Year built:
- 2020
- Baths:
- 2.00
- MLS#:
- 2470971
- Subdivision:
- Not a Subdivision
ADDITIONAL INFORMATION
Recently renovated cottage in the heart of downtown Madisonville on a large lot. Modern aesthetic, tons of natural light, open living concept. Gorgeous front and back yard view with deep backyard. Walk to restaurants, coffee shops, grocery, the river, and so much more.
- Type:
- Single Family-Detached
- Sq.Ft.:
- 2,488
- Status:
- Active
- Beds:
- 4
- Lot size:
- 0.26 Acres
- Year built:
- 2020
- Baths:
- 3.00
- MLS#:
- 2471462
- Subdivision:
- Southern Oaks
ADDITIONAL INFORMATION
Welcome to this stunning 4-bedroom, 3-bath home with a bonus office space in the sought-after Southern Oaks subdivision in Madisonville. Built just 4 years ago, this home offers a modern, open floor plan great for both everyday living and entertaining. The spacious living room features a large wall of windows, filling the space with natural light and offering a bright and airy ambiance. Neutral tones and wood plank tile flooring flow throughout the home, making it move-in ready for any style. The kitchen boasts ample counter space, sleek cabinetry, and modern appliances, appealing for any home chef. The primary suite offers a serene retreat with a well-appointed en-suite bath. The additional bedrooms are generously sized, and the office provides the perfect setting for working from home. Step outside to enjoy the extended covered patio, great for outdoor gatherings or relaxing evenings. Located in a friendly neighborhood with easy access to local amenities, this home is sure to impress. Flood zone C
- Type:
- Single Family-Detached
- Sq.Ft.:
- 2,582
- Status:
- Active
- Beds:
- 4
- Lot size:
- 0.31 Acres
- Year built:
- 2007
- Baths:
- 3.00
- MLS#:
- 2470820
- Subdivision:
- Lesbois
ADDITIONAL INFORMATION
Stunning home primed for entertaining or withstanding a natural disaster, featuring a WHOLE home generator and outdoor hurricane-rated shutters that are just two years old! The custom double steel door not only enhances the beauty but also provides extra security. Inside, you will discover a formal dining area and four spacious bedrooms, wonderful for a growing family, guests, or an office setup. Ample space is filled with natural light, highlighted by a wall of gorgeous windows in the living area, complete with custom indoor plantation shutters. This home has been meticulously maintained and updated, with only two owners since it was originally built. Step outside to enjoy a variety of options in the backyard, including an irrigation system for your landscaping, a private screened porch, a paved pergola that leads to a well-kept common green walking area for the neighborhood. The location is exceptional, situated in highly-rated school districts and just moments away from I-12, shopping, and dining! Don’t miss out on this incredible opportunity!
- Type:
- Single Family-Detached
- Sq.Ft.:
- 2,349
- Status:
- Active
- Beds:
- 4
- Lot size:
- 0.39 Acres
- Year built:
- 2018
- Baths:
- 3.00
- MLS#:
- 2471032
- Subdivision:
- Pine Creek
ADDITIONAL INFORMATION
Discover this stunning 4-bedroom, 3 full-bathroom home, built in 2018, offering a perfect blend of modern amenities and natural tranquility. With an inviting layout designed for both comfort and entertaining, this home includes an oversized screened-in porch complete with a relaxing spa—great for unwinding or hosting guests. The home also features a *whole-home generator* for added peace of mind, and a large, *fully fenced rear yard* that backs up to a serene wooded preserve, providing privacy and picturesque views. Located in a quiet Madisonville subdivision, residents enjoy access to community amenities, including a pool and playgrounds. Don’t miss the opportunity to own this beautifully maintained home with all the extras!
- Type:
- Single Family
- Sq.Ft.:
- 1,932
- Status:
- Active
- Beds:
- 3
- Lot size:
- 0.05 Acres
- Year built:
- 2009
- Baths:
- 3.00
- MLS#:
- 2470985
- Subdivision:
- Village at Guste Island
ADDITIONAL INFORMATION
Back on the Market*Buyer Couldn't Get Loan*Rare, Larger 3 BR, 2.5 BA Spacious townhouse w/over 1900 sq. ft of living* Absolutely beautiful*Pictures do not do it Justice*Brick Pavers throughout Downstairs*1st floor has an Office*Dining Room*Large Living Area* Large Kitchen w/ Walk in Pantry*Granite Counters w/ travertine backsplash*Stainless Steel Appliances *3 Bedrooms Upstairs*No Carpet*Primary Bedroom w/ En Suite Bath and Private Balcony*Versatile Bonus Loft/Space*Attached 1 car garage*Large Patio w/ Pavers, Pergola and AstroTurf* Preferred Flood Zone
- Type:
- Single Family-Detached
- Sq.Ft.:
- 2,600
- Status:
- Active
- Beds:
- 4
- Year built:
- 2023
- Baths:
- 3.00
- MLS#:
- 2470607
- Subdivision:
- Southern Oaks
ADDITIONAL INFORMATION
Welcome to your dream home priced less than new construction! This stunning 4-bedroom plus office residence is just a year old and better than new boasting quality construction with modern finishes throughout plus the added bonuses of window coverings, a security system, gutters and a privacy fence. The location of this home offers easy access to both the towns of Madisonville and Covington, making it ideal to enjoy the abundance of activities and amenities both towns have to offer. The open floor plan invites natural light and offers a seamless flow between living spaces, perfect for entertaining or large gatherings. Enjoy the luxury of high ceilings and a spacious primary suite that feels like a private retreat. At the heart of the home is the kitchen offering an oversized center island, complete with ample storage, making meal prep a breeze. The stunning Quartz countertops provide a sleek, modern look, while custom cabinets adorned with under-cabinet lighting add warmth and sophistication. With four spacious bedrooms each having direct bath access and custom built-ins in closets, there is luxury for everyone. The laundry room is generously sized and offers a quartz folding counter and great storage. Step outside to the large covered rear porch, where you can relax and take in the serene views of the woods. The wood fence ensures your outdoor space is private and secluded. The attached double garage adds convenience. Graceful Oak trees adorn the entry to this quaint neighborhood which offers a community pool. Nestled in a highly sought-after school district, this home combines comfort, style, and functionality. Don’t miss your chance to make it yours!
- Type:
- Single Family-Detached
- Sq.Ft.:
- 1,895
- Status:
- Active
- Beds:
- 4
- Lot size:
- 0.29 Acres
- Year built:
- 2011
- Baths:
- 2.00
- MLS#:
- 2024018804
- Subdivision:
- Grand Oaks
ADDITIONAL INFORMATION
Well maintained 4 bedroom 2 full bath home on large lot with open floor plan in demand school district. Foyer with custom fixture leads to spacious living room offering gas fireplace, wood flooring, beautiful chandelier, and lots of natural light. Kitchen offers stainless steel appliances with upgraded dishwasher, granite counter tops, and matching living room chandelier. Nice sized laundry room with cabinets and hanging rack. Breakfast area offers views of large fenced yard and covered patio. Master suite features chandelier, in-ceiling speakers, custom wood flooring, and lots of natural light. Master bathroom with separate shower and tub, dual vanities. Two separate closets, his and hers (custom). Backyard has plenty of room and extended uncovered patio. Long driveway that extends to back of home. 2 car garage with epoxy floor coating. Newly upgraded HVAC in 2021, whole house water filter and reverse osmosis water filter in kitchen installed in 2021. Home backs to green space. Sidewalks within the community. Blinds, refrigerator, and attached surround sound system in living room to stay. ONE OWNER!
- Type:
- Single Family-Detached
- Sq.Ft.:
- 2,172
- Status:
- Active
- Beds:
- 4
- Year built:
- 2005
- Baths:
- 2.00
- MLS#:
- 2470845
- Subdivision:
- Madisonville Oaks
ADDITIONAL INFORMATION
Beautiful, spacious 4 bed/2 bath home on corner lot in Madisonvile Oaks. Open floor plan w/ 12' ceilings in living room (10' throughout), kitchen w/ granite counters, s.s. appliances & walk-pantry, gas fireplace, back wall flanked w/ floor-to-ceiling windows, large fenced-in back yard w/ 10'x12' "she shed", firepit & covered patio for entertaining. Madisonville school district. Convenient to the Causeway & everything the Northshore has to offer.
- Type:
- Single Family-Detached
- Sq.Ft.:
- 1,954
- Status:
- Active
- Beds:
- 4
- Year built:
- 2016
- Baths:
- 2.00
- MLS#:
- 2470179
- Subdivision:
- Grand Oaks
ADDITIONAL INFORMATION
Searching for your dream home? We found it RIGHT HERE in beautiful Madisonville. This LAKEFRONT HOME is a RARE FIND!! Priced to sell, this 4 bedroom & 2 full bath house really does have it all ... gorgeous lake views, covered back porch, bonus home office room, and even a mud room off of the garage. 605 English Oaks Drive was designed to maximize the breathtaking lake views, with large windows throughout the living areas that bring the beauty of the outdoors in. This home has a very popular SPLIT floor plan and also features a spacious open-concept living room / dining room / and kitchen area. The kitchen is a chefs dream with beautiful stainless steel appliances & stunning granite countertops. The primary suite, which ALSO has panoramic lake views, is located on one side of the house & the 3 other bedrooms on the opposite side providing extra privacy. In addition, the primary features a large walk in closet, attached primary bath with dual vanity sinks, a soaking tub and a shower. This home has a OVERSIZED two car garage with a BONUS mud room & BONUS home office area!! Outside, the backyard opens up to panoramic lake views, making it an ideal space for entertaining or relaxing. Stepping outside you are greeted by tranquil water views and an inviting extended covered patio - making it the perfect space for year-round outdoor living. This home is located in HIGH DEMAND English Oaks Subdivision and is also in Madisonville’s coveted A+ school district. This is a rare opportunity to own a home that not only offers modern comforts but also connects you to nature in an extraordinary way. This home WONT last long ... book a private showing TODAY!!
- Type:
- Single Family
- Sq.Ft.:
- 1,887
- Status:
- Active
- Beds:
- 3
- Year built:
- 2020
- Baths:
- 3.00
- MLS#:
- 2470356
- Subdivision:
- Village at Guste Island
ADDITIONAL INFORMATION
Immaculate end-unit townhome, just under 4 years old, located in the highly sought-after Village at Guste Island. This home offers a spacious open floorpan, 3 bedrooms, 2.5 baths, and a bonus room perfect for a home office or extra sitting area. The kitchen features granite countertops, and a convenient breakfast bar, all opening up to the dining room and large living area—perfect for entertaining. Located in Flood Zone C. Enjoy easy access to the community amenities, including a pool, cabana, walking and biking trails, and a playground. Just minutes away from downtown Madisonville and the scenic Tchefuncte River. Madisonville Elementary/Mandeville High school district. Additional features include a security system with audio-visual surveillance. Don't miss your chance to live in one of the best locations in town!
- Type:
- Single Family-Detached
- Sq.Ft.:
- 1,858
- Status:
- Active
- Beds:
- 3
- Lot size:
- 0.22 Acres
- Year built:
- 2014
- Baths:
- 2.00
- MLS#:
- 2469995
- Subdivision:
- Raiford Oaks
ADDITIONAL INFORMATION
You won't want to leave home! This one has it all and then some! So many updates/upgrades! Open flowing floor plan. Huge gourmet kitchen boasts new SS gas 5-burner cooktop & SS refrigerator with ice & beverage center; massive center granite island with new slated front. Living area features a beautiful fireplace with slate wall; a wall of windows overlooking a welcoming screened in patio & outdoor kitchen, leading out to the inviting pool. Spacious primary suite w/tray ceiling; bath has separate tiled shower, soaker tub & huge closet w/direct access to the laundry room. Sided load garage w/additional parking. Great location and schools. Flood Zone X. Whole house generator w/extended transferrable warranty (7yrs remain). Refrigerators, washer & dryer, all TV mounts, all pool equipment & ring doorbell remains.
- Type:
- Single Family-Detached
- Sq.Ft.:
- 1,914
- Status:
- Active
- Beds:
- 3
- Lot size:
- 0.21 Acres
- Baths:
- 2.00
- MLS#:
- 2024018278
- Subdivision:
- Bedico Creek
ADDITIONAL INFORMATION
ESTIMATED COMPLETION 05/30/2025 Nestled inside of Bedico Creek is a collection of neighborhoods surrounded by nature. Deer Trail Phase III, is Alvarez Construction's newest phase of new homes in Madisonville LA. Bedico Creek prides itself on being a community that strives to conserve and preserve, all while living a private and peaceful lifestyle within a gated community. Some features of Bedico Creek include miles of trails with beautiful wilderness views, natural wildlife habitats along hundreds of acres of lakes, parks and nature preserves, and a comforting horse fence backdrop lining the property. When you choose to live at Bedico, one lot buys you 500 acres of nature. All homes include a WiFi-enabled SmartHome management hub with a wireless security system and exterior security camera. Three months of alarm monitoring is included. Homes include a WiFi-enabled garage door, wireless smoke/heat combination detector and WiFi-enabled thermostat. The Balsam plan is a 3bed/2bath with added office, single story home offering open and spacious living areas with 12' high ceilings. Adjacent living and dining areas are perfect for entertaining. LVT floors and oversized ceramic throughout with carpet in the bedrooms. Gourmet kitchen features keeping area, chef's island, GE stainless steel smart appliances, gas cooktop, separate wall oven and walk-in pantry. Private Master bedroom with wall of windows overlooking backyard has en-suite bathroom with dual vanities, walk-in shower, garden tub, WC, and walk-in closet. 3cm granite counters in kitchen and all baths. Home has a full size utility room and private entrance from garage. Courtyard style back porch. Owner is Louisiana Licensed Real Estate Agent.
- Type:
- Single Family-Detached
- Sq.Ft.:
- 2,578
- Status:
- Active
- Beds:
- 4
- Lot size:
- 0.48 Acres
- Year built:
- 1899
- Baths:
- 3.00
- MLS#:
- 2469989
- Subdivision:
- Not a Subdivision
ADDITIONAL INFORMATION
This classic Acadian cottage was built in 1899 and has been raised and lovingly restored. It offers all the charm and character of a 125 year old cottage with high end finishes and the modern conveniences of a newer home. You’ll love the upgrades of open living spaces, enjoying cooking and entertaining in the well appointed kitchen with stainless steel appliances, a Jenn Air downdraft range, a Kenmore Elite Refrigerator, granite countertops and large farmhouse sink. You'll rest well in a spa-like primary suite where you’ll find a massive soaking tub and separate glass shower. The home is decorated with upgraded fixtures and offers the following amenities: a huge laundry room with wash basin, ample storage and space upstairs for family and guests. Outside find a traditional front porch with soaring ceilings, a swing and fan, a rear porch, more storage, workshop and entertaining areas that include a bathroom, Koi Pond and Garden. This property also features two tankless hot water heaters and a whole house generator so you, your family and your refrigerated items stay cool if a weather event has the power down. You’re so close to the reasons why everyone loves Madisonville - the fastest growing zip code in the state. Enjoy shopping, restaurants and the riverfront the downtown location offers - so close you can take the golf cart!
- Type:
- Single Family-Detached
- Sq.Ft.:
- 3,499
- Status:
- Active
- Beds:
- 5
- Lot size:
- 0.68 Acres
- Year built:
- 2014
- Baths:
- 5.00
- MLS#:
- 2467582
- Subdivision:
- Bedico Creek
ADDITIONAL INFORMATION
This stunning 5 bedroom, 4.5 bathroom home is situated on a spacious 0.68 acre cul de sac lot in the desirable Bedico Creek subdivision. Perfect for hosting gatherings, the open concept floor plan flows seamlessly from the chef's kitchen with custom cabinetry and stainless steel appliances to the main level bonus living space complete with a custom bar. The tranquil primary suite features a coffered ceiling, corner soaker tub, large tile shower, separate vanities, and two closets. 3 guest bedrooms and 2 guest bathrooms are located on the main level, while the upstairs bedroom features a private bath. The mudroom with built-ins off the side entry provides convenient storage and organization. Outside, the expansive rear yard offers a brick patio for outdoor entertaining and plenty of room for a pool! Additionally, the property has rear yard vehicle access.Residents of Bedico Creek Preserve enjoy access to an array of amenities, including two pools, pavilions, 3.5 miles of concrete paths, nature trails, a disc golf course, playground, RV and boat storage, and hundreds of acres of nature preserve and greenspace. With its luxurious features and prime location, this home is a must-see for those seeking upscale living in a picturesque setting. Flood Zone C
- Type:
- Single Family-Detached
- Sq.Ft.:
- 2,378
- Status:
- Active
- Beds:
- 4
- Year built:
- 2024
- Baths:
- 3.00
- MLS#:
- 2468860
- Subdivision:
- Bedico Creek
ADDITIONAL INFORMATION
Welcome to your dream home! As you approach the custom brick arch entry, you're greeted by a warm and inviting foyer. To your right, the first bedroom features a spacious closet, perfect for your storage needs. The foyer itself includes a beautifully designed custom closet, adding both style and functionality. Step into the open living area, where natural light pours in through numerous windows, illuminating the space. The custom built-ins flanking the tiled fireplace create a cozy focal point, while the kitchen boasts modern stainless steel appliances, including a gas stove with a convenient pot filler, a stainless steel microwave, and a dishwasher. The farmhouse sink adds a charming touch, making cooking a joy. Adjacent to the kitchen, the garage leads into a practical mudroom complete with custom cubbies and hooks, ideal for organizing shoes and bags. The kitchen also features a walk-in pantry with custom shelving, ensuring plenty of storage for all your essentials. The home offers stylish vinyl wood floors throughout, complemented by tiled bathrooms and laundry areas. Step outside to the covered rear patio, perfect for relaxing or entertaining. Plus, a large walk-in attic in the garage with a pull-down option provides additional storage space, making this home both beautiful and functional. This space is ready to welcome you home!
- Type:
- Single Family-Detached
- Sq.Ft.:
- 2,203
- Status:
- Active
- Beds:
- 4
- Year built:
- 2015
- Baths:
- 2.00
- MLS#:
- 2468778
- Subdivision:
- Bedico Creek
ADDITIONAL INFORMATION
Located in the popular Bedico Creek subdivision in Madisonville, LA, this 4 bedroom, 2 bath home features 10-foot ceilings, crown molding, and engineered wood flooring throughout. The open floor plan includes a spacious kitchen with granite countertops and GE stainless steel appliances. The primary bedroom boasts a coffered ceiling and the en suite bathroom has many special touches including a hydro jet tub. Outside, you'll find a large covered patio with a firepit and a fenced backyard, great for entertaining or relaxing. Don't miss out on this fantastic home in a great location!
- Type:
- Single Family-Detached
- Sq.Ft.:
- 1,588
- Status:
- Active
- Beds:
- 3
- Lot size:
- 0.28 Acres
- Year built:
- 1960
- Baths:
- 2.00
- MLS#:
- 2469123
- Subdivision:
- Not a Subdivision
ADDITIONAL INFORMATION
Charming Madisonville Home Near Tchefuncte River. Nestled in the heart of Madisonville, this recently remodeled gem offers the perfect blend of comfort and convenience. Just steps away from the picturesque Tchefuncte River, enjoy leisurely strolls along the waterfront and easy access to local amenities. Step inside to discover a beautifully renovated interior flooded with natural light and adorned with modern finishes. The spacious kitchen is a chef's dream, featuring stainless steel appliances, marble countertops, and a stylish farmhouse sink. With its open layout and cozy corner brick fireplace, the living room is perfect for gatherings and relaxation. Outside, the side patio and covered back patio provide the ideal setting for outdoor entertaining or quiet moments of reflection. The expansive backyard offers plenty of space for gardening, play, or simply enjoying the Louisiana sunshine. In addition to the convenience of a tankless water heater, the seller is offering a Bond for Deed financing option, providing you with flexibility and ease in purchasing your dream home. This unique financing option allows you to enjoy the benefits of homeownership without the traditional mortgage process, making it an ideal choice for those seeking alternative financing solutions. With 3 bedrooms plus an office, and 2 full bathrooms, this home provides ample space for those seeking a comfortable retreat. Don't miss out on the opportunity to make this charming Madisonville abode your own!
- Type:
- Single Family-Detached
- Sq.Ft.:
- 2,189
- Status:
- Active
- Beds:
- 4
- Lot size:
- 0.25 Acres
- Year built:
- 2014
- Baths:
- 2.00
- MLS#:
- 2468511
- Subdivision:
- Guste Island
ADDITIONAL INFORMATION
New Price! Don't miss out on this beautiful spacious custom build w/open floor plan. Engineered wood flooring in living area, dining room, kitchen; boasting 12' ceilings & triple crown molding. Stunning, spacious kitchen w/ an abundance of cabinets/counters, large center island & large pantry. Primary suite bath offers separate sinks, shower, jetted tub and a massive closet. Nice size separate laundry room. Split floorplan w/ 3 bedrooms & a full bath on other side of house. Inviting covered patio overlooks huge fenced yard, backing up to peaceful green space. High & dry in Flood Zone C. Refrigerator, washer & dryer remain. Home has an updated alarm panel control, door camera & door lock. Community pool, clubhouse, walking trails & soccer field. HOA also includes garbage & recycling. Great location & schools!
- Type:
- Single Family-Detached
- Sq.Ft.:
- 7,018
- Status:
- Active
- Beds:
- 4
- Lot size:
- 1.1 Acres
- Year built:
- 2008
- Baths:
- 7.00
- MLS#:
- 2468754
- Subdivision:
- Windermere
ADDITIONAL INFORMATION
Discover unparalleled luxury in this immaculate 4-bedroom, 6.5-bathroom home nestled on 1.10 acres in a serene cul-de-sac in Windermere. This home features a sprawling 963 sq. ft. downstairs master suite, a separate guest suite, study, and den all on the main level, with two expansive bedroom suites upstairs. The den and chef's kitchen exemplify sophistication and functionality, featuring a new wine cooler, a fully rebuilt Sub-Zero fridge, and an ice maker in the bar area. The expansive master suite epitomizes comfort with its spacious walk-in closet and exquisite heart of pine wood floors. Indulge in leisure in the expansive theater room, equipped with a grand screen for cinematic experiences or sporting events. Upstairs and downstairs spaces transition seamlessly to a beautiful sunroom, complete with an integrated outdoor kitchen, perfect for year-round gatherings and al fresco dining. The outdoor area is an entertainer's haven, boasting a sparkling pool, rebuilt slate paths, a stone outdoor fireplace, and enhanced backyard privacy with new gutters and an aluminum fence. Enjoy meticulous upgrades including new stucco, roofing, and a pool, complemented by landscaping features like an irrigation system and French drains. This home also features a reliable 50 KW generator and a convenient three-car garage, ensuring every detail of this sanctuary in Windermere is crafted to elevate your lifestyle.
- Type:
- Condo
- Sq.Ft.:
- 2,217
- Status:
- Active
- Beds:
- 3
- Lot size:
- 0.21 Acres
- Year built:
- 2015
- Baths:
- 3.00
- MLS#:
- 2468751
- Subdivision:
- Raiford Oaks
ADDITIONAL INFORMATION
Located in the desirable Raiford Oaks, this charming home awaits its new owners. Sitting on a generous corner lot w/a greenspace buffer, it boasts an ideal setting. The home features a bright & open floor plan adorned w/wood & tile flooring, w/3 spacious bedrooms, 2.5 bathrooms plus a versatile study/office/playroom/nursery. The kitchen, perfect for entertaining, includes a large island for dining, a gas range oven, stainless steel appliances, granite countertops, a substantial pantry & ample cabinet storage. The exterior offers a vast covered patio w/a fully fenced yard completed by a wooden privacy fence. Raiford Oaks is graced by majestic Live Oaks, community pool & playground. Additional attractions include energy-efficient construction for lower utility bills, preferred flood zone C where flood insurance is not required & access to Madisonville/Mandeville schools. Contact your Realtor to arrange a private tour of this move-in-ready home today!
- Type:
- Single Family-Detached
- Sq.Ft.:
- 2,606
- Status:
- Active
- Beds:
- 4
- Year built:
- 2024
- Baths:
- 3.00
- MLS#:
- 2468497
- Subdivision:
- Southern Oaks
ADDITIONAL INFORMATION
**WELCOME TO THIS STUNNING-“-New Construction Backing up to 30 ft of GREENSPACE!! Majestic Tree Lined Oaks welcome your guests...Offering a one of a kind experience to suit your unique taste and style. 4 BED RM 3 FULL BATHS, this spacious residence provides ample space for comfortable living and entertaining! *TONS OF STAORAGE! As you approach the front of the house, you will be greeted by a charming brick-laid front porch, perfect for enjoying a morning coffee or relaxing in the evening. Step inside, the living rm -the heart of the home… inviting and spacious, complete with a cozy fireplace that adds warmth and character to the space. The open-concept design seamlessly connects the living room to the kitchen, creating a perfect flow for entertaining guests and spending quality time with family. The kitchen is a true chef's delight, boasting an abundance of custom hand-built cabinetry for all your storage needs. The kitchen island provides additional countertop space, making meal preparation a breeze. The countertops are of the highest quality, ensuring both durability and elegance. Under cabinet lighting adds a touch of sophistication and functionality to the space, illuminating your workspace and creating a pleasant ambiance. The primary suite is a spacious retreat, offering a peaceful haven to relax and unwind. With ample room, you can create your own private oasis. The ensuite bathroom is well-appointed, featuring modern fixtures, a luxurious shower, and a double vanity. Step outside to the large covered rear patio, where you can enjoy the fresh air and take in the views of the surrounding landscape. This outdoor space is perfect for hosting gatherings. Overall, this new construction home offers a wonderful opportunity to personalize your living space and make it truly your own. A home that reflects your unique style and preferences. Don't miss out on the chance to own this beautiful property and enjoy a comfortable and luxurious lifestyle.

Information contained on this site is believed to be reliable; yet, users of this web site are responsible for checking the accuracy, completeness, currency, or suitability of all information. Neither the New Orleans Metropolitan Association of REALTORS®, Inc. nor the Gulf South Real Estate Information Network, Inc. makes any representation, guarantees, or warranties as to the accuracy, completeness, currency, or suitability of the information provided. They specifically disclaim any and all liability for all claims or damages that may result from providing information to be used on the web site, or the information which it contains, including any web sites maintained by third parties, which may be linked to this web site. The information being provided is for the consumer’s personal, non-commercial use, and may not be used for any purpose other than to identify prospective properties which consumers may be interested in purchasing. The user of this site is granted permission to copy a reasonable and limited number of copies to be used in satisfying the purposes identified in the preceding sentence. By using this site, you signify your agreement with and acceptance of these terms and conditions. If you do not accept this policy, you may not use this site in any way. Your continued use of this site, and/or its affiliates’ sites, following the posting of changes to these terms will mean you accept those changes, regardless of whether you are provided with additional notice of such changes. Copyright 2024 New Orleans Metropolitan Association of REALTORS®, Inc. All rights reserved. The sharing of MLS database, or any portion thereof, with any unauthorized third party is strictly prohibited.
 |
| IDX information is provided exclusively for consumers' personal, non-commercial use and may not be used for any purpose other than to identify prospective properties consumers may be interested in purchasing. The GBRAR BX program only contains a portion of all active MLS Properties. Copyright 2024 Greater Baton Rouge Association of Realtors. All rights reserved. |
Madisonville Real Estate
The median home value in Madisonville, LA is $349,100. This is higher than the county median home value of $273,300. The national median home value is $338,100. The average price of homes sold in Madisonville, LA is $349,100. Approximately 70.99% of Madisonville homes are owned, compared to 14.31% rented, while 14.7% are vacant. Madisonville real estate listings include condos, townhomes, and single family homes for sale. Commercial properties are also available. If you see a property you’re interested in, contact a Madisonville real estate agent to arrange a tour today!
Madisonville, Louisiana 70447 has a population of 1,158. Madisonville 70447 is more family-centric than the surrounding county with 47.94% of the households containing married families with children. The county average for households married with children is 31.4%.
The median household income in Madisonville, Louisiana 70447 is $98,672. The median household income for the surrounding county is $70,986 compared to the national median of $69,021. The median age of people living in Madisonville 70447 is 39.9 years.
Madisonville Weather
The average high temperature in July is 91.1 degrees, with an average low temperature in January of 39.2 degrees. The average rainfall is approximately 63.6 inches per year, with 0.1 inches of snow per year.

