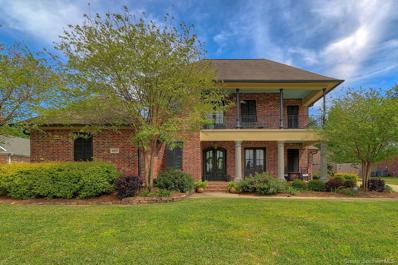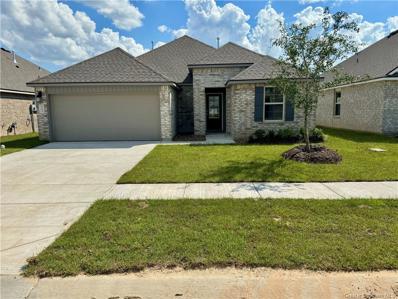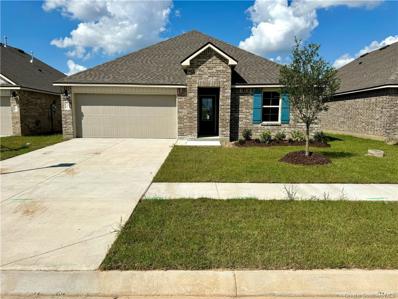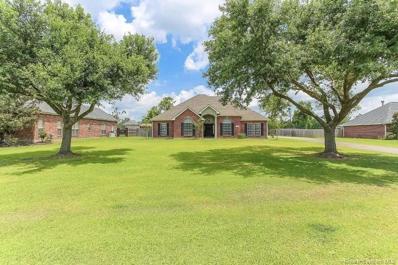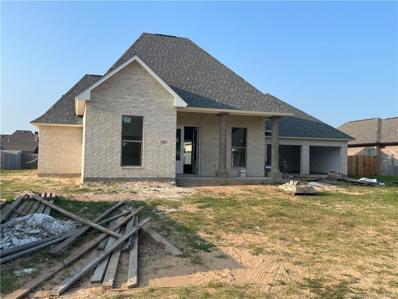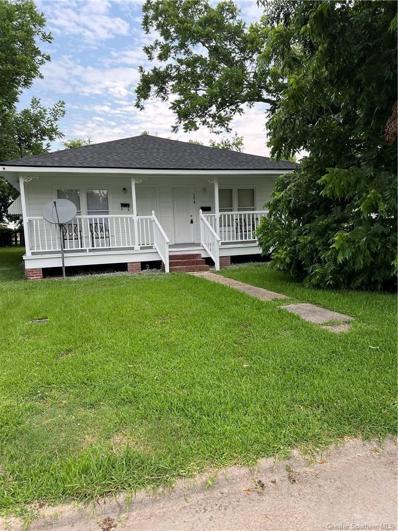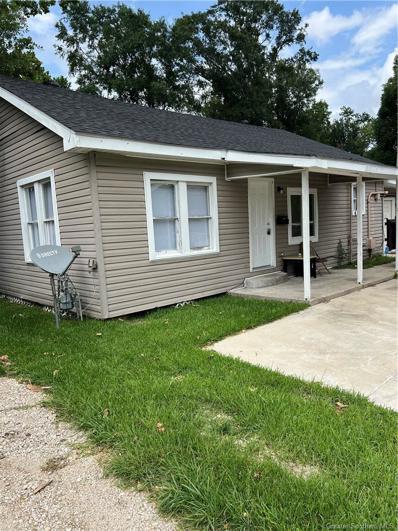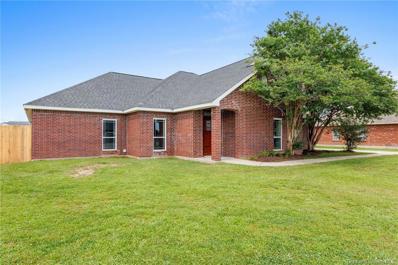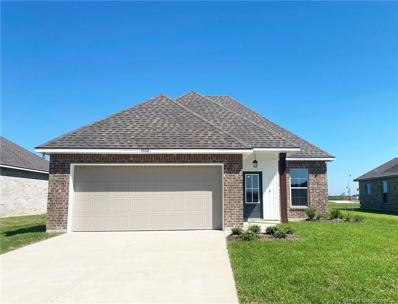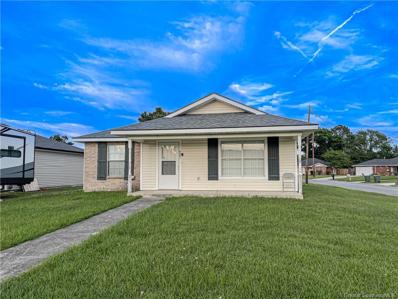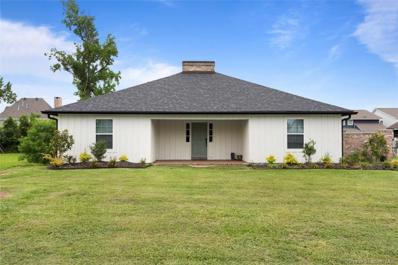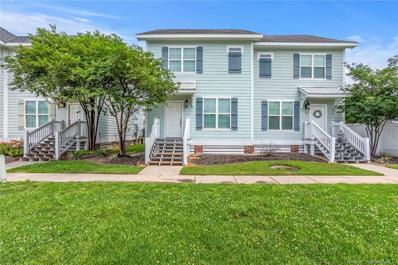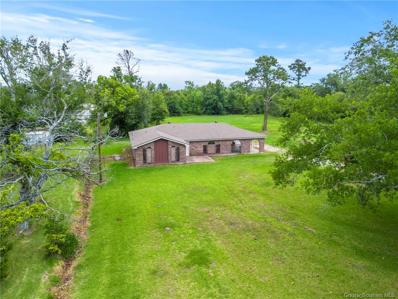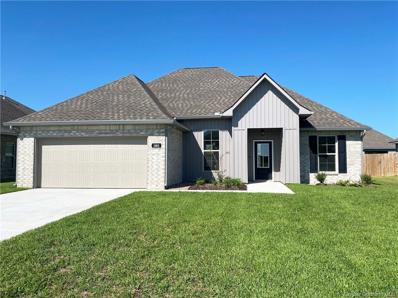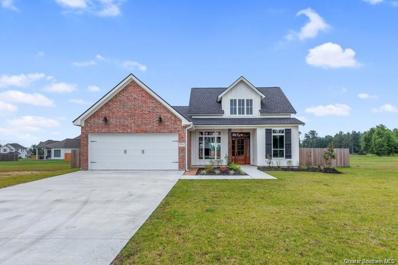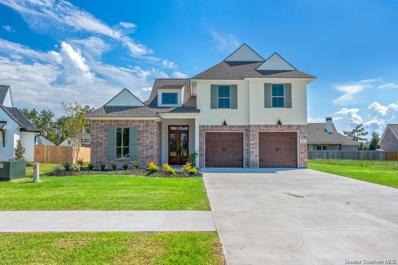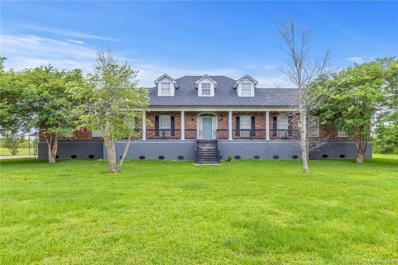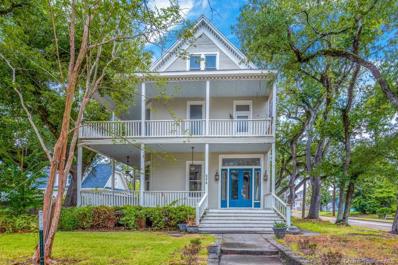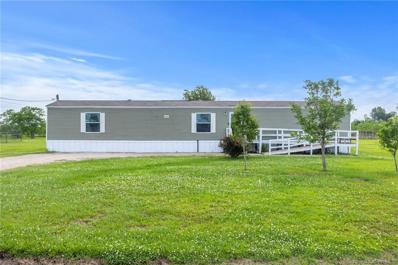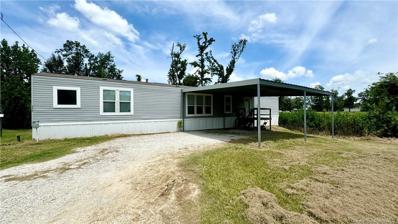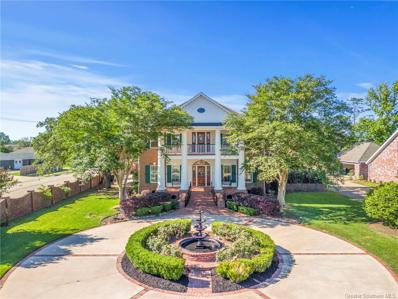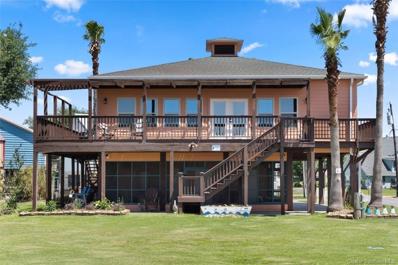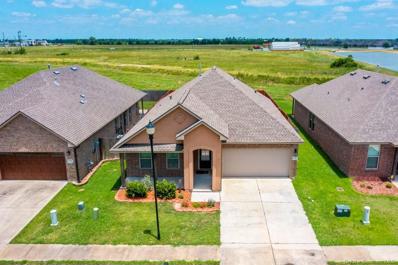Lake Charles LA Homes for Sale
- Type:
- Single Family
- Sq.Ft.:
- 4,011
- Status:
- Active
- Beds:
- 4
- Lot size:
- 0.37 Acres
- Year built:
- 2014
- Baths:
- 4.00
- MLS#:
- SWL24002942
ADDITIONAL INFORMATION
Beautiful custom built home located in Cypress Point at the end of Lisles Peters Road. Home sits across the street from the water and private boat launch for residents- There are 10 foot ceilings on the first and the second floors- The downstairs consists of hardwood floors and terrazzo tile- Perfect for entertaining with an open concept from kitchen to breakfast to living room leading out to the spacious patio with gunite swimming pool and 2 water fountains, one at the front of the pool on tanning ledge and at the rear above seating area. Enjoy the cooler evenings with the large fire pit area off the patio. There is also a Butler's pantry with wine chiller. Large master bedroom with plantation shutters leads you into the oversized bath with tiled shower, tub and walk-in closet. Upstairs has 3 beds and 2 baths with living room and craft closet. Open the door to go out on your balcony to view the sunsets in the evenings. There are 4 storage closets both up and down. Has a study off the master bedroom for the professional. Home comes with aluminum Bahama shutters and Cummins 20 kw generator that will operate the entire house including the AC, all lighting and appliances. Crown molding throughout. Completely guttered. 2 car garage with 12-foot openings and golf cart/storage garage. Extended driveway for added parking. Landscape has irrigation system. Owner/Agent. Seller is a licensed Real Estate Broker in the State of Louisiana.
- Type:
- Single Family
- Sq.Ft.:
- 1,616
- Status:
- Active
- Beds:
- 3
- Lot size:
- 0.14 Acres
- Year built:
- 2024
- Baths:
- 2.00
- MLS#:
- SWL24002958
ADDITIONAL INFORMATION
Move-In Ready! Earn up to $10,000 in closing costs & Special Interest Rate on qualifying homes for qualified buyers when using seller’s preferred lender and title companies. Contract must be written between 10/28/24-11/17/24 and close by 12/27/24. "Denton AL" Welcome to Savannah Lakes! This popular Lake Charles subdivision, now in its third phase, is conveniently located minutes away from McNeese State University. Residents will enjoy easy access to many major employers, shopping, dining, and entertainment. With our unrivaled warranties, smart home features, and too many included features to list here, you will quickly realize why so many have decided to call Savannah Lakes home. We are excited to welcome you to Savannah Lakes and hope to see you soon!
- Type:
- Single Family
- Sq.Ft.:
- 1,836
- Status:
- Active
- Beds:
- 4
- Lot size:
- 0.14 Acres
- Year built:
- 2024
- Baths:
- 2.00
- MLS#:
- SWL24002956
ADDITIONAL INFORMATION
Move-In Ready! Earn up to $10,000 in closing costs & Special Interest Rate on qualifying homes for qualified buyers when using seller’s preferred lender and title companies. Contract must be written between 10/28/24-11/17/24 and close by 12/27/24. "Cali AL" Welcome to Savannah Lakes! This popular Lake Charles subdivision, now in its third phase, is conveniently located minutes away from McNeese State University. Residents will enjoy easy access to many major employers, shopping, dining, and entertainment. With our unrivaled warranties, smart home features, and too many included features to list here, you will quickly realize why so many have decided to call Savannah Lakes home. We are excited to welcome you to Savannah Lakes and hope to see you soon!
- Type:
- Single Family
- Sq.Ft.:
- 2,203
- Status:
- Active
- Beds:
- 3
- Lot size:
- 0.61 Acres
- Year built:
- 1999
- Baths:
- 3.00
- MLS#:
- SWL24002949
ADDITIONAL INFORMATION
This gorgeous, move-in ready 3/2.5 home in a great neighborhood sits on more than half an acre surrounded by similar homes in the Sleepy Hollow subdivision in Moss Bluff, close to shopping and schools. It features three carpeted bedrooms, including the large master with dual walk-in closets and a jacuzzi tub in the master bath. Back yard is spacious and fenced, with gates for both people and vehicles, and includes a small air-conditioned utility building. High, frescoed ceilings, a wood-burning fireplace and crown molding appoint the living room, which would be great for relaxing or entertaining, as it adjoins a spacious rear patio with its own entrance. Two mature live oaks shade the front yard and the two-vehicle carport and a workshop/garage with a roll-up door allow for lots of convenience. Electrical service is wired for a 50-amp generator. Roof new in 2019. All appliances convey, including the refrigerator, washer and dryer that were new in Summer 2022.
- Type:
- Single Family
- Sq.Ft.:
- 2,443
- Status:
- Active
- Beds:
- 4
- Lot size:
- 0.42 Acres
- Year built:
- 2024
- Baths:
- 3.00
- MLS#:
- SWL24002494
ADDITIONAL INFORMATION
New construction home to be built by Sturlese Construction located in Monticello Court. Home features an open concept floor plan with 4 bedrooms, 3 bathrooms, fireplace, walk-in closets, spacious laundry room. Large master bedroom & spacious spa-like bathroom with tub, walk-in shower, oversized closet with built-ins, and double vanities. Kitchen feature oven/stove, soft-close cabinets, upgraded countertops, pantry & center island. Fence included. Flood Zone X. City Utilities. HOA has not been determined yet; subject to change.
- Type:
- Duplex
- Sq.Ft.:
- 1,430
- Status:
- Active
- Beds:
- 2
- Lot size:
- 0.12 Acres
- Year built:
- 1958
- Baths:
- 2.00
- MLS#:
- SWL24003207
ADDITIONAL INFORMATION
Lake Charles Duplex ready for occupancy. Home has fresh paint outside, each unit is furnished with refrigerator and stove. All hard surface flooring and has a large back porch. Seller owns lot East of subject property.
- Type:
- Duplex
- Sq.Ft.:
- 1,428
- Status:
- Active
- Beds:
- 4
- Lot size:
- 0.15 Acres
- Year built:
- 1958
- Baths:
- 2.00
- MLS#:
- SWL24003210
ADDITIONAL INFORMATION
Duplex centrally located is Lake Charles. Rental history has been consistently occupied. Each unit has 2 bedrooms and 1 baths has 1428 total living area. Age is estimated. Call for showing and particulars today.
- Type:
- Single Family
- Sq.Ft.:
- 2,482
- Status:
- Active
- Beds:
- 4
- Lot size:
- 0.69 Acres
- Year built:
- 2003
- Baths:
- 3.00
- MLS#:
- SWL24002835
ADDITIONAL INFORMATION
Traditional single story brick home located in South Lake Charles on a Cul-De-Sac and situated on just over half an acre. Featuring open concept living with split floor plan. Living room with gas fireplace flanked by built-in bookcases, kitchen boast 6 burner gas stove, wood countertops and large island with bar seating. Primary bedroom with ensuite has jetted tub and single vanity then separated by a door is another vanity, toilet, walk-in shower and door leading to the pool. This four bedroom, three full bath home has stained concrete flooring throughout. Attached two car carport with garage door also doubles as added covered entertaining space out by the in-ground pool. Single garage for golf cart is attached to the workshop and storage building.
Open House:
Saturday, 11/23 1:00-3:00PM
- Type:
- Single Family
- Sq.Ft.:
- 1,742
- Status:
- Active
- Beds:
- 4
- Lot size:
- 0.18 Acres
- Year built:
- 2024
- Baths:
- 3.00
- MLS#:
- SWL24002870
ADDITIONAL INFORMATION
Awesome builder rate + choose 2 of the following free: front gutters, refrigerator, smart home package, or window blinds. Restrictions apply. Brand NEW Construction built by DLSD HOMES. The QUEENSLAND II G in Porter's Cove has an open floor plan with upgraded cabinets. Special plan features include: granite counters, undermount sink in kitchen, vinyl plank flooring in living room & all wet areas, walk-in closet, garden tub & separate shower in primary suite, tankless gas water heater, Low E tilt-in windows, smart connect Wi-Fi thermostat, post tension slab, fully sodded yard & so much more!
- Type:
- Single Family
- Sq.Ft.:
- 1,370
- Status:
- Active
- Beds:
- 3
- Lot size:
- 0.15 Acres
- Year built:
- 2003
- Baths:
- 2.00
- MLS#:
- SWL24002866
ADDITIONAL INFORMATION
Very nice 3 bedroom 2 bath home located in Briarfield Estates in Lake Charles. Home offer an open-split floor plan and is on a corner lot. Large living room and niced sized bedrooms. Home is located in Flood Zone X where flood insurance is typically not required. Call today for more information or to schedule a viewing!
- Type:
- Single Family
- Sq.Ft.:
- 2,078
- Status:
- Active
- Beds:
- 3
- Lot size:
- 0.27 Acres
- Year built:
- 1969
- Baths:
- 2.00
- MLS#:
- SWL24002854
ADDITIONAL INFORMATION
Step into this beautiful home located across the street from Prien Lake Park! You don’t want to miss this 3 bedroom 2 bathroom completely updated home sitting on a large lot. Plumbing, electrical, HVAC, roof, drywall and insulation have all been replaced. Don’t overlook the backyard with a courtyard, and built in fireplace! Schedule your showing today! All measurements are M/L
- Type:
- Townhouse
- Sq.Ft.:
- 1,444
- Status:
- Active
- Beds:
- 3
- Lot size:
- 0.05 Acres
- Year built:
- 2016
- Baths:
- 3.00
- MLS#:
- SWL24002705
ADDITIONAL INFORMATION
Located in the heart of downtown Lake Charles, this stunning, fully furnished townhome offers modern living with minimal maintenance. Used as an Airbnb, it has generated a little under $40,000 in income over the past year. The home features elegant granite countertops, sleek stainless steel appliances, and crown molding throughout. It boasts an open layout with rich hardwood floors across all common areas, eliminating the need for carpet. The second floor is dedicated to private living spaces, including three bedrooms, two full bathrooms, and a convenient laundry area. Additionally, the main floor hosts a half bath. The kitchen is a standout with its stylish island, granite countertops, white subway tile backsplash, and matching stainless appliances. Outside, a covered rear deck leads to a custom metal breezeway that connects to a two-car carport. The low-maintenance lifestyle is enhanced by lawn care, included in the $100/month homeowners' association fee. This property's prime location places it just moments away from the lake, diverse dining options, and shopping venues, offering a turnkey solution for those seeking a ready-to-move-in home. The seller has a transferrable flood insurance policy, accessible in the supplements for viewing. Measurements are M/L.
- Type:
- Single Family
- Sq.Ft.:
- 1,804
- Status:
- Active
- Beds:
- 3
- Lot size:
- 2.16 Acres
- Year built:
- 1975
- Baths:
- 2.00
- MLS#:
- SWL24002823
ADDITIONAL INFORMATION
Located on a spacious 2-acre plot off Lincoln Road, this ranch-style home offers practical living with three bedrooms and two full bathrooms. The home features an oversized laundry room, adding valuable storage space for daily needs. Significant updates include a new roof and a renovated kitchen, both completed after Hurricane Laura in 2021. The kitchen now features new quartz countertops and new appliances, enhancing functionality. The layout of the home supports easy living and is ideal for those who appreciate a more traditional, straightforward design. The large lot provides ample space for outdoor activities, gardening, or future expansion projects. With no restrictions on the property, it presents an excellent opportunity for those looking for freedom to customize their living space. This home combines the essentials of comfortable living with the potential for personalization, making it an ideal choice for anyone looking for a functional and spacious property.
- Type:
- Single Family
- Sq.Ft.:
- 1,887
- Status:
- Active
- Beds:
- 3
- Lot size:
- 0.17 Acres
- Year built:
- 2024
- Baths:
- 2.00
- MLS#:
- SWL24002771
ADDITIONAL INFORMATION
Awesome builder rate incentives and FREE window blinds OR front gutters plus a smart home package (restrictions apply)! Brand NEW Construction built by DSLD HOMES! The REIMS V I has an open/split designed floor plan with a flex space & a computer nook. This home includes upgraded quartz counters throughout, front gutters, smart home package & cabinet package! Special plan features include: kitchen island, vinyl plank flooring in living room & all wet areas, bronze bathroom fixtures, 2 walk-in closets, garden tub & separate shower in master, tankless gas water heater, fully sodded yard & so much more!
- Type:
- Single Family
- Sq.Ft.:
- 2,280
- Status:
- Active
- Beds:
- 4
- Lot size:
- 0.19 Acres
- Year built:
- 2023
- Baths:
- 3.00
- MLS#:
- SWL24002525
ADDITIONAL INFORMATION
Absolutely beautiful brand new construction home located in The Sutherlands subdivision in Moss Bluff. This completed home boasts 4 bedrooms and 3 bathrooms and is located on the outskirts of Moss Bluff in a newly developed subdivision. This farmhouse style home is loaded with extras and high ceilings. The spacious open and split floor plan is a must see! The layout has been thoughtfully designed to maximize the use of every inch of space, providing a comfortable and functional living experience. You'll love the open feel of the home, which allows for seamless flow between rooms and creates a welcoming atmosphere. There is a large foyer that welcomes you into the spacious great room which features a fireplace and a wall of windows for natural light and views of the backyard. The beautiful kitchen features custom cabinets, custom vent hood, eat-in island bar, quartz counter tops, pantry and s/s appliances. There is a separate dining area off kitchen and the elegant master suite is sure to please with large walk-in closet w/built-ins, free standing soaking tub, custom tile shower, granite counters and double vanities. Large laundry room with extra storage and mudroom area with built-ins. All the bedrooms are roomy with ample closet space. Luxury vinyl plank and tile flooring throughout. Inviting front porch to welcome your guests as well as an large rear covered porch overlooking the privacy fenced backyard. The back patio has wood stained ceilings and a custom outdoor kitchen with sink and seller is installing a 32" Blaze gas grill. Professionally landscaped and sodded front yard. This home is eligible for 100% USDA financing. The Hoa/sewer fee will be $50 month. Located in Flood zone X so no flood insurance is required. Don't miss your opportunity to buy this move in ready new construction home.
- Type:
- Single Family
- Sq.Ft.:
- 2,595
- Status:
- Active
- Beds:
- 4
- Lot size:
- 0.28 Acres
- Year built:
- 2023
- Baths:
- 4.00
- MLS#:
- SWL24002524
ADDITIONAL INFORMATION
Just completed this charming new construction home in Moss Bluff's newest restricted exclusive neighborhood." The Sutherlands Subdivision". This 4 bedroom, 3.5 bath home is loaded with upgrades. Open floor plan, high ceilings, crown molding and designer chosen finishes throughout this amazing new home. Spacious family room with wood burning brick fireplace. Beautiful chefs style kitchen with abundance of custom cabinets and open shelving, walk-in pantry, oversized eat-in island, granite counter tops and high end professional series appliances including refrigerator. Large dining area off kitchen. Amazing master suite boasts over sized walk-in closet with access to laundry room, free standing soaking tub, custom tiled walk-in shower, double vanities & water closet. Mudroom area with custom built-in lockers and large laundry room with extra storage and built-ins. There is a second bedroom downstairs and 1.5 baths. Upstairs you will find a second living area and 2 more bedrooms which share a full bath. Covered back porch with outdoor kitchen which includes 32 inch built-in Blaze propane grill, stainless undermount sink and stainless storage area. The Hoa/community sewer fee is $50 month. This new subdivision has covered ditches, underground electric, water, cable, internet, street lamps and beautifully designed entrance with privacy fence located on Sutherland Rd. Located in flood zone x so no flood insurance required. Must see this home in person to appreciate the quality.
- Type:
- Single Family
- Sq.Ft.:
- 3,612
- Status:
- Active
- Beds:
- 4
- Lot size:
- 1.43 Acres
- Year built:
- 1989
- Baths:
- 4.00
- MLS#:
- SWL24002742
ADDITIONAL INFORMATION
Welcome to this spacious 4 bedroom, 3.5 bath home nestled on 1.43 acres of picturesque landscape in Grand Lake. Enjoy the tranquility of rural living combined with modern comforts. This home features an open kitchen, spacious living area with wood-burning fireplace, large laundry room, two downstairs bedrooms one including the spacious master suite! Upstairs you will find a blank canvas to make your own with two more spacious bedrooms and an uncompleted third full bathroom! Home is located in a flood zone but flood insurance is only $769 a year and is transferrable! Have a peace of mind with a new roof, and that the home was professionally lifted by FEMA in 2017! All measurements M/L, call your agent for a showing today!
- Type:
- Single Family
- Sq.Ft.:
- 1,636
- Status:
- Active
- Beds:
- 3
- Lot size:
- 0.18 Acres
- Year built:
- 1967
- Baths:
- 2.00
- MLS#:
- SWL24002738
ADDITIONAL INFORMATION
Nested in the well established Oak Park neighborhood you will find this home full of charm and character. Strolling up the walkway, you notice the manicured landscaping that draws you to the front porch and entryway. The brick front porch is enjoying morning coffee as you sit in and relax in rocking chairs. Entering the home, the beautiful hardwood floors give you a sense of originality as it invites you into the living area that boosts abundance of natural light. The open living and dining offers good space to enjoy dinner time together as well as entertaining. The kitchen being located adjacent to the dining area, features a dishwasher, refrigerator, gas oven range. The primary and second bedroom are close to each other, both having ceiling fans and carpet. The primary bathroom offers a walk in shower with the second bathroom featuring a tub/shower combination. The third bedroom is located on the other side of the home that is currently used as an office but has many other possibilities. The inside utility room as well as the laundry room is accessed through the third bedroom. Washer and Dryer to remain. Escape to the backyard that offers a quiet setting with trees and shrubbery surrounding. Toward the back of the property is a small shop that offers storage. All measurements more or less.
- Type:
- Single Family
- Sq.Ft.:
- 4,708
- Status:
- Active
- Beds:
- 5
- Lot size:
- 0.37 Acres
- Year built:
- 1879
- Baths:
- 3.00
- MLS#:
- SWL24006785
ADDITIONAL INFORMATION
**MOTIVATED SELLERS!** Step back in time with this meticulously preserved 3-story historic residence otherwise known as the Reid Home! This extraordinary piece of Lake Charles’ history dates back to 1879 and is on the Historical Registry. Immerse yourself in the charm of yesteryears with its original Louisiana Cypress siding exterior, beautiful original pine hardwood flooring & cypress molding/staircase/doors throughout, 5 custom fireplaces each with full ornate mantels…some adorned with imported marble, original plantation walk through window to the porch in the master bedroom, 11 & 12 foot ceilings, and wrap around porches. From 1910-1913, the third story served as the Judge's chambers and jailhouse. The home also features a “Carriage House” with 2 extra living quarters, which presents an opportunity for additional income. With recent updates to the electrical and plumbing systems as well as a new roof & a few other upgrades (see supplements), this timeless treasure seamlessly blends the past with modern convenience. This home exhibits unparalleled craftsmanship and details that you will simply have to see to believe. Add a little TLC and make it your own or even snatch it up for a historical Airbnb and unlock additional potential income opportunities. Schedule your showing today, this is one you will not want to miss! Preapproval required for showings.
- Type:
- Mobile Home
- Sq.Ft.:
- 1,120
- Status:
- Active
- Beds:
- 3
- Lot size:
- 0.66 Acres
- Year built:
- 2019
- Baths:
- 2.00
- MLS#:
- SWL24002686
ADDITIONAL INFORMATION
Welcome to your dream home! This pristine 2019 Lexington 14x80 residence sits on a serene half-acre lot, offering modern comfort and natural beauty. With three bedrooms and two baths, it exceeds expectations. Inside, enjoy a spacious split floor plan, perfect for relaxation and entertainment. The bright kitchen boasts ample counter space and sleek appliances. The master bedroom offers generous closet space, while the additional bedrooms provide private retreats. A front porch with a handicap ramp ensures easy access. This home qualifies for FHA, VA, and USDA loans, with no flood risk in Zone X. Schedule your showing today and embrace the lifestyle you deserve.
- Type:
- Mobile Home
- Sq.Ft.:
- 1,280
- Status:
- Active
- Beds:
- 3
- Lot size:
- 0.25 Acres
- Year built:
- 2017
- Baths:
- 2.00
- MLS#:
- SWL24002680
ADDITIONAL INFORMATION
3 Bed 2 bath mobile home centrally located in Moss Bluff! Close to schools, shopping, and restaurants. Very well maintained newer home! Kitchen has large eat at island and all appliances remain. Master bathroom has separate shower and soaker tub with dual sinks. Located on a quiet dead end road and move in ready! All measurements are m/l.
- Type:
- Single Family
- Sq.Ft.:
- 4,550
- Status:
- Active
- Beds:
- 4
- Lot size:
- 0.66 Acres
- Year built:
- 2000
- Baths:
- 5.00
- MLS#:
- SWL24002540
ADDITIONAL INFORMATION
Welcome to your dream home nestled in the heart of Crestview's esteemed subdivision. This magnificent property boasts the perfect blend of luxury, space, and functionality, offering a lifestyle of unparalleled comfort and convenience. Step inside this charming residence and be greeted by the spaciousness of four bedrooms and four-and-a-half baths, providing ample room for every member of your family to live and thrive. The two gas fireplaces, create a cozy ambiance that is perfect for relaxing. The two expansive living areas and two dining spaces, entertaining guests, or enjoying quality time with loved ones has never been more effortless. The heart of this home lies in its newly remodeled kitchen, featuring an abundance of counter and cabinet space, perfect for the culinary enthusiast. Equipped with double ovens, stainless appliances, and fresh paint, this kitchen is as functional as it is beautiful, elevating your cooking experience to new heights. Imagine hosting unforgettable gatherings in the vaulted game/bonus room, creating cherished memories for years to come. With a three-car garage, parking dilemmas are a thing of the past, providing convenience and peace of mind for you and your guests. Situated on a generous 0.66-acre corner lot, this home offers not only privacy but also a sense of serenity amidst the bustling city life. Enjoy the tranquility of your surroundings while still being within proximity to all the amenities Lake Charles has to offer. Every corner of this home exudes warmth and elegance. Schedule a viewing today.
- Type:
- Single Family
- Sq.Ft.:
- 4,402
- Status:
- Active
- Beds:
- 5
- Lot size:
- 0.38 Acres
- Year built:
- 1998
- Baths:
- 4.00
- MLS#:
- SWL24002649
ADDITIONAL INFORMATION
Southern Traditional inspired and fashioned after the "The Rosalie Mansion '' in Natchez, Mississippi. Thoughtfully designed and crafted, situated on a corner lot of a charming and toney cul de sac off Holly Hill Road. Centrally located and convenient to anywhere in the city within minutes. Lovely foyer with marble flooring flanked by formal areas adorned with arched casements, columns and incredible woodwork. Kitchen and living areas feature wood and brick flooring, custom arched doors crafted from reclaimed cypress, interior brick arches leading to loggia boasting wood ceilings and doors leading out to covered and open patios for private outdoor entertaining. Kitchen is handsome and inviting with custom wood cabinetry, oversized working island, granite countertops, commercial grade appliances including subzero. There is a walk-in pantry, butlers pantry and wet bar. Primary enters through double doors and has a private courtyard. En suite boasts separate vanities and walk in closets, walk in shower with separate soaking tub. Upstairs has four additional bedrooms and two full baths with an open den area that leads out to a relaxing covered patio with brick flooring. Ample storage throughout. There are three fireplaces with many amenities being reclaimed and crafted for this home. Circular drive in the front with fountain and gated side entrance accessing two car garage with staircase leading to floor attic. Beautifully landscaped.
- Type:
- Single Family
- Sq.Ft.:
- 2,061
- Status:
- Active
- Beds:
- 2
- Lot size:
- 0.05 Acres
- Year built:
- 2008
- Baths:
- 3.00
- MLS#:
- SWL24002621
ADDITIONAL INFORMATION
This well-maintained beauty has stood the test of time. Home has Anderson Windows, 14ft ground clearance secured by bedrock-deep pilings, and South, West + inside stairwell! Reinforced driveway for large motorhomes includes RV HOOKUPS ONSITE!!! Proudly featured in Jolie Carpenter's Luxury Homes, this property is the product of Home Builder/Designer, Maureen Miller, first female builder to be published in Austin's Builder Architect Magazine! Known in the local area as The Rouyer Camp, this raised Caribbean Cottage features a colorful West Indie's exterior offset by hardwood pilings, wraparound porch and slatted arbor, complete with Coastal Cupola Roof. Escape to the calming interior to find an open kitchen/dining area with expansive bar, corner fireplace/media area and a quiet reading alcove- perfect for entertaining or relaxing with all-around windows providing natural light and outdoor views! Custom stained wood cabinets and island offer a stunning touch to the well-designed kitchen complete with pantry and stainless steel appliances. Rest easy in the spacious bedrooms, each with walk-in closets! Currently a 2 bed with 3 full baths (2 upstairs and 1 ground floor) ADD A THIRD BEDROOM by framing in the alcove in the existing living area!!! Additional features include a cargo lift, fish-cleaning station, and room to add an elevator! Resting on TWO LOTS, this one of a kind has too many features to list! All measurements are more or less! Book your showing today!
- Type:
- Single Family
- Sq.Ft.:
- 1,639
- Status:
- Active
- Beds:
- 4
- Lot size:
- 0.14 Acres
- Year built:
- 2017
- Baths:
- 2.00
- MLS#:
- SWL24002645
ADDITIONAL INFORMATION
This beautiful home located in Crest of Morganfield has so much to offer you and your family. This home offers an open floor plan, 4 bedrooms, 2 bath, stainless steel appliances, newly installed garage door, and a fenced in private backyard oasis to enjoy your summer days. The inground pool is surrounded by traverse and includes seating inside the pool with water features. Enjoy the outdoor patio along with cooking area for entertainment. Check it out today and be in by summer! Located in Flood Zone X. All measurements are more/less.

This information comes from the Southwest Louisiana Association of REALTORS. This IDX information is provided exclusively for consumers’ personal, non-commercial use, it may not be used for any purpose other than to identify prospective properties consumers may be interested in purchasing, and that data is deemed reliable but is not guaranteed accurate by the MLS. Copyright 2024 Southwest Louisiana Association of REALTORS. All rights reserved.
Lake Charles Real Estate
The median home value in Lake Charles, LA is $228,000. This is higher than the county median home value of $177,900. The national median home value is $338,100. The average price of homes sold in Lake Charles, LA is $228,000. Approximately 48.16% of Lake Charles homes are owned, compared to 34.93% rented, while 16.91% are vacant. Lake Charles real estate listings include condos, townhomes, and single family homes for sale. Commercial properties are also available. If you see a property you’re interested in, contact a Lake Charles real estate agent to arrange a tour today!
Lake Charles, Louisiana has a population of 83,444. Lake Charles is less family-centric than the surrounding county with 24.4% of the households containing married families with children. The county average for households married with children is 30.36%.
The median household income in Lake Charles, Louisiana is $49,913. The median household income for the surrounding county is $59,470 compared to the national median of $69,021. The median age of people living in Lake Charles is 35.6 years.
Lake Charles Weather
The average high temperature in July is 91.3 degrees, with an average low temperature in January of 40.7 degrees. The average rainfall is approximately 61.9 inches per year, with 0 inches of snow per year.
