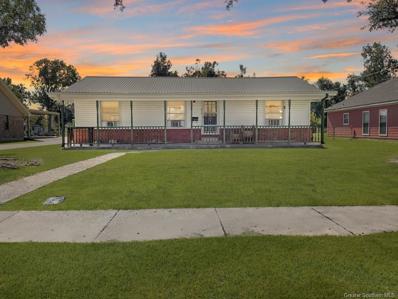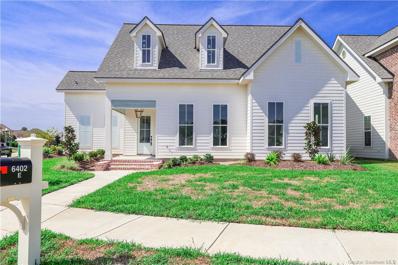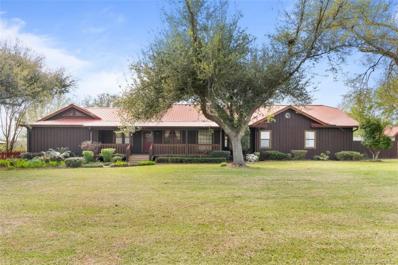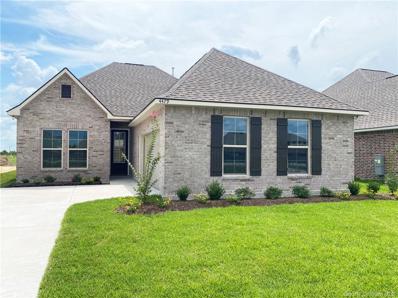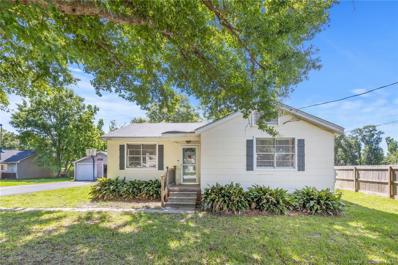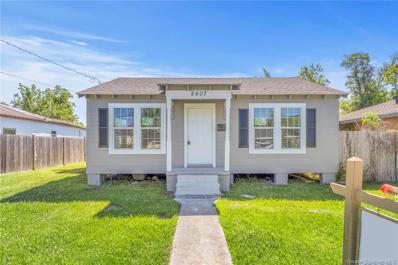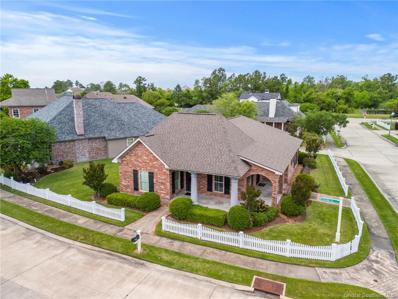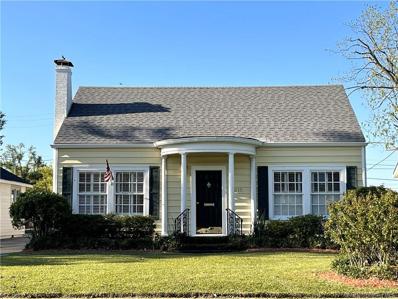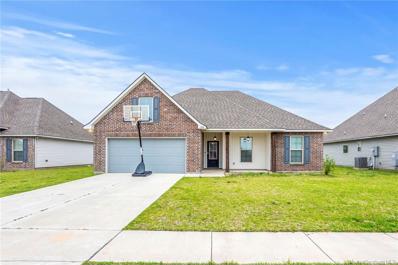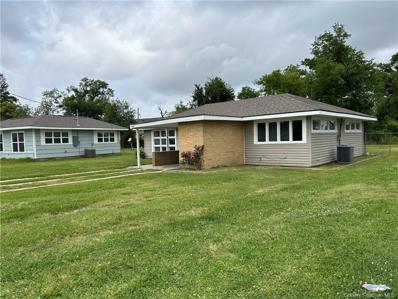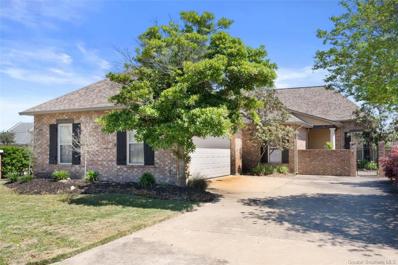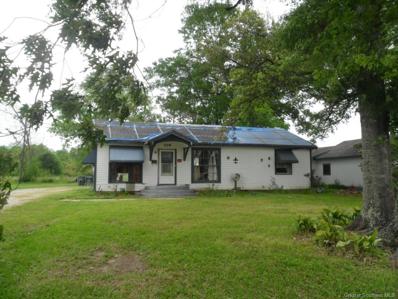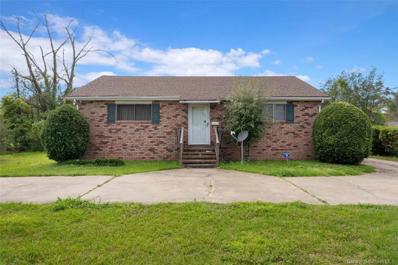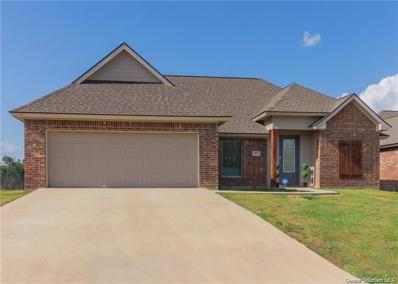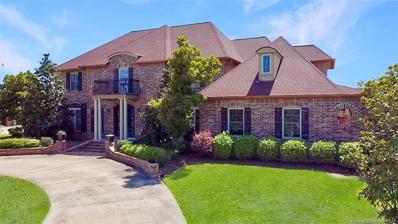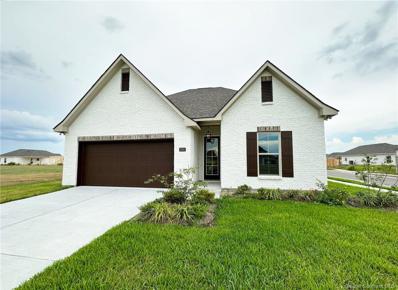Lake Charles LA Homes for Sale
- Type:
- Single Family
- Sq.Ft.:
- 1,659
- Status:
- Active
- Beds:
- 3
- Lot size:
- 0.54 Acres
- Year built:
- 1966
- Baths:
- 2.00
- MLS#:
- SWL24002589
ADDITIONAL INFORMATION
Charming 3 bed, 2 bath home with separate living and den areas, 2 sheds, an outdoor laundry, and a 2 car covered carport in a prime location provides spacious living, versatile storage, and parking convenience. Schedule your showing today!
- Type:
- Single Family
- Sq.Ft.:
- 836
- Status:
- Active
- Beds:
- 3
- Lot size:
- 0.16 Acres
- Year built:
- 1964
- Baths:
- 1.00
- MLS#:
- SWL24002703
ADDITIONAL INFORMATION
Attention Investors or first time homebuyers! Don't miss your opportunity to attain this adorable well-maintained home on a quiet dead-end road. New roof in 2020. Flood zone X where flood insurance is typically not required for financing. All measurements are more or less.
- Type:
- Single Family
- Sq.Ft.:
- 2,808
- Status:
- Active
- Beds:
- 4
- Lot size:
- 0.19 Acres
- Year built:
- 2024
- Baths:
- 3.00
- MLS#:
- SWL24002538
ADDITIONAL INFORMATION
Welcome to your future home in the charming Oleander Neighborhood of Graywood! This stunning new construction offers the perfect blend of modern design and comfort, featuring a spacious 4 bed, 3 bath layout with an inviting open floor plan. Upon entering, you'll be greeted by abundant natural light streaming through large windows, illuminating the contemporary interior. The heart of the home is the expansive living area, seamlessly connected to the kitchen and dining space, making it ideal for entertaining guests or simply relaxing with family. The builder is offering a unique opportunity for buyers to customize their home by selecting finishes and colors to suit their personal style. From sleek countertops to elegant flooring options, the possibilities are endless for creating a space that truly feels like home.
- Type:
- Single Family
- Sq.Ft.:
- 3,648
- Status:
- Active
- Beds:
- 3
- Lot size:
- 15.93 Acres
- Year built:
- 1945
- Baths:
- 3.00
- MLS#:
- SWL24002537
ADDITIONAL INFORMATION
One of a kind property in South Lake Charles sits on 15.93 tranquil acres close to town. Cozy farmhouse has over 3600 SF of living space with a sub zero fridge, 3 full bathrooms with whirlpool tubs in each, huge master closet & beautiful hardwood & brick flooring. Light filled breakfast room looks out to the pergola covered deck, limestone patio, saltwater pool & cabana. Just down the path is the art studio where you can lose yourself working on projects beneath cathedral ceilings & beautiful wood beams. Property is fenced & cross fenced with a road running from the electric front gate to rear of the property. Tree lined road to the barn has crushed concrete for easy accessibility & parking. Huge cinder block barn has 9 horse stalls. 4 large pastures each with covered wood-lined shelters. See attached list of buildings and features too many to list here. Every aspect of this property has been well thought out with attention to every detail. All measurements more or less.
- Type:
- Single Family
- Sq.Ft.:
- 3,374
- Status:
- Active
- Beds:
- 5
- Lot size:
- 0.45 Acres
- Year built:
- 2011
- Baths:
- 4.00
- MLS#:
- SWL24002331
ADDITIONAL INFORMATION
This is a beautiful custom built home located in a desirable neighborhood close to Prien Lake Park. The home features a total of 5 bedrooms, 3.5 bathrooms one of them designated for the pool area, a large game room upstairs and much more! The large kitchen is stunning, with a large island and an abundance of cabinetry! Master suite features a very large walk in closet. The room by the front door could be set up as an office and or another bedroom. Now step outside to enjoy the outdoor entertainment area offering a full kitchen set up, with an eat in bar area. Through this area you walk out to the inground full fenced pool with a layout area. Flood Zone X. All measurements are M/L.
- Type:
- Single Family
- Sq.Ft.:
- 830
- Status:
- Active
- Beds:
- 2
- Lot size:
- 0.1 Acres
- Year built:
- 2012
- Baths:
- 1.00
- MLS#:
- SWL24002454
ADDITIONAL INFORMATION
Escape to a serene oasis nestled in a tranquil neighborhood with this delightful, Acadian-style 2 bedroom, 1 bath cottage. A combination of coziness with an open and airy ambiance, this home is designed to offer the ultimate in comfort and convenience. Whether you're a first-time homebuyer or a seasoned investor wanting to expand your portfolio, this property promises to be a wise and heartwarming choice. Situated in a peaceful area, this home offers the perfect backdrop for relaxation and tranquility. The new roof ensures durability and protection for years to come. Enjoy the stretching 25 ft. long front porch, accompanied by sturdy 4 ft. wooden railings, this veranda is the perfect spot for leisurely afternoons with a glass of lemonade or a good book. Clean, well-maintained, and ready for you to make it your own without the hassle of repairs or upgrades. Enjoy the modern convenience and spacious feel of an open layout of the bar counter with plenty of storage for kitchen essentials. Bask in the natural light that fills this adorable home. This charming cottage is more than just a house—it's a sanctuary where memories are waiting to be made. Don't miss the opportunity to make it yours. Schedule a viewing today and step into the comfortable, charming life you've been dreaming of. All measurements M/L.
- Type:
- Single Family
- Sq.Ft.:
- 1,786
- Status:
- Active
- Beds:
- 4
- Lot size:
- 0.14 Acres
- Year built:
- 2024
- Baths:
- 2.00
- MLS#:
- SWL24002438
ADDITIONAL INFORMATION
Move-In Ready! Earn up to $10,000 in closing costs & Special Interest Rate on qualifying homes for qualified buyers when using seller’s preferred lender and title companies. Contract must be written between 12/16/24-12/29/24 and close by 1/29/25. 'Huntsville BL' Welcome to Crest at Morganfield! This popular Lake Charles subdivision, now in its fourth phase, is conveniently located in the coveted Morganfield area. Residents will enjoy easy access to many major employers, shopping, dining, and entertainment. With our unrivaled warranties, smart home features, and too many included features to list here, you will quickly realize why so many have decided to call Crest at Morganfield home. We are excited to welcome you to Crest at Morganfield, and hope to see you soon!
- Type:
- Single Family
- Sq.Ft.:
- 1,991
- Status:
- Active
- Beds:
- 4
- Lot size:
- 0.17 Acres
- Year built:
- 2024
- Baths:
- 3.00
- MLS#:
- SWL24002429
ADDITIONAL INFORMATION
Awesome builder rate + choose 2 of the following free: front gutters, refrigerator, smart home package, or window blinds. Restrictions apply. Brand NEW Construction built by DSLD HOMES! The DEGAS III B plan in Edgewood at Morganfield offers 4 bedrooms and 3 full bathrooms in an open and split designed floor plan packed with energy saving features! This home includes upgraded quartz counters, stainless appliances with a gas range, wood look plank tile flooring & more! Special Features: full bathroom in 4th bedroom/guest suite, kitchen island & walk-in pantry, undermount sinks throughout, double vanity, walk-in closet, garden tub & separate shower in primary suite, smart connect Wi-Fi thermostat, custom framed bathroom mirrors, post tension slab, tankless gas water heater, low E tilt-in windows, covered patio & the list goes on!
- Type:
- Single Family
- Sq.Ft.:
- 1,317
- Status:
- Active
- Beds:
- 3
- Lot size:
- 0.65 Acres
- Year built:
- 1949
- Baths:
- 2.00
- MLS#:
- SWL24002391
ADDITIONAL INFORMATION
Nestled in the heart of Lake Charles, this charming 3-bedroom, 2-bathroom home offers a peaceful retreat on just under an acre of land. Surrounded by beautiful shade trees, the private backyard provides a serene escape from the hustle and bustle of city life. The spacious interior features an inviting dining room and an abundance of natural light throughout, creating a warm and welcoming atmosphere. With all-electric utilities and gas available for future hookup, this home is ready for you to make it your own. Don't miss the opportunity to experience the perfect blend of comfort and convenience in the desirable 70605 zip code.
- Type:
- Single Family
- Sq.Ft.:
- 963
- Status:
- Active
- Beds:
- 2
- Lot size:
- 0.15 Acres
- Year built:
- 1977
- Baths:
- 1.00
- MLS#:
- SWL24002389
ADDITIONAL INFORMATION
This precious package conveniently sits on a city lot close to all of what the rapidly growing Lake Charles area has to offer. This 2 bedroom home has been recently renovated and is move-in ready. With beautiful hardwood flooring, fresh paint, lots of natural lighting, and so much more, this cozy cottage is a must see to appreciate and awaits its new homeowner. Ideal for someone downsizing, a first time homeowner and even investment as a rental or an Airbnb, it's priced to sell and has been recently appraised. Deceiving from the road, the back yard is spacious enough for a shop, pool, garden, etc. and is fenced on 3 sides. This property lies in flood zone X where flood insurance is typically not required by a lender. Call today for additional information and to schedule your showing.
- Type:
- Single Family
- Sq.Ft.:
- 2,063
- Status:
- Active
- Beds:
- 3
- Lot size:
- 0.18 Acres
- Year built:
- 2005
- Baths:
- 3.00
- MLS#:
- SWL24002338
ADDITIONAL INFORMATION
Situated on a corner lot in Graywood. This brick single story home is beautifully framed with a white picket fence. Open living concept surrounded by three covered patios for outdoor relaxation and entertainment. Kitchen has new stainless appliances, granite countertops, bar seating with separate breakfast nook. Dining room has ample built in cabinetry and tray ceiling. Wood floors throughout living areas with carpeted bedrooms. Home features three bedrooms, two full baths and one half bath. Split floor plan with primary boasting ensuite including soaking tub, walk in shower, double vanities and spacious closet. Two car rear load garage. Nicely landscaped with functioning shutters. Neutral colors throughout.
- Type:
- Single Family
- Sq.Ft.:
- 2,832
- Status:
- Active
- Beds:
- 5
- Lot size:
- 1 Acres
- Year built:
- 1980
- Baths:
- 3.00
- MLS#:
- SWL24002314
ADDITIONAL INFORMATION
5 bedroom 3 bath home in the Acadian Acres Subdivision. This home features an open floor plan, new HVAC, new appliances, updated kitchen, living room with fireplace and bathrooms. The master suite has a large walk in closet, laundry room with plenty of storage & bonus room. Outside is a front porch, landscaped, 2 car carport with storage, covered concrete patio, and a covered deck in the back that can used as a BBQ area, all on a acre lot in a quiet neighborhood. Storage building is negotiable.
- Type:
- Single Family
- Sq.Ft.:
- 2,602
- Status:
- Active
- Beds:
- 2
- Lot size:
- 0.82 Acres
- Year built:
- 1980
- Baths:
- 2.00
- MLS#:
- SWL24002229
ADDITIONAL INFORMATION
Welcome to this spacious 2-bedroom, 1.5-bathroom 1.5 Story home nestled on a 0.82-acre lot with a rear patio and wooded privacy. Step inside and appreciate the living room with French windows, wood floors, and brick fireplace. Kitchen features a kitchen island and ample cabinet spaces. Generously sized bedrooms await your personal touch. Explore the potential of this home. Seller will review all offers. Schedule a showing today!
- Type:
- Single Family
- Sq.Ft.:
- 8,391
- Status:
- Active
- Beds:
- 4
- Lot size:
- 2.8 Acres
- Year built:
- 2004
- Baths:
- 6.00
- MLS#:
- SWL24002208
ADDITIONAL INFORMATION
Perched elegantly on the waterfront, this three-story luxury home boasts MANY distinguished qualities such as 4 full suite bedrooms, 4 baths, 2 half baths, 2 laundry rooms, and an instant hot water system just to name a few. With kitchens on both the first and main levels, entertaining is effortless. The kitchen includes a LaCornue range, refrigerated drawers in addition to the spacious refrigerator, and many more amenities. Throughout the home, you will find exquisite craftsmanship throughout including custom hand made cabinetry and customized paneling by exclusive designer Gracie. The main living area, located on the second level, offers stunning water views and opens to a wooden deck with panoramic views of the pool and waterfront. Additionally, both the garage and storage room are climate controlled. Outside, an inviting inground pool and outdoor barbecue area await, including a covered brick patio. A private bulkhead, wharf, and boat house cater to nautical pursuits. This home is the epitome of coastal living luxury, with a third-floor game room adding to its allure. All measurements are more or less.
- Type:
- Single Family
- Sq.Ft.:
- 2,689
- Status:
- Active
- Beds:
- 3
- Lot size:
- 0.21 Acres
- Year built:
- 1950
- Baths:
- 3.00
- MLS#:
- SWL24002198
ADDITIONAL INFORMATION
This exquisite 3 Bedroom, 3 Bath cottage boasts over 2600 square feet of comfort and style in the highly sought-after Garden District. Immerse yourself in a residence that exudes timeless character, from its high ceilings and original wood floors to the welcoming warmth of two cozy fireplaces. Imagine relaxing in the grand living room, celebrating life’s moments in the formal dining room adorned with a built-in hutch, perfect for showcasing family heirlooms. The expansive family room, designed for making memories, opens up to a serene, private backyard patio, an ideal retreat for quiet mornings or festive gatherings. The functional layout includes a generously sized master suite, an additional office space downstairs, and a captivating 2nd-floor bedroom retreat that awaits you at the top of a charming spiral staircase. Step outside, and you’re conveniently located near schools, shopping, dining, and the vibrant downtown of Lake Charles. And don’t forget peace of mind - this jewel is settled in Flood Zone X. Opportunities like this don’t come along often. Listed at just $215,600, your dream home is a call away. Schedule your viewing and take the first step towards the life you deserve. Your future home is waiting, but it won’t wait forever. Contact your Realtor now to make it yours!
- Type:
- Single Family
- Sq.Ft.:
- 3,217
- Status:
- Active
- Beds:
- 4
- Lot size:
- 0.4 Acres
- Year built:
- 1893
- Baths:
- 4.00
- MLS#:
- SWL24002135
ADDITIONAL INFORMATION
Offering this Historic Victorian home, Built in 1893, 4 bedroom, 3.5 bath home has been completely updated and is ready and waiting for its new owner! This southern-charmer is situated on a corner lot within walking distance of the lake-front’s walking paths, civic center, restaurants and other downtown events. Inside, you will find original hardwood floors, granite kitchen countertops, 2 primary bedrooms & bathrooms — one upstairs and one downstairs — triple stacked crown molding on 1st floor, as well as double stacked baseboards and custom cabinetry all through the home. Also, the cypress tongue and groove ceilings are not to be missed!! Updates were completed in 2009 and include all new wiring, plumbing, fixtures, appliances & AC (variable unit). Insulation was also replaced and foam insulation was added inside the attic, exterior walls and under the house. Even the new upstairs plumbing is insulated to help keep noise down while water runs! With too many updated features to name, a complete upgrade list is available. Don’t miss out on this historic beauty! Home is registered with The Calcasieu Historical Preservation Society. Located in Flood Zone X. All measurements are m/l.
- Type:
- Single Family
- Sq.Ft.:
- 1,828
- Status:
- Active
- Beds:
- 4
- Lot size:
- 0.24 Acres
- Year built:
- 2022
- Baths:
- 2.00
- MLS#:
- SWL24001963
ADDITIONAL INFORMATION
This home has and open and inviting floor plan, including an interior that is light, uplifting and includes a good-sized living room, well-proportioned rooms and relaxed living spaces. Nothing was spared in this inviting kitchen that has been beautifully maintained and contains stainless-steel appliances, granite countertops and a range hood. For peace and relaxation, the spacious master suite includes an ensuite bathroom and a large walk-in closet. Increasing the appeal of the home are well-maintained laminate floors throughout. This house comes equipped with central air condition, smart systems, and smart doorbell which makes it ready for its new owners. Outside is the inviting backyard, which features a covered patio and lush lawn. Lovely and serene-the perfect spot to make your own. Discover all the perks of this home. Don't miss out on owning this fabulous home. Call today!
- Type:
- Single Family
- Sq.Ft.:
- 1,028
- Status:
- Active
- Beds:
- 3
- Lot size:
- 0.31 Acres
- Year built:
- 1980
- Baths:
- 1.00
- MLS#:
- SWL24002060
ADDITIONAL INFORMATION
Don't overlook this charming 3 bedroom 1 bath home that has recently undergone a facelift. With a new roof installed in 2020, along with fresh interior painting and laminate flooring throughout. Central a/c and heating were replaced, offering both comfort and durability. Refrigerator and stove will remain with the home. The huge fenced backyard provides ample space for potential additions lie a workshop, storage building or back patio. Conveniently located near the hospital, schools and interstate access. This property is located in Flood zone X, which typically does not require flood insurance. Gas is available but not turned on at this time. Move-in ready! This is a must-see property, that shouldn't hang around long! Call to make an appointment today. If you snoozed, you lose!
- Type:
- Single Family
- Sq.Ft.:
- 2,231
- Status:
- Active
- Beds:
- 3
- Lot size:
- 0.21 Acres
- Year built:
- 2007
- Baths:
- 2.00
- MLS#:
- SWL24002046
ADDITIONAL INFORMATION
Welcome to this charming patio home nestled in Greywood subdivision! This beautifully updated home boasts 3 bedrooms, 2 full baths, and a dedicated office space, perfect for today's modern lifestyle. Upon entering through the private courtyard entrance, you'll be greeted by the warmth of the open floor plan, highlighted by the inviting gas fireplace with built-in bookcases surrounding it, creating a cozy ambiance for relaxation or entertaining. The heart of the home lies in the spacious kitchen, which features a large island, ideal for meal preparation and casual dining. The thoughtful design includes a split floor plan, with the primary bedroom secluded on its own side of the house for added privacy and tranquility. The primary suite offers ample space, providing a peaceful retreat at the end of the day. Outside, you'll appreciate the low-maintenance lifestyle offered by the private courtyard entrance, perfect for enjoying the outdoors without the hassle of extensive upkeep. Seller has decided to leave the sound system and the large TV in the living room. Schedule your showing today and prepare to fall in love with your new home!
- Type:
- Single Family
- Sq.Ft.:
- 1,287
- Status:
- Active
- Beds:
- 3
- Lot size:
- 1.65 Acres
- Year built:
- 1940
- Baths:
- 1.00
- MLS#:
- SWL24001980
ADDITIONAL INFORMATION
Check out this 1.65 Acre tract of land zoned mixed use. The house on the property was used as an office. The house is given little value and is in need of major repairs. The possibilities are endless on this amazing property. Cash or conventional offers only. Call for more information and a private tour. All measurements are more or less.
- Type:
- Single Family
- Sq.Ft.:
- 1,367
- Status:
- Active
- Beds:
- 3
- Lot size:
- 0.24 Acres
- Year built:
- 1952
- Baths:
- 1.00
- MLS#:
- SWL24002008
ADDITIONAL INFORMATION
This adorable cottage style home located in Lake Charles. This home has been kept up very well and ready for it's new owner. It has 3 bedrooms, 1 one bath, dining and living areas. There is a detached garage along with a circle driveway for additional parking. This home features wood and vinyl flooring in living room and bedroom, indoor washer/dryer hook ups in the kitchen. This would be a great starter home or investment property. Flood Zone X. All measurements M\L. Photos have been virtually staged.
- Type:
- Single Family
- Sq.Ft.:
- 1,644
- Status:
- Active
- Beds:
- 3
- Lot size:
- 0.32 Acres
- Year built:
- 2022
- Baths:
- 2.00
- MLS#:
- SWL24001139
ADDITIONAL INFORMATION
Presenting an exquisite 3 bed, 2 bath home, meticulously crafted in 2022! Situated on a generous .32-acre lot, this 1644 sq ft masterpiece offers a host of luxurious features. From the elegant crown molding and stunning granite counters to the sleek kitchen island and open floor plan, every detail exudes sophistication. With recessed lighting, a large soaking tub, a 2-car garage, and a spacious walk-in closet, this home combines comfort and style effortlessly. The fenced-in backyard and back patio provide a serene outdoor oasis. Additionally, it resides in flood zone X, eliminating the need for flood insurance. Prepare to fall in love with this truly refined home.
- Type:
- Single Family
- Sq.Ft.:
- 2,401
- Status:
- Active
- Beds:
- 4
- Lot size:
- 0.28 Acres
- Year built:
- 1941
- Baths:
- 4.00
- MLS#:
- SWL24001954
ADDITIONAL INFORMATION
Margaret Place home completely renovated and has 4 bedrooms 3.5 baths. New roof, new and refinished hardwood flooring. This gorgeous floorplan was completed updated with new wiring, lighting, plumbing, and plumbing fixtures throughout the home. You will fall in love with the state-of-the-art stove and high-end appliances. There are 2 living room areas, and an elegant study with a fireplace. The beautiful windows let natural light in throughout the home. This residence is on an oversized lot with brick fencing and a one-of-a-kind back courtyard for entertaining. This home sits a short distance from the boardwalk and 4 amazing parks! The downtown restaurant, shopping and events are just on the outskirts of this prestigious neighborhood.
- Type:
- Single Family
- Sq.Ft.:
- 5,300
- Status:
- Active
- Beds:
- 5
- Lot size:
- 0.7 Acres
- Year built:
- 2012
- Baths:
- 5.00
- MLS#:
- SWL24001534
ADDITIONAL INFORMATION
Are you looking for a luxury custom home? Then you need to see this stunning 5 bedroom 4.5 bath, 5300 +sq ft custom built home located in the exclusive Woodland Forest Estates in Moss Bluff. Elevate your living experience with upgrade options from the seller, designed to bring your vision to life! Whether you’re dreaming of fresh paint or stylish upgrades, this allowance offers the flexibility to personalize and perfect your new home. Embrace this unique opportunity to make it truly yours! This two story home offers a first floor primary suite, office and theater room with built in surround sound and comes with some amazing features such as a spacious living space with gas fireplace and gourmet kitchen with an open floor plan. Escape to a backyard paradise which features an outdoor kitchen space and luxury pool oasis. The only way to see all that this amazing home has to offer is to schedule your showing today! All measurements +/-. Some photos staged.
- Type:
- Single Family
- Sq.Ft.:
- 2,092
- Status:
- Active
- Beds:
- 4
- Lot size:
- 0.16 Acres
- Year built:
- 2024
- Baths:
- 3.00
- MLS#:
- SWL24001850
ADDITIONAL INFORMATION
Awesome builder rate + choose 2 of the following free: front gutters, refrigerator, smart home package, or window blinds. Restrictions apply. MOVE-IN READY!! Brand New Construction in the Village at Morganfield Community built by DSLD HOMES. The FALKNER III A has an open floor plan with 4 bedrooms & 3 full bathrooms. This home includes upgraded quartz counters, stainless appliances with a gas range, staggered tile flooring & more. Special features: full bathroom in 4th bedroom/guest suite, undermount sinks throughout, LED lighting throughout, pendant & recessed lighting in kitchen, master bath with large walk-in closet, framed mirrors in all baths. Exterior features: post tension slab, fully sodded yard and covered patio. Energy efficient features: low E tilt-in windows, gas tankless water heater & more!

This information comes from the Southwest Louisiana Association of REALTORS. This IDX information is provided exclusively for consumers’ personal, non-commercial use, it may not be used for any purpose other than to identify prospective properties consumers may be interested in purchasing, and that data is deemed reliable but is not guaranteed accurate by the MLS. Copyright 2024 Southwest Louisiana Association of REALTORS. All rights reserved.
Lake Charles Real Estate
The median home value in Lake Charles, LA is $222,750. This is higher than the county median home value of $177,900. The national median home value is $338,100. The average price of homes sold in Lake Charles, LA is $222,750. Approximately 48.16% of Lake Charles homes are owned, compared to 34.93% rented, while 16.91% are vacant. Lake Charles real estate listings include condos, townhomes, and single family homes for sale. Commercial properties are also available. If you see a property you’re interested in, contact a Lake Charles real estate agent to arrange a tour today!
Lake Charles, Louisiana has a population of 83,444. Lake Charles is less family-centric than the surrounding county with 24.4% of the households containing married families with children. The county average for households married with children is 30.36%.
The median household income in Lake Charles, Louisiana is $49,913. The median household income for the surrounding county is $59,470 compared to the national median of $69,021. The median age of people living in Lake Charles is 35.6 years.
Lake Charles Weather
The average high temperature in July is 91.3 degrees, with an average low temperature in January of 40.7 degrees. The average rainfall is approximately 61.9 inches per year, with 0 inches of snow per year.
