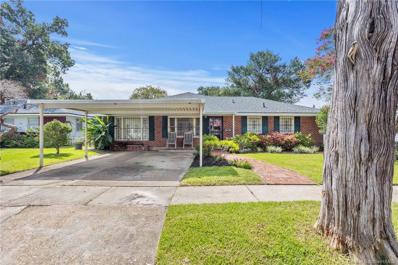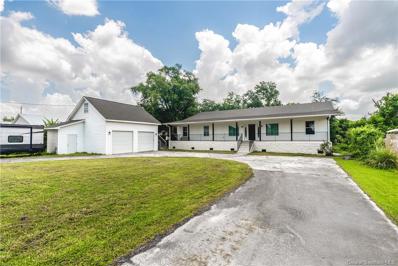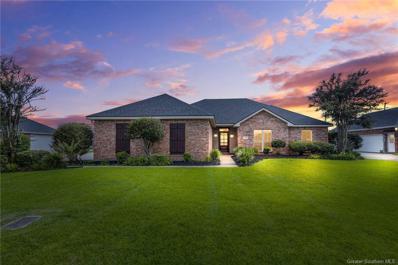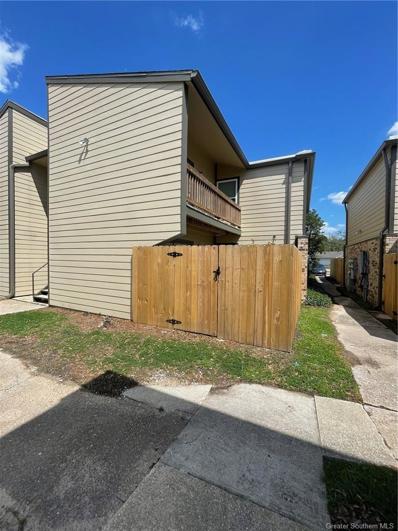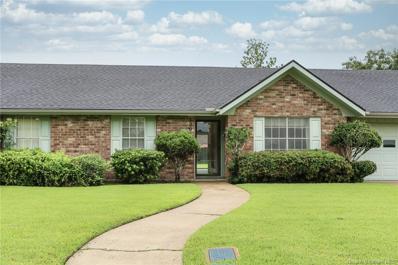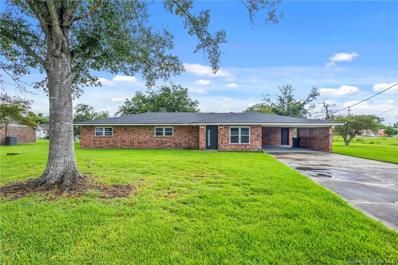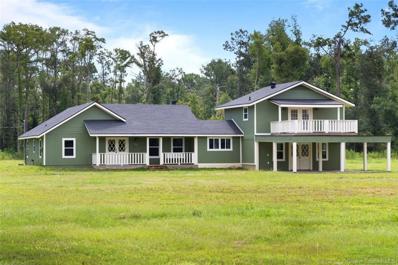Lake Charles LA Homes for Sale
- Type:
- Single Family
- Sq.Ft.:
- 5,207
- Status:
- Active
- Beds:
- 4
- Lot size:
- 0.34 Acres
- Year built:
- 2010
- Baths:
- 4.00
- MLS#:
- SWL24003095
ADDITIONAL INFORMATION
Step into the epitome of sophisticated living with this breathtaking French-style estate nestled in the exclusive Kingspoint Subdivision. This expansive home spans over 5,000 square feet of opulent space, featuring four luxurious bedrooms, 3.5 lavish bathrooms, and an array of living areas meticulously designed for the ultimate in comfort and entertainment. As you enter, the grandeur of the living room welcomes you, accentuated by soaring high ceilings, elegant brick archways, and a seamless blend of rich wood and brick flooring, exuding warmth and character. The formal dining area, with its strategic layout, makes it ideal for hosting memorable gatherings. The heart of the home lies in its gourmet kitchen, a chef’s dream outfitted with high-end custom cabinetry, sleek granite countertops, a SUBZERO-style refrigerator and a gas stove. A dedicated prep sink and plentiful storage simplify culinary endeavors. Adjacent to the kitchen, an inviting study and additional dining area enrich the home’s fluidity and appeal. he master suite is a sanctuary of luxury, featuring a spa-like bathroom with exquisite finishes and a master closet designed to impress, complete with floor-to-ceiling cabinetry, an abundance of drawers, and extensive hanging spaces for the ultimate in wardrobe organization. Upstairs, the entertainment possibilities are endless with a spacious game room and two additional bedrooms, alongside a well-appointed full bathroom. Outdoor living is redefined here, with a state-of-the-art outdoor kitchen, a mesmerizing gunite inground pool with a spa, and elegant fire pits set amidst serene water features. The screened porch and beautifully landscaped yard, complete with a sprinkler system, offer a tranquil retreat for year-round enjoyment. Not to be missed, the upper level features a charming slate balcony adorned with intricate French ironwork, providing picturesque views and a serene spot to unwind. A thoughtfully placed side door in the kitchen allows for easy access and efficient unloading. This home is not just a residence but a statement of luxury and functionality, perfect for those who seek a refined lifestyle. Schedule your showing today and be one step closer to owning this magnificent property. MOTIVATED SELLER SAYS MAKE OFFER!! Seller will have home professionally cleaned and pool cleaned prior to closing.
- Type:
- Single Family
- Sq.Ft.:
- 3,029
- Status:
- Active
- Beds:
- 4
- Lot size:
- 0.39 Acres
- Year built:
- 2005
- Baths:
- 4.00
- MLS#:
- SWL24004664
ADDITIONAL INFORMATION
Beautiful home in excellent condition and ready to entertain your friends and family. Engineered wood floors in all common areas and bedrooms. The master closet is a dream for anyone wanting everything in a closet. The closet was custom built after hurricane Laura and is 17 x 12. The kitchen is updated and has a gas stove and a double oven plus a walk in pantry. This 4 bedroom 3 1/2 bath has only had 2 owners and they have taken excellent care of the home. Seller built a custom patio/outdoor kitchen perfect for entertaining and is 30 x 30 with a wet bar and everything to cook for guest. All measurements are more or less.
- Type:
- Single Family
- Sq.Ft.:
- 2,350
- Status:
- Active
- Beds:
- 4
- Lot size:
- 0.15 Acres
- Year built:
- 1954
- Baths:
- 2.00
- MLS#:
- SWL24004599
ADDITIONAL INFORMATION
Large and charming home in Greinwich Village Subdivision in South Lake Charles! Conveniently located near many restaurants and stores and less than a half mile walk to Gerstner Memorial Dr. Home has over 2300sqft living, 4 bedrooms, 2 bathrooms, 2 living rooms and a large enclosed sunroom. Backyard is precious and has a building that would make a perfect she shed, man cave, storage building, or shop, so many opportunities! Located in Flood Zone X where flood insurance is typically not required. Call today for more information or to schedule a private showing!
- Type:
- Single Family
- Sq.Ft.:
- 2,637
- Status:
- Active
- Beds:
- 4
- Lot size:
- 0.4 Acres
- Year built:
- 2012
- Baths:
- 2.00
- MLS#:
- SWL24004596
ADDITIONAL INFORMATION
This stunning property in Will's Settlement subdivision, Moss Bluff, offers a tranquil retreat on a .4-acre lot that backs up to Sam Houston Jones State Park, providing unparalleled privacy. The front yard boasts tasteful and low-maintenance landscaping, creating a welcoming curb appeal. As you step inside, you're greeted by impressive tall ceilings, some adorned with warm, stained wood. The open living space offers serene views of the wooded backyard, a cozy wood-burning fireplace, and custom built-in cabinets, creating an inviting ambiance. The custom kitchen is a standout feature, complete with a large center island, stainless steel appliances, a convenient pot filler, and dedicated space for paper towels and the microwave. Adjacent to the kitchen, you'll find a bright and spacious breakfast nook with a built-in desk surrounded by tall windows and a charming wood ceiling. Additionally, there's a sophisticated formal dining area near the foyer. The master bedroom is a true sanctuary, featuring beautiful wood flooring, custom storage, and a spacious walk-in closet. The master bathroom is equally impressive, with an additional walk-in closet, separate sink and vanity areas, a luxurious soaking tub, and a custom walk-in shower. The spare bedrooms, complete with wood flooring and generous closet space, are located on the opposite side of the home. The well-appointed guest bathroom offers double sinks, a granite countertop, ample storage, and a shower/tub. Notably, this property is located in flood zone X, typically not requiring flood insurance. The meticulously maintained neighborhood with well-lit streets is conveniently close to the park, schools, and shopping, enhancing the overall appeal of this exceptional home.
- Type:
- Townhouse
- Sq.Ft.:
- 1,445
- Status:
- Active
- Beds:
- 3
- Year built:
- 2015
- Baths:
- 3.00
- MLS#:
- SWL24004553
ADDITIONAL INFORMATION
Located in South Lake Charles! Two story brick townhouse, features three bedrooms with two full bathrooms and one half bathroom. Open concept floor plan. Kitchen features granite countertops, a working island, a walk-in pantry and stainless appliances! All bedrooms are located on the second floor. Two car attached carport. Side yard is fenced in. HOA is $175 monthly and covers grass cutting, water and sewer. All measurements are more/less.
- Type:
- Single Family
- Sq.Ft.:
- 3,290
- Status:
- Active
- Beds:
- 4
- Lot size:
- 0.46 Acres
- Year built:
- 1984
- Baths:
- 4.00
- MLS#:
- SWL24004558
ADDITIONAL INFORMATION
If you are looking for tons of room in South Lake Charles then look no further! This gorgeously remodeled 4 bedroom 4 full bath home is sure to please with almost 3300 square feet of ample living space! Lots of updates including being recently raised over 4 feet! New floors, quartz countertops, and new paint throughout give a fresh feel that is warm and inviting. The detached 2 car garage even comes with a bonus room upstairs, a blank canvas of a room awaiting your own flair for completion and purpose. This home is not even a red light away from Rouse's and Luna South, and very close to many other great grocery, dining, and shopping options! This home is in Flood Zone X!
- Type:
- Single Family
- Sq.Ft.:
- 1,954
- Status:
- Active
- Beds:
- 3
- Lot size:
- 0.3 Acres
- Year built:
- 1998
- Baths:
- 2.00
- MLS#:
- SWL24004576
ADDITIONAL INFORMATION
This beautifully maintained 3 bedroom, 2 bath residence offers a perfect blend of comfort and relaxation. Located in a desirable established neighborhood, this home is designed to meet all of your lifestyle needs. Step into an inviting living room filled with natural light, perfect for family gatherings and entertaining guests. This home features three generously sized bedrooms, with ample closet space and windows. Step outside into your private oasis! The backyard is a true highlight, featuring a sparkling inground saltwater guinte pool with tanning ledge, perfect for cooling off during the hot summer days. Don't miss this opportunity to make this stunning home with a pool your own. Schedule your showing today and discover the perfect blend of comfort, convenience, and relaxation that awaits you!
- Type:
- Single Family
- Sq.Ft.:
- 2,724
- Status:
- Active
- Beds:
- 4
- Lot size:
- 1.44 Acres
- Year built:
- 2022
- Baths:
- 4.00
- MLS#:
- SWL24004518
ADDITIONAL INFORMATION
PRICE SLASHED ON THIS INCREDIBLE HOME! ATTENTION an absolute must see! Why consider building when all you need, and more is right here in this custom-built home. This Beautiful farmhouse style home is located in a desirable area in Moss Bluff. Property is one of the largest lots in the Roseville Estates with almost 1.5 acres and backs up to a wooded area with nature and privacy. This immaculate home is just over 2 years old and boast of 4 bedrooms and 4 baths, with an open floor plan great for holidays and entertaining. There is absolutely something for everyone. 30x50 Shop, Fiberglass pool, outdoor kitchen sits under a vaulted ceiling with truss on the back patio and a custom-built cooking and storage area. Custom kitchen with 48" gas stove top, commercial vent hood, double oven, pot filler, soft close cabinets, Quartz counter tops, snack bar with built-ins storage, Smart Speakers, Walk-in pantry. Vaulted Ceiling in Living room, Stone Electric Fireplace and Custom Windows. Master suites boast of Vaulted Ceiling and Master bath with spacious Walk-in Shower, separate Soaking Tub, Water Closet, Double Vanity and a Spacious Master Closet. An Office, a Large Laundry room with Built-ins. 4th bedroom is being used as a game room and sits above the garage, perfect for many different uses. Living room and rear porch is wired for HDMI. Spray Foam in the Walk-in Attic. High Efficiency Smart AC, 2 AC units. Whole House Generator. 2 Tankless Water Heaters buried 500-gallon Propane Tank, Security System with Camera Monitoring. Extra built-in storage for 2 bedrooms and pocket doors for more privacy. Extra storage under stairway leading to 4th bedroom/game room.
- Type:
- Single Family
- Sq.Ft.:
- 1,682
- Status:
- Active
- Beds:
- 4
- Lot size:
- 0.14 Acres
- Year built:
- 2024
- Baths:
- 2.00
- MLS#:
- SWL24004522
ADDITIONAL INFORMATION
New Construction Energy Star home in Morganfield South! The Rosette French I floorplan offers 4 bedroom and 2 full baths. Kitchen includes a freestanding gas range, stainless appliances, 3cm granite countertops, pendant lights and kitchen backsplash, undermount equal bowl sink and custom built cabinets. Vinyl plank flooring in foyer, living and primary bedroom with tile in wet areas and carpet in secondary bedrooms. New Orleans style crown. Exterior includes: Fir wood front door, architectural high definition shingles, wood painted shutters and up to 10 pallets of sod and landscaping along the front of the home.
- Type:
- Single Family
- Sq.Ft.:
- 1,114
- Status:
- Active
- Beds:
- 3
- Lot size:
- 0.17 Acres
- Year built:
- 1962
- Baths:
- 1.00
- MLS#:
- SWL24004415
ADDITIONAL INFORMATION
Welcome to your fresh start in this beautifully updated, affordable home! Featuring three bedrooms, one bath, and a convenient carport. This home has been meticulously refreshed with new paint inside and out, new flooring, and fixtures. Enjoy entertaining, or just "chillaxing" on the spacious, inviting rear screened porch overlooking the fenced backyard. This home is clean, neat, and move-in-ready. Don't miss the chance to make this charming property your own! Taxes $482.57 per year without homestead exemption; Flood Zone X (no flood insurance required).
- Type:
- Single Family
- Sq.Ft.:
- 2,145
- Status:
- Active
- Beds:
- 3
- Lot size:
- 0.56 Acres
- Year built:
- 1985
- Baths:
- 2.00
- MLS#:
- SWL24004541
ADDITIONAL INFORMATION
Charming 3 bed 2 bath home in South Lake Charles situated on a large lot. Kitchen boasts an abundance of cabinets with granite countertops, island, and a large breakfast area. Every bedroom has large closets. Two small rooms off of the living room can be used for office space, crafting, or storage. Spacious storage area off the carport and a 20 X 18 workshop with two rollup doors. Home has a Generac generator and a new roof was installed in 2021. Flood Zone X. All measurements are more or less.
Open House:
Sunday, 1/19 1:00-3:00PM
- Type:
- Single Family
- Sq.Ft.:
- 2,475
- Status:
- Active
- Beds:
- 3
- Lot size:
- 0.28 Acres
- Year built:
- 1930
- Baths:
- 2.00
- MLS#:
- SWL24004524
ADDITIONAL INFORMATION
MOTIVATED SELLERS!! Stylish, traditional home in the Garden District with a motivated seller who is ready and eager to work with buyers on pricing and terms to make this beautiful home yours! This spacious and thoughtfully updated home boasts an oversized living room with a cozy fireplace, a separate dining room perfect for entertaining, and an inviting kitchen with wood cabinetry, granite countertops, stainless appliances, and a wine cooler. The split floor plan provides privacy for the master bedroom and its newly updated bath, while the upstairs loft offers versatile space for a home office or den. Additionally, there’s ample outdoor storage and a fully contained apartment, complete with bath, kitchen, and utility, an ideal guest suite or rental option (not included in living square footage). This home is loaded with charm and ready to welcome its next owner. Let's talk about how we can make it yours! All measurements are more or less.
- Type:
- Single Family
- Sq.Ft.:
- 1,795
- Status:
- Active
- Beds:
- 4
- Lot size:
- 0.29 Acres
- Year built:
- 2024
- Baths:
- 2.00
- MLS#:
- SWL24004622
ADDITIONAL INFORMATION
OWNER FINANCING NOW AVAILABLE!! FLEXIBLE TERMS!! CONTACT LISTING AGENT FOR MORE INFO. Welcome to your future home— this masterpiece is finally MOVE IN READY! This NEW construction gem is nestled in the highly sought-after University Subdivision, where convenience meets sophistication. Let’s explore what makes this property stand out: Thoughtful Design: The split floor plan ensures privacy and functionality. With 4 bedrooms and 2 baths, there’s room for everyone. Open Living Spaces: The heart of the home features an expansive living area bathed in natural light. Imagine hosting gatherings or simply enjoying quiet evenings in this inviting space. Modern Finishes: From the moment you step inside, you’ll appreciate the clean lines and contemporary finishes. Sleek cabinetry, new on-trend appliances, fresh white quartz, and chic fixtures create an atmosphere of refined simplicity. Master Suite Retreat: The spacious master bedroom awaits, complete with an ensuite bath. Unwind after a long day in your private oasis. Outdoor Potential: Fresh fencing and Spacious lot size to accommodate additional structures! Whether you envision a workshop, studio, mancave or additional storage, this lot size offers endless possibilities. Prime Location: University Subdivision is known for its tree-lined streets, friendly neighbors, and proximity to McNeese State University, shopping, and dining. Call for information today and move into your brand new home in a highly sought after location in a great school district TODAY!!
- Type:
- Other
- Sq.Ft.:
- 1,325
- Status:
- Active
- Beds:
- 2
- Lot size:
- 0.55 Acres
- Year built:
- 1970
- Baths:
- 3.00
- MLS#:
- SWL24004461
ADDITIONAL INFORMATION
Southern living at its best! Gorgeous camp located on the canal, oozing with charm, and on two lots!! One will immediately notice the custom wood beams, wood ceiling, and the beautiful hardwood floors throughout. The kitchen is fully functional with a dishwasher, full fridge, pantry closet, microwave, and is open to the dining area with the perfect bar/coffee area and the spacious living room. The home features two large bedrooms with custom built in beds that remain with the property. The main bedroom even has a sitting area to enjoy the beautiful views, private access to one of the many porches, and an en suite bathroom. Above the kitchen is a large loft area perfect as a bonus space for extra guests. The outside was just as well thought out as the inside with wrap around porches, two boat slips with prep sink, sunbathing deck, entertaining & grilling area, and downstairs bonus space with bed & bath. The property even features an elevator for carrying supplies up and down easily. All measurements are more or less.
- Type:
- Condo
- Sq.Ft.:
- 648
- Status:
- Active
- Beds:
- 1
- Lot size:
- 0.01 Acres
- Year built:
- 1978
- Baths:
- 1.00
- MLS#:
- SWL24004376
ADDITIONAL INFORMATION
Completely remodeled ground level condo near McNeese University! Your cozy and convenient place to call home is right here at Our Place Condominiums! This stunning 1 bedroom 1 bath condo is located on the McNeese Street corridor and just minutes away from McNeese University. This condo has been fully remodeled from top to bottom, featuring all new floors, sheetrock, countertops, fixtures, and more. You'll love the open floor plan with the spacious living room that provides natural light, with a nice privacy fenced outdoor patio right outside the sidling double door. The modernized kitchen is open, bright and airy with a dining area, eat at bar island and appliances to remain. The spacious bedroom has ample closet space and a bathroom with a tub/shower combo. This ground level condo is suitably located near all the amenities located on the complex, which includes a beautiful pool area, clubhouse, laundry facility, on-site property management and ample parking for you and your guests. HOA fees shown include master insurance policy coverage, water, sewer, trash, pest control and community lawn maintenance. Whether you’re looking for a primary residence or an investment property, this condo is a great opportunity that won’t last long. Call or schedule a showing today, you will be glad you did!
- Type:
- Single Family
- Sq.Ft.:
- 1,115
- Status:
- Active
- Beds:
- 3
- Lot size:
- 0.9 Acres
- Year built:
- 1945
- Baths:
- 2.00
- MLS#:
- SWL24004370
ADDITIONAL INFORMATION
Stunning property in South LC! It's nearly ONE ACRE of land with majestic large oak trees that create a peaceful atmosphere. The cozy house has three bedrooms and one and a half bathrooms, and is ideal for an investor, first-time homebuyer, or a small family. You could live in the house or move it elsewhere and build your dream home on this spacious lot. The property also features culverts for easy drainage and mature crepe myrtles, adding to its charm and appeal. Don't miss out on this opportunity to own a lovely piece of land in a serene location! Property is sold as is and all measurements are +/-.
- Type:
- Single Family
- Sq.Ft.:
- 1,653
- Status:
- Active
- Beds:
- 4
- Lot size:
- 0.17 Acres
- Year built:
- 2024
- Baths:
- 2.00
- MLS#:
- SWL24004418
ADDITIONAL INFORMATION
Awesome builder rate, FREE smart home package, and choice of ONE of the following FREE options: front gutters, a refrigerator, or window blinds (restrictions apply)! Backs to Pond - Brand NEW Construction in Autumn Crest! The MIDLAND II G has an open floor plan with 4 bedrooms & 2 full bathrooms. This home includes upgraded quartz counters, gas range & framed bathroom mirrors. Special Features: kitchen island, vinyl plank flooring in living area, halls & all wet areas, walk-in closet, garden tub & separate shower in primary bedroom, smart connect Wi-Fi thermostat, structured wiring panel box, post tension slab, gas tankless water heater, low E tilt-in windows, fully sodded yard & so much more!
- Type:
- Single Family
- Sq.Ft.:
- 2,101
- Status:
- Active
- Beds:
- 4
- Lot size:
- 0.17 Acres
- Year built:
- 2011
- Baths:
- 2.00
- MLS#:
- SWL24004399
ADDITIONAL INFORMATION
Large patio home with a potential 4th bedroom or office. The interior has just been completely repainted making it move in ready. You will enjoy the airy and open feel with the 10 foot ceilings throughout. The kitchen has custom cabinetry and granite countertops with all stainless steel appliances. The primary bathroom has a shower with a separate jacuzzi tub and a private toilet room. You will enjoy relaxing on your covered outdoor patio overlooking the large fenced in back yard. All measurements are more or less.
- Type:
- Single Family
- Sq.Ft.:
- 1,470
- Status:
- Active
- Beds:
- 3
- Lot size:
- 0.24 Acres
- Year built:
- 1973
- Baths:
- 2.00
- MLS#:
- SWL24004378
ADDITIONAL INFORMATION
This well kept home is ready for you to move into with its newly installed flooring and freshly painted kitchen! It is a 3 bedroom 2 bathroom home located in University Place Subdivision only about 3 blocks away from University Park & Swimming Pool. It is conveniently located near schools, shopping and entertainment options such as Putt Putt and Walk On's restaurant. Make it yours today! Call me for your showing before it's gone!
- Type:
- Single Family
- Sq.Ft.:
- 2,198
- Status:
- Active
- Beds:
- 3
- Lot size:
- 0.54 Acres
- Year built:
- 1985
- Baths:
- 2.00
- MLS#:
- SWL24004391
ADDITIONAL INFORMATION
Welcome to this beautifully remodeled home featuring 3 bedrooms and 2.5 bathrooms, thoughtfully designed for modern living. Step inside to discover a spacious, open concept floor plan that seamlessly connects the living, dining, and kitchen areas. The heart of the home is the stunning kitchen, equipped with quartz countertops, soft-close cabinets, and ample space for all your culinary endeavors. The huge den offers versatility, making it perfect for a home office or easily convertible into an additional bedroom. This home combines style, comfort, and functionality in every detail. Sit out on the covered patio and enjoy the quiet neighborhood. Call your agent today for a showing! All measurements more or less.
- Type:
- Single Family
- Sq.Ft.:
- 1,170
- Status:
- Active
- Beds:
- 3
- Lot size:
- 0.28 Acres
- Year built:
- 1962
- Baths:
- 1.00
- MLS#:
- SWL24004386
ADDITIONAL INFORMATION
Precious cottage located in the heart of Lake Charles! Great opportunity for investors and first time home buyers, this 3 bedroom, 2 bath home sits on a large, fenced in corner lot. The large living room walks into the dining room and kitchen. The kitchen has an eat-in island and all appliances will stay with the home. The primary bedroom has two closets with ample storage. With its convenient location, 1100 Arkansas is near shops, businesses, schools, McNeese State University, and I-210. The house sits in flood zone X where flood insurance is typically not required. Schedule your showing today! All measurements are m/l.
- Type:
- Single Family
- Sq.Ft.:
- 2,648
- Status:
- Active
- Beds:
- 3
- Lot size:
- 11.78 Acres
- Year built:
- 1960
- Baths:
- 3.00
- MLS#:
- SWL24004367
ADDITIONAL INFORMATION
Looking for a home with plenty of acreage! Check out this beautiful 3 bedroom and 2.5 bath home situated on 11.78 acres with a pond. The property also has a hook up for a mobile home or camper. The home has been fully updated with new granite, floors, windows, paint, exterior lights, hvac, electrical service & panel, led lights, new fence and roof is 3 years old. The front of property is in X flood and wooded back of property is in A flood. Seller can break up property if needed. Come see what this property has to offer and call me for a showing. All measurements are more or less.
- Type:
- Single Family
- Sq.Ft.:
- 2,061
- Status:
- Active
- Beds:
- 3
- Lot size:
- 0.17 Acres
- Year built:
- 2024
- Baths:
- 2.00
- MLS#:
- SWL24004363
ADDITIONAL INFORMATION
Welcome to your dream located in Lakewood Pointe just off of Lake St in South Lake Charles. This almost completed new construction home features a thoughtfully designed layout with 3 spacious bedrooms and 2 luxurious bathrooms, perfect for modern living. As you enter the front door, you will be greeted by a spacious living room with a cozy fireplace, ideal for gatherings and relaxation. Upon entering the dining room and kitchen, you will notice the seamless flow of the open floor plan. The open-concept kitchen features and abundance of custom cabinets, a large island for meal prep and entertaining, quartz countertops, gas stove, and a generous sized pantry to meet all your storage needs. Adjacent to the kitchen, you'll find two well-appointed bedrooms, a convenient laundry room and bathroom. The opposite side of the kitchen is the master bedroom and luxurious bathroom with a walk-in closet, separate vanities, walk in shower and tub. There is also a bonus room that can be used as an office, craft room, or more. Step outside to enjoy the side patio, perfect for outdoor dining or simply unwinding. Additionally, this home is located in Flood Zone X, which does not typically require flood insurance. This beautiful new home is part of a vibrant subdivision with an HOA set to begin at the end of the year. This home offers the perfect blend of comfort, style and functionality, making it a must see property on Lakewood Pointe.
- Type:
- Single Family
- Sq.Ft.:
- 1,956
- Status:
- Active
- Beds:
- 3
- Lot size:
- 0.29 Acres
- Year built:
- 2007
- Baths:
- 2.00
- MLS#:
- SWL24004357
ADDITIONAL INFORMATION
Welcome to 4826 Ponderosa St, Lake Charles, LA! This beautifully maintained 3-bedroom, 2-bathroom home is move-in ready and perfect for modern living. Featuring an open floor plan, this home boasts fresh paint throughout and newly installed kitchen counters that add a touch of elegance to your culinary space. Step outside and discover your very own oasis with a stunning saltwater gunite pool, perfect for relaxing and entertaining on warm Louisiana days. Brand new pool pump and salt cell have been installed. Don't miss this opportunity to make 4826 Ponderosa St your new home. Schedule a showing today and experience all that this delightful property has to offer! Located in flood zone x, all measurements are (+/-).
- Type:
- Single Family
- Sq.Ft.:
- 1,947
- Status:
- Active
- Beds:
- 3
- Lot size:
- 0.08 Acres
- Year built:
- 2016
- Baths:
- 3.00
- MLS#:
- SWL24004349
ADDITIONAL INFORMATION
Beautifully maintained brick 2-story luxurious townhouse in the desirable Southlake Charles neighborhood within the Providence Subdivision. This elegant home features three bedrooms and 2.5 baths with an open floor plan. The kitchen boasts granite countertops, custom cabinetry, and an island with a snack bar. Crown molding and hand-picked light fixtures add a touch of sophistication throughout the home. Each bedroom includes a walk-in closet, and the spacious master suite offers a luxurious attached bath. The separate dining area is perfect for formal meals. Upstairs, you'll find two additional bedrooms and a generous landing area. Ample storage throughout the home. Enjoy outdoor living with a covered back porch and a fenced area. The property also includes a two-car garage.

This information comes from the Southwest Louisiana Association of REALTORS. This IDX information is provided exclusively for consumers’ personal, non-commercial use, it may not be used for any purpose other than to identify prospective properties consumers may be interested in purchasing, and that data is deemed reliable but is not guaranteed accurate by the MLS. Copyright 2025 Southwest Louisiana Association of REALTORS. All rights reserved.
Lake Charles Real Estate
The median home value in Lake Charles, LA is $224,000. This is higher than the county median home value of $177,900. The national median home value is $338,100. The average price of homes sold in Lake Charles, LA is $224,000. Approximately 48.16% of Lake Charles homes are owned, compared to 34.93% rented, while 16.91% are vacant. Lake Charles real estate listings include condos, townhomes, and single family homes for sale. Commercial properties are also available. If you see a property you’re interested in, contact a Lake Charles real estate agent to arrange a tour today!
Lake Charles, Louisiana has a population of 83,444. Lake Charles is less family-centric than the surrounding county with 24.4% of the households containing married families with children. The county average for households married with children is 30.36%.
The median household income in Lake Charles, Louisiana is $49,913. The median household income for the surrounding county is $59,470 compared to the national median of $69,021. The median age of people living in Lake Charles is 35.6 years.
Lake Charles Weather
The average high temperature in July is 91.3 degrees, with an average low temperature in January of 40.7 degrees. The average rainfall is approximately 61.9 inches per year, with 0 inches of snow per year.


