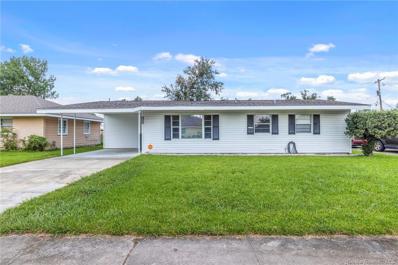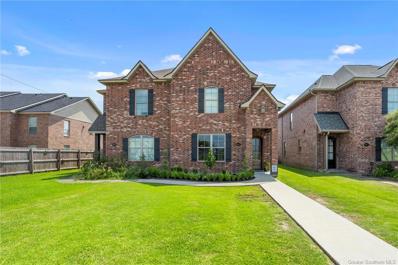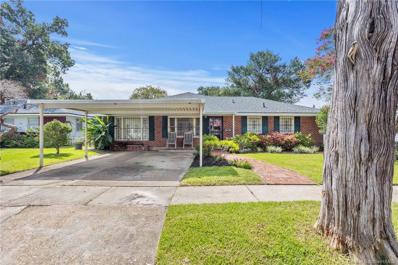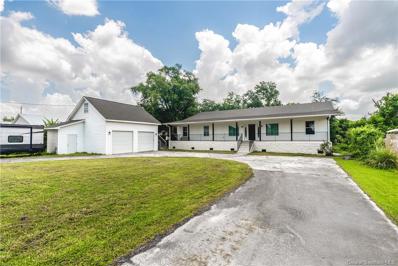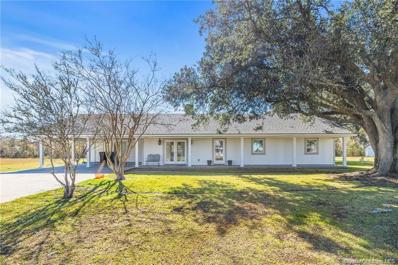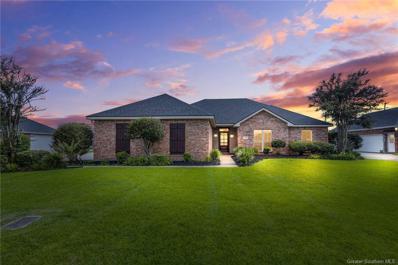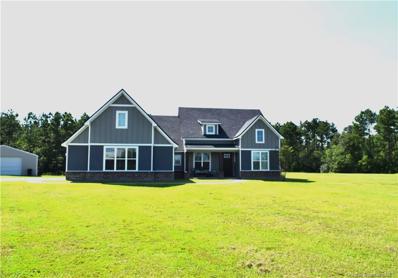Lake Charles LA Homes for Sale
- Type:
- Single Family
- Sq.Ft.:
- 1,050
- Status:
- Active
- Beds:
- 2
- Lot size:
- 0.25 Acres
- Year built:
- 1950
- Baths:
- 1.00
- MLS#:
- SWL24004722
ADDITIONAL INFORMATION
Charming cottage that has been updated with a new roof, exterior and interior paint, flooring, energy efficient windows, blinds and more. There is a bonus room that would be perfect for a 3rd bedroom. Rooms are all nice sized. Situated on a nice size city lot with beautiful oak trees. This home is ready to move in. Appliances remain with no warranty. Home is being sold “As Is”.
- Type:
- Single Family
- Sq.Ft.:
- 1,117
- Status:
- Active
- Beds:
- 3
- Lot size:
- 0.17 Acres
- Year built:
- 1981
- Baths:
- 1.00
- MLS#:
- SWL24004721
ADDITIONAL INFORMATION
Welcome to your charming new home in a well-established neighborhood! This delightful 3-bedroom, 1-bathroom residence boasts a host of recent upgrades and modern conveniences that make it perfect for comfortable living. From the moment you arrive, you'll be impressed by the exterior’s maintenance-free vinyl siding and a fairly new roof, ensuring peace of mind and durability. The property also features a privacy fence, perfect for enjoying your outdoor space in seclusion, and a covered patio. Step inside to discover a beautifully updated interior with sleek gray-toned sheetrock that complements any décor style. The heart of the home includes a spacious utility room where washer and dryer are included. This home comes fully equipped with a suite of appliances, including a stove, dishwasher, microwave, and refrigerator—truly move-in ready. Kitchen features abundance of cabinets. Additional features include practical storage workshops to keep your supplies organized. Located in an X Flood Zone as per CPPJ, this home offers added security and peace of mind. Don’t miss the opportunity to make this adorable and well-maintained home yours. Schedule your visit today and imagine the possibilities!
- Type:
- Single Family
- Sq.Ft.:
- 1,845
- Status:
- Active
- Beds:
- 3
- Lot size:
- 0.27 Acres
- Year built:
- 1960
- Baths:
- 2.00
- MLS#:
- SWL24004679
ADDITIONAL INFORMATION
Nestled on a serene corner lot, this captivating 3-bedroom, 2-bath residence offers an idyllic setting combined with modern convenience. The spacious living room, enhanced by natural light, includes a cleverly integrated desk area perfect for work or study. Adjacent, the generous eat-in kitchen serves as the heart of the home, flowing seamlessly into a cozy dining room and a sunlit sunroom, ideal for relaxing mornings or tranquil evenings. Each bedroom is a retreat, offering oversized dimensions for comfort and large windows that draw in the surrounding peaceful views. The property is encircled by a tastefully constructed wooden fence, creating a private outdoor oasis complete with a patio/porch area that grants charming views of the lush back and side yards. Significant updates include a freshly painted interior, complete rewiring, modern PEX plumbing, efficient R30 insulation in the attic, and a new central air and heating system. Post-Hurricane Laura, the home received further enhancements with a new roof and expert house leveling, ensuring peace of mind. Located conveniently close to the I-210 corridor, McNeese University, and a variety of dining, retail, and shopping options, this home is positioned in Flood Zone X, highlighting its desirability. Embrace the blend of charm and upgraded living in this beautiful home, ready to create new memories.
- Type:
- Single Family
- Sq.Ft.:
- 1,859
- Status:
- Active
- Beds:
- 3
- Lot size:
- 0.08 Acres
- Year built:
- 2014
- Baths:
- 3.00
- MLS#:
- SWL24004738
ADDITIONAL INFORMATION
Welcome to Providence Subdivision in South Lake Charles. This Subdivision is in the Barbe school district and conveniently located near the corner of Country Club Rd & Nelson Rd and in close proximity to many stores and restaurants. This home offers 3 bedrooms and 2.5 baths with just under 1900sqft living space. Home has 12ft ceilings, an open floor plan and a large downstairs master suite. The upstairs offers 2 good sized bedrooms, plenty of floored attic storage, and a large bonus area/den. Home has a 2 car garage, fenced in concrete covered patio and a front walkway all the way to the main street. Home is located in Flood Zone X where flood insurance is typically not required. Call today for more information or to schedule a showing!
- Type:
- Single Family
- Sq.Ft.:
- 2,465
- Status:
- Active
- Beds:
- 3
- Lot size:
- 0.33 Acres
- Year built:
- 2023
- Baths:
- 3.00
- MLS#:
- SWL24003904
ADDITIONAL INFORMATION
Welcome to your dream home, perfectly situated in a family-friendly neighborhood just minutes from everything you need! This beautifully designed property offers the ideal blend of convenience and comfort, making it the perfect space to raise your family. Featuring 3 bedrooms & 2.5 bathrooms, this home boasts a spacious, open floor plan designed with family living in mind. The location is unbeatable! You’ll enjoy quick access to Interstate 210, top-rated schools, shopping, dining, and parks all while being tucked away in a quiet, wholesome community. Outside, there are 2 large fenced in yards for your weekend barbecues or outdoor play with your children and pets! The 20x20 shop that is already equipped with electricity and water is also a plus. With plenty of space for storage and endless potential, this home truly has everything your growing family needs. Don’t miss the chance to live in a home that offers both location and lifestyle! Not in a flood zone. Call today to schedule your private showing and see why this property is the perfect place to call home! Schedule your showing today! All measurements M/L.
$314,900
W Jevon Lane Lake Charles, LA 70605
- Type:
- Single Family
- Sq.Ft.:
- 2,484
- Status:
- Active
- Beds:
- 4
- Lot size:
- 0.24 Acres
- Year built:
- 1993
- Baths:
- 3.00
- MLS#:
- SWL24004682
ADDITIONAL INFORMATION
Back on the market, previous contingency did not close because buyer's house did not sell. Seller recently replaced one AC Unit in October of 2024. Step into this beautifully appointed traditional 4 bedroom and 2.5 bathroom home in the heart of Lake Charles, LA. From the charming light fixtures to the vintage chic design elements, every detail exudes timeless sophistication. The grand foyer welcomes you with its elegant floors and high ceilings, while abundant windows flood the space with natural light. The living room boasts French doors leading to the large back patio, perfect for entertaining or relaxing. This perfectly kept home offers a large laundry room with a sink, perfect for added convenience on busy days. Outside, the manicured yard and curb appeal of this property is sure to impress. With a spacious garage for all your storage needs, this house truly has it all. Don’t miss your chance to make this house your new home!
- Type:
- Mobile Home
- Sq.Ft.:
- 1,280
- Status:
- Active
- Beds:
- 3
- Lot size:
- 0.25 Acres
- Year built:
- 1997
- Baths:
- 2.00
- MLS#:
- SWL24004695
ADDITIONAL INFORMATION
Mobile home is a 1996 model with some updates featuring 3 bedrooms and 2 full baths and abundant parking. Covered front porch. Fenced back yard also sports a back porch off of kitchen area. Home comes with all appliances. Shed could be negotiable with accepted offer. Flood zone X (that’s the good one!). All measurements are more or less. Seller-financing is possible with 10% down with a balloon after (a maximum of) 8-years. Interest rate to be in line with prevailing market.
- Type:
- Townhouse
- Sq.Ft.:
- 1,300
- Status:
- Active
- Beds:
- 2
- Lot size:
- 0.05 Acres
- Year built:
- 1989
- Baths:
- 2.00
- MLS#:
- SWL24004687
ADDITIONAL INFORMATION
**Price Improvement!**Come tour this conveniently located townhome just minutes from interstate access and other local amenities. This two-story property features two bedrooms and two full baths. The main floor hosts the primary bedroom and bathroom, while the second bedroom and bath are upstairs. A spacious two-car garage at the rear of the property offers privacy. The updated kitchen boasts ample cabinet space, storage, and a breakfast bar that opens to the dining area. The bottom floor is tiled throughout, leading to a private patio area nestled between the master bedroom and garage. The second bedroom includes a charming private balcony overlooking the front yard. Schedule your showing today!
- Type:
- Single Family
- Sq.Ft.:
- 1,656
- Status:
- Active
- Beds:
- 3
- Lot size:
- 0.1 Acres
- Year built:
- 2019
- Baths:
- 2.00
- MLS#:
- SWL24004708
ADDITIONAL INFORMATION
Welcome to Village at Morganfield. Growing Southeast Lake Charles area with City utilities. Coming soon NEW Saint Louis High School will be walking distance from this community. This home offers a very low maintenance yard, 3 bedrooms, 2 baths, cozy living room with fireplace, double stacked crown molding, home was built in 2019, buyers can purchase this one without the new construction price! All appliances included. Call your Realtor to see this one today! Home is located in Flood Zone X (flood insurance may not be required). All measurements M/L.
- Type:
- Single Family
- Sq.Ft.:
- 2,030
- Status:
- Active
- Beds:
- 4
- Lot size:
- 0.15 Acres
- Year built:
- 2024
- Baths:
- 3.00
- MLS#:
- SWL24004644
ADDITIONAL INFORMATION
Welcome to your dream home located in South Lake Charles just of of Lake St. This gorgeous 4-bedroom, 2 bath New Construction is a gem of modern design and luxury living. Boasting an open floor plan, this residence welcomes you with a sense of spaciousness and warmth from the moment you step inside. The heart of this home is the kitchen, featuring pristine white cabinets, stunning quartz countertops, and a convenient island that serves as both a focal point and a practical workspace. Equipped with stainless steel appliances and a gas stove, this kitchen is a chef's delight, providing the perfect setting for culinary creativity and family gatherings. The master en-suite is a true retreat, offering a haven of tranquility and indulgence. Luxuriously appointed, it features a generously sized walk-in closet with built-ins. The master bath is a spa-like, complete with his and her sinks, a deep soaking tub, and a separate walk-in shower for added convenience and elegance. With a thoughtful layout that maximizes both form and function, this home ensures that every square foot is optimized for your family's comfort and lifestyle. Whether you're entertaining guests or enjoying quiet family moments, this residence offers the ideal backdrop for creating lasting memories. All measurements are approximate, providing you with the flexibility to personalize and arrange your living spaces according to your preferences. Additionally, the property is situated in an X flood zone, providing peace of mind and security. Don't miss the opportunity to make this stunning new construction your forever home. Schedule a showing today!
- Type:
- Single Family
- Sq.Ft.:
- 5,207
- Status:
- Active
- Beds:
- 4
- Lot size:
- 0.34 Acres
- Year built:
- 2010
- Baths:
- 4.00
- MLS#:
- SWL24003095
ADDITIONAL INFORMATION
Step into the epitome of sophisticated living with this breathtaking French-style estate nestled in the exclusive Kingspoint Subdivision. This expansive home spans over 5,000 square feet of opulent space, featuring four luxurious bedrooms, 3.5 lavish bathrooms, and an array of living areas meticulously designed for the ultimate in comfort and entertainment. As you enter, the grandeur of the living room welcomes you, accentuated by soaring high ceilings, elegant brick archways, and a seamless blend of rich wood and brick flooring, exuding warmth and character. The formal dining area, with its strategic layout, makes it ideal for hosting memorable gatherings. The heart of the home lies in its gourmet kitchen, a chef’s dream outfitted with high-end custom cabinetry, sleek granite countertops, a SUBZERO-style refrigerator and a gas stove. A dedicated prep sink and plentiful storage simplify culinary endeavors. Adjacent to the kitchen, an inviting study and additional dining area enrich the home’s fluidity and appeal. he master suite is a sanctuary of luxury, featuring a spa-like bathroom with exquisite finishes and a master closet designed to impress, complete with floor-to-ceiling cabinetry, an abundance of drawers, and extensive hanging spaces for the ultimate in wardrobe organization. Upstairs, the entertainment possibilities are endless with a spacious game room and two additional bedrooms, alongside a well-appointed full bathroom. Outdoor living is redefined here, with a state-of-the-art outdoor kitchen, a mesmerizing gunite inground pool with a spa, and elegant fire pits set amidst serene water features. The screened porch and beautifully landscaped yard, complete with a sprinkler system, offer a tranquil retreat for year-round enjoyment. Not to be missed, the upper level features a charming slate balcony adorned with intricate French ironwork, providing picturesque views and a serene spot to unwind. A thoughtfully placed side door in the kitchen allows for easy access and efficient unloading. This home is not just a residence but a statement of luxury and functionality, perfect for those who seek a refined lifestyle. Schedule your showing today and be one step closer to owning this magnificent property. MOTIVATED SELLER SAYS MAKE OFFER!! Seller will have home professionally cleaned and pool cleaned prior to closing.
- Type:
- Single Family
- Sq.Ft.:
- 3,029
- Status:
- Active
- Beds:
- 4
- Lot size:
- 0.39 Acres
- Year built:
- 2005
- Baths:
- 4.00
- MLS#:
- SWL24004664
ADDITIONAL INFORMATION
Beautiful home in excellent condition and ready to entertain your friends and family. Engineered wood floors in all common areas and bedrooms. The master closet is a dream for anyone wanting everything in a closet. The closet was custom built after hurricane Laura and is 17 x 12. The kitchen is updated and has a gas stove and a double oven plus a walk in pantry. This 4 bedroom 3 1/2 bath has only had 2 owners and they have taken excellent care of the home. Seller built a custom patio/outdoor kitchen perfect for entertaining and is 30 x 30 with a wet bar and everything to cook for guest. All measurements are more or less.
- Type:
- Single Family
- Sq.Ft.:
- 2,078
- Status:
- Active
- Beds:
- 3
- Lot size:
- 1.89 Acres
- Year built:
- 2015
- Baths:
- 3.00
- MLS#:
- SWL24004598
ADDITIONAL INFORMATION
Nestled on nearly 2 acres in the coveted Moss Bluff area, this exquisite Acadian-style home, built in 2015, seamlessly blends elegance and comfort. Spanning 2000 sq ft of living space (3800 sq ft total), this residence features three spacious bedrooms, including a luxurious main suite with a private en-suite bathroom. The main suite boasts a soaking tub, double vanities, separate closets with built-ins, and its own private entrance to the covered back patio. Step inside to discover an inviting open floor plan adorned with beautiful brick pavers in the kitchen and dining areas. The home showcases a tasteful palette of neutral, stylish colors and is bathed in natural light, creating a warm and welcoming atmosphere. Ceramic tile flooring enhances the other areas of the home, adding to its contemporary charm. The heart of this home is the chef-style kitchen, designed for both functionality and style. It features an oversized island with bar seating, perfect for casual meals or entertaining. All stainless-steel appliances are included, with a brand-new oven, stove, and refrigerator, each accompanied by warranties. Additional kitchen highlights include a pot filler and a spacious pantry. The living room is thoughtfully designed with built-ins, providing ample storage and display space. Exterior amenities are equally impressive. Enjoy the seclusion and convenience of a property that is close to everything. The expansive 23x21, with double door entry, features a work shop, bonus room and man cave complete with its own air-conditioned unit. Relax on the covered back patio, perfect for outdoor gatherings or serene evenings at home. This property offers all the amenities homebuyers are seeking at a fabulous price point. Plus, the flood insurance is transferable and approximately $1500/year, adding extra peace of mind.
- Type:
- Single Family
- Sq.Ft.:
- 2,350
- Status:
- Active
- Beds:
- 4
- Lot size:
- 0.15 Acres
- Year built:
- 1954
- Baths:
- 2.00
- MLS#:
- SWL24004599
ADDITIONAL INFORMATION
Large and charming home in Greinwich Village Subdivision in South Lake Charles! Conveniently located near many restaurants and stores and less than a half mile walk to Gerstner Memorial Dr. Home has over 2300sqft living, 4 bedrooms, 2 bathrooms, 2 living rooms and a large enclosed sunroom. Backyard is precious and has a building that would make a perfect she shed, man cave, storage building, or shop, so many opportunities! Located in Flood Zone X where flood insurance is typically not required. Call today for more information or to schedule a private showing!
- Type:
- Single Family
- Sq.Ft.:
- 2,637
- Status:
- Active
- Beds:
- 4
- Lot size:
- 0.4 Acres
- Year built:
- 2012
- Baths:
- 2.00
- MLS#:
- SWL24004596
ADDITIONAL INFORMATION
This stunning property in Will's Settlement subdivision, Moss Bluff, offers a tranquil retreat on a .4-acre lot that backs up to Sam Houston Jones State Park, providing unparalleled privacy. The front yard boasts tasteful and low-maintenance landscaping, creating a welcoming curb appeal. As you step inside, you're greeted by impressive tall ceilings, some adorned with warm, stained wood. The open living space offers serene views of the wooded backyard, a cozy wood-burning fireplace, and custom built-in cabinets, creating an inviting ambiance. The custom kitchen is a standout feature, complete with a large center island, stainless steel appliances, a convenient pot filler, and dedicated space for paper towels and the microwave. Adjacent to the kitchen, you'll find a bright and spacious breakfast nook with a built-in desk surrounded by tall windows and a charming wood ceiling. Additionally, there's a sophisticated formal dining area near the foyer. The master bedroom is a true sanctuary, featuring beautiful wood flooring, custom storage, and a spacious walk-in closet. The master bathroom is equally impressive, with an additional walk-in closet, separate sink and vanity areas, a luxurious soaking tub, and a custom walk-in shower. The spare bedrooms, complete with wood flooring and generous closet space, are located on the opposite side of the home. The well-appointed guest bathroom offers double sinks, a granite countertop, ample storage, and a shower/tub. Notably, this property is located in flood zone X, typically not requiring flood insurance. The meticulously maintained neighborhood with well-lit streets is conveniently close to the park, schools, and shopping, enhancing the overall appeal of this exceptional home.
- Type:
- Single Family
- Sq.Ft.:
- 3,290
- Status:
- Active
- Beds:
- 4
- Lot size:
- 0.46 Acres
- Year built:
- 1984
- Baths:
- 4.00
- MLS#:
- SWL24004558
ADDITIONAL INFORMATION
If you are looking for tons of room in South Lake Charles then look no further! This gorgeously remodeled 4 bedroom 4 full bath home is sure to please with almost 3300 square feet of ample living space! Lots of updates including being recently raised over 4 feet! New floors, quartz countertops, and new paint throughout give a fresh feel that is warm and inviting. The detached 2 car garage even comes with a bonus room upstairs, a blank canvas of a room awaiting your own flair for completion and purpose. This home is not even a red light away from Rouse's and Luna South, and very close to many other great grocery, dining, and shopping options! This home is in Flood Zone X!
- Type:
- Single Family
- Sq.Ft.:
- 2,897
- Status:
- Active
- Beds:
- 3
- Lot size:
- 0.72 Acres
- Year built:
- 1980
- Baths:
- 3.00
- MLS#:
- SWL24004530
ADDITIONAL INFORMATION
Welcome to your new sanctuary at 2821 Todd Jude Road! This stunning 3-bedroom, 3 bathroom handicapped accessible home has undergone a comprehensive renovation by the renowned Par Development. Step inside to discover a haven of comfort and style. Enjoy the seamless blend of modern convenience and classic charm with upgraded features that include elegant Anderson doors, a working fireplace for cozy evenings, and a new HVAC system installed in 2022 to ensure optimal climate control. The property has a brand-new water well with a water softener added in 2022, along with a tankless water heater for endless hot water on demand. Indulge in the master bedroom's deep soaking tub and dual sinks, surrounded by oyster title that adds a touch of sophistication. The built-in dressers in the closet provide ample storage space, while can lights illuminate the space with warm ambiance. The kitchen is a chef's delight, equipped with a gas stove, granite countertops, and a gas hot water heater. Your safety is a top priority with an installed alarm system, providing peace of mind. Outside, relish in the expansive lot, offering endless possibilities for outdoor enjoyment and activities. This is not just a house; it's a meticulously remodeled home ready to embrace its new owners. Schedule an appointment today to witness the elegance and functionality that define 2821 Todd Jude Road. Your dream home awaits!
- Type:
- Single Family
- Sq.Ft.:
- 1,954
- Status:
- Active
- Beds:
- 3
- Lot size:
- 0.3 Acres
- Year built:
- 1998
- Baths:
- 2.00
- MLS#:
- SWL24004576
ADDITIONAL INFORMATION
This beautifully maintained 3 bedroom, 2 bath residence offers a perfect blend of comfort and relaxation. Located in a desirable established neighborhood, this home is designed to meet all of your lifestyle needs. Step into an inviting living room filled with natural light, perfect for family gatherings and entertaining guests. This home features three generously sized bedrooms, with ample closet space and windows. Step outside into your private oasis! The backyard is a true highlight, featuring a sparkling inground saltwater guinte pool with tanning ledge, perfect for cooling off during the hot summer days. Don't miss this opportunity to make this stunning home with a pool your own. Schedule your showing today and discover the perfect blend of comfort, convenience, and relaxation that awaits you!
- Type:
- Single Family
- Sq.Ft.:
- 2,724
- Status:
- Active
- Beds:
- 4
- Lot size:
- 1.44 Acres
- Year built:
- 2022
- Baths:
- 4.00
- MLS#:
- SWL24004518
ADDITIONAL INFORMATION
PRICE REDUCED ON THIS INCREDIBLE HOME! ATTENTION an absolute must see! Why consider building when all you need, and more is right here in this custom-built home. This Beautiful farmhouse style home is located in a desirable area in Moss Bluff. Property is one of the largest lots in the Roseville Estates with almost 1.5 acres and backs up to a wooded area with nature and privacy. This immaculate home is just over 2 years old and boast of 4 bedrooms and 4 baths, with an open floor plan great for holidays and entertaining. There is absolutely something for everyone. 30x50 Shop, Fiberglass pool, outdoor kitchen sits under a vaulted ceiling with truss on the back patio and a custom-built cooking and storage area. Custom kitchen with 48" gas stove top, commercial vent hood, double oven, pot filler, soft close cabinets, Quartz counter tops, snack bar with built-ins storage, Smart Speakers, Walkin pantry. Vaulted Ceiling in Living room, Stone Electric Fireplace and Custom Windows. Master suites boast of Vaulted Ceiling and Master bath with spacious Walkin Shower, separate Soaking Tub, Water Closet, Double Vanity and a Spacious Master Closet. An Office, a Large Laundry room with Built-ins. 4th bedroom is being used as a game room and sits above the garage, perfect for many different uses. Living room and rear porch is wired for HDMI. Spray Foam in the Walkin Attic. High Efficiency Smart AC, 2 AC units. Whole House Generator. 2 Tankless Water Heaters buried 500-gallon Propane Tank, Security System with Camera Monitoring. Extra built-in storage for 2 bedrooms and pocket doors for more privacy. Extra storage under stairway leading to 4th bedroom/game room.
- Type:
- Single Family
- Sq.Ft.:
- 1,682
- Status:
- Active
- Beds:
- 4
- Lot size:
- 0.14 Acres
- Year built:
- 2024
- Baths:
- 2.00
- MLS#:
- SWL24004522
ADDITIONAL INFORMATION
New Construction Energy Star home in Morganfield South! The Rosette French I floorplan offers 4 bedroom and 2 full baths. Kitchen includes a freestanding gas range, stainless appliances, 3cm granite countertops, pendant lights and kitchen backsplash, undermount equal bowl sink and custom built cabinets. Vinyl plank flooring in foyer, living and primary bedroom with tile in wet areas and carpet in secondary bedrooms. New Orleans style crown. Exterior includes: Fir wood front door, architectural high definition shingles, wood painted shutters and up to 10 pallets of sod and landscaping along the front of the home.
- Type:
- Single Family
- Sq.Ft.:
- 1,114
- Status:
- Active
- Beds:
- 3
- Lot size:
- 0.17 Acres
- Year built:
- 1962
- Baths:
- 1.00
- MLS#:
- SWL24004415
ADDITIONAL INFORMATION
Welcome to your fresh start in this beautifully updated, affordable home! Featuring three bedrooms, one bath, and a convenient carport. This home has been meticulously refreshed with new paint inside and out, new flooring, and fixtures. Enjoy entertaining, or just "chillaxing" on the spacious, inviting rear screened porch overlooking the fenced backyard. This home is clean, neat, and move-in-ready. Don't miss the chance to make this charming property your own! Taxes $482.57 per year without homestead exemption; Flood Zone X (no flood insurance required).
- Type:
- Single Family
- Sq.Ft.:
- 2,145
- Status:
- Active
- Beds:
- 3
- Lot size:
- 0.56 Acres
- Year built:
- 1985
- Baths:
- 2.00
- MLS#:
- SWL24004541
ADDITIONAL INFORMATION
Charming 3 bed 2 bath home in South Lake Charles situated on a large lot. Kitchen boasts an abundance of cabinets with granite countertops, island, and a large breakfast area. Every bedroom has large closets. Two small rooms off of the living room can be used for office space, crafting, or storage. Spacious storage area off the carport and a 20 X 18 workshop with two rollup doors. Home has a Generac generator and a new roof was installed in 2021. Flood Zone X. All measurements are more or less.
- Type:
- Single Family
- Sq.Ft.:
- 2,475
- Status:
- Active
- Beds:
- 3
- Lot size:
- 0.28 Acres
- Year built:
- 1930
- Baths:
- 2.00
- MLS#:
- SWL24004524
ADDITIONAL INFORMATION
MOTIVATED SELLERS!! Stylish, traditional home in the Garden District with a motivated seller who is ready and eager to work with buyers on pricing and terms to make this beautiful home yours! This spacious and thoughtfully updated home boasts an oversized living room with a cozy fireplace, a separate dining room perfect for entertaining, and an inviting kitchen with wood cabinetry, granite countertops, stainless appliances, and a wine cooler. The split floor plan provides privacy for the master bedroom and its newly updated bath, while the upstairs loft offers versatile space for a home office or den. Additionally, there’s ample outdoor storage and a fully contained apartment, complete with bath, kitchen, and utility, an ideal guest suite or rental option (not included in living square footage). This home is loaded with charm and ready to welcome its next owner. Let's talk about how we can make it yours! All measurements are more or less.
- Type:
- Single Family
- Sq.Ft.:
- 1,795
- Status:
- Active
- Beds:
- 4
- Lot size:
- 0.29 Acres
- Year built:
- 2024
- Baths:
- 2.00
- MLS#:
- SWL24004622
ADDITIONAL INFORMATION
OWNER FINANCING NOW AVAILABLE!! FLEXIBLE TERMS!! CONTACT LISTING AGENT FOR MORE INFO. Welcome to your future home— this masterpiece is finally MOVE IN READY! This NEW construction gem is nestled in the highly sought-after University Subdivision, where convenience meets sophistication. Let’s explore what makes this property stand out: Thoughtful Design: The split floor plan ensures privacy and functionality. With 4 bedrooms and 2 baths, there’s room for everyone. Open Living Spaces: The heart of the home features an expansive living area bathed in natural light. Imagine hosting gatherings or simply enjoying quiet evenings in this inviting space. Modern Finishes: From the moment you step inside, you’ll appreciate the clean lines and contemporary finishes. Sleek cabinetry, new on-trend appliances, fresh white quartz, and chic fixtures create an atmosphere of refined simplicity. Master Suite Retreat: The spacious master bedroom awaits, complete with an ensuite bath. Unwind after a long day in your private oasis. Outdoor Potential: Fresh fencing and Spacious lot size to accommodate additional structures! Whether you envision a workshop, studio, mancave or additional storage, this lot size offers endless possibilities. Prime Location: University Subdivision is known for its tree-lined streets, friendly neighbors, and proximity to McNeese State University, shopping, and dining. Call for information today and move into your brand new home in a highly sought after location in a great school district TODAY!!
- Type:
- Other
- Sq.Ft.:
- 1,325
- Status:
- Active
- Beds:
- 2
- Lot size:
- 0.55 Acres
- Year built:
- 1970
- Baths:
- 3.00
- MLS#:
- SWL24004461
ADDITIONAL INFORMATION
Southern living at its best! Gorgeous camp located on the canal, oozing with charm, and on two lots!! One will immediately notice the custom wood beams, wood ceiling, and the beautiful hardwood floors throughout. The kitchen is fully functional with a dishwasher, full fridge, pantry closet, microwave, and is open to the dining area with the perfect bar/coffee area and the spacious living room. The home features two large bedrooms with custom built in beds that remain with the property. The main bedroom even has a sitting area to enjoy the beautiful views, private access to one of the many porches, and an en suite bathroom. Above the kitchen is a large loft area perfect as a bonus space for extra guests. The outside was just as well thought out as the inside with wrap around porches, two boat slips with prep sink, sunbathing deck, entertaining & grilling area, and downstairs bonus space with bed & bath. The property even features an elevator for carrying supplies up and down easily. All measurements are more or less.

This information comes from the Southwest Louisiana Association of REALTORS. This IDX information is provided exclusively for consumers’ personal, non-commercial use, it may not be used for any purpose other than to identify prospective properties consumers may be interested in purchasing, and that data is deemed reliable but is not guaranteed accurate by the MLS. Copyright 2025 Southwest Louisiana Association of REALTORS. All rights reserved.
Lake Charles Real Estate
The median home value in Lake Charles, LA is $224,000. This is higher than the county median home value of $177,900. The national median home value is $338,100. The average price of homes sold in Lake Charles, LA is $224,000. Approximately 48.16% of Lake Charles homes are owned, compared to 34.93% rented, while 16.91% are vacant. Lake Charles real estate listings include condos, townhomes, and single family homes for sale. Commercial properties are also available. If you see a property you’re interested in, contact a Lake Charles real estate agent to arrange a tour today!
Lake Charles, Louisiana has a population of 83,444. Lake Charles is less family-centric than the surrounding county with 24.4% of the households containing married families with children. The county average for households married with children is 30.36%.
The median household income in Lake Charles, Louisiana is $49,913. The median household income for the surrounding county is $59,470 compared to the national median of $69,021. The median age of people living in Lake Charles is 35.6 years.
Lake Charles Weather
The average high temperature in July is 91.3 degrees, with an average low temperature in January of 40.7 degrees. The average rainfall is approximately 61.9 inches per year, with 0 inches of snow per year.

