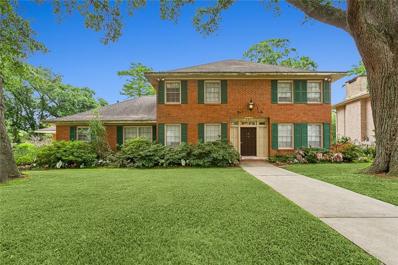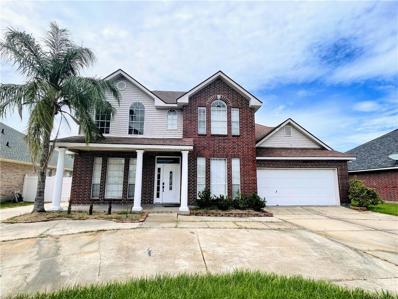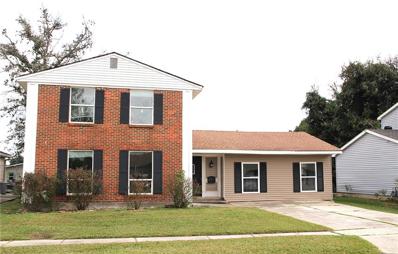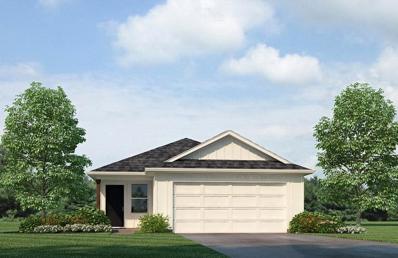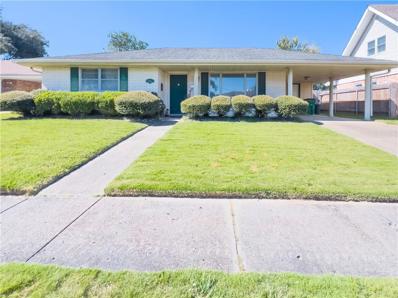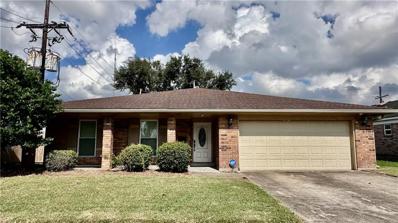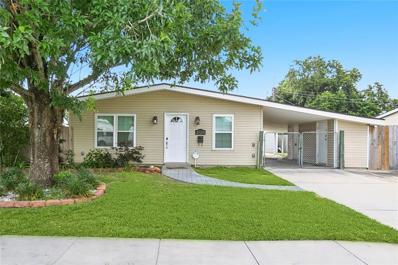Gretna LA Homes for Sale
$132,500
2465 PARK Lane Gretna, LA 70056
- Type:
- Single Family-Detached
- Sq.Ft.:
- 2,343
- Status:
- NEW LISTING
- Beds:
- 4
- Lot size:
- 0.19 Acres
- Year built:
- 1983
- Baths:
- 3.00
- MLS#:
- 2480482
ADDITIONAL INFORMATION
Opportunity awaits in this four bedroom, two and a half bathroom home. Interior features include a cozy corner fireplace in the living room that has French doors that lead to back yard patio. Bring your design ideas and make this your dream home!
- Type:
- Single Family-Detached
- Sq.Ft.:
- 2,105
- Status:
- Active
- Beds:
- 4
- Year built:
- 1983
- Baths:
- 3.00
- MLS#:
- 2480340
ADDITIONAL INFORMATION
Come tour this charming split-level renovation located right in the heart of Terrytown. Intelligently made over, this home elevates the standard for quality living. With granite countertops and stainless steel appliances, all this house needs now is you. Call TODAY to schedule a walk-through.
- Type:
- Single Family-Detached
- Sq.Ft.:
- 2,388
- Status:
- Active
- Beds:
- 3
- Lot size:
- 0.16 Acres
- Year built:
- 2000
- Baths:
- 2.00
- MLS#:
- 2479893
- Subdivision:
- The Commons
ADDITIONAL INFORMATION
Luxe living in the Commons, a gated community located in desirable Gretna. While the curb appeal is five stars, that's only the beginning of the WOW factor here! The home's interior has been elegantly updated with thoughtful and tasteful touches. The dining room in the front of the house with large windows allows natural light to illuminate the space. Crown molding, newer flooring, and paint make a beautiful space to host dinner parties with family and friends. Work from home? No problem, there is a fabulous office/study that gives ample space and offers separation and privacy. The modern and sophisticated kitchen has gorgeous Quartz countertops, a breakfast bar, stainless appliances, lovely cabinetry that is as functional as fashionable, and two pantries. There are no compromises made here! The living space is airy and open perfect for informal entertaining or just being cozy while relaxing and enjoying the working wood fireplace! On one side of the house, you will find two bedrooms with a cozy sitting room and bathroom between them. On the other side of the house, you will find The Crown Jewel- the PRIMARY SUITE! You won't have to worry if your king-size bed and furniture will fit- they will in this expansive sanctuary. The bathroom offers a walk-in shower, soaking tub, Bluetooth speaker, and then there's the CLOSET! Additional wins: Roof was replaced in 2021, water heater in 2019, X flood zone with assumable insurance, pull down attic in garage for additional storage, and yes a GARAGE! You are sure to love everything about this home, schedule your showing today!
$349,000
801 MARLENE Drive Gretna, LA 70056
- Type:
- Single Family-Detached
- Sq.Ft.:
- 2,572
- Status:
- Active
- Beds:
- 3
- Year built:
- 1968
- Baths:
- 3.00
- MLS#:
- 2479671
ADDITIONAL INFORMATION
Open floor plan to host your family and friends. Renovated in 2012. Home has 3 spacious bedrooms and 2 with en-suites. Corner lot with a 2 car garage and circular driveway. Subdivision includes a stunning 150-acre golf course, tennis, volleyball, & pickleball courts, a newly rebuilt swimming pool,& a fully renovated clubhouse. Offers subject to Bankruptcy court approval and guidelines.
$220,000
527 N MARLIN Court Gretna, LA 70056
- Type:
- Single Family-Detached
- Sq.Ft.:
- 3,700
- Status:
- Active
- Beds:
- 5
- Year built:
- 1972
- Baths:
- 4.00
- MLS#:
- 2478736
ADDITIONAL INFORMATION
This home offers the opportunity for the savvy homeowner or investor to bring their vision to life in this partially renovated gem. With sheetrock and insulation already on-site, this home is a blank canvas, ready for you to add the finishing touches and create the space of your dreams. Don’t miss this chance to transform this well-prepped property into your ideal home, with the added benefit of already having significant renovations completed.
- Type:
- Single Family-Detached
- Sq.Ft.:
- 1,435
- Status:
- Active
- Beds:
- 3
- Lot size:
- 0.17 Acres
- Year built:
- 1975
- Baths:
- 2.00
- MLS#:
- 2479483
- Subdivision:
- Not a Subdivision
ADDITIONAL INFORMATION
Discover your next home at 604 N Niagara Circle, Terrytown, LA! This charming one-story residence offers a bright and open living space with white walls, tile floors, and no carpet, making it modern and easy to maintain. The stylish kitchen features a stainless-steel appliance suite, a gas stove, and a butcher block island great for cooking and entertaining. Separate Laundry Room with Washer and Dryer included! Spacious bedrooms with sleek dark wood-style laminate floors and natural light provide comfort. Outside, the expansive patio is great for gatherings, complete with a natural gas line for grilling, and the oversized garage offers ample storage. Located in an established neighborhood with mature pine trees, this home is conveniently located to shopping, dining, and major interstates. Schedule a viewing and make this your dream home today!
$255,000
215 BRETT Drive Gretna, LA 70056
- Type:
- Single Family-Detached
- Sq.Ft.:
- 1,766
- Status:
- Active
- Beds:
- 4
- Year built:
- 1975
- Baths:
- 3.00
- MLS#:
- 2478951
ADDITIONAL INFORMATION
Great buy in Gretna can be yours for the new year! Updated where it matters most, this well-loved property awaits new owners to continue its care. Walk through the front door and step into your new den and/or dining combo. Fresh paint and new floors help take away your need to update this great room! Kitchen is well equipped with updated appliances and offers storage and a view of the backyard! 2 bedrooms downstairs offer an option for a downstairs primary suite with a renovated full bath, office, guest quarters, or just an extra room to suit your needs. Upstairs brings another large bedroom as well as the intended primary suite. Both have great storage and space! The backyard provides a great respite for entertaining or quiet after a long day. Well maintained, well loved, and waiting for you! Upgrades to the property in the last 5 years include: New Vinyl Plank flooring, new kitchen appliances, renovated downstairs bathroom, new back door, new covered patio, new shed, new tankless water heater, all new underground plumbing, new gutters and siding, new fence, fresh paint and more! Schedule your appointment today so you don't miss out!
$265,000
876 OAKWOOD Drive Gretna, LA 70056
- Type:
- Single Family-Detached
- Sq.Ft.:
- 2,115
- Status:
- Active
- Beds:
- 3
- Lot size:
- 0.18 Acres
- Year built:
- 1975
- Baths:
- 3.00
- MLS#:
- 2478935
- Subdivision:
- Not a Subdivision
ADDITIONAL INFORMATION
Great Opportunity to live in high demand neighborhood of Terrytown. Home is on a Large Corner Lot. Home Features 3 Bedrooms, 2.5 Bathrooms, Formal Living Room, Dining room, Eat in Kitchen, Large Den, and a Bonus Room. Formal Living and Formal Dining Room have high Cathedral Ceiling. No Carpet. Large primary bedroom with in suite bathroom and walk in closet. Recent updates include A/C, Windows, Flooring, and Appliances. Great fenced backyard with patio, current owner has a chicken farm in the backyard. Easy access to Shopping, Schools, Restaurants, and More. X Flood Zone! Schedule your appointment today!
- Type:
- Single Family-Detached
- Sq.Ft.:
- 1,819
- Status:
- Active
- Beds:
- 4
- Baths:
- 2.00
- MLS#:
- 2478594
- Subdivision:
- Oakwood Estates
ADDITIONAL INFORMATION
The Cullen is one of our one-story floorplans featured in Oakwood Estates, a new home community in Terry Town, Louisiana. With 3 exteriors to choose from, the Cullen is sure to impress. Inside this 4-bedroom, 2-bathroom home, you’ll find square feet of enjoyable living. Once you walk into this home, you’ll see two bedrooms along with the guest bathroom. Walking down the foyer, you’ll see another bedroom down a short hallway, that houses the HVAC system and the linen closet on the other side. You’ll then reach the open concept living space, starting with the kitchen. The kitchen offers shaker-style cabinets, gooseneck pulldown faucets in the kitchens. The chef in your family will also enjoy the stainless-steel Whirlpool appliances, stove, microwave hood, dishwasher, single basin undermount sink. and 3 cm granite throughout. The kitchen also houses a large corner pantry, and the separate laundry room is located on the other side, creating easy access to everything. The dining room is adjacent to the kitchen, and the living room is situated nearby. This smart layout ensures that anyone in either space can always be part of the action, regardless of their location. Each bedroom is equipped with cozy carpeting and a convenient closet. Whether you need a space for entertainment, storage, hosting guests, relaxation, or fitness activities, you can count on feeling comfortable and content. The primary bedroom is in the rear of the home and has its own en suite. The primary bathroom features a double vanity with a tub/shower combo, large walk-in closet, separate linen closet, and a separate water closet. Get in touch with us now and discover your new residence today!
- Type:
- Single Family-Detached
- Sq.Ft.:
- 1,520
- Status:
- Active
- Beds:
- 4
- Lot size:
- 0.2 Acres
- Year built:
- 1970
- Baths:
- 2.00
- MLS#:
- 2478560
ADDITIONAL INFORMATION
Large corner lot raised home for low flood insurance. 4 bedrooms 2 bathrooms. Home has a gas generator installed in 2023, 12x20 covered patio, Lots of off street parking.
- Type:
- Single Family-Detached
- Sq.Ft.:
- 1,819
- Status:
- Active
- Beds:
- 4
- Year built:
- 2024
- Baths:
- 2.00
- MLS#:
- 2476064
- Subdivision:
- Oakwood Estates
ADDITIONAL INFORMATION
The Cullen is one of our one-story floorplans featured in Oakwood Estates, a new home community in Terry Town, Louisiana. With 3 exteriors to choose from, the Cullen is sure to impress. Inside this 4-bedroom, 2-bathroom home, you’ll find square feet of enjoyable living. Once you walk into this home, you’ll see two bedrooms along with the guest bathroom. Walking down the foyer, you’ll see another bedroom down a short hallway, that houses the HVAC system and the linen closet on the other side. You’ll then reach the open concept living space, starting with the kitchen. The kitchen offers shaker-style cabinets, gooseneck pulldown faucets in the kitchens. The chef in your family will also enjoy the stainless-steel Whirlpool appliances, stove, microwave hood, dishwasher, single basin undermount sink. and 3 cm granite throughout. The kitchen also houses a large corner pantry, and the separate laundry room is located on the other side, creating easy access to everything. The dining room is adjacent to the kitchen, and the living room is situated nearby. This smart layout ensures that anyone in either space can always be part of the action, regardless of their location. Each bedroom is equipped with cozy carpeting and a convenient closet. Whether you need a space for entertainment, storage, hosting guests, relaxation, or fitness activities, you can count on feeling comfortable and content. The primary bedroom is in the rear of the home and has its own en suite. The primary bathroom features a double vanity with a tub/shower combo, large walk-in closet, separate linen closet, and a separate water closet. Get in touch with us now and discover your new residence today!
$240,000
393 WESTMEADE Drive Gretna, LA 70056
- Type:
- Single Family-Detached
- Sq.Ft.:
- 1,564
- Status:
- Active
- Beds:
- 3
- Lot size:
- 0.16 Acres
- Year built:
- 1979
- Baths:
- 2.00
- MLS#:
- 2478231
- Subdivision:
- Belle Meade
ADDITIONAL INFORMATION
This well-maintained 3-bedroom, 2-bath home in Gretna offers both comfort and convenience. Featuring a spacious layout with modern finishes, this home is move-in ready. The kitchen is equipped with functional appliances and offers plenty of space for cooking. Enjoy ample living space, a private backyard, and easy access to local amenities, shopping, and dining in a lively, desirable neighborhood. Don’t miss out on this fantastic opportunity to make this home your own!
- Type:
- Single Family-Detached
- Sq.Ft.:
- 3,879
- Status:
- Active
- Beds:
- 6
- Year built:
- 1969
- Baths:
- 6.00
- MLS#:
- 2477727
- Subdivision:
- Timberlane
ADDITIONAL INFORMATION
BEAUTIFUL SPRRAWLING TIMBERLANE ESTATE BUILT AND OWNED BY THE SAME FAMILY SINCE 1969. THE PROPERTY WAS BUILT FAR AHEAD OF IT'S TIME IN A PRIME GOLF COURSE POSITION WHICH IS VERY PRIVATE, TALL CEILINGS, EXPOSED BEAMS, SOLID WOOD DOORS, LARGE ROOMS WITH MASSIVE AMOUNTS OF STORAGE/ CLOSETS, PRIMARY BEDROOM DOWNSTAIRS, ADDITIONAL APARTMENT DOWNSTAIRS WITH IT'S OWN KITCHEN/BATHROOM AND ENTRANCE! 6 BEDROOMS 5 FULL BATHS ONE 1/2 BATH, ALL UPSTAIRS BEDROOMS HAVE JACK AND JILL BATHS, SUNROOM, REAR PATIO,BRICK FENCE! MOTIVATED SELLERS! VISIT PLAYTIMBERLANE.COM FOR MEMBERSHIP PACKAGES/ADJACENT LOT FOR SALE FOR $225,000.00 (APPROX.110X120)
$385,000
1205 WYNDHAM N Gretna, LA 70056
- Type:
- Single Family-Detached
- Sq.Ft.:
- 2,925
- Status:
- Active
- Beds:
- 4
- Year built:
- 2001
- Baths:
- 4.00
- MLS#:
- 2477147
- Subdivision:
- The Commons
ADDITIONAL INFORMATION
Welcome to this exceptional, beautifully maintained home located in the charming and vibrant gated community of Gretna. Perfectly blending modern amenities with classic Southern charm, this property offers an inviting atmosphere and exceptional comfort. Whether you're looking for a peaceful retreat or a place to entertain, this home caters to all lifestyles, offering a spacious and versatile floor plan designed for contemporary living. The primary suite is ideally situated on the main floor, with 3 large bedrooms located upstairs with 3.5 bathrooms. Call TODAY to schedule your private showing and experience all this incredible home has to offer.
$249,000
717 MYSTIC Avenue Gretna, LA 70056
- Type:
- Single Family-Detached
- Sq.Ft.:
- 1,975
- Status:
- Active
- Beds:
- 4
- Year built:
- 1965
- Baths:
- 3.00
- MLS#:
- 2475284
ADDITIONAL INFORMATION
NEWLY RENOVATED WITH A PRIMARY BDRM UP OR DOWN! ROOF & WINDOWS REPLACED! DESIGNER COLORS, TILE & VINYL CLICK FLOORING, NEW S/S KITCHEN APPLIANCES, UPGRADED BATHS, MAINT FREE EXTERIOR AND LARGE REAR YARD!
$245,000
216 DALE Avenue Gretna, LA 70056
- Type:
- Single Family-Detached
- Sq.Ft.:
- 1,330
- Status:
- Active
- Beds:
- 4
- Year built:
- 1983
- Baths:
- 2.00
- MLS#:
- 2476796
ADDITIONAL INFORMATION
Welcome to 216 Dale Ave! This beautiful 4-bedroom, 2-bathroom home in Gretna offers the perfect blend of convenience, space, and move-in readiness. Featuring a great floor plan and elegant granite countertops in the kitchen, this home is perfect for both everyday living and entertaining. The fenced backyard provides a private outdoor space for relaxation or gatherings. Located in an X flood zone, this property offers peace of mind and potential savings. Bonus! THIS HOME QUALIFIES FOR 100% FINANCING AND UP TO 410K LENDER CREDITS THROUGH HANCOCK WHITNEY, making it an excellent opportunity for buyers. Don’t miss out—schedule your private showing today!
$277,000
745 HERMES Place Terrytown, LA 70056
- Type:
- Single Family-Detached
- Sq.Ft.:
- 2,290
- Status:
- Active
- Beds:
- 4
- Year built:
- 1969
- Baths:
- 2.00
- MLS#:
- 2476944
ADDITIONAL INFORMATION
Stunning Terrytown Gem in Coveted “H” Section Do not miss this rare opportunity to own a beautifully maintained ALL BRICK single-story home in the highly desirable “H” section of Terrytown! This 4-bedroom, 2-bathroom home offers exceptional living spaces and a thoughtfully designed floor plan, perfect for families and entertainers alike. Key Features: ** Seller to install brand new HVAC system and Ductwork prior to Closing **4 Private Bedrooms: Each with a wall of closets, natural light, and excellent privacy. **2 FULLY UPDATED Designer Bathrooms: Modern finishes and attention to detail. **Oversized Chef’s Kitchen: Stone countertops, stainless steel professional-grade appliances, large center island for prep and dining, plus an attached breakfast room. **Formal and Flexible Spaces: Includes a banquet-sized formal dining room, a formal living room, and a huge family room with a functional fireplace surrounded by gorgeous stonework. **Outdoor Living: Private patio just off the family room and a large fenced backyard for relaxation or play. **NEW Roof: Replaced in late fall 2021. This light filled home is move in ready and shows pride of ownership throughout. Located in a preferred X Flood Zone. Why Terrytown’s “H” Section Known for its friendly community, convenience, and elegant charm, this neighborhood is one of the most sought after in the area. Homes here rarely come to market, making this a truly spectacular opportunity for buyers looking to settle in a prime location. Well Priced and Ready for You! Visit our OPEN HOUSE this Saturday, November 23rd, from 1:00 PM - 3:00 PM, and see why this home is the one you have been waiting for! Contact us today for more details & a private showing ~ this one will not last long!
- Type:
- Single Family-Detached
- Sq.Ft.:
- 2,160
- Status:
- Active
- Beds:
- 4
- Lot size:
- 0.15 Acres
- Year built:
- 1978
- Baths:
- 3.00
- MLS#:
- 2476666
- Subdivision:
- Not a Subdivision
ADDITIONAL INFORMATION
JUST REDUCED TO SELL! Beautiful 4 bdrm 3 bath home in the heart of Terrytown. This home has been updated with a newer Arch roof, new HVAC, New H2o Tank, Fresh paint throughout home. Home features a large living room, Large bonus room that can be turned into a 5th bedroom, beautiful updated kitchen with Granite Countertops & GAS stove! HUGE bonus room & primary bedroom. HUGE rear yard FENCED IN for your pets enjoyment.This home has NO carpet, AE flood zone assumable under $3000 yr, NO bond for deed / NO owner finance, NO ASSUMING LOAN, FHA, VA Conventional, CASH ONLY. Possible short sale BRING ALL OFFERS
- Type:
- Single Family-Detached
- Sq.Ft.:
- 2,707
- Status:
- Active
- Beds:
- 4
- Year built:
- 1976
- Baths:
- 3.00
- MLS#:
- 2476438
- Subdivision:
- Not a Subdivision
ADDITIONAL INFORMATION
A super attractive residential/commercial GOT2 zone building is ready for the lucky investors. The building has 4 parking spaces, easy remember address 888 Behrman HWY, and a 16KWH Generac Generator for hurricane outage backup. Buyers can do business on one side and reside on the other, no more paying commercial lease, a win-win situation. Located on a corner lot, facing the high traffic corridor, and right in the front of Hong Kong supermarket, the well-cared charming building was also a home of an Architect Firm business. It is possible to be a dental office, Lawyer office or a Salon - Buyer verifies with city. Possible extra parking on Northbrook Street.
- Type:
- Single Family-Detached
- Sq.Ft.:
- 1,679
- Status:
- Active
- Beds:
- 4
- Year built:
- 1968
- Baths:
- 2.00
- MLS#:
- 2473952
- Subdivision:
- Concorde Estates
ADDITIONAL INFORMATION
Beautifully renovated 4 Bedroom Home located just around the corner from Terrytown Playground, Library, Golden Age Center and Boxing Club. This well-kept home is great for entertaining with custom finishes inside and a covered patio and breezeway outside. Brand new roof installed in November of 2024 and located in an X Flood Zone.
- Type:
- Single Family-Detached
- Sq.Ft.:
- 1,849
- Status:
- Active
- Beds:
- 3
- Year built:
- 1976
- Baths:
- 2.00
- MLS#:
- 2476606
ADDITIONAL INFORMATION
This gorgeous home features vaulted ceilings in living with a gas fireplace for those cozy winters. The formal dining has a beautiful custom built rustic sliding barn doors for extra storage. Back yard has a covered patio and large workshop/man-cave. This home is the perfect layout for entertaining and it is located only 10 min from the CBD, 15 min to Naval Base, and 30 min to LNG plant. Come and see before it’s too late!
- Type:
- Single Family-Detached
- Sq.Ft.:
- 1,380
- Status:
- Active
- Beds:
- 3
- Baths:
- 2.00
- MLS#:
- 2476037
- Subdivision:
- Oakwood Estates
ADDITIONAL INFORMATION
Welcome to the Bowen! This 3 bedroom, 2 bathroom, 2 car garage home has an open-concept design that is perfect for anyone. The main living area is spacious and includes a living room, dining room, and kitchen. The kitchen is equipped with stainless steel appliances, an island and plenty of counter space. The en suite primary bedroom boasts a large walk-in closet, double vanity, water closet and ample additional storage space. This floorplan has three other bedrooms and shared bathroom access in the front of the house. The house also offers a patio with sufficient space for gathering.
- Type:
- Single Family-Detached
- Sq.Ft.:
- 1,590
- Status:
- Active
- Beds:
- 3
- Lot size:
- 0.15 Acres
- Year built:
- 1976
- Baths:
- 2.00
- MLS#:
- 2475133
ADDITIONAL INFORMATION
Welcome home to this charming all-brick, move-in ready 3-bedroom, 2-bath home! Step into an open and airy living, dining, and kitchen space that’s perfect for gatherings. The kitchen shines with a cozy breakfast bar, gas stove, and a pantry. The primary bedroom features an attached bath adding convenience and privacy. Enjoy the perks of an interior laundry and French doors leading to the fully fenced backyard, ideal for relaxation and play. Outdoors, unwind under the covered patio, and take advantage of the man cave/workshop with utilities providing a great space to be personalized for your family. With a covered carport and plenty of space, this home offers comfort, functionality, and room for every hobby. ***NO SHOWINGS UNTIL MONDAY NOVEMBER 18th***
- Type:
- Single Family-Detached
- Sq.Ft.:
- 1,914
- Status:
- Active
- Beds:
- 3
- Year built:
- 1973
- Baths:
- 2.00
- MLS#:
- 2475721
ADDITIONAL INFORMATION
Well maintained Terrytown 3 bedrooms and 2 baths property conveniently located to all areas of Westbank, only minutes from French Quarter Downtown. Large open floor plan with inground pool. Great property for first homeowner! MUST SEE!
- Type:
- Single Family-Detached
- Sq.Ft.:
- 991
- Status:
- Active
- Beds:
- 3
- Lot size:
- 0.17 Acres
- Year built:
- 1964
- Baths:
- 2.00
- MLS#:
- 2475650
ADDITIONAL INFORMATION
Welcome to 2120 S. Butterfly Circle, a charming 3-bedroom, 1.5-bathroom home in the heart of Terrytown, LA. With 991 square feet of living space, this residence offers a cozy and comfortable atmosphere. NEW ROOF INSTALLED AS OF JUNE 2024. As you step inside, you'll immediately notice the fresh paint that brightens up every corner of the home, creating a warm and inviting ambiance. The spacious living areas provide plenty of room for relaxation and entertainment. The kitchen features brand new black stainless steel appliances that not only add a touch of modern elegance but also offer top-notch functionality for all your culinary endeavors. This property comes complete with a detached 2-car garage, providing ample space for parking and storage, with an additional 592 square feet of room to utilize. Plus, there's a single car carport/patio, perfect for outdoor gatherings and enjoying the Louisiana weather. Don't miss out on this wonderful opportunity, schedule a showing today! Assumable flood insurance policy available!

Information contained on this site is believed to be reliable; yet, users of this web site are responsible for checking the accuracy, completeness, currency, or suitability of all information. Neither the New Orleans Metropolitan Association of REALTORS®, Inc. nor the Gulf South Real Estate Information Network, Inc. makes any representation, guarantees, or warranties as to the accuracy, completeness, currency, or suitability of the information provided. They specifically disclaim any and all liability for all claims or damages that may result from providing information to be used on the web site, or the information which it contains, including any web sites maintained by third parties, which may be linked to this web site. The information being provided is for the consumer’s personal, non-commercial use, and may not be used for any purpose other than to identify prospective properties which consumers may be interested in purchasing. The user of this site is granted permission to copy a reasonable and limited number of copies to be used in satisfying the purposes identified in the preceding sentence. By using this site, you signify your agreement with and acceptance of these terms and conditions. If you do not accept this policy, you may not use this site in any way. Your continued use of this site, and/or its affiliates’ sites, following the posting of changes to these terms will mean you accept those changes, regardless of whether you are provided with additional notice of such changes. Copyright 2024 New Orleans Metropolitan Association of REALTORS®, Inc. All rights reserved. The sharing of MLS database, or any portion thereof, with any unauthorized third party is strictly prohibited.
Gretna Real Estate
The median home value in Gretna, LA is $195,400. This is lower than the county median home value of $227,600. The national median home value is $338,100. The average price of homes sold in Gretna, LA is $195,400. Approximately 45.06% of Gretna homes are owned, compared to 48.19% rented, while 6.75% are vacant. Gretna real estate listings include condos, townhomes, and single family homes for sale. Commercial properties are also available. If you see a property you’re interested in, contact a Gretna real estate agent to arrange a tour today!
Gretna, Louisiana 70056 has a population of 25,388. Gretna 70056 is more family-centric than the surrounding county with 31.64% of the households containing married families with children. The county average for households married with children is 25.58%.
The median household income in Gretna, Louisiana 70056 is $54,186. The median household income for the surrounding county is $58,638 compared to the national median of $69,021. The median age of people living in Gretna 70056 is 34.1 years.
Gretna Weather
The average high temperature in July is 91.7 degrees, with an average low temperature in January of 44.3 degrees. The average rainfall is approximately 65.4 inches per year, with 0.1 inches of snow per year.












