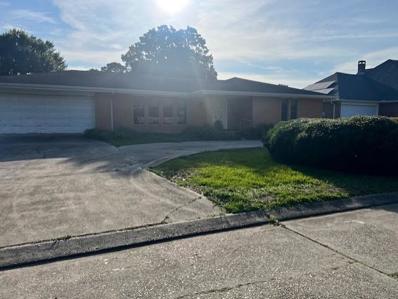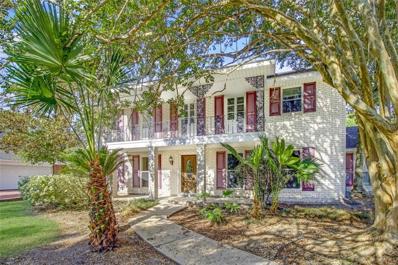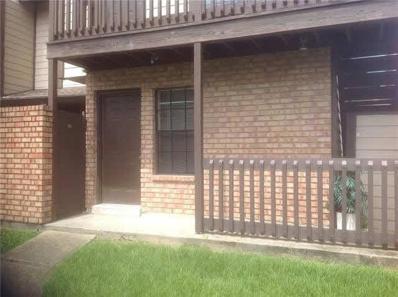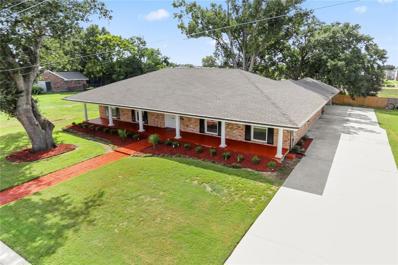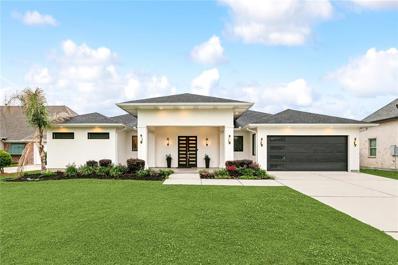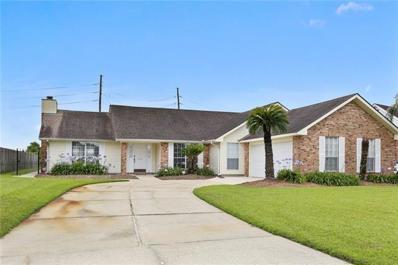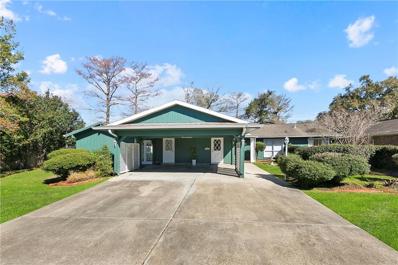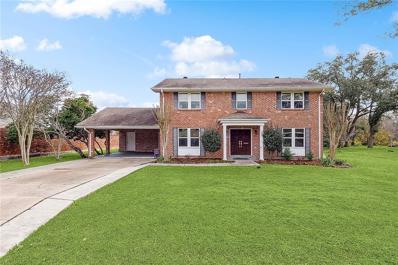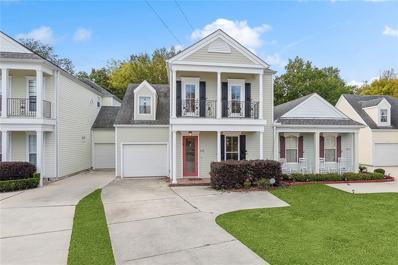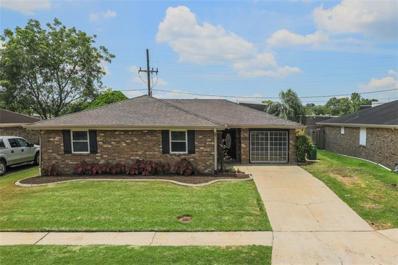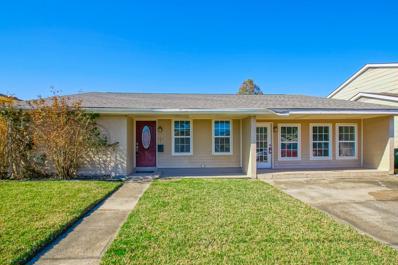Gretna LA Homes for Sale
- Type:
- Single Family-Detached
- Sq.Ft.:
- 1,927
- Status:
- Active
- Beds:
- 4
- Lot size:
- 0.17 Acres
- Year built:
- 1960
- Baths:
- 3.00
- MLS#:
- 2454957
ADDITIONAL INFORMATION
Discover the potential of this spacious 1927 sq ft home, ideally suited for those with a vision for renovation. With four generous bedrooms and two full bathrooms, this property offers ample space for a growing family or a savvy investor. The home features an ADA-accessible shower conveniently located off the kitchen, adding to its functionality and appeal. Situated on a large 60x120 lot, the property provides plenty of outdoor space for entertaining, or future expansions. While the bathrooms are in need of some finishing touches, and certain areas of flooring require completion, these cosmetic updates present a fantastic opportunity to customize the home to your taste. Whether you're looking to create your dream home or embark on a renovation, this house offers endless possibilities. Embrace the charm of this well-located property and transform it into a stunning residence. Don't miss out, call today!
- Type:
- Single Family-Detached
- Sq.Ft.:
- 1,810
- Status:
- Active
- Beds:
- 4
- Lot size:
- 0.19 Acres
- Year built:
- 1968
- Baths:
- 3.00
- MLS#:
- 2454680
ADDITIONAL INFORMATION
Nestled in the highly sought-after Terrytown neighborhood, this property sits on a generous corner lot full of potential. Freshly painted walls greet you as you enter, while a large walk-in closet offers plenty of storage. The driveway, garage, and additional space alongside the home provide ample parking, including an electric charging station for your vehicle. Enjoy a spacious outdoor patio to relax or entertain. Though some repairs are needed, the opportunity to personalize this space makes it truly special.
$240,000
1548 CRICKET Court Gretna, LA 70056
- Type:
- Single Family-Detached
- Sq.Ft.:
- 1,658
- Status:
- Active
- Beds:
- 3
- Year built:
- 1986
- Baths:
- 2.00
- MLS#:
- 2454031
- Subdivision:
- Shadow Lake
ADDITIONAL INFORMATION
With undeniable curb appeal, a spacious double garage, brand-new AC, and a coveted location in flood zone X, this property truly has it all. Step out onto the inviting back patio or enjoy the open, airy living area designed for relaxation and entertaining. The thoughtful layout boasts a generously sized primary bedroom, providing a serene retreat. You’ll be just minutes from grocery stores, shops, dining, parks, and the scenic Stonebridge Golf Club. Don’t miss the chance to make this your dream home—schedule a tour today!
- Type:
- Single Family-Detached
- Sq.Ft.:
- 1,850
- Status:
- Active
- Beds:
- 4
- Year built:
- 1969
- Baths:
- 3.00
- MLS#:
- 2453498
ADDITIONAL INFORMATION
PRICE REDUCED; Large spacious home in the Heart of Terrytown minutes away to the Crescent City Connection. Downstairs large dining room and kitchen all four bedrooms are upstairs. Home was just freshly painted. Schedule your showing today. Seller is motivated.
- Type:
- Single Family-Detached
- Sq.Ft.:
- 2,654
- Status:
- Active
- Beds:
- 4
- Lot size:
- 0.16 Acres
- Year built:
- 1978
- Baths:
- 2.00
- MLS#:
- 2451157
ADDITIONAL INFORMATION
Great opportunity to live in a 4 bedroom, 2 bathroom, raised home. Featuring a great layout with a large living room, separate den, dining area, and multiple outdoor hangout spaces, this home has everything you need. The dedicated laundry room and backyard shed provide extra space, and an interior courtyard off the kitchen is excellent for morning coffee and entertaining. Roof is only 2 years old! LOW FLOOD INSURANCE at only $551 annually! Lots more to see than what the photos show, so schedule your showing today!
- Type:
- Single Family-Detached
- Sq.Ft.:
- 2,181
- Status:
- Active
- Beds:
- 3
- Year built:
- 1967
- Baths:
- 3.00
- MLS#:
- 2451203
- Subdivision:
- Timberlane
ADDITIONAL INFORMATION
Come be a part of the sought after Timberlane Estates. Bring your tastes and ideas and make this one yours. With 3 bedrooms and 3 baths, this home has plenty of room. Enjoy the backyard with your covered patio. Call today for your private showing.
- Type:
- Single Family-Detached
- Sq.Ft.:
- 3,614
- Status:
- Active
- Beds:
- 4
- Lot size:
- 0.28 Acres
- Year built:
- 1983
- Baths:
- 4.00
- MLS#:
- 2445192
- Subdivision:
- Timberlane
ADDITIONAL INFORMATION
Indulge in comfort in this 4-bedroom, 2 bath, and two ½ bath home equipped with Generac Guardian Series home generator situated in the partially gated Timberlane community. Nestled amidst trees gracing the front lawn and some that welcome and offer tranquility in the back yard. Step through the foyer and be welcomed by the cozy den that provides space for quiet leisure. The expansive living room serves as the heart of the home for grand or small celebrations. For family dinners or formal gatherings, celebrate memorable meals with lively conversations in the dining room or dine in the cozy breakfast area. A spacious bonus room provides endless possibilities for customization, whether you envision a home office, a media room, a playroom, or a fitness center. This versatile space can be tailored to suit your unique needs and preferences, offering a blank canvas for your creativity to flourish. Unwind in the natural light in the sunroom while enjoying the views of the pool and backyard. Outside, a lavish pool invites you to indulge in leisurely afternoons spent basking in the sun or cooling down and enjoying a swim. Surrounded by a large backyard, this outdoor oasis offers a private retreat where you can escape the cares of the world and immerse yourself in the beauty of nature. The French doors of the primary bedroom offer a connection between nature and a place of rest. From the sunroom to the inviting pool and expansive living spaces, this home has been thoughtfully crafted to enhance your living experience. Make lasting memories and create a lifetime of cherished moments of quiet, family time to large gatherings with family and friends. This home offers ample space inside and out. It beckons you to unwind and recharge in any space you choose as a retreat. Vsit https://tnibd.org/ for Timberlane HOA benefits and golf course membership.
- Type:
- Condo
- Sq.Ft.:
- 700
- Status:
- Active
- Beds:
- 1
- Year built:
- 1980
- Baths:
- 1.00
- MLS#:
- 2444170
- Subdivision:
- Park Place
ADDITIONAL INFORMATION
FIRST FLOOR LOCATION, SUBDIVISION PARK PLACE, GREAT HOME OR INVESTMENT. BEDROOM IS OFF PRIVATE FENCED PATIO, YARD HAS DUAL ACCESS ENTRY TO BATHROOM - FOR PRIVACY. ESPECIALLY GREAT FOR FAMILY AND PETS. AIRY LIVING-DINING ROOM COMBO FEATURES PATIO DOORS AND CLOSET - OPEN TO FULL EQUIPPED KITCHEN (REFRIG, RANGE, DISHWASHER, MICROWAVE AND AMPLE WOOD CABINETS, BREAKFAST BAR. LAUNDRY AREA WITH WASHER AND DRYER IN HALL THAT SERVICES THE BATHROOM AND BEDROOM. HVAC, ALL ELECTRICAL. LOCATED WITHIN 10 MILES OF DOWNTOWN NEW ORLEANS AND OLD GRETNA, MISSISSIPPI RIVER BRIDGES, SHOPPING AND MORE. CONDO FEE INCLUDES WATER, TRASH, COMMON AREAS, ETC. SMALL COMPLEX.
- Type:
- Single Family-Detached
- Sq.Ft.:
- 3,495
- Status:
- Active
- Beds:
- 4
- Lot size:
- 0.27 Acres
- Year built:
- 1967
- Baths:
- 4.00
- MLS#:
- 2443952
- Subdivision:
- Timberlane
ADDITIONAL INFORMATION
Stunning total renovation inside & out! Designer colors and decorating! AN ENTERTAINER'S DREAM HOME! Light, bright & airy w/lots of natural lighting in every room! Quality throughout, replacements include roof, gutters, windows, driveway and huge 23' x 32' patio overlooking a park like rear yard! Situated on a 100'x120'oversize lot! Interior boasts a huge gourmet kitchen w/all quartz and SS appliance package, Beautiful 4' x 10' waterfall quartz island, high end lighting throughout, all marble flooring, tray ceilings. Huge 19'x21' primary bdrm w/9'tray ceilings, marble & quartz en-suite, dbl shower and 3rd rain shower! Formal/dining w/9' tray ceilings, French doors in den and primary bdrm. Mud room w/ water closet and laundry off patio! Dbl car covered parking in rear w/ two large storage rooms off carport! AN ABSOLUTE MUST???????????????????????????????? SEE!
$799,000
110 CIENA Drive Gretna, LA 70056
- Type:
- Single Family-Detached
- Sq.Ft.:
- 3,070
- Status:
- Active
- Beds:
- 4
- Lot size:
- 0.31 Acres
- Year built:
- 2021
- Baths:
- 4.00
- MLS#:
- 2443892
- Subdivision:
- Timberlane
ADDITIONAL INFORMATION
Custom built contemporary, stucco home awaits you with all of the finest amenities. Welcoming front yard, complete with landscape, greets you. Foyer leads to home office or fourth bedroom option, while opening to airy and bright living room! This home features remote control blinds for easy control! Living room attaches to dining area as well as fabulous kitchen complete with all white custom cabinetry, room for barstool seating, and stainless steel appliances. Spacious primary suite, featuring tray ceilings, overlooks fenced in rear yard with covered patio and sparking inground pool and lanai - a true outdoor oasis. Primary ensuite offers double vanities as well as separate bathtub and shower as well as heated flooring. Each extra bedroom features its own bathroom. With NO carpet throughout, porcelain tile sets off the beauty of this one! Home further features an attached two car garage and whole house generator. Call today to privately view this truly exquisite property!
- Type:
- Single Family-Detached
- Sq.Ft.:
- 2,214
- Status:
- Active
- Beds:
- 4
- Year built:
- 1986
- Baths:
- 2.00
- MLS#:
- 2439405
- Subdivision:
- Stonebridge
ADDITIONAL INFORMATION
HOME CURRENTLY LEASED MONTH TO MONTH-TENANT OCCUPIED- SHOWN BY APPOINTMENT ONLY. NICE OPEN FLOORPLAN- FIREPLACE - HIGH CEILINGS, LARGE REAR BACK WITH COVERED PATIO.
- Type:
- Single Family-Detached
- Sq.Ft.:
- 3,335
- Status:
- Active
- Beds:
- 4
- Lot size:
- 0.28 Acres
- Year built:
- 1963
- Baths:
- 3.00
- MLS#:
- 2434923
- Subdivision:
- Timberlane
ADDITIONAL INFORMATION
Welcome to your dream home in sought-after Timberlane Estates, Gretna! This stunning property boasts 4 bedrooms and 3 full baths, situated on the golf course. As you enter, be greeted by vaulted ceilings and expansive windows offering picturesque views of the lush greens. The spacious living/dining room combo features a charming brick feature wall and a convenient wet bar, great for entertaining guests. An additional large bonus room with a separate entrance through a private courtyard adds versatility to the home's layout. The eat-in kitchen is a chef's delight, complete with a large center island and ample storage space. A covered carport provides easy access to a generous mudroom/laundry area, which includes storage space with a toilet and access from both the carport and laundry room. The primary bedroom, located on the opposite side of the house, also showcases a brick feature wall and a walk-in closet. Pamper yourself in the luxurious primary bath, featuring a walk-in shower, double vanity, and a large garden tub with serene views of the private courtyard. One of the three additional bedrooms boasts a private bath, offering convenience and comfort to guests or family members. Step outside onto the expansive deck, complete with built-in seating, where you can enjoy sweeping views of the golf course. This home offers both tranquility and convenience, with easy access to shopping, dining, and downtown New Orleans. Don't miss your chance to make this exceptional property your own!
- Type:
- Single Family-Detached
- Sq.Ft.:
- 1,221
- Status:
- Active
- Beds:
- 2
- Lot size:
- 0.15 Acres
- Year built:
- 1960
- Baths:
- 2.00
- MLS#:
- 2432432
ADDITIONAL INFORMATION
Charming slab ranch home, sizeable backyard with shed, lovely quiet neighborhood, minutes from downtown New Orleans. Kitchen appliances to remain in the home. Storage shed and carport in the driveway, we have recently completed a significant improvement: the floors was replaced with beautiful vinyl flooring. This upgrade not only enhances the aesthetic appeal but also offers durability and ease of maintenance.
- Type:
- Single Family-Detached
- Sq.Ft.:
- 2,774
- Status:
- Active
- Beds:
- 4
- Lot size:
- 0.28 Acres
- Year built:
- 1964
- Baths:
- 3.00
- MLS#:
- 2427516
- Subdivision:
- Timberlane
ADDITIONAL INFORMATION
Nestled within the picturesque Timberlane Golf Course in Gretna, this two-story home offers a harmonious blend of comfort and style. Boasting 4 bedrooms, 2 1/2 baths this meticulously crafted residence is designed to accommodate your every need. Upon entry, you'll be greeted by a spacious and inviting layout. The ground floor encompasses a generous game, formal dining room area, and much more. The heart of the home resides in the well-appointed living room, adorned with large windows that showcase breathtaking views of the expansive backyard and the lush green expanse of the golf course. Imagine waking up to the serenity of this natural beauty every day. As you ascend the staircase, you'll find four inviting bedrooms, offering comfortable accommodations for family and guests. The primary suite includes an en-suite bath, offering a private oasis of relaxation. Step outside into your private backyard oasis, where you can bask in the tranquility of your surroundings, with the golf course as your backdrop. Whether it's a quiet evening on the patio or a weekend barbecue with friends, this outdoor space beckons for enjoyment. With its exceptional location on the Timberlane Golf Course, don't miss your chance to make this house your home.
$325,000
552 OAK GLEN Drive Gretna, LA 70056
- Type:
- Single Family
- Sq.Ft.:
- 2,166
- Status:
- Active
- Beds:
- 3
- Year built:
- 2006
- Baths:
- 3.00
- MLS#:
- 2422336
ADDITIONAL INFORMATION
Rare Opportunity to come live in this Beautiful "Quiet Premier Gated Community" located in Hamilton Oaks Subdivision in the heart of Gretna in a Cul de Sac with 13 Like Town Homes. Many New High End Homes are being Constructed in this Subdivision. This "Old New Orleans Style" 3 Bedroom 2 1/2 Bath Town Home has all the Amenities of a Full Size Home without the Work! "Low" Annual Home Owners Fee of $1000 Annually includes Front Yard Service (Grass Cutting) for all Homes within the Community, along with Maintenance of Common Grounds and Amenities and Electronic Gated Entry into the Subdivision. This "Rosewood Model" Town Home has 10Ft Ceilings down and 9Ft Ceilings Up. Crown Molding Throughout this Beauty! Gourmet Island Kitchen opens to a Large Dining Area Great for Entertaining! Enjoy a Covered Front Porch and Upper Front Balcony along with a Private Brick Patio and Concrete Courtyard in Back! Primary Bedrm down with 2 Spacious Bedrms up featuring a Jack and Jill Bathroom. 2 Large Walk in Attics are a Plus along with an Attached 1 Car Garage. Located in an "X" Flood Zone. Termite and Transferrable Flood Policy in Place. This is a Must See Property! Call for an Appointment to View Today!
- Type:
- Single Family-Detached
- Sq.Ft.:
- 1,710
- Status:
- Active
- Beds:
- 4
- Year built:
- 1985
- Baths:
- 2.00
- MLS#:
- 2416020
ADDITIONAL INFORMATION
Great location in Gretna with 4 Bedrooms! Plenty of space for a larger family! House sits high with enclosed garage for secure parking and a large driveway, perfect for entertaining. House partially remodeled, put your finishing touches on the interior and call this adorable house home! Manageable back yard very low maintenance.
- Type:
- Single Family-Detached
- Sq.Ft.:
- 1,713
- Status:
- Active
- Beds:
- 3
- Lot size:
- 0.15 Acres
- Year built:
- 1978
- Baths:
- 2.00
- MLS#:
- 2416640
- Subdivision:
- Not a Subdivision
ADDITIONAL INFORMATION
WOW!!! A BIG, HUGE, Giant reduction in price! Beautiful all-brick home in Terrytown ready for new owner! Three bedrooms and two full bathrooms are just the beginning. It has a game room, a large covered backyard patio with an attached storage room, and an IN GROUND POOL! Stainless appliances in kitchen (No Refrigerator); laundry/pantry area; Vivint Smart Home Security System with Outdoor Cameras! Don't let this one get away! The owner has installed a new pool filter and new glass doors in bathrooms. Also had a new A/C fan motor, safety switch and drain line installed.
- Type:
- Single Family-Detached
- Sq.Ft.:
- 2,079
- Status:
- Active
- Beds:
- 4
- Lot size:
- 0.19 Acres
- Year built:
- 1991
- Baths:
- 2.00
- MLS#:
- 2401992
ADDITIONAL INFORMATION
PRICE REDUCED and Sellers are motivated. HOUSE IS NOW LEASED and OCCUPIED FOR $2200/mo. GREAT INCOME PRODUCER! A great buy in the Terrytown subdivision, a well-established neighborhood. The property is spacious with two indoor and outdoor kitchens making the preparation of meals for a family gathering effortlessly and conveniently and a very functional long carport gated for relaxation and privacy. House is noise-insulated and protected. The fence and the semi-circular driveway were built between 2017 and 2018. Sizable bedrooms, master bedroom with his and her walk-in closets, and double vanity sink bathroom. Quick access to the Crescent City Bridge and CBD, local libraries, parks, restaurants, coffee shops, malls, places of worship, car dealerships, both private and public schools, grocery stores, and banks. Fireplace in the combined living room and family room to enjoy during the cold nights and great for Xmas entertainment. The 4th room could be another bedroom, a mancave, an office, art studio, a craft room, a home gym, a home library, a playroom, etc. Sellers WILL NOT DO repairs. A home inspection is for buyer's purpose.
$215,000
540 OAKWOOD Drive Gretna, LA 70056
- Type:
- Single Family-Detached
- Sq.Ft.:
- 2,419
- Status:
- Active
- Beds:
- 3
- Year built:
- 1974
- Baths:
- 2.00
- MLS#:
- 2403768
- Subdivision:
- Not a Subdivision
ADDITIONAL INFORMATION
Welcome to where spacious living meets convenience in the heart of the city. This large 3-bedroom, 2-bathroom home spans 2,419 square feet and offers a blend of comfort and functionality. Upon entering, you'll appreciate the ceramic tile flooring throughout, complemented by hardwood floors in the bedrooms. The layout includes a separate den/living room area, providing flexibility for various living arrangements. A bonus room awaits, perfect for a home theater or gaming room, while an additional den could easily be converted into a fourth bedroom if desired. Outside, the fenced backyard offers privacy and space for outdoor activities and relaxation. The roof, only 3 years old, ensures peace of mind with recent upgrades. Located within close proximity to shopping centers, grocery stores, restaurants, schools, gas stations, and easy access to the highway, this home also boasts convenient commuting distance to Downtown New Orleans. Don't miss out on this opportunity to own a spacious home with modern amenities in a prime Gretna location. Schedule your showing today and envision your future in this inviting residence!

Information contained on this site is believed to be reliable; yet, users of this web site are responsible for checking the accuracy, completeness, currency, or suitability of all information. Neither the New Orleans Metropolitan Association of REALTORS®, Inc. nor the Gulf South Real Estate Information Network, Inc. makes any representation, guarantees, or warranties as to the accuracy, completeness, currency, or suitability of the information provided. They specifically disclaim any and all liability for all claims or damages that may result from providing information to be used on the web site, or the information which it contains, including any web sites maintained by third parties, which may be linked to this web site. The information being provided is for the consumer’s personal, non-commercial use, and may not be used for any purpose other than to identify prospective properties which consumers may be interested in purchasing. The user of this site is granted permission to copy a reasonable and limited number of copies to be used in satisfying the purposes identified in the preceding sentence. By using this site, you signify your agreement with and acceptance of these terms and conditions. If you do not accept this policy, you may not use this site in any way. Your continued use of this site, and/or its affiliates’ sites, following the posting of changes to these terms will mean you accept those changes, regardless of whether you are provided with additional notice of such changes. Copyright 2024 New Orleans Metropolitan Association of REALTORS®, Inc. All rights reserved. The sharing of MLS database, or any portion thereof, with any unauthorized third party is strictly prohibited.
Gretna Real Estate
The median home value in Gretna, LA is $195,400. This is lower than the county median home value of $227,600. The national median home value is $338,100. The average price of homes sold in Gretna, LA is $195,400. Approximately 45.06% of Gretna homes are owned, compared to 48.19% rented, while 6.75% are vacant. Gretna real estate listings include condos, townhomes, and single family homes for sale. Commercial properties are also available. If you see a property you’re interested in, contact a Gretna real estate agent to arrange a tour today!
Gretna, Louisiana 70056 has a population of 25,388. Gretna 70056 is more family-centric than the surrounding county with 31.64% of the households containing married families with children. The county average for households married with children is 25.58%.
The median household income in Gretna, Louisiana 70056 is $54,186. The median household income for the surrounding county is $58,638 compared to the national median of $69,021. The median age of people living in Gretna 70056 is 34.1 years.
Gretna Weather
The average high temperature in July is 91.7 degrees, with an average low temperature in January of 44.3 degrees. The average rainfall is approximately 65.4 inches per year, with 0.1 inches of snow per year.





