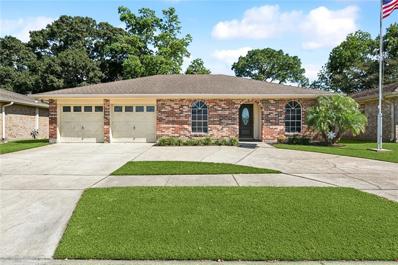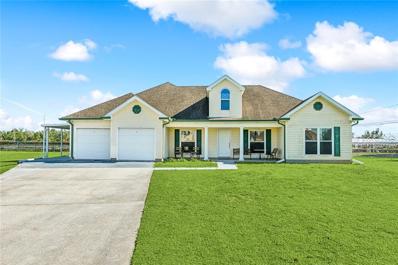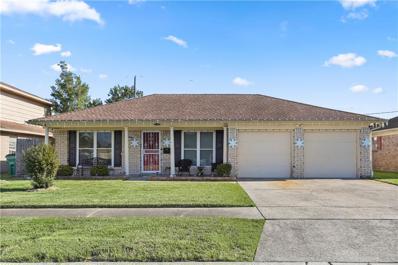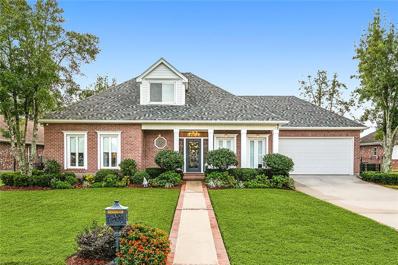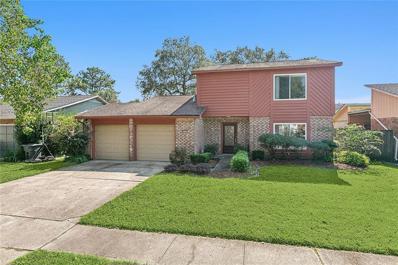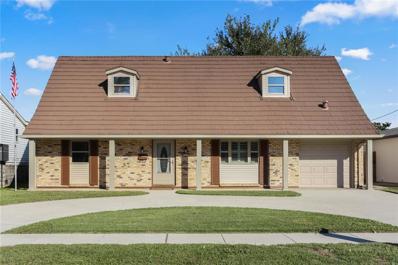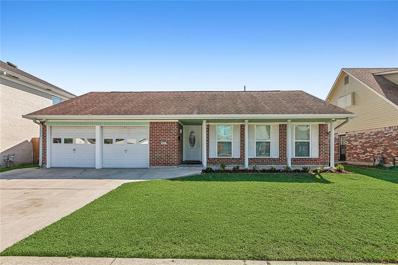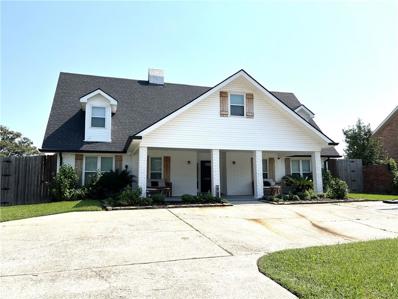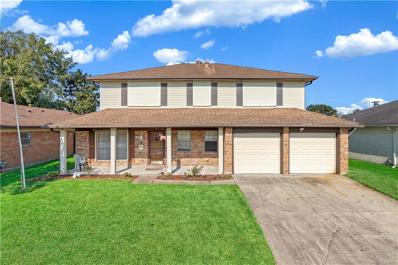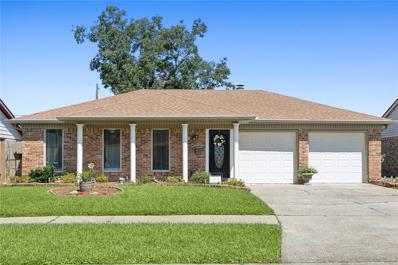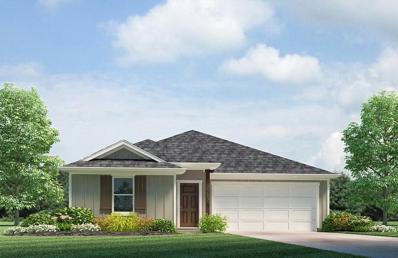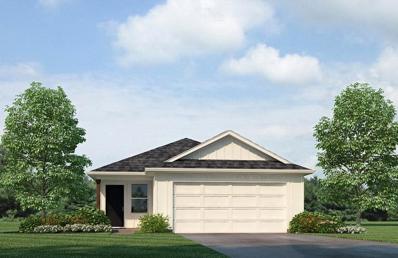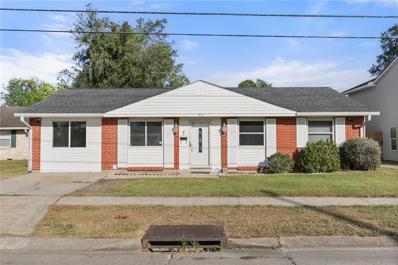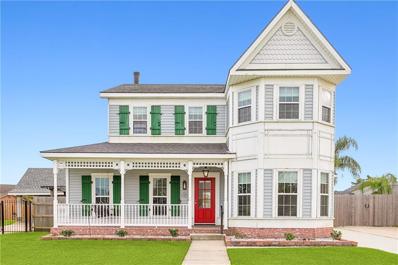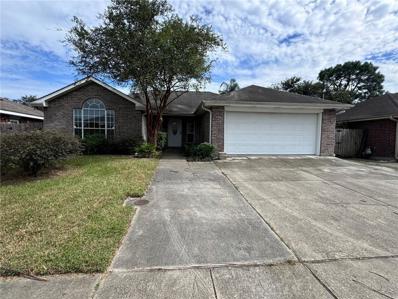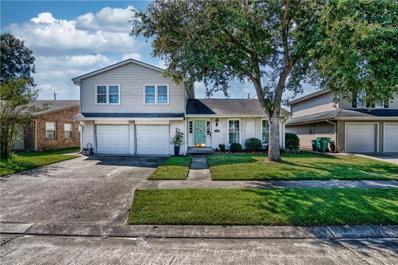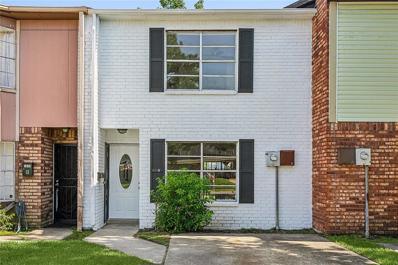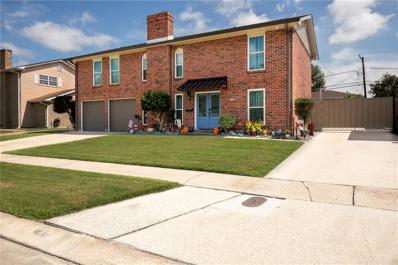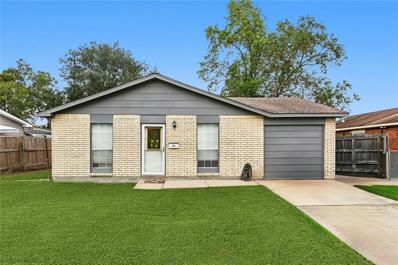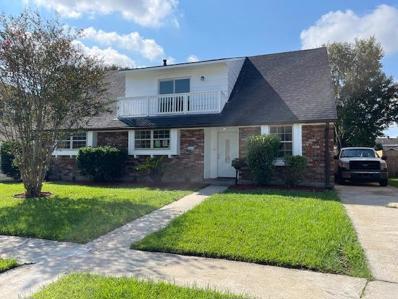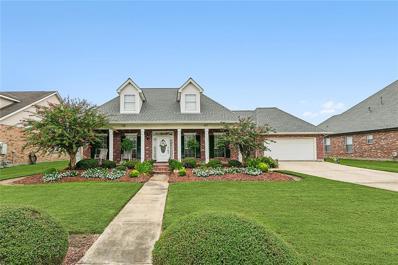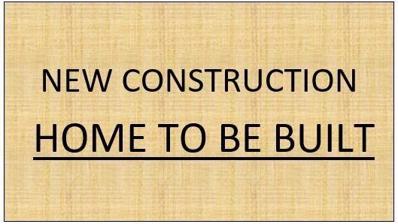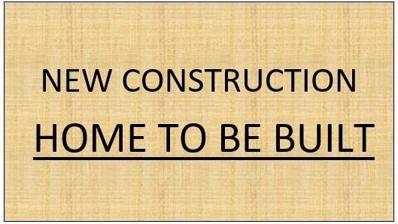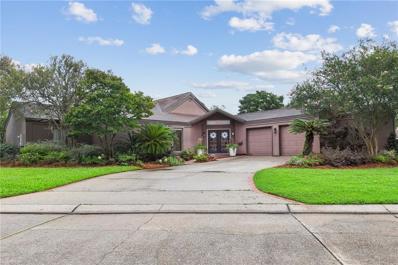Gretna LA Homes for Sale
- Type:
- Single Family-Detached
- Sq.Ft.:
- 1,756
- Status:
- Active
- Beds:
- 4
- Year built:
- 1978
- Baths:
- 2.00
- MLS#:
- 2472765
ADDITIONAL INFORMATION
Welcome to 739 Glencove Lane located in the heart of Terrytown! Featuring 4 generously sized bedrooms, 2 Baths, plus two flex spaces that can easily adapt to all your needs! The open kitchen and living spaces that lead to a huge backyard and patio space are perfect for entertaining. Easy access to shopping, restaurants and minutes to Downtown. New roof in 2020!
$299,900
11 ROBERT Circle Gretna, LA 70056
- Type:
- Single Family-Detached
- Sq.Ft.:
- 1,728
- Status:
- Active
- Beds:
- 3
- Lot size:
- 0.39 Acres
- Year built:
- 1999
- Baths:
- 2.00
- MLS#:
- 2472141
ADDITIONAL INFORMATION
Adorable 3 bedroom and 2 full bathroom home located in Gretna! Large, open living space. Kitchen offers attached dining area and stainless steel appliances. Separate formal dining room. Spacious primary suite offers two walk in closets and updated ensuite. NO CARPET! Interior laundry room. Home further provides attached garages, carport, and long driveway. Call today for award winning service and to privately view!
- Type:
- Single Family-Detached
- Sq.Ft.:
- 1,550
- Status:
- Active
- Beds:
- 3
- Year built:
- 1975
- Baths:
- 2.00
- MLS#:
- 2472282
- Subdivision:
- Not a Subdivision
ADDITIONAL INFORMATION
Discover your dream home in the heart of Terrytown! This fabulous property boasts 3 spacious bedrooms and 2 full baths, perfect for comfortable living. Enjoy elegant entertaining in the formal dining and living rooms, while the expansive rear yard—ideal for gatherings—takes outdoor fun to the next level. With numerous updates in recent years, this home offers modern convenience in one of Terrytown’s most sought-after areas. Don’t miss out on this rare opportunity in a high-demand neighborhood!
- Type:
- Single Family-Detached
- Sq.Ft.:
- 2,309
- Status:
- Active
- Beds:
- 4
- Year built:
- 1991
- Baths:
- 3.00
- MLS#:
- 2472363
- Subdivision:
- Stonebridge
ADDITIONAL INFORMATION
This pristine 4-bedroom, 3-full-bath home offers 2,309 sq ft of living space with stunning views of the golf course from both the living room and kitchen. The home features spacious bedrooms, wood-look tile flooring downstairs, and brand-new carpeting upstairs. Recent updates include a new roof, a new AC system, wrought iron fencing, and beautifully landscaped front yard. The layout includes two bedrooms on the first floor and two more on the second, offering plenty of flexibility and space.
- Type:
- Single Family-Detached
- Sq.Ft.:
- 1,704
- Status:
- Active
- Beds:
- 3
- Lot size:
- 0.14 Acres
- Year built:
- 1970
- Baths:
- 3.00
- MLS#:
- 2471706
ADDITIONAL INFORMATION
Check out this 3 bed 2 1/2 bath home in the Terrytown section of Gretna. It gives a feeling of being sized just right. A huge living and dining room combine for a large continuous space and there are picture-sized windows on each end of these rooms allowing in lots of natural light. A cozy dine-in kitchen with a window overlooking a fenced-in backyard, and right next to the kitchen, a spacious den, opens to a secluded private patio. Upstairs are 3 total bedrooms, One primary bed & bath suite, and two independent bedrooms sharing a convenient hall bath. A bonus is a large two-car garage, with 2 individual garage doors and some extra room for storage. At just over 1700 sq. ft., this house packs a lot of functionality into its space and offers an efficient and brilliant floor plan. Don't pass this one up without having a look. It's cute, it's cozy, and packs in all the essentials you need.
- Type:
- Single Family-Detached
- Sq.Ft.:
- 1,860
- Status:
- Active
- Beds:
- 5
- Year built:
- 1963
- Baths:
- 2.00
- MLS#:
- 2471840
ADDITIONAL INFORMATION
Brand new renovation in prime Terrytown location. Spacious 5 bed/2 bath home with garage on oversized 100x115 lot. Freshly painted interior with beautiful luxury vinyl plank flooring throughout. The first floor features an open living/dining and kitchen area, two bedrooms, one bath and French doors that open up to the covered patio area. The 2nd floor features 3 independent bedrooms and one bath. Reflective metal roof replaced in 2023. New HVAC and hot water heater. Large fenced-in backyard with covered patio, above ground pool and storage shed. This home also features a whole house generator and circular driveway with parking for multiple cars. Convenient floor plan with lots of natural light and great outdoor space for entertaining and family gatherings. Must see!
Open House:
Tuesday, 12/3 11:00-1:00PM
- Type:
- Single Family-Detached
- Sq.Ft.:
- 2,157
- Status:
- Active
- Beds:
- 4
- Lot size:
- 0.14 Acres
- Year built:
- 1960
- Baths:
- 2.00
- MLS#:
- 2471586
ADDITIONAL INFORMATION
This spacious 4-bedroom, 2-bath home in the desirable North Bellemeade neighborhood is ready for you! Located in the X flood zone, it boasts a fenced-in oversized backyard with no neighbors behind, offering privacy and plenty of space. Inside, enjoy multiple living areas, including a den, dining room, breakfast nook, and living room, making it perfect for both relaxing and entertaining. The 2-car garage provides ample storage. Clean and move-in ready, this home is ideal for those seeking both space and a peaceful setting! Brokers OPen House Tuesday 11/19/24 11am to 1pm
$422,000
925 MARLENE Drive Gretna, LA 70056
- Type:
- Single Family-Detached
- Sq.Ft.:
- 3,223
- Status:
- Active
- Beds:
- 5
- Year built:
- 1977
- Baths:
- 4.00
- MLS#:
- 2469006
- Subdivision:
- Timberlane
ADDITIONAL INFORMATION
Located in the High Demand Golf Course Community of Timberlane! Set up for entertaining and family living, this 5 bedroom, 3.5 bath home features 3,223 sq. ft. of living area, an in-ground pool, a formal dining room, a sunny breakfast area, and a bright sunroom. The kitchen features a shiplap island (with seating), stainless appliances, granite counter tops, a gas range, and a wine/beverage cooler. The large den features a wood burning fireplace and a wet bar. The primary suite is located downstairs! The roof is less than 3 years old, the siding and gutters are new, the windows were replaced in 2021, the water heater is 3 months old, and an electric car charger was installed recently! HOA fees are $175 annually.
$244,900
2133 LAUREL Avenue Gretna, LA 70056
- Type:
- Single Family-Detached
- Sq.Ft.:
- 2,190
- Status:
- Active
- Beds:
- 4
- Lot size:
- 0.15 Acres
- Year built:
- 1993
- Baths:
- 3.00
- MLS#:
- 2471328
ADDITIONAL INFORMATION
- Type:
- Single Family-Detached
- Sq.Ft.:
- 1,788
- Status:
- Active
- Beds:
- 4
- Year built:
- 1975
- Baths:
- 2.00
- MLS#:
- 2468783
- Subdivision:
- Not a Subdivision
ADDITIONAL INFORMATION
Spacious 4 bedroom, 2 bath home on quiet street in Terrytown. Large dining area that is perfect for the holidays which opens to the living room featuring cozy brick fireplace and french doors that lead you to a covered and shaded patio for an extended entertainment area. Vinyl windows, crown molding and detailed millwork add a classic and upscale touch to this home. The primary suite also has a set of french doors leading to the patio for morning coffee and relaxation. Extra features include gutters, french drains, 2 car attached garage and a 5 year old roof. Located in the preferred flood zone X. This home is perfect for those seeking comfort and charm in a desirable neighborhood.
- Type:
- Single Family-Detached
- Sq.Ft.:
- 1,555
- Status:
- Active
- Beds:
- 4
- Year built:
- 2024
- Baths:
- 2.00
- MLS#:
- 2471134
- Subdivision:
- Oakwood Estates
ADDITIONAL INFORMATION
Welcome to the Edison! This 4 bedroom, 2 bathroom home has an open-concept design that is perfect for anyone. The main living area is spacious and includes a living room, dining area, and kitchen. The kitchen is equipped with stainless steel appliances, a large island and spacious pantry. The primary bedroom features tray ceilings, a massive walk-in closet with convenient laundry room access. Exterior features include both a covered front porch and a rear covered patio!
- Type:
- Single Family-Detached
- Sq.Ft.:
- 1,380
- Status:
- Active
- Beds:
- 3
- Year built:
- 2024
- Baths:
- 2.00
- MLS#:
- 2471133
- Subdivision:
- Oakwood Estates
ADDITIONAL INFORMATION
Welcome to the Bowen! This 3 bedroom, 2 bathroom, 2 car garage home has an open-concept design that is perfect for anyone. The main living area is spacious and includes a living room, dining room, and kitchen. The kitchen is equipped with stainless steel appliances, an island and plenty of counter space. The en suite primary bedroom boasts a large walk-in closet, double vanity, water closet and ample additional storage space. This floorplan has three other bedrooms and shared bathroom access in the front of the house. The house also offers a patio with sufficient space for gathering.
- Type:
- Single Family-Detached
- Sq.Ft.:
- 1,395
- Status:
- Active
- Beds:
- 4
- Lot size:
- 0.19 Acres
- Year built:
- 1964
- Baths:
- 2.00
- MLS#:
- 2470777
ADDITIONAL INFORMATION
Come see this turn key, well maintained home in Terrytown. Freshly painted, new roof as of 2023 (with Warranty!), new AC system and subsurface drainage are just some of the items that will make this home an easy investment or perfect for owner occupancy. HUGE yard, with built out shed, the shed has electricity, and is waiting for your finishing touches. The yard is fully fenced AND has an additionally fully fenced outer yard that would be perfect as a dog run, vegetable garden or whatever your imagination creates. No carpet in this home, tiled throughout. This great floor plan is move in ready, or bring your vision and with limited work have an open floor plan for optimal entertaining. The covered back porch is the perfect place to relax and view the expansive yard. This 4 bedroom, 2 bath home is in the desirable Terrytown and when you add in flood zone X it is one not to be missed! Motivated sellers, make your appointment today!
- Type:
- Single Family-Detached
- Sq.Ft.:
- 2,380
- Status:
- Active
- Beds:
- 3
- Year built:
- 1990
- Baths:
- 3.00
- MLS#:
- 2470283
- Subdivision:
- Stonebridge
ADDITIONAL INFORMATION
This beautifully designed home offers a perfect blend of comfort and style, featuring high ceilings, solid wood flooring, and a cozy gas fireplace. The expansive master suite includes a walk-in closet and a versatile sitting room that can connects to the primary bathroom. Each additional bedroom also features walk-in closets for ample storage. The kitchen is equipped with stainless steel appliances, two convenient pantries, and travertine countertops, seamlessly connecting to a bright eating area. Additional highlights include a welcoming den, and and a flex space that can be customized to suit your needs. The upstairs bedrooms also provide abundant closet space. Step outside onto the rear patio, finished with elegant slate veneer flooring, perfect for outdoor gatherings.
$289,000
345 SUGARPINE Drive Gretna, LA 70056
- Type:
- Single Family-Detached
- Sq.Ft.:
- 1,909
- Status:
- Active
- Beds:
- 4
- Year built:
- 2000
- Baths:
- 2.00
- MLS#:
- 2468450
ADDITIONAL INFORMATION
All Brick built in 2000- 4 Bedroom 2 Bath Very Open Concept Floorplan with Fireplace, Large Kitchen, Freshly painted, New Flooring, High Ceilings, Large rear Covered patio - X Flood Zone
- Type:
- Single Family-Detached
- Sq.Ft.:
- 2,179
- Status:
- Active
- Beds:
- 3
- Year built:
- 1976
- Baths:
- 3.00
- MLS#:
- 2469719
ADDITIONAL INFORMATION
Great opportunity to live in well established and high demand neighborhood of Terrytown. Formal living and dining areas greet at entrance and creates a perfect buffer from kitchen and den area. Eat in kitchen adds space for more sitting room and large den with french doors keeps the causal everyday living separate from the formal areas. No carpet downstairs!! Upstairs are generous sized bedrooms and great closet spaces too. Large primary bedroom with on suite bathroom and walk in closet. Great backyard and patio with no neighbors behind you gives you quiet on the weekends and evenings. Come see for yourself and make your appointment today!
- Type:
- Single Family
- Sq.Ft.:
- 1,200
- Status:
- Active
- Beds:
- 2
- Lot size:
- 0.04 Acres
- Year built:
- 1979
- Baths:
- 3.00
- MLS#:
- 2469614
- Subdivision:
- Other
ADDITIONAL INFORMATION
This great 2 bedroom Townhouse with both bedrooms upstairs each with their own Bath, Additionally there is a half bath downstairs. Newer floors, fresh paint, In very good condition. Updated Cabinets and Granite counters in the Kitchen as well as updated vanities with Granite tops in the Bathrooms. Ceramic Tile throughout, Vaulted ceilings and double closets in the master.
$349,900
845 LAMAR Avenue Terrytown, LA 70056
- Type:
- Single Family-Detached
- Sq.Ft.:
- 2,082
- Status:
- Active
- Beds:
- 3
- Lot size:
- 0.18 Acres
- Year built:
- 1978
- Baths:
- 3.00
- MLS#:
- 2469514
ADDITIONAL INFORMATION
Open house this Sunday 10/13 from 2-4pm! Welcome to one of the best renos around in sought- after L Section of Terrytown. This stunning two story home features 3 beds, 2.5 baths boasting over 2,000 living square ft with over 3,000 total including a remarkable 35 foot long insulated patio cover, rear yard access with automatic gate opener and dual driveways!! Completely fenced in with metal fencing and chain wall!! Downstairs features a beautiful wood burning fireplace, formal dining area and enough kitchen counter space for all the holiday cooking! All bedrooms are upstairs including a bonus living room! The house is equipped with Sonos speakers in downstairs living room, upstairs living room and wired speakers under patio, an exquisite camera system, and Ring doorbell! More upgrades include fully renovated kitchen and bathrooms, flooring throughout, stainless steal appliances, roof, windows, tankless water heater, complete HVAC System including ductwork, interior and exterior doors, and freshly painted throughout. All exterior doors are keyless entry! X Flood Zone!! DDONN'T MISS THIS GEM!!
- Type:
- Single Family-Detached
- Sq.Ft.:
- 1,514
- Status:
- Active
- Beds:
- 3
- Lot size:
- 0.16 Acres
- Year built:
- 1978
- Baths:
- 3.00
- MLS#:
- 2469286
ADDITIONAL INFORMATION
WELL MAINTAINED 2 STORY HOME IN TERRYTOWN, CONVIENENT LOCATION TO DOWNTOWN AND CCC. OWNER UPDATED IN 2023, WITH NEW PAINT INSIDE AND OUTSIDE. THE DOWNSTAIRS FEATURES LARGE SEPARATE LIVING ROOM, DINING/DEN, KITCHEN AND 1/2 BATH. DINING/DEN AREA OPENS TO KITCHEN. KITCHEN HAS BEEN UPDATED WITH GRANITE COUNTERS, CABINETS, STOVE, DISHWASHER. SLIDING GLASS DOOR OPENS TO THE LARGE BACK YARD AND COVERED PATIO. GREAT FOR ENTERTAINING. UPSTAIRS HAS 3 BEDROOMS AND 2 FULL BATHS. LARGE MASTER BEDROOM MEASURES 16 X 12 WITH MASTER BATH SHOWER. THIS HOUSE ALSO HAS EXTRA LARGE GARAGE FOR WORKSHOP OR ENCLOSE FOR ADDED LIVING SPACE. DON'T LET THIS PASS YOU BY CALL TO MAKE YOUR APPOINTMENT TODAY.
$198,500
2329 NILE Street Gretna, LA 70056
- Type:
- Single Family-Detached
- Sq.Ft.:
- 1,360
- Status:
- Active
- Beds:
- 3
- Lot size:
- 0.2 Acres
- Year built:
- 1973
- Baths:
- 2.00
- MLS#:
- 2468922
- Subdivision:
- Not a Subdivision
ADDITIONAL INFORMATION
Welcome to your beautifully updated dream home in the heart of Terrytown, La! This enchanting property features 3 spacious bedrooms and 2 full baths, great for those who love to entertain. Step inside and be greeted by the stunning updated flooring and lighting that runs throughout the entire home. Motivated Seller The sellers have spared no expense in making this house a true gem, with modern touches that will make you fall in love at first sight. The kitchen is truly a chef's dream come true, with top-of-the-line appliances including a refrigerator, microwave, and stove all left for the lucky new owner. Imagine yourself hosting gatherings in the cozy living room or enjoying peaceful mornings on the private patio. With all these wonderful features and more, this home won't stay on the market for long. Don't miss out on this incredible opportunity to own a piece of paradise in Terrytown!
- Type:
- Single Family-Detached
- Sq.Ft.:
- 2,516
- Status:
- Active
- Beds:
- 4
- Baths:
- 3.00
- MLS#:
- 2468623
ADDITIONAL INFORMATION
This is a spacious and beautifully redone house with a new roof, flooring, paint, light fixtures, and appliances. The kitchen cabinets are soft-close. It has a separate formal dining room, den, open kitchen, and family room. The house has double-pane windows. The master bedroom is on the first floor, with an ensuite room for a baby or infant. Upstairs, there are three nice-sized bedrooms and a full bathroom. There is a detached garage in the rear with a new gate. Nice size back yard.
- Type:
- Single Family-Detached
- Sq.Ft.:
- 2,728
- Status:
- Active
- Beds:
- 4
- Year built:
- 1992
- Baths:
- 3.00
- MLS#:
- 2467385
- Subdivision:
- Stonebridge
ADDITIONAL INFORMATION
Stunning home in the golf course community of Stonebridge Gretna Subdivision. Security Guard greets you entering the subdivision. This lovely home features two bedrooms downstairs with two full bathrooms and two bedrooms upstairs with one full bathroom. L Prepare your dinner on your granite counters and using the gas cook top island. Serve your dinner in the breakfast area or move to your formal dining room. Let's don't forget the roof that was installed approximately three years ago. Original owner. New alarm system. Home is in an x flood zone and may be assumable.
- Type:
- Single Family-Detached
- Sq.Ft.:
- 1,587
- Status:
- Active
- Beds:
- 3
- Year built:
- 2024
- Baths:
- 2.00
- MLS#:
- 2468133
- Subdivision:
- Concorde Estates
ADDITIONAL INFORMATION
Great location. Only minutes to CBD. New construction with many amenities.
- Type:
- Single Family-Detached
- Sq.Ft.:
- 1,514
- Status:
- Active
- Beds:
- 3
- Year built:
- 2024
- Baths:
- 2.00
- MLS#:
- 2468052
- Subdivision:
- Concorde Estates
ADDITIONAL INFORMATION
New construction. Located only minutes from CBD within many amenities.
- Type:
- Single Family-Detached
- Sq.Ft.:
- 3,165
- Status:
- Active
- Beds:
- 4
- Year built:
- 1993
- Baths:
- 5.00
- MLS#:
- 2467204
- Subdivision:
- Timberlane
ADDITIONAL INFORMATION
This remarkable custom-built and architect designed, one-owner home is a light-filled sanctuary overlooking Timberlane Golf Course. Meticulously maintained and thoughtfully updated, it’s designed for both entertaining and comfortable living. High ceilings give the add to the home's spaciousness. The roomy living and dining rooms seamlessly flow into a gourmet kitchen featuring abundant counter space and storage, pantry, high-end appliances, and a six-burner gas downdraft cooktop. Large windows flood the home with natural light and create a seamless connection to the outdoors, where a large deck offers serene views of the golf course, lovely gardens, and a tranquil pond. Inside, the home offers 3-4 bedrooms, including a grand primary suite overlooking the golf course with two full bathrooms and two large walk-in closets. One of the primary baths includes a large jacuzzi tub and separate walk-in shower, while the second primary bath offers a spacious walk-in shower. A separate wing houses an ensuite guest bedroom, two additional bedrooms (one functioning as a home office), and a hall bath. There’s also a powder room, perfect for guests. Additional features include an oversized laundry room located between the kitchen and the attached two-car garage, which comes with a dedicated workshop. The home is equipped with a whole-house gas generator and an irrigation system for the yard. As a resident of Timberlane, you'll enjoy access to the country club’s amenities, including a swimming pool, tennis and pickleball courts, and golf. This exceptional single-level home offers a unique opportunity for luxury living in a prime location!

Information contained on this site is believed to be reliable; yet, users of this web site are responsible for checking the accuracy, completeness, currency, or suitability of all information. Neither the New Orleans Metropolitan Association of REALTORS®, Inc. nor the Gulf South Real Estate Information Network, Inc. makes any representation, guarantees, or warranties as to the accuracy, completeness, currency, or suitability of the information provided. They specifically disclaim any and all liability for all claims or damages that may result from providing information to be used on the web site, or the information which it contains, including any web sites maintained by third parties, which may be linked to this web site. The information being provided is for the consumer’s personal, non-commercial use, and may not be used for any purpose other than to identify prospective properties which consumers may be interested in purchasing. The user of this site is granted permission to copy a reasonable and limited number of copies to be used in satisfying the purposes identified in the preceding sentence. By using this site, you signify your agreement with and acceptance of these terms and conditions. If you do not accept this policy, you may not use this site in any way. Your continued use of this site, and/or its affiliates’ sites, following the posting of changes to these terms will mean you accept those changes, regardless of whether you are provided with additional notice of such changes. Copyright 2024 New Orleans Metropolitan Association of REALTORS®, Inc. All rights reserved. The sharing of MLS database, or any portion thereof, with any unauthorized third party is strictly prohibited.
Gretna Real Estate
The median home value in Gretna, LA is $195,400. This is lower than the county median home value of $227,600. The national median home value is $338,100. The average price of homes sold in Gretna, LA is $195,400. Approximately 45.06% of Gretna homes are owned, compared to 48.19% rented, while 6.75% are vacant. Gretna real estate listings include condos, townhomes, and single family homes for sale. Commercial properties are also available. If you see a property you’re interested in, contact a Gretna real estate agent to arrange a tour today!
Gretna, Louisiana 70056 has a population of 25,388. Gretna 70056 is more family-centric than the surrounding county with 31.64% of the households containing married families with children. The county average for households married with children is 25.58%.
The median household income in Gretna, Louisiana 70056 is $54,186. The median household income for the surrounding county is $58,638 compared to the national median of $69,021. The median age of people living in Gretna 70056 is 34.1 years.
Gretna Weather
The average high temperature in July is 91.7 degrees, with an average low temperature in January of 44.3 degrees. The average rainfall is approximately 65.4 inches per year, with 0.1 inches of snow per year.
