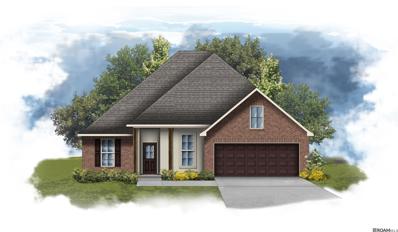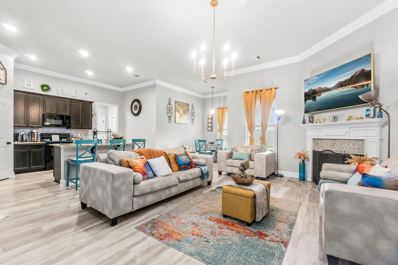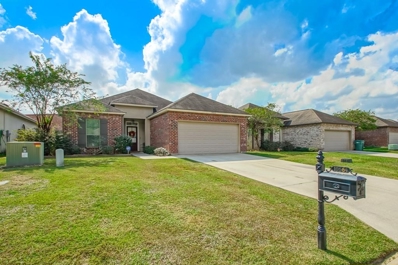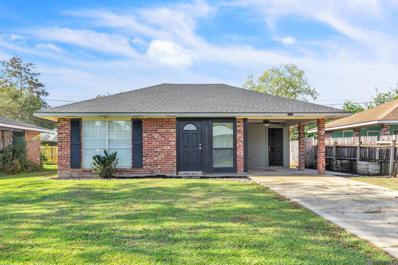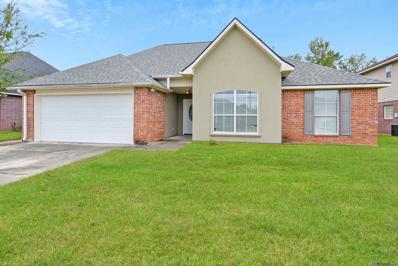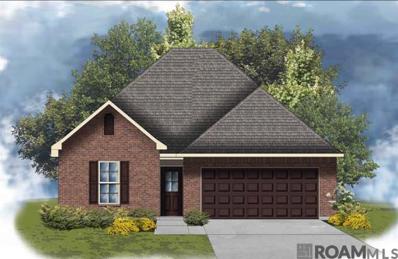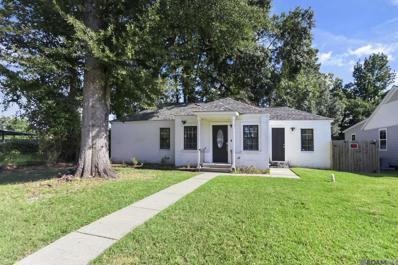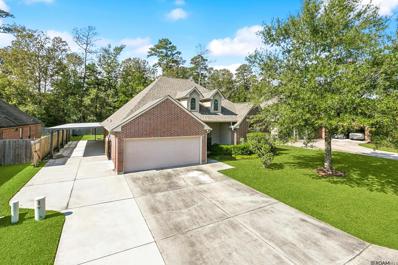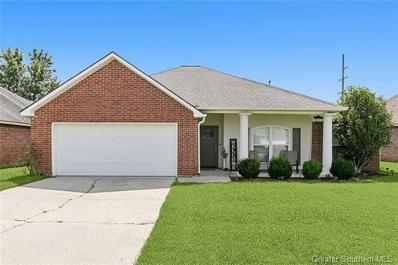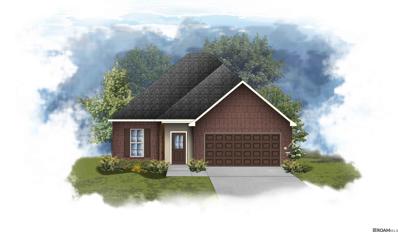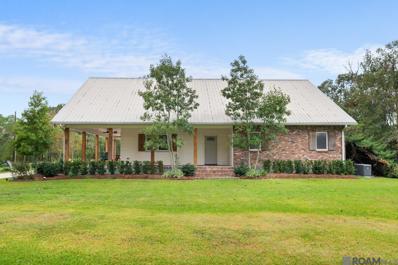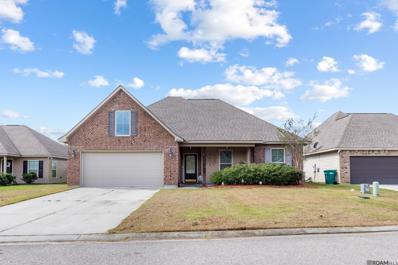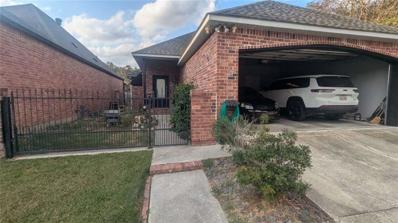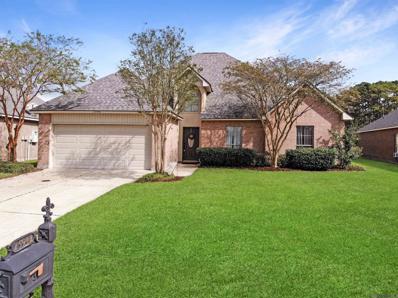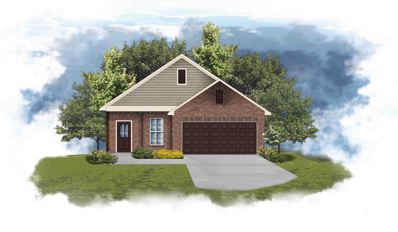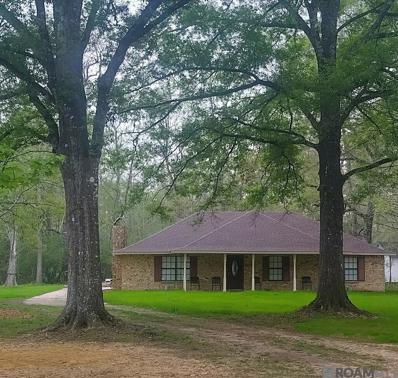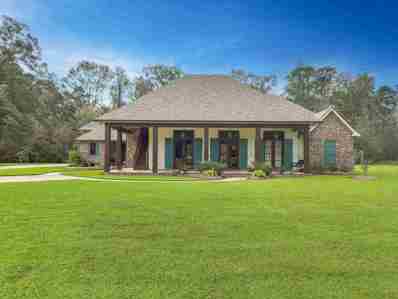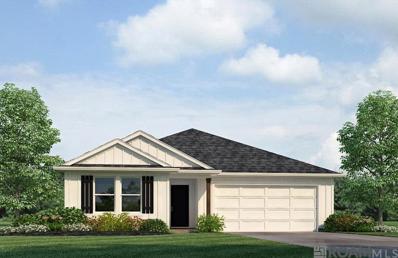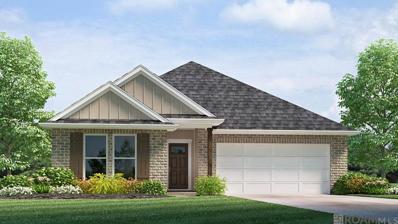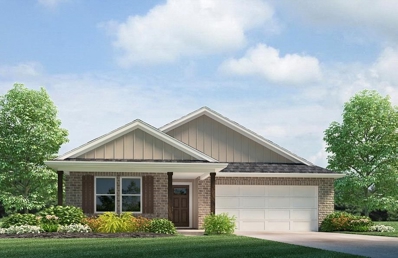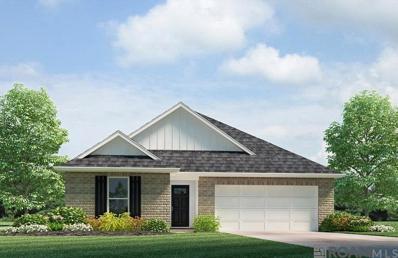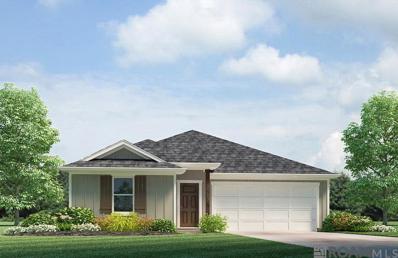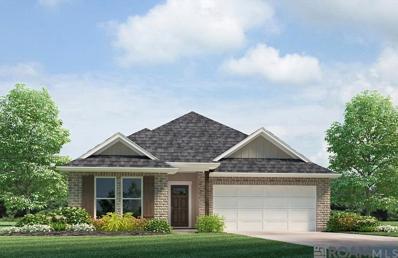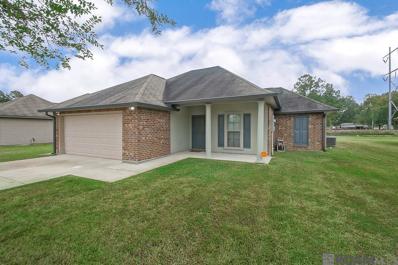Denham Springs LA Homes for Sale
- Type:
- Single Family-Detached
- Sq.Ft.:
- 2,690
- Status:
- Active
- Beds:
- 5
- Lot size:
- 0.28 Acres
- Baths:
- 3.00
- MLS#:
- 2024020616
- Subdivision:
- Hidden Lakes Estates
ADDITIONAL INFORMATION
The HUNTING III B in Hidden Lakes Estates community offers a 5 bedroom, 3 full bathroom, open and split design with a formal dining room and a separate den off of the living room. Hidden Lakes Estates is a quiet community just minutes away from shopping, dining, and entertainment in the Juban Crossing plaza, and conveniently close to Our Lady of the Lake Regional Medical Center with 24-hour emergency services and physician offices in the same building. Upgrades for this home include luxury vinyl plank flooring, quartz countertops throughout, a gas appliance package, framed mirrors for all bathrooms, and more! Features: double vanity, garden tub, separate shower, linen closet, and a large walk-in closet in the primary suite, primary has a second exit/entry next to the laundry room for added convenience, double vanities in the second and third bathrooms, a kitchen island overlooking the living room, spacious walk-in pantry, boot bench at the garage entry, covered front porch, covered rear porch, recessed can lighting, undermount sinks, ceiling fans in the living room and primary bedroom are standard, smart connect wi-fi thermostat, smoke and carbon monoxide detectors, post tension slab, automatic garage door with 2 remotes, landscaping, architectural 30-year shingles, flood lights, and more! Energy Efficient Features: a tankless gas water heater, a kitchen appliance package, low E tilt-in windows, and more!
- Type:
- Single Family-Detached
- Sq.Ft.:
- 1,887
- Status:
- Active
- Beds:
- 3
- Lot size:
- 0.2 Acres
- Year built:
- 2019
- Baths:
- 2.00
- MLS#:
- 2024020589
- Subdivision:
- Arbor Walk
ADDITIONAL INFORMATION
Welcome Home! Located just minutes from Juban Crossing, this home qualifies for Rural Development Financing! With quick access to I-12, shopping, dining, and entertainment options at Juban Crossing, this home provides the best of both privacy and convenience! A modern 3 bed, 2 bath home with granite countertops, tankless water heater, and no carpet throughout. The spacious living areas offer plenty of room to relax and entertain, while the kitchen is perfect for the home chef and a functional layout. The large backyard provides endless possibilities for outdoor enjoyment, whether you're hosting gatherings, gardening, or simply unwinding after a long day. Plus, the neighborhood features a children's park, ideal for families with young ones. Located in a Flood Zone X, this home offers peace of mind knowing itâs outside of high-risk flood areas.
- Type:
- Single Family-Detached
- Sq.Ft.:
- 1,383
- Status:
- Active
- Beds:
- 3
- Lot size:
- 0.14 Acres
- Year built:
- 2014
- Baths:
- 2.00
- MLS#:
- 2024020603
- Subdivision:
- Lakes At North Park The
ADDITIONAL INFORMATION
Discover comfort and style in this charming 3-bedroom, 2-bathroom home in Denham Springs. With 1,383 square feet of well-designed living space, this home offers a modern touch with granite countertops throughout, adding elegance to both the kitchen and bathrooms. The open-concept layout flows seamlessly, leading you to a cozy rear patio perfect for outdoor relaxation or entertaining. Enjoy privacy in the fully fenced backyard, ideal for pets or family gatherings. Located in a desirable neighborhood, this property combines convenience and charm! *Structure square footage nor lot dimensions warranted by Realtor.
- Type:
- Single Family-Detached
- Sq.Ft.:
- 1,153
- Status:
- Active
- Beds:
- 3
- Lot size:
- 0.11 Acres
- Year built:
- 1986
- Baths:
- 2.00
- MLS#:
- 2024020552
- Subdivision:
- Plantation Park
ADDITIONAL INFORMATION
Welcome home to this beautifully renovated, move-in-ready gem in a fantastic location! Just 5 minutes from the interstate and 2 minutes from your local grocery store, convenience is at your doorstep. This stunning property features a newer roof (installed in May 2022), a modern kitchen with extended backsplash, under-cabinet lighting, and new cabinets reaching up to the ceiling for ample storage. A brand new dishwasher (2024) comes with a transferable warranty. HVAC and water heater were both replaced in 2018, providing peace of mind for years to come. Enjoy added touches throughout, like Bluetooth speaker lighting in the bathroom, a practical shelving system in the laundry room, and stylish accent walls. The outdoor space is a gardenerâs dream, complete with a freshly painted backyard shed, a 250 gallon rain collection system, and a spacious patio and deckâperfect for relaxing or entertaining. This Craft style home has been thoughtfully updated from top to bottom, making it truly move-in ready! Donât miss the chance to see this exceptional property in person.
- Type:
- Single Family-Detached
- Sq.Ft.:
- 2,007
- Status:
- Active
- Beds:
- 4
- Lot size:
- 0.26 Acres
- Year built:
- 2004
- Baths:
- 2.00
- MLS#:
- 2024020544
- Subdivision:
- South Point
ADDITIONAL INFORMATION
Your Dream Home AwaitsâDonât Miss It! Imagine yourself living in this move-in-ready 4-bedroom, 2-bath home, perfectly designed for comfort and style. Nestled in a prime location, this property offers everything youâve been searching for. Step into the spacious living room with soaring cathedral ceilingsâa space where memories will be made and cherished. The open kitchen is a chefâs dream, boasting sleek stainless steel appliances, a large island perfect for gatherings, gleaming granite countertops, a pantry, and abundant cabinetry. Conveniently located near the garage, itâs as functional as it is beautiful. At the front of the home, three guest bedrooms and a full bath provide ample space for family, friends, or a home office. Retreat to the private primary suite at the rear of the house, where your personal oasis awaits. Relax in the spa-like en-suite bathroom featuring dual vanities, a separate shower, two spacious walk-in closets, and a soaking tub made for unwinding. The fully fenced backyard with a covered patio is perfect for entertaining, gardening, or simply enjoying your morning coffee in peace. Recent updatesâincluding a 3-year-old roof, refreshed stucco, and newer HVAC and water heaterâoffer peace of mind and modern convenience. Homes like this donât stay on the market long. Schedule your private tour today and take the first step toward making this house your home!
- Type:
- Single Family-Detached
- Sq.Ft.:
- 2,406
- Status:
- Active
- Beds:
- 4
- Lot size:
- 0.31 Acres
- Baths:
- 3.00
- MLS#:
- 2024020529
- Subdivision:
- Hidden Lakes Estates
ADDITIONAL INFORMATION
The ABBEY IV A in Hidden Lakes Estates community offers a 4 bedroom, 3 full bathroom, open and split design. Hidden Lakes Estates is a quiet community just minutes away from shopping, dining, and entertainment in the Juban Crossing plaza, and conveniently close to Our Lady of the Lake Regional Medical Center with 24-hour emergency services and physician offices in the same building. Upgrades for this home include luxury vinyl plank flooring, a gas appliance package, framed mirrors for all bathrooms, and more! Features: double vanity, garden tub, separate shower, and a large walk-in closet in the primary suite, primary closet goes through to the laundry room for added convenience, double vanity in the second bathroom, a kitchen island overlooking the dining area, spacious walk-in pantry, mud room with boot bench, covered rear patio, recessed can lighting, undermount sinks, ceiling fans in the living room and primary bedroom are standard, smart connect wi-fi thermostat, smoke and carbon monoxide detectors, post tension slab, automatic garage door with 2 remotes, landscaping, architectural 30-year shingles, flood lights, and more! Energy Efficient Features: a tankless gas water heater, a kitchen appliance package, low E tilt-in windows, and more!
- Type:
- Single Family-Detached
- Sq.Ft.:
- 1,289
- Status:
- Active
- Beds:
- 3
- Lot size:
- 0.21 Acres
- Year built:
- 1974
- Baths:
- 2.00
- MLS#:
- 2024020525
- Subdivision:
- Miley
ADDITIONAL INFORMATION
TOTALLY RENOVATED HOME IN THE HEART OF DENHAM SPRINGS! CAN BE USED FOR COMMERCIAL, ZONING IS C-2. BEING USED RESIDENTIAL NOW AND CAN STILL BE USED AS RESIDENTIAL OR COMMERCIAL. THERE ARE ATTORNEY OFFICES NEXT DOOR AND RANDAZZO'S RESTAURANT IS ACROSS THE STREET. OPEN FLOOR PLAN, ISLAND IN KITCHEN, EVERYTHING HAS BEEN REDONE. DURING RENOVATION ALL ELECTRICAL AND PLUMBING WAS REPLACED , AS WELL AS THE SUB-FLOOR AND FLOOR JOISTS AND BEAMS. HAS A TANKLESS WATER HEATER. LARGE LOT, BIG BACK YARD. THIS PROPERTY IS DUAL ZONED FOR COMMERCIAL AND RESIDENTIAL.
- Type:
- Single Family-Detached
- Sq.Ft.:
- 2,286
- Status:
- Active
- Beds:
- 4
- Lot size:
- 0.3 Acres
- Year built:
- 2006
- Baths:
- 2.00
- MLS#:
- 2024020519
- Subdivision:
- South Haven
ADDITIONAL INFORMATION
This South Haven home is your perfect entertainment hub! Imagine hosting friends and family on the spacious covered patio. With 4 bedrooms, 2 bathrooms, and a formal dining area, there's plenty of room for everyone. The home also features a brand-new roof, ample extra parking, and the peace of mind that comes with being in flood zone X. This is the ideal spot to make the most of your holiday gatherings. Schedule a tour today!
- Type:
- Single Family
- Sq.Ft.:
- 1,860
- Status:
- Active
- Beds:
- 3
- Lot size:
- 164 Acres
- Year built:
- 2018
- Baths:
- 2.00
- MLS#:
- NAB24006538
ADDITIONAL INFORMATION
Fell through due to Buyers Financing!! Passed INSPECTIONS and APPRIASAL!! Schedule your showing TODAY!!!!! ASK about Preferred LENDER giving free 1% Rate buy down!!! Great Subdivision with 2 Entrances!!! A well-maintained three bedroom two full bath home situated in a prime subdivision South Point, with an oversized lot for entertainment. Appealing amenities include gas fireplace with custom built mantle in living area, stainless steel appliances, quartz counters, beautiful shaker style cabinets and more in the kitchen. Primary suite features tray ceilings, large soaking tub, custom storage in closet and NO carpet. Enjoy privacy with a fully fenced in backyard that offers a covered patio area great for relaxing and entertaining. This house is NOT in a flood zone!!!
- Type:
- Single Family-Detached
- Sq.Ft.:
- 1,629
- Status:
- Active
- Beds:
- 3
- Lot size:
- 0.16 Acres
- Baths:
- 2.00
- MLS#:
- 2024020439
- Subdivision:
- Juban Parc
ADDITIONAL INFORMATION
The DALTON IV A in Juban Parc community offers a 3 bedroom, 2 full bathroom, open design. The community features a private pool with a pool house, a park, and pond lots. Upgrades for this home include quartz countertops throughout, framed mirrors for all bathrooms, and more! Features: double vanity, garden tub, separate shower, and 2 walk-in closets in the primary suite, walk-in closets in bedrooms 2 and 3, a kitchen island overlooking the dining area, spacious walk-in pantry, covered rear patio, recessed can lighting, undermount sinks, cabinet hardware throughout, ceiling fans in the living room and primary bedroom are standard, smart connect wi-fi thermostat, smoke and carbon monoxide detectors, post tension slab, automatic garage door with 2 remotes, landscaping, architectural 30-year shingles, flood lights, and more! Energy Efficient Features: a kitchen appliance package, low E tilt-in windows, and more!
- Type:
- Single Family-Detached
- Sq.Ft.:
- 2,044
- Status:
- Active
- Beds:
- 3
- Lot size:
- 2.9 Acres
- Year built:
- 1996
- Baths:
- 2.00
- MLS#:
- 2024020432
- Subdivision:
- Rural Tract (No Subd)
ADDITIONAL INFORMATION
This light and airy home, beautifully renovated in 2016, is nestled on a spacious 2.9-acre lot, offering an ideal blend of modern efficiency and classic charm. Surrounded by a wrap-around porch with a brick walkway and brick flooring, this 3-bedroom, 2-bath property invites you to relax and enjoy peaceful country living. The large living room boasts a striking brick accent wall, adding character to the space. The kitchen is designed for both style and function, featuring quartz countertops, a large island, white cabinetry, and stainless steel appliances. It flows seamlessly into the dining area, creating a comfortable open-concept space. The spacious master bedroom includes an en suite bath with a custom tile shower, dual vanities, and plenty of room to unwind. Two additional bedrooms share a full bath complete with quartz countertops, a framed mirror, and custom shelves for towels and essentials. A well-equipped laundry room offers added convenience with its own sink and ample cabinetry. Inside, wood floors run throughout, complemented by tile in the wet areas. Beyond its beauty, this home is equipped with energy-efficient features, including solar panels, a tankless hot water system, and a new HVAC system for year-round comfort. Outside, youâll find a large workshop attached to the carport, a spacious yard with mature trees, and a barn toward the back. Additional highlights include a generous storage area, providing ample space for all your needs. This property combines eco-friendly amenities, stylish renovations, and a bright, inviting atmosphere, making it a true retreat.
- Type:
- Single Family-Detached
- Sq.Ft.:
- 1,820
- Status:
- Active
- Beds:
- 4
- Lot size:
- 0.2 Acres
- Year built:
- 2018
- Baths:
- 2.00
- MLS#:
- 2024020419
- Subdivision:
- Evangeline Trace
ADDITIONAL INFORMATION
Welcome to this beautiful 4 bed, 2 bath home in Denham Springs, only 6 years old! This modern residence features granite countertops and stainless-steel appliances in the spacious kitchen, perfect for cooking and entertaining. Enjoy the privacy of a fenced backyard with a covered patio, ideal for outdoor relaxation and gatherings. Donât miss out on this fantastic homeâschedule your showing today!
- Type:
- Single Family-Detached
- Sq.Ft.:
- 1,395
- Status:
- Active
- Beds:
- 3
- Lot size:
- 1 Acres
- Year built:
- 2004
- Baths:
- 2.00
- MLS#:
- 2474889
ADDITIONAL INFORMATION
Charming home on 1 acre with updates! This property boasts a 1.5 year old HVAC system and gas hot water heater. Enjoy spacious living areas and concrete countertops. Some cosmetic updates needed - paint doors/kitchen cabinets, fix bathroom faucet/trim, and replace the dishwasher and roof.
- Type:
- Single Family-Detached
- Sq.Ft.:
- 1,908
- Status:
- Active
- Beds:
- 3
- Lot size:
- 0.27 Acres
- Year built:
- 2007
- Baths:
- 2.00
- MLS#:
- 2024020373
- Subdivision:
- Woodland Crossing
ADDITIONAL INFORMATION
Beautiful large 3BR 2BA home in Woodland Crossing offers open floor plan, large bedrooms, beautiful foyer entrance to living room. Roof is less than 3 years old, backyard and patio is very tranquil with waterfront views. Master bedroom has a sitting area, ensuite bathroom with separate shower and no carpet. Refrigerator to remain with the home at no value. DID NOT FLOOD and requires NO FLOOR INSURANCE. *Structure square footage nor lot dimensions warranted by Realtor.
- Type:
- Single Family-Detached
- Sq.Ft.:
- 1,458
- Status:
- Active
- Beds:
- 4
- Lot size:
- 0.13 Acres
- Baths:
- 2.00
- MLS#:
- 2024020369
- Subdivision:
- Middlebrook Place
ADDITIONAL INFORMATION
Awesome builder rate + choose 2 of the following free: front gutters, refrigerator, smart home package, or window blinds. Restrictions apply. The CHEROKEE II G in Middlebrook Place community offers a 4 bedroom, 2 full bathroom design. Upgrades for this home include quartz countertops throughout, undermount sinks for all vanities, framed mirrors for all bathrooms, cabinet hardware, and more! Features: garden tub, separate shower, and walk-in closet in the primary suite, walk-in pantry, covered front porch, covered rear porch, recessed can lighting, undermount kitchen sink, ceiling fans in the living room and primary bedroom are standard, smart connect wi-fi thermostat, smoke and carbon monoxide detectors, post tension slab, automatic garage door with 2 remotes, landscaping, architectural 30-year shingles, flood lights, and more! Energy Efficient Features: a kitchen appliance package, low E tilt-in windows, and more!
- Type:
- Single Family-Detached
- Sq.Ft.:
- 1,728
- Status:
- Active
- Beds:
- 3
- Lot size:
- 1.01 Acres
- Year built:
- 1980
- Baths:
- 2.00
- MLS#:
- 2024020410
- Subdivision:
- Dixieland
ADDITIONAL INFORMATION
BACK ON MARKET!! This 3 Bedroom 2 Full Bath home, situated on over an acre of land, has been made Move-in ready and now is awaiting its new Owner. It features all new Brazilian Cherry Engineered Hardwood flooring, Roof, Sewer System, Washer, Dryer, Refrigerator, Toilets, Wine Cooler, Ceiling Fans, HVAC system, and window blinds. Freshly painted inside and out. Definitely a Must see!! Nice sized Rooms along with a wood burning Fireplace. It's in Flood zone X. Located in Eligible area for 100% financing with RD Loan. Great for First Time Homebuyers and VA Loans also.
- Type:
- Single Family-Detached
- Sq.Ft.:
- 3,495
- Status:
- Active
- Beds:
- 3
- Lot size:
- 2.5 Acres
- Year built:
- 2010
- Baths:
- 3.00
- MLS#:
- 2024020265
- Subdivision:
- Rural Tract (No Subd)
ADDITIONAL INFORMATION
Welcome to your private oasis in the heart of Watson! This stunning custom built 3-bedroom, 3-bath home with a bonus room is nestled on 2.5 acres of beautifully landscaped grounds, offering ample space for outdoor activities and serene relaxation. Step inside to discover a spacious and inviting interior with beautiful stained concrete floors, custom cypress wood and cabinets throughout a fabulous gas fireplace and custom trim and crown molding. The open-concept living area features abundant natural light and flows seamlessly into a modern kitchen equipped with stainless steel appliances and a large island, granite countertops and large walk-n pantry perfect for entertaining. The primary suite boasts an en-suite bathroom with dual vanities and a custom shower and double walk-in closets. The additional bedrooms are generously sized with convenient access to well-appointed baths and have nice closets with plenty of storage. A versatile bonus room provides the perfect space for a home office, gym, or playroom, tailored to your lifestyle needs and has a wonderful balcony with spectacular views. Outside, youâll find a stunning gunite pool with a 360k BTU pool heater that was installed in 2023 so you can enjoy your pool all year long. The expansive yard offers endless possibilities for gardening, play, or simply enjoying the tranquility of your surroundings. In addition to living like royalty this home had new architectural roof installed in 2023, a brand-new whole home 22kw generator in 2024, all 3 HVAC systems replaced with premium inverter driven equipment with app connection and all new ductwork. The utility room has a point of service water heater and commercial washboard sink that was installed, dryer exhaust booster installed and over 75% of the interior painted in 2023. This home also comes with video surveillance cameras that were installed on the front and side of the house. Donât miss this rare opportunity to own a piece of paradise schedule your private show
- Type:
- Single Family-Detached
- Sq.Ft.:
- 1,819
- Status:
- Active
- Beds:
- 4
- Lot size:
- 0.16 Acres
- Baths:
- 2.00
- MLS#:
- 2024020196
- Subdivision:
- Whispering Springs
ADDITIONAL INFORMATION
The Cullen is one of our one-story floorplans featured in Whispering Springs, a new home community in Whispering Springs, Louisiana. With 3 exteriors to choose from, the Cullen is sure to impress. Inside this 4-bedroom, 2-bathroom home, youâll find square feet of enjoyable living. Once you walk into this home, youâll see two bedrooms along with the guest bathroom. Walking down the foyer, youâll see another bedroom down a short hallway, that houses the HVAC system and the linen closet on the other side. Youâll then reach the open concept living space, starting with the kitchen. The kitchen offers shaker-style cabinets, gooseneck pulldown faucets in the kitchens. The chef in your family will also enjoy the stainless-steel Whirlpool appliances, stove, microwave hood, dishwasher, single basin undermount sink. and 3 cm granite throughout. The kitchen also houses a large corner pantry, and the separate laundry room is located on the other side, creating easy access to everything. The dining room is adjacent to the kitchen, and the living room is situated nearby. This smart layout ensures that anyone in either space can always be part of the action, regardless of their location. Each bedroom is equipped with cozy carpeting and a convenient closet. Whether you need a space for entertainment, storage, hosting guests, relaxation, or fitness activities, you can count on feeling comfortable and content. The primary bedroom is in the rear of the home and has its own en suite. The primary bathroom features a double vanity with a tub/shower combo, large walk-in closet, separate linen closet, and a separate water closet. Get in touch with us now and discover your new residence today!
- Type:
- Single Family-Detached
- Sq.Ft.:
- 1,819
- Status:
- Active
- Beds:
- 4
- Lot size:
- 0.16 Acres
- Year built:
- 2024
- Baths:
- 2.00
- MLS#:
- 2024020201
- Subdivision:
- Whispering Springs
ADDITIONAL INFORMATION
The Cullen is one of our one-story floorplans featured in Whispering Springs, a new home community in Whispering Springs, Louisiana. With 3 exteriors to choose from, the Cullen is sure to impress. Inside this 4-bedroom, 2-bathroom home, youâll find square feet of enjoyable living. Once you walk into this home, youâll see two bedrooms along with the guest bathroom. Walking down the foyer, youâll see another bedroom down a short hallway, that houses the HVAC system and the linen closet on the other side. Youâll then reach the open concept living space, starting with the kitchen. The kitchen offers shaker-style cabinets, gooseneck pulldown faucets in the kitchens. The chef in your family will also enjoy the stainless-steel Whirlpool appliances, stove, microwave hood, dishwasher, single basin undermount sink. and 3 cm granite throughout. The kitchen also houses a large corner pantry, and the separate laundry room is located on the other side, creating easy access to everything. The dining room is adjacent to the kitchen, and the living room is situated nearby. This smart layout ensures that anyone in either space can always be part of the action, regardless of their location. Each bedroom is equipped with cozy carpeting and a convenient closet. Whether you need a space for entertainment, storage, hosting guests, relaxation, or fitness activities, you can count on feeling comfortable and content. The primary bedroom is in the rear of the home and has its own en suite. The primary bathroom features a double vanity with a tub/shower combo, large walk-in closet, separate linen closet, and a separate water closet. Get in touch with us now and discover your new residence today!
- Type:
- Single Family-Detached
- Sq.Ft.:
- 1,819
- Status:
- Active
- Beds:
- 4
- Lot size:
- 0.16 Acres
- Year built:
- 2024
- Baths:
- 2.00
- MLS#:
- 2024020198
- Subdivision:
- Whispering Springs
ADDITIONAL INFORMATION
The Cullen is one of our one-story floorplans featured in Whispering Springs, a new home community in Whispering Springs, Louisiana. With 3 exteriors to choose from, the Cullen is sure to impress. Inside this 4-bedroom, 2-bathroom home, youâll find square feet of enjoyable living. Once you walk into this home, youâll see two bedrooms along with the guest bathroom. Walking down the foyer, youâll see another bedroom down a short hallway, that houses the HVAC system and the linen closet on the other side. Youâll then reach the open concept living space, starting with the kitchen. The kitchen offers shaker-style cabinets, gooseneck pulldown faucets in the kitchens. The chef in your family will also enjoy the stainless-steel Whirlpool appliances, stove, microwave hood, dishwasher, single basin undermount sink. and 3 cm granite throughout. The kitchen also houses a large corner pantry, and the separate laundry room is located on the other side, creating easy access to everything. The dining room is adjacent to the kitchen, and the living room is situated nearby. This smart layout ensures that anyone in either space can always be part of the action, regardless of their location. Each bedroom is equipped with cozy carpeting and a convenient closet. Whether you need a space for entertainment, storage, hosting guests, relaxation, or fitness activities, you can count on feeling comfortable and content. The primary bedroom is in the rear of the home and has its own en suite. The primary bathroom features a double vanity with a tub/shower combo, large walk-in closet, separate linen closet, and a separate water closet. Get in touch with us now and discover your new residence today!
- Type:
- Single Family-Detached
- Sq.Ft.:
- 2,016
- Status:
- Active
- Beds:
- 5
- Lot size:
- 0.24 Acres
- Year built:
- 2024
- Baths:
- 3.00
- MLS#:
- 2024020186
- Subdivision:
- Whispering Springs
ADDITIONAL INFORMATION
Experience abundant space at Whispering Springs, a new home in Denham Springs, LA. Inside this 5-bedroom, 3-bathroom home, youâll find 2,068 square feet of comfortable living. As you walk into this home, youâll be greeted by the first set of bedrooms along with the first guest bathroom. Traveling down the hallway youâll see what open concept was meant to be with the kitchen, living and dining area all within reach of each other while being separate enough for individuality. Shaker-style cabinets and gooseneck pulldown faucets adorn the kitchen. The stainless-steel Whirlpool appliances, stove, microwave hood, dishwasher, and single basin under-mount sink, all paired with 3 cm granite countertops, will delight the family chef. The laundry room is conveniently placed across from the dining room for quick access. Situated beside the kitchen, the dining room and living room across from it ensure that everyone can stay engaged in the action, regardless of their location. Behind the dining room lies another hallway with another set of bedrooms, along with another guest bathroom. Each bedroom are carpeted, and has an adequate closet, allowing for space and storage throughout the home. The primary bathroom is large and contains an en suite with a massive walk-in closet, which houses the linins closet. The primary bathroom has dual vanities, a separate tub, and shower, along with a separate water closet. If youâve shared a vanity before, you can no longer worry about that, getting ready in the morning or evenings, will no longer be difficult. Get in touch with us now and discover your new home today!
- Type:
- Single Family-Detached
- Sq.Ft.:
- 2,016
- Status:
- Active
- Beds:
- 5
- Lot size:
- 0.16 Acres
- Baths:
- 3.00
- MLS#:
- 2024020181
- Subdivision:
- Whispering Springs
ADDITIONAL INFORMATION
Experience abundant space at Whispering Springs, a new home in Denham Springs, LA. Inside this 5-bedroom, 3-bathroom home, youâll find 2,068 square feet of comfortable living. As you walk into this home, youâll be greeted by the first set of bedrooms along with the first guest bathroom. Traveling down the hallway youâll see what open concept was meant to be with the kitchen, living and dining area all within reach of each other while being separate enough for individuality. Shaker-style cabinets and gooseneck pulldown faucets adorn the kitchen. The stainless-steel Whirlpool appliances, stove, microwave hood, dishwasher, and single basin under-mount sink, all paired with 3 cm granite countertops, will delight the family chef. The laundry room is conveniently placed across from the dining room for quick access. Situated beside the kitchen, the dining room and living room across from it ensure that everyone can stay engaged in the action, regardless of their location. Behind the dining room lies another hallway with another set of bedrooms, along with another guest bathroom. Each bedroom are carpeted, and has an adequate closet, allowing for space and storage throughout the home. The primary bathroom is large and contains an en suite with a massive walk-in closet, which houses the linins closet. The primary bathroom has dual vanities, a separate tub, and shower, along with a separate water closet. If youâve shared a vanity before, you can no longer worry about that, getting ready in the morning or evenings, will no longer be difficult. Get in touch with us now and discover your new home today!
- Type:
- Single Family-Detached
- Sq.Ft.:
- 1,555
- Status:
- Active
- Beds:
- 4
- Lot size:
- 0.23 Acres
- Baths:
- 2.00
- MLS#:
- 2024020161
- Subdivision:
- Whispering Springs
ADDITIONAL INFORMATION
Welcome to the Edison! Step inside this 4 bedroom, 2 bathroom residence to find 1,555 square feet of living space. The layout includes two bedrooms, a guest bedroom, and a hallway leading to another bedroom with the HVAC system and linen closet. The open concept living area features a well-equipped kitchen with shaker-style cabinets, gooseneck pulldown faucets, stainless-steel Whirlpool appliances, and 3 cm granite countertops. A large corner pantry and separate laundry room add to the functionality of the space. The dining room is conveniently located next to the kitchen, while the living room is nearby, ensuring a seamless flow between the two areas. All bedrooms are provided with cozy carpeting and a convenient closet. Whether you need a place for entertainment, organization, welcoming guests, relaxation, or fitness activities, you can be sure of feeling comfortable and content. Situated at the rear of the residence, the primary bedroom comes complete with its own en suite. The primary bathroom showcases a dual vanity, a tub/shower combination, a generous walk-in closet, a separate linen closet, and a separate water closet. Get in touch with us now and discover your new residence today!
- Type:
- Single Family-Detached
- Sq.Ft.:
- 1,343
- Status:
- Active
- Beds:
- 3
- Lot size:
- 0.16 Acres
- Baths:
- 2.00
- MLS#:
- 2024020167
- Subdivision:
- Whispering Springs
ADDITIONAL INFORMATION
Welcome to the Aspen floorplan, a single-story home available in Whispering Springs, a new home community in Denham Springs, Louisiana. With 2 equally impressive exteriors to choose from, you can customize it to your liking. Step inside this 3-bedroom, 2-bathroom residence to find 1,343 square feet of living space. The living area is an open concept, where your kitchen, living and dining area blend into a space perfect for everyday living and entertaining. The well-equipped kitchen features shaker-style cabinets, gooseneck pulldown faucets, stainless-steel Whirlpool appliances, and 3 cm granite countertops. Maximize efficiency with a pantry and a separate laundry room. Experience the convenience of the dining room located next to the kitchen and the smooth transition to the nearby living room. The bedrooms are provided with cozy carpeting and a convenient closet. Whether you need a place for entertainment, organization, welcoming guests, relaxation, or fitness activities, you can be sure of feeling comfortable and content. Situated at the rear of the residence, the primary bedroom comes complete with its own en suite. The primary bathroom showcases a dual vanity, a tub/shower combination, a generous walk-in closet, and a separate linen closet. Get in touch with us now and discover your new residence in an Aspen!
- Type:
- Single Family-Detached
- Sq.Ft.:
- 1,371
- Status:
- Active
- Beds:
- 3
- Lot size:
- 0.38 Acres
- Year built:
- 2014
- Baths:
- 2.00
- MLS#:
- 2024020164
- Subdivision:
- Willow Pointe
ADDITIONAL INFORMATION
Immaculate home freshly painted. This home offers an entrance foyer to welcome your guests. The family room is open to the kitchen and dining room. The snack bar separates the room for a nice division of space. The expanded laundry room is a great storage for all the extras - large pots - extra groceries and large purchases of paper towels etc. The laundry room is conveniently located off the kitchen area and is large enough to hang laundry and hold laundry baskets as well. The kitchen is bright with solid stone countertops and stainless appliances. The abundance of windows across the back of the dining and living rooms allows natural light into the home. The back porch was extended with a concrete patio and covered awning. A perfect spot for family hanging out and enjoying the beautiful backyard lawn. The primary bedroom is enhanced with an en-suite bath housing a dual sink vanity, soaking tub, and a separate shower along with a large walk-in closet. The homeowner has a new inside and outside HVAC unit installed in 2022. Make this home yours today. *Structure square footage nor lot dimensions warranted by Realtor.
 |
| IDX information is provided exclusively for consumers' personal, non-commercial use and may not be used for any purpose other than to identify prospective properties consumers may be interested in purchasing. The GBRAR BX program only contains a portion of all active MLS Properties. Copyright 2024 Greater Baton Rouge Association of Realtors. All rights reserved. |

This information comes from the Southwest Louisiana Association of REALTORS. This IDX information is provided exclusively for consumers’ personal, non-commercial use, it may not be used for any purpose other than to identify prospective properties consumers may be interested in purchasing, and that data is deemed reliable but is not guaranteed accurate by the MLS. Copyright 2024 Southwest Louisiana Association of REALTORS. All rights reserved.

Information contained on this site is believed to be reliable; yet, users of this web site are responsible for checking the accuracy, completeness, currency, or suitability of all information. Neither the New Orleans Metropolitan Association of REALTORS®, Inc. nor the Gulf South Real Estate Information Network, Inc. makes any representation, guarantees, or warranties as to the accuracy, completeness, currency, or suitability of the information provided. They specifically disclaim any and all liability for all claims or damages that may result from providing information to be used on the web site, or the information which it contains, including any web sites maintained by third parties, which may be linked to this web site. The information being provided is for the consumer’s personal, non-commercial use, and may not be used for any purpose other than to identify prospective properties which consumers may be interested in purchasing. The user of this site is granted permission to copy a reasonable and limited number of copies to be used in satisfying the purposes identified in the preceding sentence. By using this site, you signify your agreement with and acceptance of these terms and conditions. If you do not accept this policy, you may not use this site in any way. Your continued use of this site, and/or its affiliates’ sites, following the posting of changes to these terms will mean you accept those changes, regardless of whether you are provided with additional notice of such changes. Copyright 2024 New Orleans Metropolitan Association of REALTORS®, Inc. All rights reserved. The sharing of MLS database, or any portion thereof, with any unauthorized third party is strictly prohibited.
Denham Springs Real Estate
The median home value in Denham Springs, LA is $220,500. This is higher than the county median home value of $219,200. The national median home value is $338,100. The average price of homes sold in Denham Springs, LA is $220,500. Approximately 58.88% of Denham Springs homes are owned, compared to 25.14% rented, while 15.98% are vacant. Denham Springs real estate listings include condos, townhomes, and single family homes for sale. Commercial properties are also available. If you see a property you’re interested in, contact a Denham Springs real estate agent to arrange a tour today!
Denham Springs, Louisiana 70726 has a population of 9,389. Denham Springs 70726 is more family-centric than the surrounding county with 32.3% of the households containing married families with children. The county average for households married with children is 32.04%.
The median household income in Denham Springs, Louisiana 70726 is $79,646. The median household income for the surrounding county is $71,547 compared to the national median of $69,021. The median age of people living in Denham Springs 70726 is 36.4 years.
Denham Springs Weather
The average high temperature in July is 91.7 degrees, with an average low temperature in January of 40 degrees. The average rainfall is approximately 63.2 inches per year, with 0.1 inches of snow per year.
