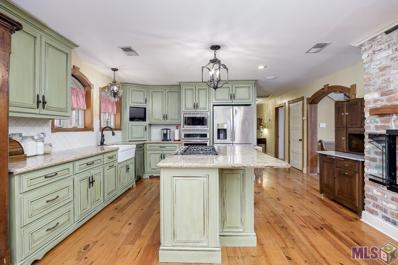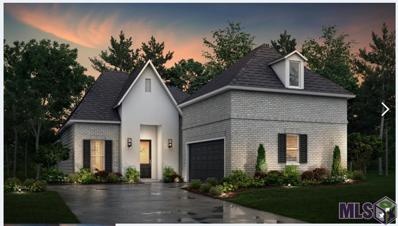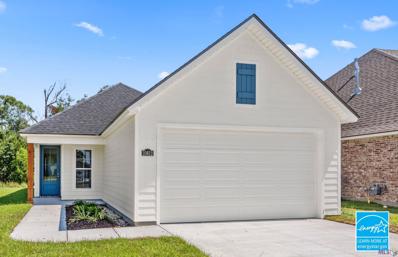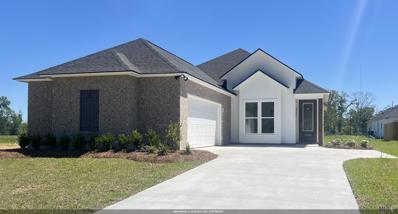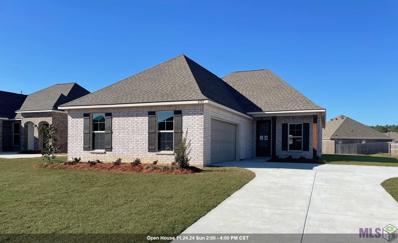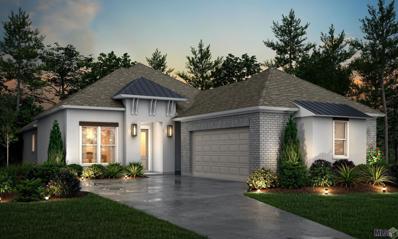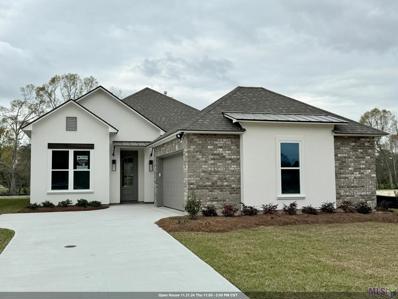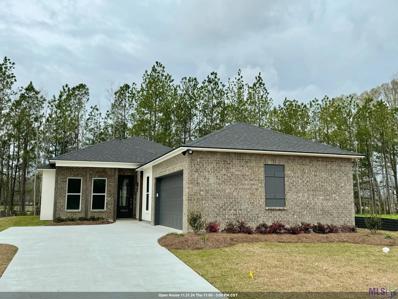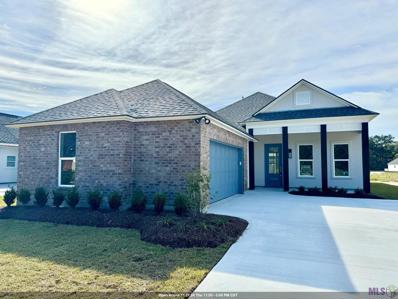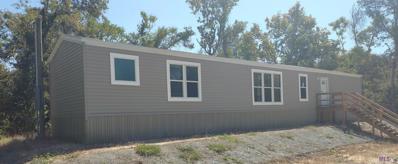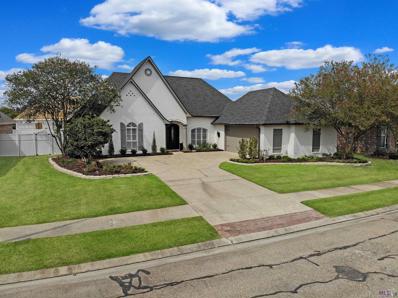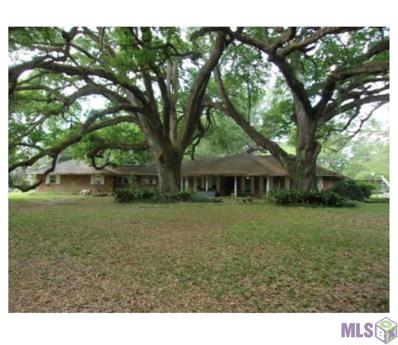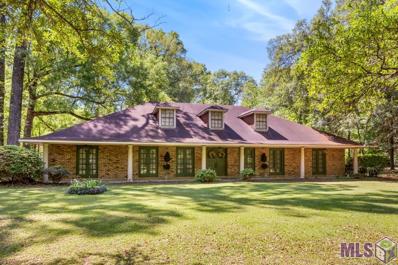Denham Springs LA Homes for Sale
- Type:
- Single Family-Detached
- Sq.Ft.:
- 3,257
- Status:
- Active
- Beds:
- 5
- Lot size:
- 10.8 Acres
- Year built:
- 2001
- Baths:
- 4.00
- MLS#:
- 2024002435
- Subdivision:
- Rural Tract (No Subd)
ADDITIONAL INFORMATION
Motivated Seller! This exquisite two-story French-style country home boasts 5 bedrooms, 3.5 baths, and sits on a sprawling 10.80 acre tract of land with a stocked pond. One of the bedrooms can easily be utilized as a home office with a separate entrance. As you step into the living room, you'll be greeted by soaring 20-foot ceilings and beautiful 2mm heart of pine reclaimed flooring that flows throughout the main areas and bedrooms downstairs. The cypress door frames and 100-year-old antique solid wood doors add a touch of history and charm, while the see-through brick fireplace shared with the kitchen and dining room area creates a cozy ambiance for gatherings and relaxation. Indulge your culinary desires in the upgraded kitchen, complete with a large island housing a 36-inch gas stove insert, granite countertops, soft-close cabinets, and a porcelain farmhouse sink. The dining room has French doors that give a beautiful view of the backyard. Primary bedroom is very spacious and features Brazilian Mahogany floors, solid oak built-in storage, and an en suite bathroom. Primary bathroom has a double vanity sink, an oversized soaking tub, a separate shower, and a huge walk-in closet. All wet areas have porcelain or ceramic tile flooring. The laundry room includes a laundry sink, ample storage, and custom built-ins. Step outside to discover the ultimate outdoor retreat, complete with a covered back patio perfect for relaxing and enjoying the view of wildlife. The property features a 3-car garage/shop combination (26 x 48) with lots of built-in cabinetry. This property offers the perfect blend of privacy and convenience. Enjoy the peace and tranquility of country living while still a short drive away from local amenities, dining, and shopping. This home is so charming and would be a great investment opportunity for a Bed & Breakfast!
- Type:
- Single Family-Detached
- Sq.Ft.:
- 2,407
- Status:
- Active
- Beds:
- 4
- Lot size:
- 0.2 Acres
- Year built:
- 2024
- Baths:
- 3.00
- MLS#:
- 2024002181
- Subdivision:
- Juban Gardens
ADDITIONAL INFORMATION
Estimated completion: 12/16/2024 The Frond plan is a 4bed/3bath with added bonus room, two story home offering open and spacious living areas with 12' high ceilings. Living room is open to dining area with wall of windows to the backyard. Adjacent kitchen with keeping area features chef's island, WiFi smart appliances, gas cooktop, separate wall oven and walk-in pantry. Separate Master bedroom has en-suite bathroom with dual vanities, walk-in shower, garden tub, WC, and walk-in closet. Bedroom 2 has an adjacent full bath and linen storage. Stone granite counters in kitchen and all baths. LVT floors and oversized ceramic throughout the home with carpet in the bedrooms. Upstairs bonus room measures 15' x 13'. Home has a full size utility room and private entrance from the garage. Courtyard style back porch. *Pictures are not of actual home but are of the same floorplan, colors and options may vary. Included upgrades: electrical floor outlet in the living room, 3cm granite level 2 countertops throughout, vinyl flooring throughout the home, kitchen wall cabinets to the ceiling, over-john cabinets in the owner's bath and guest bath, cabinet hardware upgrade level 2, bbq gas line on the rear porch, gourmet kitchen upgrade, wood framed mirrors in all bathrooms & custom sweater box in the owner's closet.
- Type:
- Single Family-Detached
- Sq.Ft.:
- 1,216
- Status:
- Active
- Beds:
- 3
- Lot size:
- 0.16 Acres
- Year built:
- 2024
- Baths:
- 2.00
- MLS#:
- 2024001511
- Subdivision:
- Highland Lakes
ADDITIONAL INFORMATION
*Receive up to $9,800 in incentives on this Move in Ready New Construction home in Highland Lakes! The Autumn French floorplan offers 3 bedroom and 2 full baths. The kitchen includes a freestanding gas range, stainless appliances, custom built cabinets, custom backsplash, 2cm quartz countertops and undermount kitchen sink. Vinyl flooring is the foyer, living, master bedroom, tile in all wet areas and carpet in the spare bedrooms. Exterior of home includes fir wood front door, architectural shingles, tankless water heater, sodded front yard along with landscaping along the front home.
Open House:
Thursday, 11/21 11:00-5:00PM
- Type:
- Single Family-Detached
- Sq.Ft.:
- 1,742
- Status:
- Active
- Beds:
- 4
- Lot size:
- 0.19 Acres
- Year built:
- 2023
- Baths:
- 2.00
- MLS#:
- 2024000976
- Subdivision:
- South Haven
ADDITIONAL INFORMATION
Estimated completion date: 11/30/2024 Welcome to South Haven located in Livingston Parish off of Walker South Rd. This community is one of Alvarez Construction's newest developments in Livingston Parish. South Haven will have 73 homes with 9-floor plans to choose from with many upgrades available. The homes will range from 1,600 to 2,051 square feet living area. The community also includes a pond with a fishing pier off of Parkway Dr. The homes will feature oversized ceramic tiles, hardwood flooring, Whirlpool appliances, crown molding, custom cabinetry, and granite slab in the kitchen and bathroom counters with a garden tub in the master bath. All homes include a WiFi-enabled SmartHome management hub with a wireless security system and exterior security camera. Six months of alarm monitoring is included. Homes include a WiFi-enabled garage door, wireless smoke/heat combination detector, and WiFi-enabled thermostat with moisture controls and an advanced filtration system. The Augustine is a single-story, 1,742 sq ft, 4 bedroom 2 bathroom plan that features an open living area with 10â ceilings. The kitchen features a large island and is open to the living room and the dining room. The large ownerâs suite has windows to the backyard, an ensuite attached bath with double vanities, a walk-in shower, a separate garden tub, WC, and a spacious walk-in closet. Bedrooms 2 and 3 are located at the front of the home and bedroom 4 is located off of the dining room to offer a more private feel. Bathroom 2 is located in the same hallway as the utility room and bedroom 2. There is a 2-car garage that enters into the hallway with bedroom 2 as well. All homes include a WiFi-enabled SmartHome management hub with a wireless security system, a wireless smoke/heat combination detector, and a WiFi-enabled thermostat. Visit the "Build Smart" area of our website for additional information.
Open House:
Sunday, 11/24 2:00-4:00PM
- Type:
- Single Family-Detached
- Sq.Ft.:
- 2,011
- Status:
- Active
- Beds:
- 4
- Lot size:
- 0.2 Acres
- Year built:
- 2024
- Baths:
- 3.00
- MLS#:
- 2023016634
- Subdivision:
- Nickens Lake
ADDITIONAL INFORMATION
Awesome builder rate and choice of TWO of the following FREE options: front gutters, a refrigerator, a smart home package, or window blinds (restrictions apply)! The GIORGIO III B in Nickens Lake community offers a 4 bedroom, 2 full and 1 half bathroom, open design. Upgrades for this home include luxury wood-look ceramic tile flooring, quartz countertops throughout, undermount cabinet lighting, and more! Features: separate vanities, garden tub, separate shower, and 2 walk-in closets in the master suite, tray ceiling in the master bedroom, a kitchen island overlooking the dining room, a walk-in pantry, mud room with boot bench and drop zone, covered front porch, covered rear porch, side-entry garage, recessed lighting, undermount sinks, cabinet hardware throughout, ceiling fans in the living room and master bedroom are standard, smoke and carbon monoxide detectors, post tension slab, automatic garage door with 2 remotes, landscaping, architectural 30-year shingles, flood lights, and more! Energy Efficient Features: a tankless gas water heater, a kitchen appliance package with a gas range, low E tilt-in windows, and more!
- Type:
- Single Family-Detached
- Sq.Ft.:
- 2,032
- Status:
- Active
- Beds:
- 4
- Lot size:
- 0.16 Acres
- Year built:
- 2023
- Baths:
- 3.00
- MLS#:
- 2023016052
- Subdivision:
- Juban Gardens
ADDITIONAL INFORMATION
Estimated completion: complete and ready to move in Alvarez Construction is bringing luxury living to Livingston Parish with 71 homesites offering 29 style options. All homes will range from 3-5 bedrooms, 2-3 bathrooms and will start at 1,555 sq ft. Juban Gardens also boasts two ponds and a green space, adding to the unique character of the community. Located off I-12 and near Juban Crossing Shopping Center, you are never far from all the shopping, dining, and entertainment you could ever need. Through the main living areas you'll find vinyl-plank floors, while the bathrooms and utility room feature tile flooring. The living areas and Owner's suite feature crown molding, and the kitchen boasts custom cabinetry, an oversized island, a gas cooktop, and 3cm granite countertops. Smart devices such as a Wi-Fi-enabled SmartHome hub, wireless security system, exterior security camera, Wi-Fi-enabled garage door, wireless smoke/heat combination detector, and a WiFi-enabled thermostat come included with your home - and for added peace of mind. The Hemlock plan is a 4bed/3bath single story home offering open and spacious living areas with 12' high ceilings. Adjacent living and dining areas with wall of windows to back yard. LVT floors and oversized ceramic throughout with carpet in the bedrooms. Gourmet kitchen features keeping area, chef's island, GE stainless steel smart appliances, gas cooktop, separate wall oven and walk-in pantry. Private Master bedroom has en-suite bathroom with dual vanities, walk-in shower, garden tub, WC, and walk-in closet. Included upgrades: Premium lake lot, electrical floor outlet in the living room, 3cm granite level 3 countertops, tile place tile level 4, custom tile shower in the owner's bathroom, tile level 2 in all wet areas, vinyl flooring in all common areas and owner's bedroom, kitchen wall cabinets to ceiling, kitchen trash can pull out drawer with 2 bins, cabinet hardware upgrade level 1 & wood framed mirrors in all bath
Open House:
Thursday, 11/21 11:00-5:00PM
- Type:
- Single Family-Detached
- Sq.Ft.:
- 2,069
- Status:
- Active
- Beds:
- 4
- Lot size:
- 0.16 Acres
- Year built:
- 2023
- Baths:
- 3.00
- MLS#:
- 2023016050
- Subdivision:
- Juban Gardens
ADDITIONAL INFORMATION
Estimated completion: complete a Alvarez Construction is bringing luxury living to Livingston Parish with 71 homesites offering 29 style options. All homes will range from 3-5 bedrooms, 2-3 bathrooms and will start at 1,555 sq ft. Juban Gardens also boasts two ponds and a green space, adding to the unique character of the community. Located off I-12 and near Juban Crossing Shopping Center, you are never far from all the shopping, dining, and entertainment you could ever need. As you enter your new home, its luxury finishes await. Through the main living areas you'll find vinyl-plank floors, while the bathrooms and utility room feature tile flooring. The living areas and Owner's suite feature crown molding, and the kitchen boasts custom cabinetry, an oversized island, a gas cooktop, and 3cm granite countertops. Smart devices such as a Wi-Fi-enabled SmartHome hub, wireless security system, exterior security camera, Wi-Fi-enabled garage door, wireless smoke/heat combination detector, and a WiFi-enabled thermostat come included with your home - and for added peace of mind The Larch plan is a 4bed/3bath single story home offering open and spacious living areas with 12' high ceilings. Adjacent living and dining areas are perfect for entertaining. LVT floors and oversized ceramic throughout with carpet in the bedrooms. Gourmet kitchen with keeping area features chef's island, GE stainless steel smart appliances, gas cooktop, separate wall oven and walk-in pantry. Private Master bedroom has en-suite bathroom with dual vanities, walk-in shower, garden tub, WC, and walk-in closet. 3cm granite counters in kitchen and all baths. Included upgrades: Premium lake lot, electrical floor outlet in the living room, 3cm quartz level 2 countertops throughout, tile level 2 in all wet areas, vinyl flooring in all common areas and owner's bedroom, kitchen wall cabinets to ceiling, kitchen trash can pull out drawer with 2 bins, cabinet hardware upgrade level 1, wood framed mirror in all b
Open House:
Thursday, 11/21 11:00-5:00PM
- Type:
- Single Family-Detached
- Sq.Ft.:
- 1,949
- Status:
- Active
- Beds:
- 5
- Lot size:
- 0.16 Acres
- Year built:
- 2023
- Baths:
- 2.00
- MLS#:
- 2023015783
- Subdivision:
- Juban Gardens
ADDITIONAL INFORMATION
Estimated completion: complete and ready to move in Discover your perfect new home at Juban Gardens! Alvarez Construction is bringing luxury living to Livingston Parish with 71 homesites offering 29 style options. All homes will range from 3-5 bedrooms, 2-3 bathrooms and will start at 1,555 sq ft. Juban Gardens also boasts two ponds and a green space, adding to the unique character of the community. Located off I-12 and near Juban Crossing Shopping Center, you are never far from all the shopping, dining, and entertainment you could ever need. As you enter your new home, its luxury finishes await. Through the main living areas you'll find vinyl-plank floors, while the bathrooms and utility room feature tile flooring. The living areas and Owner's suite feature crown molding, and the kitchen boasts custom cabinetry, an oversized island, a gas cooktop, and 3cm granite countertops. Smart devices such as a Wi-Fi-enabled SmartHome hub, wireless security system, exterior security camera, Wi-Fi-enabled garage door, wireless smoke/heat combination detector, and a WiFi-enabled thermostat come included with your home - and for added peace of mind, three months of alarm monitoring are all included! The Sedona is a single-story, 1,949 sq ft, 5 bedroom 2 bathroom plan that features an open living area with 10â ceilings. The kitchen features a large island and is open to the living room and the dining room. The large ownerâs suite has windows to the backyard, an ensuite attached bath with double vanities, a walk-in shower, a separate garden tub, WC, and a spacious walk-in closet. Bedrooms 3, 4, and 5 are located at the front of the home while bedroom 2 is located off of the dining room. Bathroom 2 is located off of the same hallway as bedrooms 2 and 3. There is a utility room located right by the 2-car garage.
Open House:
Sunday, 11/24 2:00-4:00PM
- Type:
- Single Family-Detached
- Sq.Ft.:
- 2,011
- Status:
- Active
- Beds:
- 4
- Lot size:
- 0.23 Acres
- Year built:
- 2023
- Baths:
- 3.00
- MLS#:
- 2023014843
- Subdivision:
- Nickens Lake
ADDITIONAL INFORMATION
Awesome builder rate and choice of TWO of the following FREE options: front gutters, a refrigerator, a smart home package, or window blinds (restrictions apply)! The GIORGIO III A in Nickens Lake community offers a 4 bedroom, 2 full and 1 half bathroom, open design. Upgrades for this home include luxury wood-look ceramic tile flooring, quartz countertops throughout, undermount cabinet lighting, and more! Features: separate vanities, garden tub, separate shower, and 2 walk-in closets in the primary suite, tray ceiling in the primary bedroom, a kitchen island overlooking the dining room, a walk-in pantry, mud room with boot bench and drop zone, covered front porch, covered rear patio, side-entry garage, recessed lighting, undermount sinks, cabinet hardware throughout, ceiling fans in the living room and primary bedroom are standard, smoke and carbon monoxide detectors, post tension slab, automatic garage door with 2 remotes, landscaping, architectural 30-year shingles, flood lights, and more! Energy Efficient Features: a tankless gas water heater, a kitchen appliance package with a gas range, low E tilt-in windows, and more!
Open House:
Thursday, 11/21 11:00-5:00PM
- Type:
- Single Family-Detached
- Sq.Ft.:
- 2,014
- Status:
- Active
- Beds:
- 3
- Lot size:
- 0.19 Acres
- Year built:
- 2023
- Baths:
- 2.00
- MLS#:
- 2023014209
- Subdivision:
- South Creek
ADDITIONAL INFORMATION
Estimated completion date completed: complete and ready to move in South Creek is an Alvarez Construction Company exclusively built community in Denham Springs on Wax Rd near Hwy 16 and nearby Greyston Golf and Country Club. This single-entrance neighborhood includes 103 homesites, some private waterfront, a curb, and a gutter. South Creek amenities for residents' enjoyment include park green areas. South Creek's location in the heart of Livingston parish provides convenience and accessibility to area attractions, dining, and shopping. All homes include a WiFi-enabled SmartHome management hub with a wireless security system and exterior security camera. Three months of alarm monitoring is included. Homes include a WiFi-enabled garage door, wireless smoke/heat combination detector, and WiFi-enabled thermostat. Visit the Build Smart area on our website to find additional smart home information. The Ash plan is a 3bed/2bath with added office, single story home offering open and spacious living areas with 12' high ceilings. Adjacent living and dining areas are perfect for entertaining. LVT or Wood floors and oversized ceramic throughout with carpet in the bedrooms. Gourmet kitchen features chef's island, GE stainless steel smart appliances, gas cooktop, separate wall oven and walk-in pantry. Private Master bedroom has en-suite bathroom with dual vanities, walk-in shower, garden tub, WC, and walk-in closet. 3cm granite counters in kitchen and all baths. Home has a full size utility room and private entrance from garage. Included upgrades: Electrical floor outlet in the living room, 3cm granite level 3 countertops throughout, tile level 2 in all wet areas, vinyl flooring in all common areas and bedrooms, kitchen wall cabinets to ceiling, kitchen trash can pull out drawer with two bins, soft close cabinetry, cabinet hardware upgrade level 2, shaker style cabinets doors, single compartment kitchen sink, fireplace tile level 4 & wood framed mirrors in all bathrooms.
- Type:
- Manufactured Home
- Sq.Ft.:
- 1,216
- Status:
- Active
- Beds:
- 3
- Lot size:
- 0.71 Acres
- Year built:
- 2022
- Baths:
- 2.00
- MLS#:
- 2023013971
- Subdivision:
- Rural Tract (No Subd)
ADDITIONAL INFORMATION
A lovely location with a brand new mobile home! The combination of a raised pad, proximity to Bayside Marina and Campground, locally owned eateries, sausage makers, bars, a Farm and Home Supply store, and even a nearby Green House Bed and Breakfast makes for a diverse and potentially enjoyable living environment. Being situated on .71 of an acre also provides you with a decent amount of space. Living in a location with access to a marina and campground can offer recreational opportunities, such as boating, fishing, and outdoor activities. The presence of locally owned eateries, sausage makers, and bars can provide a unique culinary experience and a chance to explore local flavors. The nearby Farm and Home Supply store could be convenient for your everyday needs, and the presence of a Green House Bed and Breakfast suggests a potential option for visitors or guests. If you have any specific questions or if there's anything else you'd like to know about your new location or anything related, feel free to ask!
- Type:
- Single Family-Detached
- Sq.Ft.:
- 2,257
- Status:
- Active
- Beds:
- 4
- Lot size:
- 0.2 Acres
- Year built:
- 2000
- Baths:
- 3.00
- MLS#:
- 2023012846
- Subdivision:
- Le Place Estates
ADDITIONAL INFORMATION
Welcome to your dream home in Le Place! This stunning, completely updated 4-bedroom, 3-bathroom gem is a true masterpiece. Nestled in a prime location, you'll enjoy easy access to the interstate, Carters Supermarket, and a plethora of local shopping options, making everyday life a breeze. Step into luxury as you're greeted by the centerpiece of this home, an incredible gunite pool, perfect for those warm summer days and entertaining guests. The fully fenced yard ensures both privacy and safety, making it an ideal oasis for relaxation and play. No need to worry about power outages, as this home comes equipped with a whole house generator, providing peace of mind during any weather or emergency. Inside, you'll be captivated by the beautifully updated interior and exterior, leaving no detail overlooked. From the modern kitchen to the elegant bathrooms, every room exudes a sense of style and sophistication. This property is more than a house; it's an opportunity to create lasting memories with your loved ones. Don't miss the chance to fall in love with this remarkable home. Schedule your private tour today and make it yours! *Structure square footage nor lot dimensions warranted by Realtor.
- Type:
- Single Family-Detached
- Sq.Ft.:
- 2,750
- Status:
- Active
- Beds:
- 3
- Lot size:
- 7.4 Acres
- Year built:
- 1970
- Baths:
- 3.00
- MLS#:
- 2023007633
- Subdivision:
- Rural Tract (No Subd)
ADDITIONAL INFORMATION
You won't find another place like this!! The grounds of this property are breathtaking with the beautiful mature oak trees! The home sits on 7.4 acres!! There is room to build another residence on the property! There is also a pool overlooking the beautiful backyard! The home itself does need some TLC but with some repairs and cleaning this place could be showstopper!!!
- Type:
- Single Family-Detached
- Sq.Ft.:
- 4,028
- Status:
- Active
- Beds:
- 4
- Lot size:
- 4.99 Acres
- Year built:
- 1979
- Baths:
- 5.00
- MLS#:
- 2023005138
- Subdivision:
- Rural Tract (No Subd)
ADDITIONAL INFORMATION
If you are looking for a home that has everything sitting on 4.99 acres of land, then this is a must see. Office off the foyer area, formal dining and living room. Large kitchen with granite countertops, double ovens, plus a large pantry. Breakfast room off the kitchen area which could be a keeping room. Master bedroom has a sitting area plus a light switch by the night stand that will turn on your coffee pot in the kitchen so it will be ready for you when you get there. Ensuite bath has an oriental soaking tub, shower, a bidet and dressing area. Look at the room sized no small bedrooms here. Walk in closets and plenty of storage. rec room could be a fifth bedroom. Large den with wet bar and wine cooler. Screened in porch with outdoor kitchen. The pool area has a cabana with his and hers changing rooms plus a full bath for your guests. Great home for entertaining. Oversized garage.
 |
| IDX information is provided exclusively for consumers' personal, non-commercial use and may not be used for any purpose other than to identify prospective properties consumers may be interested in purchasing. The GBRAR BX program only contains a portion of all active MLS Properties. Copyright 2024 Greater Baton Rouge Association of Realtors. All rights reserved. |
Denham Springs Real Estate
The median home value in Denham Springs, LA is $220,500. This is higher than the county median home value of $219,200. The national median home value is $338,100. The average price of homes sold in Denham Springs, LA is $220,500. Approximately 58.88% of Denham Springs homes are owned, compared to 25.14% rented, while 15.98% are vacant. Denham Springs real estate listings include condos, townhomes, and single family homes for sale. Commercial properties are also available. If you see a property you’re interested in, contact a Denham Springs real estate agent to arrange a tour today!
Denham Springs, Louisiana 70726 has a population of 9,389. Denham Springs 70726 is more family-centric than the surrounding county with 32.3% of the households containing married families with children. The county average for households married with children is 32.04%.
The median household income in Denham Springs, Louisiana 70726 is $79,646. The median household income for the surrounding county is $71,547 compared to the national median of $69,021. The median age of people living in Denham Springs 70726 is 36.4 years.
Denham Springs Weather
The average high temperature in July is 91.7 degrees, with an average low temperature in January of 40 degrees. The average rainfall is approximately 63.2 inches per year, with 0.1 inches of snow per year.
