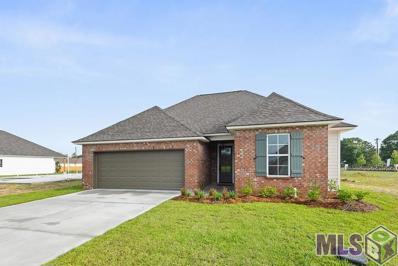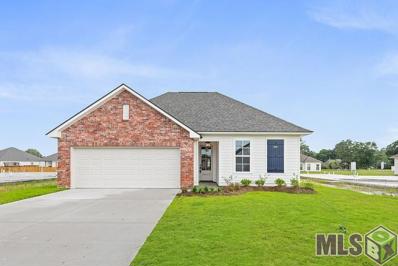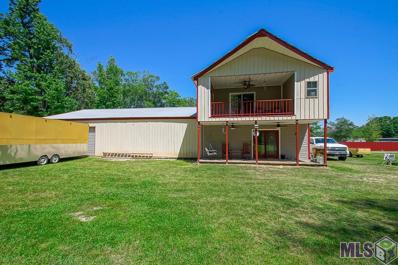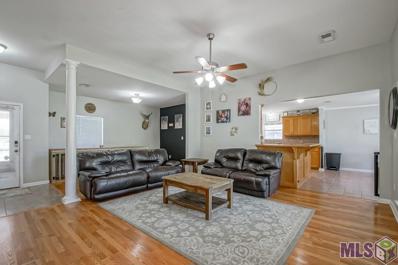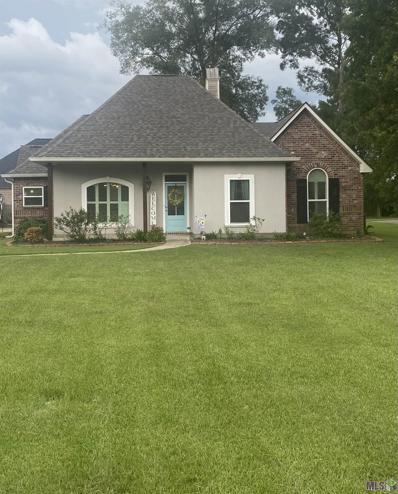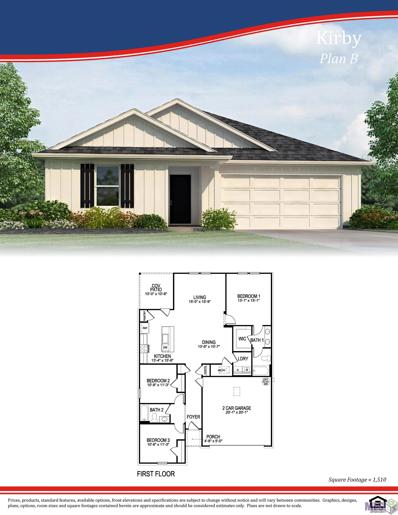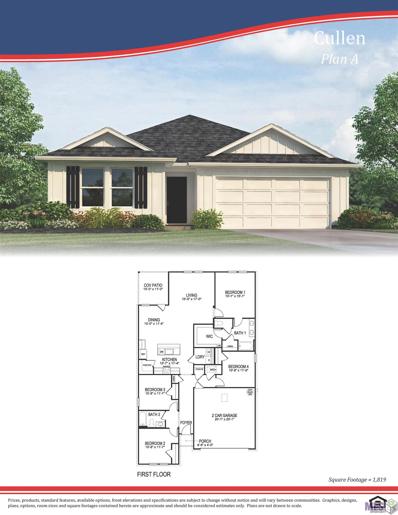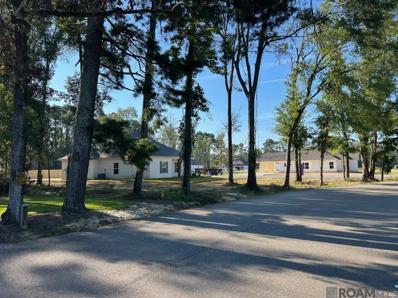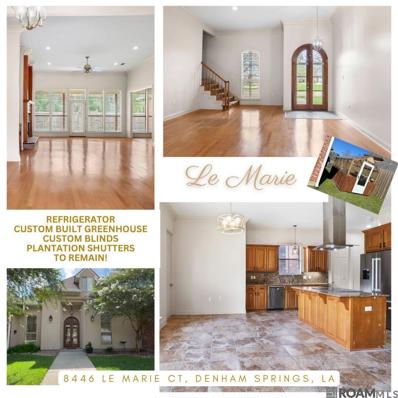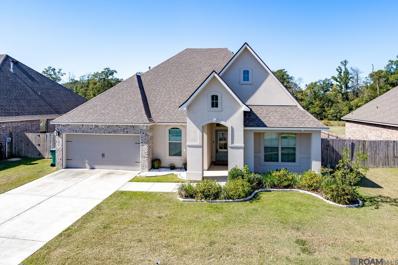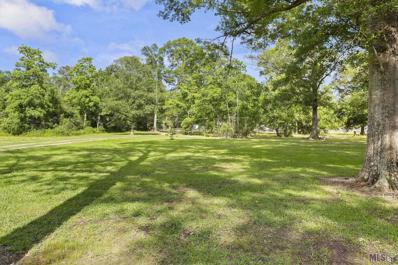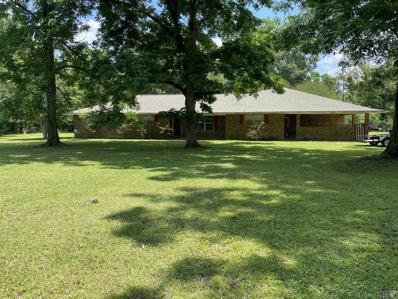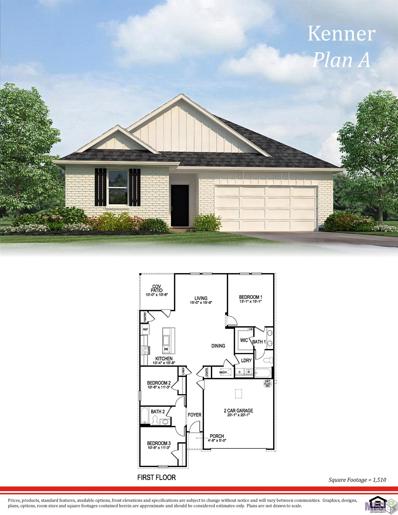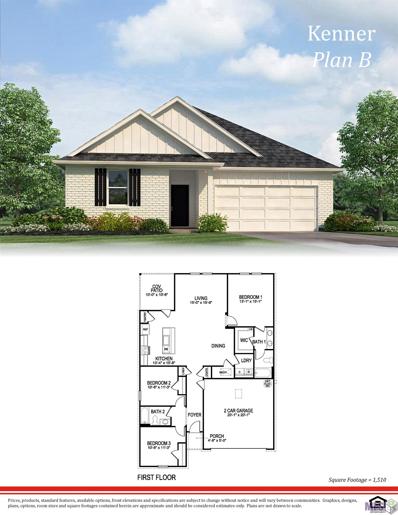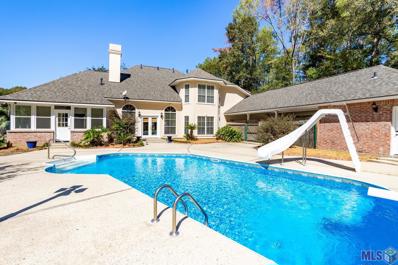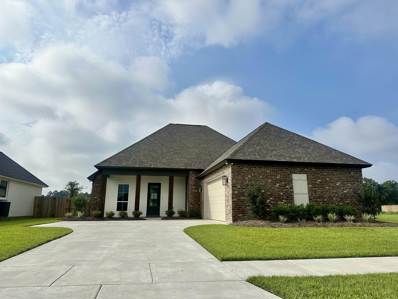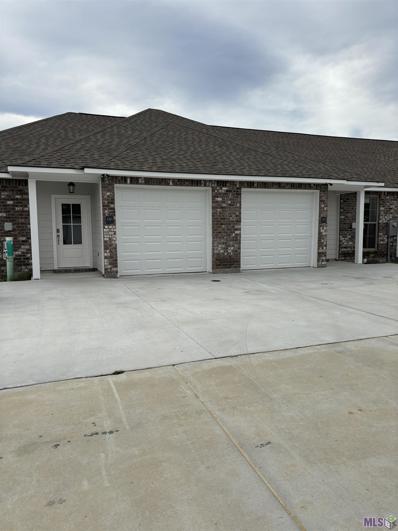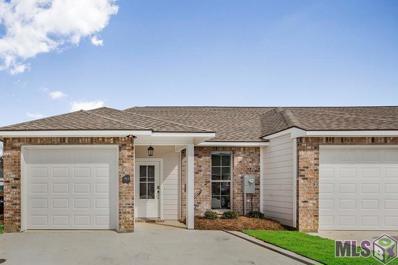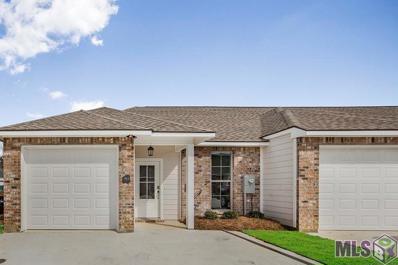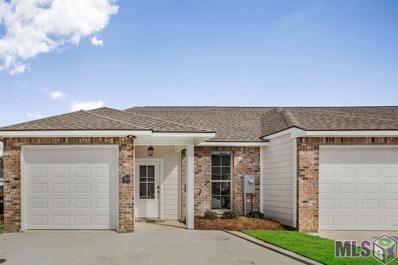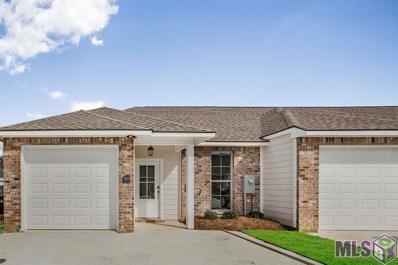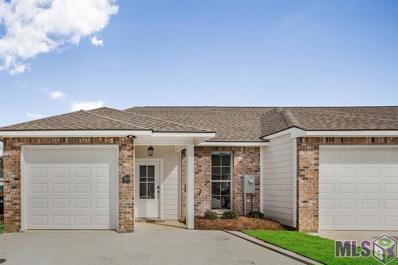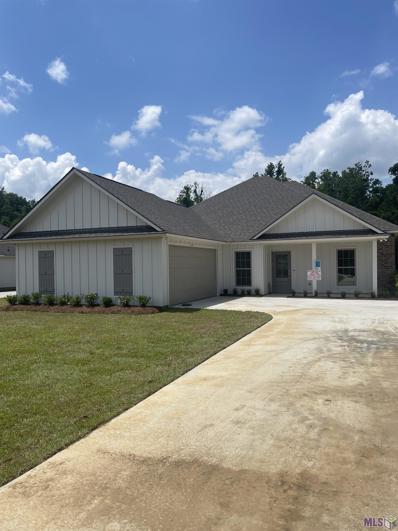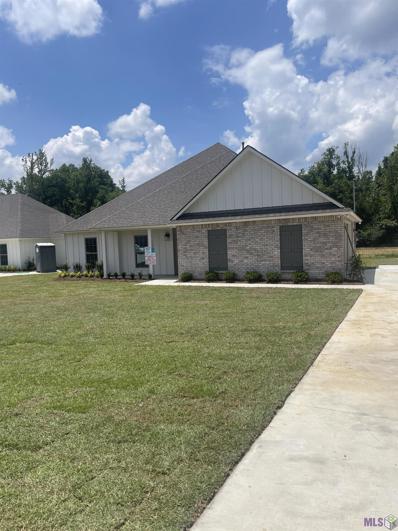Denham Springs LA Homes for Sale
- Type:
- Single Family-Detached
- Sq.Ft.:
- 2,176
- Status:
- Active
- Beds:
- 5
- Lot size:
- 0.17 Acres
- Year built:
- 2024
- Baths:
- 3.00
- MLS#:
- 2024007688
- Subdivision:
- Highlandia
ADDITIONAL INFORMATION
The Baldwin is a FIVE bedroom plan that has no wasted space. This home has a great main living space and a large kitchen which opens to a formal dining room. The back porch area is very spacious and you can also enjoy the view from your living room. The primary suite is privately located off the rear of the home and three additional bedrooms are located off the front of the house. The 5th bedroom is privately placed off the middle of the home and in close proximity to the mudroom and laundry. The 5th bedroom can also be used as a home office if an extra bedroom is not needed. This plan offers space and functionality. A few of the upgrades include: tile custom built master shower, 36" ventless fireplace, and upgraded countertops and tile!
- Type:
- Single Family-Detached
- Sq.Ft.:
- 2,195
- Status:
- Active
- Beds:
- 4
- Lot size:
- 0.17 Acres
- Year built:
- 2024
- Baths:
- 3.00
- MLS#:
- 2024007685
- Subdivision:
- Highlandia
ADDITIONAL INFORMATION
The Lydia plan is a functional plan offering 4 bedrooms, 3 full baths, PLUS a flex space! The living room is very spacious with the kitchen and dining room open to each other. You can really enjoy the spaces that are separate but can be used together due to the design. The bedroom layout is nice because the 4th bedroom is off the front of the home with a full bath and flex space. The 2 additional bedrooms are located next to each other with a full bath in between. The primary suite is privately located off the rear of the home and has a spa like master bath that has double vanities and a soaking tub with a separate shower and a walk in closet. The Lydia plan offers so much and you will appreciate its style and functionality! A few of the upgrades include: tiled custom built master shower, matte black plumbing fixtures, Upgraded countertops, tile, and hardware.
- Type:
- Single Family-Detached
- Sq.Ft.:
- 1,728
- Status:
- Active
- Beds:
- 2
- Lot size:
- 0.94 Acres
- Year built:
- 2019
- Baths:
- 3.00
- MLS#:
- 2024007676
- Subdivision:
- Rural Tract (No Subd)
ADDITIONAL INFORMATION
Priced below recent appraisal! Newley installed mini split units keep the home cool in the summer and warm in the winter! Welcome home to this unique property with a full shop with office and half bath attached to the main house. This home blends comfort with usability and functionality. The kitchen and living room are on the ground floor and open to each other to make for a perfect space for entertaining. The bathroom on the main floor has a walk in shower with beautiful custom tile and is located directly across the hall from the spacious secondary bedroom. On the main floor there is also direct access to the HUGE shop that also has an office space and half bath. This space has so much potential for whatever you may need it for! Upstairs has been dedicated to the giant primary suit with massive walk in closet, office, and private balcony with outdoor kitchen. Come sip your morning coffee over looking nature and listening to the birds sing.
- Type:
- Single Family-Detached
- Sq.Ft.:
- 1,960
- Status:
- Active
- Beds:
- 4
- Lot size:
- 0.26 Acres
- Year built:
- 2004
- Baths:
- 2.00
- MLS#:
- 2024007659
- Subdivision:
- Richmond Place
ADDITIONAL INFORMATION
Call today to see this 4BR 2BA home in Richmond place subdivision in Watson. Nice large kitchen with open area overlooking the lake. Split floorplan allows privacy for master bedroom. Master bath offers separate tub and shower. Covered back patio added to enjoy your morning coffee or evening BBQs. Nice courtyard in front. Storage shed in back yard. Call today to book your personal tour. Seller is MOTIVATED!
- Type:
- Single Family-Detached
- Sq.Ft.:
- 1,966
- Status:
- Active
- Beds:
- 3
- Lot size:
- 0.46 Acres
- Year built:
- 1997
- Baths:
- 2.00
- MLS#:
- 2024007534
- Subdivision:
- Hunstock Hills West
ADDITIONAL INFORMATION
SPACIOUS HOME IN DESIRABLE LIVE OAK DISTRICT. LARGE TUB AND SEPERATE WALK IN SHOWER IN MASTER. CERAMIC WOOD FLOORS THROUGHOUT. UPGRADED GAS STOVE, GAS FIREPLACE W/INSERT. 9 & 10 FT. CEILINGS, CUSTOM CABINETS. FORMAL DINING ROOM CAN BE USED AS AN OFFICE. COVERED OUTDOOR PATIO WITH ADDITIONAL STORAGE BUILDING IN BACK YARD. LANDSCAPED FRONT YARD AND LARGE FENCED BACK YARD WITH MATURE TREES. NEW ROOF, JAN. 2024. HOME HAS LOTS OF EXTRAS.
- Type:
- Single Family-Detached
- Sq.Ft.:
- 1,510
- Status:
- Active
- Beds:
- 3
- Lot size:
- 0.16 Acres
- Year built:
- 2024
- Baths:
- 2.00
- MLS#:
- 2024005453
- Subdivision:
- Indigo Trails
ADDITIONAL INFORMATION
This open-concept three-bedroom, two-bathroom, two-car garage home is ideal for anyone. The main living area is open and expansive, with a living room, dining room, and kitchen. The kitchen features stainless steel equipment, a large island, and ample counter space. The spacious master suite, which is near the kitchen, boasts a walk-in closet and an en suite. The remaining two bedrooms have closets and share use of the second bathroom. The house also offers a patio with sufficient space for gathering
- Type:
- Single Family-Detached
- Sq.Ft.:
- 1,819
- Status:
- Active
- Beds:
- 4
- Lot size:
- 0.17 Acres
- Year built:
- 2023
- Baths:
- 2.00
- MLS#:
- 2024004979
- Subdivision:
- Indigo Trails
ADDITIONAL INFORMATION
This four-bedroom, two-bathroom, two-car garage home is ideal for anyone. The open-concept floor plan allows you to easily move between the living room, dining room, and kitchen, making it perfect for entertaining guests or spending time with family. The kitchen features stainless steel equipment, a large island, and ample counter space. The spacious master suite, which is near the kitchen, boasts a walk-in closet and an en suite. The remaining three bedrooms have closets and share the use of the second bathroom. The house also offers a patio with sufficient space for gathering.
- Type:
- Single Family-Detached
- Sq.Ft.:
- 2,893
- Status:
- Active
- Beds:
- 5
- Lot size:
- 22.39 Acres
- Year built:
- 1970
- Baths:
- 3.00
- MLS#:
- 2024004786
- Subdivision:
- Rural Tract (No Subd)
ADDITIONAL INFORMATION
Introducing a truly exceptional property! Nestled on approximately 25.09 acres along the picturesque Amite River, this Mid Century modern custom-built home offers unparalleled charm and privacy. With an abundance of river frontage and a stunning sandbar, this residence boasts a unique blend of natural beauty and architectural brilliance. Step inside to discover a spacious interior adorned with exposed beams, varied ceiling heights, and an array of oversized windows that flood the space with natural light. The main level features an open-concept layout, seamlessly connecting the kitchen, dining area, and family room, all offering captivating views of the surrounding landscape. With 4 bedrooms plus an office on this level, including a primary suite with a private deck overlooking mature trees, every corner of this home exudes comfort and tranquility. Descend to the bottom level to find a large executive office with soaring windows and a vaulted ceiling, along with an additional bedroom and expansive bathroom. A walkway connects the main house to the attached MIL residence with 660 square feet, which boasts its own unique charm and overlooks a custom gunite pool from its balcony. Outside, the grounds are nothing short of breathtaking, offering manicured lawns, lush landscaping, and unparalleled privacy. With its unbeatable location and incomparable features, this property truly defies description â it must be seen to be believed. Don't miss this once-in-a-lifetime opportunity to own a piece of paradise in the heart of Watson. *Structure square footage nor lot dimensions warranted by Realtor*
- Type:
- Single Family-Detached
- Sq.Ft.:
- 1,475
- Status:
- Active
- Beds:
- 3
- Lot size:
- 0.53 Acres
- Year built:
- 2024
- Baths:
- 2.00
- MLS#:
- 2024004545
- Subdivision:
- Rural Tract (No Subd)
ADDITIONAL INFORMATION
Welcome to your new sanctuaryâa 3-bedroom, 2-bath haven that combines comfort, style, and freedom! LIVE as you WANT with NO HOA!! This award winning school system is a dream district to send your children! Come inside and be greeted by the warmth of luxury vinyl plank flooring, setting the stage for a modern and welcoming atmosphere. The kitchen, adorned with stainless steel appliances and a large pantry, is a culinary delight. Picture yourself preparing meals effortlessly in this well- equipped space, creating memorable moments for family and friends. Escape to the master ensuite, where luxury knows no bounds. Featuring split vanities, a large walk-in closet, a separate shower, and a soaker tub, this space is designed for relaxation and rejuvenation. It's your personal oasis within the confines of your home. With a generous .529-acre lot, there's plenty of room to spread out and let your imagination run wild. No HOA restrictions mean the freedom to build a shop, install a pool, or create the outdoor haven of your dreams. This is more than a home; it's an opportunity to live life exactly as you want. Seize the chance to make this property yours and embrace a lifestyle of freedom and creativity. Schedule a showing today and let your dreams of spacious living become a reality! Seller to contribute $10,000 in closing costs, prepaids, or rate buy down with the use of preferred lender and title. Kaizen Construction Management is proud to bring several options for new construction homes in Denham, Watson and French Settlement. Many options in floor plans, lots and selection packages. Lots as large as .85 acre!! Call for more details!!
- Type:
- Single Family-Detached
- Sq.Ft.:
- 2,894
- Status:
- Active
- Beds:
- 4
- Lot size:
- 0.23 Acres
- Year built:
- 2007
- Baths:
- 4.00
- MLS#:
- 2024004270
- Subdivision:
- Le Marie
ADDITIONAL INFORMATION
Country Feel, close to all the amenities in Watson and NEVER FLOODED and does NOT REQUIRE flood insurance, NEW ROOF in 2023 and within walking distance to top rated Live Oak Primary and Middle Schools. SO MUCH BANG FOR YOUR BUCK WITH this Beautiful custom built home in the gated Le Marie Subdivision!! Fresh paint throughout and the custom built greenhouse remains. The double glass paned front doors welcome you to the open concept Living/Dining area w/real wood floors and wood-paneled fireplace with a hearth and new gas-burning logs. Kitchen/Breakfast area has custom cypress cabinets, slab granite countertops, a new vent hood above the stove, new under-cabinet LED lighting, tile floors, stainless appliances, and a large pantry. Refrigerator (2 years old) can remain. Lots of natural light through the home! Custom blinds and plantation shutters installed in 2020 throughout the entire downstairs! The large windows throughout the living room and kitchen area overlook the backyard giving such a peaceful feel to the area. Wooden privacy fence (installed in 2023) gives you privacy to relax and enjoy your spacious backyard. The grand master suite features a Jacuzzi spa tub, a separate shower, dual split-level vanities, and a large walk-in closet. 3 bedrooms downstairs one with an En-suite bathroom and the others share a Jack n Jill. Upstairs is a large bedroom/bonus room w/an En-suite and walk-in closet. Energy saving canned LED recessed lighting Updated (2022). A/C Ducts Cleaned, and a leaf Filter system were all done in 2023 to help make maintenance easy! Garage Door opener replaced in 2024. Don't wait to see this one!! Great location turn off of Hwy 16 by the beautiful church steeple :)
- Type:
- Single Family-Detached
- Sq.Ft.:
- 2,697
- Status:
- Active
- Beds:
- 4
- Lot size:
- 0.34 Acres
- Year built:
- 2020
- Baths:
- 3.00
- MLS#:
- 2024001900
- Subdivision:
- Audubon Lakes
ADDITIONAL INFORMATION
LOOKING FOR SPACE? 34135 KINGFISHER HAS PLENTY! UPON ENTERING YOU WILL FIND 4 SPACIOUS BEDROOMS AND 3 FULL BATHS ALONG WITH AN OFFICE! YOU'LL FALL IN LOVE WITH THE PRIMARY SUITE! THE SELLERS HAVE ADDED AN AMAZING WET ROOM WITH A SPA LIKE FEELING!
- Type:
- Single Family-Detached
- Sq.Ft.:
- 1,700
- Status:
- Active
- Beds:
- 3
- Lot size:
- 3.2 Acres
- Year built:
- 1995
- Baths:
- 2.00
- MLS#:
- 2024000809
- Subdivision:
- Twin Oaks Farm
ADDITIONAL INFORMATION
BRING YOUR HORSES! Welcome to your picturesque countryside retreat! It is tucked to the rear of the property and has a horseshoe style driveway. This charming 2-story farmhouse, nestled on over 3 acres of expansive land, offers the perfect blend of rustic elegance and modern comfort. Boasting 3 bedrooms and 2 bathrooms, this inviting home is complemented by a spacious living room with a soaring 30-foot ceiling, creating a grand and airy atmosphere. The property includes a substantial 33x50 workshop, ideal for woodworking or small craft businesses, providing endless possibilities for creative endeavors. The shop also allows and powers a camper or fifth wheel! With ample space for livestock, including horses, this homestead is a haven for both nature enthusiasts and animal lovers. Enjoy the serenity of the outdoors on the front and back porches or retreat to the balcony accessible from the upstairs Master Suite, offering views of the surrounding landscape. The home boasts modern amenities such as stainless appliances, glass front cabinets, granite countertops, several extra closets and cabinets for storage, a computer desk area, and real wood burning fireplace. Embrace the tranquility of rural living while indulging in the convenience of modern amenities, making this ranch/farmhouse a unique and enchanting opportunity for you!-- Home has Solar panels that can be negotiated to remain. Home has no carpet and did not flood in 2016. Previous uses of property but not limited to mechanic shop, horse stables, and small at home businesses. Full home Generac system.
- Type:
- Single Family-Detached
- Sq.Ft.:
- 3,255
- Status:
- Active
- Beds:
- 4
- Lot size:
- 3.07 Acres
- Year built:
- 1980
- Baths:
- 3.00
- MLS#:
- 2023020449
- Subdivision:
- Rural Tract (No Subd)
ADDITIONAL INFORMATION
Welcome to your own private oasis! This breathtaking property offers 3 acres of stunning land with a 4 bedroom, 3 bathroom house. As you pull up the driveway, you'll be captivated by the beautiful surroundings. The home does need updating. The living area is perfect for spending quality time with family and friends The kitchen is a chef's dream with lots of cabinets and ample counter space. The bedrooms are spacious, providing plenty of room for everyone to relax and unwind. With 3 acres of land to call your own, the possibilities are endless. Whether you're looking for a peaceful retreat or a place to raise a family, this property has it all. Don't miss out on this incredible opportunity to own a piece of paradise. Roof is less than 3 years old, Home did not flood in 2016. Flood Zone X. Schedule your showing today!
- Type:
- Single Family-Detached
- Sq.Ft.:
- 1,510
- Status:
- Active
- Beds:
- 3
- Lot size:
- 0.16 Acres
- Year built:
- 2023
- Baths:
- 2.00
- MLS#:
- 2023020425
- Subdivision:
- Indigo Trails
ADDITIONAL INFORMATION
This open-concept three-bedroom, two-bathroom, two-car garage home is ideal for anyone. The main living area is open and expansive, with a living room, dining room, and kitchen. The kitchen features stainless steel equipment, a large island, and ample counter space. The spacious master suite, which is near the kitchen, boasts a walk-in closet and an en suite. The remaining two bedrooms have closets and share use of the second bathroom. The house also offers a patio with sufficient space for gathering
- Type:
- Single Family-Detached
- Sq.Ft.:
- 1,510
- Status:
- Active
- Beds:
- 3
- Lot size:
- 0.16 Acres
- Year built:
- 2023
- Baths:
- 2.00
- MLS#:
- 2023020424
- Subdivision:
- Indigo Trails
ADDITIONAL INFORMATION
This open-concept three-bedroom, two-bathroom, two-car garage home is ideal for anyone. The main living area is open and expansive, with a living room, dining room, and kitchen. The kitchen features stainless steel equipment, a large island, and ample counter space. The spacious master suite, which is near the kitchen, boasts a walk-in closet and an en suite. The remaining two bedrooms have closets and share use of the second bathroom. The house also offers a patio with sufficient space for gathering
- Type:
- Single Family-Detached
- Sq.Ft.:
- 4,225
- Status:
- Active
- Beds:
- 5
- Lot size:
- 1.47 Acres
- Year built:
- 1995
- Baths:
- 4.00
- MLS#:
- 2023017867
- Subdivision:
- Rural Tract (No Subd)
ADDITIONAL INFORMATION
5 BEDROOMS within LIVE OAK SCHOOL District. Situated on just under one and a half acres this 5 bedroom 3 and half bath home is an entertainer's dream. In the main living area large windows provide an abundance of natural light. Soaring ceilings, a study with a wall of book shelving, a true formal dining room, and an additional office with an exterior entrance (perfect for a home run business) are a few features that give this home an elevated feel. Roof replaced in March of 2022! The primary suite is a sanctuary of its own, featuring an attached sunroom and a primary bath with dual vanities, a jacuzzi tub and his and her closets. This property also offers its own private oasis that features a spacious yard, a pool, and a pool house that could be used as a Mother-in-law suite. Come check out everything this home has to offer!
- Type:
- Single Family-Detached
- Sq.Ft.:
- 2,220
- Status:
- Active
- Beds:
- 4
- Lot size:
- 0.3 Acres
- Year built:
- 2023
- Baths:
- 3.00
- MLS#:
- 2023015233
- Subdivision:
- Plainview Ridge
ADDITIONAL INFORMATION
Located in Plainview Ridge, this property is less than 10 mins from Denham Springs, shopping, dining and entertainment. Located within the very highly-rated Live Oak School District. This 2,220 sq ft. 4BD/3BA home offers a sprawling open concept floor plan perfect for entertaining and modern living. Inspired by the traditional southern charm, this home features classic white exterior and located on an oversized lot with a great view. The chef's kitchen features contemporary custom cabinets, a walk in pantry and upgrades appliances including a gas cooktop. The family room opens to a large back porch perfect for seamless entertaining in and out of doors. The large master suite features a walk-in closet and a 5-piece master bath with double vanities. Secondary bedrooms feature plenty of light, and great closet space. Enjoy a brand new home in a wonderful community. Donât settle for anything less and start your new custom home shopping experience today. BUILDER TO BUY DOWN RATE TO 5.875. CERTAIN CONDITIONS APPLY. *Structure square footage nor lot dimensions warranted by realtor.
- Type:
- Townhouse
- Sq.Ft.:
- 1,248
- Status:
- Active
- Beds:
- 3
- Lot size:
- 0.08 Acres
- Year built:
- 2023
- Baths:
- 2.00
- MLS#:
- 2023013268
- Subdivision:
- Hunstock Park
ADDITIONAL INFORMATION
Investors delight! Tenant Occupied. We have new townhouses in Watson. This is a 2 bedroom 2 bath with stainless steel appliances, custom cabinets and granite counter tops. You have a cement porch and patio off the back complete with fencing for privacy and a garage for parking.
- Type:
- Townhouse
- Sq.Ft.:
- 1,045
- Status:
- Active
- Beds:
- 2
- Lot size:
- 0.08 Acres
- Year built:
- 2023
- Baths:
- 2.00
- MLS#:
- 2023013267
- Subdivision:
- Hunstock Park
ADDITIONAL INFORMATION
Investors & Homeowners we have new townhouses that are in the heart of Watson and ready for ownership. This is a 2 bedroom 2 bath with stainless steel appliances, custom cabinets and granite counter tops. You have a cement porch and patio off the back complete with fencing for privacy and a garage for parking.
- Type:
- Townhouse
- Sq.Ft.:
- 1,045
- Status:
- Active
- Beds:
- 2
- Lot size:
- 0.08 Acres
- Year built:
- 2023
- Baths:
- 2.00
- MLS#:
- 2023013266
- Subdivision:
- Hunstock Park
ADDITIONAL INFORMATION
New townhouses that are in the heart of Watson and ready for ownership. This is a 2 bedroom 2 bath with stainless steel appliances, custom cabinets and granite counter tops. You have a cement porch and patio off the back complete with fencing for privacy and a garage for parking.
- Type:
- Townhouse
- Sq.Ft.:
- 1,045
- Status:
- Active
- Beds:
- 2
- Lot size:
- 0.07 Acres
- Year built:
- 2023
- Baths:
- 2.00
- MLS#:
- 2023013254
- Subdivision:
- Hunstock Park
ADDITIONAL INFORMATION
This unit is tenant occupied, great investment property. These new townhouses that are in the heart of Watson and ready for ownership. This is a 2 bedroom 2 bath with stainless steel appliances, custom cabinets and granite counter tops. You have a cement porch and patio off the back complete with fencing for privacy and a garage for parking.
- Type:
- Townhouse
- Sq.Ft.:
- 1,045
- Status:
- Active
- Beds:
- 2
- Lot size:
- 0.05 Acres
- Year built:
- 2023
- Baths:
- 2.00
- MLS#:
- 2023013253
- Subdivision:
- Hunstock Park
ADDITIONAL INFORMATION
Investors & Homeowners we have new townhouses that are in the heart of Watson and ready for ownership. This is a 2 bedroom 2 bath with stainless steel appliances, custom cabinets and granite counter tops. You have a cement porch and patio off the back complete with fencing for privacy and a garage for parking.
- Type:
- Townhouse
- Sq.Ft.:
- 1,045
- Status:
- Active
- Beds:
- 2
- Lot size:
- 0.07 Acres
- Year built:
- 2023
- Baths:
- 2.00
- MLS#:
- 2023008506
- Subdivision:
- Hunstock Park
ADDITIONAL INFORMATION
NOTE: This unit is tenant occupied. Investors we have new townhouses that are in the heart of Watson and ready for ownership. This is a 2 bedroom 2 bath with stainless steel appliances, custom cabinets and granite counter tops. You have a cement porch and patio off the back complete with fencing for privacy and a garage for parking.
- Type:
- Single Family-Detached
- Sq.Ft.:
- 1,857
- Status:
- Active
- Beds:
- 4
- Lot size:
- 0.44 Acres
- Year built:
- 2023
- Baths:
- 2.00
- MLS#:
- 2023008374
- Subdivision:
- Rural Tract (No Subd)
ADDITIONAL INFORMATION
New construction in the Live Oak School District. Nice 4 bedroom home very tastefully decorated with the latest granite and paint selections. No carpet in this home so great for those with allergies. Very open living kitchen dining area with 10' ceilings. 9' in the rest of the home. Slab granite on all counter surfaces. Stainless appliances. Upscale lighting package. 4' shower and separate tub in master bath. Home has sod and landscaped front yard. 2" faux wood blinds installed. Gas logs installed prior to closing. No flood water on property in 2016. No flood insurance required. Rear yard completely fenced with 6' wood fence for privacy.
- Type:
- Single Family-Detached
- Sq.Ft.:
- 1,816
- Status:
- Active
- Beds:
- 4
- Lot size:
- 0.44 Acres
- Year built:
- 2023
- Baths:
- 2.00
- MLS#:
- 2023008373
- Subdivision:
- Rural Tract (No Subd)
ADDITIONAL INFORMATION
New construction in the Live Oak School District. This property did not flood in 2016. 4 bedroom home with master bedroom split from other 4 bedrooms. 10' ceiling in the den, 9' in all other rooms. Very open living kitchen dining area. Oversized island in the kitchen with spacious walkin pantry. Dining area is offset. Master bedroom has maximum privacy. The fireplace comes with gas logs. Ceiling fans in den and all bedrooms. Slab granite on all counters. Stainless kitchen appliances. Upscale lighting package. Crown mold and trim on all windows. 2" faux wood blinds on all windows. You will be impressed with the quality. Sod and landscape installed. Rear yard completely fenced with 6' privacy fence. Ready for immediate occupancy.
 |
| IDX information is provided exclusively for consumers' personal, non-commercial use and may not be used for any purpose other than to identify prospective properties consumers may be interested in purchasing. The GBRAR BX program only contains a portion of all active MLS Properties. Copyright 2024 Greater Baton Rouge Association of Realtors. All rights reserved. |
Denham Springs Real Estate
The median home value in Denham Springs, LA is $220,500. This is higher than the county median home value of $219,200. The national median home value is $338,100. The average price of homes sold in Denham Springs, LA is $220,500. Approximately 58.88% of Denham Springs homes are owned, compared to 25.14% rented, while 15.98% are vacant. Denham Springs real estate listings include condos, townhomes, and single family homes for sale. Commercial properties are also available. If you see a property you’re interested in, contact a Denham Springs real estate agent to arrange a tour today!
Denham Springs, Louisiana 70706 has a population of 9,389. Denham Springs 70706 is more family-centric than the surrounding county with 32.3% of the households containing married families with children. The county average for households married with children is 32.04%.
The median household income in Denham Springs, Louisiana 70706 is $79,646. The median household income for the surrounding county is $71,547 compared to the national median of $69,021. The median age of people living in Denham Springs 70706 is 36.4 years.
Denham Springs Weather
The average high temperature in July is 91.7 degrees, with an average low temperature in January of 40 degrees. The average rainfall is approximately 63.2 inches per year, with 0.1 inches of snow per year.
