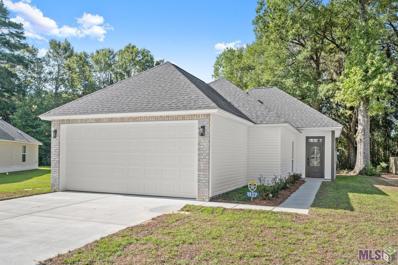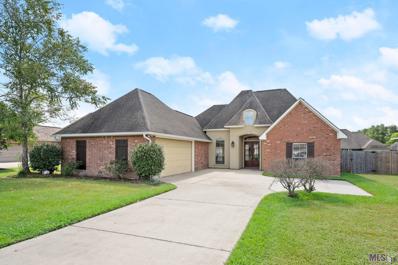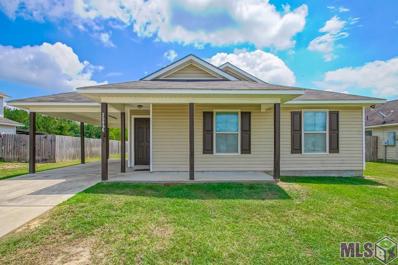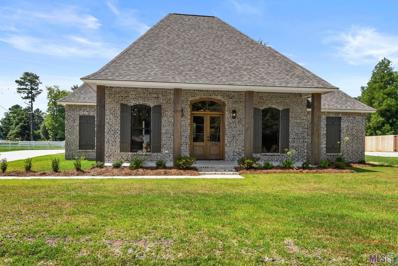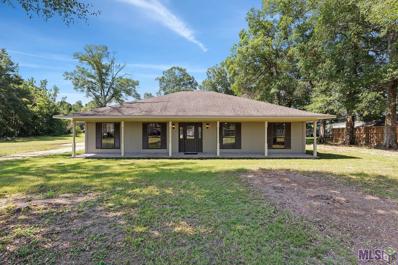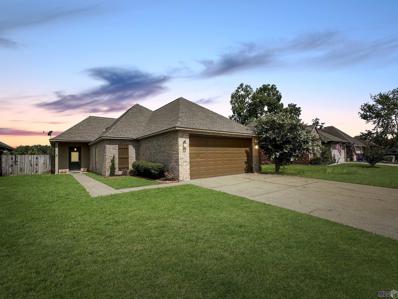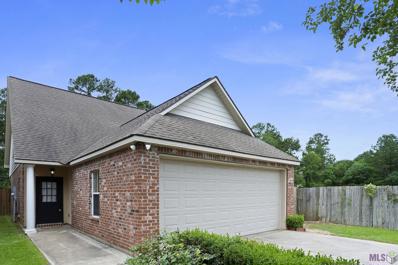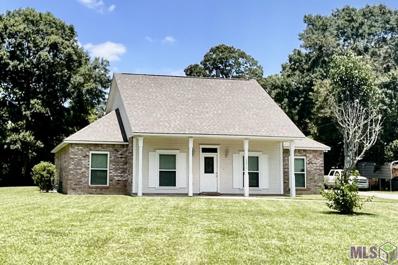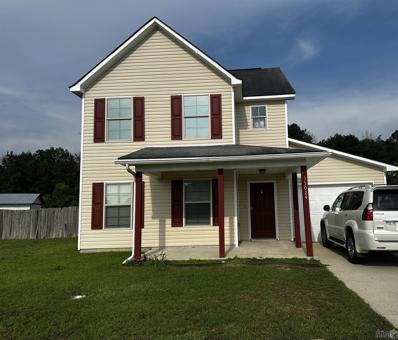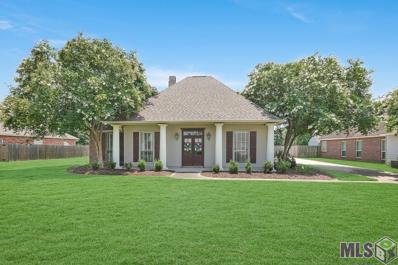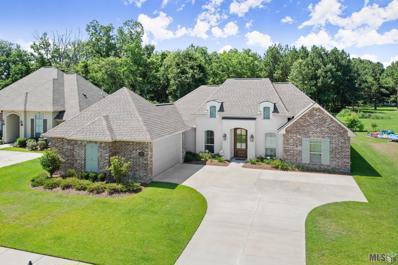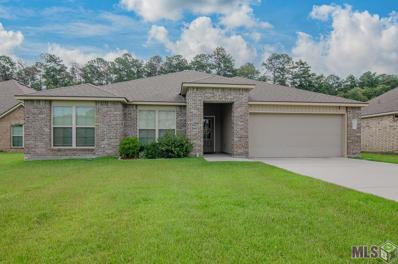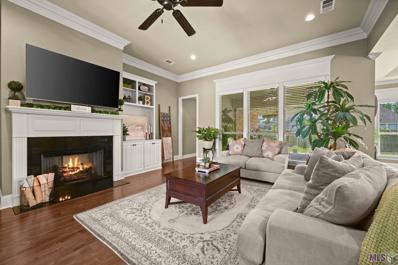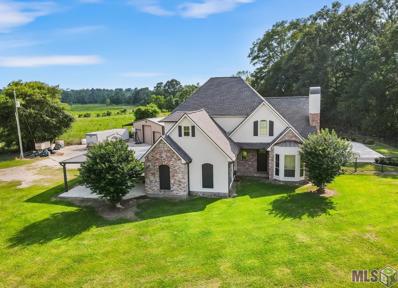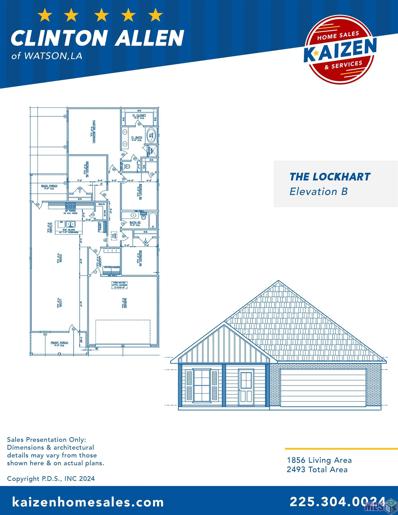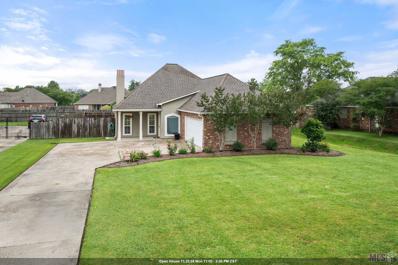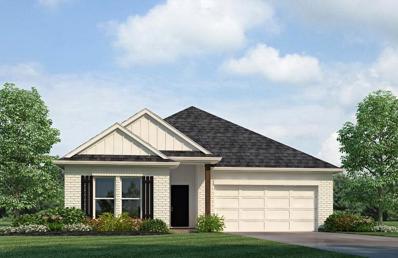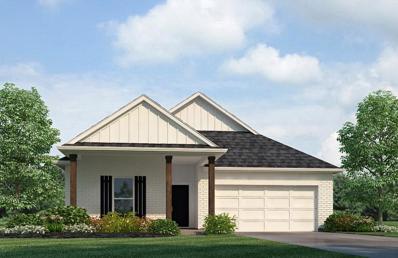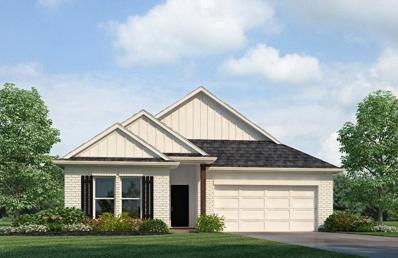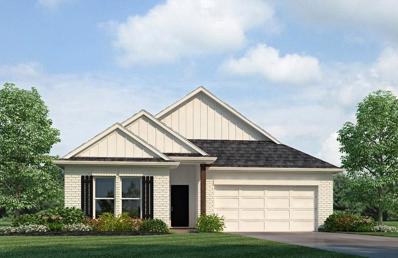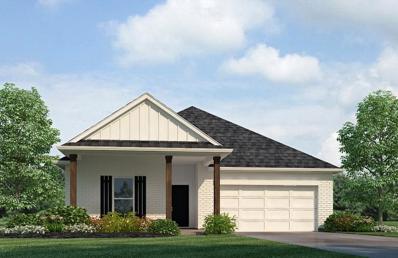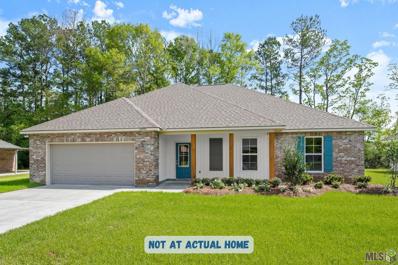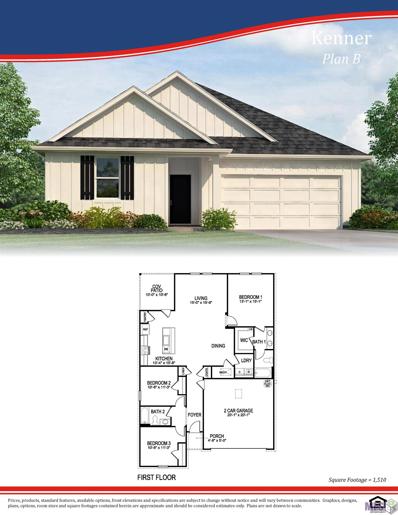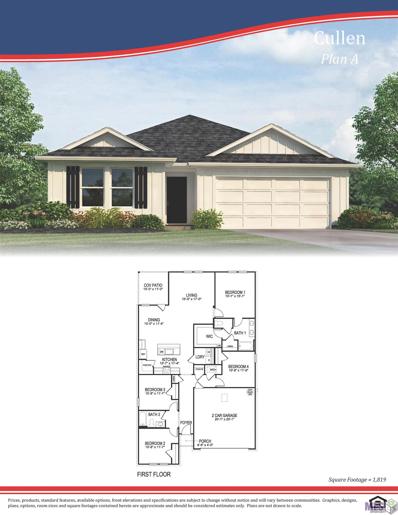Denham Springs LA Homes for Sale
- Type:
- Single Family-Detached
- Sq.Ft.:
- 1,298
- Status:
- Active
- Beds:
- 3
- Lot size:
- 0.2 Acres
- Year built:
- 2024
- Baths:
- 2.00
- MLS#:
- 2024013739
- Subdivision:
- Seigle Village
ADDITIONAL INFORMATION
Nestled in a charming and quaint neighborhood, this brand-new construction offers modern finishes and an inviting atmosphere. The home's open floor plan seamlessly integrates the living, dining, and kitchen areas, creating a spacious and airy environment perfect for both entertaining and everyday living. With three bedrooms and two baths, this home provides ample space for families or guests. Outside, the property is adorned with majestic mossy oak trees, adding a touch of natural beauty and tranquility to the setting. Experience contemporary living in a serene, close-knit community with this exquisite new home. Seller Is Offering $2500 Toward Buyer Closing Costs!
- Type:
- Single Family-Detached
- Sq.Ft.:
- 1,760
- Status:
- Active
- Beds:
- 3
- Lot size:
- 0.29 Acres
- Year built:
- 2006
- Baths:
- 2.00
- MLS#:
- 2024013601
- Subdivision:
- Live Oak Landing
ADDITIONAL INFORMATION
NEW ROOF!! Beautiful 3 bedroom, 2 bath home in popular Live Oak Landing Subdivision. Step thru the front door and enjoy the completely open floor plan, perfect for entertaining. Neutral colors flow thru the entertaining areas, with a gas fire place, rich triple crown molding, 12 foot ceilings and custom cabinetry. The home features a spacious laundry room with sink. Beautiful primary bath suite with separate his and her sinks and vanity, Jacuzzi tub, separate shower and a walk in closet with built in custom shelves. Plenty of natural light. This home is well maintained and lots of upgrades. Entertain outside with an extended open patio and fully fenced yard. Great neighborhood with a private playground and a beautiful pond for fishing. Make an appointment now for your own private showing.
- Type:
- Single Family-Detached
- Sq.Ft.:
- 1,398
- Status:
- Active
- Beds:
- 4
- Lot size:
- 0.21 Acres
- Year built:
- 2013
- Baths:
- 2.00
- MLS#:
- 2024013454
- Subdivision:
- Quail Creek
ADDITIONAL INFORMATION
Welcome to your new home! This charming 4-bedroom, 2-bath residence is located in the Quail Creek Subdivision in Watson. You'll love the spacious open floor plan that connects the kitchen and living room. The master bedroom features generous walk-in closets, and each additional bedroom offers ample closet space as well. Plus, there's a storage building in the backyard equipped with electricity!
- Type:
- Single Family-Detached
- Sq.Ft.:
- 2,180
- Status:
- Active
- Beds:
- 3
- Lot size:
- 0.42 Acres
- Year built:
- 2024
- Baths:
- 3.00
- MLS#:
- 2024012760
- Subdivision:
- Riverbank
ADDITIONAL INFORMATION
Another amazing new home by SLC Development! Acadian style facade with gorgeous double front doors with curved transom and an all brick exterior. This home is the epitome of southern charm boasting antique brick and reclaimed beams throughout the large open living spaces. Cabinets to the ceiling in the kitchen, a large center island, quartz topped counters and a gas range with pot filler. Built in bookshelves flank the gas fireplace with decorative tile surround. Expansive primary suite with recessed ceiling, luxurious bath with custom tiled shower, soaking tub and huge walk in closet. Two guest bedrooms share a jack and Jill bath with a beautiful tiled shower. Wood flooring throughout (no carpet), built in office space, outdoor kitchen with sink and grill, two car carport with 3rd garage bay, tons of parking, all sitting on a .42 acre lot. SELLER TO PAY UP TO $5,000 TOWARDS BUYERS CLOSING COSTS, PRE-PAIDS AND/OR RATE BUY DOWN WHEN USING PREFERRED PARTNERS.
- Type:
- Single Family-Detached
- Sq.Ft.:
- 1,700
- Status:
- Active
- Beds:
- 4
- Lot size:
- 0.28 Acres
- Year built:
- 2000
- Baths:
- 2.00
- MLS#:
- 2024012683
- Subdivision:
- Gravesbriar
ADDITIONAL INFORMATION
MOTIVATED SELLER PRICE DROP!!!! Come explore this beautiful home in the highly sought after Live Oak School District. Situated on a spacious lot, this home has never flooded. Upon entering, you'll be greeted by vaulted ceilings and a cozy wood-burning fireplace perfect for the winter months. The home features wood and tile flooring throughout, with an updated kitchen boasting butcher block countertops. Adjacent to the kitchen is a large dining area with corner bar seating, providing ample counter and cabinet space. The HVAC system, both inside and out is about 2-3 years old. Step out the back door to a generous screened-in patio, ideal for relaxing or watching TV without worrying about pesky mosquitoes. This home offers so much in a quiet, country living subdivision. Schedule your showing today and make this YOUR forever home!!!
- Type:
- Single Family-Detached
- Sq.Ft.:
- 1,733
- Status:
- Active
- Beds:
- 3
- Lot size:
- 1.29 Acres
- Year built:
- 1981
- Baths:
- 2.00
- MLS#:
- 2024012572
- Subdivision:
- Oak Place
ADDITIONAL INFORMATION
Welcome to this charming 3 bed, 2 bath home nestled on a spacious 1.5-acre lot. Inside, you'll find a delightful blend of classic and modern touches. The original hardwood floors have been lovingly restored, adding warmth and character to the home. Enjoy contemporary updates throughout, including granite countertops, new fixtures, and stylish new shower/bath tiles. Crown molding adds a touch of elegance to the living spaces. With plenty of room to roam and versatile options for expansion, this home is perfect for those seeking both comfort and potential. This property offers not only a beautifully restored residence but also the convenience of additional mobile home hookups, including separate water, sewer, and electricâjust add your mobile home! Don't miss the opportunity to make this unique property your ownâschedule a showing today!
- Type:
- Single Family-Detached
- Sq.Ft.:
- 1,693
- Status:
- Active
- Beds:
- 3
- Lot size:
- 0.23 Acres
- Year built:
- 2004
- Baths:
- 2.00
- MLS#:
- 2024012535
- Subdivision:
- Fountainbleau
ADDITIONAL INFORMATION
Discover elegant living in this beautiful 3-bedroom, 2-bathroom home boasting a well-designed open and split floor plan. The spacious living room features ceramic tile flooring, rich crown molding, recessed canned lighting, and a cozy gas log fireplace with a decorative mantle. The kitchen is a chef's delight with an eat-at granite island, granite countertops adorned with a decorative backsplash, a pantry, electric range/oven with exhaust fan, and recessed lighting. The master bedroom offers wood flooring, a tray ceiling, and an en suite bath for ultimate privacy and comfort. The master bath suite impresses with ceramic tile flooring, separate his and her granite vanities, a luxurious jetted tub, a separate shower, and a generous walk-in closet. Two additional bedrooms, also featuring wood flooring, share a full bath. This home has been meticulously maintained with significant upgrades including hardwood floors in bedrooms and closets, granite countertops throughout the kitchen, a whole home generator by Generac, new lighting fixtures in key areas, a new roof installed in 2021, updated front landscaping, and recent HVAC replacement in 2015. Additional improvements include a wood fence, vent hood above the stove, dishwasher, and garbage disposal all added in 2022, ensuring modern convenience and peace of mind for years to come. Don't miss out on the opportunity to own this exceptional property offering comfort, style, and functionality in every detail. "Seller is also giving a HWA Home Warranty."
- Type:
- Single Family-Detached
- Sq.Ft.:
- 1,709
- Status:
- Active
- Beds:
- 3
- Lot size:
- 0.15 Acres
- Year built:
- 2006
- Baths:
- 3.00
- MLS#:
- 2024012422
- Subdivision:
- Wisteria Place
ADDITIONAL INFORMATION
PRICE IMPROVEMENTâ¦AND**Seller paying $6500 in Closing Costs/Prepaid Items**. Come on Down! The Price is Right! If you are looking for a home in Denham springs that is under $250k that is in Flood Zone X and did not flood in 2016 this is it! Surprisingly spacious this is a great floorplan with 3 bedrooms, 2.5 baths, primary bedroom is down, double garage, and a nice backyard. It's the last house on a dead end street so no thru traffic. Open kitchen and a very large walk in pantry add to the storage space. Ac replaced in 2020, the carpet is recently replaced and living room and primary bedroom floors are brand new! Take a look at this one before it is gone!
- Type:
- Single Family-Detached
- Sq.Ft.:
- 2,200
- Status:
- Active
- Beds:
- 3
- Lot size:
- 1.62 Acres
- Year built:
- 1993
- Baths:
- 3.00
- MLS#:
- 2024012203
- Subdivision:
- Beaver Creek Acres
ADDITIONAL INFORMATION
As you drive up to this beautiful home, you will immediately feel a sense of belonging as if it has been waiting for you all along. This stunning property boasts 3 bedrooms, 2.5 bathrooms, and a spacious 2200 square feet in a highly sought-after location. Situated on 1.62, This home is located at the end of a quiet cul-de-sac, this well-maintained home offers a peaceful and secluded retreat in a quiet, family neighborhood in the Live Oak School district. Family and friends will simply enjoying some peaceful solitude. Step inside, and you will be greeted by granite counter tops, high-quality real wood cabinetry, and beautiful porcelain wood-style floor tiles. The fully insulated attic, along with a 2-year-old roof and 3-year-old insulated windows with a lifetime transferable warranty, ensures energy efficiency and comfort year-round. Brand new a/c installed 7/2024 With only one owner, this home has been loved, and very well maintained. There is a bonus room that offers endless possibilities, whether you choose to convert it into an extra bedroom with a bathroom or whatever is needed in your family. Home was full renovation after the 2016 flood.
- Type:
- Single Family-Detached
- Sq.Ft.:
- 1,512
- Status:
- Active
- Beds:
- 3
- Lot size:
- 0.3 Acres
- Year built:
- 2012
- Baths:
- 3.00
- MLS#:
- 2024011368
- Subdivision:
- Quail Creek
ADDITIONAL INFORMATION
Great home in an awesome school district that did not flood and does not require flood insurance. Washer, dryer, refrigerator, microwave, and shed will remain with the property. Fairley new carpet on stairs and flooring in all bedrooms. Very large, fenced backyard. Home is located in a quiet portion of the neighborhood. Upstairs features 3 bedrooms and 2 baths. The living room, kitchen, dining area, and a half bath are located downstairs. What are you waiting for. Come turn this house into a home before it's GONE!
- Type:
- Single Family-Detached
- Sq.Ft.:
- 1,928
- Status:
- Active
- Beds:
- 4
- Lot size:
- 0.41 Acres
- Year built:
- 2001
- Baths:
- 3.00
- MLS#:
- 2024011250
- Subdivision:
- Easterly Lakes
ADDITIONAL INFORMATION
Welcome to this wonderful 4-bedroom, 2.5-bath home nestled in the well-established Easterly Lakes which is located in the Live Oak Community. This inviting property boasts a spacious family room and two distinct dining areas, perfect for both casual meals and formal entertaining. The kitchen, featuring painted cabinetry and a corner sink with a window above, is conveniently situated between the breakfast nook and formal dining room. Designed with a thoughtful split floor plan, this home ensures privacy for everyone. The primary suite, located at the rear of the house, offers a jetted tub, separate shower, and dual closets. Enjoy the ease of the ceramic tile and engineered wood flooring that extends throughout the home. Step outside to a large, fully fenced backyard, ideal for outdoor gatherings and a safe haven for your pets to run and play. This beautiful home is ready to welcome youâcall today to make it yours! *Structure square footage nor lot dimensions warranted by Realtor.
- Type:
- Single Family-Detached
- Sq.Ft.:
- 2,169
- Status:
- Active
- Beds:
- 4
- Lot size:
- 0.26 Acres
- Year built:
- 2021
- Baths:
- 3.00
- MLS#:
- 2024011105
- Subdivision:
- Plainview Ridge
ADDITIONAL INFORMATION
Stunning 4 Bedroom Home in Live Oak School District! Welcome to your dream home! This beautiful 4-bedroom, 3-bathroom residence offers over 2,100 square feet of living space and a versatile bonus room. Built just 3 years ago, this home features a modern open floor plan with a desirable triple split layout, ensuring privacy and comfort for everyone. The heart of the home is the kitchen, boasting granite countertops, a stylish tile backsplash, and stainless steel appliances. The living area is perfect for gatherings, highlighted by elegant laminate flooring and a cozy gas fireplace. Located in the highly sought-after Live Oak School District, this home combines contemporary design with convenience. Don't miss the opportunity to make this stunning property your own. Schedule a showing today!
- Type:
- Single Family-Detached
- Sq.Ft.:
- 2,341
- Status:
- Active
- Beds:
- 4
- Lot size:
- 0.31 Acres
- Year built:
- 2019
- Baths:
- 2.00
- MLS#:
- 2024011161
- Subdivision:
- Whispering Springs
ADDITIONAL INFORMATION
Whispering Springs, a resort style community conveniently located between Denham Springs and Walker. Entering this family-friendly community, greeted by fabulous amenities including a playground and pool! The resort style pool features tanning ledges and a splash pad. The large playground is next to the picnic pavilion, ready for hours of fun! The Catahoula plan is a 4 bedroom 2 bath home that sits on one of the largest lots in the neighborhood. Sleek granite countertops, subway tiles and a large open floor plan, this home checks all of your boxes. Walking into the front door through the entryway takes you to the large open and airy living space anchored by a wall of windows to let in all the natural light. The kitchen has subway tiles, sleek granite countertops, a large pantry and a gas range. The dining area has a great shiplap wall, perfect for custom decor. The primary bedroom is large with an accent wall, and an en suite spa type bathroom. Can we talk about the size of the primary closet?! It can store anything you can ever need to put into a closet, and then some!! The secondary bedrooms are all very spacious with large windows and ample closet space. There is a 2 car garage and a wooden privacy fence surrounds the home. Additionally, each home in Whispering Springs feature smart home products. The America's Smart Home® package offers devices such as the Amazon Echo Pop, Deako® Smart Switches, a Honeywell Thermostat, and more.Other neighborhood amenities include: Event Lawn,Fishing Pond, Granite Countertops in Kitchen,Landscaped Front Yard,Multiple Lakes,Pavillions,Playground,Spray Foam Insulation,Stainless Steel Appliances,Community Amenity Center,Resort Style Pool,Tanning Ledges,Splash Pad,and Sidewalks for easy access throughout the neighborhood. Call today for your showing!
- Type:
- Single Family-Detached
- Sq.Ft.:
- 2,519
- Status:
- Active
- Beds:
- 5
- Lot size:
- 0.27 Acres
- Year built:
- 2018
- Baths:
- 3.00
- MLS#:
- 2024010379
- Subdivision:
- Plainview Ridge
ADDITIONAL INFORMATION
*$10K YOUR WAY! SELLER WILL CONTRIBUTE TO A 2% RATE BUY DOWN, CLOSING COSTS, PRICE REDUCTION OR A COMBINATION!* Welcome to your dream home in the desirable Plainview Ridge Subdivision in Watson! This stunning and immaculately kept 5 bedroom (or 4 and an office), 3 bathroom residence offers the perfect blend of elegance, comfort, and functionality. As you step inside the double front doors, you will be greeted by an inviting foyer that opens to a spacious living area filled with natural light and a cozy fireplace. The open-concept design seamlessly connects the living room to a gourmet kitchen featuring stainless appliances, granite countertops, a dining space with a recessed beaded board ceiling and a generous island, making this kitchen an entertainer or chefâs delight. The master suite is a true retreat, with large windows that face the beautiful backyard, a luxurious en-suite bathroom boasting large dual vanities, a large soaking tub, and a separate walk-in shower and his and her closets. Three additional well-appointed bedrooms provide ample space for family and guests with a Jack and Jill bathroom connecting the two front bedrooms, while the office is perfect for remote work or study or could be a 5th bedroom! The upstairs bedroom has a very large closet and access to the attic or could also be used as a bonus room or media space. Step outside to discover your private oasis. The expansive backyard is ideal for entertaining, featuring an extended covered patio perfect for dining, morning coffee, or simply relaxing while enjoying the serene surroundings and admiring your garden. Additional highlights include a two-car garage, modern fixtures throughout, neutral paint colors, beautiful wood flooring, ample natural lighting, centrally located with easy access to Central, Baton Rouge or Denham Springs and the community spirit that Plainview Ridge is known for. Also, no flood insurance is required as this neighborhood is designated flood zone X.
- Type:
- Single Family-Detached
- Sq.Ft.:
- 2,584
- Status:
- Active
- Beds:
- 4
- Lot size:
- 3.68 Acres
- Year built:
- 2008
- Baths:
- 3.00
- MLS#:
- 2024010253
- Subdivision:
- Not A Subdivision
ADDITIONAL INFORMATION
Leave the hectic rush of everyday life and escape to your own private oasis. Located just off LA 63 on 3.452 acres, this home awaits you! Enjoy the quiet of the surrounding wood line and open pastures, and gaze at the stars while relaxing in the gunite pool or spa. Designed with family and friends in mind, this home is perfect for both small and large-scale entertainment. It features ample parking and several covered patio areas to escape the weather and heat, including a 33x35 metal shop with 16x35 covered awnings on either side. To complement the entertainment lifestyle, the inviting floor plan continues inside with a semi-open layout that includes not one, but two fireplaces. The chef's kitchen is complete with custom cypress cabinets, an abundance of countertop space, a gas stove with a double oven, and two kitchen sinks. Choose to dine in the breakfast nook attached to the kitchen or in the private dining room. Beautiful glass-front French doors lead into a private office or study. The large master suite with a sitting area is nicely nestled just behind the staircase in a separate hallway, allowing for privacy. Upstairs, you will find two spacious bedrooms with walk-in closets and a common area easily suited as a craft room or second entertainment room. Enjoy the benefits and peace of mind of a well-cared-for home with Rhino Shield lifetime exterior paint (transferable warranty) installed in 2022, a roof installed in 2021, and an HVAC air handler replaced in 2015. The inground, gunite, salt pool was installed in 2010, with pool equipment replaced in 2021. The home is prewired for a whole-home generator with a manual transfer switch.
- Type:
- Single Family-Detached
- Sq.Ft.:
- 1,856
- Status:
- Active
- Beds:
- 4
- Lot size:
- 0.5 Acres
- Year built:
- 2024
- Baths:
- 2.00
- MLS#:
- 2024010066
- Subdivision:
- Rural Tract (No Subd)
ADDITIONAL INFORMATION
Welcome to your dream home! This stunning 4-bedroom, 2-bath residence offers an open floor plan perfect for modern living. The heart of the home is a spacious kitchen featuring a large island, ample pantry space, and top-of-the-line stainless steel appliances. Situated on a generous half-acre lot, thereâs plenty of room for outdoor activities and future expansion. Best of all, thereâs no HOA â enjoy the freedom to make this home truly your own. Donât miss out on this incredible opportunity to live in a space where comfort meets convenience. Let freedom ring in your new home! Kaizen Construction Management is proud to bring new construction to Livingston Parish. Homes located in Denham, Watson and French Settlement. These large lots give you room to spread!! No HOA in several areas. Several plans and design options to choose from. Call today for more details. Seller to contribute $5000 in closing costs with the use of preferred lender and title.
Open House:
Monday, 11/25 11:00-2:00PM
- Type:
- Single Family-Detached
- Sq.Ft.:
- 1,811
- Status:
- Active
- Beds:
- 3
- Lot size:
- 0.41 Acres
- Year built:
- 1998
- Baths:
- 2.00
- MLS#:
- 2024009917
- Subdivision:
- Easterly Lakes
ADDITIONAL INFORMATION
This beautiful 3 bed/2 bath home sits on a large lot and has an inground pool! Spacious open floor plan with natural light ,high cathedral ceilings, new flooring, & fresh paint! The large master suite has an amazing view of the pool. The master bathroom with a jacuzzi tub, stand up shower, & two separate vanities. Hvac is 2 years old. New pool liner & pump. Irrigation System. New windows!
- Type:
- Single Family-Detached
- Sq.Ft.:
- 1,819
- Status:
- Active
- Beds:
- 4
- Year built:
- 2024
- Baths:
- 2.00
- MLS#:
- 2449890
- Subdivision:
- Tenor Cove
ADDITIONAL INFORMATION
Welcome to the Cameron Plan at Tenor Cove in Denham Springs, LA! This four-bedroom, two-bathroom, two-car garage home is ideal for anyone. The open-concept floor plan allows you to easily move between the living room, dining room, and kitchen, making it perfect for entertaining guests or spending time with family. The kitchen features stainless steel equipment, a large island, and ample counter space. The spacious primary suite, which is near the kitchen, boasts a walk-in closet and an en suite. This split floorplan has two other bedrooms and shared bathroom access in the front of the house. The house also offers a patio with sufficient space for gathering. Primary Bedroom: The primary bedroom is spacious and has a huge walk-in closet and a private bathroom. The primary bedroom is perfect for relaxing and getting a good night's sleep. The primary bedroom is located in the rear of the home. The bathroom has a double vanity and a tub/shower combo.
- Type:
- Single Family-Detached
- Sq.Ft.:
- 2,016
- Status:
- Active
- Beds:
- 5
- Year built:
- 2024
- Baths:
- 3.00
- MLS#:
- 2449859
- Subdivision:
- Tenor Cove
ADDITIONAL INFORMATION
Welcome to the Lacombe Plan at Tenor Cove in Watson, LA! This five-bedroom, three-bathroom, two-car garage home is ideal for anyone. The open-concept floor plan allows you to easily move between the living room, dining room, and kitchen, making it perfect for entertaining guests or spending time with family. The kitchen features stainless steel equipment, a large island, and ample counter space. The spacious primary suite, which is near the kitchen, boasts a walk-in closet and an en suite. This split floorplan has two other bedrooms and shared bathroom access in the front of the house. The house also offers a patio with sufficient space for gathering. Primary Bedroom: The primary bedroom is spacious and has a huge walk-in closet and a private bathroom. The primary bedroom is perfect for relaxing and getting a good night's sleep. The primary bedroom is located in the rear of the home. The bathroom has a double vanity and a tub/shower combo.
- Type:
- Single Family-Detached
- Sq.Ft.:
- 2,016
- Status:
- Active
- Beds:
- 5
- Year built:
- 2024
- Baths:
- 3.00
- MLS#:
- 2449801
- Subdivision:
- Tenor Cove
ADDITIONAL INFORMATION
Welcome to the Lacombe Plan at Tenor Cove in Watson, LA! This five-bedroom, three-bathroom, two-car garage home is ideal for anyone. The open-concept floor plan allows you to easily move between the living room, dining room, and kitchen, making it perfect for entertaining guests or spending time with family. The kitchen features stainless steel equipment, a large island, and ample counter space. The spacious primary suite, which is near the kitchen, boasts a walk-in closet and an en suite. This split floorplan has two other bedrooms and shared bathroom access in the front of the house. The house also offers a patio with sufficient space for gathering. Primary Bedroom: The primary bedroom is spacious and has a huge walk-in closet and a private bathroom. The primary bedroom is perfect for relaxing and getting a good night's sleep. The primary bedroom is located in the rear of the home. The bathroom has a double vanity and a tub/shower combo.
- Type:
- Single Family-Detached
- Sq.Ft.:
- 2,016
- Status:
- Active
- Beds:
- 5
- Year built:
- 2024
- Baths:
- 3.00
- MLS#:
- 2449793
- Subdivision:
- Tenor Cove
ADDITIONAL INFORMATION
Welcome to the Lacombe Plan at Tenor Cove in Watson, LA! This five-bedroom, three-bathroom, two-car garage home is ideal for anyone. The open-concept floor plan allows you to easily move between the living room, dining room, and kitchen, making it perfect for entertaining guests or spending time with family. The kitchen features stainless steel equipment, a large island, and ample counter space. The spacious primary suite, which is near the kitchen, boasts a walk-in closet and an en suite. This split floorplan has two other bedrooms and shared bathroom access in the front of the house. The house also offers a patio with sufficient space for gathering. Primary Bedroom: The primary bedroom is spacious and has a huge walk-in closet and a private bathroom. The primary bedroom is perfect for relaxing and getting a good night's sleep. The primary bedroom is located in the rear of the home. The bathroom has a double vanity and a tub/shower combo.
- Type:
- Single Family-Detached
- Sq.Ft.:
- 1,819
- Status:
- Active
- Beds:
- 4
- Year built:
- 2024
- Baths:
- 2.00
- MLS#:
- 2449517
- Subdivision:
- Tenor Cove
ADDITIONAL INFORMATION
Welcome to the Cameron Plan at Tenor Cove in Watson, LA! This four-bedroom, two-bathroom, two-car garage home is ideal for anyone. The open-concept floor plan allows you to easily move between the living room, dining room, and kitchen, making it perfect for entertaining guests or spending time with family. The kitchen features stainless steel equipment, a large island, and ample counter space. The spacious primary suite, which is near the kitchen, boasts a walk-in closet and an en suite. This split floorplan has two other bedrooms and shared bathroom access in the front of the house. The house also offers a patio with sufficient space for gathering. Primary Bedroom: The primary bedroom is spacious and has a huge walk-in closet and a private bathroom. The primary bedroom is perfect for relaxing and getting a good night's sleep. The primary bedroom is located in the rear of the home. The bathroom has a double vanity and a tub/shower combo. 3 Bedrooms: All of the bedrooms are located in the front of the home. All of the bedrooms are large and have a lot of closet space. Kitchen: With plenty of counter space, stainless steel equipment, and a breakfast bar, the kitchen is a chef's dream. The kitchen's layout is also open to the living and dining rooms, allowing for a smooth transition between the spaces. Bathrooms: The two bathrooms are both large and well-equipped. There is a soaking tub with a combination shower, and a double vanity in the primary bathroom.
- Type:
- Single Family-Detached
- Sq.Ft.:
- 2,003
- Status:
- Active
- Beds:
- 4
- Lot size:
- 0.85 Acres
- Year built:
- 2024
- Baths:
- 2.00
- MLS#:
- 2024009175
- Subdivision:
- Rural Tract (No Subd)
ADDITIONAL INFORMATION
Welcome to your dream home! This stunning 4-bedroom, 2-bathroom residence nestled on a generous .849-acre lot offers the perfect blend of elegance and functionality. Step inside and be greeted by an inviting open floor plan that seamlessly integrates the living, dining, and kitchen areas, creating an ideal space for both relaxation and entertaining. The heart of this home is the gourmet kitchen, boasting custom cabinets, granite counters, and stainless steel appliances, providing the perfect environment for culinary creations. Work from home effortlessly in the convenient office nook, offering a quiet space for productivity without sacrificing the comforts of home. Enjoy the convenience of a drop zone, providing a designated area for organization and storage. With no HOA restrictions, you have the freedom to personalize and enjoy your property to the fullest extent. Don't miss the opportunity to make this your forever homeâschedule a showing today and experience the luxury and comfort this property has to offer! Seller to contribute $10,000 in closing costs, prepaids or rate buy down with the use of preferred lender and title. Kaizen Construction is elated to offer new construction in multiple areas of Livingston Parish. All homes are featured on large lots with beautiful scenery to have that tranquil, quiet space. We offer NO HOA in our newest development in Watson on Clinton Allen and in French Settlement on JW Lane. Many options in floor plans, lots and selection packages. Call for more details!! Seller offering $5000 in closing costs with the use of preferred lender and title.
- Type:
- Single Family-Detached
- Sq.Ft.:
- 1,510
- Status:
- Active
- Beds:
- 3
- Lot size:
- 0.16 Acres
- Year built:
- 2023
- Baths:
- 2.00
- MLS#:
- 2024008365
- Subdivision:
- Indigo Trails
ADDITIONAL INFORMATION
This open-concept three-bedroom, two-bathroom, two-car garage home is ideal for anyone. The main living area is open and expansive, with a living room, dining room, and kitchen. The kitchen features stainless steel equipment, a large island, and ample counter space. The spacious master suite, which is near the kitchen, boasts a walk-in closet and an en suite. The remaining two bedrooms have closets and share use of the second bathroom. The house also offers a patio with sufficient space for gathering
- Type:
- Single Family-Detached
- Sq.Ft.:
- 1,819
- Status:
- Active
- Beds:
- 4
- Lot size:
- 0.17 Acres
- Year built:
- 2023
- Baths:
- 2.00
- MLS#:
- 2024008345
- Subdivision:
- Indigo Trails
ADDITIONAL INFORMATION
This four-bedroom, two-bathroom, two-car garage home is ideal for anyone. The open-concept floor plan allows you to easily move between the living room, dining room, and kitchen, making it perfect for entertaining guests or spending time with family. The kitchen features stainless steel equipment, a large island, and ample counter space. The spacious master suite, which is near the kitchen, boasts a walk-in closet and an en suite. The remaining three bedrooms have closets and share the use of the second bathroom. The house also offers a patio with sufficient space for gathering.
 |
| IDX information is provided exclusively for consumers' personal, non-commercial use and may not be used for any purpose other than to identify prospective properties consumers may be interested in purchasing. The GBRAR BX program only contains a portion of all active MLS Properties. Copyright 2024 Greater Baton Rouge Association of Realtors. All rights reserved. |

Information contained on this site is believed to be reliable; yet, users of this web site are responsible for checking the accuracy, completeness, currency, or suitability of all information. Neither the New Orleans Metropolitan Association of REALTORS®, Inc. nor the Gulf South Real Estate Information Network, Inc. makes any representation, guarantees, or warranties as to the accuracy, completeness, currency, or suitability of the information provided. They specifically disclaim any and all liability for all claims or damages that may result from providing information to be used on the web site, or the information which it contains, including any web sites maintained by third parties, which may be linked to this web site. The information being provided is for the consumer’s personal, non-commercial use, and may not be used for any purpose other than to identify prospective properties which consumers may be interested in purchasing. The user of this site is granted permission to copy a reasonable and limited number of copies to be used in satisfying the purposes identified in the preceding sentence. By using this site, you signify your agreement with and acceptance of these terms and conditions. If you do not accept this policy, you may not use this site in any way. Your continued use of this site, and/or its affiliates’ sites, following the posting of changes to these terms will mean you accept those changes, regardless of whether you are provided with additional notice of such changes. Copyright 2024 New Orleans Metropolitan Association of REALTORS®, Inc. All rights reserved. The sharing of MLS database, or any portion thereof, with any unauthorized third party is strictly prohibited.
Denham Springs Real Estate
The median home value in Denham Springs, LA is $220,500. This is higher than the county median home value of $219,200. The national median home value is $338,100. The average price of homes sold in Denham Springs, LA is $220,500. Approximately 58.88% of Denham Springs homes are owned, compared to 25.14% rented, while 15.98% are vacant. Denham Springs real estate listings include condos, townhomes, and single family homes for sale. Commercial properties are also available. If you see a property you’re interested in, contact a Denham Springs real estate agent to arrange a tour today!
Denham Springs, Louisiana 70706 has a population of 9,389. Denham Springs 70706 is more family-centric than the surrounding county with 32.3% of the households containing married families with children. The county average for households married with children is 32.04%.
The median household income in Denham Springs, Louisiana 70706 is $79,646. The median household income for the surrounding county is $71,547 compared to the national median of $69,021. The median age of people living in Denham Springs 70706 is 36.4 years.
Denham Springs Weather
The average high temperature in July is 91.7 degrees, with an average low temperature in January of 40 degrees. The average rainfall is approximately 63.2 inches per year, with 0.1 inches of snow per year.
