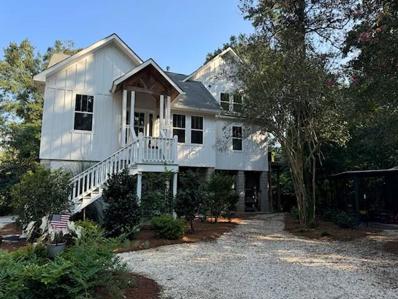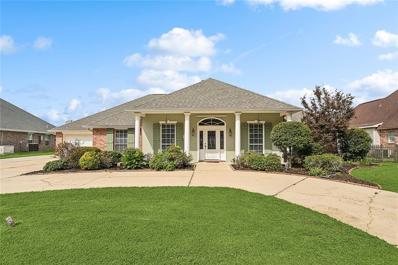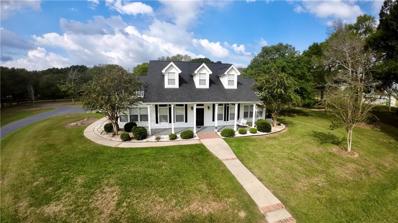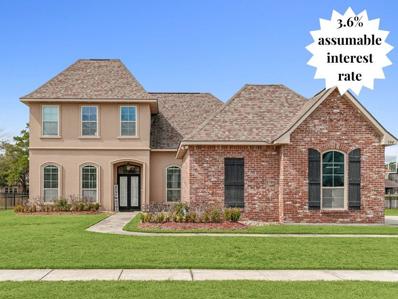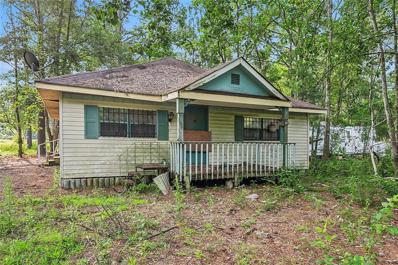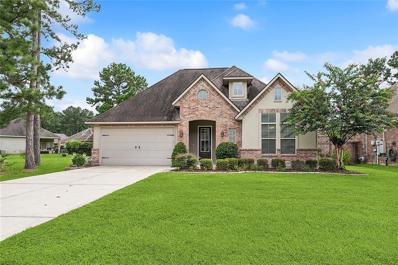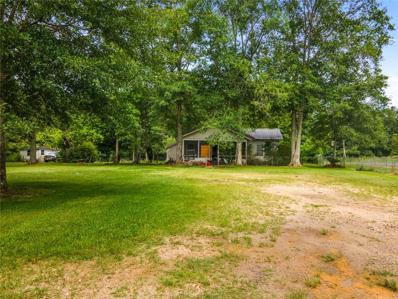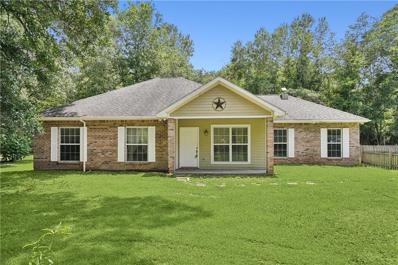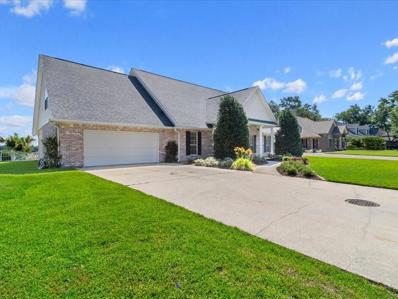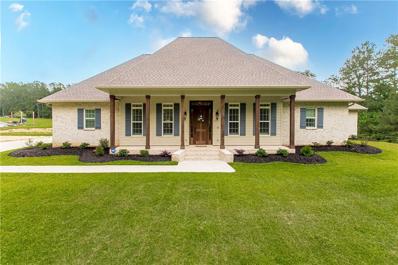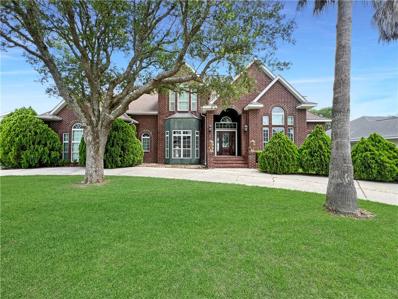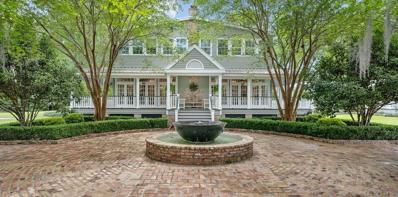Covington LA Homes for Sale
- Type:
- Single Family-Detached
- Sq.Ft.:
- 2,363
- Status:
- Active
- Beds:
- 3
- Lot size:
- 1.24 Acres
- Year built:
- 2020
- Baths:
- 3.00
- MLS#:
- 2461797
- Subdivision:
- Not a Subdivision
ADDITIONAL INFORMATION
4 years young, secluded raised cottage on historic Military Rd., overlooking the Little Bogue Falaya River! Meander down the driveway lined with mature hardwoods, azaleas and camellias, past the cutest little cottage to the main home with it's open floor plan, cypress beams, shiplap walls and hardwood floors. The charming wood burning stove has a hearth surround bricked with rare silver fox limestone, sourced from an old uptown New Orleans home. The spacious kitchen with its coastal style, is equipped with custom cabinets, that include appliance garage, spice rack pull out, and much more and are topped with crisp white quartz. The casual kitchen island brings the same limestone brick into the kitchen. Jenn Air appliances. Refrigerator too. Inviting primary bedroom with views of the river and door that leads to the outside deck. Spa like bath with soaking tub and custom vanity. Separate workout room on the main floor. Two bedrooms up. One with a private balcony. Out on the covered rear porch you will enjoy a fully equipped kitchen/bar area and plenty of space for dining al fresco. Whole house generator, water filtration system, Cargo Elevator. The 1930's guest cottage has been lovingly restored. Not included in square footage. RV supply station on site.
- Type:
- Single Family-Detached
- Sq.Ft.:
- 2,779
- Status:
- Active
- Beds:
- 4
- Lot size:
- 0.18 Acres
- Year built:
- 2024
- Baths:
- 2.00
- MLS#:
- NO2024014978
- Subdivision:
- Oak Alley Meadows
ADDITIONAL INFORMATION
Awesome builder rate + choose 2 of the following free: front gutters, refrigerator, smart home package, or window blinds. Restrictions apply. MOVE-IN READY!! Brand NEW Construction built by DSLD HOMES! The SYCAMORE III A has an open floor plan with a flex space. This home includes upgraded cabinets, accent color added to kitchen island cabinets, quartz counters, stainless appliances with a gas range, luxury vinyl plank flooring added in primary bedroom & more. Plan features: walk-in pantry & island in kitchen, garden tub, shower & large walk-in closet in primary, large laundry room, extra storage area in garage, gas tankless water heater, Wi-Fi thermostat & much more!
- Type:
- Single Family-Detached
- Sq.Ft.:
- 3,506
- Status:
- Active
- Beds:
- 5
- Lot size:
- 0.23 Acres
- Year built:
- 2005
- Baths:
- 3.00
- MLS#:
- 2461559
- Subdivision:
- Lake Ramsey
ADDITIONAL INFORMATION
Stunning Waterfront property on the picturesque Lake Ramsey! This warm and inviting home has 5 bedrooms, 3 full bathrooms and ample amenities & features. The triple split floor plan even allows for a guest or extended family member to have maximum privacy with one bedroom and ensuite bath in their own wing of the home! This guest bedroom/ensuite bath has a walk-in shower, NO carpet and plenty of space. This home also features updated paint, tall ceilings with open & spacious rooms, ample windows allowing for incredible visibility and natural lighting, stainless steel appliances, cozy real wood burning fireplace and intricate tile work. This home also provides excellent efficiency being equipped with TWO water heaters and TWO ac units. Step outside to a huge sunroom with exposed brick accents, 4 brand new ceiling fans and ample space for entertaining or relaxing while taking in those panoramic views! Home also includes a 90 ft vinyl bulkhead, a 12 x 20 covered boat deck and extended covered patio, full gated back yard and a 20kw automatic whole home generator. Conservation area surrounds the entire neighborhood providing a beautiful landscape overall for hiking, fishing, boating and outdoor activities. Ask about the 1-year rate buy-down incentive. See this beautiful home today! Buyers agents are welcome!
- Type:
- Single Family-Detached
- Sq.Ft.:
- 3,785
- Status:
- Active
- Beds:
- 4
- Lot size:
- 5.98 Acres
- Year built:
- 1999
- Baths:
- 4.00
- MLS#:
- 2461170
- Subdivision:
- Not a Subdivision
ADDITIONAL INFORMATION
New Roof! Situated on a beautiful 5.98-acre plot of land w/ an overflow pond and several species of hardwoods, flowering, and fruit trees. The property is totally fenced and contains the main home, detached garage, an in-ground pool, separate well house, and workshop. No flood insurance needed in Zone C. Easy highway access to local towns, shops, schools, and businesses. This colonial style country home is great for that family that desires open landscape spaces, entertainment areas, a pool/spa, and large workshop area. The main home is 3,785 sq ft and offers an all-amenities stainless steel kitchen w/ 3-ovens, 6-burner gas stove, granite counter tops and under cabinet lighting. It has 4 large bedrooms, 3.5 baths, a large laundry room with hot/cold faucet and sink, a large family room w/built-in bookcase shelving and TV space, a dining room, a formal sitting or TV room, and a large patio sunroom. The main home is connected by a screened breezeway leading to a 2-car garage/storage room/full patio bathroom. Above the garage is a 371 sq ft guest area w/ bedroom, full kitchen, and bath. A beautiful in-ground pool is outside the patio sunroom. The main home, garage, and guest areas can be supported by an in-home 25kW generator. The entire main home, garage, and guest area is supported by full internet connectivity and security system. A 1,500 sq ft cement floor workshop containing an enclosed 20x20 room with internet connectivity and AC unit is an awesome addition to make this property a great place to be.
- Type:
- Single Family-Detached
- Sq.Ft.:
- 3,608
- Status:
- Active
- Beds:
- 4
- Lot size:
- 2.2 Acres
- Year built:
- 2006
- Baths:
- 3.00
- MLS#:
- 2461083
- Subdivision:
- Not a Subdivision
ADDITIONAL INFORMATION
Welcome to the Blue Cottage! Enter this special property through a canopy of trees opening to the expansive 2+ acres of land. The 1895 original Blue Cottage was damaged in Katrina and the previous owners rebuilt, replicated and enhanced the wooden exterior and appearance of the home. The interior was built with materials duplicating the same quality of the original structure including 9.9 foot high ceilings, five inch heart of pine floors and architectural copies of the ceiling and floor moldings. This special 4 bedroom, 3 bath home features a front and rear porches, an inviting foyer leading to a floor plan with open living room/dining room area adjacent to the gourmet kitchen, butler's pantry and family room with wet bar. Highlights of the kitchen are a center island, stone counters, custom cabinetry and stainless appliances. The family room with fireplace is light filled with glass doors opening to a delightful screened porch overlooking the landscaped vista of manicured rear yard and free form pond. The primary bedroom, walk in closet and luxurious primary bath with walk in shower and large bath tub represent one wing of luxury and privacy. 3 additional and 2 baths offer their own area for family and friends. A few steps away, a large detached 3 car garage provides convenience and a workshop area. This well located home is only a short distance to vibrant Downtown Covington with all the shopping, restaurants and entertainment areas so well loved by Northshore residents and visitors! Don't miss this opportunity to make this one of a kind property your own!
- Type:
- Single Family-Detached
- Sq.Ft.:
- 3,193
- Status:
- Active
- Beds:
- 5
- Year built:
- 2016
- Baths:
- 3.00
- MLS#:
- 2460543
- Subdivision:
- Spring Lakes
ADDITIONAL INFORMATION
*ASSUMABLE 3.6% INTEREST RATE* Located in the charming Spring Lakes neighborhood, this stunning two-story home boasts an inviting open floor plan with five spacious bedrooms, three elegant bathrooms, and a bonus game room for entertainment. The property features luxurious 3cm slab granite countertops in the kitchen and bathrooms, a cozy gas fireplace for those chilly evenings, and stainless steel appliances including a gas range. The beautiful maple cabinets and custom backsplash in the kitchen add a touch of sophistication to the space. The large primary suite offers a peaceful retreat with its own ensuite bathroom, providing a private oasis within the home. Additionally, the property is equipped with a tankless hot water heater for convenience and energy efficiency. Whether you're relaxing in the comfort of the living area or enjoying the outdoor views of the pond from the backyard, this home offers a perfect blend of modern amenities and stylish design for your family to enjoy for years to come. If you are looking for a home that combines comfort, style, and functionality, this property is sure to impress with its thoughtful features and prime location on the neighborhood pond. Don't miss the opportunity to make this beautifully designed home your own and create cherished memories in a space that truly feels like home. Community pool, pond, walking path and park with playground for the kids!
- Type:
- Single Family-Detached
- Sq.Ft.:
- 1,310
- Status:
- Active
- Beds:
- 3
- Lot size:
- 3.46 Acres
- Year built:
- 1994
- Baths:
- 2.00
- MLS#:
- 2460289
- Subdivision:
- Not a Subdivision
ADDITIONAL INFORMATION
This charming property presents a unique opportunity for those seeking a flip or fixer-upper project. Situated on a spacious 3.46-acre lot, this home features 3 bedrooms, 2 bathrooms, and 1,310 square feet of living space. Whether you enjoy gardening, outdoor gatherings, or simply soaking in the natural surroundings, this property provides the perfect setting for your outdoor pursuits. Please note that no clean out or repairs will be made, and the property will be sold as is, offering a blank canvas for renovation enthusiasts or investors looking to add value. Secondary suite has 1 bed and 1 bath. Don't miss the chance to transform this property into your dream home! Seller financing available!
- Type:
- Single Family-Detached
- Sq.Ft.:
- 1,149
- Status:
- Active
- Beds:
- 2
- Lot size:
- 0.92 Acres
- Year built:
- 2022
- Baths:
- 2.00
- MLS#:
- 2461253
- Subdivision:
- Lake Vista
ADDITIONAL INFORMATION
**INVESTOR OPPORTUNITY - FIXER UPPER/FLIP PROJECT - MOTIVATED SELLER** SELLING AS IS, NO REPAIRS WILL BE MADE!! BRING ALL OFFERS!! Discover the potential of this charming home, nestled on a generous, shaded (almost) 1-acre lot, just minutes from vibrant downtown Covington. With endless possibilities to transform and personalize, this property is a fantastic investment for those with a vision. The home is being sold as-is, offering you a blank canvas to bring your renovation dreams to life. The seller is highly motivated and welcomes all offers. Don’t miss out on this chance to turn a diamond in the rough into a stunning gem!
- Type:
- Single Family-Detached
- Sq.Ft.:
- 2,244
- Status:
- Active
- Beds:
- 3
- Year built:
- 2013
- Baths:
- 2.00
- MLS#:
- 2458997
- Subdivision:
- Countryside
ADDITIONAL INFORMATION
Not Only Do Butterflies Love This Beautiful One Story Garden Home On The Pond; But You Will Too! Tucked Away In A Peaceful Countryside Subdivision-You Will Find An Open Floor Plan, High Ceilings, And A Giant Center Granite Island To Gather Around. The Gourmet Kitchen Has Tons Of Storage With Granite Counters and Stainless Appliances. This Split Floor Plan Allows Maximum Privacy For The Primary Bedroom. This Home Features Not Just ONE Screened In Patio, But TWO!! Incredible Entertaining Potential. Primary Bath Has Two Sinks, Tub, & Separate Shower-Cozy Living Room Includes Wood Floors and a Gas Fireplace with Logs. Check Out This Cream Puff- Easy to Show!
- Type:
- Single Family-Detached
- Sq.Ft.:
- 1,829
- Status:
- Active
- Beds:
- 3
- Lot size:
- 39.4 Acres
- Year built:
- 1898
- Baths:
- 2.00
- MLS#:
- 2449948
- Subdivision:
- Not a Subdivision
ADDITIONAL INFORMATION
This property comes with many pluses! The location is in the midst of two worlds. It is both part of a growing suburban residential community and a rural community. There are shops, restaurants, feed stores and local farmers markets close by. Additionally, the area is home to Polo farms and local horse stud ranches. Part of the allure of this property is the lush growth of large trees providing a welcomed amount of shade during the summer months. A final plus is a generational family cottage located there as lagniappe. In other words, no additional cost to the buyer! The cottage is still occupied and maintained by a family member. Elevation at this location is 138 ft. above sea level and has over 800 liner ft. of highway frontage.
- Type:
- Single Family-Detached
- Sq.Ft.:
- 2,372
- Status:
- Active
- Beds:
- 4
- Lot size:
- 0.18 Acres
- Year built:
- 2024
- Baths:
- 3.00
- MLS#:
- NO2024013459
- Subdivision:
- Oak Alley Meadows
ADDITIONAL INFORMATION
Awesome builder rate + choose 2 of the following free: front gutters, refrigerator, smart home package, or window blinds. Restrictions apply. MOVE-IN READY! Brand NEW Construction built by DSLD HOMES in Oak Alley Meadows! This HENRI III A has an open floor plan with upgraded quartz counters, stainless appliances with a gas range, wood plank tile floors & more. Plan features: sitting area in 3rd bedroom, island & walk-in pantry in kitchen, garden tub, separate shower & walk-in closet in primary bedroom, boot bench & drop zone, gas tankless water heater, smart connect Wi-Fi thermostat & much more!
- Type:
- Single Family-Detached
- Sq.Ft.:
- 1,439
- Status:
- Active
- Beds:
- 3
- Lot size:
- 2.43 Acres
- Year built:
- 2004
- Baths:
- 2.00
- MLS#:
- 2457463
- Subdivision:
- Not a Subdivision
ADDITIONAL INFORMATION
Looking for country living minutes from the action of downtown Covington? Then schedule your showing today! Plenty of room to spread out on almost 2.5 acres! Great for entertaining, crawfish boils, barbecues, etc. Large storage shed for cars, boats, etc. Interior features include; trey ceilings, the primary bedroom includes a walk-in closet, and the primary bathroom includes an additional closet, and has a separate shower and soaking bathtub.
- Type:
- Single Family-Detached
- Sq.Ft.:
- 3,736
- Status:
- Active
- Beds:
- 5
- Year built:
- 1999
- Baths:
- 6.00
- MLS#:
- 2454902
- Subdivision:
- Lake Ramsey
ADDITIONAL INFORMATION
Welcome to this stunning five bedroom traditional home with an office located on the tranquil waters of Lake Ramsey. This beautiful property features your own private boat dock with a STUNNING unobstructed view, allowing for endless water activities and relaxation. The spacious open kitchen offers a fantastic view of the water, making meal prep a delightful experience. The first floor boasts two bedrooms to include the Primary, an office that may be used as a 6th bedroom and a formal dining room, perfect for entertaining guests. The living area has lots of bar height seating and wood burning fireplace. Upstairs, you will find three additional bedrooms, a game room, built in work spaces, laundry shoot and a balcony overlooking the serene lake. Enjoy your morning coffee on your screened-in back patio with additional storage and a door that opens to the garage to make your entertaining seamless. With its prime waterfront location and luxurious amenities, this home is truly a waterfront paradise. Don't miss the opportunity to make this dream home yours and enjoy all that lake living has to offer.
- Type:
- Single Family-Detached
- Sq.Ft.:
- 2,372
- Status:
- Active
- Beds:
- 4
- Year built:
- 2023
- Baths:
- 3.00
- MLS#:
- 2456420
- Subdivision:
- Oak Alley Meadows
ADDITIONAL INFORMATION
Step into a world of modern luxury and timeless elegance with this exquisite home in Oak Alley Meadows. The nearly-new HENRI III A model by DSLD Homes is designed to captivate, featuring a seamless open floor plan and top-of-the-line upgrades. Imagine cooking in a gourmet kitchen with sleek quartz countertops, a high-end gas range, and an expansive island perfect for entertaining. Relax in the inviting living area by the striking quartz-surrounded gas fireplace or retreat to the serene primary suite with its spa-like bathroom. Every detail, from custom cabinetry to the energy-efficient tankless water heater, is crafted for your utmost comfort and convenience. This home goes beyond the builder's premium offerings with thoughtful owner upgrades, including custom Cellular Honeycomb Window Shades by Made in the Shade, new gutters, and wired Ethernet connections in every bedroom and the family room. Situated on a prime corner lot, this residence combines unparalleled style, functionality, and a truly luxurious living experience—all for just $365,000. Don’t miss your chance to own this dream home and embrace a lifestyle of elegance and convenience in Oak Alley Meadows!
- Type:
- Single Family-Detached
- Sq.Ft.:
- 1,711
- Status:
- Active
- Beds:
- 3
- Year built:
- 2015
- Baths:
- 2.00
- MLS#:
- 2455440
- Subdivision:
- The Savannahs
ADDITIONAL INFORMATION
Immaculately maintained home in The Savannahs that you have got to see! Charming home set in park-like community with plenty of green spaces and scenic ponds. This home backs up to green space where no other homes will be built. The backyard alone is a wonderful space with a full privacy fence and the seller has increased the back patio by 350sqft. Inside you will enjoy the neutral colors, all hard floors throughout (no carpet), and flowing split floor plan. New ceiling fans and upgraded light fixtures throughout the home. Newly installed custom plantation shutters & Bali sun shade back door. Kitchen is accented with granite countertops and overlooks the den and dining area. Features 3 spacious bedrooms and a home office area. 2 car garage and located in flood zone X. A must see!
- Type:
- Single Family-Detached
- Sq.Ft.:
- 1,780
- Status:
- Active
- Beds:
- 4
- Year built:
- 2024
- Baths:
- 2.00
- MLS#:
- 2452408
- Subdivision:
- Robindale
ADDITIONAL INFORMATION
A lovely, new construction home offering four bedrooms, two bathrooms, and a two car garage. Exterior features include brick, Hardie siding, and board-n-batten, fixed shutters. Interior features custom/shaker style cabinetry, quartz countertops, vinyl plank flooring, ventless fireplace with gas logs, primary bathroom with freestanding tub and separate custom tile shower, and much more!
- Type:
- Single Family-Detached
- Sq.Ft.:
- 1,972
- Status:
- Active
- Beds:
- 5
- Year built:
- 2024
- Baths:
- 2.00
- MLS#:
- 2452353
- Subdivision:
- Robindale
ADDITIONAL INFORMATION
This beautiful, new construction home offers five bedrooms, two bathrooms, and a two car attached garage! Exterior features include brick, Hardie siding, and board-n-batten fixed shutters. Interior features include custom shaker style cabinetry, quartz countertops, vinyl plank flooring throughout, ventless fireplace with gas logs, primary bathroom with freestanding tub and separate custom tile shower, and much more! Fifth bedroom could easily function as an office or playroom!
- Type:
- Single Family-Detached
- Sq.Ft.:
- 2,092
- Status:
- Active
- Beds:
- 3
- Lot size:
- 1.14 Acres
- Year built:
- 2005
- Baths:
- 3.00
- MLS#:
- 2450974
- Subdivision:
- Normand Oaks
ADDITIONAL INFORMATION
Gorgeous, completely updated 3 bedroom, 2.5 bathroom home on more than an acre! Two separate living areas, two fireplaces, stained concrete floors, garage, and more!
- Type:
- Single Family-Detached
- Sq.Ft.:
- 3,350
- Status:
- Active
- Beds:
- 3
- Lot size:
- 8.97 Acres
- Year built:
- 2022
- Baths:
- 4.00
- MLS#:
- 2449059
- Subdivision:
- New Subdivision
ADDITIONAL INFORMATION
A MUST SEE!! You'll fall in love the minute you wind down this peaceful country driveway leading to a beautiful custom home nestled on 9 acres. This spacious 3 bedroom, 3.5 bath home has an open floor plan that is fantastic for entertaining. The plantation shutters, crown molding, luxury vinyl flooring, generous closets, and built in shelving units are just a few of the special features in this home. The large kitchen with sleek cabinetry features an island, granite countertops, stainless steel appliances, and abundant storage space. Spacious master suite features a large shower, soaker tub, roomy separate vanities, and two closets. Home features (2) 80-gallon water heaters and 350-gallon propane tank. Outdoor living area is kitchen ready with vent hood, granite countertop bar, mounted TV, and large patio. Seller is a licensed real estate agent.
- Type:
- Single Family-Detached
- Sq.Ft.:
- 3,777
- Status:
- Active
- Beds:
- 4
- Lot size:
- 0.26 Acres
- Year built:
- 2005
- Baths:
- 4.00
- MLS#:
- 2447826
- Subdivision:
- Lake Ramsey
ADDITIONAL INFORMATION
BACK ON THE MARKET; SALE FELL THRU DUE TO BUYER FINANCING! HERE'S YOUR SECOND CHANCE AT THIS JEWEL!!! Welcome to your dream lakefront retreat! This stunning custom-built 4-bedroom, 3.5-bathroom home offers the perfect blend of luxury, comfort, and tranquility on the shores of beautiful Lake Ramsey. As you step through the front door, you're greeted by an inviting ambiance and breathtaking views of the lake through picturesque windows that adorn the living spaces. The gourmet kitchen features elegant granite countertops, top-of-the-line stainless steel appliances, and ample cabinet space for all your culinary needs. Whether you're preparing a gourmet meal or enjoying a casual breakfast, you'll love the panoramic views of the lake that serve as the perfect backdrop. A butler's pantry provides additional storage and workspace. After a long day of fishing or boating on the lake, unwind and relax in the comfort of your own private oasis. The primary bedroom boasts double walk-in closets, providing plenty of storage space, while the ensuite bathroom offers a luxurious retreat with a spa-like experience with its oversized soaking tub and separate shower. Entertainment awaits upstairs in the expansive game room, where endless fun awaits. Challenge friends to a game of pool or foosball, or simply kick back and relax with your favorite beverage downstairs at the living room wet bar. With its prime waterfront location, this property provides direct access to the serene navigable waters of Lake Ramsey, where you can spend your days fishing, swimming, boating, kayaking or simply soaking up the sun. Don't miss your chance to own this exquisite lakefront home and experience the ultimate in lakeside living! The beauty of Lake Ramsey awaits!
- Type:
- Single Family-Detached
- Sq.Ft.:
- 1,810
- Status:
- Active
- Beds:
- 4
- Year built:
- 2024
- Baths:
- 2.00
- MLS#:
- 2431758
- Subdivision:
- Robindale
ADDITIONAL INFORMATION
This lovely, new construction home offers four bedrooms, two bathrooms, and an attached two car garage. Exterior features include brick, Hardie plank siding, and fixed shutters. Interior features include vinyl plank flooring throughout, quartz countertops, custom cabinetry, custom closet shelving, a mud bench area, and much more!
$1,975,000
20263 BRUNNING Road Covington, LA 70435
- Type:
- Single Family-Detached
- Sq.Ft.:
- 4,581
- Status:
- Active
- Beds:
- 4
- Lot size:
- 53.34 Acres
- Year built:
- 1851
- Baths:
- 4.00
- MLS#:
- 2437277
- Subdivision:
- Not a Subdivision
ADDITIONAL INFORMATION
Welcome to the historic Wolfe Tone Plantation! This 50+ acre property lined with aged oak trees features a 19th century home with impeccable craftsmanship. The heart pine bargeboard lining the corridor is a testament to the timeless elegance that defines this home. The kitchen is a culinary haven, featuring a custom-brass hood, top-of-the-line Gaggenau appliances, and bull-nose granite. The expansive windows in the living room offer views of the wrap-around porch and designer heated pool. The pool house has a full kitchen which features custom beaded board wainscoting cabinets, an homage to the original wainscoting preserved in the study in the house. The property has seen many upgrades, including a new HVAC system and septic systems as well as a massive fireplace rebuilt with original brick. The barn features two air-conditioned workshop areas downstairs, ample space for yard equipment, and a fully furnished apartment upstairs. Outside is a large dog kennel, equipped with drainage and a water supply. Completing this idyllic setting is a serene, stocked pond, making Wolf Tone plantation a truly exceptional place to call home, where every detail reflects comfort, luxury, and timeless beauty.
- Type:
- Single Family-Detached
- Sq.Ft.:
- 5,874
- Status:
- Active
- Beds:
- 4
- Lot size:
- 2.88 Acres
- Year built:
- 1971
- Baths:
- 4.00
- MLS#:
- 2425402
- Subdivision:
- Not a Subdivision
ADDITIONAL INFORMATION
This modern home has so much to offer! It is situated on a picturesque 2.85 acres of land, with an enchanting backyard that invites you to take a walk to the creek at the far end of the property. This property features enough acreage to build a tennis/basketball court and a workshop/studio building in the back. As you step inside, you'll notice the open floor plan with huge rooms, soaring ceilings, skylights, and a wall of windows. This home flows effortlessly from room to room. The renovated kitchen with stainless steel appliances and granite countertops were designed for easy entertaining. Each bedroom is quiet and separate. The upstairs primary suite includes a sitting area, fireplace and balcony deck overlooking the serene backyard. There is an additional primary bedroom suite on the first floor as well as a home office with a separate entrance. The entire home is floored beautifully with hard surfaces. The roof is less than a year old. The outdoor entertaining area is an oasis of relaxation, complete with a sparkling pool and cabana great for hosting family gatherings, picnics, or simply enjoying the outdoors. You'll have plenty of space to let your imagination run wild with gardening, playing, or even stargazing on this rural property. Yet, it is still just minutes from downtown Covington. Come and see it!
- Type:
- Single Family-Detached
- Sq.Ft.:
- 3,034
- Status:
- Active
- Beds:
- 4
- Lot size:
- 47.87 Acres
- Year built:
- 1979
- Baths:
- 3.00
- MLS#:
- 2413159
- Subdivision:
- Not a Subdivision
ADDITIONAL INFORMATION
Your own sportsman's paradise awaits with this 48 acre scenic country property. Minutes from Old Covington & The Causeway this location is both private and convenient. Mainly high & dry but pictuesque acreage with 2 grand ponds, extensive driveways, and stunning hardwoods. Roughly 16 acres at the rear of the parcel lower with springs feeding the Bogue Falaya River. Sprawling rock solid midcentury home surrounded by Camellias is ready for your touch. Sawmill shed, loafing shed, generator shed & tractor???????????????????????????????? shed.

Information contained on this site is believed to be reliable; yet, users of this web site are responsible for checking the accuracy, completeness, currency, or suitability of all information. Neither the New Orleans Metropolitan Association of REALTORS®, Inc. nor the Gulf South Real Estate Information Network, Inc. makes any representation, guarantees, or warranties as to the accuracy, completeness, currency, or suitability of the information provided. They specifically disclaim any and all liability for all claims or damages that may result from providing information to be used on the web site, or the information which it contains, including any web sites maintained by third parties, which may be linked to this web site. The information being provided is for the consumer’s personal, non-commercial use, and may not be used for any purpose other than to identify prospective properties which consumers may be interested in purchasing. The user of this site is granted permission to copy a reasonable and limited number of copies to be used in satisfying the purposes identified in the preceding sentence. By using this site, you signify your agreement with and acceptance of these terms and conditions. If you do not accept this policy, you may not use this site in any way. Your continued use of this site, and/or its affiliates’ sites, following the posting of changes to these terms will mean you accept those changes, regardless of whether you are provided with additional notice of such changes. Copyright 2024 New Orleans Metropolitan Association of REALTORS®, Inc. All rights reserved. The sharing of MLS database, or any portion thereof, with any unauthorized third party is strictly prohibited.
Covington Real Estate
The median home value in Covington, LA is $295,000. This is higher than the county median home value of $273,300. The national median home value is $338,100. The average price of homes sold in Covington, LA is $295,000. Approximately 62.7% of Covington homes are owned, compared to 28.19% rented, while 9.11% are vacant. Covington real estate listings include condos, townhomes, and single family homes for sale. Commercial properties are also available. If you see a property you’re interested in, contact a Covington real estate agent to arrange a tour today!
Covington, Louisiana 70435 has a population of 11,155. Covington 70435 is more family-centric than the surrounding county with 33.18% of the households containing married families with children. The county average for households married with children is 31.4%.
The median household income in Covington, Louisiana 70435 is $70,511. The median household income for the surrounding county is $70,986 compared to the national median of $69,021. The median age of people living in Covington 70435 is 38.1 years.
Covington Weather
The average high temperature in July is 91.1 degrees, with an average low temperature in January of 39.3 degrees. The average rainfall is approximately 62.8 inches per year, with 0.1 inches of snow per year.
