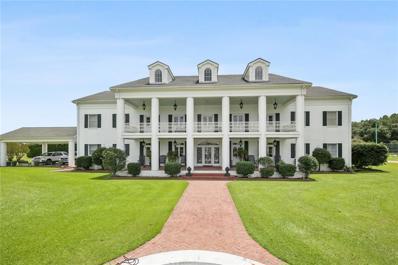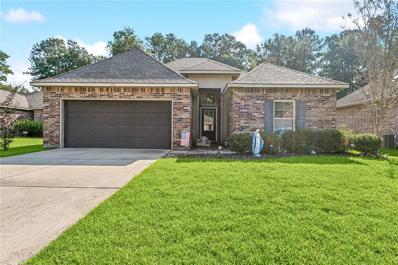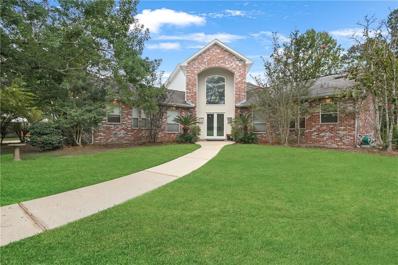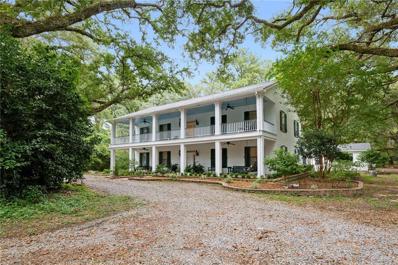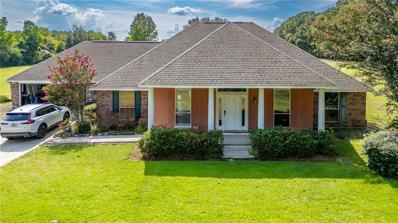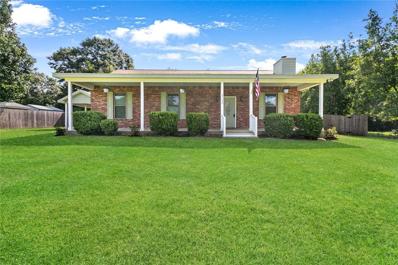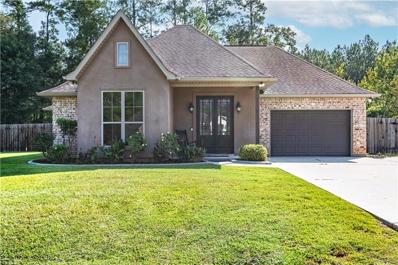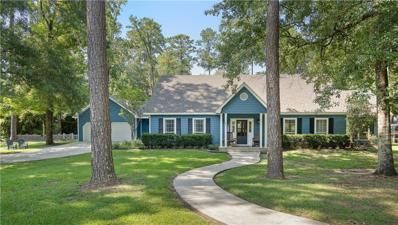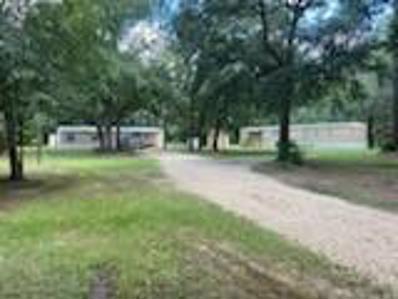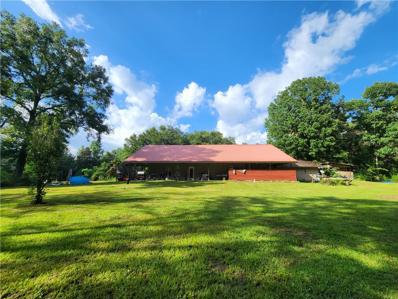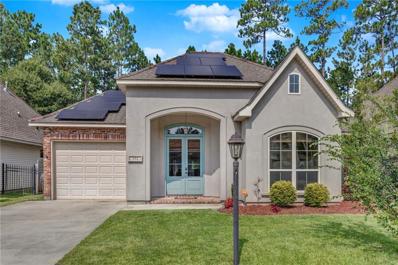Covington LA Homes for Sale
- Type:
- Single Family-Detached
- Sq.Ft.:
- 8,788
- Status:
- Active
- Beds:
- 9
- Lot size:
- 42 Acres
- Year built:
- 1982
- Baths:
- 10.00
- MLS#:
- 2469384
- Subdivision:
- Not a Subdivision
ADDITIONAL INFORMATION
Welcome to this exceptional custom-built 3-story plantation style home nestled on expansive 42-acre property w/ breathtaking views of a grand pond & stunning sunsets.This picturesque estate offers the perfect blend of luxury,comfort, & Southern charm, making it an iconic setting for your dream lifestyle.Approaching the property, you'll be captivated by the elegant facade w/porches, providing a delightful space to relax & take in the tranquil surroundings.Step inside to the grandeur of large great room, designed for entertaining.The open staircase, cypress French doors,fireplace & slate floors add an air of sophistication.The full wet bar is a convenient addition,ensuring you have everything you need to host many gatherings.1st floor also boasts a spacious study & small den,adorned w/ wood paneling,plantation shutters, & built-ins,adding both character & functionality.Downstairs large laundry.On the 2nd floor is luxurious primary suite, featuring his & her baths for added privacy.Additionally,there are 4 other bedrooms, 2 w/ private baths.For recreational opportunities, venture to the 3rd floor, where a large den/playroom awaits.Complete w/ wet bar, it's the perfect place to unwind & enjoy quality time w/ loved ones.This floor also boasts 2 bedrooms & 2 more baths.Step outside & discover many amenities.Enjoy leisurely afternoons by the pool w/seperate pool house, or challenge friends to a game of tennis on your private court.The 3 bed guest house or caretaker house offers a separate & inviting retreat. Practicality is not forgotten, as the property features a maintenance shed/garage & comes w/ a generator. W/ some recent updates such as a new roof & replastered pool,this home is ready for you to make it your own.Embrace the luxury of living in a property that combines classic design & natural beauty, providing an unparalleled living experience. Don't miss the opportunity to own this remarkable plantation-style estate that promises a lifetime of cherished memories.
- Type:
- Single Family-Detached
- Sq.Ft.:
- 1,689
- Status:
- Active
- Beds:
- 3
- Year built:
- 2012
- Baths:
- 2.00
- MLS#:
- 2469321
- Subdivision:
- The Savannahs
ADDITIONAL INFORMATION
NEW PRICE !!! Home nestled on a cul-de-sac street with nice backyard that backs to a greenspace, covered patio + brick paver patio. 3 bedroom 2 bath featuring high ceilings, wood flooring and great room and foyer extension, ceramic tile floors in foyer, baths, kitchen, and kitchen counter tops, slab countertops in baths with drop in porcelain sinks, stainless appliance package includes: refrigerator, gas stove, dishwasher, and microwave, custom roll shades on windows throughout of the home. Spacious primary bedroom, dual vanity, whirlpool tub, separate shower, private commode room, and walk-in closet. Large great room with open concept to dining area and kitchen, split floor plan with secondary bedrooms & baths to the front of the home. Convenient laundry leads to two car garage. JA Roy termite contract . Flood Zone C
- Type:
- Single Family-Detached
- Sq.Ft.:
- 2,963
- Status:
- Active
- Beds:
- 4
- Lot size:
- 4.53 Acres
- Year built:
- 1954
- Baths:
- 3.00
- MLS#:
- 2469832
- Subdivision:
- Not a Subdivision
ADDITIONAL INFORMATION
Solid brick, raised, Ranch-style home on beautiful setting of 4.5 acres at a great price! Lushly landscaped & dotted with Oaks & fruit trees! Beautiful maple wood floors, granite counters, and stainless appliances. Charming baths are original colorful tile and pedestal sinks. Rare artisan flow well is over 1200 ft. deep. Large cinderblock workshop has over 1000 sq. ft. & separate drive. Above ground pool and a new roof (roof is only 3 years old). Unique home, fantastic property, must see!
- Type:
- Single Family-Detached
- Sq.Ft.:
- 2,424
- Status:
- Active
- Beds:
- 4
- Year built:
- 2018
- Baths:
- 3.00
- MLS#:
- 2468992
- Subdivision:
- Spring Lakes
ADDITIONAL INFORMATION
THE SELLERS HAVE MOVED OUT AND IT SHOWS LIKE NEW CONSTRUCTION!!!! WE ARE READY FOR A QUICK CLOSING- THIS HOUSE IS READY FOR BUYERS WHO ARE READY TO MOVE IN!! SELLERS HAVE COMPLETED THEIR "TO DO" LIST AND THE HOUSE LOOKS GREAT-THE FLOOR PLAN IS COMPLETELY WIDE OPEN WITH 10' CEILINGS AND A BEAUTIFUL STONE BAR WHICH SEPARATES THE KITCHEN FROM THE LIVING ROOM AND FORMAL DINING ROOM-ENTERTAINING IS A BREEZE HERE-THE SPLIT FLOOR PLAN NOT ONLY ALLOWS PRIVACY FOR THE PRIMARY-BUT THERE IS ALSO A BEDROOM WITH A PRIVATE BATH- A LOVELY HALL BATH SERVICES THE OTHER 2 BEDROOMS WITH 2 SINKS-A PRECIOUS MUDROOM IS AVAILABLE AS SOON AS YOU COME IN FROM THE GARAGE WITH ALL OF THE HOOKS READY FOR JACKETS- BEAUTIFUL ENGINEERED WOOD FLOORS WERE ADDED THROUGHOUT -NO CARPET HERE! THIS IS SUCH A PRIVATE LOT WITH A COZY COVERED PATIO WHICH FEATURES A BRICK WALL TO ADD TO THE AMBIENCE- THE LOT BACKS UP TO WOODS AND IS COMPLETELY FENCED-WANT TO GO FOR A SWIM?????? SPRING LAKES FEATURES A BEAUTIFUL COMMUNITY POOL AND PLAY GROUND- EASY TO SHOW
$335,000
2501 SAM Court Covington, LA 70435
- Type:
- Single Family-Detached
- Sq.Ft.:
- 1,939
- Status:
- Active
- Beds:
- 4
- Lot size:
- 0.2 Acres
- Year built:
- 2017
- Baths:
- 2.00
- MLS#:
- 2469004
- Subdivision:
- Oak Alley
ADDITIONAL INFORMATION
Beautiful pond view that is spectacular for bird watching. Well maintained in excellent condition 4 bedroom 2 bath home just minutes away from Downtown Covington. Granite countertops, wood and tile floors. Everything in the home is pristine and clean. Backs up to a stocked pond and behind the pond, is green space, on the left side is more green space so it has a feel of quiet country living. Tankless water heater and many energy saving features throughout the home. The workshop in the garage will stay along with all of the shelving. Covered patio with a counter built in to watch the birds and enjoy the outdoor space. Minutes to the interstate and shopping. Home is better than new.
$700,000
79463 LEE Road Covington, LA 70435
- Type:
- Single Family-Detached
- Sq.Ft.:
- 4,020
- Status:
- Active
- Beds:
- 4
- Lot size:
- 2 Acres
- Year built:
- 1998
- Baths:
- 5.00
- MLS#:
- 2466743
- Subdivision:
- Not a Subdivision
ADDITIONAL INFORMATION
Nestled on 2 acres of rolling hills and majestic oak trees, this stunning 2-story home offers a perfect blend of elegance and comfort. The grand entrance welcomes you with soaring ceilings and a striking floating flagstone staircase, bathed in natural light. Throughout the living areas, beautiful wood floors create a warm, inviting atmosphere, while the kitchen, dining room, and all wet areas feature easy-to-maintain tile flooring. The first-floor primary suite boasts newly installed wood floors and opens to a cozy outdoor space. An additional bedroom with an en-suite bath is also on the main level. The den impresses with 19' ceilings, a fireplace framed by built-in bookcases, and French doors leading to a covered patio—ideal for relaxing or entertaining. The chef’s kitchen is equipped with a large eat-at bar, vegetable sink, recipe desk, abundant counter space, and cabinets. The adjacent spacious dining area includes a built-in buffet, making it perfect for hosting gatherings. Upstairs, you'll find two additional bedrooms connected by a Jack-and-Jill bath, plus a flexible space perfect for a study or media area. The spacious laundry room features ample room for a full freezer, a fold-down ironing board, plenty of hanging and folding space, and a convenient dog-washing station. Don't miss out on the opportunity to own a slice of paradise, offering luxury, privacy, and convenience, all surrounded by the beauty of nature."
$384,000
20408 SMITH Road Covington, LA 70435
- Type:
- Single Family-Detached
- Sq.Ft.:
- 3,042
- Status:
- Active
- Beds:
- 4
- Lot size:
- 4.32 Acres
- Year built:
- 1980
- Baths:
- 3.00
- MLS#:
- 2468495
- Subdivision:
- Not a Subdivision
ADDITIONAL INFORMATION
If you're looking for land and a home you can make your own, we invite you to discover the perfect blend of country living and modern convenience at 20408 Smith Road, just minutes from the heart of Covington. This charming 4-bedroom, 2.5-bathroom home is nestled on 4.32 acres and features a serene, private stocked pond, presenting a great opportunity for relaxation and recreation. Built in the 1980s, this spacious residence offers ample room for comfort, with a generous den off the kitchen measuring over 340 square feet and a dining room of 416 square feet, imagine yourself hosting gatherings or holiday celebrations. The primary bedroom, conveniently located on the first floor, includes an ADA-compliant ensuite bath, while the second floor hosts three additional bedrooms and a full bath. Outdoor enthusiasts will appreciate the fenced backyard and park-like front lawn, complete with a charming gazebo. Parking is a breeze with a 3-car carport and extra paved space for an RV. Priced in such a way to allow the new buyer to come in and do some cosmetic upgrades this property presents a fantastic opportunity for customization and improvement, making it a blank canvas that could become your dream estate. Don’t miss your chance to create your dream home in this idyllic setting! SELLER WILLING TO PAY UP TO 10K TO USE TOWARDS CLOSING COSTS OR BUY DOWN RATE W/ ACCEPTABLE OFFER!
- Type:
- Single Family-Detached
- Sq.Ft.:
- 1,825
- Status:
- Active
- Beds:
- 3
- Lot size:
- 0.14 Acres
- Year built:
- 2020
- Baths:
- 2.00
- MLS#:
- 2466730
- Subdivision:
- Alexander Ridge
ADDITIONAL INFORMATION
Calling all homebuyers with a love for convenience! In addition to its charming 3 bedrooms and 2 bathrooms, this single-owner home boasts a fantastic feature that will make your life a breeze - whole home automation with a spacious 2-car garage with electronic opener! Say goodbye to street parking woes and hello to ample storage space for your vehicles or projects. With the added bonus of built-in ceiling speakers, wired for cameras, and additional automation like doorbells & flood lights, this home is truly a hidden gem waiting for you to discover. Imagine your favorite tunes throughout your house with ease, or keeping an eye on your property with convenient camera setups. This home combines modern convenience with cozy charm, making it the perfect blend of comfort and functionality. Your dream home with all the right touches is right here - seize the opportunity today! Call for appointment
$1,350,000
20398 NARROW Road Covington, LA 70435
- Type:
- Single Family-Detached
- Sq.Ft.:
- 4,779
- Status:
- Active
- Beds:
- 5
- Lot size:
- 5.04 Acres
- Year built:
- 1984
- Baths:
- 6.00
- MLS#:
- 2467570
- Subdivision:
- Not a Subdivision
ADDITIONAL INFORMATION
Welcome to the luxury ranch lifestyle you've been dreaming of! With 5.04 acres (feels like 20 acres) of fully fenced landscape, there's plenty of room for your 4-legged friends to roam freely. Picture your horses grazing in the spacious fields while you relax on one of the cozy porches, soaking in the serene surroundings. It's A MUST SEE IN PERSON! This fully remodeled 5 bedroom country estate features a chef's kitchen, boasting a stunning 15' vaulted ceiling setting the stage for a space that is as visually striking as it is functional. Not only a culinary masterpiece but also a social hub. A large island takes center stage, providing both a functional workspace & a stylish focal point with attached booth seating for 12+ transforms this space into a casual dining area, for family breakfasts or entertaining guests. Revel in the warmth & charm of 3 fireplaces strategically placed throughout the home. Indulge in the comfort of 4 full bathrooms & 2 half bathrooms, each exquisitely appointed with high-end finishes & meticulous attention to detail. The upstairs loft area adds versatility for a guest wing or in-law suite. The grandeur of the 20' foyer ceiling welcomes you, setting the tone for the sophistication that defines every inch of this residence. As you explore, discover the unique designs highlighted by 2 grand staircases & custom accents at every corner, showcasing the craftsmanship & dedication that went into creating this masterpiece. This estate is the perfect blend of modern luxury & rural charm. Embrace the peaceful outdoor living with nature from every angle. Features 5 porches that gracefully envelop the home. Each offers a unique perspective, allowing you to choose the perfect spot for any occasion. A detached 1700sqft workshop provides ample space for your hobbies, while attached 2.5 car garage ensures convenience for your vehicles. This meticulously redesigned residence that seamlessly blends opulence with functionality located on a dead end street.
- Type:
- Single Family-Detached
- Sq.Ft.:
- 1,780
- Status:
- Active
- Beds:
- 3
- Lot size:
- 0.17 Acres
- Year built:
- 2024
- Baths:
- 2.00
- MLS#:
- NO2024017242
- Subdivision:
- River Park Estates
ADDITIONAL INFORMATION
Awesome builder rate, FREE smart home package, and choice of ONE of the following FREE options: front gutters, a refrigerator, or window blinds (restrictions apply)! Brand NEW Construction in River Park Estates built by DSLD HOMES! This GRANTHAM II H has an open floor plan with upgraded granite counters, stainless appliances, cabinet hardware & more. Special plan interior features: kitchen island, walk-in pantry, smart connect Wi-Fi thermostat, walk-in closet, garden tub & separate shower in primary bathroom and much more! Energy Efficient Features: Low E Tilt-in windows, radiant barrier roof decking, high efficiency HVAC & central gas heating, R-15 wall insulation & R-38 attic insulation, tankless gas water heater & the list goes on!
$1,200,000
20320 BRUNNING Road Covington, LA 70435
- Type:
- Single Family-Detached
- Sq.Ft.:
- 4,726
- Status:
- Active
- Beds:
- 5
- Lot size:
- 3.53 Acres
- Year built:
- 1984
- Baths:
- 3.00
- MLS#:
- 2466813
- Subdivision:
- Not a Subdivision
ADDITIONAL INFORMATION
DRIVE DOWN BEAUTIFUL TREE LINED DRIVEWAY TO A GORGEOUS WELL MAINTAINED ESTATE WITH OVER 40 LIVE OAK TREES, MATURE CAMELLIA TREES, AZALEAS TREES, ALL SITUATED ON 3.5 ACRES. PRIMARY BEDROOM ON 1ST FLOOR. WELL DESIGNED NEWLY REMODELED KITCHEN WITH EXPOSED CYPRESS BEAMS , QUARTZ COUNTERTOPS, PANTRY, LOTS OF CABINETS . GUEST HOUSE 882 Sq. Ft. WITH KITCHEN, BATH, BEDROOM & CARPORT. LOVELY IN GROUND POOL!
$860,000
21046 SMITH Road Covington, LA 70435
- Type:
- Single Family-Detached
- Sq.Ft.:
- 1,394
- Status:
- Active
- Beds:
- 1
- Lot size:
- 8.47 Acres
- Year built:
- 1995
- Baths:
- 1.00
- MLS#:
- 2466427
- Subdivision:
- Not a Subdivision
ADDITIONAL INFORMATION
Escape to your serene sanctuary on 8.5 acres of natural beauty along the Little Bogue Falaya River. Originally a 670 sq ft cottage, this home underwent a major expansion in 2011 (added 724 sqft) with designs from Renowned Covington Architect, Randy Aultman, adding a spacious Great Room/kitchen, fireplace, huge screened-in back porch, an extended front porch, and beautiful bathroom with shower. Now offering 1,394 sqft of rustic elegance. The home features heart pine flooring, antique cypress French doors and transoms, and custom birch exposed rafter tails. Soaring cathedral ceilings with Dirty Top Pine beams and energy-efficient Marvin windows flood the open-concept space with natural light. Cozy up by one of the two fireplaces—one wood-burning, the other natural gas—for a warm, inviting atmosphere. Great for relaxation and entertainment, this home is wired for security and features a great sound system with vanishing speakers in interior/outside speakers for both porches, setting the perfect ambiance. Both porches feature tongue and groove ceilings and floors, with the screened-in back porch wonderful for year-round enjoyment. Eco-friendly features include a green geothermal system for heating and cooling and a 17 kW Generac generator for backup power. For those seeking room to grow, architectural plans are available to expand the home into a 3-bedroom, 3-bath sanctuary with a luxurious primary suite. The property also includes a custom architecturally designed barn, built with the same high-quality materials as the home, offering endless possibilities for hobbyists or storage. The Creek Room, a small screened-in building with electric and water, is ready for converting into a guest room, studio, or peaceful retreat. Certified as a Wildlife Habitat, the property provides stunning natural scenery, river access, and thriving wildlife, creating a perfect retreat for nature enthusiasts. Located just 5 minutes from downtown Covington and 45 minutes to Metairie and New Orleans, this unique property offers tranquil seclusion and convenient access to city amenities.
- Type:
- Single Family-Detached
- Sq.Ft.:
- 2,398
- Status:
- Active
- Beds:
- 4
- Lot size:
- 4.74 Acres
- Year built:
- 2005
- Baths:
- 2.00
- MLS#:
- 2465459
- Subdivision:
- Not a Subdivision
ADDITIONAL INFORMATION
This sounds like a fantastic property! You have a custom-built contemporary home located on a spacious 4.74-acre plot of prime pasture land, perfect for gardening or raising livestock. The property offers a quiet and peaceful setting, yet it's conveniently located just 15 minutes from downtown Covington and 20 minutes from an emergency room. The home itself is approximately 2,400 square feet and features 4 bedrooms and 2 full baths, making it ideal for a family or anyone who enjoys having extra space. Additional features include a bonus room (9' x 16'), a large utility room (23' x 7'), crown molding, dual vanity in primary, and a wood-burning fireplace. There's also a large walk-in closet and plenty of storage throughout the home. The property also includes a 2-car attached garage and a large driveway with space for up to 6 vehicles. For outdoor enjoyment, there's an inground swimming pool right off of a huge covered concrete patio, perfect for relaxing during the warmer months. Must see to appreciate.
- Type:
- Single Family-Detached
- Sq.Ft.:
- 2,602
- Status:
- Active
- Beds:
- 3
- Lot size:
- 5 Acres
- Year built:
- 2006
- Baths:
- 3.00
- MLS#:
- 2464509
- Subdivision:
- Simalusa Estates
ADDITIONAL INFORMATION
Welcome to your serene escape in the heart of the country! Embrace the tranquility of country living with this charming 3-bedroom, 2.5 bathroom home with an office set on 5 sprawling acres. Tiger Bamboo Flooring, Granite Countertops and Wood Burning Fireplace. This serene property combines modern comfort with equestrian amenities, making it an ideal retreat for horse lovers and nature enthusiasts alike. Equestrian Facilities: • 4-stall barn with Feed Room & Maintenance Room equipped with electricity and water • Tack Room: Equipped with shelving and storage for all your equestrian gear • 3 Paddocks in back of property and 1 in the front of property • Arena: Lighted riding arena for year-round training and exercise • Run in shed in front of property
- Type:
- Single Family-Detached
- Sq.Ft.:
- 1,560
- Status:
- Active
- Beds:
- 3
- Lot size:
- 1.1 Acres
- Year built:
- 2005
- Baths:
- 2.00
- MLS#:
- 2462570
- Subdivision:
- Not a Subdivision
ADDITIONAL INFORMATION
Beautifully renovated home in popular location on over an acre of land. New Roof! Features include quartz counters, large living room with cathedral ceilings, stainless steel appliances, separate laundry room. Listed below recent appraisal.
- Type:
- Single Family-Detached
- Sq.Ft.:
- 1,522
- Status:
- Active
- Beds:
- 3
- Lot size:
- 0.17 Acres
- Year built:
- 2024
- Baths:
- 2.00
- MLS#:
- NO2024016179
- Subdivision:
- River Park Estates
ADDITIONAL INFORMATION
Awesome builder rate, FREE smart home package, and choice of ONE of the following FREE options: front gutters, a refrigerator, or window blinds (restrictions apply)! Brand NEW Construction in River Park Estates built by DSLD HOMES! This Hillsborough IV G has an open floor plan with an upgraded cabinet package, granite counters, black stainless gas range, undermount cabinet lighting & more. Special plan interior features: kitchen island, smart connect Wi-Fi thermostat, walk-in closet in primary suite & much more! Energy Efficient Features: Low E Tilt-in windows, radiant barrier roof decking, high efficiency HVAC & central gas heating, R-15 wall insulation & R-38 attic insulation, tankless gas water heater & the list goes on!
$655,000
719 ODESSA Lane Covington, LA 70435
- Type:
- Single Family-Detached
- Sq.Ft.:
- 3,150
- Status:
- Active
- Beds:
- 4
- Year built:
- 2008
- Baths:
- 4.00
- MLS#:
- 2463048
- Subdivision:
- Abita Lakes
ADDITIONAL INFORMATION
Discover this exceptional custom home in the serene Abita Lakes Estates. Nestled on a generous 3/4-acre lot with beautiful water views and lush green surroundings, this property offers an open and airy floor plan. Enjoy two inviting patios and a stunning saltwater pool, for relaxation and entertainment. Located on a peaceful cul-de-sac with green space on one side, the home features a versatile bedroom/bonus room upstairs with a convenient half bath. The kitchen is equipped with top-of-the-line commercial-grade appliances. The fenced yard also includes a storage shed. This is a must see!
- Type:
- Condo
- Sq.Ft.:
- 2,150
- Status:
- Active
- Beds:
- 4
- Lot size:
- 0.34 Acres
- Year built:
- 2005
- Baths:
- 2.00
- MLS#:
- 2463751
- Subdivision:
- Not a Subdivision
ADDITIONAL INFORMATION
Fantastic 4bd/2bth with TWO living rooms on an oversized corner lot just 2 mins to heart of Abita Springs and 5 mins to Downtown Covington! This fabulous home features a manicured front lawn and gardens, with spacious covered front porch. Foyer entrance opens to large living room with 10 ft ceilings, and feature wood burning fireplace. Stunning kitchen with granite counters and breakfast bar opens to spacious dining room. Second living room features trey ceiling with wet bar that could function as a large office! New lighting and stained concrete floors in main living areas. Oversized primary bedroom with spacious ensuite offering dual vanities, custom walk-in shower, jetted soaking tub, and two closets. Large guest bedrooms with generous closets. HUGE, covered patio is perfect for entertaining! Fully fenced yard with storage shed. Two car garage with separate storage area, opens in front and back for easy rear yard access! Ample off-street parking with extended driveway. Flood zone X! Roof, water heater, and outdoor hvac condenser replaced in 2021. All furniture is negotiable! Just mins to Abita Trace/Trailhead! A MUST SEE! Make it yours.
$294,900
300 SUMMIT Court Covington, LA 70435
- Type:
- Single Family-Detached
- Sq.Ft.:
- 1,528
- Status:
- Active
- Beds:
- 3
- Year built:
- 2013
- Baths:
- 2.00
- MLS#:
- 2462520
- Subdivision:
- Eagle Landing
ADDITIONAL INFORMATION
Step inside this inviting home in Covington’s Eagle Landing subdivision, where an open floor plan welcomes you with low-maintenance concrete floors and a stunning, double tray ceiling in the living room. The spacious kitchen is a highlight, featuring a large island, granite countertops, stainless steel appliances, & a convenient wine rack. Large windows in the dining area provide plenty of natural light and lovely views of the backyard. The primary bedroom offers a tray ceiling, a custom tile shower, a soaking tub, and a generous walk-in closet, ensuring comfort and style. Enjoy outdoor living on the covered back patio, and take advantage of extra concrete for additional parking. Situated on an oversized, corner lot, there's plenty of room to play, rear yard access, and a fully fenced backyard! Great location with easy access to I-12 and all the best shopping, restaurants, & schools that St. Tammany Parish has to offer!
- Type:
- Single Family-Detached
- Sq.Ft.:
- 1,730
- Status:
- Active
- Beds:
- 3
- Year built:
- 2024
- Baths:
- 2.00
- MLS#:
- 2463051
- Subdivision:
- Countryside
ADDITIONAL INFORMATION
Welcome to this charming new construction home nestled in the desirable Countryside Subdivision. This beautifully designed property offers 3 bedrooms and 2 full baths, perfectly complemented by an open floor plan that seamlessly connects the den and kitchen, all overlooking the serene backyard. The primary bathroom is a true retreat, featuring his and her closets, a luxurious soaker tub, and a convenient shower combo. The kitchen has elegant white quartz countertops, sleek white shaker-style cabinets, and a custom hood vent that adds a touch of sophistication. Luxury vinyl plank flooring throughout the home, with tile in the bathrooms. Enjoy added privacy with green space to the left of the house, making it an ideal spot for relaxation. The property also boast a 2-car garage and soaring 11-foot ceilings in the living room, creating an airy and inviting atmosphere. This home is the perfect blend of modern amenities and classic charm, ready to welcome its new owners!
$399,900
3 PIPES Loop Covington, LA 70435
- Type:
- Single Family-Detached
- Sq.Ft.:
- 2,315
- Status:
- Active
- Beds:
- 4
- Lot size:
- 1.27 Acres
- Year built:
- 1986
- Baths:
- 3.00
- MLS#:
- 2456244
- Subdivision:
- Bogue Glen
ADDITIONAL INFORMATION
Experience country living just minutes from downtown Covington on a spacious 1.27-acre lot. Painting (white color) in progress in Living Room, Kitchen and Breakfast area. This home features an open floor plan filled with natural light, thanks to an abundance of windows overlooking the expansive backyard, complete with an outdoor kitchen and pavilion. Enjoy the spacious living room and a separate family room with a cozy fireplace. The home also boasts a brand-new roof, adding peace of mind to its list of attractive features. HOA: mgbg.org
- Type:
- Single Family-Detached
- Sq.Ft.:
- 3,200
- Status:
- Active
- Beds:
- 2
- Lot size:
- 2.85 Acres
- Baths:
- 2.00
- MLS#:
- 2462865
- Subdivision:
- Not a Subdivision
ADDITIONAL INFORMATION
This is a beautiful 2.85 acre piece with some pretty hardwoods. There are 3 mobiles on the property. 22401,{66 x 14}3 bedrooms, 1.5 Baths. 22409,{ 60 x 14} 2 bedrooms, 2 bath 22395.{ 70 x 16} 3 bedrooms . 2 baths. All have new metal roofs, covered wood porches , Laminated flooring. Have their own parking area. Each are rented for $1050, 1 year lease. All have central Air. Approx sq ft is 3700 total. This will be a commercial loan. Great investment. School bus pick up in front.
$420,000
84653 CAMUS Lane Covington, LA 70435
- Type:
- Single Family-Detached
- Sq.Ft.:
- 4,953
- Status:
- Active
- Beds:
- 5
- Lot size:
- 9.22 Acres
- Year built:
- 1997
- Baths:
- 4.00
- MLS#:
- 2455068
- Subdivision:
- Handsome Meadows
ADDITIONAL INFORMATION
Uncover the charm of rural living with this expansive 4,900 sq. ft. home, nestled on 9.2 picturesque acres in North Covington/Folsom, Louisiana in an exclusive subdivision of fine homes. While the property is in fair condition and needs substantial renovation, much of renovation has begun and many materials are on site. Its size and serene setting present an extraordinary opportunity. The home features a generous layout with ample space for customization, especially the spacious Master bath/bedroom and second story huge rec room. All of that alongside a seperate cottage for guests that adds versatility and value. Imagine transforming this canvas into your dream family compound, surrounded by natural beauty and tranquility. Embrace the potential and make this your perfect rural retreat! Call me with any questions!
- Type:
- Single Family-Detached
- Sq.Ft.:
- 4,700
- Status:
- Active
- Beds:
- 4
- Lot size:
- 1.63 Acres
- Year built:
- 1996
- Baths:
- 4.00
- MLS#:
- 2462493
- Subdivision:
- St Gertrude Heights
ADDITIONAL INFORMATION
Located in FLOOD ZONE C, the home has never flooded and is located in a small subdivision named for Saint Gertrude located off River Road near the St. Joseph Abbey. St. Gertrude subdivision features 22 upscale homes on oversized lots. The home is close to Covington shopping and restaurants but has a country feel. The current owners purchased the home in 2011 and undertook a year long renovation. Heart Pine floors were installed in the living room and bedrooms. Old Chicago Brick was added to the Foyer and Fire Place. The kitchen received new counter tops, back splash, tile floors and all new appliances including double oven and range. In 2015, extensive additions were added including media room with heart pine floors, cypress wainscoting and paneled walls. Surround sound was installed for the media room and to other living areas. A large office with full old Chicago brick floors were installed with cypress wainscoting and expansive windows overlooking the backyard gardens and court yard. Views to the gardens are also available from the garden room and back sunroom which were also added in the additions. An oversized three car garage was added, but the third space in the garage currently features a heated/airconditioned exercise/storage room. (A free-standing wall could be removed to return it to provide three enclosed parking spaces.) The roof was replaced during the "addition" time. The home features numerous outside sitting areas to provide views of the gardens including a large covered gazebo on the side yard, a side patio off the kitchen perfect for morning coffee or breakfast, a large courtyard in the backyard for entertaining and four outside covered porches. For your four-legged family members, a large kennel with heated and cooled house is provided. A workshop, garden equipment room and large covered shed for boats or RV's is provided.
$300,000
552 BATELEUR Way Covington, LA 70435
- Type:
- Single Family-Detached
- Sq.Ft.:
- 1,498
- Status:
- Active
- Beds:
- 3
- Lot size:
- 0.13 Acres
- Year built:
- 2014
- Baths:
- 2.00
- MLS#:
- 2462463
- Subdivision:
- Eagle Landing
ADDITIONAL INFORMATION
Beautiful home located in The Villas of Eagle Landing Subdivision offers an open floor plan with high ceilings, trey ceiling in the primary bedroom, lovely brick island in the kitchen, large pantry, gas range oven, covered patio, and a fenced backyard. Home has over $50,000 worth of solar panels, a Vivint video doorbell camera, keyless entry, a Smart Hub for your security system, a Vivint Smart Thermostat, smart garage door opener, motion sensors, two outdoor security cameras, and door and window sensors. You will love this quaint quiet neighborhood.

Information contained on this site is believed to be reliable; yet, users of this web site are responsible for checking the accuracy, completeness, currency, or suitability of all information. Neither the New Orleans Metropolitan Association of REALTORS®, Inc. nor the Gulf South Real Estate Information Network, Inc. makes any representation, guarantees, or warranties as to the accuracy, completeness, currency, or suitability of the information provided. They specifically disclaim any and all liability for all claims or damages that may result from providing information to be used on the web site, or the information which it contains, including any web sites maintained by third parties, which may be linked to this web site. The information being provided is for the consumer’s personal, non-commercial use, and may not be used for any purpose other than to identify prospective properties which consumers may be interested in purchasing. The user of this site is granted permission to copy a reasonable and limited number of copies to be used in satisfying the purposes identified in the preceding sentence. By using this site, you signify your agreement with and acceptance of these terms and conditions. If you do not accept this policy, you may not use this site in any way. Your continued use of this site, and/or its affiliates’ sites, following the posting of changes to these terms will mean you accept those changes, regardless of whether you are provided with additional notice of such changes. Copyright 2025 New Orleans Metropolitan Association of REALTORS®, Inc. All rights reserved. The sharing of MLS database, or any portion thereof, with any unauthorized third party is strictly prohibited.
Covington Real Estate
The median home value in Covington, LA is $295,000. This is higher than the county median home value of $273,300. The national median home value is $338,100. The average price of homes sold in Covington, LA is $295,000. Approximately 62.7% of Covington homes are owned, compared to 28.19% rented, while 9.11% are vacant. Covington real estate listings include condos, townhomes, and single family homes for sale. Commercial properties are also available. If you see a property you’re interested in, contact a Covington real estate agent to arrange a tour today!
Covington, Louisiana 70435 has a population of 11,155. Covington 70435 is more family-centric than the surrounding county with 33.18% of the households containing married families with children. The county average for households married with children is 31.4%.
The median household income in Covington, Louisiana 70435 is $70,511. The median household income for the surrounding county is $70,986 compared to the national median of $69,021. The median age of people living in Covington 70435 is 38.1 years.
Covington Weather
The average high temperature in July is 91.1 degrees, with an average low temperature in January of 39.3 degrees. The average rainfall is approximately 62.8 inches per year, with 0.1 inches of snow per year.
