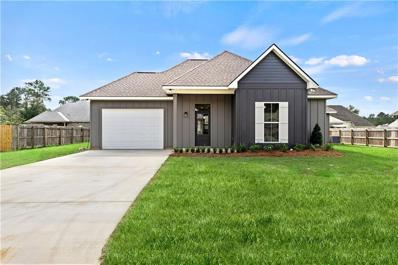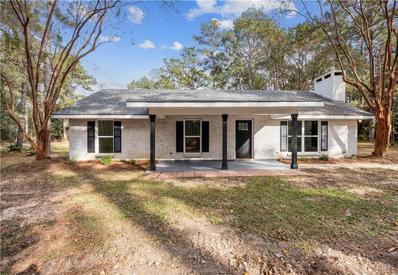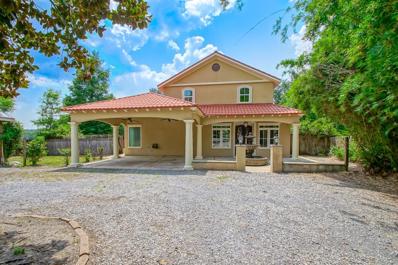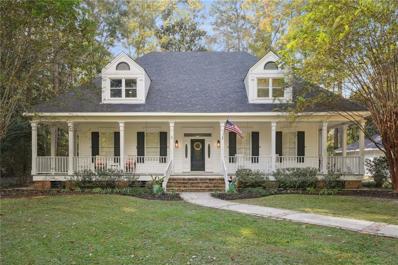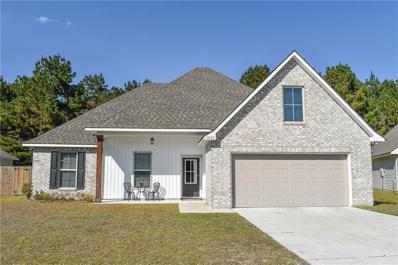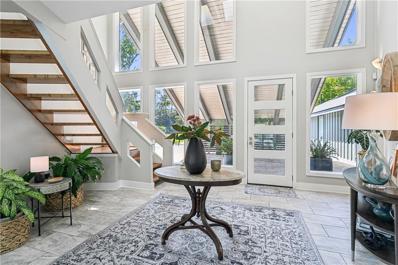Covington LA Homes for Sale
- Type:
- Single Family-Detached
- Sq.Ft.:
- 1,501
- Status:
- Active
- Beds:
- 3
- Year built:
- 2024
- Baths:
- 2.00
- MLS#:
- 2474885
- Subdivision:
- Tammany Terrace
ADDITIONAL INFORMATION
~ Open House Saturday, November 23rd 10 am - 12 pm ~ Brand new and cute as a button! This modern farmhouse by Knight Builders is move-in ready and located in Covington’s Tammany Terrace Subdivision. The open concept floor plan features vinyl plank flooring throughout, quartz countertops, pendant lighting, stainless steel appliances, a large serving-style island, and a tile backsplash. The private primary suite boasts a tray ceiling, beautiful accent wall, barn door, dual sinks, soaking tub, separate shower, and a walk-in closet. Light and bright with plenty of windows for natural light. The laundry room includes a utility sink for added convenience. Outdoors, enjoy a covered concrete patio perfect for BBQs and crawfish boils, a garage, and a nice-sized yard. Minutes to all the best restaurants, shopping, and medical facilities that Covington has to offer! Don’t miss the chance to make this charming home yours!
- Type:
- Townhouse
- Sq.Ft.:
- 2,072
- Status:
- Active
- Beds:
- 4
- Year built:
- 2020
- Baths:
- 3.00
- MLS#:
- 2473611
- Subdivision:
- Alexander Ridge
ADDITIONAL INFORMATION
This beautifully updated home features a range of upgrades that enhance both functionality and style. The kitchen and bath are equipped with stunning granite countertops, while the fireplace surround adds a touch of elegance to the living area. Enjoy the sleek look of stainless steel appliances, including a gas range, and the durability of wood plank tile floors throughout the living room and all wet areas. Since purchasing, the home has received several thoughtful enhancements, including custom blinds and ceiling fans installed in all spare bedrooms for added comfort. The owners have also added a generator hookup, a widened driveway for additional parking, a new fence for privacy, and gutters for added protection. Plus, the attic has been fully decked for extra storage space. This home is move-in ready and offers both style and convenience.
- Type:
- Single Family-Detached
- Sq.Ft.:
- 1,400
- Status:
- Active
- Beds:
- 3
- Lot size:
- 3.5 Acres
- Year built:
- 1982
- Baths:
- 2.00
- MLS#:
- 2475189
- Subdivision:
- Not a Subdivision
ADDITIONAL INFORMATION
Better than new! Located in north Covington just minutes from shopping and entertainment is this fully renovated brick beauty tucked away on 3.5 wooded acres! This is no cosmetic flip. Starting with the exterior you will find a beautiful freshly painted brick with sacked finish. Brand new roof, vinyl soffit/fascia, and beautiful wooden columns along the large front porch. New electrical, plumbing, and HVAC as well! Inside you will find all new luxury vinyl floors throughout the entire home. Enjoy your cool evenings by the beautiful painted fireplace or step into the dining area and overlook the natural beauty of the wooded rear yard. The kitchen boast all new custom cabinets, quartz counters, and new stainless appliances with an eat-in kitchen peninsula offering a seamless flow into your other living area. 3 spacious bedrooms and 2 full baths. The primary suite includes a sliding barn door into your renovated bathroom with walk-in custom tiled shower and vanity area. Large front and rear porches to enjoy your property from both angles. This turn key home is ready for you to call it yours!
$2,635,000
77481 OLD MILITARY Road Covington, LA 70435
- Type:
- Single Family-Detached
- Sq.Ft.:
- 7,463
- Status:
- Active
- Beds:
- 5
- Lot size:
- 8 Acres
- Year built:
- 1997
- Baths:
- 7.00
- MLS#:
- 2471791
- Subdivision:
- Not a Subdivision
ADDITIONAL INFORMATION
Nestled on 8 acres of gated and fenced land with an abundance of majestic live oaks, this stunning estate offers the perfect blend of timeless elegance and modern luxury. The heart of the home is a spacious gourmet kitchen outfitted with premium appliances and refined finishes, ideal for intimate family dinners or grand gatherings, and the secluded primary wing provides the ultimate in privacy, serving as your personal sanctuary. With additional living spaces on both the first and second floors, the estate offers versatile areas for both entertaining and quiet living. The outdoor living areas include a large, covered kitchen, fireplace and a sparkling pool with a spa. An unfinished apartment in one of the two detached garages presents a unique opportunity for customization, whether for guests, extended family, or a home office. Other amenities on the grounds include a small barn with two stables, whole house generator with 1000 gallon propane tank, two deep water wells, solar panels and a large barn equipped with relay panels and batteries, ensuring energy efficiency and self sufficiency. This estate epitomizes quiet luxury and timeless sophistication, offering an unparalleled lifestyle of peace, privacy, and understated elegance. A rare opportunity for those who seek space, seclusion, and a life of refined living in a breathtaking setting. Please refer to attached amenities list. Co list Owner/Agent
- Type:
- Single Family-Detached
- Sq.Ft.:
- 2,779
- Status:
- Active
- Beds:
- 4
- Lot size:
- 0.17 Acres
- Year built:
- 2024
- Baths:
- 2.00
- MLS#:
- NO2024020468
- Subdivision:
- Oak Alley Meadows
ADDITIONAL INFORMATION
Awesome builder rate + choose 2 of the following free: front gutters, refrigerator, smart home package, or window blinds. Restrictions apply. BACKS TO POND!! Brand NEW Construction built by DSLD HOMES in Oak Alley Meadows! The SYCAMORE III A has an open floor plan with a flex space. This home includes upgraded stainless appliances with a gas range, LED exterior fan, luxury vinyl plank flooring added in bedrooms & more. Plan features: granite counters, walk-in pantry & island in kitchen, garden tub, shower & large walk-in closet in primary, large laundry room, extra storage area in garage, gas tankless water heater, Wi-Fi thermostat & much more!
$845,000
75222 HIGHWAY 59 Covington, LA 70435
- Type:
- Single Family-Detached
- Sq.Ft.:
- 3,334
- Status:
- Active
- Beds:
- 4
- Lot size:
- 11 Acres
- Year built:
- 1976
- Baths:
- 4.00
- MLS#:
- 2474802
- Subdivision:
- Not a Subdivision
ADDITIONAL INFORMATION
This completely renovated ranch-style home, nestled on 11 serene acres, offers the perfect blend of modern luxury and natural beauty. All New electrical wiring and service,Car Charging outlet, 43kW whole-home generator, surround sound inside and out, new roof, dual new AC systems, spray foam insulation, elegant wet bar, recessed lighting, commercial-grade appliances, tankless water heater, open floor plan, and new windows offering stunning views of nature, this home provides both comfort and style. The 11-acre property features cleared trails, inviting you to explore the serene landscape, Convieniently located to Downtown Covington and Abita Listed Under Appraised Value Agent Owner
- Type:
- Single Family-Detached
- Sq.Ft.:
- 1,780
- Status:
- Active
- Beds:
- 3
- Lot size:
- 0.17 Acres
- Baths:
- 2.00
- MLS#:
- NO2024020430
- Subdivision:
- River Park Estates
ADDITIONAL INFORMATION
Located on a Corner Lot - Brand NEW Construction in River Park Estates built by DSLD HOMES! This GRANTHAM II H has an open floor plan with upgraded quartz counters, gas range, undermount cabinet lighting & more. Special plan interior features: kitchen island, walk-in pantry, smart connect Wi-Fi thermostat, walk-in closet, garden tub & separate shower in primary bathroom and much more! Energy Efficient Features: Low E Tilt-in windows, radiant barrier roof decking, high efficiency HVAC & central gas heating, R-15 wall insulation & R-38 attic insulation, tankless gas water heater & the list goes on!
- Type:
- Single Family-Detached
- Sq.Ft.:
- 2,438
- Status:
- Active
- Beds:
- 4
- Lot size:
- 0.15 Acres
- Baths:
- 3.00
- MLS#:
- NO2024020404
- Subdivision:
- Oak Alley Meadows
ADDITIONAL INFORMATION
Awesome builder rate + choose 2 of the following free: front gutters, refrigerator, smart home package, or window blinds. Restrictions apply. NEW Construction built by DSLD HOMES in Oak Alley Meadows! This AZALEA IV A has an open floor plan with upgraded cabinets, quartz counters, gas fireplace with quartz surround, stainless appliances with a gas range & more. Plan features: island, walk-in pantry & pull down faucet in kitchen, garden tub, separate shower & 2 walk-in closets in primary bedroom, mudroom with boot bench, gas tankless water heater, smart connect Wi-Fi thermostat & much more!
- Type:
- Single Family
- Sq.Ft.:
- 1,682
- Status:
- Active
- Beds:
- 3
- Lot size:
- 0.12 Acres
- Year built:
- 2005
- Baths:
- 2.00
- MLS#:
- 2474635
- Subdivision:
- The Savannahs
ADDITIONAL INFORMATION
Welcome to this pristine cottage nestled in the desirable Savannahs subdivision! This charming home features a spacious light-filled open floor plan, accentuated by 10-foot ceilings and elegant crown molding throughout. The spacious living areas are complemented by stylish wood blinds, creating a warm and inviting atmosphere. The kitchen is a chef's delight with stainless steel appliances, perfect for cooking and entertaining. Recent updates include a new HVAC system, new roof, and new energy-efficient windows and more, as well as fresh paint inside and out, making this home truly move-in ready. Located in a quiet welcoming neighborhood with sidewalks and a scenic pond, this property offers both tranquility and community. Don’t miss the opportunity to own this immaculate cottage in Savannahs – a perfect blend of comfort, style, and convenience!
- Type:
- Single Family-Detached
- Sq.Ft.:
- 2,664
- Status:
- Active
- Beds:
- 4
- Lot size:
- 5.04 Acres
- Year built:
- 1980
- Baths:
- 4.00
- MLS#:
- 2473084
- Subdivision:
- Not a Subdivision
ADDITIONAL INFORMATION
You'll find this amazing Tuscan-style home at the end of a tree lined drive just minutes from downtown Covington. Set on just over 5 acre,s it offers the perfect blend of luxury and convenience. The downstairs' open floorplan area has been beautifully renovated with custom finishes such as a grand fireplace and window seats. There's a spacious kitchen with high-end appliances and cabinetry, large living room, primary bedroom with ensuite, large walk-in pantry, laundry room, and 1.5 additional bathrooms.If that wasn't enough, upstairs is a whole other house on its own! Providing a great space for a multigenerational home, out-of-town guests, or possible potential for conversion to an income producing property, the second floor has its very own kitchen and laundry room leading to a separate living area, 3 bedrooms, and full bathroom. The property also features a durable metal tile roof, a large detached garage/workshop, and a majestic oak tree in the backyard. The entryway, adorned with a fountain, adds to the home’s grandeur and charm.. With over 2,500 square feet of living space, this home has endless possibilities with so much room for comfortable living while giving the peace of the country just minutes away from the amenities and conveniences of Covington
$327,000
312 Colt Ct Covington, LA 70435
- Type:
- Single Family-Detached
- Sq.Ft.:
- 2,876
- Status:
- Active
- Beds:
- 4
- Lot size:
- 0.22 Acres
- Year built:
- 2005
- Baths:
- 2.00
- MLS#:
- 2024020259
- Subdivision:
- Penn Mill Lakes
ADDITIONAL INFORMATION
Enjoy the picturesque view of the pond right from your beautiful living room through the wall of windows while also embracing the soaring tall ceilings and the ambiance of the fireplace. With this 4 bedroom , 2 1/2 bath home, you will find room for everyone to be to comfortable. There are bonus rooms that can be used as an office or recreational room. The cul de sac brings for much privacy and a large driveway.
- Type:
- Single Family-Detached
- Sq.Ft.:
- 1,718
- Status:
- Active
- Beds:
- 3
- Lot size:
- 0.17 Acres
- Baths:
- 2.00
- MLS#:
- NO2024020192
- Subdivision:
- River Park Estates
ADDITIONAL INFORMATION
Awesome builder rate + choose 2 of the following free: front gutters, refrigerator, smart home package, or window blinds. Restrictions apply. Brand NEW Construction in River Park Estates built by DSLD HOMES! This RAMSEY V G has an open floor plan with upgraded gas range, undermount cabinet lighting, cabinet hardware, LED canned lighting & more. Special plan interior features: granite counters, kitchen island, large walk-in pantry, smart connect Wi-Fi thermostat, walk-in closet, garden tub & separate shower in primary bathroom & much more! Energy Efficient Features: Low E Tilt-in windows, radiant barrier roof decking, high efficiency HVAC & central gas heating, R-15 wall insulation & R-38 attic insulation, tankless gas water heater & the list goes on!
$565,000
9 BOGUE Court Covington, LA 70435
- Type:
- Single Family-Detached
- Sq.Ft.:
- 3,565
- Status:
- Active
- Beds:
- 4
- Lot size:
- 1.99 Acres
- Year built:
- 1985
- Baths:
- 3.00
- MLS#:
- 2474070
- Subdivision:
- Bogue Glen
ADDITIONAL INFORMATION
Nestled privately at the end of a serene cul-de-sac, this beautifully updated four-bedroom home offers the perfect blend of elegance and comfort sitting on nearly 2 acres. With a spacious bonus room and a well-appointed layout, this residence is fitting for both relaxation and entertaining. Enjoy a large, airy living room complete with a gas-burning fireplace, custom built-ins, and doors that seamlessly open to a sunlit sunroom, boasting a full wall of windows that invite the outdoors in. The kitchen features double ovens, granite countertops, and ample cabinetry. The adjacent breakfast nook overlooks the picturesque scenery of your huge backyard. Host family gatherings in the formal dining room, excellent for special occasions. Retreat upstairs to the huge master suite, which includes its own gas fireplace, creating a cozy ambiance. The master bath features his-and-her sinks, a vanity, soaker tub, and a walk-in shower, ensuring a spa-like experience at home. Three additional generously sized bedrooms offer comfortable living. Ample storage is available, including walk-in attic access in upstairs bedrooms and pull-down attic access in both the house and garage. Step outside to the newly constructed back deck, optimal for enjoying serene views of your expansive yard and the surrounding natural beauty. Don’t miss the opportunity to make this exceptional property your own! Schedule a showing today!
- Type:
- Single Family-Detached
- Sq.Ft.:
- 1,710
- Status:
- Active
- Beds:
- 3
- Lot size:
- 0.14 Acres
- Baths:
- 2.00
- MLS#:
- NO2024020019
- Subdivision:
- Alexander Ridge
ADDITIONAL INFORMATION
Awesome builder rate + choose 2 of the following free: front gutters, refrigerator, smart home package, or window blinds. Restrictions apply. Backs to Green Space! Brand NEW Construction built by DSLD HOMES in Alexander Ridge. This LASALLE V B has an open floor plan with upgraded stainless appliances with a gas range, quartz counters, undermount cabinet lighting, LED canned lighting, wood plank tile flooring & more. Additional plan features include undermount sinks throughout, kitchen island, garden tub, separate shower & walk-in closet in primary suite, framed bathroom mirrors, crown molding, smart connect Wi-Fi thermostat, tankless gas water heater, Low E tilt-in windows, radiant barrier roof decking, covered patio, & the list goes on!
- Type:
- Single Family-Detached
- Sq.Ft.:
- 1,897
- Status:
- Active
- Beds:
- 4
- Year built:
- 2023
- Baths:
- 2.00
- MLS#:
- 2473010
- Subdivision:
- Simpson Farms
ADDITIONAL INFORMATION
Spacious Home with Custom Features and Ideal Location. Explore 15155 Bahia Court, a thoughtfully designed house located in Covington. This home is only one year old and showcases a blend of practical design and modern amenities. It spans a generous 1,897 square feet and includes four bedrooms and an attached two-car garage, making it a perfect setting for both comfort and convenience. Walking into the house, you'll find a stylish kitchen that boasts upgraded cabinets and beautiful quartz countertops. A large walk-in pantry offers ample storage space, while the custom breakfast area provides a charming spot for morning coffee. The new appliances further enhance the kitchen's functionality, making it a welcoming space for both casual meals and elaborate cooking endeavors. The living room features luxury vinyl plank flooring and a custom fireplace area, creating a warm, open and inviting atmosphere. This layout allows for easy movement and a natural flow between spaces, perfect for social gatherings or simply relaxing after a long day. The property includes four bedrooms, providing plenty of personal space for family members or guests. The master bathroom is a highlight, with double vanities, a large soaking tub, a separate shower, and generous walk-in closets, all designed for a comfortable start to the day. Beyond the home itself, you'll find that Covington is a vibrant community with convenient access to the amenities you need. The location offers easy transportation options, making commutes or trips to nearby areas a breeze. The neighborhood is known for its welcoming vibe and friendly environment, perfect for families or individuals seeking a sense of community. This house at 15155 Bahia Court is not just a place to live but a space to truly call home, thanks to its thoughtful upgrades, convenient features, and its setting in a desirable location. Experience the blend of functionality and style in this remarkable Covington property.
- Type:
- Single Family-Detached
- Sq.Ft.:
- 1,656
- Status:
- Active
- Beds:
- 3
- Lot size:
- 0.14 Acres
- Baths:
- 2.00
- MLS#:
- NO2024019878
- Subdivision:
- Alexander Ridge
ADDITIONAL INFORMATION
Awesome builder rate + choose 2 of the following free: front gutters, refrigerator, smart home package, or window blinds. Restrictions apply. Backs to Green Space! Brand NEW Construction built by DSLD HOMES in Alexander Ridge. This DOGWOOD IV A has an open floor plan with upgraded quartz counters, stainless appliances with a gas range, wood plank tile flooring & more. Additional plan features include undermount sinks throughout, kitchen island & walk-in pantry, garden tub, separate shower & 2 walk-in closets in primary suite, framed bathroom mirrors, crown molding, smart connect Wi-Fi thermostat, tankless gas water heater, Low E tilt-in windows, radiant barrier roof decking, covered patio, & the list goes on!
$950,000
74724 RIVER Road Covington, LA 70435
- Type:
- Single Family-Detached
- Sq.Ft.:
- 4,553
- Status:
- Active
- Beds:
- 4
- Lot size:
- 2.06 Acres
- Year built:
- 1981
- Baths:
- 5.00
- MLS#:
- 2473539
- Subdivision:
- Not a Subdivision
ADDITIONAL INFORMATION
This well-maintained 4500 square foot mid-century modern home sits on roughly two acres on coveted River Road. The beautiful grounds include a stunning view of the Bogue Falaya River, an in-ground swimming pool, a pond with fountains, a fully enclosed outdoor kitchen, and a workshop. In addition, the house includes an attached guest suite with a full kitchen and separate entrance. A detached recreation room serves as a perfect game room, office, or additional guest space. The entire house was renovated in 2016 to include an updated kitchen with stainless steel appliances, granite countertops, and a custom wood island. Floor-to-ceiling windows allow for ample natural light throughout. Equipped with a wet bar and a large dining room, this property is an entertainer’s dream. Don’t miss out on the opportunity to own a little piece of peaceful paradise.
- Type:
- Single Family-Detached
- Sq.Ft.:
- 3,187
- Status:
- Active
- Beds:
- 4
- Year built:
- 2001
- Baths:
- 3.00
- MLS#:
- 2473587
- Subdivision:
- Lake Ramsey
ADDITIONAL INFORMATION
LIFE IS BETTER BY THE LAKE! EXCEPTIONAL WATERFRONT HOME high and dry in Flood Zone C. Vacation year round in this impressive 3 story home w/ newly installed SERVICE LIFT, featuring spectacular views of Lake Ramsey from all 3 levels! Fish, boat, jet ski from a private 500 acre fresh-water lake in your own backyard! Fabulous great room w/ brick walls, plantation shutters; Enjoy your morning coffee while taking in the view from the 2nd floor screened porch! 3rd floor cozy owners suite with fireplace, Jacuzzi tub, office area & private sunroom w/ view! Newer roof, water heaters & bulkhead; The first floor has a large flex area/sunroom with a kitchenette which offers the option for an in-law suite on the bottom floor. The multi-purpose space features sliding screened windows that open to a lake view. Garage, fenced yard, Generac 40 Kw generator; dock & cabana; A free flowing Artesian well provides water for home use and is the source for the fresh-water lake.Home has been priced BELOW COMPS to allow for buyer to do updates. HOME WARRANTY INCLUDED! Neighborhood boat launch! See aerial view of Lake Ramsey Subdivision at https://youtu.be/hWcsffEAyYw?si=JNwm92hM_L-T40zl. See attachments for list of amenities. Call Stephanie at 504-615-3351 with any questions or to book a showing.
$2,695,000
17409 BLACKWELL Road Covington, LA 70435
- Type:
- Single Family-Detached
- Sq.Ft.:
- 3,683
- Status:
- Active
- Beds:
- 4
- Lot size:
- 116.37 Acres
- Year built:
- 1986
- Baths:
- 4.00
- MLS#:
- 2473438
- Subdivision:
- Not a Subdivision
ADDITIONAL INFORMATION
"Classic Farms," a remarkable 116-acre property on rolling hills in Covington, LA, is an unbelievable opportunity for those seeking an established and fully functional American Saddlebred breeding farm. This rare offering includes three distinct living structures: a main house, a charming pool house with a refreshing pool, and a spacious caretaker's house, featuring 3 bedrooms and 2.5 baths for added comfort and convenience. Each residence offers a blend of comfort and practicality, making it ideal for a family or multi-generational living arrangement. At the heart of the property is an incredible custom-designed 13-stall barn, complete with a dedicated breeding area. This barn is a standout feature that horse enthusiasts will appreciate, as it is thoughtfully designed for ease of use, care, and organization. Surrounding the barn are multiple fenced paddocks and open fields, providing ample space for horses and/or cattle to roam and thrive. Beyond its equestrian appeal, the property offers a variety of additional amenities, including a whole-property generator to ensure uninterrupted power, a serene stocked pond for fishing or relaxing by the water. A pole barn, 2-stall barn, and a holding and feeding barn round out the farm's many features, making it fully equipped for both hobbyists and serious breeders alike. The expansive acreage and thoughtful layout of the farm create endless possibilities for customization. Whether you're looking to continue the farm's legacy or reimagine it into something new, "Classic Farms" provides the perfect foundation. With breathtaking views throughout, this property blends functionality with beauty in a truly one-of-a-kind offering. Don't miss the chance to own this exceptional estate in???????????????????????????????? Covington!
- Type:
- Single Family-Detached
- Sq.Ft.:
- 1,858
- Status:
- Active
- Beds:
- 4
- Lot size:
- 0.17 Acres
- Year built:
- 2024
- Baths:
- 2.00
- MLS#:
- NO2024019563
- Subdivision:
- River Park Estates
ADDITIONAL INFORMATION
Awesome builder rate + choose 2 of the following free: front gutters, refrigerator, smart home package, or window blinds. Restrictions apply. Brand NEW Construction in River Park Estates built by DSLD HOMES! This RIPLEY V G has an open floor plan with an upgraded gas range, cabinet package, LED canned lighting & more. Special plan interior features: granite counters, kitchen island, smart connect Wi-Fi thermostat, 2 walk-in closets garden tub & separate shower in primary bathroom & much more! Energy Efficient Features: Low E Tilt-in windows, radiant barrier roof decking, high efficiency HVAC & central gas heating, R-15 wall insulation & R-38 attic insulation, tankless gas water heater & the list goes on!
- Type:
- Single Family-Detached
- Sq.Ft.:
- 1,987
- Status:
- Active
- Beds:
- 3
- Year built:
- 2017
- Baths:
- 2.00
- MLS#:
- 2472942
- Subdivision:
- Abita Lakes
ADDITIONAL INFORMATION
Beautiful Abita Lakes Estates, enjoy your drive into tranquility to a beautiful wooded lot with an amazing open 3 bedroom floor plan. Stainless steel appliances, granite countertops, no carpet, wood blinds, small fenced wrought iron fenced area off the back patio. Energy saving features throughout the home to hep save money on utility bills. Minutes away from Downtown Covington, but feel of seclusion and privacy. Cut De Sac home site.
- Type:
- Single Family-Detached
- Sq.Ft.:
- 2,682
- Status:
- Active
- Beds:
- 4
- Lot size:
- 4.56 Acres
- Year built:
- 2000
- Baths:
- 3.00
- MLS#:
- 2466722
- Subdivision:
- Not a Subdivision
ADDITIONAL INFORMATION
Only minutes from downtown Covington & on 4.56 AC! Home is hurricane ready! Wired & plumbed for portable generator w/ elec and propane fuel connection-500 tank; 5KW solar array w/backup battery system powers all home critical loads, high efficiency on demand electric water heater & HE heat pump HVAC & filtration system, home security /fire system, hurricane shutters, extra insulation added to home & garage attic and more! Open floor plan, LED lighting throughout, kitchen w/breakfast bar, island and solar skylights, Vermont Casting wood stove in family room w/winter supply of split, dry & stacked oak, Master BdRm w/ engineered storm shelter, rear yard access, oversized bathroom w/ Jacuzzi tub, separate shower, His & Her vanities and closets. Carport is 30 X 32 with polyurea concrete coating. Attached garage has wind rated garage door & solar skylights. RV plug-ins & wifi/networked garage door opener allowing operation from your phone. The 16 X 20 workshop is air conditioned and 220 volt power for welder, air compressor, etc. Exterior painted in 2024, new roof in 2017 & Sentricon termite contract Property has shaded yard, parking, bird & wildlife viewing, blueberry bushes, lime tree, raised garden beds & greenhouse w/ drip irrigation system, large covered patio w/polyurea coating; rear paver patio w/LED lighting, outdoor kitchen, outdoor fire pit, and fenced yard with large gates & wired to connect as electric fence. Washer, Dryer, Freezer , appliances remain.
- Type:
- Single Family-Detached
- Sq.Ft.:
- 1,649
- Status:
- Active
- Beds:
- 3
- Year built:
- 2013
- Baths:
- 2.00
- MLS#:
- 2470229
- Subdivision:
- Palm Plaza
ADDITIONAL INFORMATION
3-bedroom, 2-bath home nestled in a quiet cul-de-sac, offering a blend of comfort and convenience. The open split floor plan features a spacious living area, an eat-at kitchen bar, and a bright breakfast area. Just off the kitchen is an office nook, providing the perfect space for work or study. The primary bedroom includes an en-suite bath with a separate shower and tub for relaxation. Enjoy outdoor living on the covered back patio, for entertaining or quiet evenings. Conveniently located to shopping, dining, and other amenities, call today for your viewing!
- Type:
- Single Family-Detached
- Sq.Ft.:
- 2,350
- Status:
- Active
- Beds:
- 4
- Lot size:
- 0.19 Acres
- Year built:
- 2004
- Baths:
- 3.00
- MLS#:
- 2460519
- Subdivision:
- Penn Mill Lakes
ADDITIONAL INFORMATION
Enjoy the benefits of a 3.8% assumable VA loan! This is a remarkable single-family home in the sought-after Penn Mill Lakes subdivision. 2 year old roof; PAID IN FULL Solar Panels resulting in NEGATIVE energy bills! Freshly painted, impeccably maintained and generously proportioned, this 4-bedroom, 2.5-bath home spans 2,350 square feet on an oversized lot. The open floor plan is flooded with natural light and features a gas fireplace, ample closet space, NO CARPET and a fully renovated kitchen equipped with top-of-the-line appliances and fixtures including electric range oven w/ induction cooktop, refrigerator & beverage Cooler. The main floor primary suite offers dual vanities, closets, and a garden tub shower, with a convenient laundry room leading to the 2-car garage. Upstairs, three additional bedrooms and a full bath await. The large, fenced backyard includes a covered patio for year-round outdoor enjoyment. ADT security cameras provide added peace of mind, and the two-car garage offers ample parking and storage space. Conveniently located just minutes from downtown Covington's restaurants, shopping, and amenities, the serene Penn Mill Lakes subdivision. Penn Mill Lakes offers a Community Pool, Cabanna, Playground, Sand Volleyball Courts, Fishing Ponds and Walking Trails. All within minutes of shopping, restaraunts and amenities. PREFERRED Flood Zone C. Flood Insurance is NOT required. Don't miss this opportunity to make this your dream home. Schedule your viewing today!
- Type:
- Single Family-Detached
- Sq.Ft.:
- 2,887
- Status:
- Active
- Beds:
- 4
- Lot size:
- 1.61 Acres
- Year built:
- 2007
- Baths:
- 3.00
- MLS#:
- 2472244
- Subdivision:
- St Gertrude Heights
ADDITIONAL INFORMATION
Fantastic opportunity to own a lovely, custom built home on 1.6 acres within 10 mins. of downtown Covington! Features hand-scraped hardwood floors, open floorplan, bonus room, spacious kitchen with breakfast bar, scored concrete in wet areas, fenced yard with pond, no flood zone, heated & cooled garage. All on a private, cul-de-sac lot.

Information contained on this site is believed to be reliable; yet, users of this web site are responsible for checking the accuracy, completeness, currency, or suitability of all information. Neither the New Orleans Metropolitan Association of REALTORS®, Inc. nor the Gulf South Real Estate Information Network, Inc. makes any representation, guarantees, or warranties as to the accuracy, completeness, currency, or suitability of the information provided. They specifically disclaim any and all liability for all claims or damages that may result from providing information to be used on the web site, or the information which it contains, including any web sites maintained by third parties, which may be linked to this web site. The information being provided is for the consumer’s personal, non-commercial use, and may not be used for any purpose other than to identify prospective properties which consumers may be interested in purchasing. The user of this site is granted permission to copy a reasonable and limited number of copies to be used in satisfying the purposes identified in the preceding sentence. By using this site, you signify your agreement with and acceptance of these terms and conditions. If you do not accept this policy, you may not use this site in any way. Your continued use of this site, and/or its affiliates’ sites, following the posting of changes to these terms will mean you accept those changes, regardless of whether you are provided with additional notice of such changes. Copyright 2024 New Orleans Metropolitan Association of REALTORS®, Inc. All rights reserved. The sharing of MLS database, or any portion thereof, with any unauthorized third party is strictly prohibited.
 |
| IDX information is provided exclusively for consumers' personal, non-commercial use and may not be used for any purpose other than to identify prospective properties consumers may be interested in purchasing. The GBRAR BX program only contains a portion of all active MLS Properties. Copyright 2024 Greater Baton Rouge Association of Realtors. All rights reserved. |
Covington Real Estate
The median home value in Covington, LA is $295,000. This is higher than the county median home value of $273,300. The national median home value is $338,100. The average price of homes sold in Covington, LA is $295,000. Approximately 62.7% of Covington homes are owned, compared to 28.19% rented, while 9.11% are vacant. Covington real estate listings include condos, townhomes, and single family homes for sale. Commercial properties are also available. If you see a property you’re interested in, contact a Covington real estate agent to arrange a tour today!
Covington, Louisiana 70435 has a population of 11,155. Covington 70435 is more family-centric than the surrounding county with 33.18% of the households containing married families with children. The county average for households married with children is 31.4%.
The median household income in Covington, Louisiana 70435 is $70,511. The median household income for the surrounding county is $70,986 compared to the national median of $69,021. The median age of people living in Covington 70435 is 38.1 years.
Covington Weather
The average high temperature in July is 91.1 degrees, with an average low temperature in January of 39.3 degrees. The average rainfall is approximately 62.8 inches per year, with 0.1 inches of snow per year.
