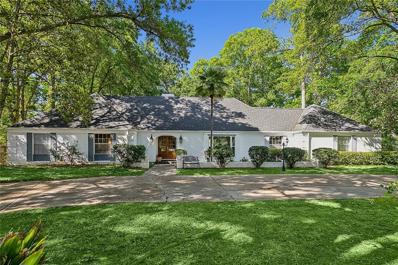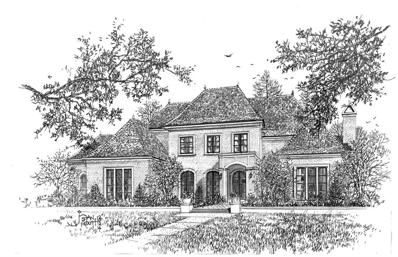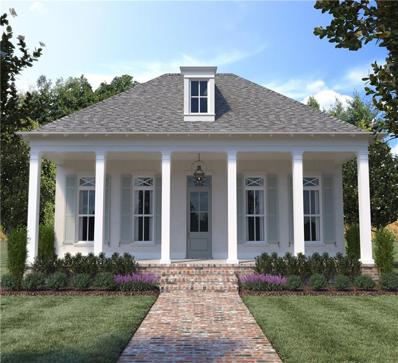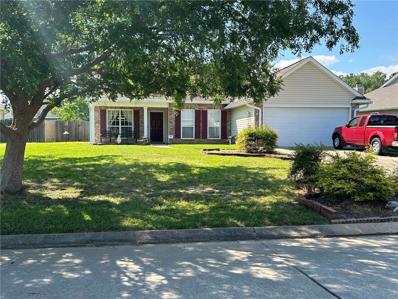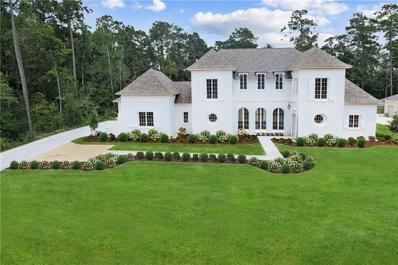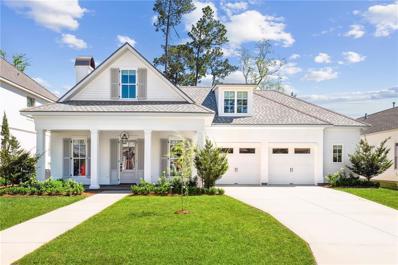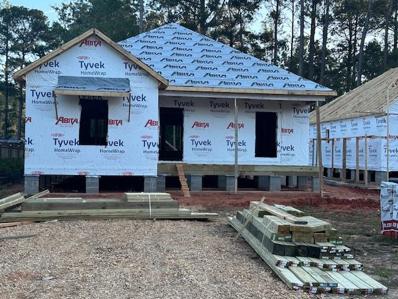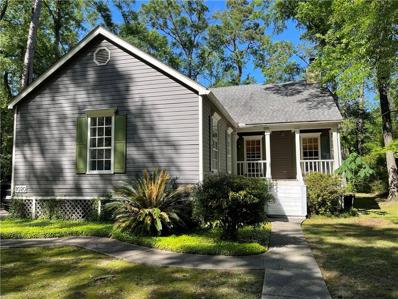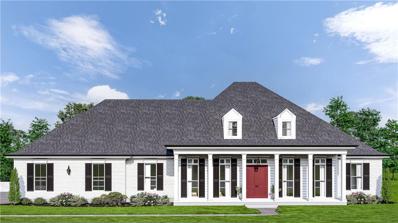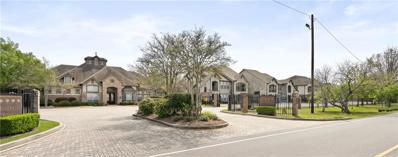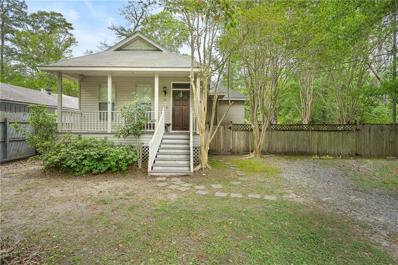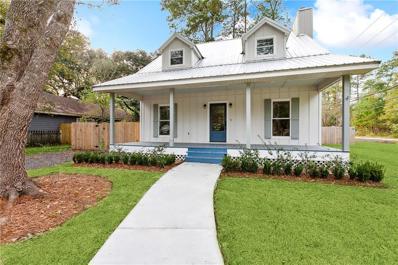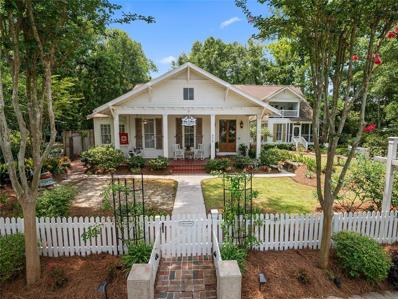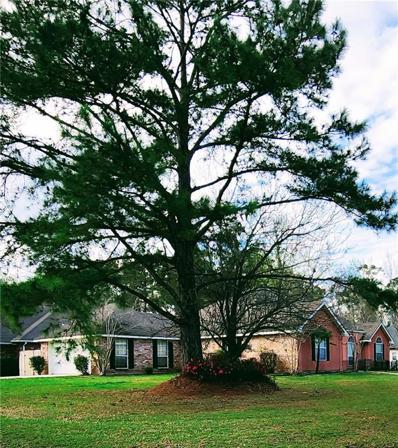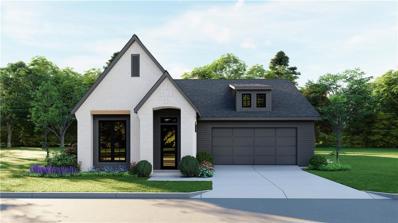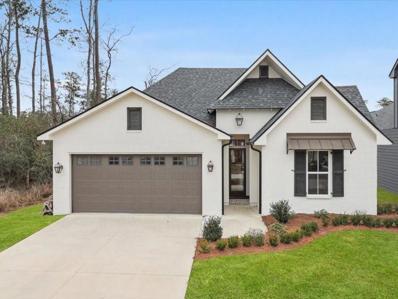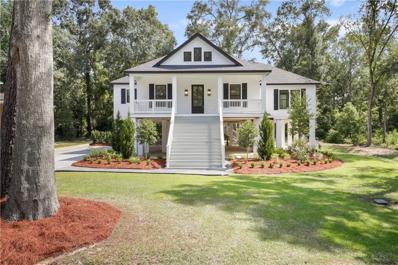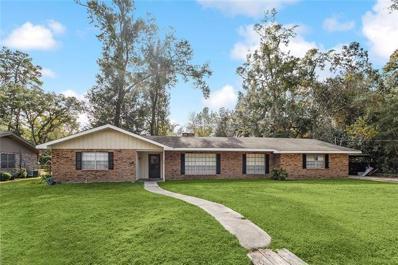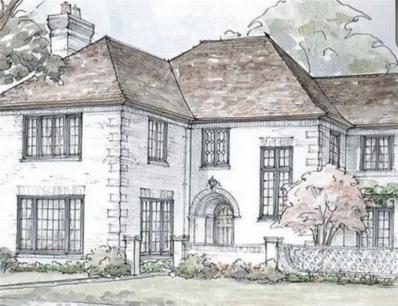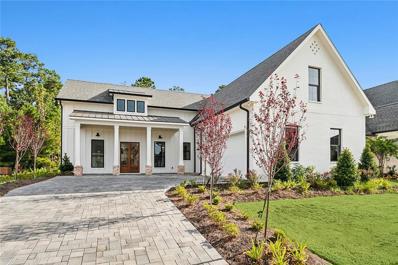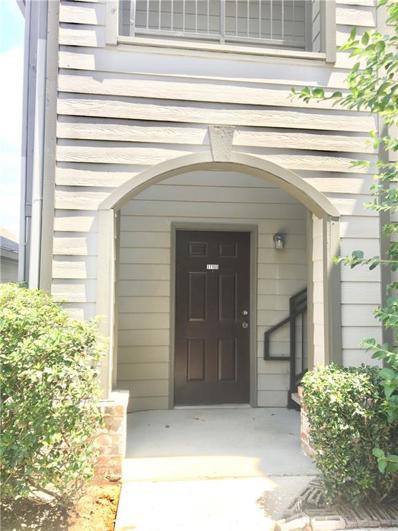Covington LA Homes for Sale
$525,000
168 BERTEL Drive Covington, LA 70433
- Type:
- Single Family-Detached
- Sq.Ft.:
- 3,119
- Status:
- Active
- Beds:
- 4
- Lot size:
- 0.73 Acres
- Year built:
- 1970
- Baths:
- 5.00
- MLS#:
- 2448013
- Subdivision:
- Country Club
ADDITIONAL INFORMATION
This stately home, nestled in the shade of a park-like setting in Covington Country Club, is available now for the first time in nearly 50 years. This 4 bedroom, 3.5 bath, quality built beauty, with its bricked cornerstone koins, has an architectural style that hints of a French Chateau. That mood even continues inside at the entrance foyer, with its slate floor, French doors, and elegant curved staircase. Stepping through French doors into the backyard takes you to a courtyard with a refreshing pool and stand-alone cabana. And beyond that, a huge shaded backyard that can become your own private park. The primary suite is downstairs, and a large room adjacent it could be a study, nursery, or a 5th bedroom. Upstairs, 3 large bedrooms overlooking the pool and backyard. Truly a house that lives large with spacious rooms, huge closets, an enclosed 2-car garage, and walk-in attic, and lots of storage. Golf is in your footsteps on the neighborhood golf course and the clubhouse offers the community a social gathering spot. High ground, low flood risk, the best of local school districts, convenience to 1-12, 190, and Causeway offer just a few of the excellent reasons you'd choose to make this enviable home and Covington Country Club your next place to live.
$1,749,000
73 SILVERBERRY Drive Covington, LA 70433
- Type:
- Single Family-Detached
- Sq.Ft.:
- 4,400
- Status:
- Active
- Beds:
- 5
- Lot size:
- 0.45 Acres
- Year built:
- 2024
- Baths:
- 5.00
- MLS#:
- 2447860
- Subdivision:
- Tchefuncte Club Estates
ADDITIONAL INFORMATION
Beautiful custom home to be built in Tchefuncta Club Estates! Enjoy all of the amenities that TCE has to offer including 24 hour security, 18 hole golf course, Marina, Gym, full-service restaurant and much more! This home will feature an open floor plan with 5 bed/ 4.5 bath, a grand living room great for entertaining and more. Also featured are Marble countertops, Custom Cabinetry, Designer Appliances, lighting and fixtures. This home sits on an oversized lot leaving ample room for a swimming pool and plenty of backyard space. The agent is the owner as well as the construction manager. Call now for more information.
$619,900
142 SAGE Alley Covington, LA 70433
- Type:
- Single Family-Detached
- Sq.Ft.:
- 2,300
- Status:
- Active
- Beds:
- 3
- Year built:
- 2024
- Baths:
- 3.00
- MLS#:
- 2446964
- Subdivision:
- TerraBella Village
ADDITIONAL INFORMATION
Welcome to the Nice! This charmer offers a warm welcome with a full front porch that invites you into the heart of the home! The large living, dining, and kitchen areas provide a grand open space that showcases cypress beams and beautiful design features. It has 3 bedrooms PLUS an office, and 2.5 baths. The primary bedroom and bath are spacious with timeless touches throughout. It's side porch opens to the hear of the home and offers a great venue to unwind, relax and enjoy. The upgrades included in this home are: the added office with wood floors, kitchen cabinets to the ceiling, added back kitchen with slab stone countertops, under cabinet lighting and a tiled backsplash, added antique ceiling beams per plan in the dining/kitchen areas, upgraded plumbing fixtures, added wood floors to all bedrooms and primary closet, recessed lighting with fans in all bedrooms, base cabinets and sink added to laundry room, 2 sets of living room built ins , under mount master tub with stone slab tub deck in primary suite bathroom, 1/2 glass shower wall also, specilaity double doors leading to master bath, and much much more!
$269,000
509 J J Lane Covington, LA 70433
- Type:
- Single Family-Detached
- Sq.Ft.:
- 1,948
- Status:
- Active
- Beds:
- 4
- Lot size:
- 0.22 Acres
- Year built:
- 2004
- Baths:
- 2.00
- MLS#:
- 2446068
- Subdivision:
- Tallow Creek
ADDITIONAL INFORMATION
This beauty in the Tallow Creek neighborhood is about to hit the market. Located just off LA 21 on I-12 at Exit 59. Tallow Creek is nestled off of Ochsner Blvd.
$2,195,000
10 THUNDERBIRD Drive Covington, LA 70433
- Type:
- Single Family-Detached
- Sq.Ft.:
- 5,234
- Status:
- Active
- Beds:
- 5
- Year built:
- 2024
- Baths:
- 5.00
- MLS#:
- 2446439
- Subdivision:
- Tchefuncte Club Estates
ADDITIONAL INFORMATION
Experience a new level of refinement and grace in this exquisite estate nestled within the gated confines of Tchefuncta Club Estates. Boasting 5 bedrooms, 4 1/2 baths, along with an office, library, and game room, this residence exudes the essence of sophistication reminiscent of the charm of southern France. Impeccable architecture seamlessly blends with unparalleled finishes throughout. From the moment you step through the front door, meticulous attention to detail and personalized touches captivates, making it undeniably yours. Indulge in the heart of the home, an entertainer's haven featuring a dream kitchen adorned with architectural beams, complete with a scullery and butler's pantry. The dining room beckons with its enchanting ceiling, setting the stage for unforgettable gatherings. Step onto the expansive entertainment porch, its custom ceiling lending an air of grandeur to your festivities. Continuing through the great room past the dual-sided fireplace and library, discover the owner's suite, a sanctuary designed to whisk you away to unparalleled luxury. Revel in the oversized bedroom, spa-like bathroom boasting a freestanding tub, zero-entry shower, and an expansive custom closet reminiscent of a magazine spread. This remarkable home also offers guest quarters with an en suite bath worthy of its own spotlight, a striking powder room, and an oversized utility room for added convenience. Ascend upstairs to find a meticulously crafted game room boasting a stunning rounded wall. Three additional bedrooms, two baths, and an office complete the upper level, ensuring ample space for every need.
- Type:
- Single Family-Detached
- Sq.Ft.:
- 3,107
- Status:
- Active
- Beds:
- 4
- Year built:
- 2021
- Baths:
- 4.00
- MLS#:
- 2444419
- Subdivision:
- Tchefuncte Club Estates
ADDITIONAL INFORMATION
BEAUTIFUL HOME THAT SITS ON HOLE #7 OF THE GOLF COURSE IN COVINGTON'S OWN -TCHUFUNCTA COUNTRY CLUB ESTATES. NEWER HOME MEANS ALL NEWER UPGRADES! WOLF APPLIANCES WITH A STAINLESS-STEEL SUB ZERO FRIDGERATOR/FREEZER ALONG WITH MARBLE COUNTERTOPS. OPEN FLOORPLAN WITH THE PRIMARY SUITE AND OFFICE ON THE 1ST FLOOR AND THE OTHER 3 BEDROOMS ON THE 2ND FLOOR. NUMEROUS UPGRADES IN THE LAST 8 MONTHS-FENCE IN BACKYARD, SURROUND SOUND, SECURITY SYSTEM. SPRINKLER SYSTEM, LANDSCAPING AND MORE. FURNITURE IS AVAILABLE FOR SALE IF BUYER IS INTERESTED.
- Type:
- Single Family-Detached
- Sq.Ft.:
- 1,401
- Status:
- Active
- Beds:
- 3
- Year built:
- 2024
- Baths:
- 2.00
- MLS#:
- 2445454
- Subdivision:
- Tammany Hills
ADDITIONAL INFORMATION
Home is being built with a completion date of March 2025. Pictures are of a similar home that the builder just sold. Introducing an exquisite example of contemporary luxury living! This Acadian-style haven is set on an expansive deep lot, measuring an impressive 55x304.51 feet, promising space and serenity. Step inside and be captivated by the charm of this new construction, featuring 3 elegantly designed bedrooms, 2 full baths, a cozy den, kitchen that overlooks back yard. The kitchen and bath areas are adorned with chic tile floors, while the rest of the home boasts stunning vinyl wood-look flooring. Your culinary dreams come to life in the kitchen, adorned with GE appliances, sleek quartz countertops, and pristine white cabinets with a modern undermount sink. Indulge in the primary bath's lavish features, which include a sumptuous garden tub, convenient double vanities, and a roomy walk-in closet that will keep you organized and stylish. Home is completed and ready to move into your dream home just in time to celebrate the holiday season in style. Don't miss out on the chance to elevate your lifestyle with this exceptional opportunity! This home does qualify for bond programs, call me for more details. Pictures are from similar home that was built
- Type:
- Single Family-Detached
- Sq.Ft.:
- 1,698
- Status:
- Active
- Beds:
- 3
- Year built:
- 1981
- Baths:
- 3.00
- MLS#:
- 2446647
- Subdivision:
- Not a Subdivision
ADDITIONAL INFORMATION
This charming 3 bedroom 2.5 bath Covington home is conveniently located in "the best small town in Louisiana." according to Southern Living Magazine. It is just blocks off Tyler St with easy access to the hospital, unique shopping, award winning restaurants, high spirited parade routes, and all the vibrant festivities offered by the city. With some attention you could make this house your home.
$1,290,000
198 TCHEFUNCTE Drive Covington, LA 70433
- Type:
- Single Family-Detached
- Sq.Ft.:
- 3,283
- Status:
- Active
- Beds:
- 5
- Lot size:
- 0.65 Acres
- Year built:
- 2024
- Baths:
- 5.00
- MLS#:
- 2442984
- Subdivision:
- Country Club
ADDITIONAL INFORMATION
To Be Built. Absolutely stunning lot overlooking 12th hole at Country Club Estates. Plans include 4/5 bedrooms with 5 full baths with the 5th bedroom option as a study. High end fixtures and stone complete the kitchen with GE Cafe appliances Experience a modern interpretation of an Acadian design situated on the 12th hole of the coveted Country Club Estates. Entertain guests in the backyard, shaded by beautiful trees under your covered outdoor kitchen and patio with grill. fridge and all the works along with a fireplace. This lot can be sold alone at MLS#2442976 at $290,000, with or without plans and with or without contract to build with James Miller Construction.
- Type:
- Condo
- Sq.Ft.:
- 850
- Status:
- Active
- Beds:
- 1
- Year built:
- 2008
- Baths:
- 1.00
- MLS#:
- 2441989
- Subdivision:
- Emerald Forest
ADDITIONAL INFORMATION
Lovely, FURNISHED 1 bedroom 1 bath apartment in Emerald Forest. This cozy unit is perfect for those looking for a turnkey living experience, with all furniture and décor included in the sale. Clean as a whistle, lived in lightly! The open concept layout offers a spacious living area, a well-appointed kitchen with stainless steel appliances, and a comfortable bedroom with ample storage space. Separate dining space that features built-ins. Private balcony! 1 covered parking space (space #156) is included in the sale. Emerald Forest in a gated complex offering resort style pool, workout room, etc.
- Type:
- Single Family-Detached
- Sq.Ft.:
- 1,251
- Status:
- Active
- Beds:
- 2
- Lot size:
- 0.19 Acres
- Year built:
- 2002
- Baths:
- 2.00
- MLS#:
- 2442056
- Subdivision:
- Not a Subdivision
ADDITIONAL INFORMATION
Prime Location!!This 2 bedroom, 2 bathroom raised cottage in the heart of Covington features Hardwood floors throughout, Granite counter tops, Stainless steel appliances, Fenced yard, Storage shed, Front Porch and Patio. Close to Restaurants, Shopping, Schools and Hospital. A Must see.
- Type:
- Single Family-Detached
- Sq.Ft.:
- 2,168
- Status:
- Active
- Beds:
- 3
- Year built:
- 1986
- Baths:
- 2.00
- MLS#:
- 2440975
- Subdivision:
- Ozone Park
ADDITIONAL INFORMATION
Rare Find! This home is in a great location and Mandeville School System! Beautiful renovated Acadian with an inviting front porch conveniently located on a quiet street. This open floor plan features 3 bedrooms & 2 baths with lots of new upgrades. Show stopper kitchen with quartz counters, custom cabinetry, stainless appliances, back splash, and pantry. The primary suite is on the first floor with wood floors and a brand-new bathroom with double sinks, stone counters, and a shower. All new flooring, lighting fixtures, paint, windows throughout. The great room has cypress beams and a brand-new fireplace and hearth. Lots of entertaining in the outdoor space with a great deck and over sized backyard. The property sits on a corner lot and is completely fenced and Perfect to park an RV/Boat in the back with no HOA regulations. Plenty of parking in the circular driveway and side of the house. Right by Lakeview Hospital and Located in an ideal location to Causeway Bridge and 1-12.
$1,495,000
505 E RUTLAND Street Covington, LA 70433
- Type:
- Single Family-Detached
- Sq.Ft.:
- 4,846
- Status:
- Active
- Beds:
- 6
- Lot size:
- 0.44 Acres
- Year built:
- 1923
- Baths:
- 7.00
- MLS#:
- 2439568
- Subdivision:
- Covington
ADDITIONAL INFORMATION
First time on the market in 23 years! Prime location in beautiful downtown Covington's Division of St. John business district. Located at the southeast corner of E. Rutland Street and S. Jahncke Avenue. The land parcel has approximately 19,005 SF of land, and the house has approximately 4,846 SF of living area. Large living rooms with high ceilings, beautifully landscaped yards and gardens. Onsite parking, off street parking, and OxLot #2 parking available for customers and employees. The main building was constructed in 1923 and the addition was build in 2005. Currently an owner occupied B&B, and can be used for residential also, with a fantastic in-law / housekeeper suite. The business is very consist and profitable, without being on a reservation system or utilizing all the guest rooms. Excellent book of loyal clientele that are repeat customers, website, registered trade name included with the sale. As a B&B there are 6 units all with separate entrances. The 4 downstairs units have one bedroom. The two upstairs units have two bedrooms. As a single family house, there are 8 Bedrooms, 6 1/2 bathrooms. There are large spacious living areas, formal dining room, and an in-law suite your in-laws for die for! Enjoy your enchanted backyard that would sure to keep kids well occupied and captivated, rather than spending days and hours on a cell phone. This location is an easy walk to downtown dining and entertainment, The Trail Head (Trace) and nearby schools and faith based organizations, one block from the Southern Hotel, and 3 blocks to the Bogue Falaya Park.
- Type:
- Single Family-Detached
- Sq.Ft.:
- 2,045
- Status:
- Active
- Beds:
- 3
- Year built:
- 1997
- Baths:
- 2.00
- MLS#:
- 2437616
- Subdivision:
- Versailles
ADDITIONAL INFORMATION
New laminate wood flooring installed in living area and bedrooms! New AC unit installed! Excellent location, just minutes from I-12 and Causeway Bridge. Mandeville school district. Close walk to neighborhood pool.
- Type:
- Single Family-Detached
- Sq.Ft.:
- 2,718
- Status:
- Active
- Beds:
- 4
- Year built:
- 2024
- Baths:
- 3.00
- MLS#:
- 2434833
- Subdivision:
- Estates at Watercross
ADDITIONAL INFORMATION
Custom Home to be built in Covington's Premier Estates at Watercross! Nestled in the heart of Covington, this stunning 4-bedroom, 3-bathroom home offers luxury living at its finest. Built by DLK Homes, every detail has been meticulously crafted to create a truly unique and upscale living experience. Enjoy exclusive access to the Tchefuncte River with a private boat launch, perfect for water enthusiasts. Inside, discover designer touches throughout, from the elegant lighting fixtures to the breathtaking quartz island. Professional-grade appliances and oversized custom hood. Gas burning fireplace adds warmth and charm to the living space. Other features include a walk-in pantry, coffered ceiling in the living room, and a mudroom for added convenience. Primary bedroom with tray ceiling, custom-trimmed walk-in closet, and a luxurious en-suite bathroom complete with a double vanity, large soaking tub, and custom-tiled glass shower. Additional highlights include a 2-car garage, cabinet-lined laundry room with sink, and back patio. Don't miss the opportunity to make this extraordinary build your new home! Still time to pick your finishes!
$662,500
1164 DELTA Lane Covington, LA 70433
- Type:
- Single Family-Detached
- Sq.Ft.:
- 2,519
- Status:
- Active
- Beds:
- 4
- Year built:
- 2022
- Baths:
- 3.00
- MLS#:
- 2433803
- Subdivision:
- River Club
ADDITIONAL INFORMATION
Chic 2 years young spacious single story home with designer paneled feature wall in dining area, wet bar with wine cooler, double stacked kitchen cabinets, large center island with custom selected marble counter tops and underneath cabinet storage, primary suite with spa like bathroom, custom built out closet adjacent to large utility room complete with sink, and entertainer's out door kitchen. Located in gated neighborhood with water access and convenient to dining, shopping, schools, and healthcare. This is Life at Its Best - on the Northshore! Make an appointment to view TODAY!
- Type:
- Single Family-Detached
- Sq.Ft.:
- 2,140
- Status:
- Active
- Beds:
- 4
- Year built:
- 2024
- Baths:
- 3.00
- MLS#:
- 2433634
- Subdivision:
- Not a Subdivision
ADDITIONAL INFORMATION
Welcome Home to your new construction oasis in the heart of old Covington. This home features spectacular fixtures, stainless steel appliances, oversized kitchen island, quartz countertops & luxury vinyl plank flooring. No Carpet!! Lots of energy efficient windows providing natural light throughout the entire home. The split floor plan allows for a private primary retreat with luxurious ensuite including floor to wall tiles, oversized shower, soaking tub and double vanities. Large rear bedroom which could be used as an additional primary suite with its own private bath. Both front and rear porches offer great entertaining opportunities in addition to the endless space underneath. Situated on a large beautifully landscaped lot with extended driveway and covered parking ample for 4 vehicles. conveniently located to schools, library, hospital, shopping, dining and parade route!! Come see this gem, you won't be disappointed.
$440,000
309 E 5TH Avenue Covington, LA 70433
- Type:
- Single Family-Detached
- Sq.Ft.:
- 2,715
- Status:
- Active
- Beds:
- 4
- Lot size:
- 0.43 Acres
- Year built:
- 1958
- Baths:
- 3.00
- MLS#:
- 2432507
- Subdivision:
- Covington
ADDITIONAL INFORMATION
Investment opportunity! Home is now leased through May 2025. Experience elegance and convenience in this stunning four-bedroom, two-and-a-half-bath home in Covington. Located just minutes from downtown, shopping, restaurants, I-12, and the local boat launch, this property boasts updated bathrooms, new flooring, and a renovated floor plan. The expansive, fenced backyard includes two sheds and a versatile 20 x 20 bonus room. Don't miss out on this Covington gem? Call today to schedule your showing!
$1,559,000
66 THUNDERBIRD Drive Covington, LA 70433
- Type:
- Single Family-Detached
- Sq.Ft.:
- 4,000
- Status:
- Active
- Beds:
- 5
- Year built:
- 2024
- Baths:
- 5.00
- MLS#:
- 2431056
- Subdivision:
- Tchefuncte Club Estates
ADDITIONAL INFORMATION
Beautiful Custom home to be built in Tchefuncta Club Estates! Buyers can select every finish with the help of our design team. The home shown in this listing is an inspiration picture that can be drawn should this style fit what the buyer is looking for. The front elevation and plan can be changed to fit the buyers preferred style. This Grand two story design will feature 5 bedrooms, 4.5 bath and a spacious living area! This home can also be used a 4 bedroom with a study. Enjoy a complete custom design which includes: Custom cabinetry, Oak wood and marble flooring throughout, marble countertops, Custom paneled Thermador appliances and designer fixtures. Also featured is a butlers pantry, wine fridge, custom closets, common area, stone porches, golf cart bay, evergreen landscaping and much more. Additional photos to come.
$1,230,000
82 RIVERDALE Drive Covington, LA 70433
- Type:
- Single Family-Detached
- Sq.Ft.:
- 4,095
- Status:
- Active
- Beds:
- 6
- Lot size:
- 0.86 Acres
- Year built:
- 1982
- Baths:
- 6.00
- MLS#:
- 2427331
- Subdivision:
- Tchefuncte Club Estates
ADDITIONAL INFORMATION
Fabulous newly updated home in demand Tchefuncta Club Estates located on large lot on prime street with front views of dedicated green space. Beautifully renovated kitchen with new appliances, quartz waterfall counters, wet bar with wine refrigerator, new luxury vinyl plank flooring, upgraded bath vanities, new cabinetry and door hardware, chic custom mantle in den, all interior painted white! Four bedrooms down, Two up with full bath. Separate guest suite with full bath requires minimal finishing - consideration has been factored into offering price. Newly painted exterior, 4 years new roof, lush landscaping and 4 car garage. Information deemed to be reliable, measurements are approximate, but not guaranteed.
$397,500
205 E 5TH Avenue Covington, LA 70433
- Type:
- Single Family-Detached
- Sq.Ft.:
- 2,916
- Status:
- Active
- Beds:
- 4
- Year built:
- 1969
- Baths:
- 3.00
- MLS#:
- 2426879
- Subdivision:
- Not a Subdivision
ADDITIONAL INFORMATION
Classic brick ranch just steps to downtown Covington! Located on an oversized corner lot with a generous circle drive at the intersection of two peaceful streets. This home features an updated kitchen with wood cabinetry, granite counters, and gas range with pot filler. The kitchen flows to a breakfast room overlooking the fabulous backyard with sparking pool surrounded by travertine pavers, a covered outdoor kitchen, and lush green landscaping. Mid-century charm shines through the all-brick fireplace and wood beams in the living room. Primary bedroom and an additional bedroom are located downstairs. Two large bedrooms are located upstairs with airy, vaulted ceilings. Additional property amenities include a whole-house generator, transferrable home warranty, newer HVAC (2018) and water heater (2019). Seller's flood policy indicates Flood Zone "X" and is assumable. Great location with easy access to all the area has to offer! Ride your golfcart to Menetre Park boat launch, Bogue Falaya Park, Covington Trailhead and all of downtown Covington's fabulous shopping, dining, and events!
- Type:
- Single Family-Detached
- Sq.Ft.:
- 3,038
- Status:
- Active
- Beds:
- 4
- Year built:
- 2024
- Baths:
- 4.00
- MLS#:
- 2422857
- Subdivision:
- Maison Du Lac
ADDITIONAL INFORMATION
Just Completed, this Beautiful new Farm Style Home in Maison Du Lac. Stunning home offers 4 bedrooms, 4 bath. Upstairs Bonus Room with Bath or 5th Bedroom. Entertainers delight kitchen with all the trimmings!!!! Master suite is the perfect place to relax. Mud Room, Large Walk in Pantry. Open Living room with beams and fireplace. Rear patio with kitchen!!! Flood Zone C!! This new construction is one to see!!!!
- Type:
- Single Family-Detached
- Sq.Ft.:
- 5,092
- Status:
- Active
- Beds:
- 5
- Lot size:
- 1.38 Acres
- Year built:
- 1995
- Baths:
- 5.00
- MLS#:
- 2421302
- Subdivision:
- Maple Ridge
ADDITIONAL INFORMATION
Nestled in the coveted Maple Ridge subdivision, this stately 5-bedroom home exudes elegance on a sprawling 1.3-acre lot. A resurfaced pool and hot tub grace the backyard, creating a private oasis for relaxation and entertainment. Upon entering, one is greeted by the grandeur of soaring ceilings that amplify the sense of space and sophistication. The conveniently laid out kitchen opens seamlessly to the living areas, creating an ideal setting for gatherings. The downstairs features a thoughtfully designed mother-in-law suite, providing comfort and privacy for guests. A private studio adds versatility, serving as a creative space, home gym, or a serene retreat. The large primary suite is a haven of tranquility, featuring expansive windows that flood the room with natural light. For those who appreciate a dedicated workspace, a separate office provides a quiet and inspiring environment. Whether hosting guests, working from home, or simply enjoying the comforts of this residence, this home will meet all of your needs.
- Type:
- Condo
- Sq.Ft.:
- 707
- Status:
- Active
- Beds:
- 1
- Year built:
- 1999
- Baths:
- 1.00
- MLS#:
- 2402041
- Subdivision:
- Emerald Forest
ADDITIONAL INFORMATION
"LOOK the GARAGE is included"! Plus, it's next to the front door. Cozy 1 bedroom on the ground level, "No stairs to climb", just walking distance to the pool for most, but not so close that you hear the guest! You could even bring a golf cart! Yep! You have space to park it in your garage, along with your bicycle. This condo is freshly painted in a warm winter wheat with crown molding, new carpet throughout w/ceiling fans. Granite countertops with mahogany cabinets. Patio is covered with spacious storage room. Condo amenities include workout room, gorgeous resort style swimming pool, club house & library. HOA Fee's Cover, lawn care, termite control, water bill, pool maintenance, garbage, exterior general liability & structural insurance. The 1 car garage has electricity not to mention it is nice and clean (#12). Gate is usually closed in the evenings only, remote control included.

Information contained on this site is believed to be reliable; yet, users of this web site are responsible for checking the accuracy, completeness, currency, or suitability of all information. Neither the New Orleans Metropolitan Association of REALTORS®, Inc. nor the Gulf South Real Estate Information Network, Inc. makes any representation, guarantees, or warranties as to the accuracy, completeness, currency, or suitability of the information provided. They specifically disclaim any and all liability for all claims or damages that may result from providing information to be used on the web site, or the information which it contains, including any web sites maintained by third parties, which may be linked to this web site. The information being provided is for the consumer’s personal, non-commercial use, and may not be used for any purpose other than to identify prospective properties which consumers may be interested in purchasing. The user of this site is granted permission to copy a reasonable and limited number of copies to be used in satisfying the purposes identified in the preceding sentence. By using this site, you signify your agreement with and acceptance of these terms and conditions. If you do not accept this policy, you may not use this site in any way. Your continued use of this site, and/or its affiliates’ sites, following the posting of changes to these terms will mean you accept those changes, regardless of whether you are provided with additional notice of such changes. Copyright 2024 New Orleans Metropolitan Association of REALTORS®, Inc. All rights reserved. The sharing of MLS database, or any portion thereof, with any unauthorized third party is strictly prohibited.
Covington Real Estate
The median home value in Covington, LA is $295,000. This is higher than the county median home value of $273,300. The national median home value is $338,100. The average price of homes sold in Covington, LA is $295,000. Approximately 62.7% of Covington homes are owned, compared to 28.19% rented, while 9.11% are vacant. Covington real estate listings include condos, townhomes, and single family homes for sale. Commercial properties are also available. If you see a property you’re interested in, contact a Covington real estate agent to arrange a tour today!
Covington, Louisiana 70433 has a population of 11,155. Covington 70433 is more family-centric than the surrounding county with 33.18% of the households containing married families with children. The county average for households married with children is 31.4%.
The median household income in Covington, Louisiana 70433 is $70,511. The median household income for the surrounding county is $70,986 compared to the national median of $69,021. The median age of people living in Covington 70433 is 38.1 years.
Covington Weather
The average high temperature in July is 91.1 degrees, with an average low temperature in January of 39.3 degrees. The average rainfall is approximately 62.8 inches per year, with 0.1 inches of snow per year.
