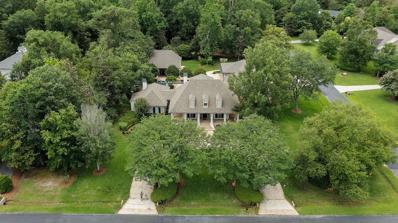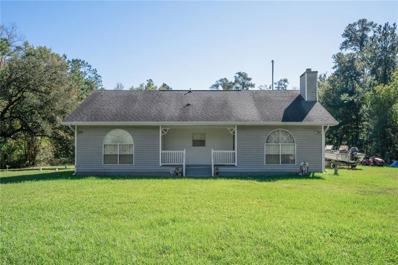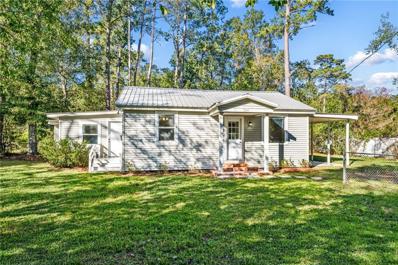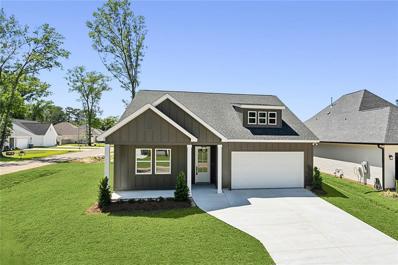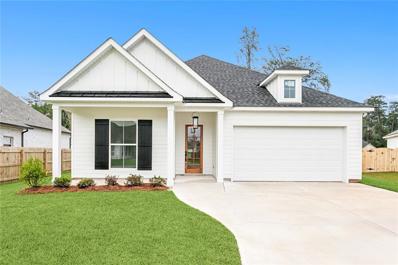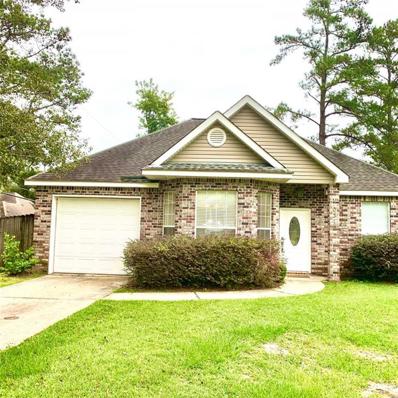Covington LA Homes for Sale
- Type:
- Single Family-Detached
- Sq.Ft.:
- 1,565
- Status:
- Active
- Beds:
- 3
- Year built:
- 1999
- Baths:
- 2.00
- MLS#:
- 2477956
- Subdivision:
- Not a Subdivision
ADDITIONAL INFORMATION
This stunning 3-bedroom, 2-bath home on a ¼-acre lot in Covington, south of I-12, offers a perfect blend of modern updates and practical amenities. The spacious living room boasts 9-ft ceilings, a cozy fireplace, and an open floor plan leading to the updated kitchen and breakfast area. The primary bedroom provides direct access to a screened porch, overlooking the beautifully landscaped yard with orange, satsuma, and blood orange trees, as well as blueberry bushes. With a 2023 roof, a whole-house generator, and exterior gas and electrical hookups, including RV connections, this home is designed for comfort and convenience. Additional features like new aluminum shutters, large closets, and outlets on the front porch make this property an exceptional find. Great for those who appreciate modern living with a touch of nature’s charm.
- Type:
- Single Family-Detached
- Sq.Ft.:
- 2,405
- Status:
- Active
- Beds:
- 3
- Year built:
- 2024
- Baths:
- 3.00
- MLS#:
- 2477872
- Subdivision:
- TerraBella Village
ADDITIONAL INFORMATION
Welcome to this stunning home, where modern design meets natural beauty. Flooded with abundant natural light, this home offers a bright and airy atmosphere throughout. The spacious open layout features gorgeous engineered hardwood floors that seamlessly flow from room to room, enhancing the home's elegant appeal. The chef's kitchen is a true highlight, boasting beautiful custom cabinetry and gleaming Quartz countertops, perfect for both cooking and entertaining. The spa-like master bathroom is your personal retreat, offering a luxurious atmosphere with high-end finishes designed for ultimate relaxation. Located in a vibrant neighborhood, this home is just a short walk away from a charming coffee shop and a variety of delightful eateries, ensuring convenience and a great sense of community. Don't miss the opportunity to make this exceptional property your own!
- Type:
- Single Family-Detached
- Sq.Ft.:
- 2,140
- Status:
- Active
- Beds:
- 3
- Year built:
- 2006
- Baths:
- 2.00
- MLS#:
- 2477770
- Subdivision:
- Tallow Creek
ADDITIONAL INFORMATION
Well maintained and recently updated Tallow Creek beauty! Wide open floor plan, with two BONUS areas that could easily be a fourth bedroom plus office! New roof, new flooring, fresh paint, new fixtures all in 2022/2023. Custom tile shower renovation in primary suite along with gorgeous quartz countertops recently installed in the bathrooms. Dual vanity in primary bedroom along with huge walk in closet and custom shelving. Tons of storage throughout and the floor plan flows extremely well and is great for hosting.Open kitchen and living area with stainless steel appliances and solid surface countertops. Formal dining/eating area off the kitchen. Huge fenced in backyard and one of the biggest oversized front yards in all of Tallow Creek. Oversized covered patio with gas connection for your outdoor kitchen or grill! Highly desirable Tallow Creek is situated on the Covington/Madisonville border and centrally located near all of Covington's and Madisonville best restaurants, shopping and so much more! Tallow Creek features several fishing ponds and is located in flood zone C, meaning no flood insurance is required! Blue Ribbon Madisonville schools from K thru 8th grade! Don't miss out on this one!
- Type:
- Single Family-Detached
- Sq.Ft.:
- 3,190
- Status:
- Active
- Beds:
- 3
- Lot size:
- 0.5 Acres
- Year built:
- 1976
- Baths:
- 3.00
- MLS#:
- 2477125
- Subdivision:
- Riverwood
ADDITIONAL INFORMATION
PRICE REDUCTION - MOTIVATED SELLER! This recently renovated 3BR/2.5BA home is situated on a spacious lot in the Riverwood Subdivision, overlooking the Covington Country Club golf course. The home features a stunningly open floor plan, with abundant natural light pouring in through new double-insulated windows. The living area includes a wood-burning fireplace framed by pecky cypress bookshelves, and luxury vinyl plank flooring runs throughout the living spaces, while the bedrooms feature elegant wood flooring. The kitchen is a chef's dream, boasting new custom cabinets with a lazy Susan and appliance caddy, along with beautiful quartz countertops. High-end stainless steel Bosch appliances, including a stove, dishwasher, and refrigerator, complete the space. Additional features include a formal dining room for special occasions, a breakfast area for everyday meals, a large pantry off the kitchen, a half bath, and a sunroom with large windows that overlook the tree-shaded backyard. The spacious primary suite includes a spa-like bathroom with a free-standing tub, large walk-in shower, double vanity, heated LED vanity mirrors, and a custom-built cypress closet. There's also a cedar closet in the hallway great for storing winter coats. The inside laundry room is outfitted with a new sink and built-in quartz folding table. The home includes a separate study/office that could be used as a mudroom, conveniently located off the garage. Additional amenities include a whole-house generator and a built-in pool that was resurfaced, painted, and upgraded with a new electric pump, sand filter, and robot in 2023. The roof is just 5 years old. The double garage offers plenty of parking. Riverwood Subdivision also provides a clubhouse, pool, and private boat launch. Located in the Mandeville school district.
$210,000
20066 HIGHWAY 36 Covington, LA 70433
- Type:
- Single Family-Detached
- Sq.Ft.:
- 1,055
- Status:
- Active
- Beds:
- 2
- Lot size:
- 0.12 Acres
- Year built:
- 1952
- Baths:
- 1.00
- MLS#:
- 2476922
- Subdivision:
- Not a Subdivision
ADDITIONAL INFORMATION
Totally updated classic southern cottage just one block from The Tammany Trace. This adorable, sun-filled home has all new modern finishes: luxury vinyl plank flooring, granite countertops and backsplash, new bathtub and vanity, new dishwasher and freshly painted interior and exterior. Other nice features include double pane windows, outdoor shed, smooth ceilings and rear yard vehicle access for effortless storage of boats, motorcycles and other toys. A three minute drive to vibrant Old Covington or historic Abita Springs, this great property has a rural feel yet is on public utilities (no private well or septic) and is convenient to the many top-notch restaurants and sites the area has to offer. Flood zone X, roof only 5 years old and a true Northshore gem - welcome home!
$2,855,000
6 MULBERRY Point Covington, LA 70433
- Type:
- Single Family-Detached
- Sq.Ft.:
- 5,537
- Status:
- Active
- Beds:
- 5
- Lot size:
- 2.9 Acres
- Year built:
- 1998
- Baths:
- 6.00
- MLS#:
- 2477309
- Subdivision:
- Maple Ridge
ADDITIONAL INFORMATION
Experience relaxed, refined living in one of Covington's most sought after gated communities. Nestled on approximately 2.9 acres creating a secluded sanctuary, this rare opportunity features a resort style pool and inviting pool house perfect for hosting gatherings or private moments. The interior exudes sophistication with its elegant architectural lines , classic finishes, and expansive windows illuminating the living spaces in natural light, seamlessly, blending indoor and outdoor living with multiple views of the manicured gardens, lush landscaping and sparkling pool. The thoughtful floor plan boasts 5 bedrooms (2 on the lower level), 3 dens plus keeping room, climate controlled custom wine room, and an additional sun room/gym over looking the refreshing pool with spa. Separate pool house with bar, ice maker, beverage fridge, and full bath. Amenities abound throughout the property. Visit the exclusive website: www.6mulberrypoint.com for more details about this outstanding quality home with timeless design on private corner lots with easy access to Covington's vibrant community, offering a unique opportunity for refined living in a serene setting. House available for sale with or without rear lot #34: With Lot#34 $2,855,000. WithOUT lot #34 $2,475,000. Total climate controlled living sq ft: 6,505 = (Main House 5,537 +Pool House 628.8 + Exercise Room 339.9)
- Type:
- Single Family-Detached
- Sq.Ft.:
- 1,487
- Status:
- Active
- Beds:
- 3
- Lot size:
- 2.25 Acres
- Year built:
- 1994
- Baths:
- 2.00
- MLS#:
- 2477146
- Subdivision:
- Not a Subdivision
ADDITIONAL INFORMATION
A must-see country living within the city on 2.25 acres. This well maintained 3 bedroom, 2 bath home with tons of space and many updates with closets throughout, large rear porch, multiple outbuildings (shed). Home will qualify for no down payment through rural development, VA and FHA with down payment assistance.
- Type:
- Single Family-Detached
- Sq.Ft.:
- 1,439
- Status:
- Active
- Beds:
- 3
- Year built:
- 2010
- Baths:
- 2.00
- MLS#:
- 2472102
- Subdivision:
- Tammany Hills
ADDITIONAL INFORMATION
Adorable, raised Acadian on 2.5 lots ready to move in, and PUBLIC UTILITIES! 10 foot ceilings, with crown molding, cased windows, and granite in the oversized kitchen and updated bathrooms. Real wood floors. Low maintenance fenced back yard and shed stays. Extra parking pad behind the gate, and adorable front porch for your relaxing pleasure.
- Type:
- Single Family
- Sq.Ft.:
- 1,500
- Status:
- Active
- Beds:
- 3
- Year built:
- 1984
- Baths:
- 3.00
- MLS#:
- 2455288
- Subdivision:
- Not a Subdivision
ADDITIONAL INFORMATION
Complete renovation two years ago. Convenient location close to all that Covington has to offer. 3 bedrooms 2 1/2 baths with main bedroom downstairs. Private yard with rear alley access two car carport and storage. Sunroom and wood burning fireplace. New HVAC and roof.
$448,000
5 RHONDA Court Covington, LA 70433
Open House:
Saturday, 1/18 12:00-2:00PM
- Type:
- Single Family-Detached
- Sq.Ft.:
- 2,680
- Status:
- Active
- Beds:
- 5
- Lot size:
- 0.29 Acres
- Year built:
- 2006
- Baths:
- 3.00
- MLS#:
- 2477297
- Subdivision:
- Riverwood
ADDITIONAL INFORMATION
Space abounds in this Acadian DREAM HOME located on a cul-de-sac lot in Riverwood East, with easy access to Causeway, I-12, shopping & restaurants! This 5bd/3bth +Office AND second living room home features fabulous outdoor living spaces underneath, and wrap around porch for stunning wooded views. Open floor plan main living features large living room with wood burning fireplace, vaulted ceiling, and hardwood floors. Generous dining room overlooks front porch and offers scenic wooded views. Large kitchen provides ample cabinet storage, granite counters, and large pantry. Spacious Primary Bedroom with lavish ensuite featuring dual vanities, oversized jacuzzi soaking tub, and custom walk-in shower. First level includes main living areas, primary bedroom, two guest bedrooms, guest bathroom, and laundry room. Second level features den/game room, office, two bedrooms and full bathroom. All 3 bathrooms have custom tile-work showers. Laundry room has washbasin for convenience. Oversized concrete patio/outdoor living features multiple seating areas, and custom entertainment area with TV and surround sound. Security system with wifi cameras included. Fully fenced cul-de-sac lot with wrought iron gate. Ample parking with long driveway. Upstairs HVAC NEW, main level HVAC 5yrs old. Flood Ins $765/yr. Highly sought out Mandeville, blue-ribbon schools! No HOA! Option to join Riverwood membership for pool and boat ramp access to Tchefuncte River. ***Carpet Allowance of $3000 for replacement flooring*** A MUST SEE! Make it yours today!
- Type:
- Condo
- Sq.Ft.:
- 1,201
- Status:
- Active
- Beds:
- 2
- Year built:
- 2009
- Baths:
- 2.00
- MLS#:
- 2477340
- Subdivision:
- Emerald Forest
ADDITIONAL INFORMATION
Beautiful Gated 2 bedroom condo with assigned covered parking. This 2nd story gem features an open floor plan with a balcony off the living area. The bedrooms are both large with ample closet space. Each bedroom has a full bathroom. The primary bathroom has a jacuzzi tub. This complex has a clubhouse that entails a gym, laundry facilities, a library, and a really nice pool outside. Condo fees include exterior insurance, garbage, termite contract, lawn care and pool care.
- Type:
- Single Family-Detached
- Sq.Ft.:
- 1,500
- Status:
- Active
- Beds:
- 4
- Year built:
- 1957
- Baths:
- 2.00
- MLS#:
- 2477240
- Subdivision:
- Ozone Place
ADDITIONAL INFORMATION
Cute Cottage in convenient Downtown Covington Area! Metal Roof, Stainless Steel Appliances, Granite Kitchen Countertops, Vinyl Plank Flooring throughout, New Interior Doors, Powered 10 x10 shed, on an over-sized lot, with tons of Azalea, Camelia, Citrus, Persimmon, and Chinese Elm! Close to shopping, restaurants, and more!
$390,000
24 SYDNEY Court Covington, LA 70433
- Type:
- Single Family-Detached
- Sq.Ft.:
- 2,370
- Status:
- Active
- Beds:
- 4
- Lot size:
- 0.33 Acres
- Year built:
- 1980
- Baths:
- 3.00
- MLS#:
- 2477175
- Subdivision:
- Riverwood
ADDITIONAL INFORMATION
Discover your dream home at 24 Sydney Court in Covington, LA! This stunning 4-bedroom, 2.5-bathroom residence offers the perfect blend of comfort, style, and convenience. Enjoy a Covington neighborhood, zoned for top-rated Mandeville schools. You will love the high ceilings, and cozy fireplace creating the ideal space for relaxation. Unwind in your large, fenced-in backyard, great for entertaining or enjoying the outdoors. The recently remodeled upstairs bathroom, 2022 HVAC system with a 10-year warranty, and a 3-year-old roof with 25-year shingles ensure worry-free living. The bonus room off the garage offers endless possibilities, whether it's a home gym, hobby room, home office, or playroom. Convenience to the Causeway Bridge and Interstate makes commuting a breeze. Don't miss this incredible opportunity! The sellers are offering $5,000 in closing costs and a 1-year home warranty.
- Type:
- Condo
- Sq.Ft.:
- 1,604
- Status:
- Active
- Beds:
- 3
- Baths:
- 3.00
- MLS#:
- 2477005
- Subdivision:
- Not a Subdivision
ADDITIONAL INFORMATION
Welcome to Square5 Condominium Residences, a unique living experience nestled in the vibrant heart of downtown Covington, Louisiana. Positioned at the iconic corner of E Boston St and Vermont St, Square5 offers an unparalleled lifestyle, surrounded by the city's finest art galleries, renowned fine dining establishments, and lively nightlife. Our residences provide the perfect blend of urban sophistication and southern charm, ensuring that every aspect of your living experience is both luxurious and convenient. Our exclusive residences, where a careful selection of high-quality materials, including stucco, brick, painted reverse board and batton siding, cedar shutters, and balconies come together to create a stunning visual aesthetic. Please contact us for more information and options. There are 18 units in total, some are pre sold, most are still available in this offering.
$299,999
604 E 3RD Avenue Covington, LA 70433
- Type:
- Single Family-Detached
- Sq.Ft.:
- 1,584
- Status:
- Active
- Beds:
- 2
- Year built:
- 1966
- Baths:
- 1.00
- MLS#:
- 2476466
- Subdivision:
- Not a Subdivision
ADDITIONAL INFORMATION
Location, Location, Location! Here's your opportunity to fully enjoy Old Covington! The home sits on an oversized 120 x 140 lot and is convenient to St. Tammany Parish Hospital, St. Scholastica, Bogue Falaya Park, and all of the charm and ambiance Old Covington has to offer. The possibilities are endless rent the present house or remodeled into your dream home. House is in need of repairs, sellers will make no repairs, inspections are for purchaser's info only.
$318,000
52 BEGONIA Drive Covington, LA 70433
- Type:
- Single Family-Detached
- Sq.Ft.:
- 2,465
- Status:
- Active
- Beds:
- 3
- Lot size:
- 0.69 Acres
- Year built:
- 1978
- Baths:
- 2.00
- MLS#:
- 2476314
- Subdivision:
- Flower Estates
ADDITIONAL INFORMATION
This beautifully renovated home in the highly sought-after Flowers Estates neighborhood is updated & ready for her new owners! The open-concept design features a spacious living room with vaulted ceilings and a stunning stone fireplace as the centerpiece. Extra Living space includes a built-in wet bar & a huge 2nd Living area. The kitchen boasts white cabinets, quartz countertops , stainless steel appliances, Eat-In bar & an airy breakfast/dining area. Highlight of the home is heated and cooled sunroom with 2 sets of French doors overlooking the HUGE backyard. ALL living areas graced with Spanish Terra Cotta Tile. The primary suite has been expanded to include a large walk-in closet and updated en-suite with barn door. Luxury vinyl plank flooring added to all of the bedrooms & hallway. Whole house water filtration system. Brand new septic tank (MTP) installed in September 2024, sub-surface drainage on property, 2-car garage, and a separate workshop/shed. Located in Flood Zone X & has never flooded- With over 2400 sqft of living space & seemingly unlimited outdoor space this property is perfect for those seeking comfort and style with convenience to Everything located right off Hwy 21. SELLER IS WILLING TO NEGOTIATE NEW ROOF! Motivated Seller!
- Type:
- Single Family-Detached
- Sq.Ft.:
- 1,760
- Status:
- Active
- Beds:
- 3
- Year built:
- 2024
- Baths:
- 2.00
- MLS#:
- 2476089
- Subdivision:
- Abita Ridge
ADDITIONAL INFORMATION
New construction 3 bedrooms, 2 baths craftsman cottage style home sits on a corner lot in Abita Ridge Subdivision. The open floor plan for Living, dining and kitchen. The primary bedroom has 10' ceilings with walk-in closets. Great access to Covington, Hwy 190 and Interstate 12.
$255,000
57 LURLINE Drive Covington, LA 70433
- Type:
- Single Family-Detached
- Sq.Ft.:
- 1,460
- Status:
- Active
- Beds:
- 3
- Lot size:
- 0.52 Acres
- Year built:
- 1977
- Baths:
- 2.00
- MLS#:
- 2474031
- Subdivision:
- River Forest Estates
ADDITIONAL INFORMATION
The gorgeous oak tree in the front yard will cause you to desire this property for your next home! A good floor plan is waiting for your special touch. The sunroom which measures 20'x11.8' is not included in the home's square footage; it contains a window unit and looks out onto the expansive rear yard. The three bedrooms have ample closet space; additionally there are four extra closets in the home. The den boasts a cathedral ceiling with wood beams, a wet bar, and a wood burning fireplace. The property is partially fenced with a section completely fenced to help keep your pets from running away or to protect your special garden. The rear & side yards are an enormous space to which you could add a pool, cabana, boat, and/or an RV. A security system is installed. The only kitchen appliance sold with the property is the dishwasher.
Open House:
Wednesday, 1/29 11:00-1:00PM
- Type:
- Single Family-Detached
- Sq.Ft.:
- 3,004
- Status:
- Active
- Beds:
- 4
- Year built:
- 2003
- Baths:
- 4.00
- MLS#:
- 2475598
- Subdivision:
- Southdown
ADDITIONAL INFORMATION
Fabulous home in demand Southdown Subd! Amenities include: 4 bedrooms/3.5 baths; bonus up with full bath could be used as 5th bedroom; wood floors in foyer, den, formal dining and primary bedroom; two sided gas fireplace in den also opens to dining room; kitchen with granite countertops, stainless appliances including double ovens (one is convection) and 5 burner gas cooktop, large desk area; breakfast room; large primary suite; plantation shutters; extended patio in rear yard with stone firepit; putting green; whole house generator (2021). 2 AC&H units: one replaced (2024) and the other was replaced 4-5 years ago. Roof replaced (2021). Flood zone "C". Don't miss seeing this one!!
- Type:
- Single Family-Detached
- Sq.Ft.:
- 1,760
- Status:
- Active
- Beds:
- 3
- Year built:
- 2024
- Baths:
- 2.00
- MLS#:
- 2476163
- Subdivision:
- Abita Ridge
ADDITIONAL INFORMATION
New construction 3 bedrooms, 2 baths cottage style home in Abita Ridge Subdivision. The open floor plan for Living, dining and kitchen. Floors are High Quality Engineered Hardwood. The primary bedroom has 11' trayed ceiling with walk-in closets in the master bathroom. Great access to Covington, Hwy 190 and Interstate 12. Vacant, come see anytime!
$239,900
70312 G Street Covington, LA 70433
- Type:
- Single Family-Detached
- Sq.Ft.:
- 1,500
- Status:
- Active
- Beds:
- 3
- Lot size:
- 0.17 Acres
- Year built:
- 2004
- Baths:
- 2.00
- MLS#:
- 2476177
- Subdivision:
- Tammany Hills
ADDITIONAL INFORMATION
Welcome to this charming single-family home located at 70312 G St in Covington, LA. Built in 2004, this cozy residence offers a comfortable living space with 2 bathrooms and a total of 1,493 square feet of finished area. The property is situated on a spacious lot, providing ample outdoor space for relaxation and entertainment. Upon entering the home, you are greeted by a warm and inviting atmosphere with an open floor plan that seamlessly connects the living room, dining area, and kitchen. The kitchen is well-equipped with modern appliances, ample storage space, and a breakfast bar for casual dining. The bedrooms are generously sized and provide a peaceful retreat at the end of the day. The primary bedroom features an en-suite bathroom for added convenience. The second bathroom serves the additional bedroom and guests. Outside, the property offers a large yard that presents endless possibilities for outdoor activities and gatherings. Whether you enjoy gardening, hosting barbecues, or simply lounging in the sunshine, this backyard is sure to exceed your expectations. Located in the desirable city of Covington, this home is close to a variety of amenities, including shopping, dining, and entertainment options. With easy access to major highways, commuting to nearby cities is a breeze. Don't miss the opportunity to make this delightful property your own. Schedule a showing today and experience the comfort and convenience that 70312 G St has to offer.
- Type:
- Single Family-Detached
- Sq.Ft.:
- 1,504
- Status:
- Active
- Beds:
- 3
- Lot size:
- 0.18 Acres
- Year built:
- 2007
- Baths:
- 2.00
- MLS#:
- 2475932
- Subdivision:
- The Vinyards
ADDITIONAL INFORMATION
Discover your ideal home at 324 Vintage Dr, Covington, LA. Nestled in a serene gated community, this property offers privacy and security. The home backs up to lush woods, providing a tranquil backdrop and a sense of seclusion. This is a perfect blend of comfort, privacy, and accessibility, making it an ideal choice for families seeking a harmonious lifestyle. Don't miss this opportunity.
- Type:
- Single Family-Detached
- Sq.Ft.:
- 1,608
- Status:
- Active
- Beds:
- 3
- Year built:
- 2024
- Baths:
- 2.00
- MLS#:
- 2475879
- Subdivision:
- Not a Subdivision
ADDITIONAL INFORMATION
Step inside and be captivated by the charm of this new construction, featuring 3 elegantly designed bedrooms, 2 full baths, Open floor plan with Den & Kitchen that overlooks back yard. The bath areas are adorned with chic tile floors, while the rest of the home boasts stunning vinyl wood-look flooring. Your culinary dreams come to life in the kitchen, adorned with GE appliances, sleek quartz countertops, and pristine white cabinets with a modern undermount sink. Indulge in the primary bath's lavish features, which include a sumptuous garden tub, convenient double vanities, and a roomy walk-in closet that will keep you organized and stylish. Lot is 79x151 and this home also includes Mudroom, & 1 car garage, Ceiling Fans ,Recessed Lights in Primary Bedroom & Den. Don't miss out on the chance to elevate your lifestyle with this exceptional opportunity! Possible Rear Access. Keyless Entry. Flood Zone C. No HOA
$200,000
70486 4TH Street Covington, LA 70433
- Type:
- Single Family-Detached
- Sq.Ft.:
- 1,163
- Status:
- Active
- Beds:
- 3
- Year built:
- 2006
- Baths:
- 2.00
- MLS#:
- 2475783
- Subdivision:
- Tammany Hills
ADDITIONAL INFORMATION
Welcome to this inviting three-bedroom, two-bath home located just off convenient Harrison Avenue in Covington, within the Tammany Hills subdivision. This property offers a fantastic opportunity for those looking to add their personal touch and make it their own. The spacious living room provides ample space for relaxation or entertaining, while the large backyard offers endless possibilities to create your ideal outdoor retreat. With no HOA, homeowners have the freedom to customize and enjoy their property without additional fees. The sellers are motivated, making this an excellent opportunity for buyers seeking value and potential in a well-located Covington home.
$250,000
70432 I Street Covington, LA 70433
- Type:
- Single Family-Detached
- Sq.Ft.:
- 1,614
- Status:
- Active
- Beds:
- 3
- Lot size:
- 0.19 Acres
- Year built:
- 1999
- Baths:
- 2.00
- MLS#:
- 2474041
- Subdivision:
- Tammany Hills
ADDITIONAL INFORMATION
GREAT Opportunity here! NEW ROOF, New flooring in all bedrooms, paint and appliances. 3 Bedroom 2 bath with lots of closet and storage space. Extra front room with French doors can serve as an office/media room or formal dining. Electric garage and concrete driveway allow for off street parking. Covered outdoor backyard concreted patio with privacy fence, great for hosting family gatherings. This home packs a punch! Even has floored attic for extra storage. Flood zone C and Great Location conveniently located to shopping, outdoor fun, great schools, and much more! Don't let this opportunity pass you by!

Information contained on this site is believed to be reliable; yet, users of this web site are responsible for checking the accuracy, completeness, currency, or suitability of all information. Neither the New Orleans Metropolitan Association of REALTORS®, Inc. nor the Gulf South Real Estate Information Network, Inc. makes any representation, guarantees, or warranties as to the accuracy, completeness, currency, or suitability of the information provided. They specifically disclaim any and all liability for all claims or damages that may result from providing information to be used on the web site, or the information which it contains, including any web sites maintained by third parties, which may be linked to this web site. The information being provided is for the consumer’s personal, non-commercial use, and may not be used for any purpose other than to identify prospective properties which consumers may be interested in purchasing. The user of this site is granted permission to copy a reasonable and limited number of copies to be used in satisfying the purposes identified in the preceding sentence. By using this site, you signify your agreement with and acceptance of these terms and conditions. If you do not accept this policy, you may not use this site in any way. Your continued use of this site, and/or its affiliates’ sites, following the posting of changes to these terms will mean you accept those changes, regardless of whether you are provided with additional notice of such changes. Copyright 2025 New Orleans Metropolitan Association of REALTORS®, Inc. All rights reserved. The sharing of MLS database, or any portion thereof, with any unauthorized third party is strictly prohibited.
Covington Real Estate
The median home value in Covington, LA is $295,000. This is higher than the county median home value of $273,300. The national median home value is $338,100. The average price of homes sold in Covington, LA is $295,000. Approximately 62.7% of Covington homes are owned, compared to 28.19% rented, while 9.11% are vacant. Covington real estate listings include condos, townhomes, and single family homes for sale. Commercial properties are also available. If you see a property you’re interested in, contact a Covington real estate agent to arrange a tour today!
Covington, Louisiana 70433 has a population of 11,155. Covington 70433 is more family-centric than the surrounding county with 33.18% of the households containing married families with children. The county average for households married with children is 31.4%.
The median household income in Covington, Louisiana 70433 is $70,511. The median household income for the surrounding county is $70,986 compared to the national median of $69,021. The median age of people living in Covington 70433 is 38.1 years.
Covington Weather
The average high temperature in July is 91.1 degrees, with an average low temperature in January of 39.3 degrees. The average rainfall is approximately 62.8 inches per year, with 0.1 inches of snow per year.





